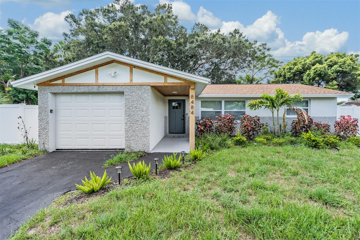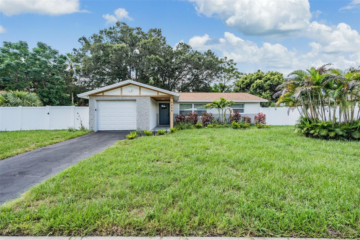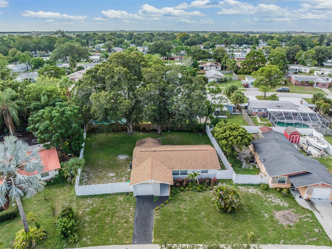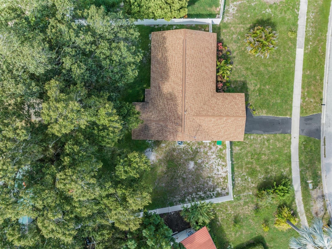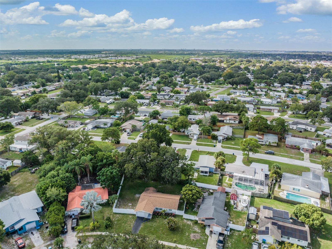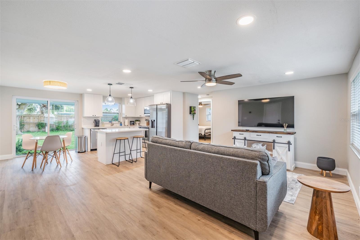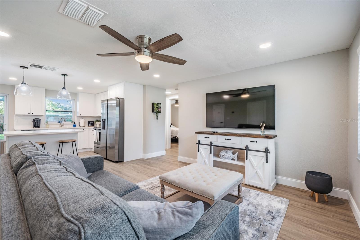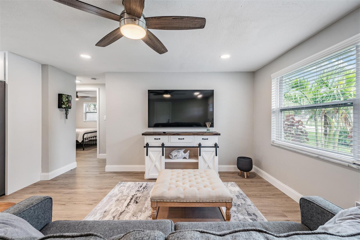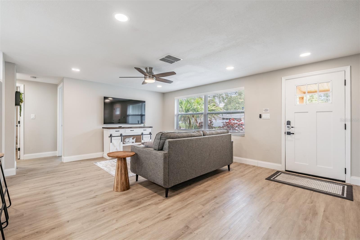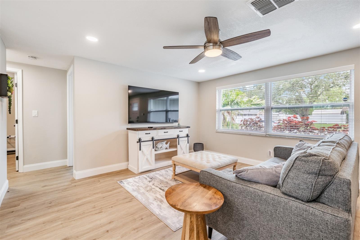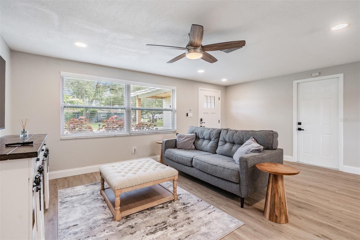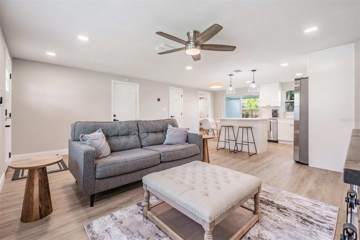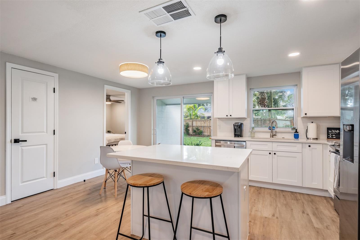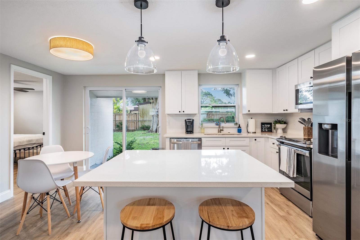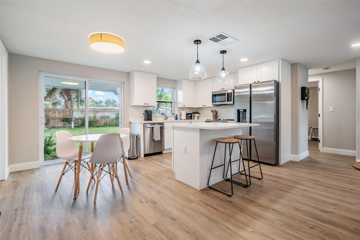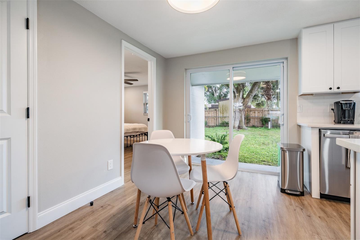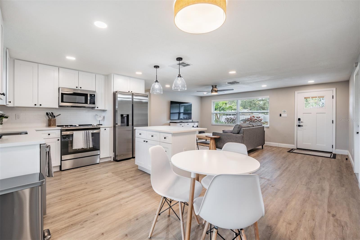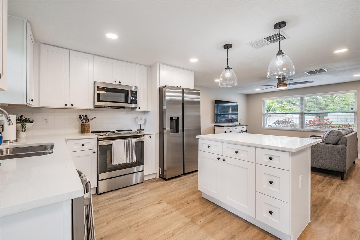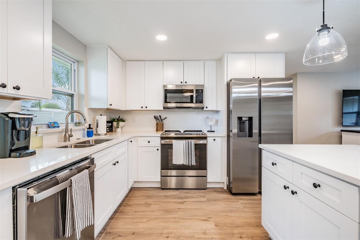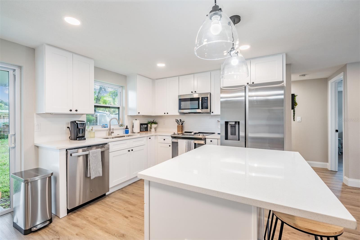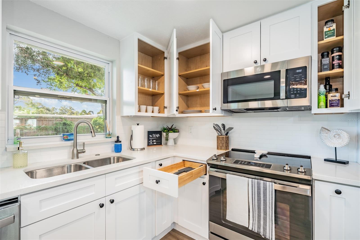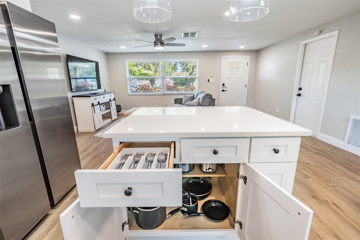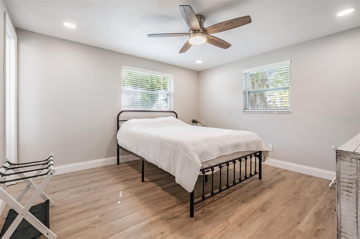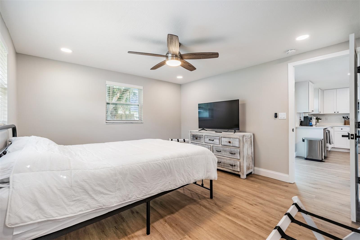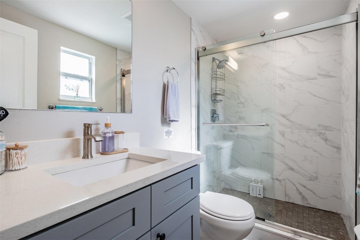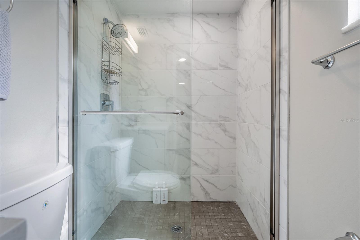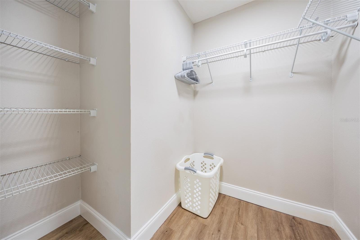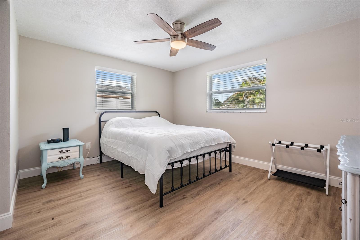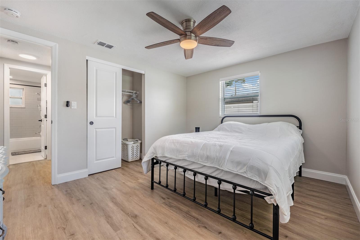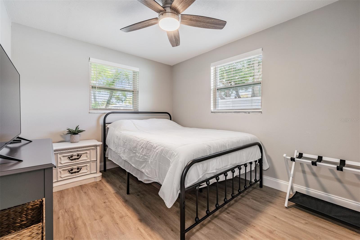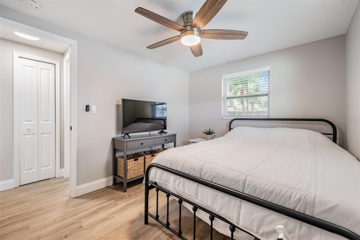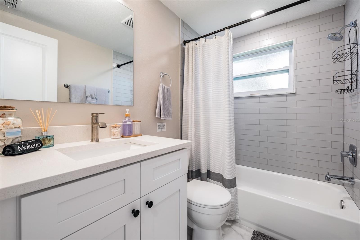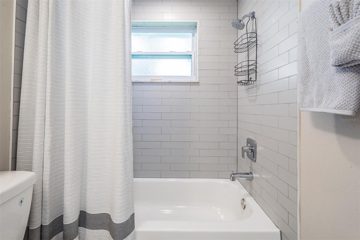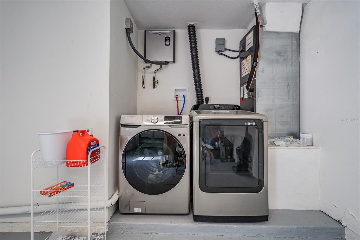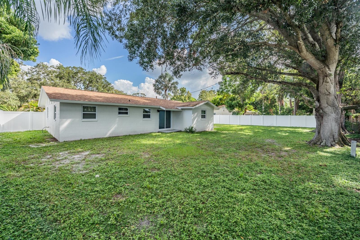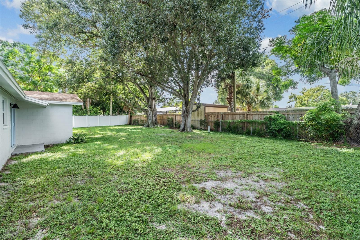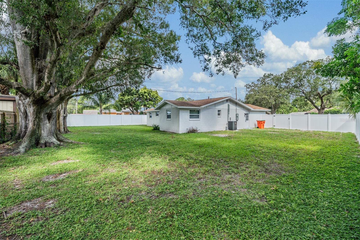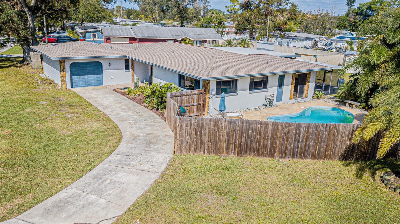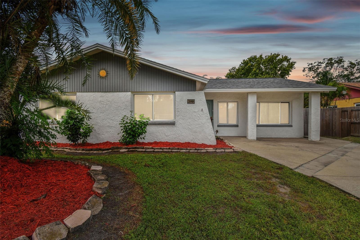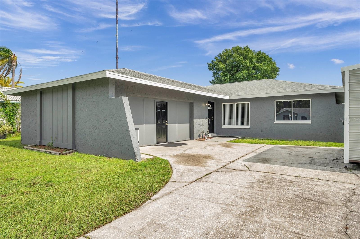- MLS#: TB8311751 ( Residential )
- Street Address: 8484 Lantana Drive
- Viewed: 5
- Price: $450,000
- Price sqft: $298
- Waterfront: No
- Year Built: 1970
- Bldg sqft: 1508
- Bedrooms: 3
- Total Baths: 2
- Full Baths: 2
- Garage / Parking Spaces: 1
- Days On Market: 59
- Additional Information
- Geolocation: 27.8496 / -82.7559
- County: PINELLAS
- City: SEMINOLE
- Zipcode: 33777
- Subdivision: Golfwoods
- Elementary School: Bardmoor Elementary PN
- Middle School: Osceola Middle PN
- High School: Dixie Hollins High PN
- Provided by: PREMIER SOTHEBYS INTL REALTY
- Contact: Julie Wright
- 813-217-5288

- DMCA Notice
Nearby Subdivisions
Arabella Cove
Bayou Club Estates Tr 5 Ph 1
Bayou Club Estates Tr 5 Ph 3
Bayou Manor 1st Add
Baywood Park
Bent Tree
Bent Tree Estates East
Bent Tree Estatessec B
Boulevard Acres 1st Add
Chateaux De Bardmoor
Clearwood Sub 3rd Add
Clearwood Sub 6th Add
Crestridge
Crestridge 11th Add
Crestridge 2nd Add
Crestridge 3rd Add
Crestridge 4th Add
Crestridge 6th Add
Crestridge 8th Add
Cross Bayou Estates
Cross Bayou Estates 1st Add
Golfwoods
Golfwoods 2nd Add
Kaywood Gardens
Lake Pearl Estates
Long Bayou Estates Pt Rep
Magnolia Place Sub
Pinellas Groves
Seminole Lake Golf Country Cl
Seminole Park Estates
Seminole Pines Sub Ph Ii
Starkey Heights
PRICED AT ONLY: $450,000
Address: 8484 Lantana Drive, SEMINOLE, FL 33777
Would you like to sell your home before you purchase this one?
Description
Location, location, location! Great opportunity in the Golfwoods community, a desirable area within minutes to the most beautiful Gulf Coast beaches such as Indian Rocks, Indian Shores, Redington Beaches, Madeira Beach, Treasure Island and more! This beautifully renovated three bedroom, two bath home is an open floor plan with a spacious kitchen with gorgeous quartz countertops, a large kitchen island, stylish pendant lighting, a dining area and family room, and a split floor plan. On entering the home youll love the welcoming long, covered front porch. The living areas are inviting and well appointed, ensuring a relaxing atmosphere during your stay. The light, bright, clean main living space with an open concept kitchen has plenty of room for the whole family and makes for a great place to relax after a full day at the beach. The primary bedroom is a great size with a queen sized bed, spacious closet, views of the beautiful backyard and a gorgeous en suite bath with a newly remodeled shower. The second and third bedrooms also have queen sized beds in each. All bedrooms are equipped with smart TVs, which include a new 50 inch in the primary bedroom and 43 inch in the other two. There is a main bah for the home with a bathtub and shower, ideal for relaxing in. The one car garage is extended and has added space with the washer and dryer, and utility area. The oversized yard is fully fenced and has room for parking a boat or RV. Additional amenities included, fully furnished throughout, all items are approximately 1.5 years old and include kitchen fully equipped with everything needed to cook, dining table and countertop barstool seating, towels, pillows, sheets, extra blankets, Keurig coffee machine and K Cups, newer 65 inch smart TV in the living room, newer 50 inch smart TV in main bedroom, newer 43 inch smart TV in two additional bedrooms, all appliances and washer and dryer are included. No HOA dues and excellent income potential if you seek income generating potential. This is a great location close to shopping, beach restaurants, and a short drive to St. Pete Clearwater International Airport, or approximately 30 minutes to Tampa International Airport. This is the ideal retreat for beach enthusiasts and anyone seeking a coastal home or getaway.
Property Location and Similar Properties
Payment Calculator
- Principal & Interest -
- Property Tax $
- Home Insurance $
- HOA Fees $
- Monthly -
Features
Building and Construction
- Covered Spaces: 0.00
- Exterior Features: Private Mailbox, Sidewalk, Sliding Doors
- Fencing: Vinyl, Wood
- Flooring: Luxury Vinyl
- Living Area: 1097.00
- Roof: Shingle
Land Information
- Lot Features: Sidewalk, Paved
School Information
- High School: Dixie Hollins High-PN
- Middle School: Osceola Middle-PN
- School Elementary: Bardmoor Elementary-PN
Garage and Parking
- Garage Spaces: 1.00
Eco-Communities
- Water Source: Public
Utilities
- Carport Spaces: 0.00
- Cooling: Central Air
- Heating: Central, Electric
- Pets Allowed: Yes
- Sewer: Public Sewer
- Utilities: BB/HS Internet Available, Cable Available, Electricity Available, Street Lights
Finance and Tax Information
- Home Owners Association Fee: 0.00
- Net Operating Income: 0.00
- Tax Year: 2023
Other Features
- Appliances: Convection Oven, Dishwasher, Disposal, Dryer, Electric Water Heater, Microwave, Range, Refrigerator, Washer
- Country: US
- Furnished: Furnished
- Interior Features: Ceiling Fans(s), Solid Wood Cabinets, Stone Counters
- Legal Description: GOLFWOODS LOT 28
- Levels: One
- Area Major: 33777 - Seminole/Largo
- Occupant Type: Vacant
- Parcel Number: 24-30-15-32013-000-0280
- Possession: Close of Escrow
- Zoning Code: R-2
Similar Properties

- Anthoney Hamrick, REALTOR ®
- Tropic Shores Realty
- Mobile: 352.345.2102
- findmyflhome@gmail.com


