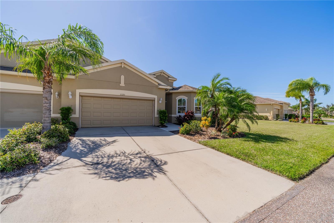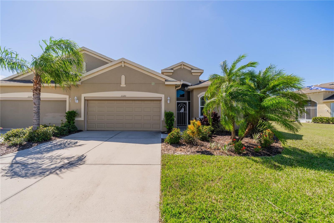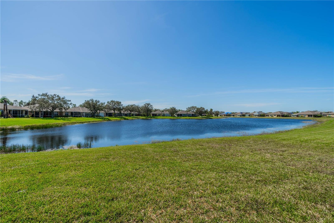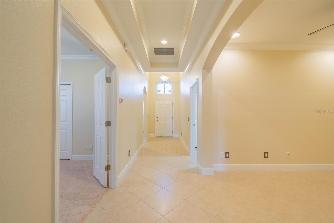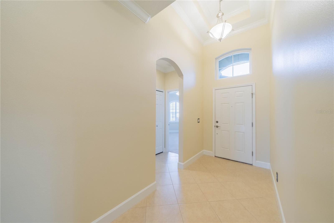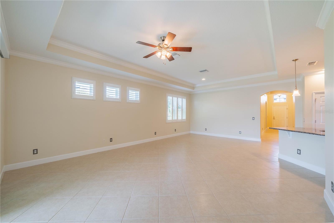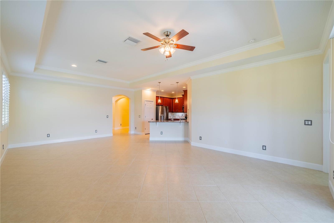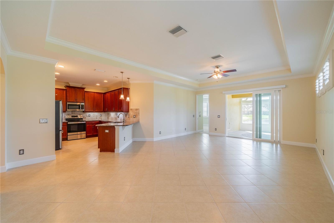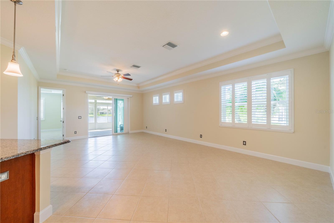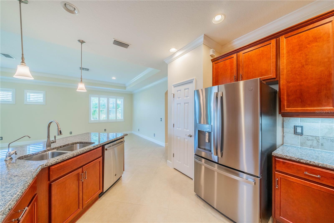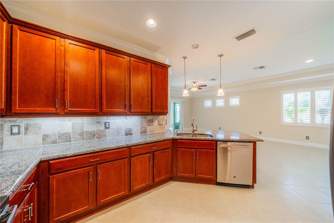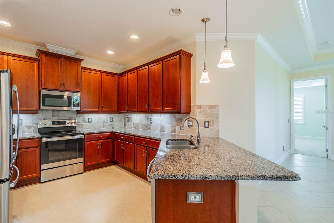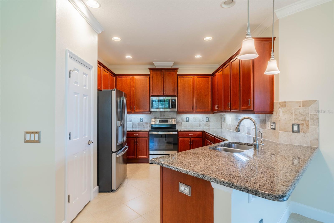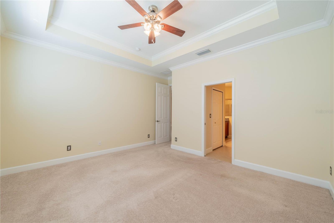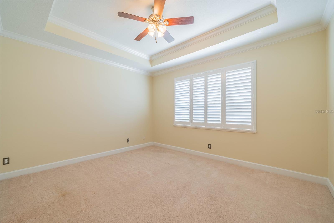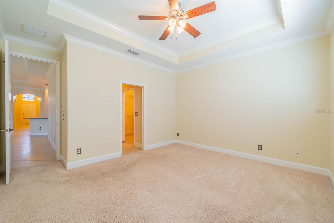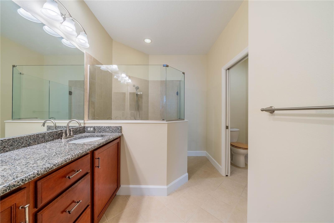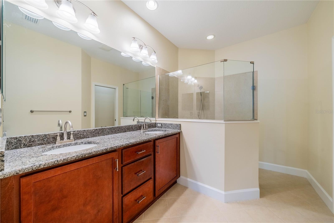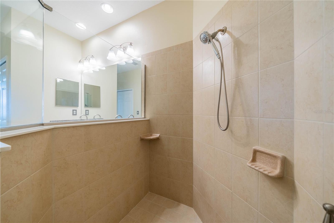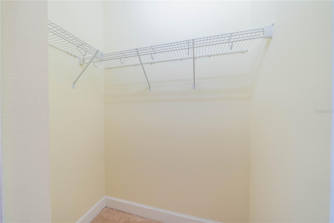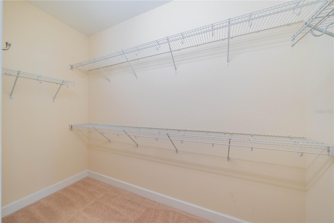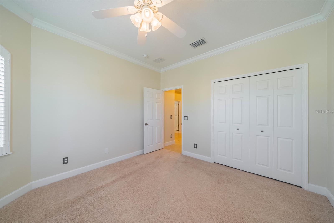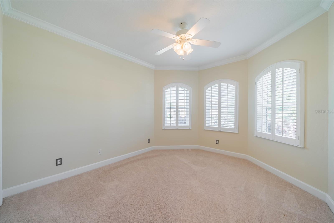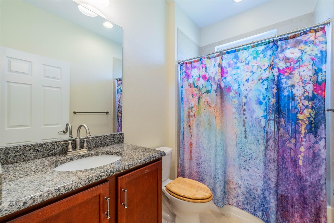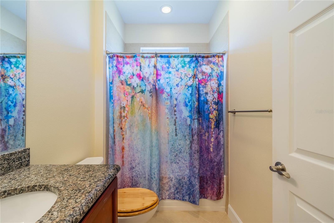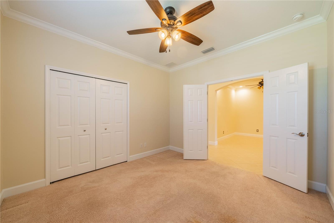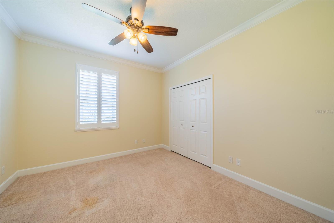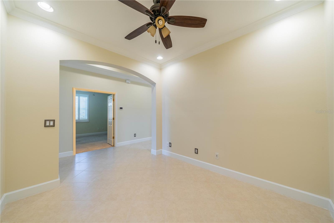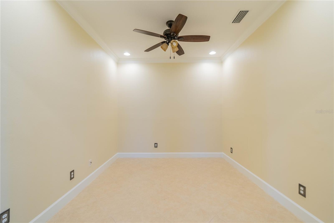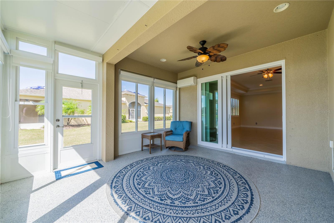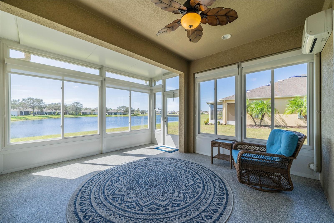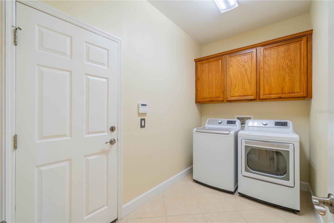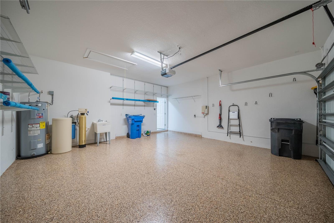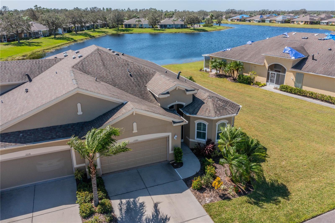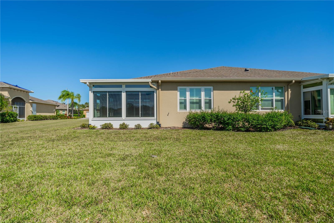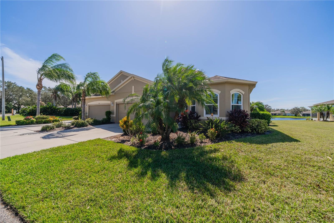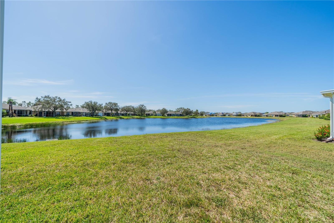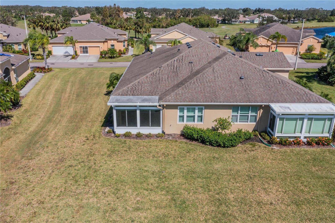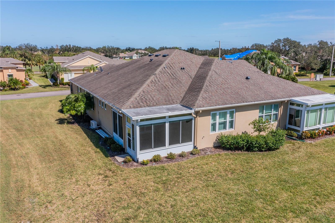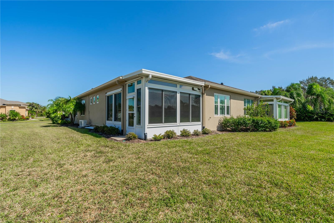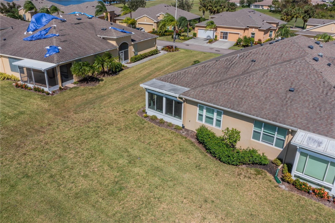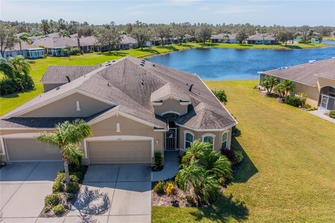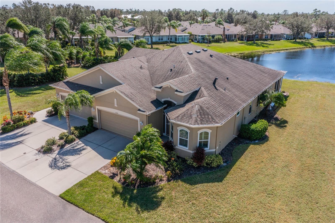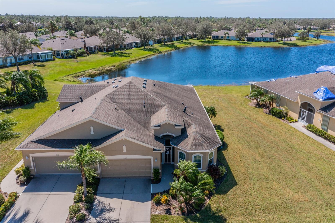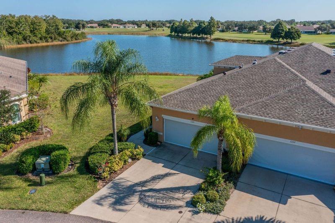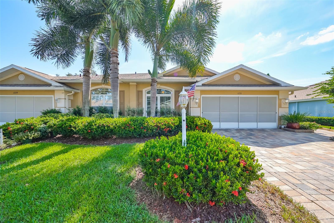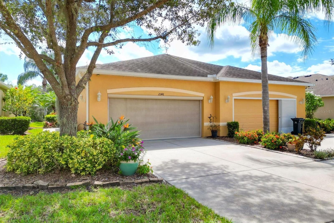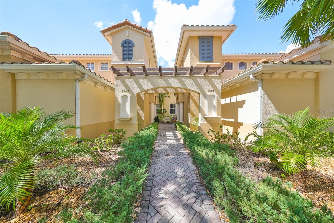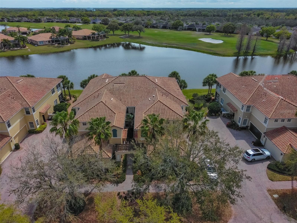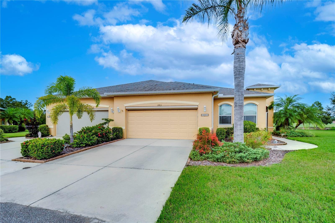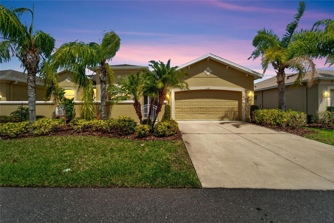- MLS#: TB8311365 ( Residential )
- Street Address: 2220 Nottingham Greens Drive 2220
- Viewed: 3
- Price: $435,000
- Price sqft: $60
- Waterfront: No
- Year Built: 2014
- Bldg sqft: 7274
- Bedrooms: 3
- Total Baths: 2
- Full Baths: 2
- Garage / Parking Spaces: 2
- Days On Market: 64
- Additional Information
- Geolocation: 27.6871 / -82.3743
- County: HILLSBOROUGH
- City: SUN CITY CENTER
- Zipcode: 33573
- Subdivision: Sun City Center Nottingham Vil
- Building: Sun City Center Nottingham Village
- Provided by: BHHS FLORIDA REALTY
- Contact: Linda Bessignano
- 813-642-1500

- DMCA Notice
Nearby Subdivisions
Acadia Condo
Acadia Ii Condominum
Andover C Condo
Andover G Condo
Bedford A Condo
Bedford B Condo
Bedford C Condo
Bedford D Condo
Bedford H Condo
Brockton Place A Condo R
Brookfield Condo
Cambridge A Condo Rev
Cambridge C Condo
Cambridge J Condo
Cambridge L Condo Rev
Cambridge M Condo Rev
Corinth Condo
Devonshire Condo
Dorchester C Condo
Fairbourne Condo
Fairfield B Condo
Fairfield C Condo
Fairfield H Condo
Fairway Palms
Gloucester A Condo
Gloucester E Condo
Gloucester G Condo
Gloucester H Condo
Gloucester K Condo
Gloucester L Condo
Gloucester M Condo
Gloucester P Condo
Golf Villas Of Sun City Center
Grantham Condo
Highgate B Condo
Highgate C Condo
Highgate D Condo
Highgate Ii Condo Ph
Highgate Iii Condo
Highgate Iii Condo Ph
Highgate Iv Condo
Huntington Condo
Idlewood Condo
Idlewood Condo Ph 2
Inverness Condo
Kensington Condo
Lancaster I Condo
Lancaster Ii Condo
Lancaster Iii Condo
Lancaster Iv Condo Ph
Manchester 03 Condo Ph C
Manchester 1 Condo Ph
Manchester I Condo Ph A
Manchester Ii Condo
Manchester Iii Condo Pha
Manchester Iv Condo
Maplewood Condo
Not In Hernando
Nottingham Villas At Kings Poi
Oakley Green Condo
Oxford I A Condo
Portsmith Condo
Radison I Condo
Radison Ii Condo
Rutgers Place A Condo Am
Southampton 01 Condo
Southampton I Condo
Southampton Ii Condo
St George A Condo
Sun City Center Richmond Vill
Sun City Center Nottingham Vil
Sun City Center Somerset Villa
The Knolls Of Kings Point A Co
The Knolls Of Kings Point Ii A
The Knolls Of Kings Point Iii
The Knolls Of Kings Point Phas
Tremont I Condo
Tremont Ii Condo
Villeroy Condo
Westwood Greens A Condo
PRICED AT ONLY: $435,000
Address: 2220 Nottingham Greens Drive 2220, SUN CITY CENTER, FL 33573
Would you like to sell your home before you purchase this one?
Description
Here is your Florida dream home! This beautiful, freshly painted, Minto built Magnolia in the much sought after Nottingham Villas of Kings Point is just waiting for you. The Magnolia is the largest Minto home and has a full three bedrooms plus a den. Entering through the screened entryway via the front door you will be greeted by a long and spacious hallway leading to the open floorplan living room, dining room, and kitchen. The kitchen has 42" cabinets with crown molding, lovely granite counters, beautiful tile backsplash, and even undercabinet lighting. The appliances were newly installed in 2023. The spacious living room and dining room are bright and airy with crown molding throughout the entire home. There are hurricane windows throughout the home including the trifold sliders. There are also custom shades for the Florida room and sliders. Going through the sliding glass door to the Florida room gives you beautiful views of the pond behind the home and makes a perfect place to enjoy the wildlife while having your morning coffee or evening drinks. The primary bedroom looks out over the pond also. The ensuite bathroom has dual sinks, a large shower, and two closets, one of which is a walk in. The split floorplan allows guests to have privacy with the two other bedrooms and the den being at the front of the home. This home has plantation shutters throughout. The laundry room has cabinets above and granite countertop on the floor cabinet. The garage, with an epoxy floor, has shelves, an extra large water heater, and a water softener. There is also a roll down remote controlled screen on the garage door. The water heater (large 50 gal) was replaced in Dec. of 2023. The AC is new and has a 10 year warranty through Dell Air. The KPW platinum plan is in place and can be prorated and transferred to the new owner. This home has been immaculately maintained. It is close to the South Clubhouse, pool, and restaurant and also near the back gate. Kings Point, between Sarasota and Tampa, is an ideal location. The 55+ gated community has terrific facilities, including five pools, two fitness centers, and over 200 clubs for your enjoyment. It is convenient to shopping, world class museums, Busch Gardens, Orlando, sports, and entertainment with wonderful beaches nearby. Schedule your showing today!
Property Location and Similar Properties
Payment Calculator
- Principal & Interest -
- Property Tax $
- Home Insurance $
- HOA Fees $
- Monthly -
Features
Building and Construction
- Covered Spaces: 0.00
- Exterior Features: Rain Gutters, Sliding Doors
- Flooring: Carpet, Ceramic Tile
- Living Area: 1940.00
- Roof: Shingle
Garage and Parking
- Garage Spaces: 2.00
Eco-Communities
- Water Source: Public
Utilities
- Carport Spaces: 0.00
- Cooling: Central Air
- Heating: Electric
- Pets Allowed: Cats OK, Dogs OK, Number Limit
- Sewer: Public Sewer
- Utilities: Cable Connected, Electricity Connected, Public, Sewer Connected, Sprinkler Recycled, Street Lights, Underground Utilities, Water Connected
Finance and Tax Information
- Home Owners Association Fee Includes: Guard - 24 Hour, Cable TV, Common Area Taxes, Pool, Escrow Reserves Fund, Fidelity Bond, Internet, Maintenance Structure, Maintenance Grounds, Pest Control, Private Road, Recreational Facilities, Security, Sewer, Water
- Home Owners Association Fee: 600.00
- Net Operating Income: 0.00
- Tax Year: 2023
Other Features
- Appliances: Dishwasher, Disposal, Dryer, Electric Water Heater, Microwave, Range, Refrigerator, Water Softener
- Association Name: Kings Point Master Awswsociation
- Country: US
- Interior Features: Ceiling Fans(s), Crown Molding, In Wall Pest System, Open Floorplan, Pest Guard System, Stone Counters, Tray Ceiling(s), Walk-In Closet(s)
- Legal Description: SUN CITY CENTER NOTTINGHAM VILLAS AT KINGS POINT LOT 46
- Levels: One
- Area Major: 33573 - Sun City Center / Ruskin
- Occupant Type: Vacant
- Parcel Number: U-23-32-19-9TS-000000-00046.0
- Unit Number: 2220
- Zoning Code: PD
Similar Properties

- Anthoney Hamrick, REALTOR ®
- Tropic Shores Realty
- Mobile: 352.345.2102
- findmyflhome@gmail.com


