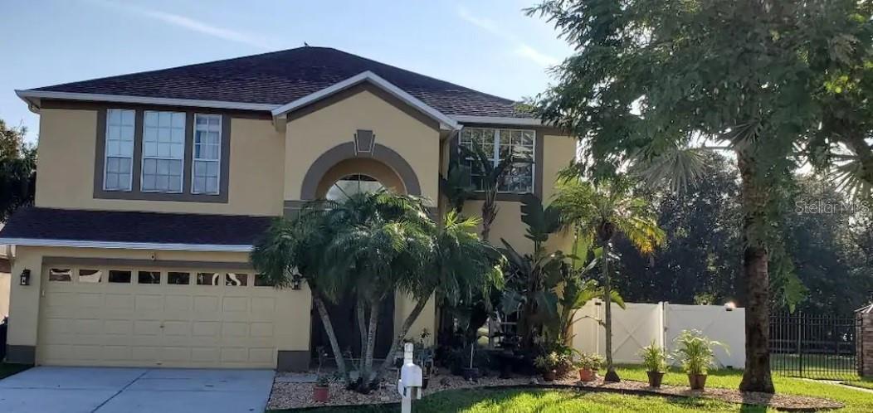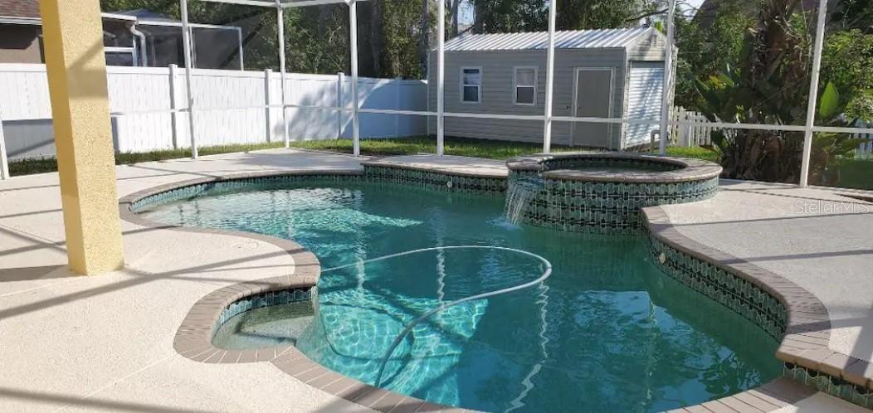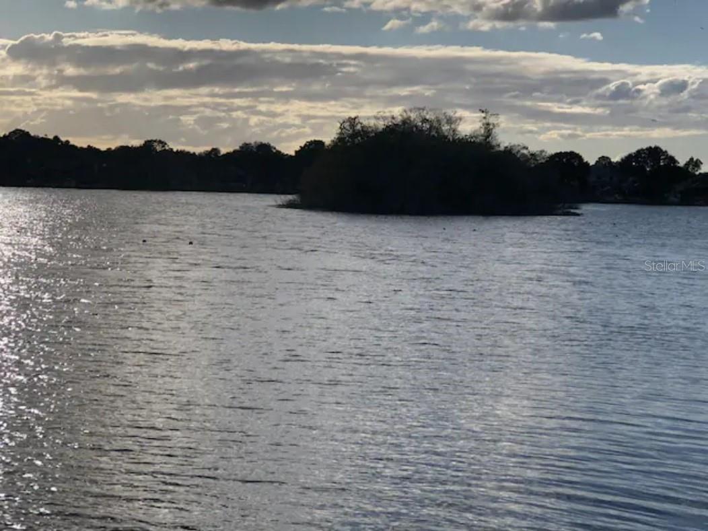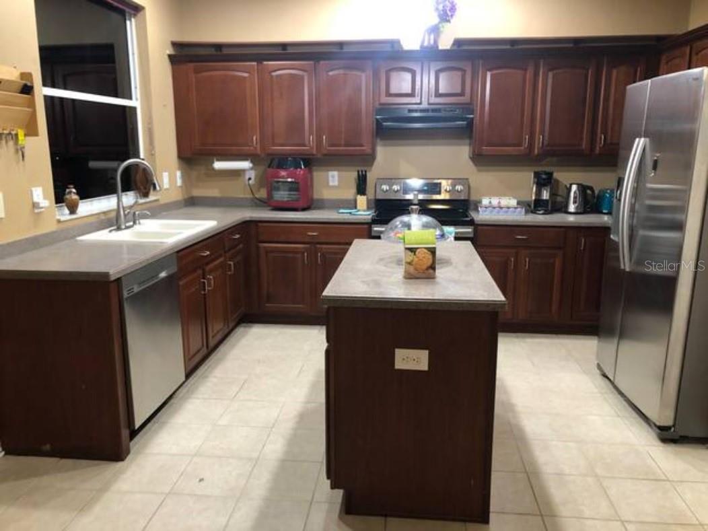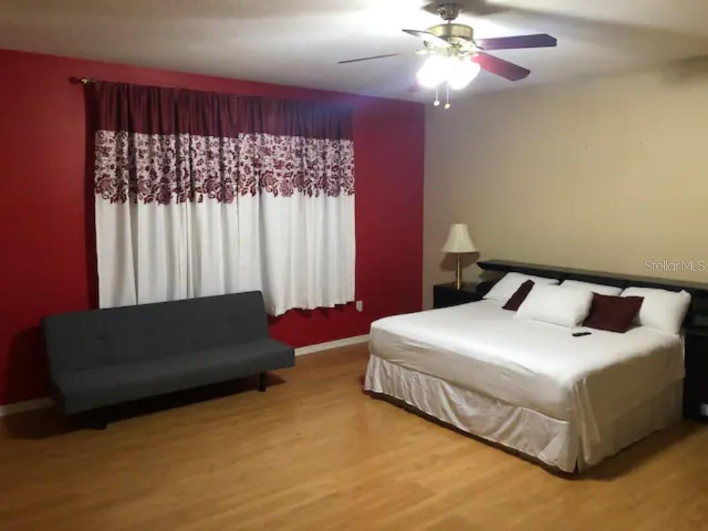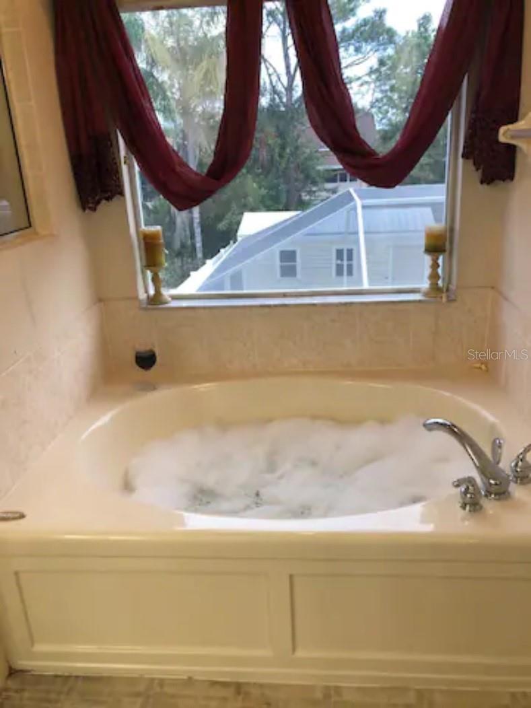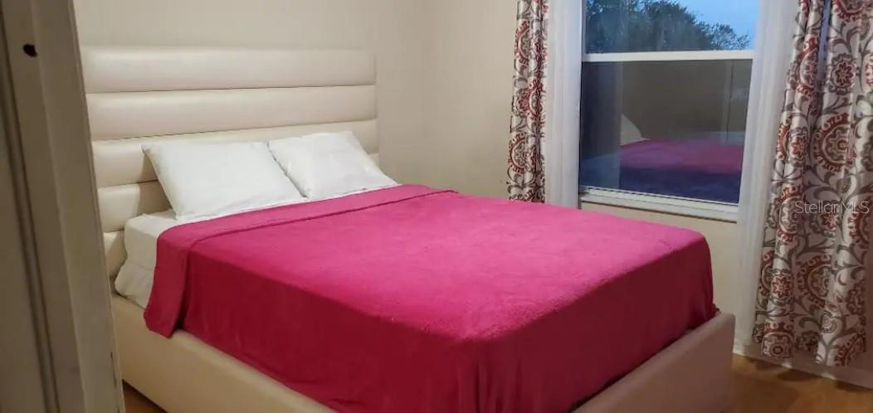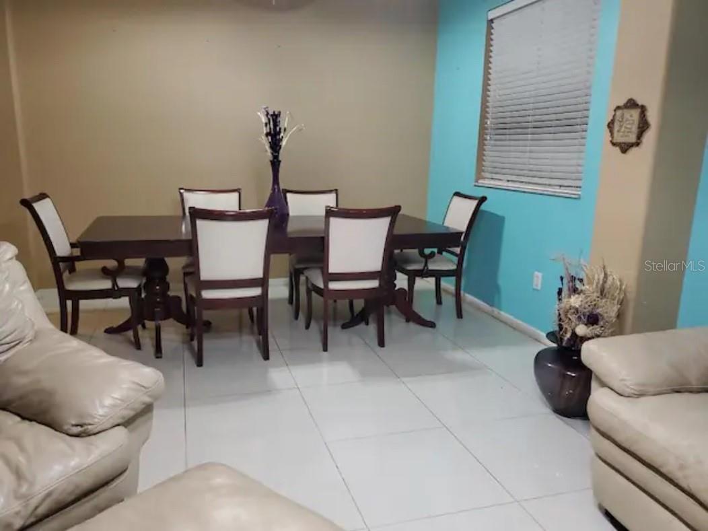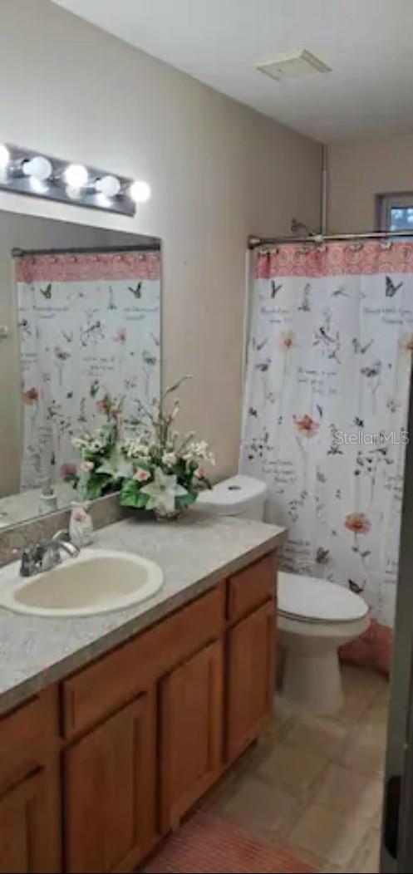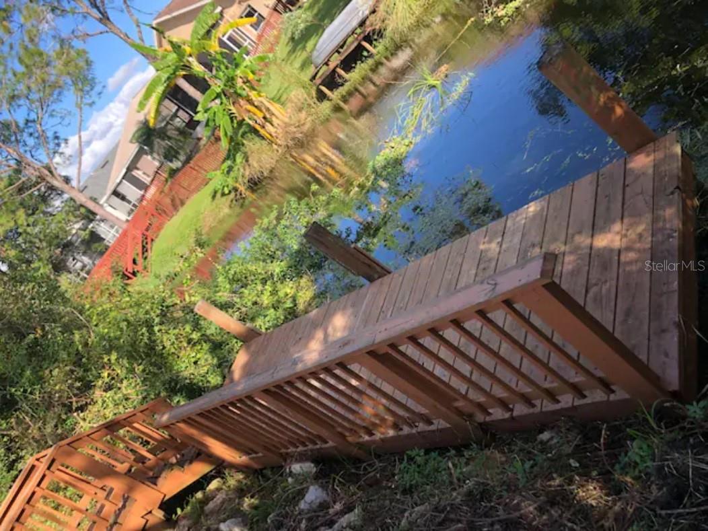- MLS#: TB8311237 ( Residential )
- Street Address: 2001 Rain Dance Place
- Viewed: 3
- Price: $599,999
- Price sqft: $168
- Waterfront: Yes
- Wateraccess: Yes
- Waterfront Type: Canal Front
- Year Built: 2002
- Bldg sqft: 3566
- Bedrooms: 5
- Total Baths: 3
- Full Baths: 2
- 1/2 Baths: 1
- Garage / Parking Spaces: 2
- Days On Market: 68
- Additional Information
- Geolocation: 27.9722 / -82.3025
- County: HILLSBOROUGH
- City: BRANDON
- Zipcode: 33510
- Subdivision: Lakeview Village Sec I
- Provided by: AMODEX REALTY LLC
- Contact: Amoy Fraser
- 813-419-9838

- DMCA Notice
Nearby Subdivisions
Arbor Oaks
Brandon Country Estates
Brandon Grove Estates
Brandon Hills Ext
Brandon Ridge
Brandon Valley Sub
Brandonwood Sub
Casa De Sol
Emerald Oaks
High View Terrace
Hillside
Kenmore Acres
Kingsway Gardens
Kingsway Gardens Rep
Kingsway Poultry Colony
Lake June Estates Ii
Lakemont Hills Ph I
Lakemont Hills Ph Ii
Lakeview Village
Lakeview Village Sec H Uni
Lakeview Village Sec I
Lakeview Village Sec L Uni
Lakeview Village Section A
Lakewood Ridge Estates South
Not Applicable
Shadow Bay
Tangelo Sub
Timber Pond Sub
Unplatted
Victoria Place
Windhorst Village
Woodberry Prcl B C Ph
Woodbery Estates First Additio
PRICED AT ONLY: $599,999
Address: 2001 Rain Dance Place, BRANDON, FL 33510
Would you like to sell your home before you purchase this one?
Description
BEAUTIFUL WATERFRONT HOME WITH DOCK! Model perfect! Bring your boat for backyard skiing and fishing! This 5 bedroom 2.5 bath home is located in Waterford at Lake Mango. Formal living, dining, family room. The formal entry welcomes all, as you continue; the formal living is currently used as a game room and is combined with the dining area. High ceilings and palladium windows provide lots of natural light. Spacious family room is complete with built in entertainment center and overlooks the pool. A cook's dream kitchen with custom cherry wood cabinets, granite counter tops, work island, pantry and much more. Upstairs you will enjoy huge master suite with walk in closet. Soak away your worries in the master bath tub; this garden bath includes double vanities and separate shower stall. Four additional bedrooms will accommodate all your friends and family. Inside laundry and oversized garage. Entertainment is easy around this fabulous automated heated pool and raised spa, all screened enclosed for year round use overlooking lake. Do not miss the opportunity to enjoy water skiing, and beautiful sunsets. A/C and pool are fully automated and can be controlled remotely.
Property Location and Similar Properties
Payment Calculator
- Principal & Interest -
- Property Tax $
- Home Insurance $
- HOA Fees $
- Monthly -
Features
Building and Construction
- Covered Spaces: 0.00
- Exterior Features: Irrigation System, Private Mailbox, Rain Gutters, Sidewalk, Sliding Doors, Sprinkler Metered
- Fencing: Vinyl
- Flooring: Ceramic Tile, Laminate
- Living Area: 2645.00
- Roof: Shingle
Garage and Parking
- Garage Spaces: 2.00
- Parking Features: Driveway, Garage Door Opener
Eco-Communities
- Pool Features: Gunite, Heated, In Ground, Lighting, Salt Water, Screen Enclosure
- Water Source: Public
Utilities
- Carport Spaces: 0.00
- Cooling: Central Air, Zoned
- Heating: Central, Natural Gas
- Pets Allowed: Yes
- Sewer: Public Sewer
- Utilities: BB/HS Internet Available, Cable Connected, Electricity Available, Electricity Connected, Fiber Optics, Natural Gas Available, Natural Gas Connected, Sewer Available, Sewer Connected, Sprinkler Meter, Street Lights, Underground Utilities, Water Connected
Finance and Tax Information
- Home Owners Association Fee: 160.00
- Net Operating Income: 0.00
- Tax Year: 2023
Other Features
- Appliances: Dryer, Microwave, Range, Range Hood, Refrigerator, Washer
- Association Name: Greg
- Country: US
- Interior Features: Ceiling Fans(s), Eat-in Kitchen, High Ceilings, Living Room/Dining Room Combo, Smart Home, Thermostat, Walk-In Closet(s)
- Legal Description: LAKEVIEW VILLAGE SECTION I LOT 6 BLOCK 2
- Levels: Two
- Area Major: 33510 - Brandon
- Occupant Type: Owner
- Parcel Number: U-09-29-20-29B-000002-00006.0
- Zoning Code: PD

- Anthoney Hamrick, REALTOR ®
- Tropic Shores Realty
- Mobile: 352.345.2102
- findmyflhome@gmail.com


