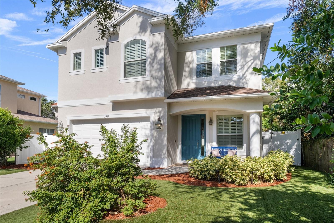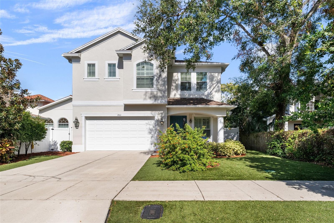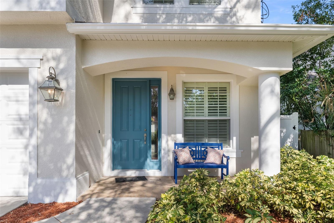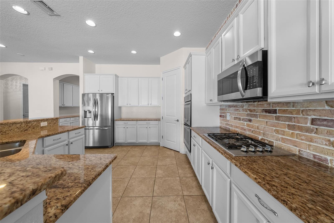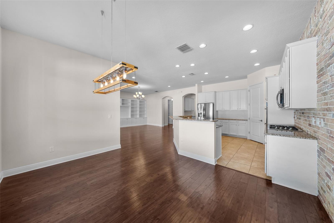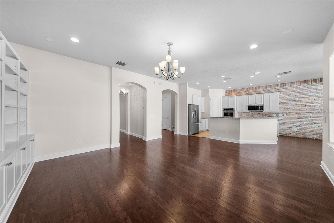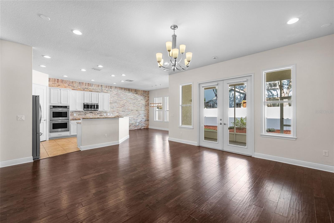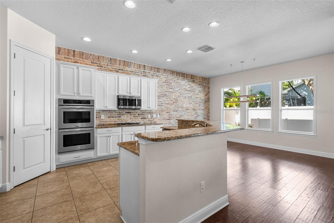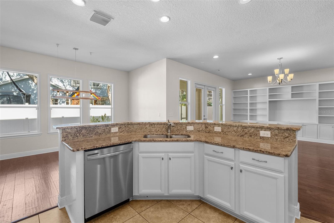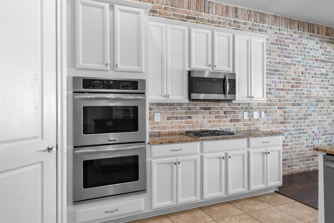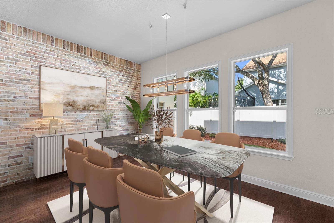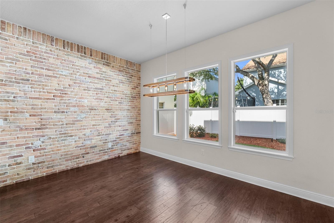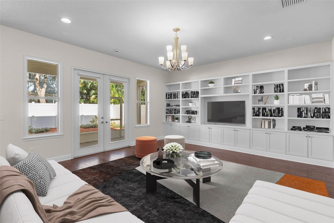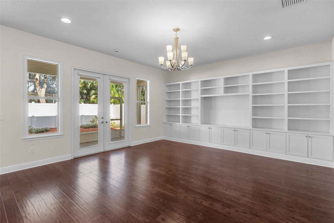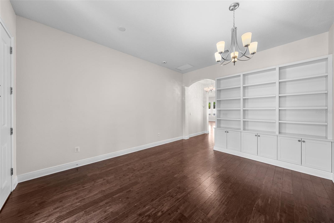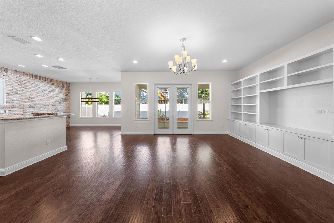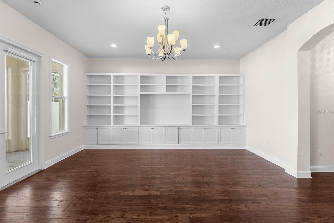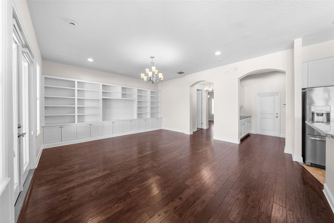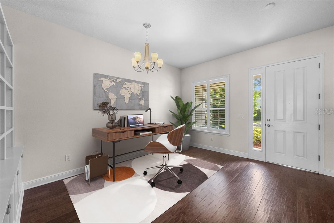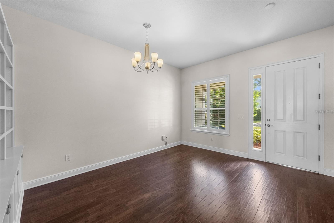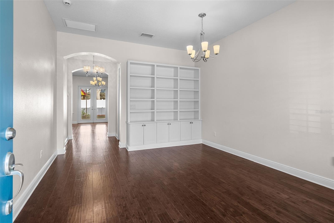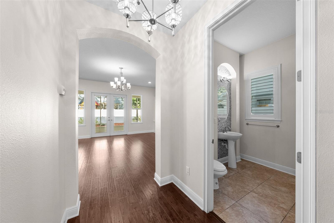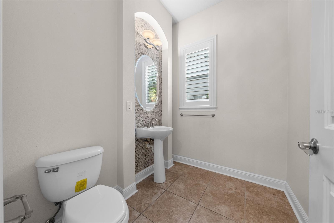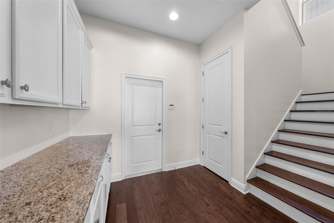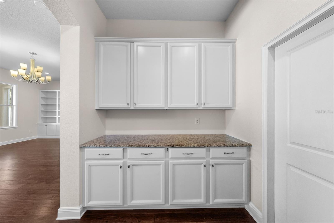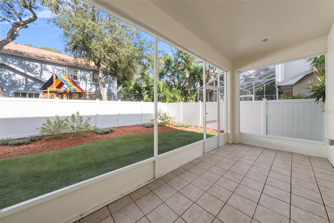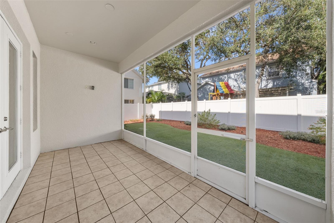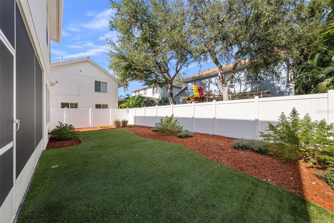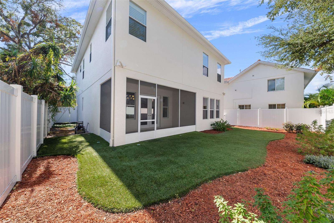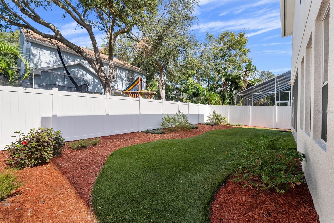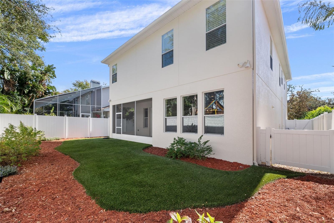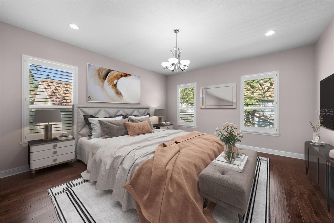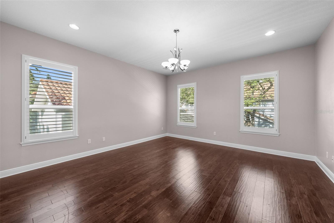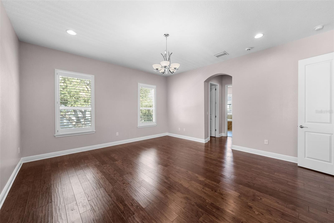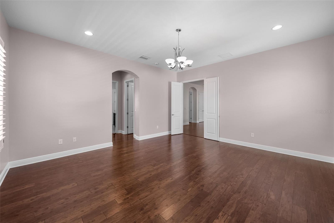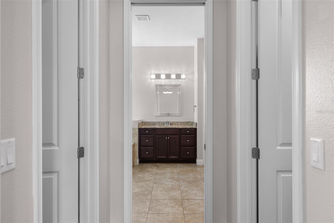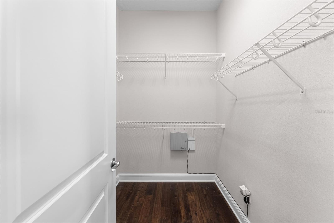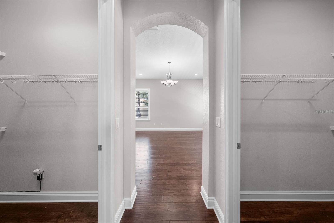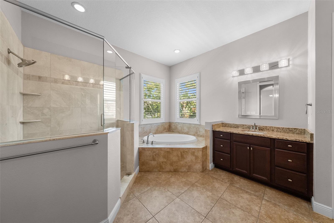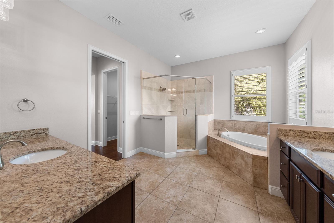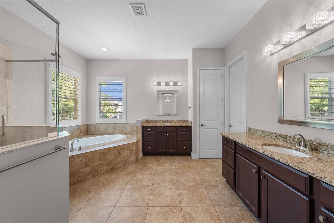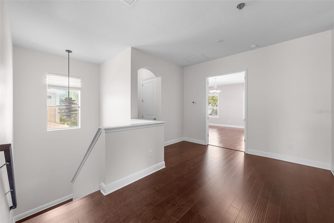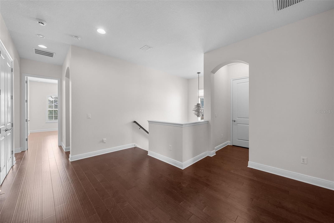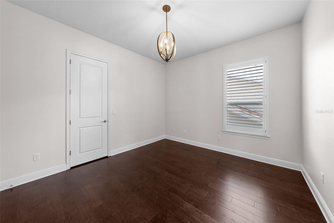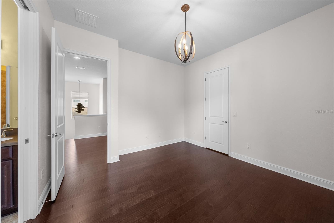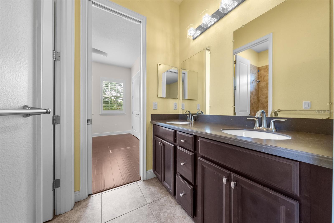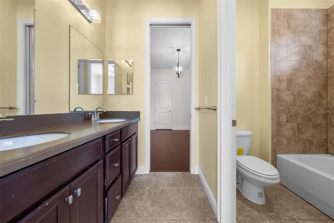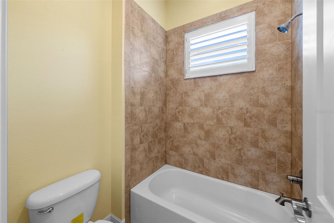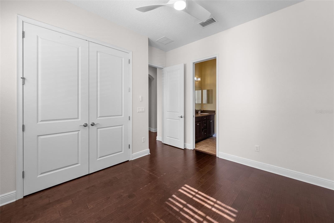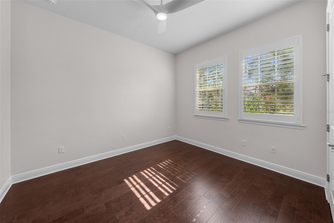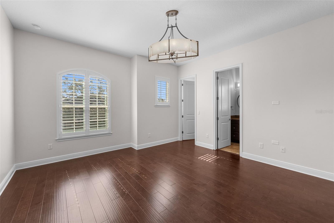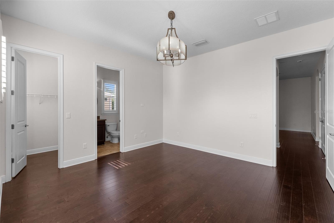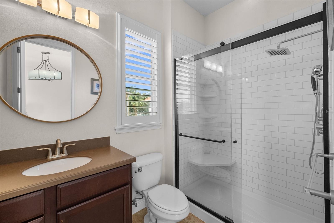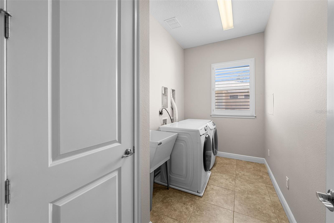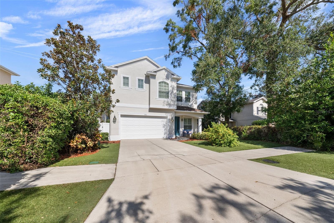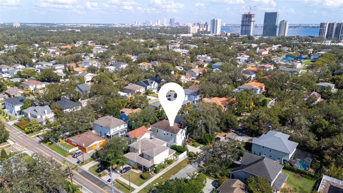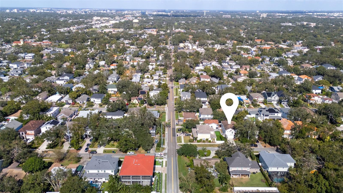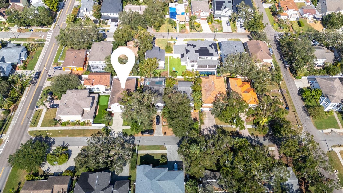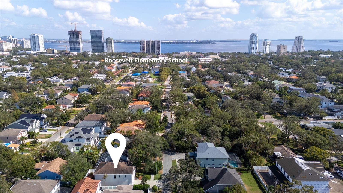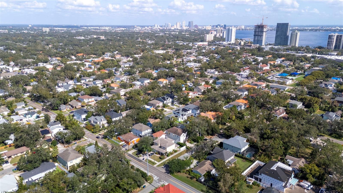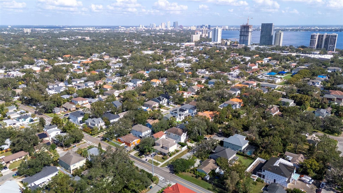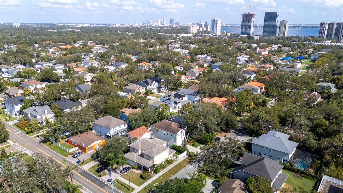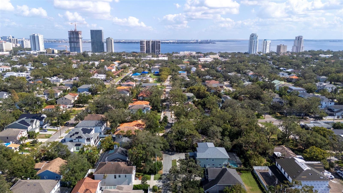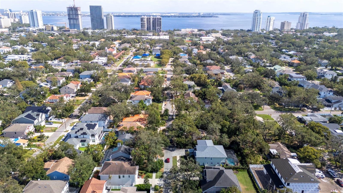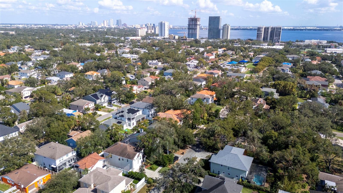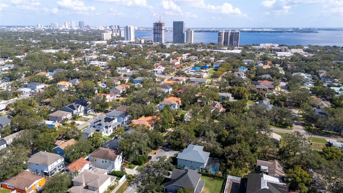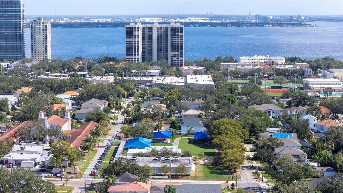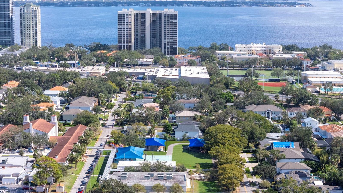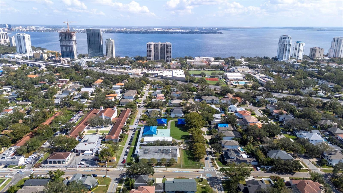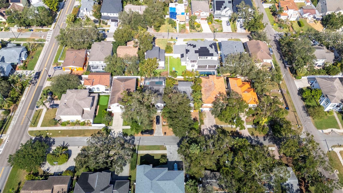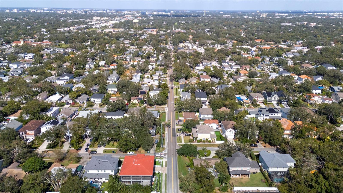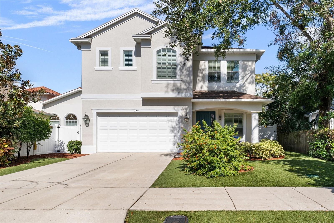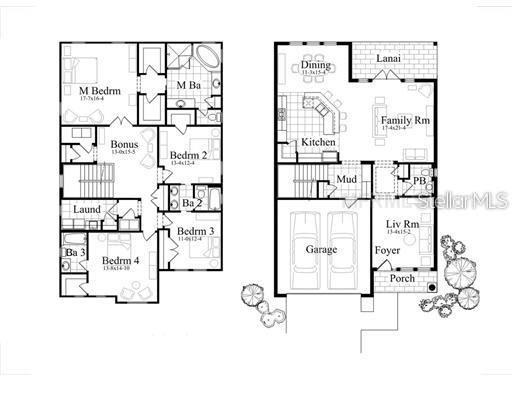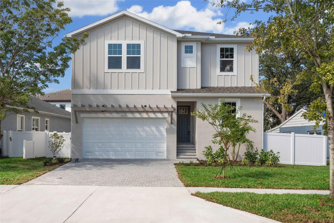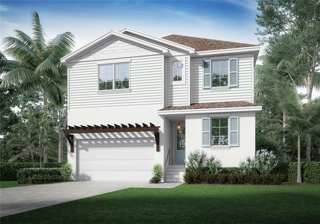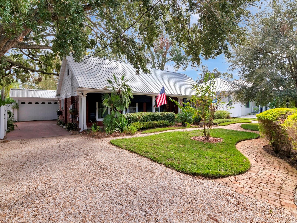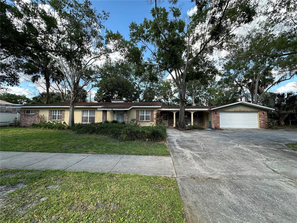- MLS#: TB8311234 ( Residential )
- Street Address: 3511 San Luis Street
- Viewed: 8
- Price: $1,299,000
- Price sqft: $339
- Waterfront: No
- Year Built: 2012
- Bldg sqft: 3831
- Bedrooms: 4
- Total Baths: 4
- Full Baths: 3
- 1/2 Baths: 1
- Garage / Parking Spaces: 2
- Days On Market: 38
- Additional Information
- Geolocation: 27.9158 / -82.5014
- County: HILLSBOROUGH
- City: TAMPA
- Zipcode: 33629
- Subdivision: Palma Ceia Park
- Elementary School: Roosevelt HB
- Middle School: Coleman HB
- High School: Plant HB
- Provided by: SMITH & ASSOCIATES REAL ESTATE
- Contact: Krista Maddox
- 813-839-3800

- DMCA Notice
Nearby Subdivisions
3t3 Manhattan Park Subdivisio
Azalea Terrace
Ball Sub
Bayview Homes
Beach Park
Bel Mar
Bel Mar 3
Bel Mar Rev
Bel Mar Rev Island
Bel Mar Shores
Bel Mar Shores Rev
Belmar Revised Island
Carol Shores
Culbreath Bayou
Culbreath Isles
Edmondsons Rep
Glenwood
Golf View Park 11 Page 72
Griflow Park Sub
Henderson Beach
Maryland Manor 2nd
Maryland Manor Rev
Minneola
Morrison Court
New Suburb Beautiful
North New Suburb Beautiful
Not Applicable
Occident
Omar Subdivision
Palma Ceia Park
Palma Vista
Picadilly
Sheridan Subdivision
Silvan Sub
Southland
Southland Add
Southland Add Resubdivisi
Southland Addition
Stewart Sub
Stoney Point Sub A Rep
Sunset Camp
Sunset Park
Sunset Park A Resub Of
Sunset Park Area
Sunset Park Isles
Sunset Park Isles Dundee 1
Sunset Pk Isles Un 1
Virginia Park
Virginia Terrace
West New Suburb Beautiful
PRICED AT ONLY: $1,299,000
Address: 3511 San Luis Street, TAMPA, FL 33629
Would you like to sell your home before you purchase this one?
Description
READY FOR IMMEDIATE OCCUPANCY! A highly functional 4 bed/3.5 bath floor plan and relaxed comfort meet effortlessly in this 2012 Shimberg Home located in an elevated X flood zone in the heart of South Tampa. Situated on a quiet oak lined street in the highly desirable Plant High School District, this home is only a block and a half to A rated Roosevelt Elementary School and only 1/4 mile to H.B. Plant High School, and very near iconic Bayshore Boulevard and the shops and restaurants dotting Bay to Bay Boulevard. This home boasts a 2 car garage, screened back lanai, an open floor plan, wood floors up and down, wired for surround sound inside and out, in wall Pest system, and 8' doors and 10' ceilings. The oversized family room opens to the kitchen, breakfast nook and dry bar which feature 42' wood cabinets, stainless steel appliances, and granite counter tops. This home has energy efficient low E windows, appliances, and maintenance free artificial turf in the yard! Upstairs, the luxurious master suite and bath feature two walk in closets, separate garden tub and a walk in glass shower, and dual vanity sinks. There are three additional spacious bedrooms upstairs, two with a Jack and Jill bath, as well as a guest room with full en suite bath. The laundry room is also conveniently located upstairs. Don't miss this opportunity to live in coveted Palma Ceia Park in the heart of South Tampa!
Property Location and Similar Properties
Payment Calculator
- Principal & Interest -
- Property Tax $
- Home Insurance $
- HOA Fees $
- Monthly -
Features
Building and Construction
- Covered Spaces: 0.00
- Exterior Features: French Doors, Irrigation System, Sidewalk
- Fencing: Wood
- Flooring: Carpet, Ceramic Tile, Hardwood, Wood
- Living Area: 3187.00
- Roof: Shingle
Property Information
- Property Condition: Completed
Land Information
- Lot Features: City Limits, Landscaped, Level, Sidewalk, Paved
School Information
- High School: Plant-HB
- Middle School: Coleman-HB
- School Elementary: Roosevelt-HB
Garage and Parking
- Garage Spaces: 2.00
- Parking Features: Driveway, Garage Door Opener
Eco-Communities
- Water Source: Public
Utilities
- Carport Spaces: 0.00
- Cooling: Central Air, Zoned
- Heating: Central, Electric
- Sewer: Public Sewer
- Utilities: BB/HS Internet Available, Electricity Connected, Natural Gas Available, Public, Sewer Connected, Street Lights, Water Connected
Finance and Tax Information
- Home Owners Association Fee: 0.00
- Net Operating Income: 0.00
- Tax Year: 2023
Other Features
- Appliances: Cooktop, Dishwasher, Disposal, Dryer, Electric Water Heater, Microwave, Washer
- Country: US
- Furnished: Unfurnished
- Interior Features: Ceiling Fans(s), Crown Molding, Eat-in Kitchen, Kitchen/Family Room Combo, Open Floorplan, PrimaryBedroom Upstairs, Solid Surface Counters, Solid Wood Cabinets, Thermostat, Walk-In Closet(s)
- Legal Description: PALMA CEIA PARK LOT 11 BLOCK 87
- Levels: Two
- Area Major: 33629 - Tampa / Palma Ceia
- Occupant Type: Vacant
- Parcel Number: A-34-29-18-3U4-000087-00011.0
- Possession: Close of Escrow
- Style: Traditional
- Zoning Code: RS-60
Similar Properties

- Anthoney Hamrick, REALTOR ®
- Tropic Shores Realty
- Mobile: 352.345.2102
- findmyflhome@gmail.com


