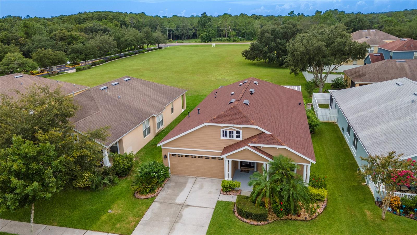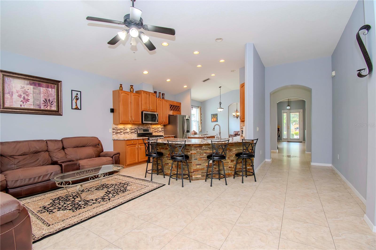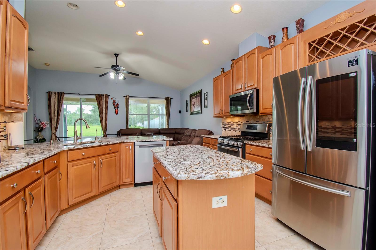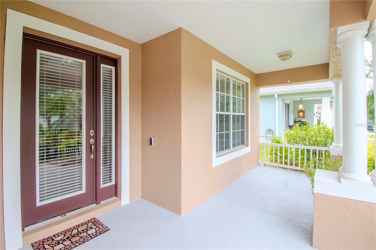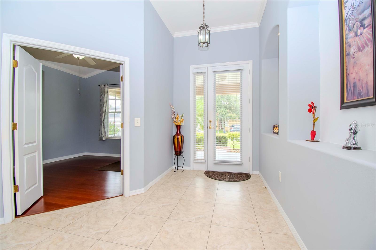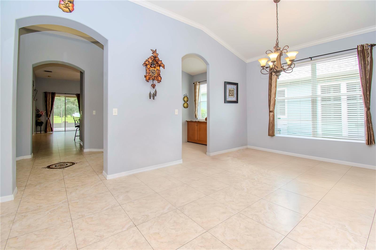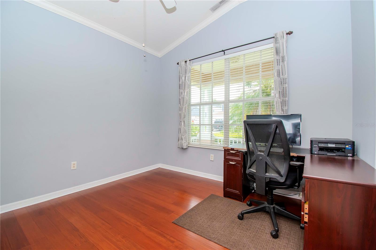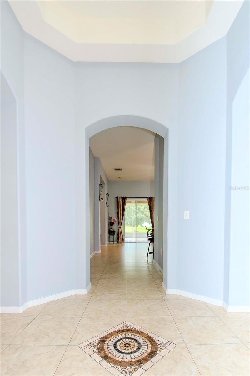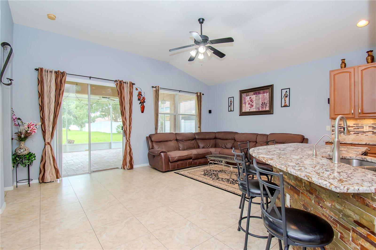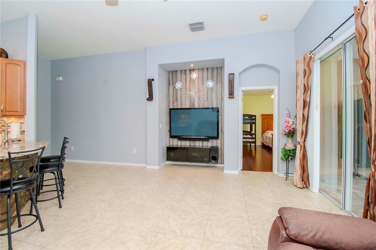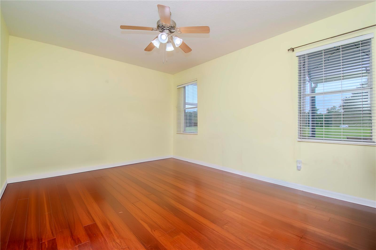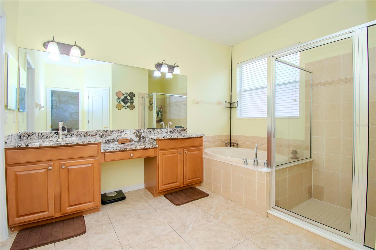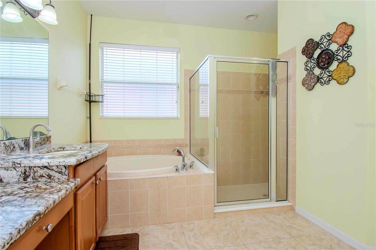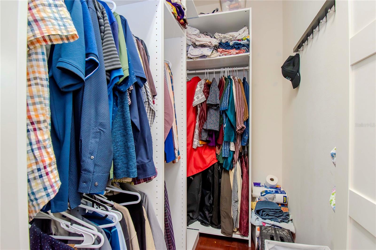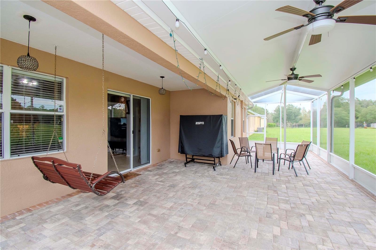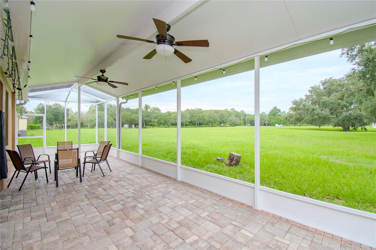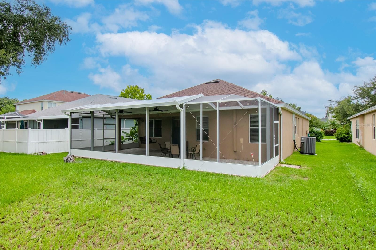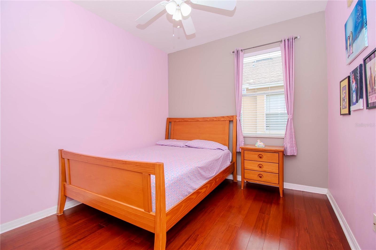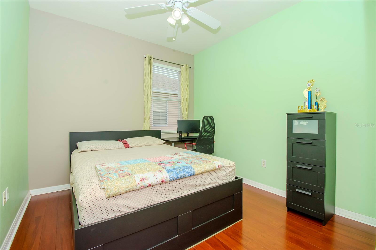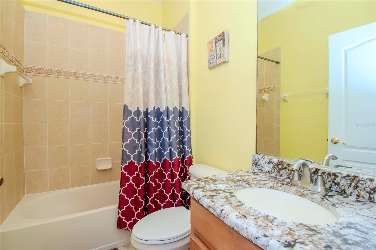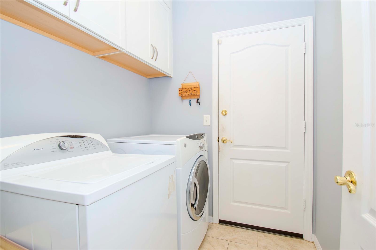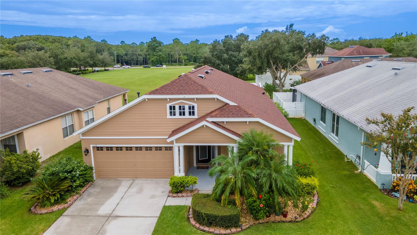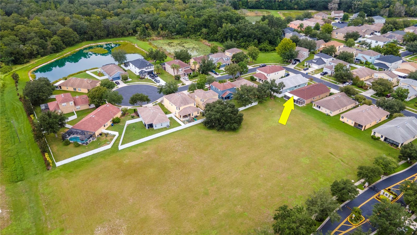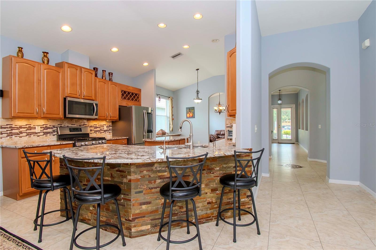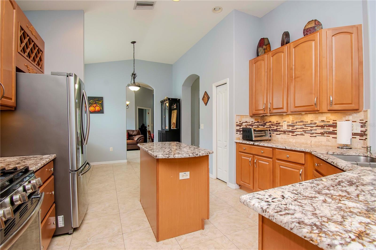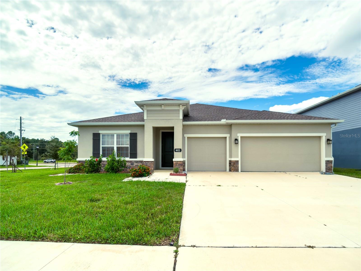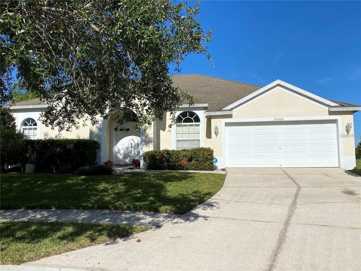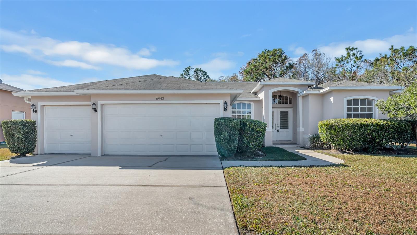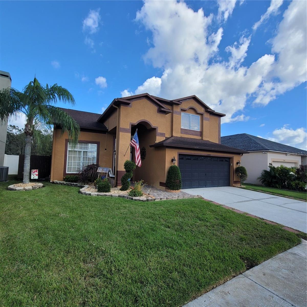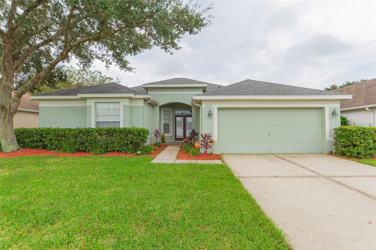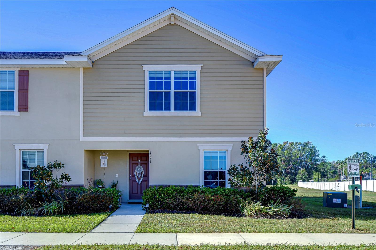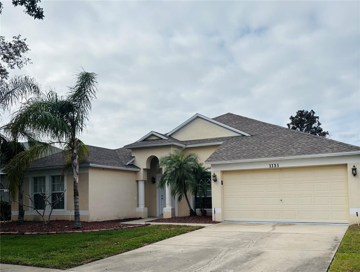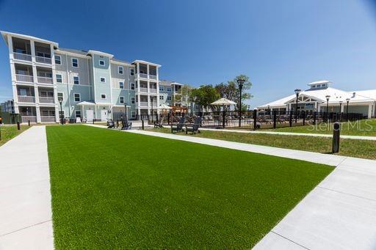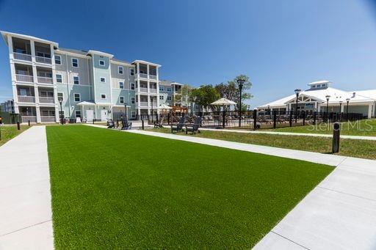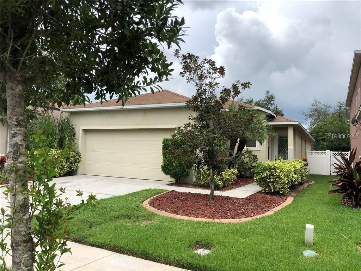- MLS#: TB8310523 ( Residential Lease )
- Street Address: 1122 Napolean Way
- Viewed: 2
- Price: $2,400
- Price sqft: $1
- Waterfront: No
- Year Built: 2005
- Bldg sqft: 2882
- Bedrooms: 3
- Total Baths: 2
- Full Baths: 2
- Garage / Parking Spaces: 2
- Days On Market: 76
- Additional Information
- Geolocation: 28.1727 / -82.3866
- County: PASCO
- City: WESLEY CHAPEL
- Zipcode: 33544
- Subdivision: Belle Chase
- Elementary School: Denham Oaks Elementary PO
- Middle School: John Long Middle PO
- High School: Wiregrass Ranch High PO
- Provided by: COLDWELL BANKER REALTY
- Contact: Barbara Oskam
- 813-253-2444

- DMCA Notice
Nearby Subdivisions
Bay At Cypress Creek
Belle Chase
Lakes At Northwood Ph 03b
Lexington Oaks Ph 01
Lexington Oaks Village 25 26
Lexington Oaks Villages 21 22
Lexington Oaks Villages 27a 3
Park Meadows
Quail Woods
Saddle Creek Manor
Saddlebrook Village West
Sanctuary Rdg Sub
Santa Fe At Westbrooke
Seven Oaks Prcl S17d
Seven Oaks Prcl S4as4bs5b
Seven Oaks Prcl S6a
Seven Oaks Prcl S8b1
PRICED AT ONLY: $2,400
Address: 1122 Napolean Way, WESLEY CHAPEL, FL 33544
Would you like to sell your home before you purchase this one?
Description
Come see this freshly painted (interior) charming home in the gated community of Belle Chase, in Wesley Chapel. A 3 bedroom, 2 bathroom residence offers a separate office, perfect for remote work or study. Admire the covered front patio before you step inside to find HIGH ceilings and crown molding, adding a touch of elegance. The home is bathed in natural light from all sides! The ROOF was replaced in 2021, exterior paint applied in 2021. The HVAC system was replaced in 2022, ensuring peace of mind for years to come. The home is equipped with a Reverse Osmosis water filtration system AND water softener! In the two car garage you will find an efficient tankless gas water heater (2021) and overhead storage. Enjoy gas cooking in the kitchen, equipped with stainless steel appliances, brand NEW dishwasher, extra added storage space, and updated granite countertops. Enjoy dinner together in the dining area. The spacious primary bedroom features an ensuite bathroom, with double vanity, a bath and large separate shower and W.C., for your privacy and convenience. And wait until you see the walk in closet with build ins! Plus; NO carpet in this home. Relax on the expansive screened in (2020) patio in the back, offering a wide private view, perfect for outdoor entertaining or simply unwinding after a long day. In the second bathroom and in the laundry ROOM; artificial Sky Lights. Don't miss this rare opportunity to live in this beautifully maintained property in an ideal location. The Outlet Mall is just minutes away, as well as your choice of restaurants, shopping, supermarkets and access to highways. Schedule your private showing today! Check out the video walkthrough One small pet allowed after landlords approval, $500 non refundable pet fee
Property Location and Similar Properties
Payment Calculator
- Principal & Interest -
- Property Tax $
- Home Insurance $
- HOA Fees $
- Monthly -
Features
Building and Construction
- Covered Spaces: 0.00
- Flooring: Bamboo, Ceramic Tile
- Living Area: 2083.00
Property Information
- Property Condition: Completed
School Information
- High School: Wiregrass Ranch High-PO
- Middle School: John Long Middle-PO
- School Elementary: Denham Oaks Elementary-PO
Garage and Parking
- Garage Spaces: 2.00
- Open Parking Spaces: 0.00
- Parking Features: Driveway, Garage Door Opener
Eco-Communities
- Water Source: Public
Utilities
- Carport Spaces: 0.00
- Cooling: Central Air
- Heating: Central, Natural Gas
- Pets Allowed: Breed Restrictions, Number Limit, Pet Deposit, Size Limit, Yes
- Sewer: Public Sewer
- Utilities: Cable Connected, Electricity Connected, Natural Gas Connected, Public, Sewer Connected, Street Lights, Water Connected
Finance and Tax Information
- Home Owners Association Fee: 0.00
- Insurance Expense: 0.00
- Net Operating Income: 0.00
- Other Expense: 0.00
Other Features
- Appliances: Built-In Oven, Cooktop, Dishwasher, Disposal, Dryer, Gas Water Heater, Kitchen Reverse Osmosis System, Microwave, Washer
- Association Name: Angel: assistant@firstinpm.com
- Country: US
- Furnished: Unfurnished
- Interior Features: Ceiling Fans(s), Crown Molding, Eat-in Kitchen, High Ceilings, Kitchen/Family Room Combo, Open Floorplan, Primary Bedroom Main Floor, Solid Wood Cabinets, Thermostat, Walk-In Closet(s), Window Treatments
- Levels: One
- Area Major: 33544 - Zephyrhills/Wesley Chapel
- Occupant Type: Vacant
- Parcel Number: 34-26-19-0030-00000-0810
- Possession: Rental Agreement
- View: Garden
Owner Information
- Owner Pays: Grounds Care, Pest Control
Similar Properties

- Anthoney Hamrick, REALTOR ®
- Tropic Shores Realty
- Mobile: 352.345.2102
- findmyflhome@gmail.com


