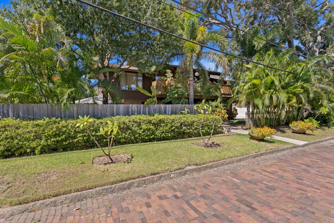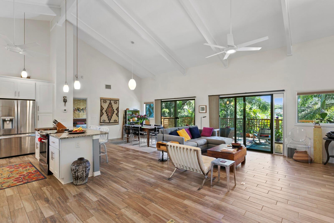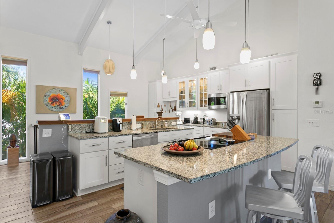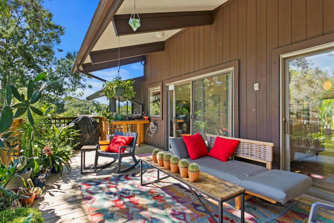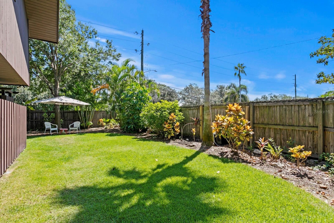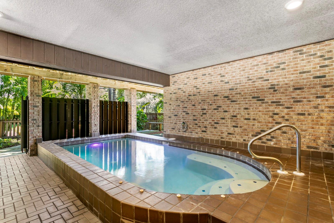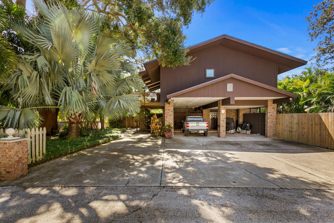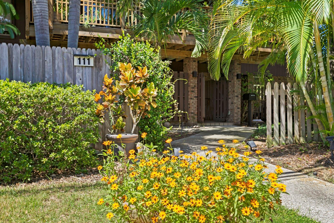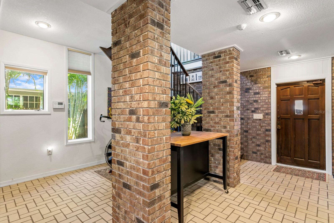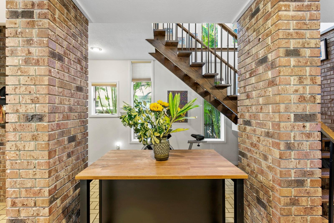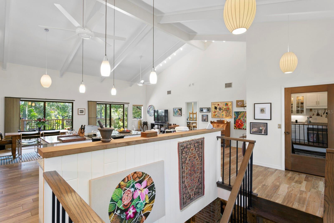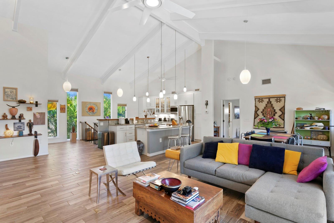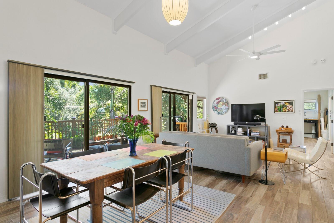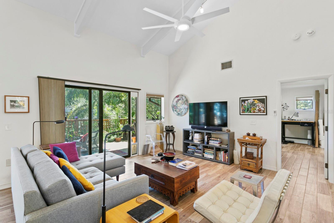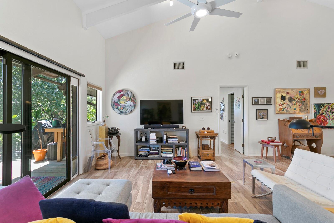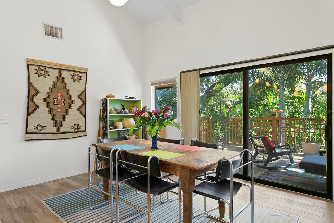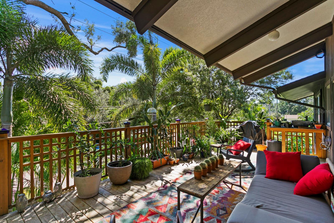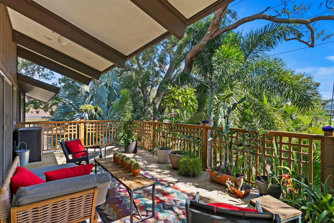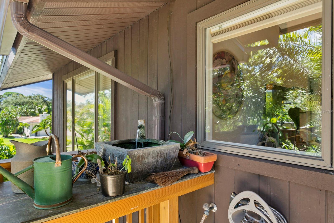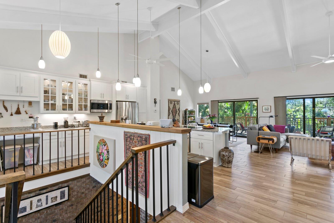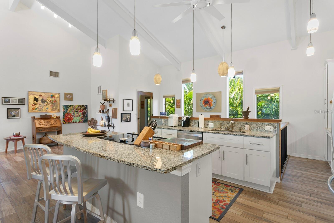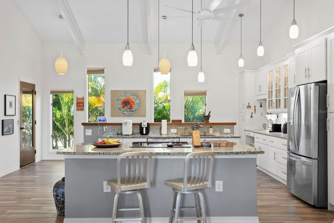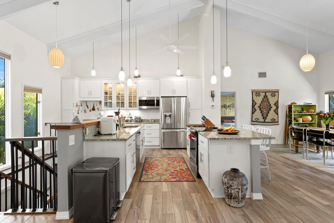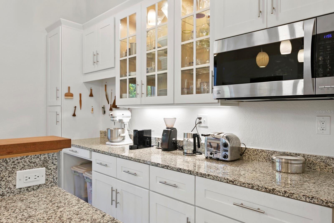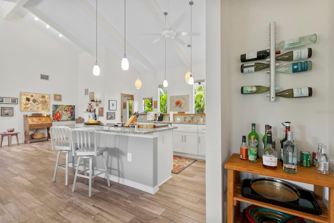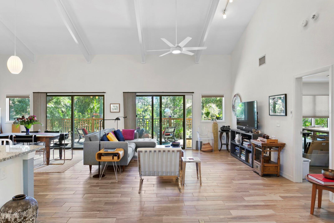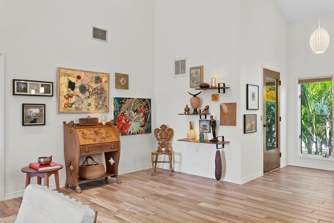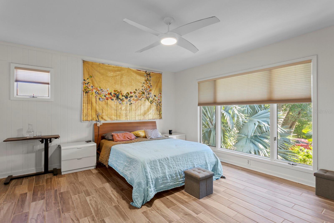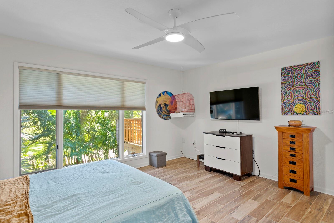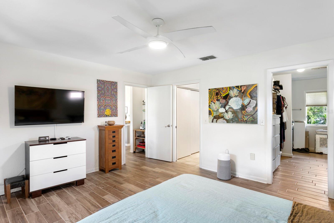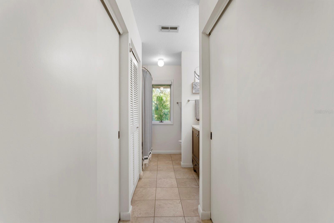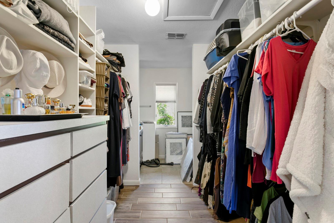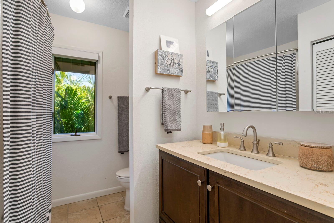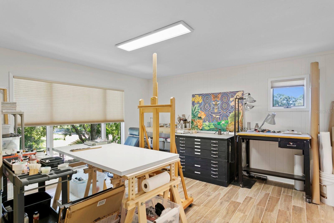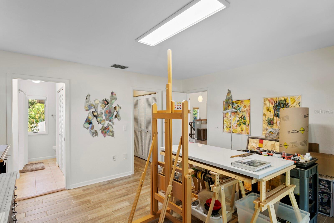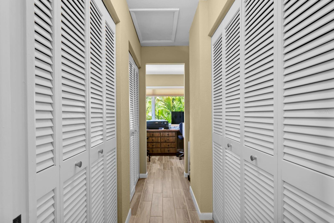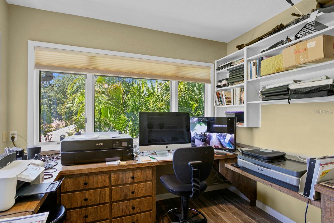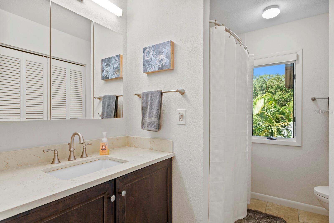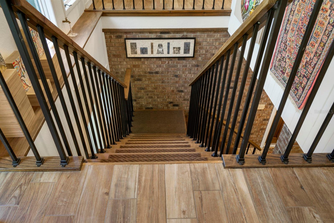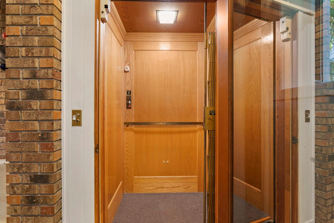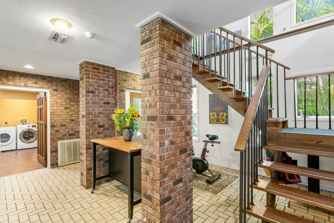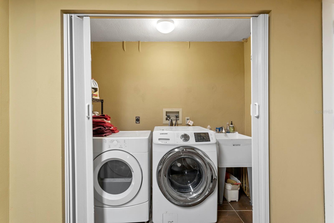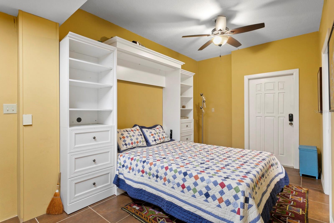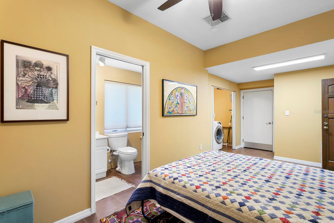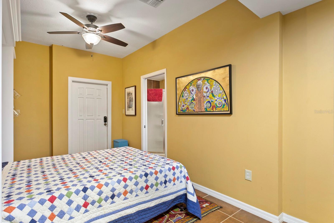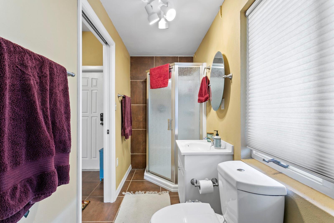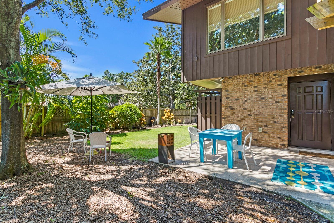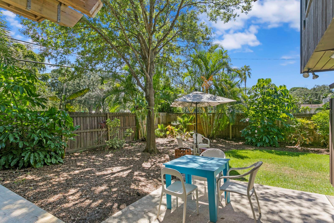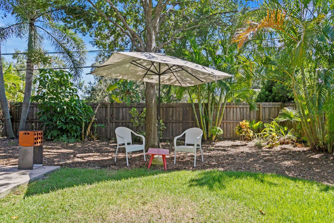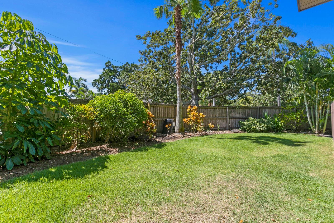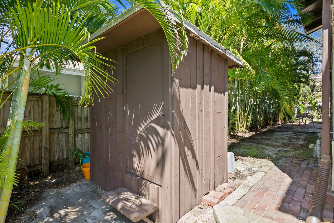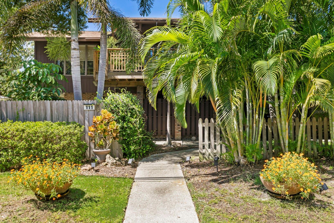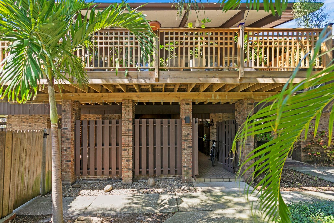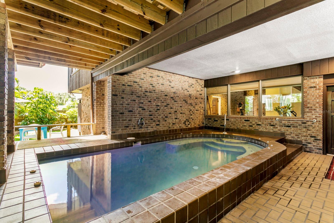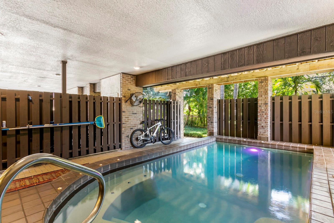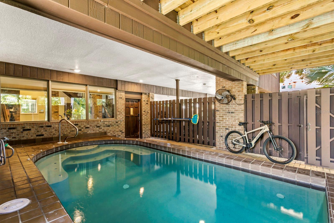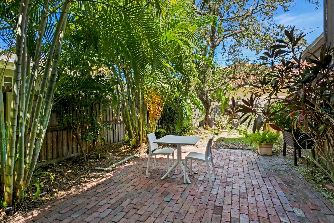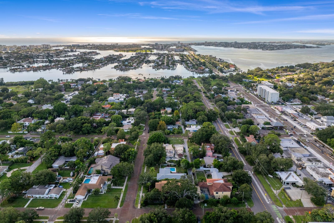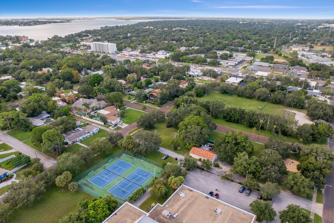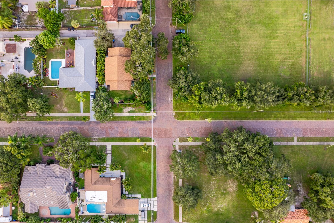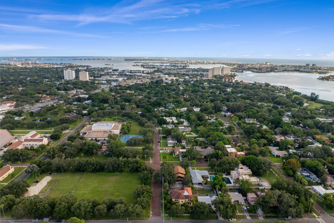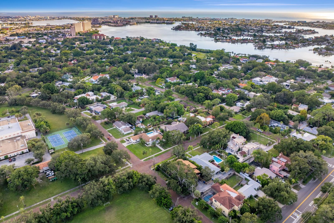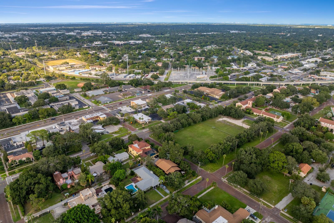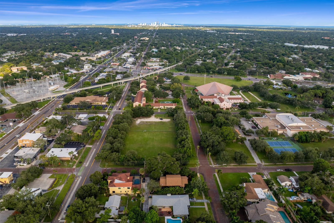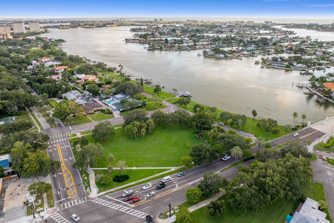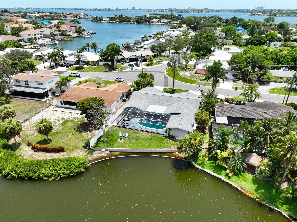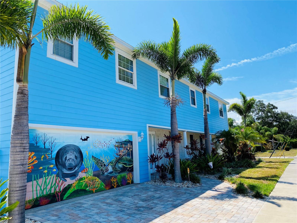- MLS#: TB8309929 ( Residential )
- Street Address: 111 71st Street S
- Viewed: 3
- Price: $900,000
- Price sqft: $217
- Waterfront: No
- Year Built: 1986
- Bldg sqft: 4139
- Bedrooms: 3
- Total Baths: 3
- Full Baths: 3
- Garage / Parking Spaces: 2
- Days On Market: 78
- Additional Information
- Geolocation: 27.7693 / -82.7368
- County: PINELLAS
- City: SAINT PETERSBURG
- Zipcode: 33707
- Subdivision: Davista
- Elementary School: Azalea Elementary PN
- Middle School: Azalea Middle PN
- High School: Boca Ciega High PN
- Provided by: COASTAL PROPERTIES GROUP INTERNATIONAL
- Contact: Tami Simms
- 727-493-1555

- DMCA Notice
Nearby Subdivisions
Bellecrest Heights
Bellecrest Heights Rev Of Blks
Beverly Hills
Brookwood 1st Add
Brookwood Sub
Causeway Isles
Davista
Davista Rev Map Of
Forest Hills Sub
Pelican Creek Sub
South Cswy Isle 1st Add
South Cswy Isle 2nd Add
South Cswy Isle 3rd Add
South Cswy Isle 4th Add
South Cswy Isle Sub
South Cswy Isle Yacht Club 2nd
South Cswy Isle Yacht Club 5th
South Cswy Isle Yacht Club Add
Westminster Place
PRICED AT ONLY: $900,000
Address: 111 71st Street S, SAINT PETERSBURG, FL 33707
Would you like to sell your home before you purchase this one?
Description
Nestled on a corner lot in West St. Petersburg, youll be surprised by this unassuming home that exudes space, privacy and a connection to nature. The newly repainted exterior wood siding makes you think of a mountain cabin getaway, but upstairs on the main living level youll discover a bright, light modern showplace with vaulted ceilings a spacious great room and a completely remodeled kitchen with tons of counter space and storage. Step out onto the wide balcony and relax among the treetops. There are two en suite bedrooms upstairs. Dont worry about the stairs theres an elevator! Downstairs beyond the foyer area is a third bedroom thats ideal for visitors, set up with a murphy bed and a private bath. From here you can head out to the side yard, a wide grassy lawn with a workshed surrounded by mature landscaping. There are several patio spaces to enjoy. On the entry level youll encounter a unique heated swim spa pool under cover no need for sunscreen! The large side entry masonry carport is a true asset, and theres plenty of parking for guests, an RV or boat trailer. In an established neighborhood with charming brick streets, its high and dry. There are lots of dining, shopping and entertainment options nearby, and easy access to the Pinellas Trail and the SunRunner. It's just minutes away from the Gulf beaches, South Pasadena, or head east to vibrant downtown St. Pete. Its really something special; make an appointment to see it for yourself!
Property Location and Similar Properties
Payment Calculator
- Principal & Interest -
- Property Tax $
- Home Insurance $
- HOA Fees $
- Monthly -
Features
Building and Construction
- Covered Spaces: 0.00
- Exterior Features: Balcony, Irrigation System, Outdoor Shower, Rain Gutters, Sidewalk, Sliding Doors
- Fencing: Wood
- Flooring: Brick, Ceramic Tile
- Living Area: 2684.00
- Other Structures: Shed(s)
- Roof: Shingle
Property Information
- Property Condition: Completed
Land Information
- Lot Features: Corner Lot, City Limits, Landscaped, Near Public Transit, Sidewalk, Street Brick
School Information
- High School: Boca Ciega High-PN
- Middle School: Azalea Middle-PN
- School Elementary: Azalea Elementary-PN
Garage and Parking
- Garage Spaces: 0.00
- Parking Features: Alley Access, Boat, Covered, Driveway, Garage Faces Side, Ground Level, Off Street, RV Parking
Eco-Communities
- Pool Features: Gunite, Heated, Other, Pool Sweep
- Water Source: None
Utilities
- Carport Spaces: 2.00
- Cooling: Central Air
- Heating: Central, Electric
- Sewer: Public Sewer
- Utilities: Cable Connected, Electricity Connected, Natural Gas Connected, Public, Sewer Connected, Sprinkler Well, Underground Utilities, Water Connected
Finance and Tax Information
- Home Owners Association Fee: 0.00
- Net Operating Income: 0.00
- Tax Year: 2023
Other Features
- Appliances: Dishwasher, Disposal, Dryer, Gas Water Heater, Microwave, Range, Refrigerator, Washer
- Country: US
- Furnished: Unfurnished
- Interior Features: Ceiling Fans(s), Eat-in Kitchen, Elevator, High Ceilings, Living Room/Dining Room Combo, Open Floorplan, PrimaryBedroom Upstairs, Solid Wood Cabinets, Split Bedroom, Stone Counters, Thermostat, Vaulted Ceiling(s), Walk-In Closet(s), Window Treatments
- Legal Description: DAVISTA, REV MAP BLK 45, LOT 10
- Levels: Two
- Area Major: 33707 - St Pete/South Pasadena/Gulfport/St Pete Bc
- Occupant Type: Owner
- Parcel Number: 19-31-16-20484-045-0100
- Possession: Close of Escrow
- Style: Other
- View: Trees/Woods
- Zoning Code: NTS-1
Similar Properties

- Anthoney Hamrick, REALTOR ®
- Tropic Shores Realty
- Mobile: 352.345.2102
- findmyflhome@gmail.com


