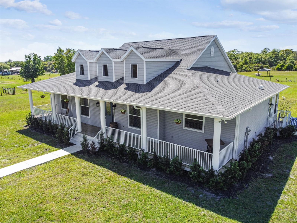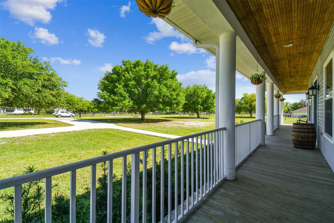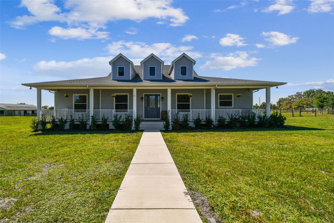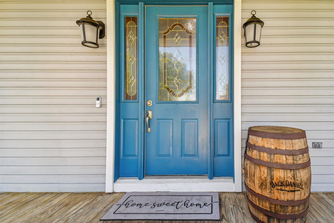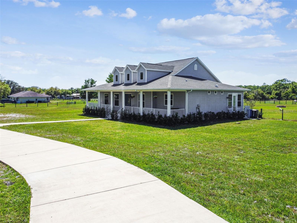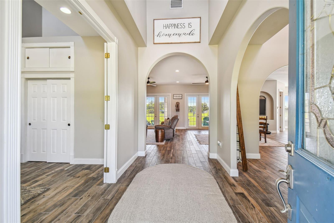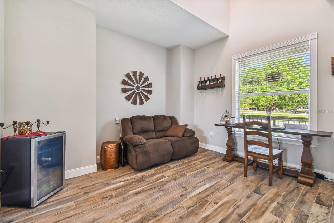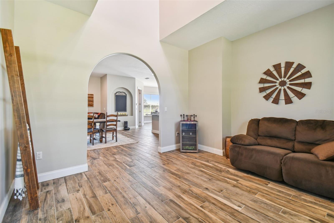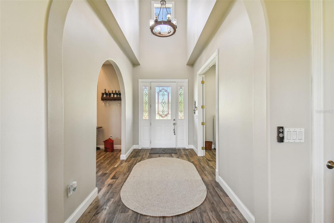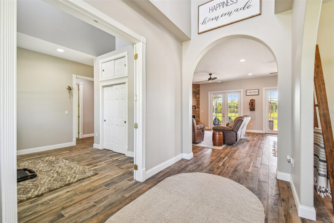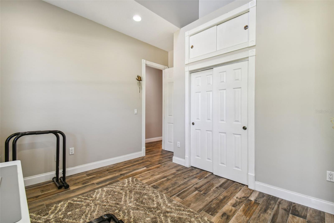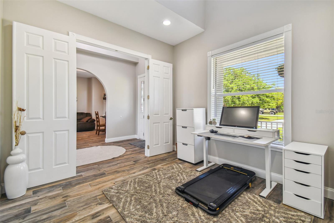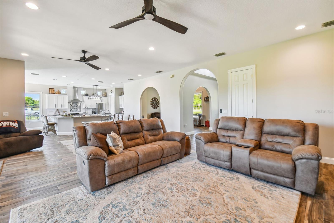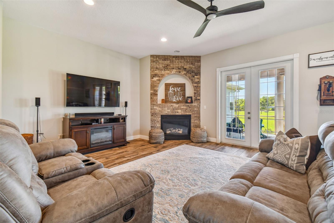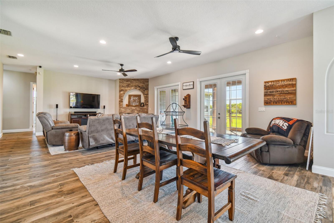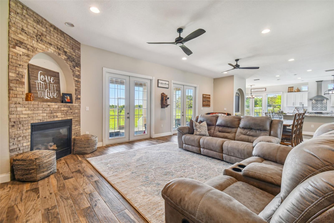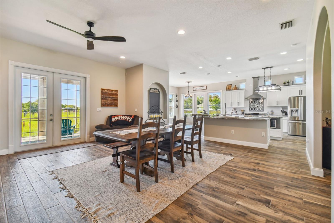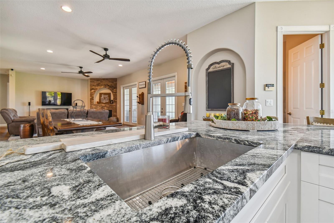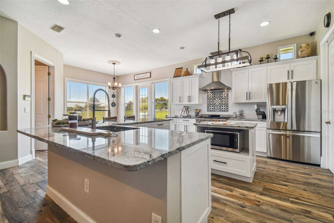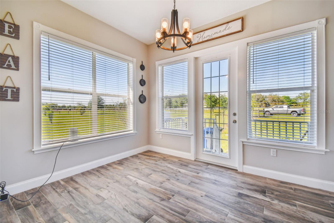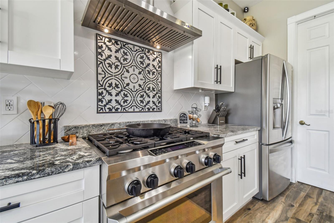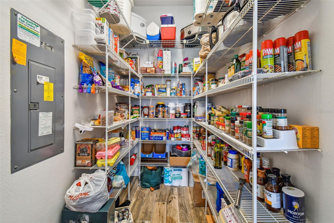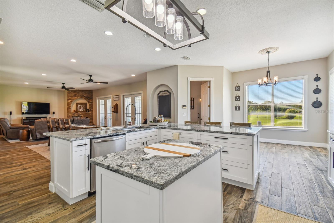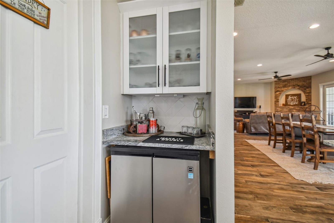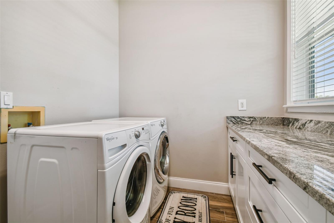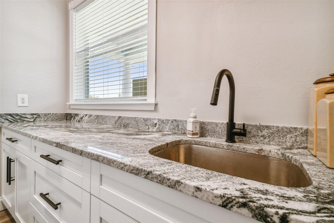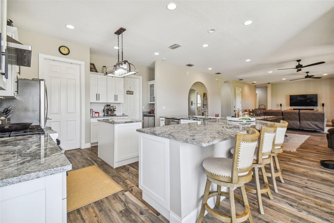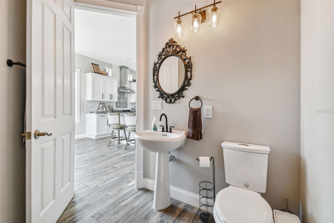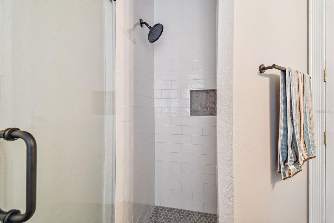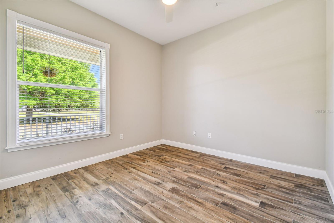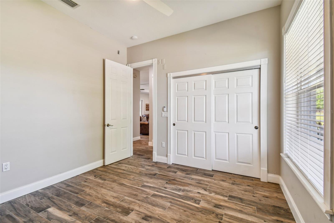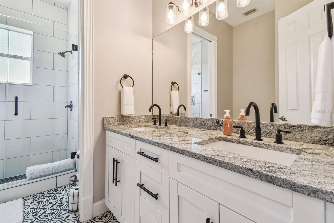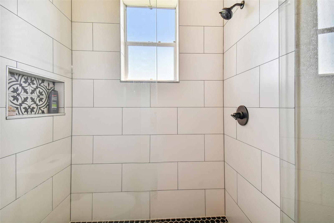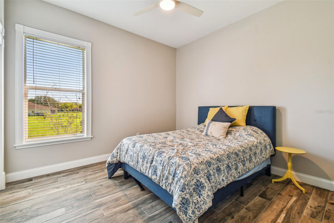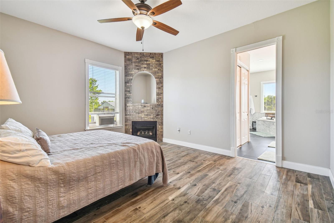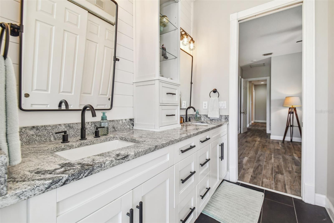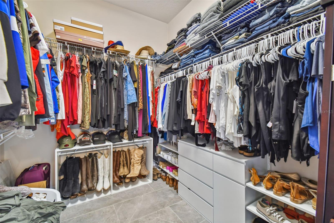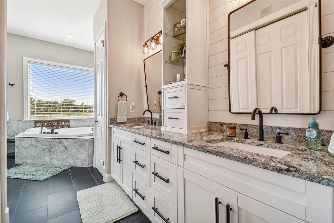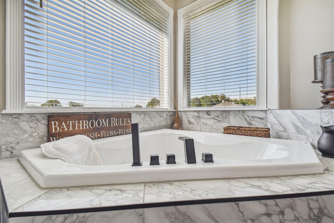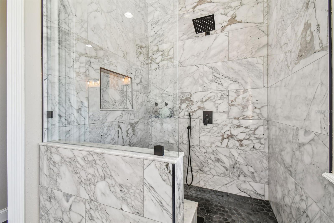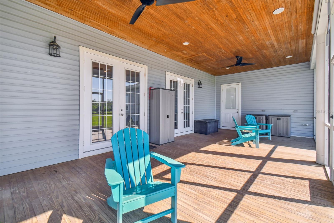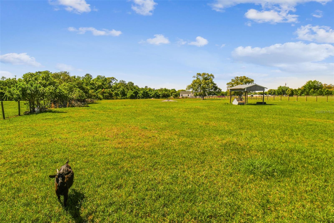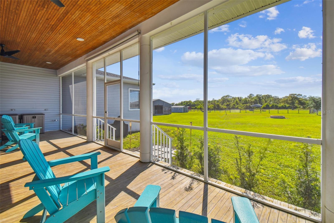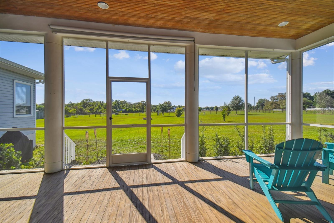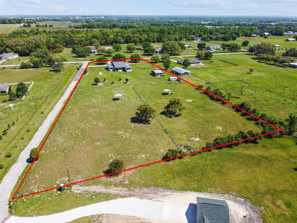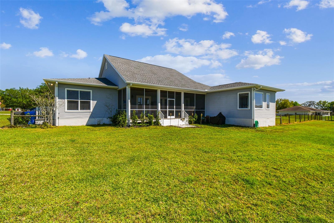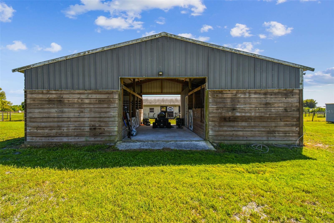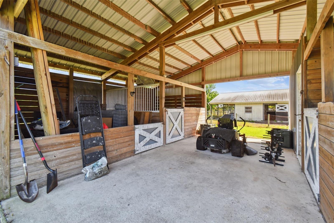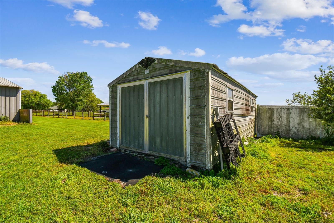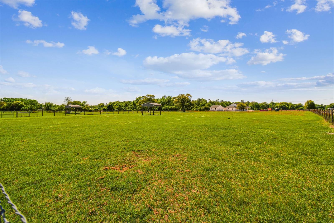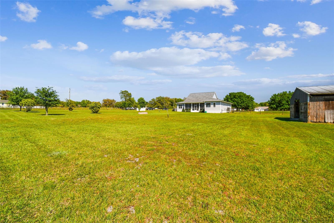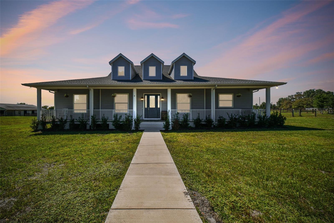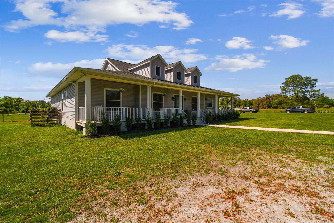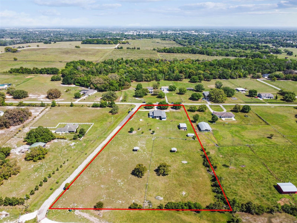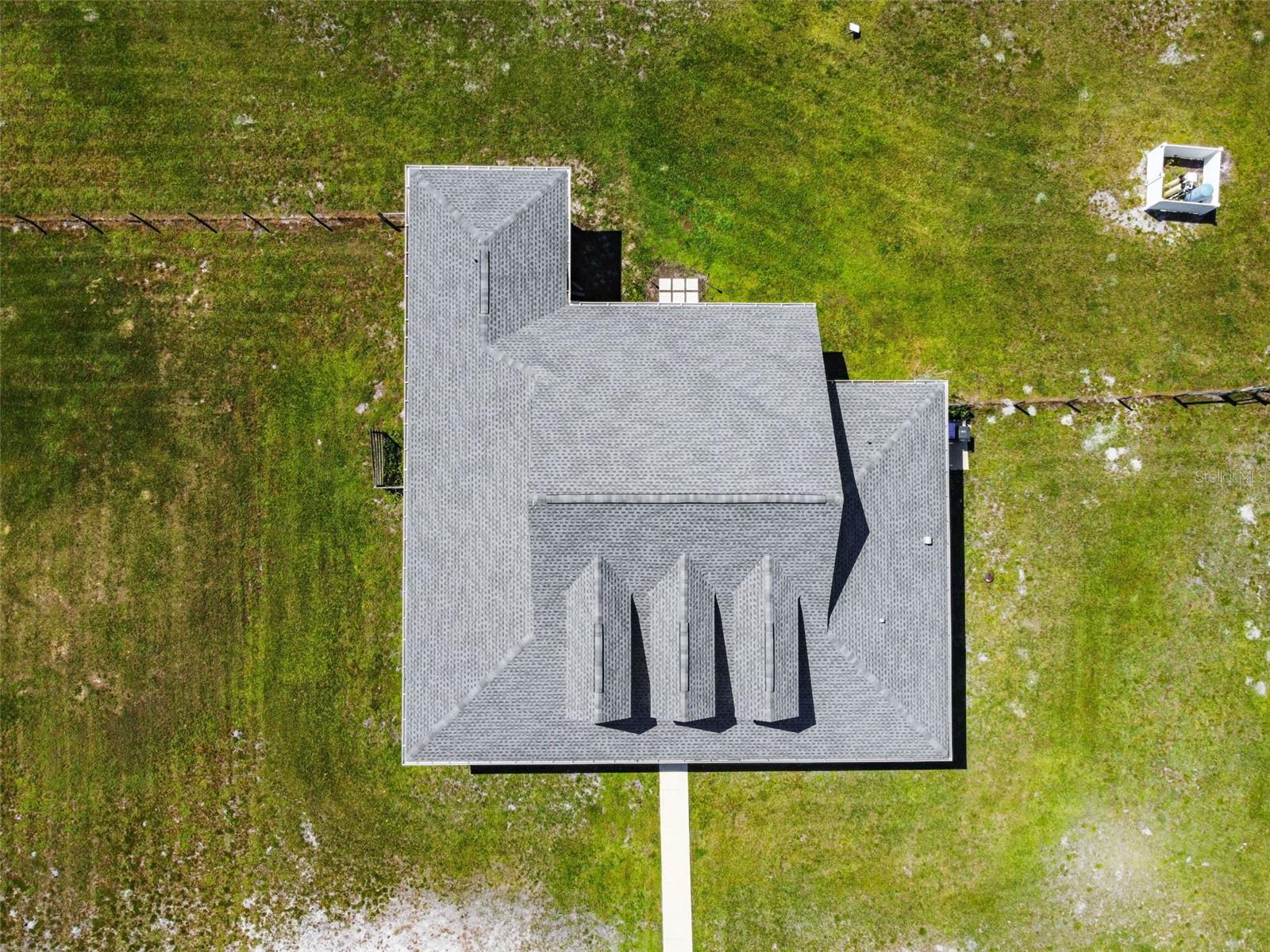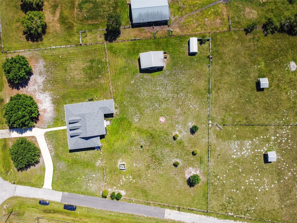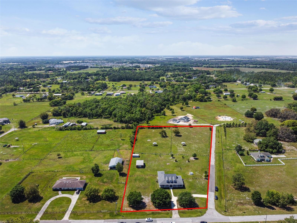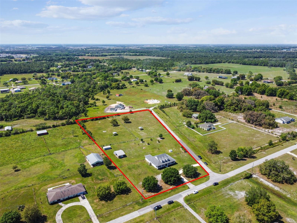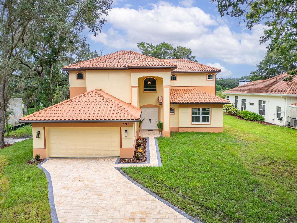- MLS#: TB8308870 ( Residential )
- Street Address: 7627 Artifact Drive
- Viewed: 6
- Price: $850,000
- Price sqft: $263
- Waterfront: No
- Year Built: 2001
- Bldg sqft: 3230
- Bedrooms: 4
- Total Baths: 3
- Full Baths: 3
- Days On Market: 81
- Additional Information
- Geolocation: 28.2687 / -82.2261
- County: PASCO
- City: ZEPHYRHILLS
- Zipcode: 33541
- Subdivision: Arrowhead Place
- Provided by: KELLER WILLIAMS SOUTH TAMPA
- Contact: Johnny Huynh
- 813-875-3700

- DMCA Notice
Nearby Subdivisions
Abbott Square
Abbott Square Ph 1a
Abbott Square Ph 1b
Arrowhead Place
Chalfont Heights
Chapel Crk A E Ux Ph 01a
Chapel Crk Vlgs 3 6
Chapel Crk Vlgs 7 8 Ph 13
Cunningham Estates
Emerald Acres
Englewood Ph 01
Fort King Acres
Harvest Ridge
Hidden Crk Ph 1 2
Lake Dorothea Grove
Lanier Acres
Monroe Mdws
Not In Hernando
Riverwood Estates
Silverado Ph Ia
Silverado Ranch Sub
Stonebridge At Chapel Creek
Two Rivers
Zephyr Place
Zephyr Rdg Ph 1a
Zephyr Rdg Ph Ii
Zephyr Ridge
Zephyrhills Colony
Zephyrhills Colony Co
Zephyrhills Colony Company
PRICED AT ONLY: $850,000
Address: 7627 Artifact Drive, ZEPHYRHILLS, FL 33541
Would you like to sell your home before you purchase this one?
Description
Discover an Exceptionally Rare and Luxurious Equestrian Friendly Estate with Impeccable Upgrades! Nestled on a sprawling 4.6 acre lot in the highly sought after Arrowood Place, this 4 bedroom, 3 bathroom, 2,920 sq. ft. residence blends rural charm with modern elegance. Enjoy easy access to nearby conveniences including Publix, local dining, and shopping just 3.3 miles away, and the vibrant Epperson Lagoon only 5.6 miles from your doorstep. From the moment you arrive, you'll be captivated by the farmhouses inviting full length front porch and charming blue door. Inside, the newly renovated (2022) open concept interior impresses with rustic faux wood tile floors, soaring ceilings, 8 doors, and abundant natural light. The elegant formal dining room, recessed lighting, and an expansive living room featuring a dramatic floor to ceiling fireplace create a warm and welcoming atmosphere. The gourmet kitchen, reimagined in 2022, is a culinary dream with brand new stainless steel appliances, granite countertops, stylish tile backsplash, white shaker cabinetry, a gas stove, center island, breakfast bar, and a dedicated coffee bar perfect for both casual meals and entertaining guests. The oversized primary bedroom offers a tranquil retreat with its own fireplace, an enormous walk in closet, and a luxurious en suite bathroom complete with a soaking tub, separate shower, and dual sink vanity. Three additional spacious bedrooms are ideal for families or guests, offering flexibility for multigenerational living. Step outside to your private screened in lanai, prepped for an outdoor kitchen with propane and water hookups. Equestrian enthusiasts will appreciate the 2 fully fenced 1.2 acre pastures, each with run in shelters, and the 3 stall barn (11' x 12') complete with a tack/feed room and electric. Additional upgrades include a brand new roof (2022), newer A/C (2021), tankless water heater (2021), water softener and filtration system (2022), new fencing for separate pastures (2023), septic tank pump (2021), fresh exterior paint (2021), interior paint (2023), and much more! Located close to local parks, nature trails, and recreational facilities, this property offers the perfect balance of serene country living with easy access to modern amenities. Dont miss out on this extraordinary property call today to schedule your private tour!
Property Location and Similar Properties
Payment Calculator
- Principal & Interest -
- Property Tax $
- Home Insurance $
- HOA Fees $
- Monthly -
Features
Building and Construction
- Covered Spaces: 0.00
- Exterior Features: French Doors, Private Mailbox, Rain Gutters, Storage
- Fencing: Fenced
- Flooring: Tile
- Living Area: 2920.00
- Roof: Shingle
Garage and Parking
- Garage Spaces: 0.00
- Open Parking Spaces: 0.00
Eco-Communities
- Water Source: Well
Utilities
- Carport Spaces: 0.00
- Cooling: Central Air
- Heating: Central
- Pets Allowed: Yes
- Sewer: Septic Tank
- Utilities: BB/HS Internet Available, Electricity Connected, Propane, Sewer Connected, Water Connected
Finance and Tax Information
- Home Owners Association Fee: 200.00
- Insurance Expense: 0.00
- Net Operating Income: 0.00
- Other Expense: 0.00
- Tax Year: 2023
Other Features
- Appliances: Dishwasher, Dryer, Microwave, Range, Range Hood, Refrigerator, Washer
- Association Name: Michael Harnett
- Association Phone: 352-256-5568
- Country: US
- Furnished: Negotiable
- Interior Features: Ceiling Fans(s), Dry Bar, Eat-in Kitchen, High Ceilings, Kitchen/Family Room Combo, Open Floorplan, Primary Bedroom Main Floor, Solid Wood Cabinets, Stone Counters, Walk-In Closet(s)
- Legal Description: COM AT NE COR OF SECTION 32 TH S89DEG 57'01"W 1329.48 FT TO NW COR OF E1/2 OF NE1/4 TH S00DEG 07'14"W 1758.02 FT FOR POB TH CONT S00DEG 07'14"W 230.82 FT TH N89DEG 52'46"W 665.06 FT TH N00DEG 07'47"E 424.19 FT TH S73DEG 39' 55"E 692.54 FT TO POB SUBJ ECT TO AND TOGETHER WITH AN EASEMENT PER OR 4028 PG 929 AKA LOT 12 ARROW PLACE CLASS IIIE PER OR 4228 PG 1174
- Levels: One
- Area Major: 33541 - Zephyrhills
- Occupant Type: Owner
- Parcel Number: 21-25-32-001.0-001.00-012.0
- Possession: Close of Escrow
- Zoning Code: AR
Similar Properties

- Anthoney Hamrick, REALTOR ®
- Tropic Shores Realty
- Mobile: 352.345.2102
- findmyflhome@gmail.com


