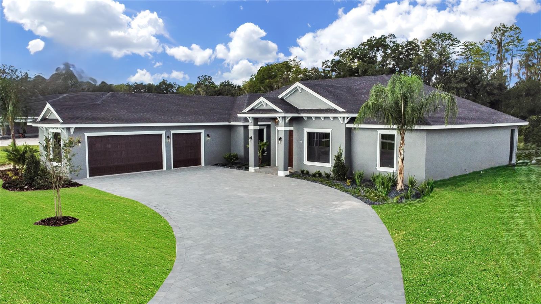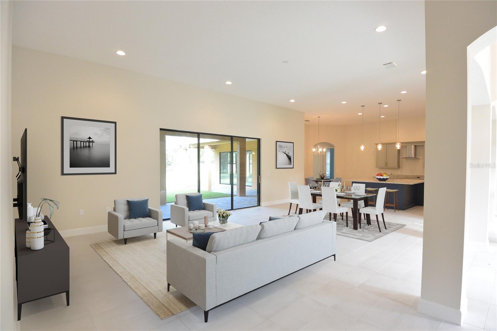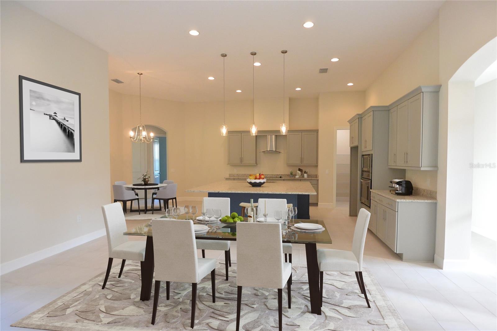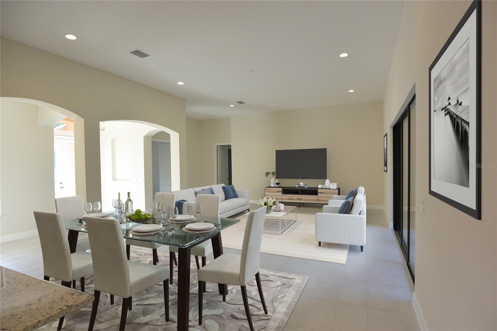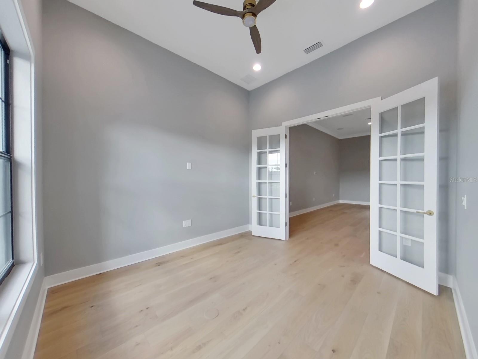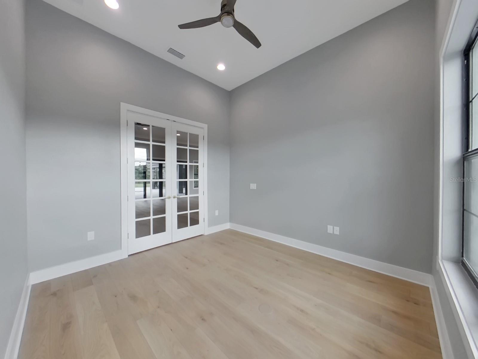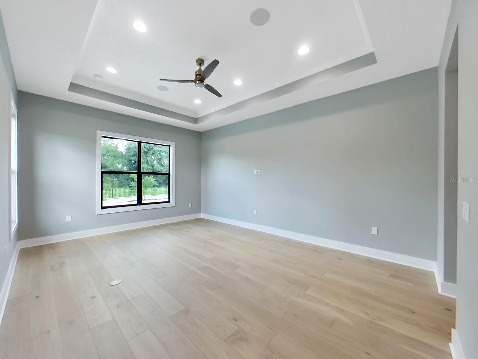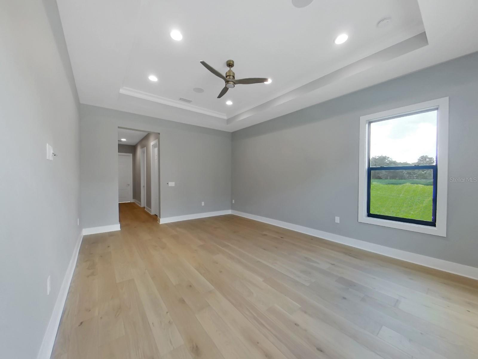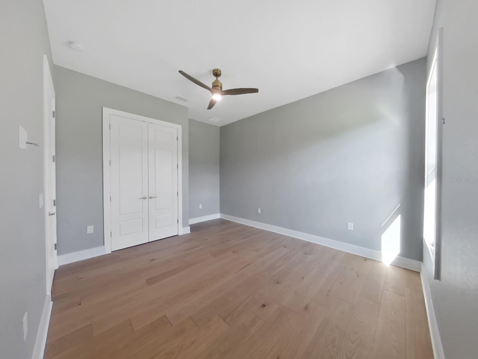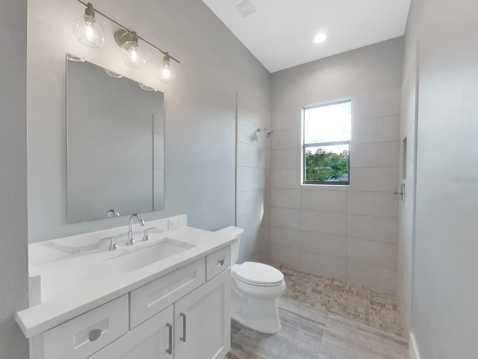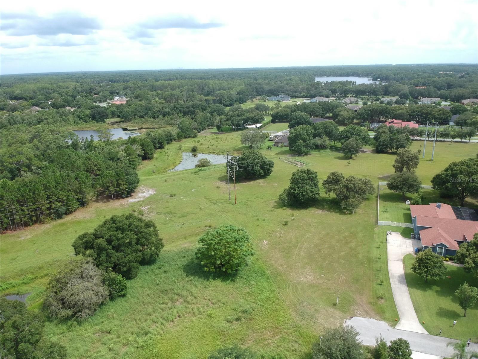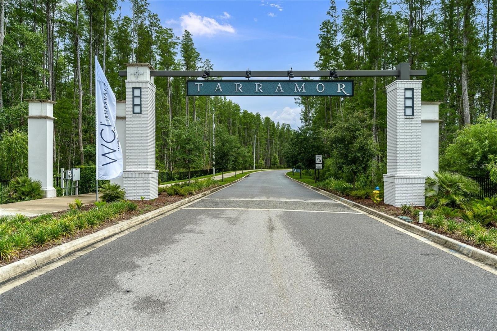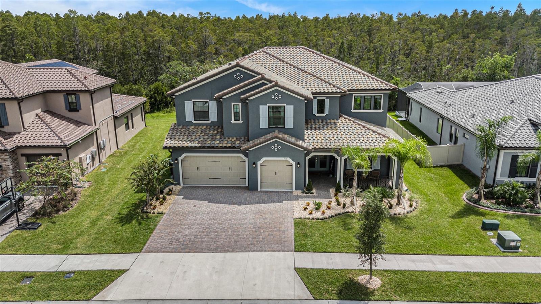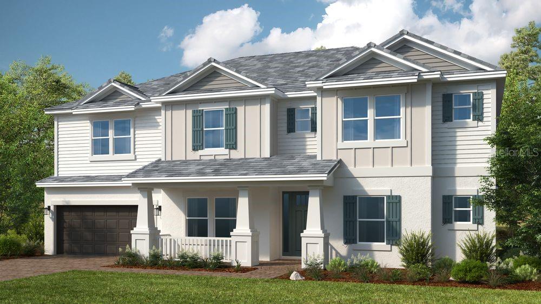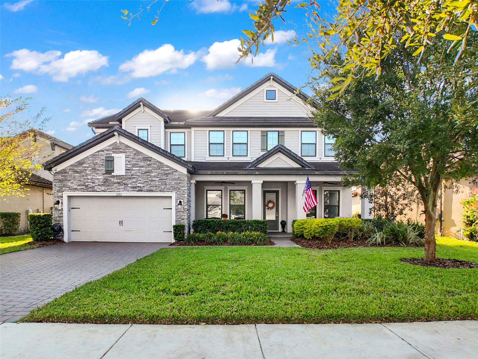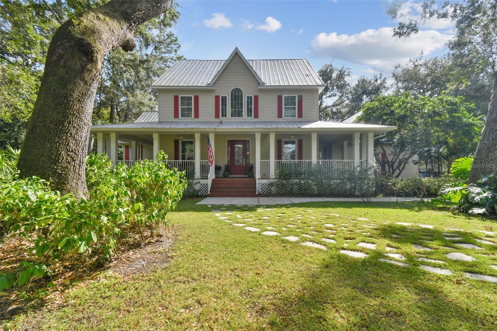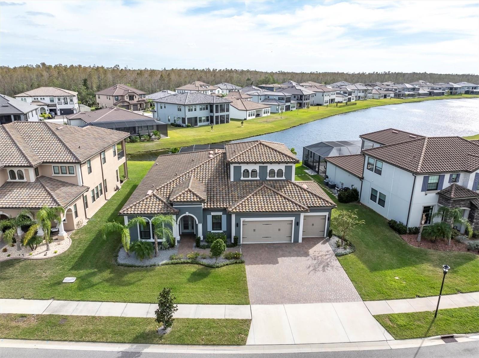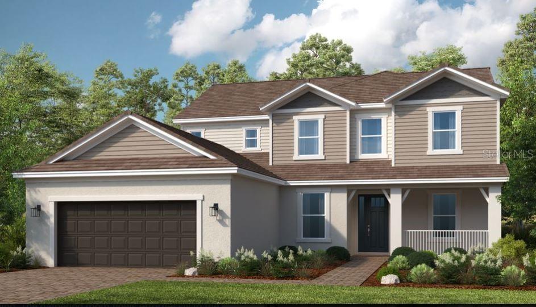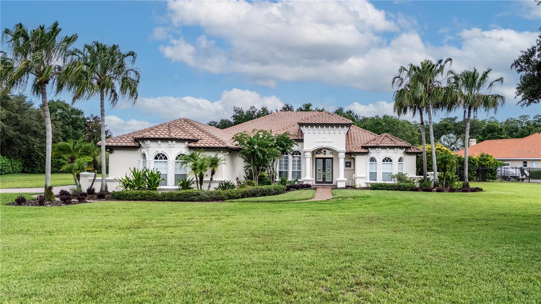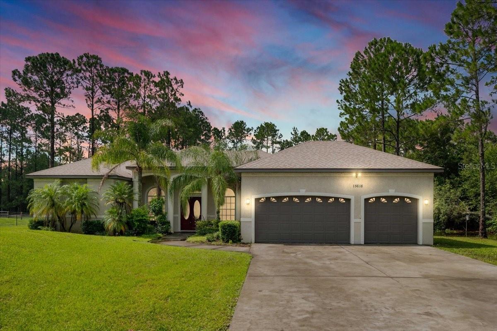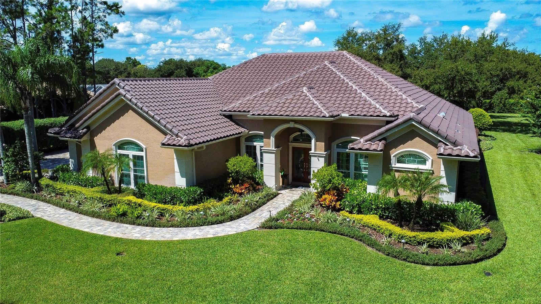- MLS#: TB8308752 ( Residential )
- Street Address: 7702 Rosa Maria Lane
- Viewed: 8
- Price: $1,299,990
- Price sqft: $345
- Waterfront: No
- Year Built: 2025
- Bldg sqft: 3769
- Bedrooms: 3
- Total Baths: 3
- Full Baths: 3
- Garage / Parking Spaces: 3
- Days On Market: 79
- Additional Information
- Geolocation: 28.1184 / -82.5681
- County: PASCO
- City: ODESSA
- Zipcode: 33556
- Subdivision: Keystone Meadow Ii
- Elementary School: Hammond Elementary School
- Middle School: Martinez HB
- High School: Steinbrenner High School
- Provided by: CHARLES RUTENBERG REALTY INC
- Contact: Julie Piccolo
- 727-538-9200

- DMCA Notice
Nearby Subdivisions
Arbor Lakes Ph 2
Arbor Lakes Ph 4
Ashley Lakes Ph 01
Ashley Lakes Ph 2a
Ashley Lakes Ph 2c
Asturia
Belle Meade
Canterbury Village
Canterbury Village First Add
Citrus Green Ph 2
Citrus Park Place
Cypress Lake Estates
Echo Lake Estates Ph 1
Estates Of Lake Alice
Farmington
Grey Hawk At Lake Polo
Grey Hawk At Lake Polo Ph 02
Hammock Woods
Hidden Lake Platted Subdivisio
Innfields Sub
Ivy Lake Estates
Ivy Lake Estates Parcel Two
Keystone Community
Keystone Crossings
Keystone Grove Lakes
Keystone Meadow Ii
Keystone Park
Keystone Park Colony Land Co
Keystone Park Colony Sub
Lakeside Point
Lindawoods Sub
Montreux Phase Iii
Nine Eagles
Not Applicable
Not On List
Parker Pointe Ph 02a
Parker Pointe Ph 2b
Royal Troon Village
South Branch Preserve 1
South Branch Preserve Ph 2a
South Branch Preserve Ph 4a 4
St Andrews At The Eagles Un 1
St Andrews At The Eagles Un 2
Starkey Ranch
Starkey Ranch Whitfield Prese
Starkey Ranch Parcel B1
Starkey Ranch Ph 2 Pcls 8 9
Starkey Ranch Prcl A
Starkey Ranch Village
Starkey Ranch Village 1 Ph 1 5
Starkey Ranch Village 1 Ph 15
Starkey Ranch Village 1 Ph 2b
Starkey Ranch Village 1 Ph 3
Starkey Ranch Village 1 Ph 4a4
Starkey Ranch Village 2 Ph 1a
Starkey Ranch Village 2 Ph 1b2
Starkey Ranch Village 2 Ph 2b
Stillwater Ph 1
Stillwater Ph 2
Tarramor Ph 1
Tarramor Ph 2
The Meadows At Van Dyke Farms
The Preserve At South Branch C
Unplatted
Victoria Lakes
Watercrest
Watercrest Ph 1
Windsor Park At The Eaglesfi
Woodham Farms
Wyndham Lakes Ph 04
Wyndham Lakes Ph 4
PRICED AT ONLY: $1,299,990
Address: 7702 Rosa Maria Lane, ODESSA, FL 33556
Would you like to sell your home before you purchase this one?
Description
One or more photo(s) has been virtually staged. Pre Construction. To be built. EXPERIENCE SUPERIOR CRAFTSMANSHIP IN THIS BRAND NEW HOME, perfectly situated on over 6 acres of land (1.5 acres buildable) in a private cul de sac. This thoughtfully designed 3 bedroom, 3 bath residence also includes an office/den and an oversized, side entry 3 car garage. The expansive lot offers ample space for adding a detached garage, in law suites, cabana, workshop, or accessory structure to suite your needs. Step inside to an open, split great room plan that offers stunning views of the surrounding conservation area. The 8' sliding glass doors lead to a spacious lanai, ideal for an outdoor kitchen and entertaining space. The gourmet kitchen is a chefs dream, featuring top of the line appliances, a vented range hood, custom cabinetry with soft close and dovetail drawers, and a large island overlooking the great room. The owners suite is a true retreat, with its own sliding doors leading to a private, covered lanai. It boasts two large walk in closets and a luxurious en suite bathroom with dual sinks, a separate tub, and a deluxe shower. The laundry room is generously sized, complete with a window and a built in sink for added convenience. This home is built to the highest standards, including hurricane shutters and construction designed to withstand 150 mph winds. With no CDD fees and low HOA dues, this is a perfect blend of quality, privacy, and value. Hurry while you can still select your finishes. Please note: This is a pre construction listing. The photos are for information only and do not depict the actual property. Other floor plans are available to build.
Property Location and Similar Properties
Payment Calculator
- Principal & Interest -
- Property Tax $
- Home Insurance $
- HOA Fees $
- Monthly -
Features
Building and Construction
- Builder Model: Ashville 2622
- Builder Name: Ariel Homes
- Covered Spaces: 0.00
- Exterior Features: Hurricane Shutters, Irrigation System
- Flooring: Carpet, Tile
- Living Area: 2622.00
- Roof: Shingle
Property Information
- Property Condition: Pre-Construction
Land Information
- Lot Features: Conservation Area, In County, Oversized Lot
School Information
- High School: Steinbrenner High School
- Middle School: Martinez-HB
- School Elementary: Hammond Elementary School
Garage and Parking
- Garage Spaces: 3.00
Eco-Communities
- Water Source: Well
Utilities
- Carport Spaces: 0.00
- Cooling: Central Air
- Heating: Central
- Pets Allowed: Cats OK, Dogs OK, Yes
- Sewer: Septic Tank
- Utilities: Cable Available, Private
Finance and Tax Information
- Home Owners Association Fee: 720.00
- Net Operating Income: 0.00
- Tax Year: 2023
Other Features
- Appliances: Built-In Oven, Cooktop, Dishwasher, Disposal, Exhaust Fan, Microwave
- Association Name: John Agliano
- Country: US
- Interior Features: High Ceilings, Open Floorplan, Primary Bedroom Main Floor, Split Bedroom, Stone Counters, Thermostat, Tray Ceiling(s)
- Legal Description: KEYSTONE MEADOW II LOT 6
- Levels: One
- Area Major: 33556 - Odessa
- Occupant Type: Vacant
- Parcel Number: U-23-27-17-77N-000000-00006.0
- View: Trees/Woods
- Zoning Code: ASC-1
Similar Properties

- Anthoney Hamrick, REALTOR ®
- Tropic Shores Realty
- Mobile: 352.345.2102
- findmyflhome@gmail.com


