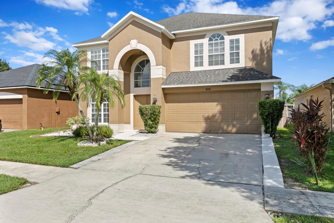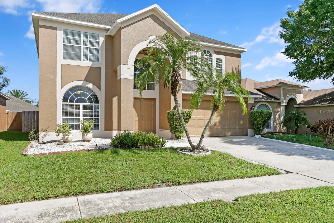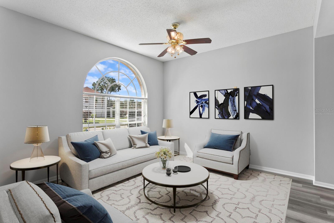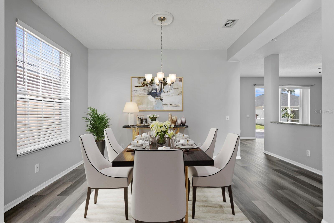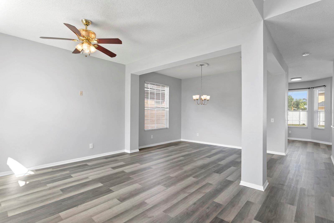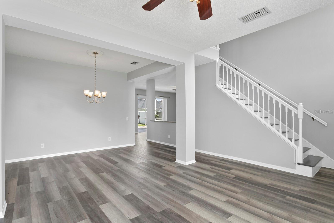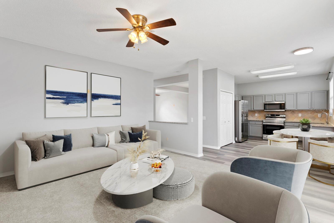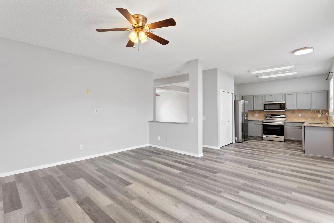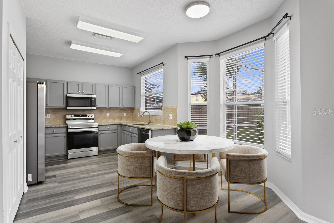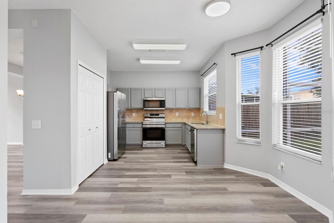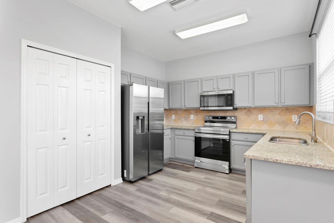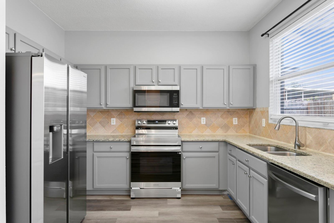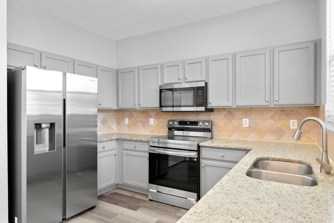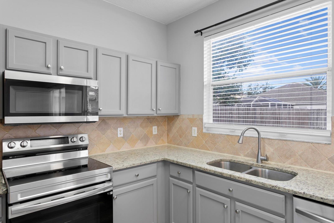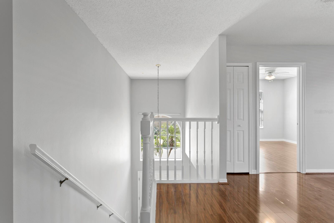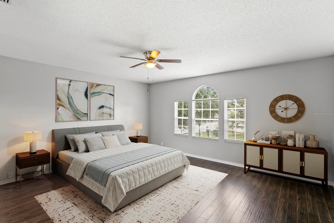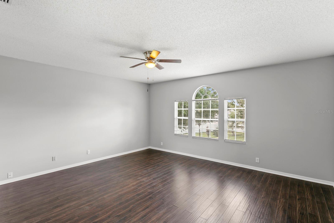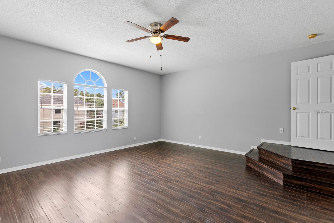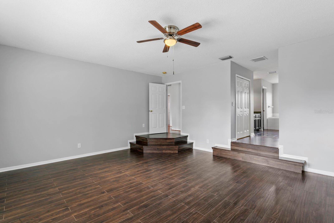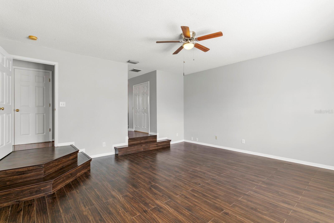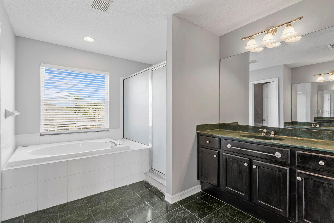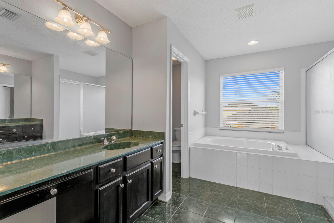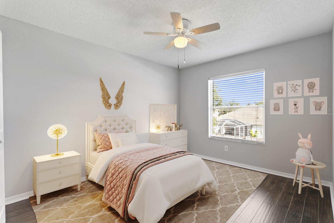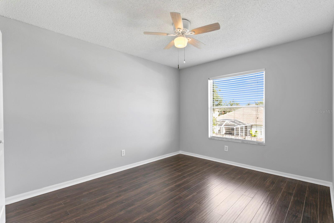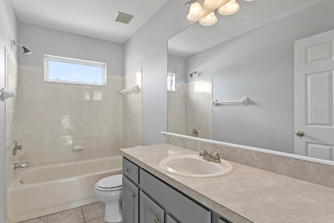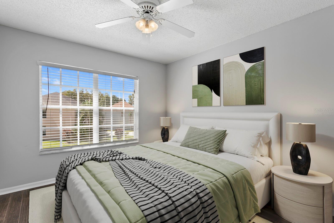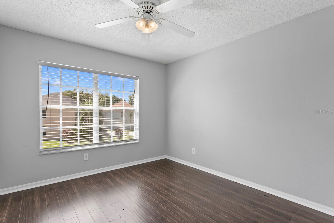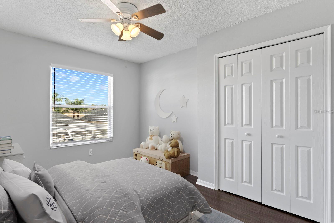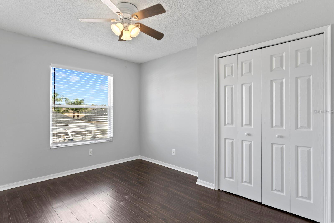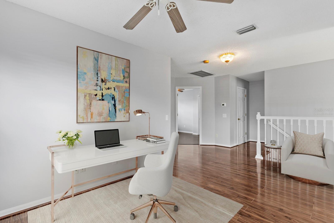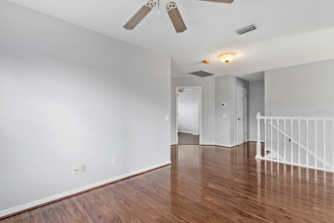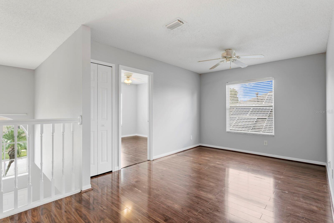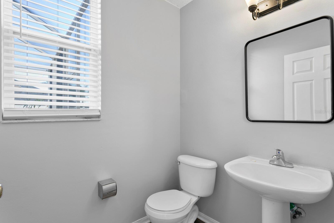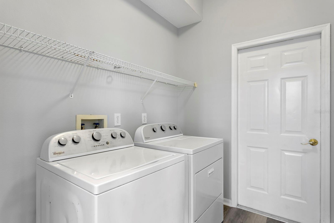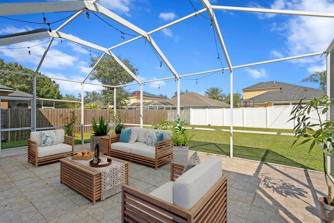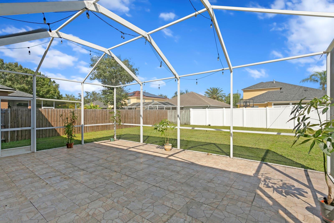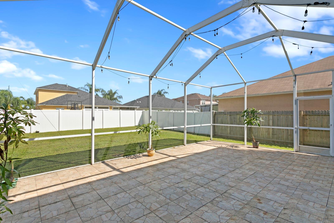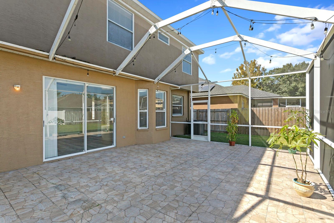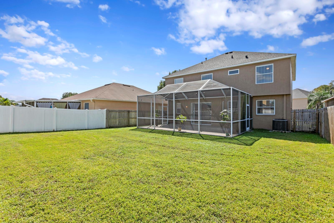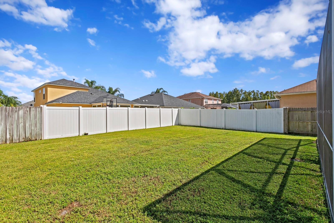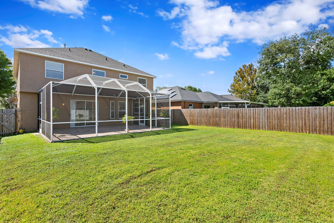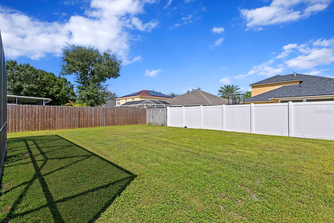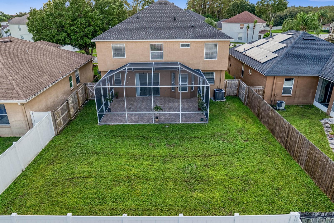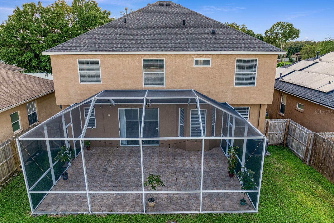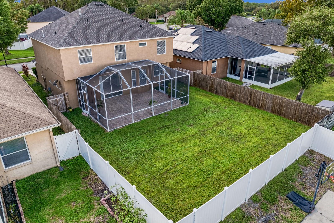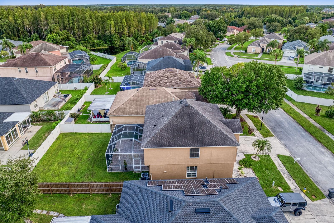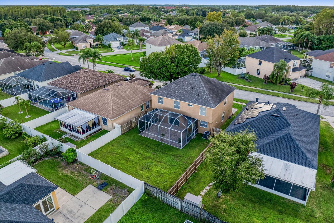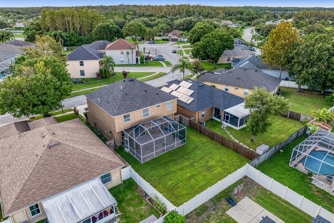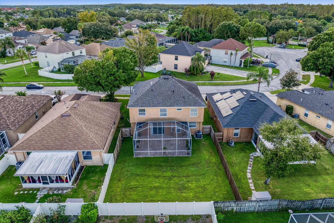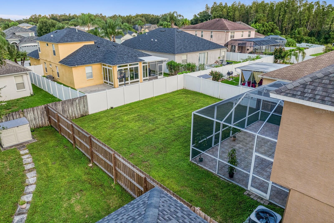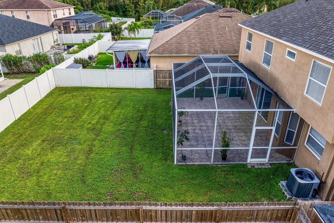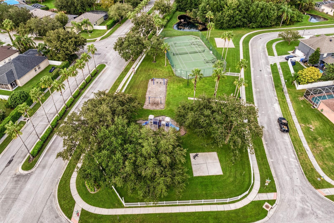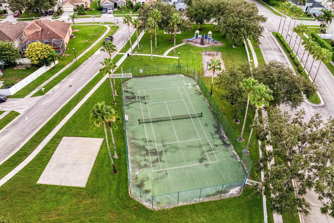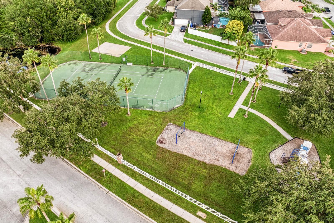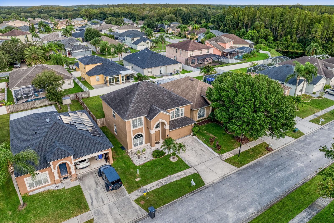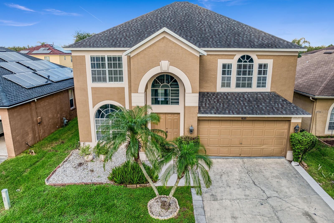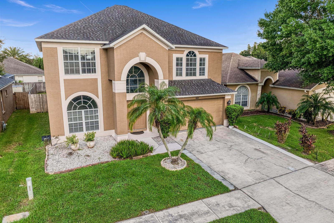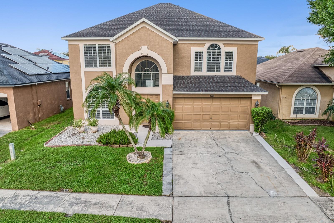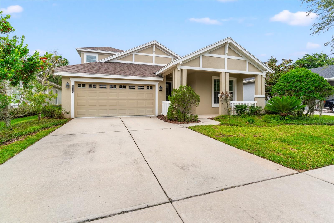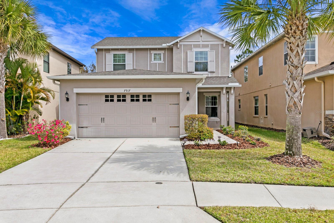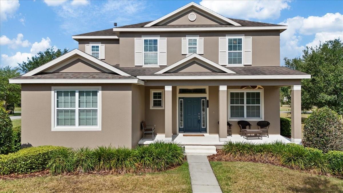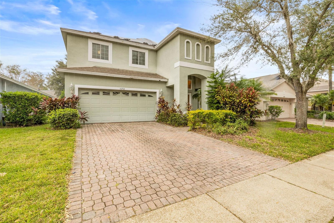- MLS#: TB8308714 ( Residential )
- Street Address: 18321 Brookpark Drive
- Viewed: 6
- Price: $460,000
- Price sqft: $156
- Waterfront: No
- Year Built: 1999
- Bldg sqft: 2940
- Bedrooms: 4
- Total Baths: 3
- Full Baths: 2
- 1/2 Baths: 1
- Garage / Parking Spaces: 2
- Days On Market: 86
- Additional Information
- Geolocation: 28.1517 / -82.3161
- County: HILLSBOROUGH
- City: TAMPA
- Zipcode: 33647
- Subdivision: Cross Creek Prcl K Ph 1a
- Elementary School: Pride HB
- Middle School: Benito HB
- High School: Wharton HB
- Provided by: FLORIDA EXECUTIVE REALTY
- Contact: Kristy Darragh
- 813-972-3430

- DMCA Notice
Nearby Subdivisions
A Rep Of Tampa Palms
Arbor Greene Ph 07
Arbor Greene Ph 3
Arbor Greene Ph 6
Arbor Greene Ph 7
Arbor Greenetrace
Basset Creek Estates
Basset Creek Estates Ph 2
Basset Creek Estates Ph 2a
Buckingham At Tampa Palms
Capri Isle At Cory Lake
Cory Lake Isles Ph 1
Cory Lake Isles Ph 3
Cory Lake Isles Ph 5
Cory Lake Isles Ph 5 Un 1
Cory Lake Isles Ph 6
Cory Lake Isles Phase 3
Cory Lake Isles Phase 5
Cross Creek
Cross Creek Ph 02
Cross Creek Prcl D Ph 1
Cross Creek Prcl D Ph 2
Cross Creek Prcl G Ph 1
Cross Creek Prcl K Ph 1a
Cross Creek Prcl K Ph 1d
Cross Creek Prcl M Ph 1
Cross Creek Prcl M Ph 3a
Cross Creek Prcl O Ph 1
Easton Park
Easton Park Ph 1
Grand Hampton Ph 1a
Grand Hampton Ph 1b1
Grand Hampton Ph 1b2
Grand Hampton Ph 1c12a1
Grand Hampton Ph 1c3
Grand Hampton Ph 2a3
Grand Hampton Ph 3
Grand Hampton Ph 4
Grand Hampton Ph 5
Heritage Isles Ph 1a
Heritage Isles Ph 1d
Heritage Isles Ph 1e
Heritage Isles Ph 3d
Heritage Isles Ph 3e
Hunters Green
Hunters Green Hunters Green
Hunters Green Pcl 18a Ph 1
Hunters Green Prcl 12
Hunters Green Prcl 17a Phas
Hunters Green Prcl 18a Phas
Hunters Green Prcl 21
Hunters Green Prcl 22a Phas
Hunters Green Prcl 7
Kbar Ranch
Kbar Ranch Prcl B
Kbar Ranch Prcl C
Kbar Ranch Prcl D
Kbar Ranch Prcl J
Kbar Ranch Prcl L Ph 1
Kbar Ranch Prcl N
Kbar Ranch Prcl O
Kbar Ranchpcl A
Kbar Ranchpcl D
Kbar Ranchpcl M
Kbar Villas At Hawk Valley
Lakeview Villas At Pebble Cree
Live Oak Preserve
Live Oak Preserve 2c Villages
Live Oak Preserve Ph 1b Villag
Live Oak Preserve Ph 2avillag
Live Oak Preserve Ph 2bvil
Live Oak Preserve Phase 2a-vil
Pebble Creek Village
Pebble Creek Village No 8
Richmond Place Ph 1
Richmond Place Ph 2
Spicola Prcl At Heritage Isl
Tampa Palms
Tampa Palms 2b
Tampa Palms 4a
Tampa Palms Area 04
Tampa Palms Area 2
Tampa Palms Area 3 Prcl 38 Sta
Tampa Palms Area 4 Prcl 11 U
Tampa Palms Area 4 Prcl 20
Tampa Palms North Area
The Manors Of Nottingham
Tuscany Sub At Tampa P
West Meadows Parcels 12a 12b1
West Meadows Prcl 20c Ph
West Meadows Prcl 5 Ph 1
West Meadows Prcl 5 Ph 2
West Meadows Prcls 21 22
PRICED AT ONLY: $460,000
Address: 18321 Brookpark Drive, TAMPA, FL 33647
Would you like to sell your home before you purchase this one?
Description
One or more photo(s) has been virtually staged. Upgrades Galore! Welcome to the highly desirable community of Cross Creek!! This stunning new listing is brimming with top of the line upgrades, including a NEWER roof (6 years old), NEW flooring, NEW countertops, NEW refinished cabinets, NEW refrigerator, NEW Dishwasher, NEW Oven, NEW interior and exterior paint, NEWER A/C (6 years old), and so much more! Featuring 4 bedrooms + Bonus Room, 2.5 bathrooms, and 2,432 square feet of living space, making it the perfect place to call home. As you arrive, youll be captivated by the home's charming curb appeal, enhanced by the fresh landscaping and exterior paint. Step inside to discover soaring two story ceilings, new luxury vinyl flooring and open formal areas. The kitchen is a chef's dream, boasting refinished cabinets, new granite countertops, backsplash, stainless steel appliances, a cozy eat in nook, and a large pantry for extra storage. The light filled family room, with its expansive 8 foot sliding glass doors leading to the lanai, is ideal for entertaining. Upstairs, youll find a spacious bonus room, perfect for a home office, playroom, or workout area. The luxurious primary suite, measuring a generous 19x17, features gleaming wood floors, fresh paint, dual walk in closets, and an en suite bathroom. In the primary bath, youll enjoy a garden tub, dual vanities with cultured marble countertops, espresso cabinetry, and a separate step in shower. Each secondary bedroom is designed with laminate wood floors, fresh paint, and ample closet space. The updated secondary bathroom features refinished cabinets, gleaming tile floors, and a shower tub combo. Step outside to your own private oasisa custom pavered, screened in lanai, perfect for entertaining or soaking up the Florida sunshine. With a fenced yard for privacy, you truly can have it all! Cross Creek is conveniently located near top rated schools, Wiregrass Regional Mall, Tampa Premium Outlets, a variety of restaurants, and premier medical centers like AdventHealth, VA, and Moffitt Cancer Center. Plus, youre just 45 minutes from the white sandy beaches of Florida's Gulf Coast. Welcome home!
Property Location and Similar Properties
Payment Calculator
- Principal & Interest -
- Property Tax $
- Home Insurance $
- HOA Fees $
- Monthly -
Features
Building and Construction
- Covered Spaces: 0.00
- Exterior Features: Irrigation System, Private Mailbox, Sidewalk, Sliding Doors
- Fencing: Vinyl, Wood
- Flooring: Luxury Vinyl
- Living Area: 2432.00
- Roof: Shingle
Property Information
- Property Condition: Completed
Land Information
- Lot Features: City Limits, Landscaped, Sidewalk, Paved
School Information
- High School: Wharton-HB
- Middle School: Benito-HB
- School Elementary: Pride-HB
Garage and Parking
- Garage Spaces: 2.00
- Parking Features: Driveway, Garage Door Opener
Eco-Communities
- Water Source: Public
Utilities
- Carport Spaces: 0.00
- Cooling: Central Air
- Heating: Central, Electric
- Pets Allowed: Yes
- Sewer: Public Sewer
- Utilities: BB/HS Internet Available, Cable Connected, Electricity Connected, Phone Available, Public, Sewer Connected, Street Lights, Underground Utilities, Water Connected
Finance and Tax Information
- Home Owners Association Fee: 350.00
- Net Operating Income: 0.00
- Tax Year: 2023
Other Features
- Appliances: Dishwasher, Dryer, Microwave, Range, Refrigerator, Washer
- Association Name: Greenacre Properties
- Association Phone: 813-600-1100
- Country: US
- Furnished: Unfurnished
- Interior Features: Ceiling Fans(s), Eat-in Kitchen, High Ceilings, Kitchen/Family Room Combo, Open Floorplan, PrimaryBedroom Upstairs, Solid Wood Cabinets, Stone Counters, Thermostat, Walk-In Closet(s), Window Treatments
- Legal Description: CROSS CREEK PARCEL K PHASE 1A LOT 33 BLOCK 5
- Levels: Two
- Area Major: 33647 - Tampa / Tampa Palms
- Occupant Type: Vacant
- Parcel Number: U-09-27-20-229-000005-00033.0
- Style: Contemporary
- Zoning Code: PD
Similar Properties

- Anthoney Hamrick, REALTOR ®
- Tropic Shores Realty
- Mobile: 352.345.2102
- findmyflhome@gmail.com


