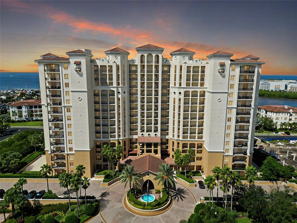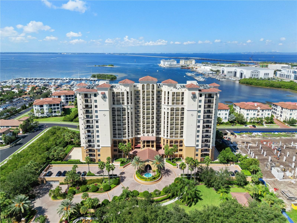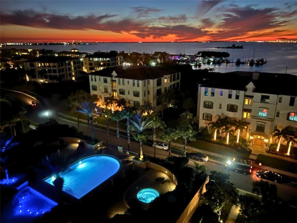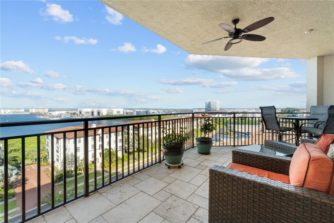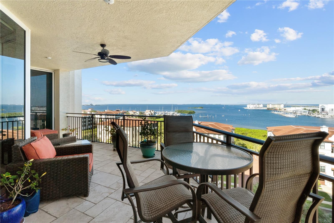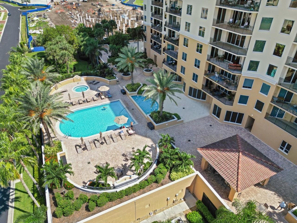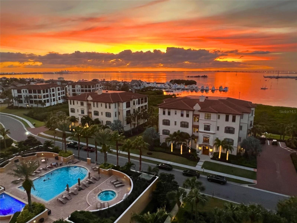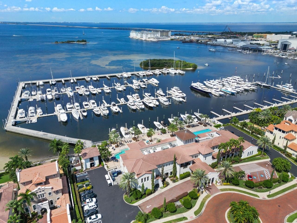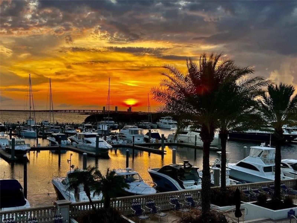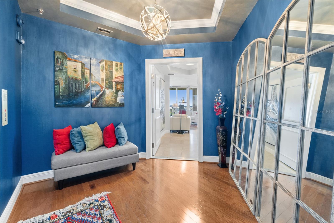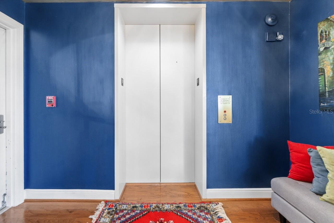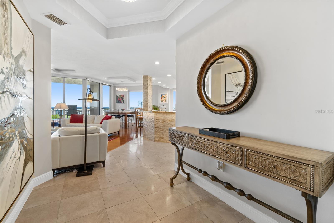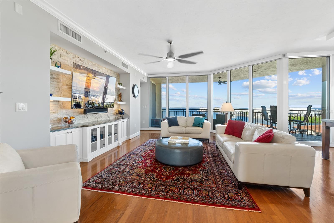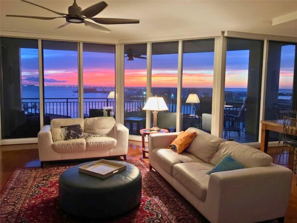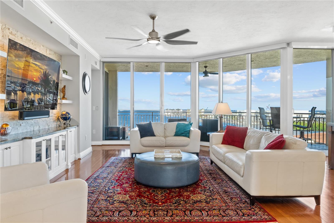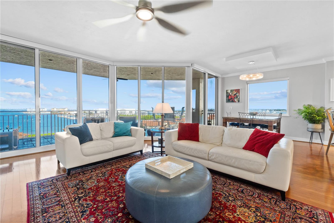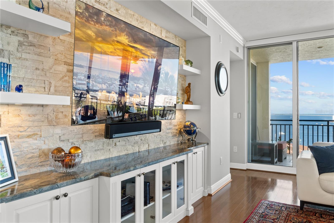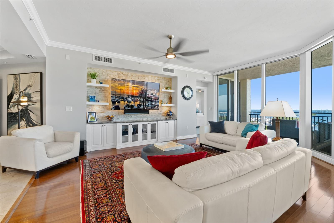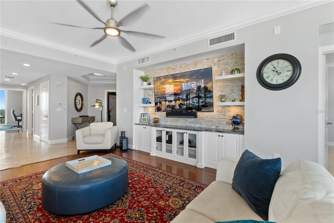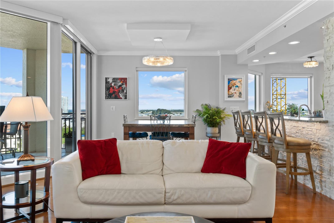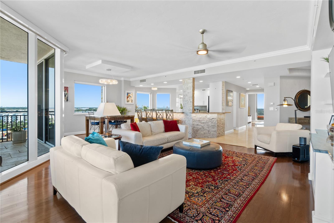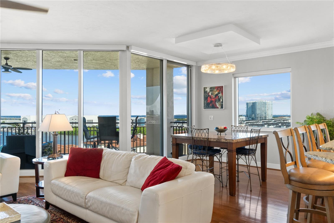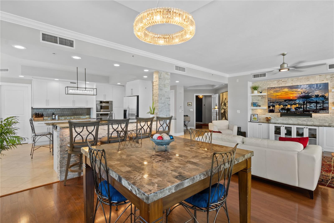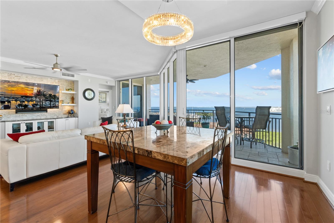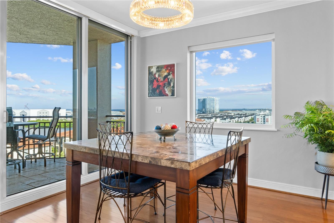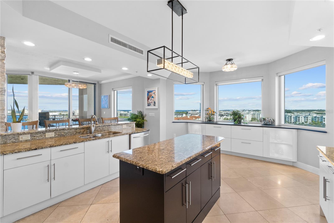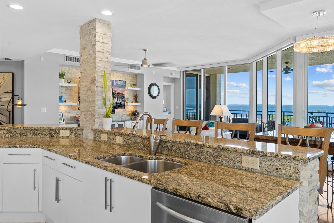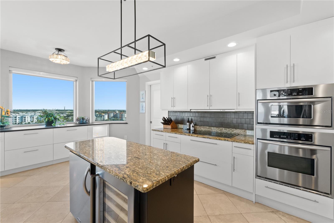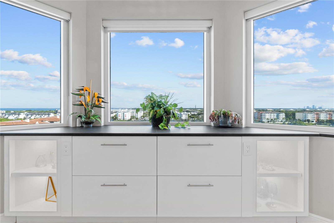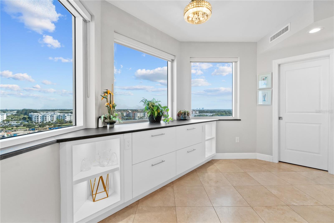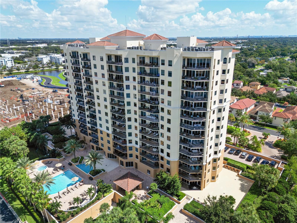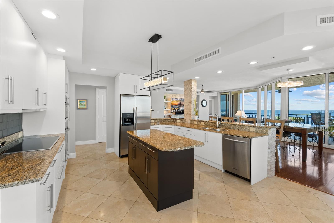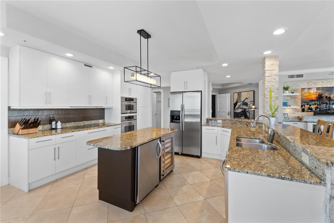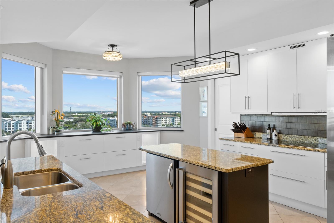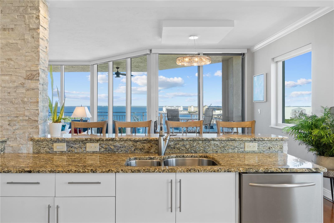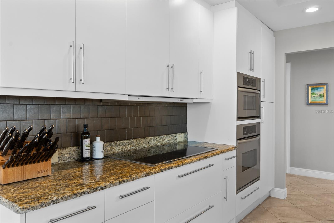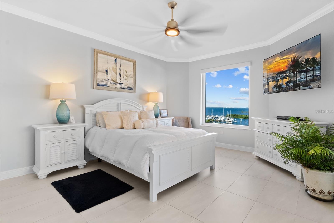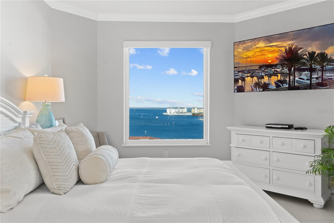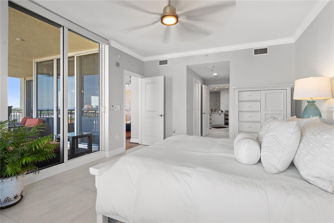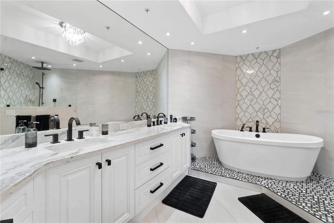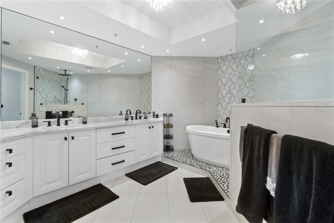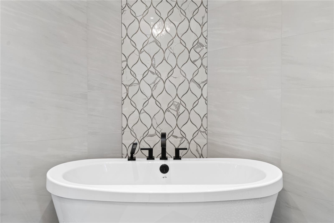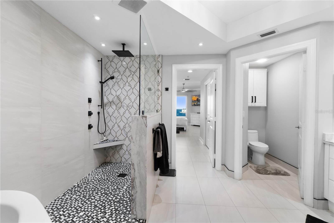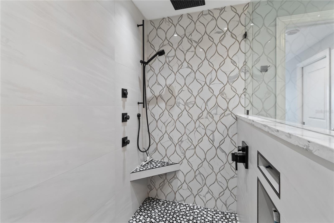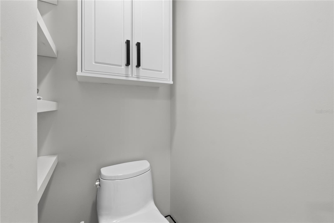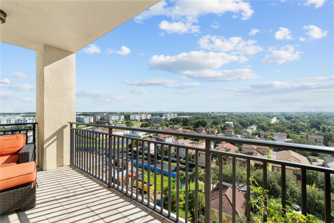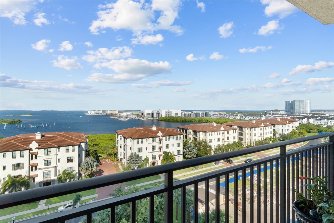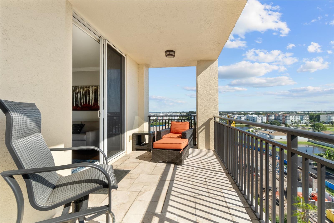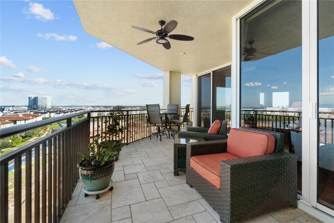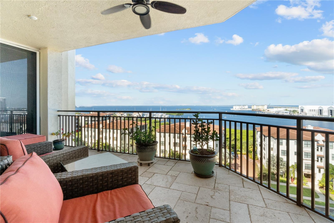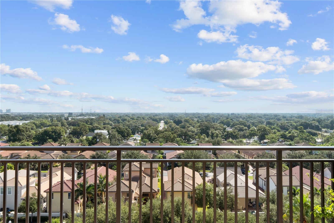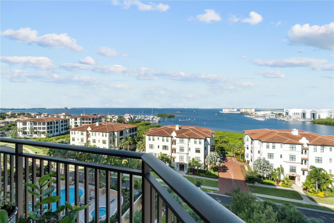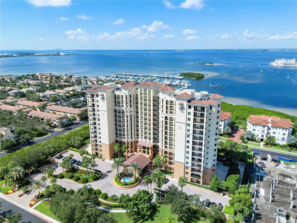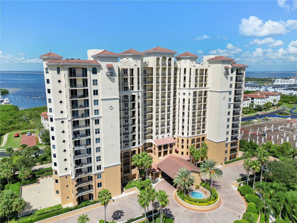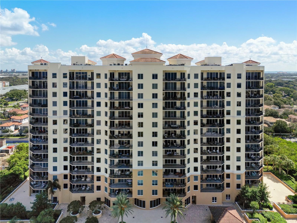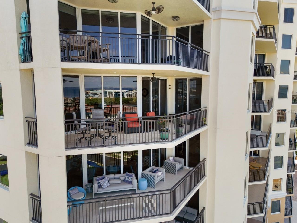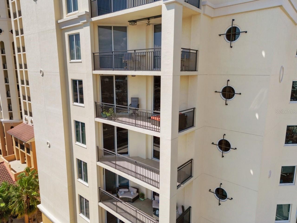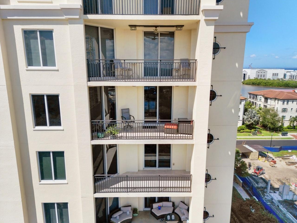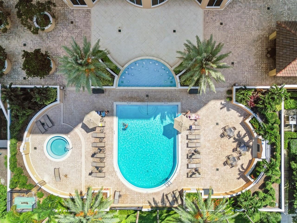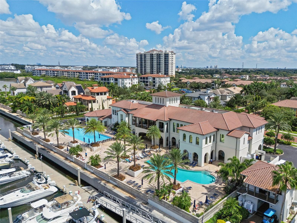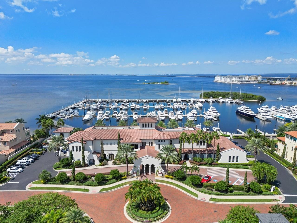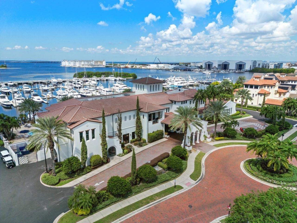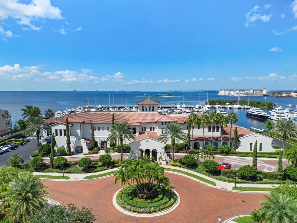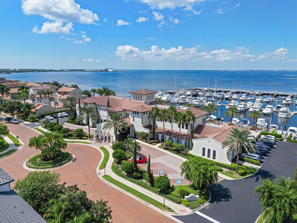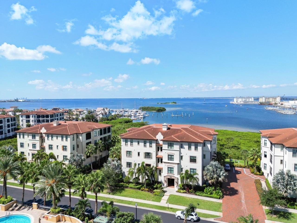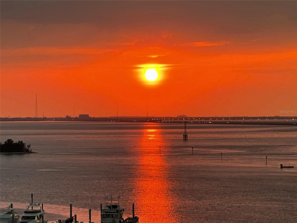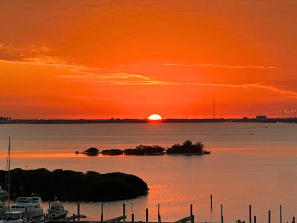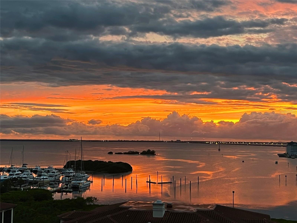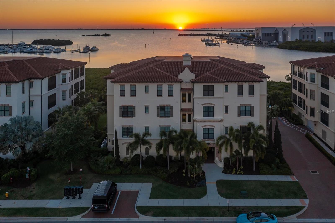- MLS#: TB8308168 ( Residential )
- Street Address: 5823 Bowen Daniel Drive 906
- Viewed: 2
- Price: $1,500,000
- Price sqft: $502
- Waterfront: No
- Year Built: 2007
- Bldg sqft: 2990
- Bedrooms: 3
- Total Baths: 4
- Full Baths: 3
- 1/2 Baths: 1
- Days On Market: 79
- Additional Information
- Geolocation: 27.8836 / -82.5287
- County: HILLSBOROUGH
- City: TAMPA
- Zipcode: 33616
- Subdivision: Castillo At Westshore Yacht Cl
- Building: Castillo At Westshore Yacht Cl
- Provided by: EXP REALTY LLC
- Contact: Thomas Tillier
- 888-883-8509

- DMCA Notice
PRICED AT ONLY: $1,500,000
Address: 5823 Bowen Daniel Drive 906, TAMPA, FL 33616
Would you like to sell your home before you purchase this one?
Description
One or more photo(s) has been virtually staged. Imagine waking up to golden sunrises and sipping evening cocktails as the sun melts into the horizonall from two private balconies! This home is all about light and views, with floor to ceiling windows that bathe every room in natural radiance. With 9 foot ceilings and elegant crown molding, the open living area flows effortlessly, offering both grandeur and comfort.
The Kitchen: Welcome to your personal gourmet playground! With stainless steel appliances, a show stopping island, soft close everything, and even a custom built buffet for those fancy dinner parties, this kitchen is designed for cooking and socializing. Want to add a little flair? A new beverage fridge and dazzling stone feature walls are sure to impress guests.
Master Suite Goals: Your expansive master bedroom comes with not one but two oversized walk in closetsperfect for housing that dream wardrobe. The ensuite bathroom feels like a five star spa, with a freestanding tub and a shower thats an experience all its own (rain head, jets, and a wand!). Quartz countertops, sleek hardware, and everything brand new.
Not Just Bedrooms, Retreats: Two additional en suite bedrooms come with their own sunrise viewsperfect for guests or family who like a little privacy with their luxury. Plus, an office/bedroom with custom stone walls and built in desk means working from home never looked this good.
The Extras: Need more reasons to fall in love? How about new remote blinds, travertine flooring, upgraded lighting, and a tankless water heater? The hassle of a remodel is already behind you!
Resort Living: At Castillo Tower, your amenity game is strong. Dive into the heated pool and Jacuzzi, hit the gym with its sauna and steam room, or catch a flick in the theater room. Want to socialize? The Bay Clubs got you covered with two resort style pools, a full service spa, restaurant, and all the activities you could dream of. With two dedicated parking spaces equipped for your electric car, 24 hour security, and a climate controlled storage unit, convenience is key.
And when you're ready to explore, youre just minutes away from the best of Tampa and St. Pete. Grocery runs, dining, and world class entertainment are all at your fingertips!
At SUNSET SKYVIEW, its more than just a homeits the lifestyle youve been waiting for!
Property Location and Similar Properties
Payment Calculator
- Principal & Interest -
- Property Tax $
- Home Insurance $
- HOA Fees $
- Monthly -
Features
Building and Construction
- Covered Spaces: 0.00
- Exterior Features: Other
- Flooring: Tile
- Living Area: 2555.00
- Roof: Other
Garage and Parking
- Garage Spaces: 0.00
Eco-Communities
- Water Source: Public
Utilities
- Carport Spaces: 0.00
- Cooling: Central Air
- Heating: Central
- Pets Allowed: Yes
- Sewer: Public Sewer
- Utilities: Cable Connected, Electricity Connected, Sewer Connected, Water Connected
Finance and Tax Information
- Home Owners Association Fee Includes: Guard - 24 Hour, Cable TV, Common Area Taxes, Pool, Escrow Reserves Fund, Insurance, Internet, Maintenance Structure, Maintenance Grounds, Management, Private Road, Recreational Facilities, Security, Sewer, Trash, Water
- Home Owners Association Fee: 4627.00
- Net Operating Income: 0.00
- Tax Year: 2023
Other Features
- Appliances: Dishwasher, Dryer, Range, Refrigerator, Washer, Wine Refrigerator
- Association Name: Castle Group/ Shawn Fancil
- Association Phone: 813-831-1800
- Country: US
- Interior Features: Ceiling Fans(s), Eat-in Kitchen, Elevator, High Ceilings, Open Floorplan
- Legal Description: CASTILLO AT WESTSHORE YACHT CLUB UNIT 906 AND AN UNDIV INT IN COMMON ELEMENTS
- Levels: One
- Area Major: 33616 - Tampa
- Occupant Type: Owner
- Parcel Number: A-08-30-18-9DR-000000-00906.0
- Unit Number: 906
- Zoning Code: PD-A
Similar Properties

- Anthoney Hamrick, REALTOR ®
- Tropic Shores Realty
- Mobile: 352.345.2102
- findmyflhome@gmail.com


