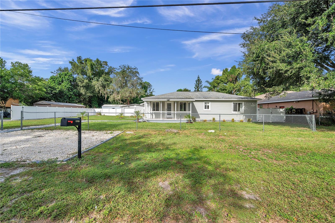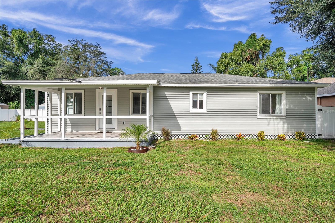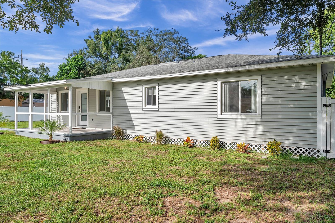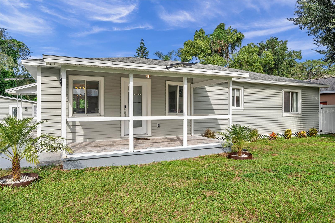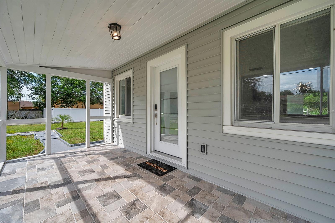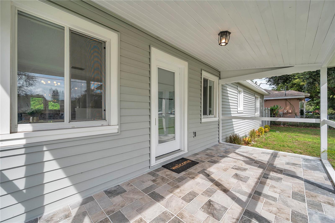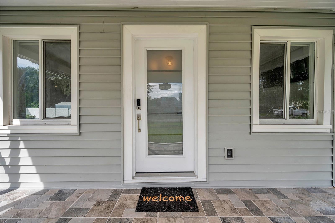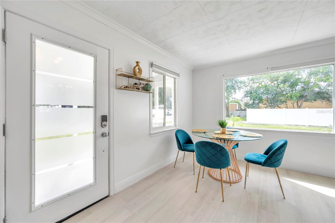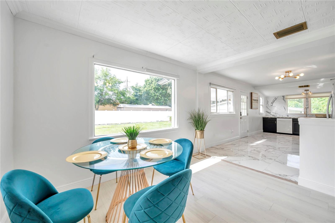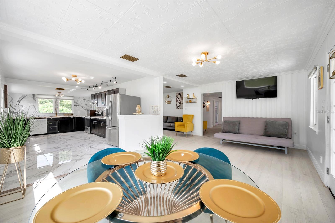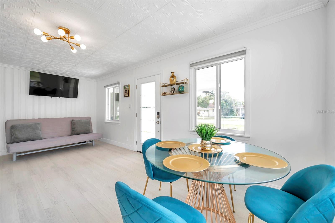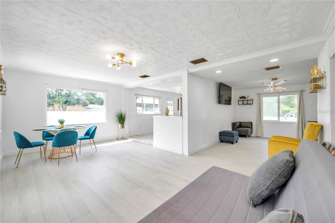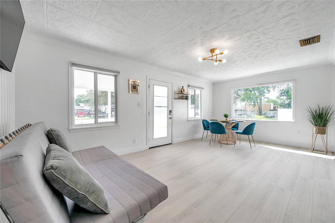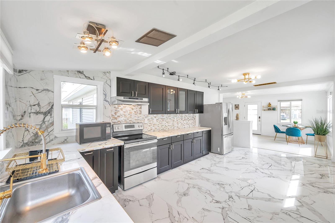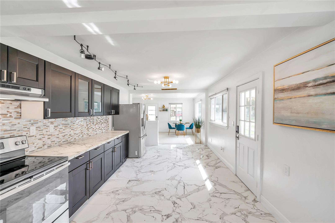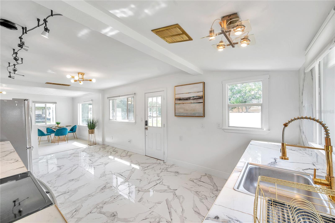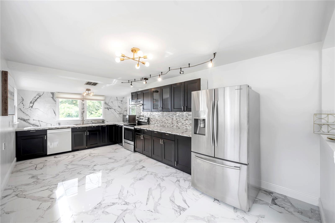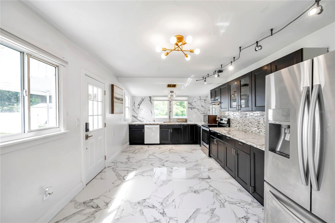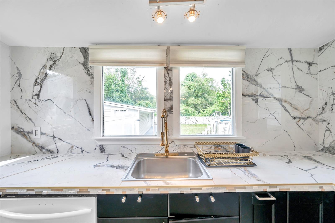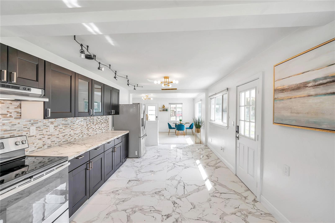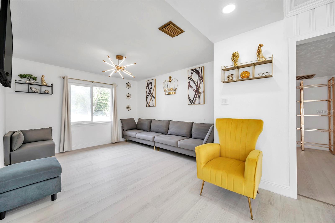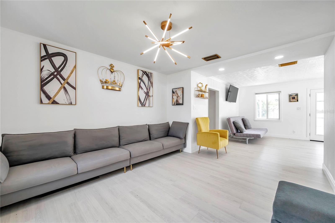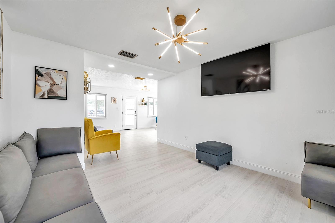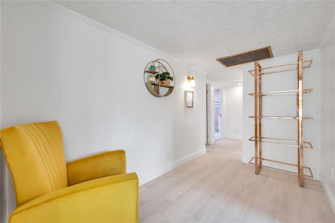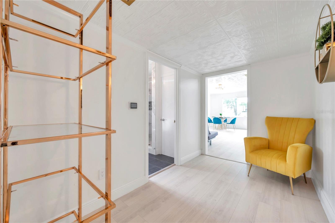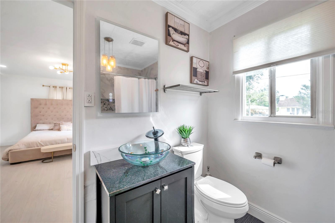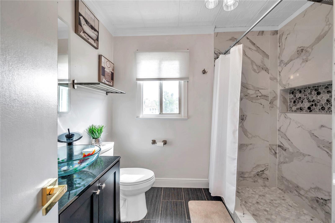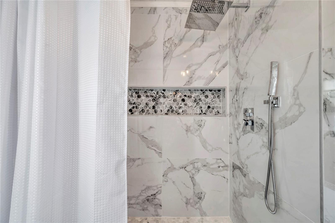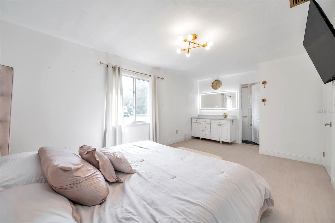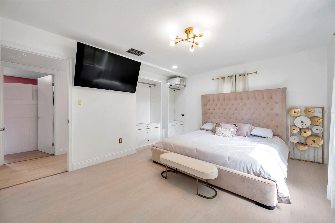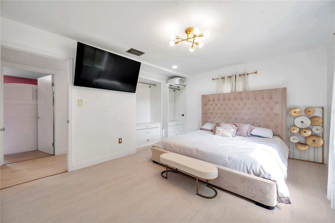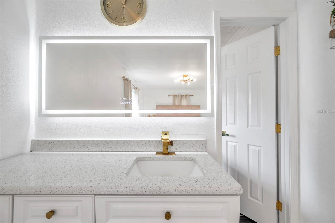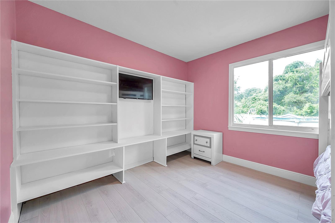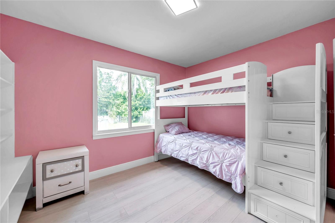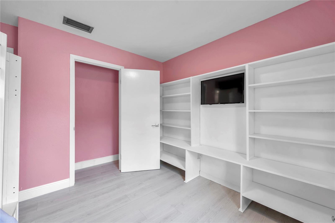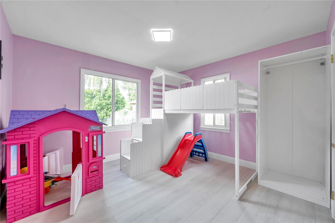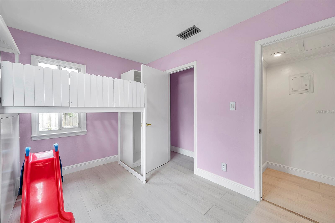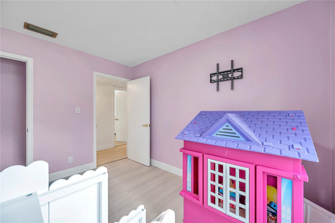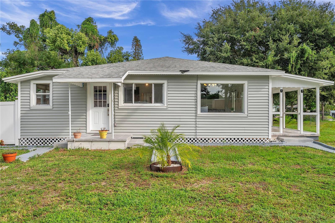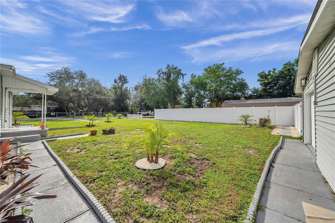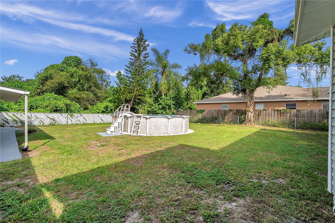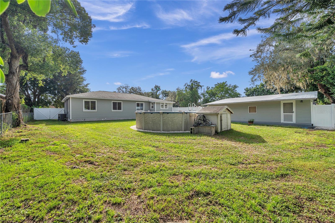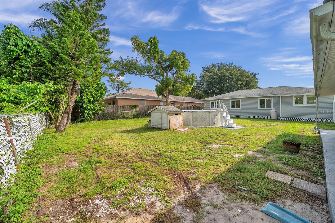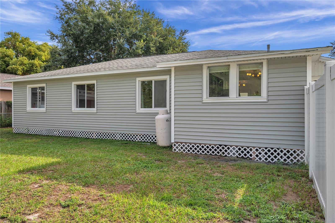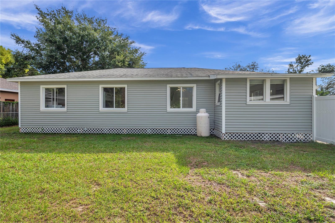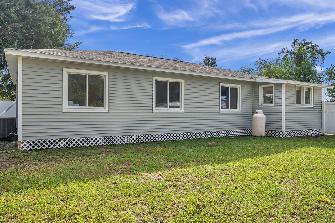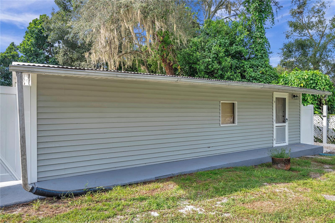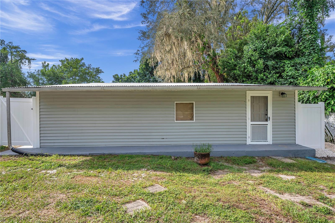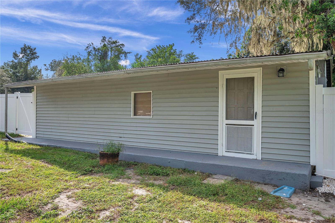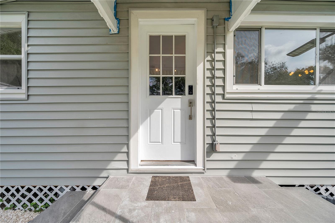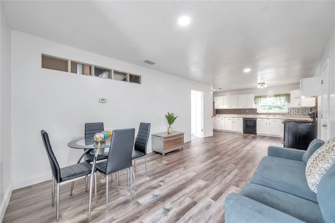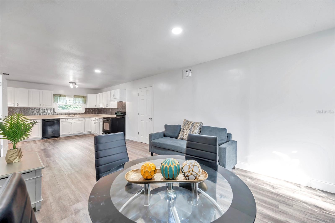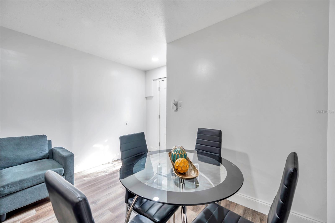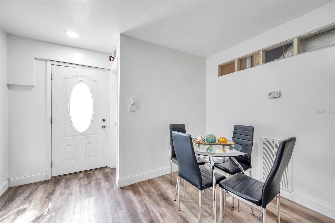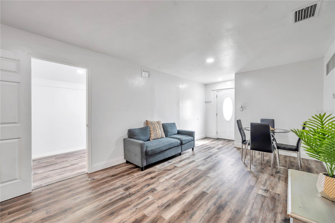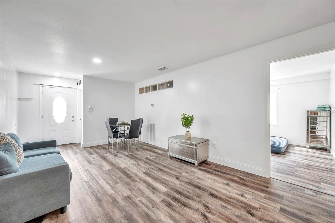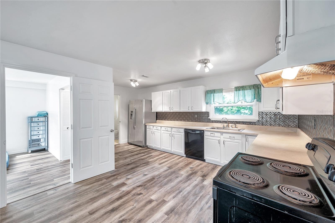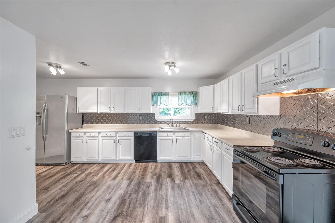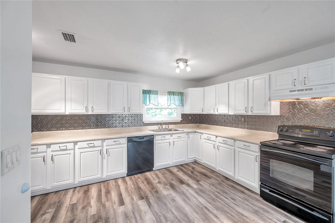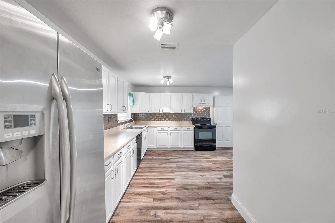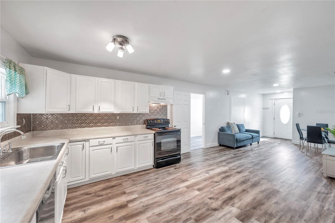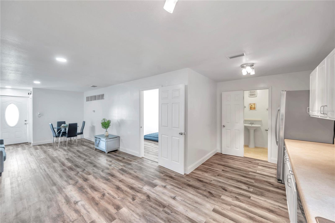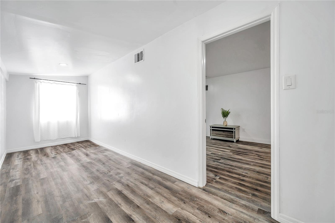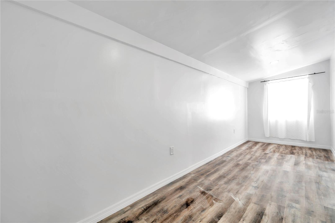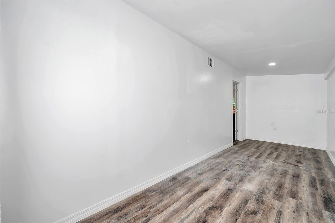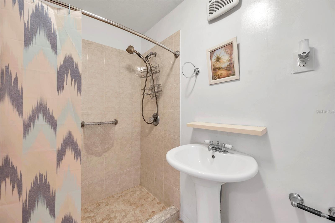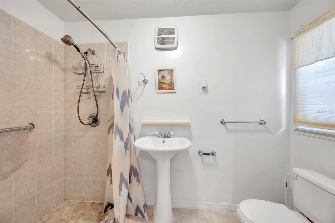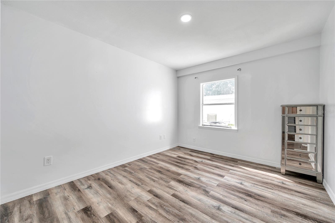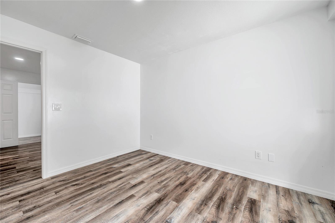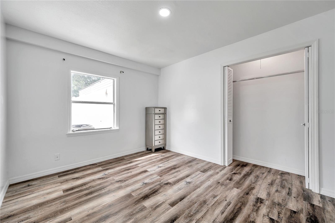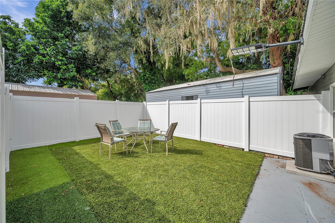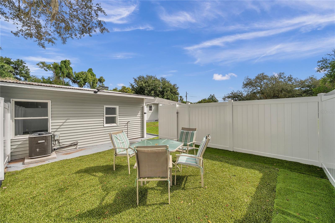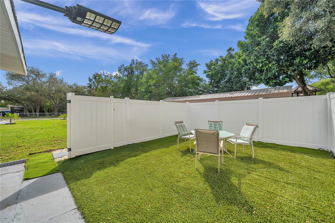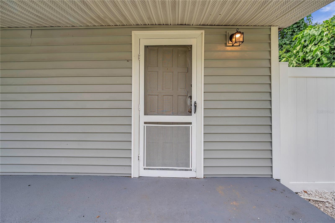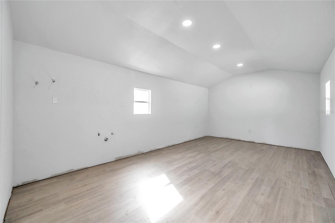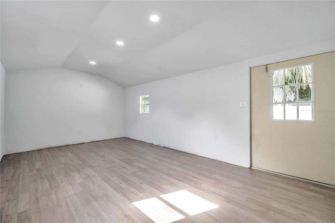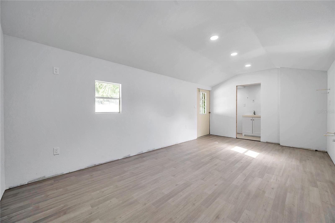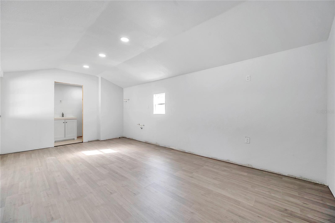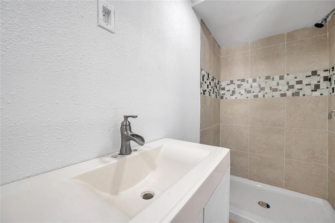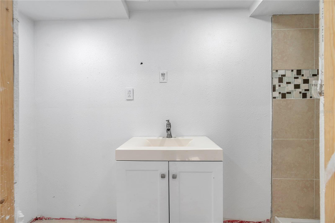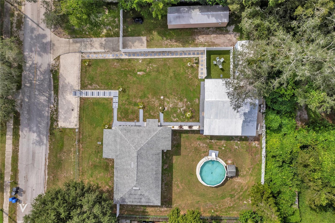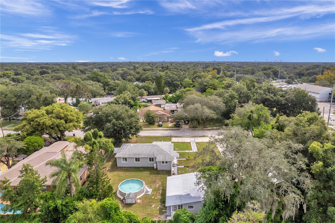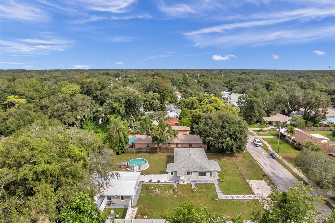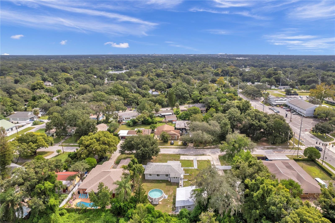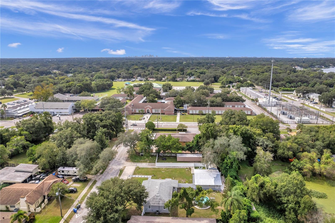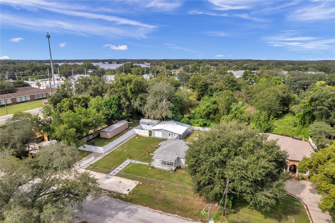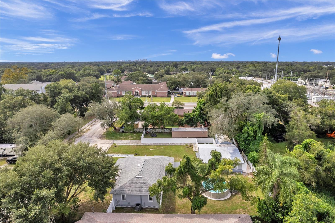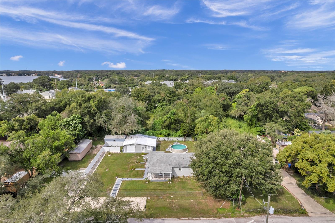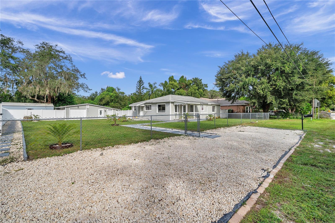- MLS#: TB8307952 ( Residential )
- Street Address: 12304 Oakleaf Avenue
- Viewed: 3
- Price: $691,000
- Price sqft: $370
- Waterfront: No
- Year Built: 1956
- Bldg sqft: 1870
- Bedrooms: 6
- Total Baths: 3
- Full Baths: 2
- 1/2 Baths: 1
- Garage / Parking Spaces: 2
- Days On Market: 82
- Additional Information
- Geolocation: 28.059 / -82.4783
- County: HILLSBOROUGH
- City: TAMPA
- Zipcode: 33612
- Subdivision: Tampas North Side Cntry Cl
- Elementary School: Witter HB
- Middle School: Adams HB
- High School: Leto HB
- Provided by: LPT REALTY
- Contact: Aglay Perez Reyero
- 877-366-2213

- DMCA Notice
Nearby Subdivisions
Altman Colby Lake Sub
Altman Colby Sub
Barbara Heights
Bouchard Subdivision
Bougenvista Sub
Campus Hill Park
Castle Heights Map
College Village Sub
Fairview Terrace
Gateway Sub
Golfland Of Tampas North Side
Golfland Resub
Golfland Rev Blk 40
Hamners Marjory B W E Flo
Hillsboro Highlands Map
Inglewood Park Add 2
La Rue Grande Sub
Lake Carroll Cove
Laurel Terrace
Linebaugh Estates
Magdalene Reserve 2
Nebraska Ave Heights
Nelms Sub
Newcastle Heights
North Side Homes
North Tampa Heights
Plandome Heights Sub
Sherwood Forest
Sonoma Heights
Sylvan Dale
Tampa Overlook
Tampas North Side Cntry Cl
Tampas North Side Country Clu
Tampas North Side Country Club
Terrace Gables
Tilsen Manor Blks 2 3 4 5 6 8
W E Hamners Forest Acres
PRICED AT ONLY: $691,000
Address: 12304 Oakleaf Avenue, TAMPA, FL 33612
Would you like to sell your home before you purchase this one?
Description
BREAKING NEWS!!!.. Calling investors & REO getting more portfolios in Tampas North FOREST HILLS area ~ 3 bedroom/1 bath, 1632sf home with an additional private entry 3 bedroom/1bath in law suite/apartment (690sf) . Also, an above ground pool ~ on an almost Half (.45) ACRE!!! , this gorgeous property has plenty a convenience space to PARK your RV & BOAT (30AMP POWER ready for your RV). No less important this residence doesn't have HOA & NO CDD! . And a Welcoming front porch to greet you home improve the environment! it's an Open floorplan with Lots of natural light!! Enjoy of the Beautiful oak trees around home... The updated bathroom has tile floors and the 3 bedrooms are separated by a wide hallway giving everybody their personal space!.. Also, The property has a very comfortable 3 bedrooms and 1 full bathroom in law suite/apt offers a really nice income possibilities, roomy living and kitchen area which has nice light laminate flooring and central a/c! Attached to the suite is a huge storage area and car garage which gives you even MORE STORAGE! . The entire yard is completely fenced with a fancy plastic fence l! ..This home has it all yet ,it feels like youre out in the country thanks to this nice quiet neighborhood!!,the property has a big above ground Pool, with a great space for cookouts and hanging out with family and friends!. Conveniently located to everything! Only 2 miles to I 275 and 2 miles to N Dale Mabrys restaurants, grocery stores, Saint Joseph branding Hospital , around 4 miles to USF University and Lowry Park Zoo!! . Please all measures must be double check by the Buyer & Buyer's Agent.
Property Location and Similar Properties
Payment Calculator
- Principal & Interest -
- Property Tax $
- Home Insurance $
- HOA Fees $
- Monthly -
Features
Building and Construction
- Covered Spaces: 0.00
- Exterior Features: Lighting, Private Mailbox, Sidewalk, Storage
- Flooring: Luxury Vinyl
- Living Area: 1704.00
- Roof: Metal, Shingle
School Information
- High School: Leto-HB
- Middle School: Adams-HB
- School Elementary: Witter-HB
Garage and Parking
- Garage Spaces: 2.00
- Parking Features: Driveway, Open, RV Parking
Eco-Communities
- Pool Features: Above Ground, Vinyl
- Water Source: Public
Utilities
- Carport Spaces: 0.00
- Cooling: Central Air
- Heating: Central
- Sewer: Septic Tank
- Utilities: Electricity Connected, Water Connected
Finance and Tax Information
- Home Owners Association Fee: 0.00
- Net Operating Income: 0.00
- Tax Year: 2023
Other Features
- Appliances: Dishwasher, Dryer, Electric Water Heater, Microwave, Range, Refrigerator
- Country: US
- Interior Features: Ceiling Fans(s), Living Room/Dining Room Combo, Open Floorplan, Thermostat, Walk-In Closet(s)
- Legal Description: TAMPA'S NORTH SIDE COUNTRY CLUB AREA UNIT NO 3 LOTS 9 10 AND 11 BLOCK 71
- Levels: One
- Area Major: 33612 - Tampa / Forest Hills
- Occupant Type: Tenant
- Parcel Number: U-11-28-18-104-000071-00009.0
- Zoning Code: RSC-6

- Anthoney Hamrick, REALTOR ®
- Tropic Shores Realty
- Mobile: 352.345.2102
- findmyflhome@gmail.com


