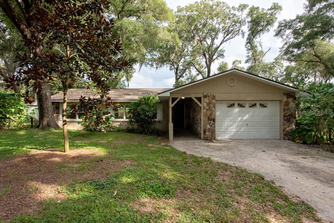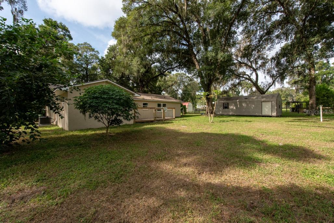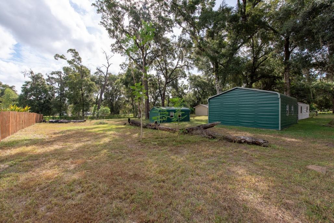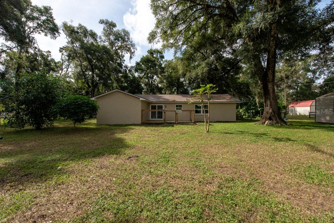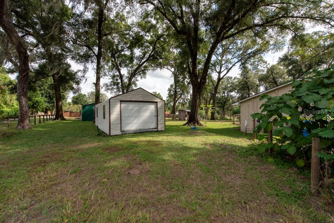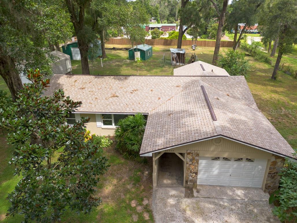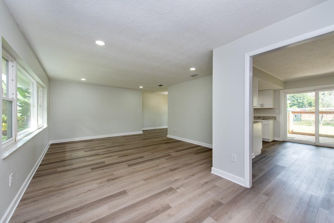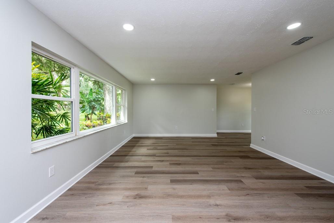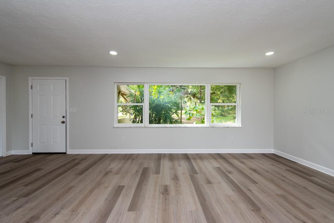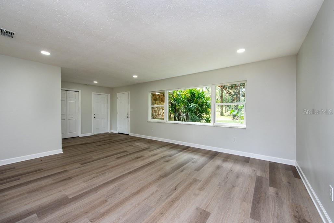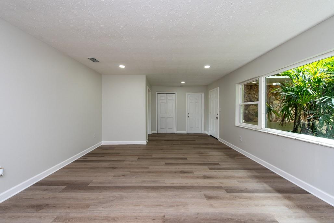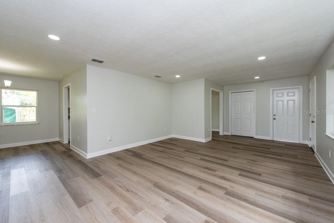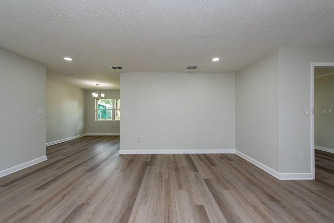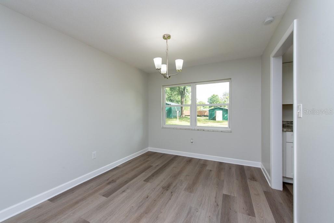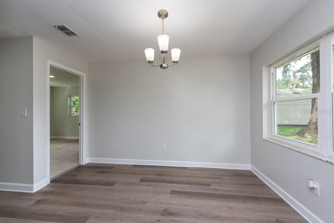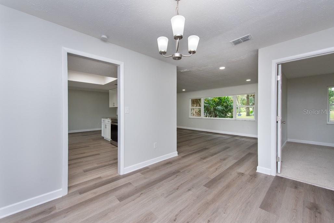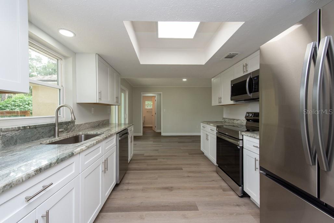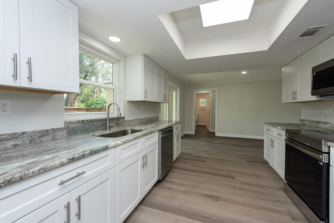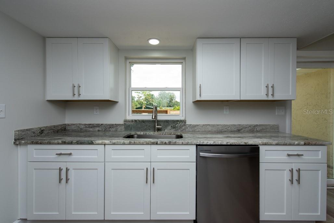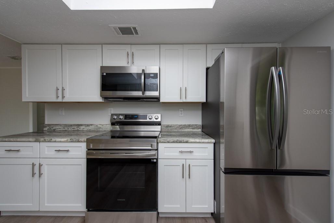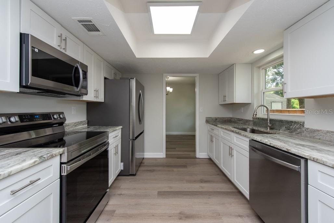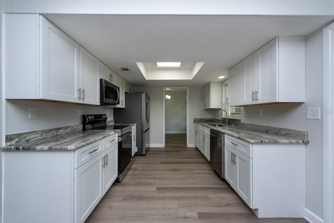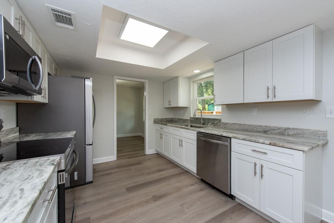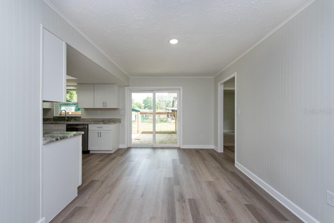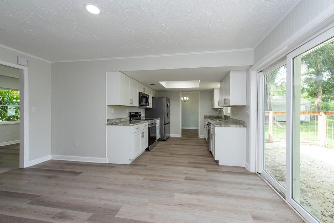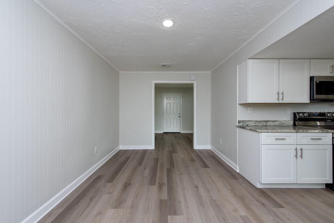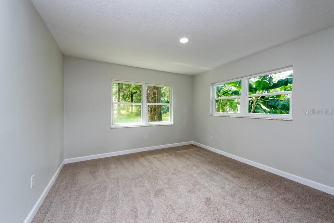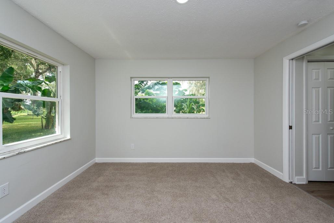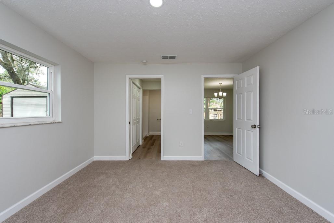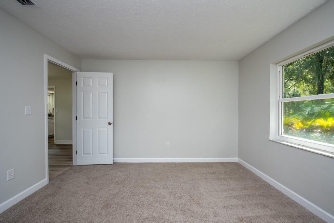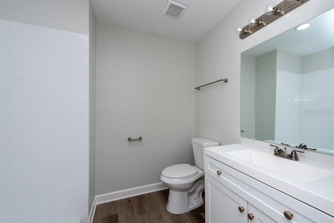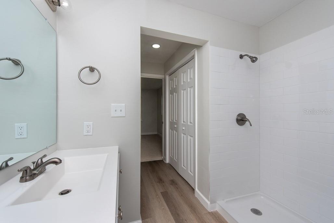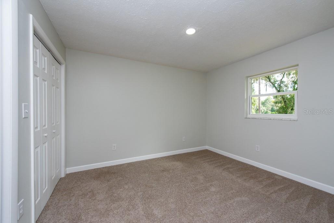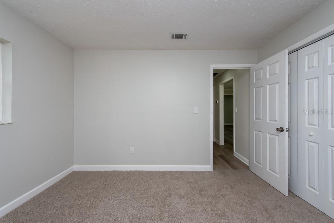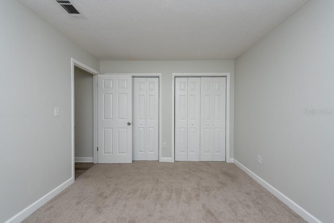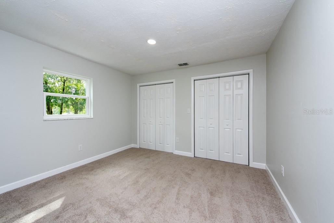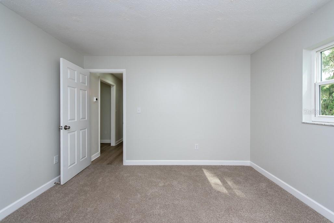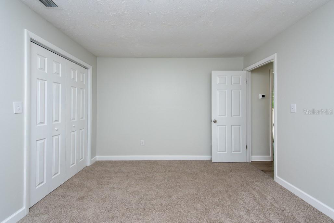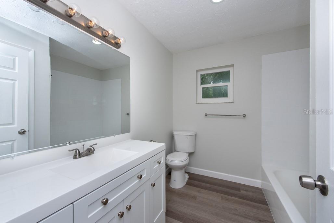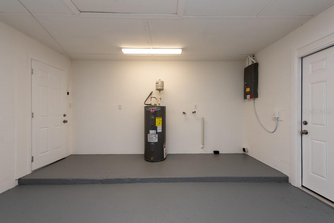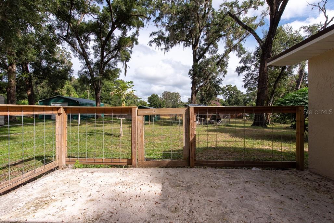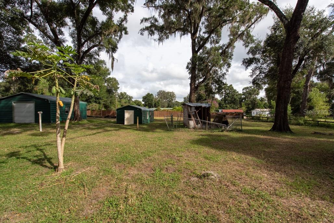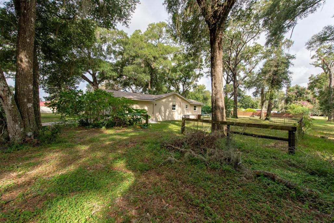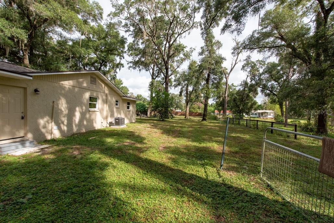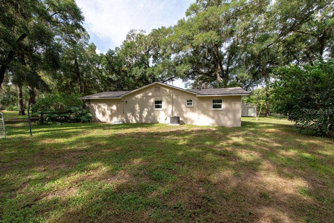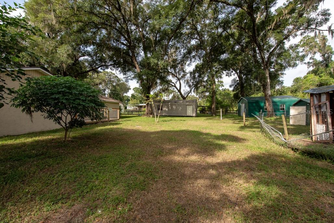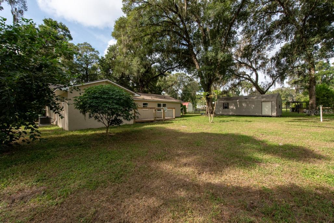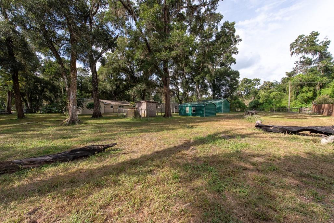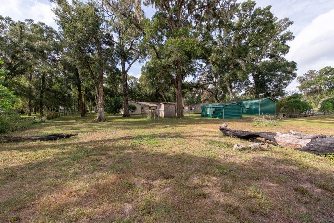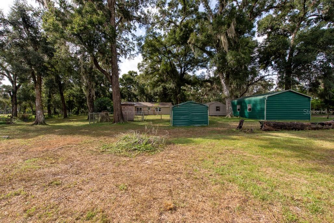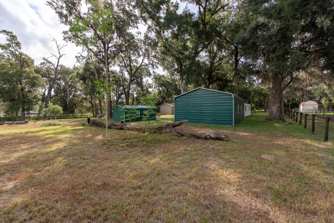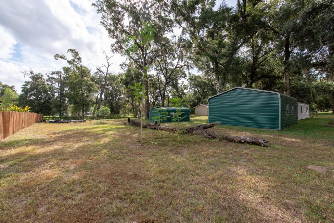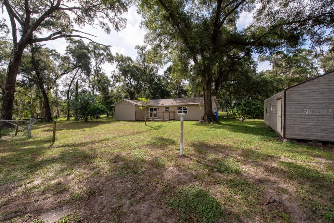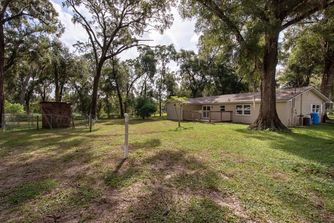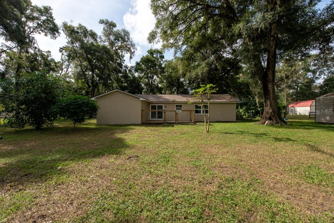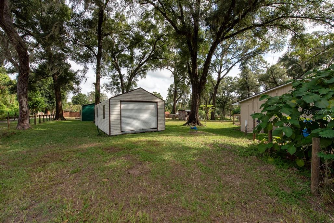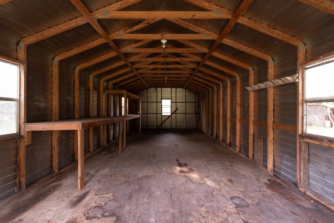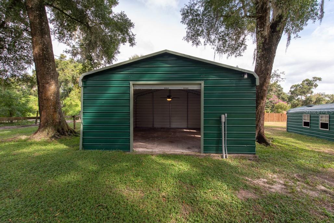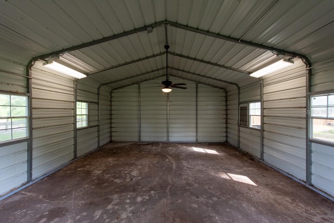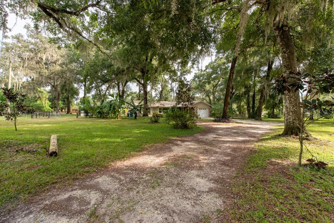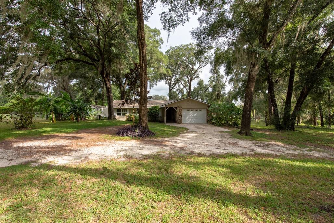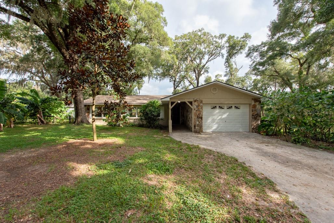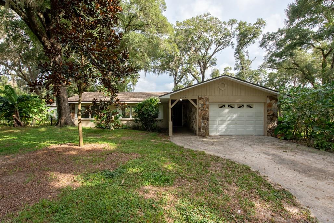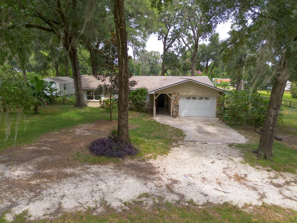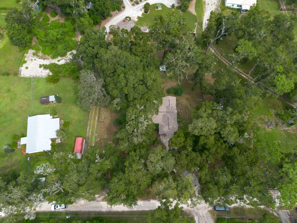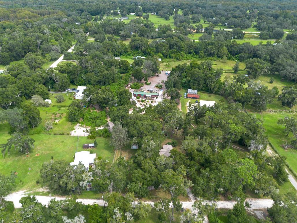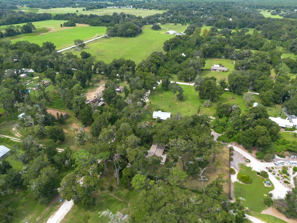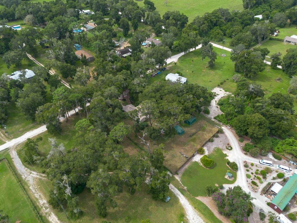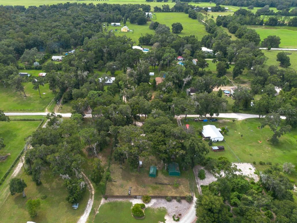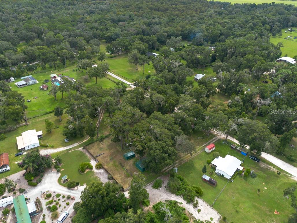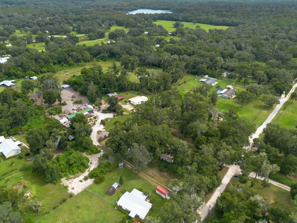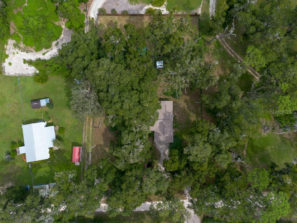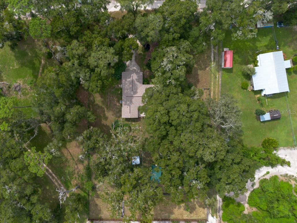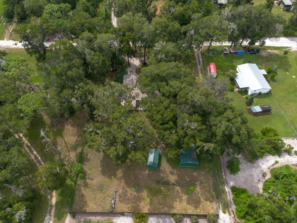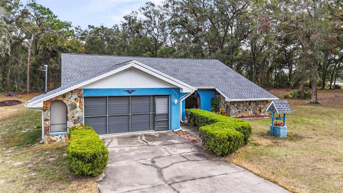- MLS#: TB8307734 ( Residential )
- Street Address: 38545 Burger Lane
- Viewed: 3
- Price: $400,000
- Price sqft: $211
- Waterfront: No
- Year Built: 1981
- Bldg sqft: 1896
- Bedrooms: 3
- Total Baths: 2
- Full Baths: 2
- Garage / Parking Spaces: 2
- Days On Market: 104
Nearby Subdivisions
Acerage
Appaloosa Hills
Brooksville Farms
Clearview Sub
Cypress Manor 01
Elba Heights
Graham Place
Hillcrest Manor Sub
Lakewood
Lakewood Un 3
Madill Sub
Mar Moce Sub
None
Pine Hills Estates
Ridge Manor Farms
Ridge Mnr Cntry Clb Est U 2
River Heights Estates
Robinsons Add
Sunet Hills
Ta Prcl 41 In Sw14 Sw14 Sw14
Talisman Subdivision
Trilcoochee Gardens
Whisp Oaks Estate Ph 1d
Whisp Oaks Estate Ph 5a
Whispering Oaks Est Ph 5-b
Whispering Oaks Estates Ph Ivm
Zzz
PRICED AT ONLY: $400,000
Address: 38545 Burger Lane, DADE CITY, FL 33523
Would you like to sell your home before you purchase this one?
Description
Nestled in a serene Dade City neighborhood, this beautifully remodeled 3 bedroom, 2 bathroom home on a sprawling 1 acre lot offers the perfect blend of modern comfort and peaceful living. Set back from neighbors, this property provides privacy and space, complete with a fully fenced yard and a 2 car garage. Step inside to discover stunning updates throughout, including fresh interior and exterior paint, luxury vinyl plank (LVP) flooring, and plush new carpet in the bedrooms. The heart of the home is the brand new kitchen, featuring sleek stainless steel appliances, granite countertops, and ample storage. Both bathrooms have been completely remodeled with new vanities, tubs, and showers. The home also boasts a brand new roof, new AC system, a new well pump, and updated light fixtures, ensuring peace of mind for years to come. With newer windows and two storage shedsone equipped with powerthis home is move in ready and offers space for all your needs. Ideal for those seeking a quiet retreat with modern amenities, this property is a rare find in a tranquil settingall without the burden of HOA or CDD fees! Call now and schedule your viewing today!
Property Location and Similar Properties
Payment Calculator
- Principal & Interest -
- Property Tax $
- Home Insurance $
- HOA Fees $
- Monthly -
Features
Building and Construction
- Covered Spaces: 0.00
- Exterior Features: Sliding Doors, Storage
- Fencing: Fenced
- Flooring: Carpet, Luxury Vinyl
- Living Area: 1416.00
- Other Structures: Storage, Workshop
- Roof: Shingle
School Information
- High School: Pasco High-PO
- Middle School: Pasco Middle-PO
- School Elementary: Lacoochee Elementary-PO
Garage and Parking
- Garage Spaces: 2.00
- Parking Features: Driveway, Garage Door Opener
Eco-Communities
- Water Source: Well
Utilities
- Carport Spaces: 0.00
- Cooling: Central Air
- Heating: Central
- Sewer: Septic Tank
- Utilities: BB/HS Internet Available, Cable Available, Electricity Connected, Street Lights
Finance and Tax Information
- Home Owners Association Fee: 0.00
- Net Operating Income: 0.00
- Tax Year: 2023
Other Features
- Appliances: Dishwasher, Microwave, Range, Refrigerator
- Country: US
- Interior Features: Built-in Features, Living Room/Dining Room Combo, Open Floorplan, Solid Surface Counters, Split Bedroom, Stone Counters, Tray Ceiling(s), Walk-In Closet(s)
- Legal Description: SUB OF N 1/2 OF SE 1/4 UNREC SOUTH 264.00 FT OF W1/2 OF LOT 13 DESC AS SOUTH 264.00 FT OF WEST 1/2 OF WEST 330.00 FT OF EAST 2310.00 FT OF NORTH 1/2 OF NORTH 1/2 OF SE1/4 OF SECTION 2 SUBJECT TO AN EASE- MENT FOR INGRESS & EGRESS OVER & ACROSS SOUTH 25.00 FT & WEST 15.00 FT THEREOF PER OR 3756 PG 1389 OR 7742 PG 1856
- Levels: One
- Area Major: 33523 - Dade City/Ridge Manor
- Occupant Type: Vacant
- Parcel Number: 02-24-21-0020-00000-0131
- View: Trees/Woods
- Zoning Code: AR
Similar Properties

- Anthoney Hamrick, REALTOR ®
- Tropic Shores Realty
- Mobile: 352.345.2102
- findmyflhome@gmail.com



