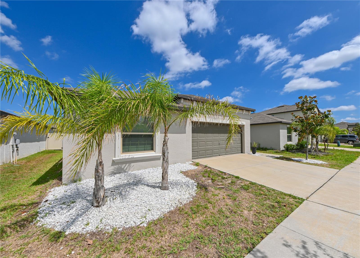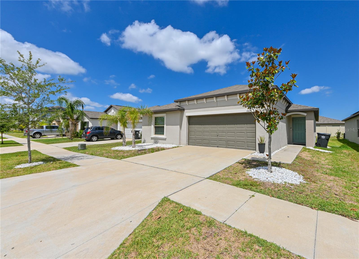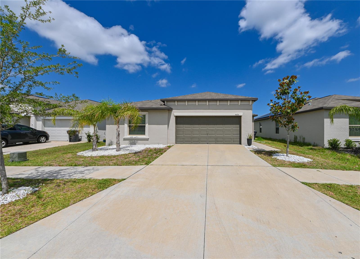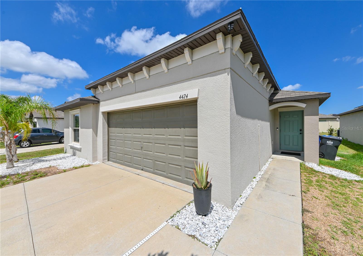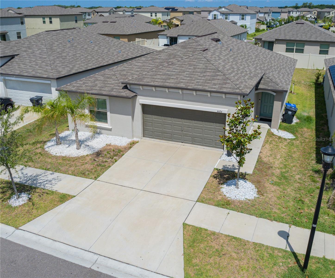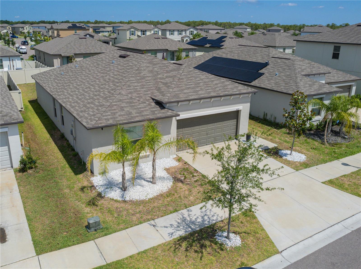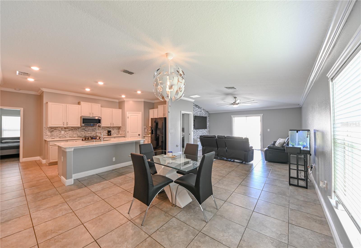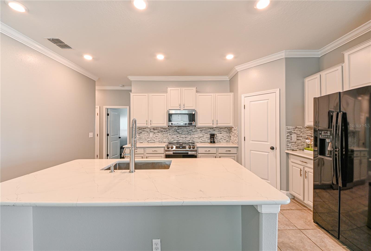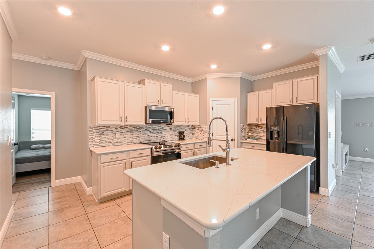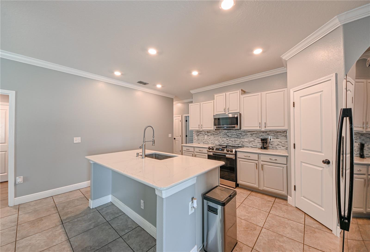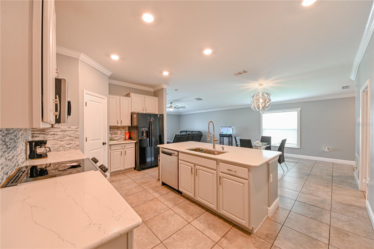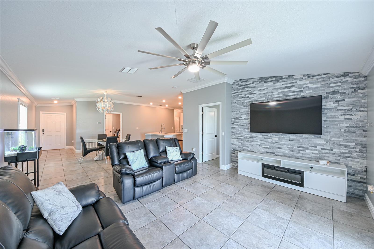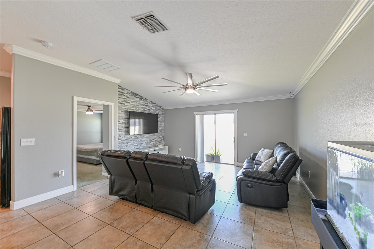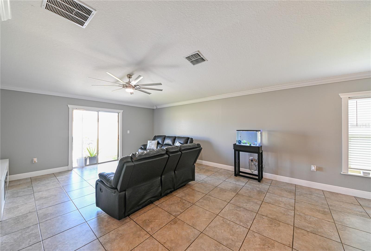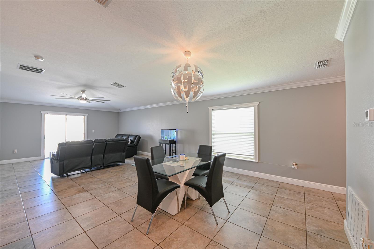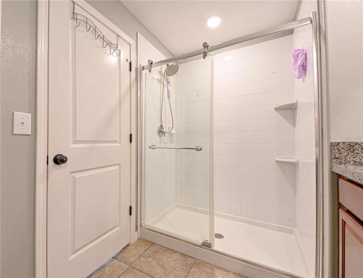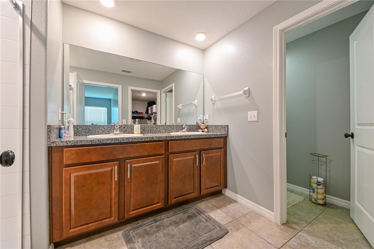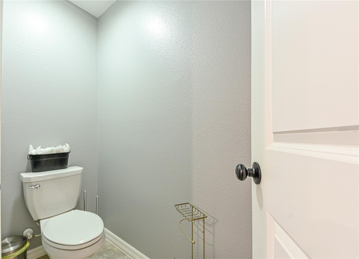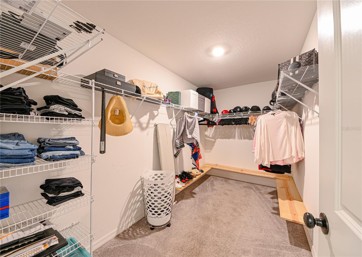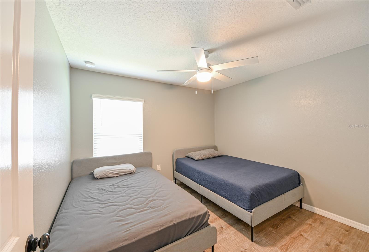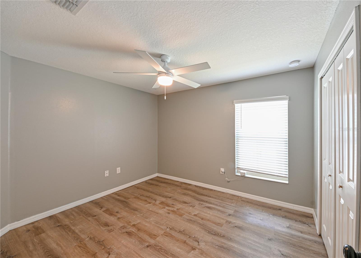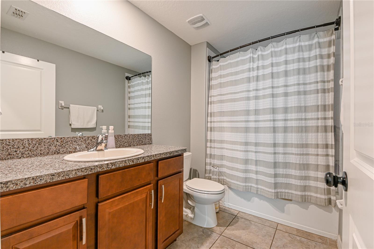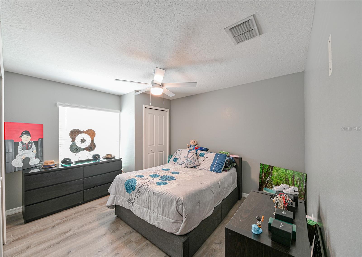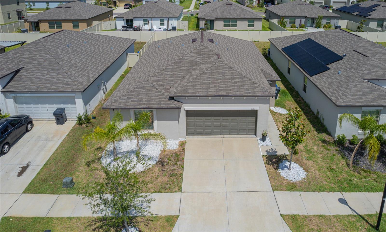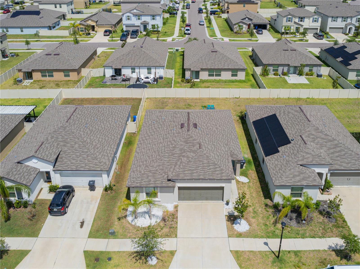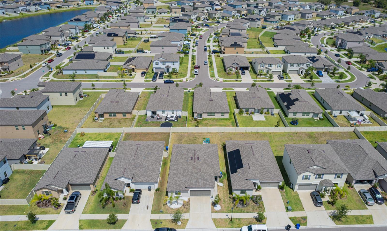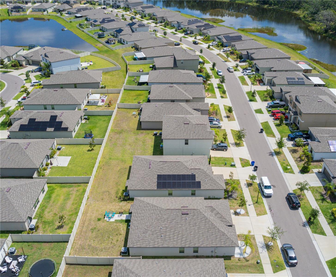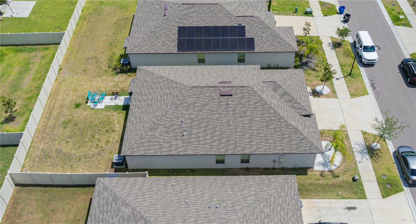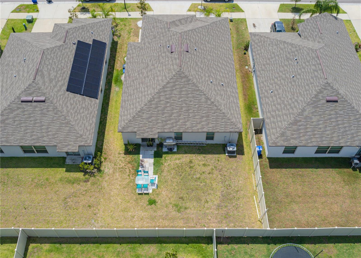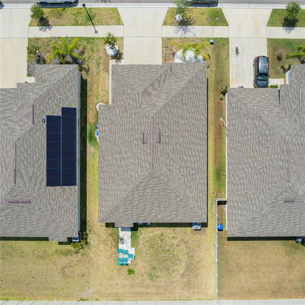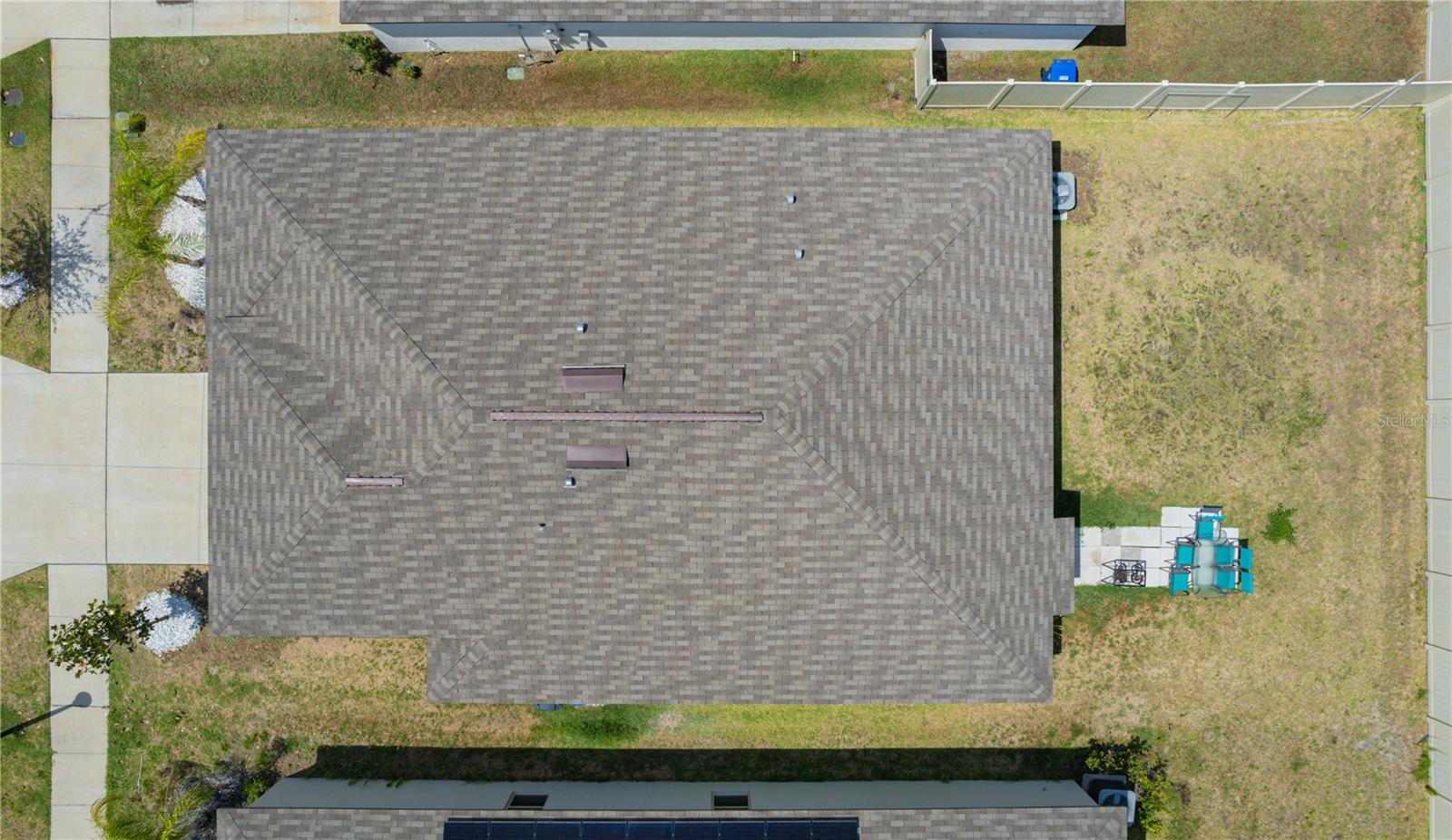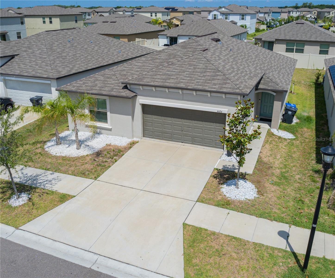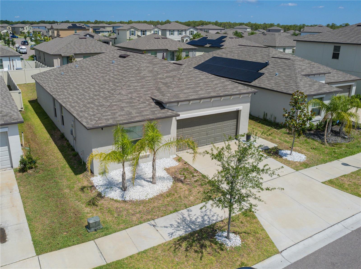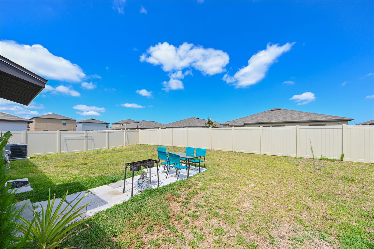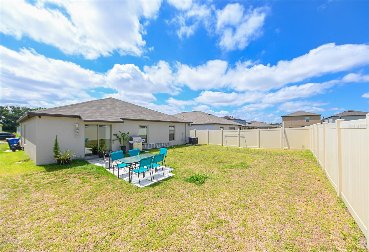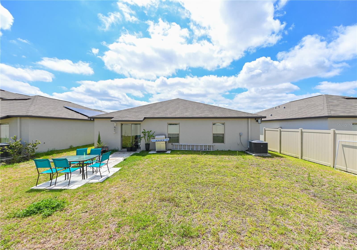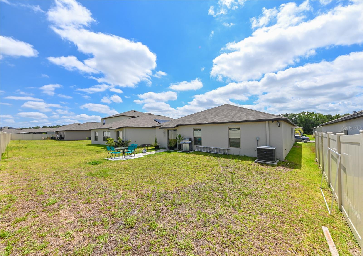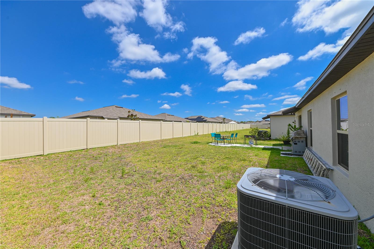- MLS#: TB8307666 ( Residential )
- Street Address: 4424 Eternal Prince Drive
- Viewed: 2
- Price: $389,900
- Price sqft: $176
- Waterfront: No
- Year Built: 2020
- Bldg sqft: 2217
- Bedrooms: 4
- Total Baths: 2
- Full Baths: 2
- Garage / Parking Spaces: 2
- Days On Market: 86
- Additional Information
- Geolocation: 27.7456 / -82.3548
- County: HILLSBOROUGH
- City: RUSKIN
- Zipcode: 33573
- Subdivision: Cypress Creek
- Elementary School: Cypress Creek HB
- Middle School: Shields HB
- High School: Lennard HB
- Provided by: COLDWELL BANKER REALTY
- Contact: Yaremi Garcia
- 813-977-3500

- DMCA Notice
Nearby Subdivisions
A86 Cypress Creek Phase 4a
Belmont North Ph 2b
Belmont North Ph 2c
Belmont Ph 1a
Belmont Ph 1b
Belmont Ph 1c1 Pt Rep
Belmont South Ph 2d Paseo Al
Belmont South Ph 2f
Cypress Creek
Cypress Creek Ph 02
Cypress Creek Ph 2
Cypress Creek Ph 3
Cypress Creek Village A1
Cypress Mill
La Paloma Village
Not In Hernando
PRICED AT ONLY: $389,900
Address: 4424 Eternal Prince Drive, RUSKIN, FL 33573
Would you like to sell your home before you purchase this one?
Description
The Harrisburg floorplan is an 1,817 square foot single family home designed by Lennar with your growing family in mind. This spacious one story home has an expansive living room that flows into the dining room and kitchen it's perfect for family gatherings or entertaining. Your spacious kitchen features a large pantry and central island with granite counter tops to fit all of your cooking needs with elegance. Enjoy plenty of space for everyone with 4 bedrooms, including a massive master suite with a double vanity and walk in closet. The two car garage provides space and convenience as well as additional storage when needed. Located in the growing South Shore area, this community is close to I 75, shopping, and dining. Cypress Creek residents enjoy lovely amenities, basic cable and internet provided! Enjoy access to an oversized zero entry resort style pool, outdoor fitness stations, a shaded playground, and a large dog park. Welcome to your new home in Cypress Creek!
Property Location and Similar Properties
Payment Calculator
- Principal & Interest -
- Property Tax $
- Home Insurance $
- HOA Fees $
- Monthly -
Features
Building and Construction
- Builder Model: Harrisburg
- Builder Name: LENNAR
- Covered Spaces: 0.00
- Exterior Features: Hurricane Shutters, Irrigation System, Lighting, Sidewalk, Sliding Doors
- Flooring: Carpet, Ceramic Tile, Luxury Vinyl
- Living Area: 1817.00
- Roof: Shingle
Property Information
- Property Condition: Completed
Land Information
- Lot Features: In County, Sidewalk, Paved
School Information
- High School: Lennard-HB
- Middle School: Shields-HB
- School Elementary: Cypress Creek-HB
Garage and Parking
- Garage Spaces: 2.00
Eco-Communities
- Water Source: Public
Utilities
- Carport Spaces: 0.00
- Cooling: Central Air
- Heating: Central, Heat Pump
- Pets Allowed: Yes
- Sewer: Public Sewer
- Utilities: Cable Available, Public
Finance and Tax Information
- Home Owners Association Fee Includes: Cable TV, Internet, Pool
- Home Owners Association Fee: 228.00
- Net Operating Income: 0.00
- Tax Year: 2023
Other Features
- Appliances: Dishwasher, Disposal, Dryer, Microwave, Range, Refrigerator, Washer
- Association Name: Denise Roberts, Manager
- Country: US
- Furnished: Unfurnished
- Interior Features: Eat-in Kitchen, Open Floorplan, Primary Bedroom Main Floor
- Legal Description: CYPRESS CREEK PARCEL J PHASES 3 AND 4 LOT 8 BLOCK 4
- Levels: One
- Area Major: 33573 - Sun City Center / Ruskin
- Occupant Type: Tenant
- Parcel Number: U-36-31-19-B8T-000004-00008.0
- Possession: Close of Escrow
- Style: Contemporary
- Zoning Code: PD

- Anthoney Hamrick, REALTOR ®
- Tropic Shores Realty
- Mobile: 352.345.2102
- findmyflhome@gmail.com


