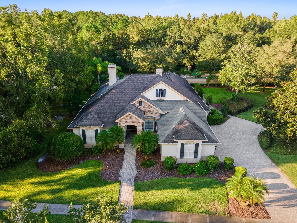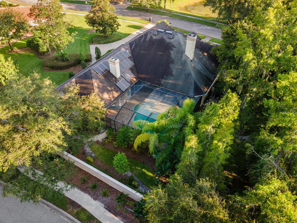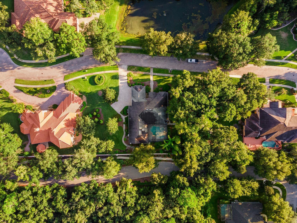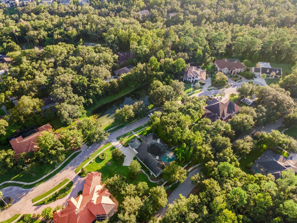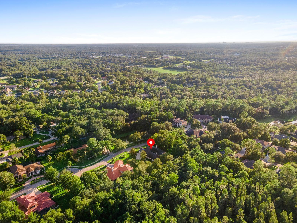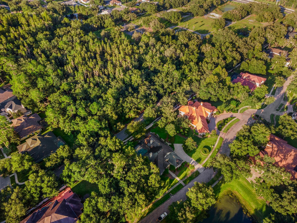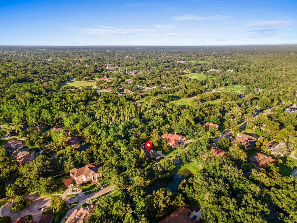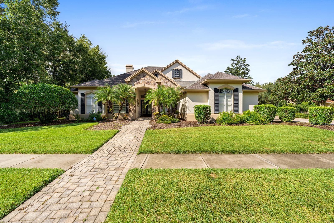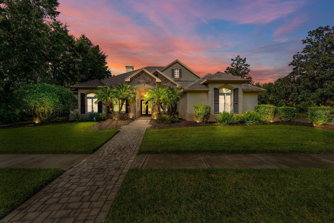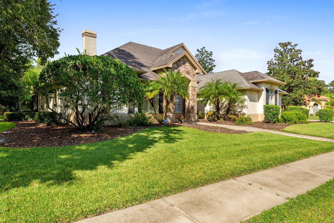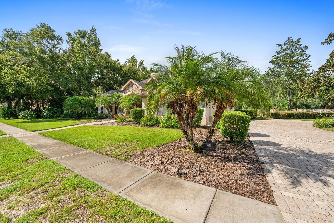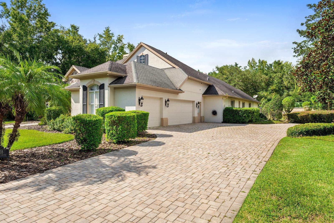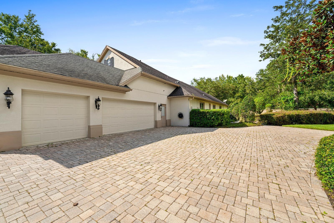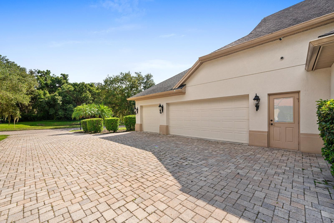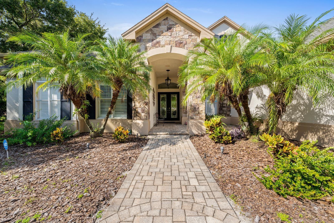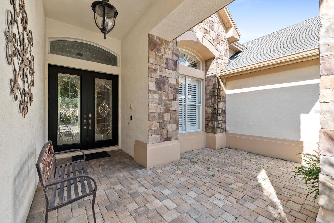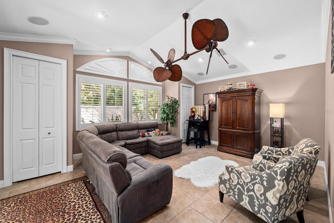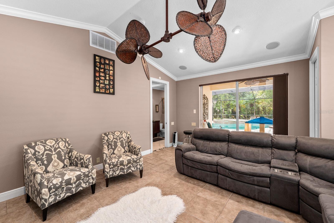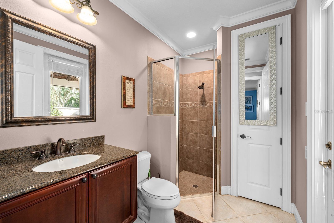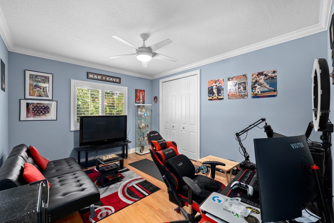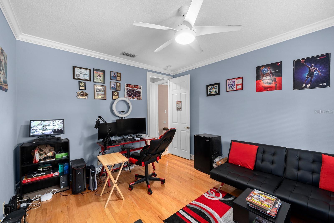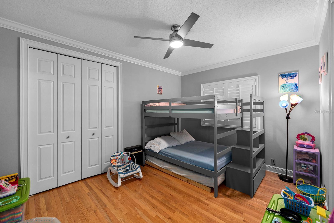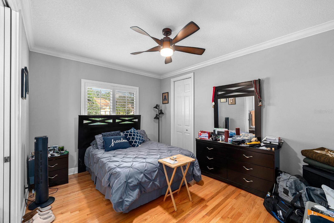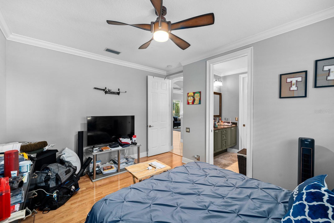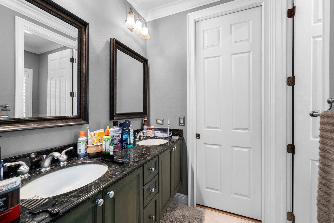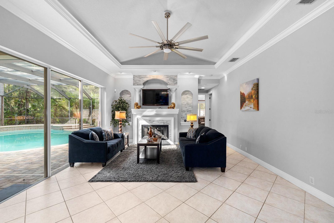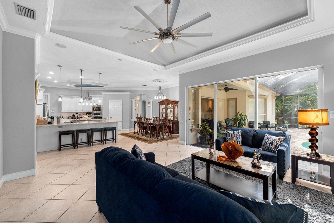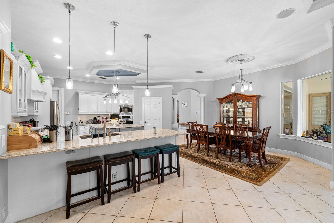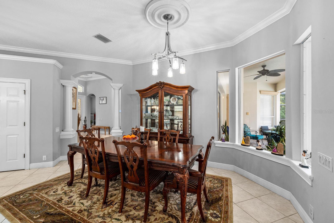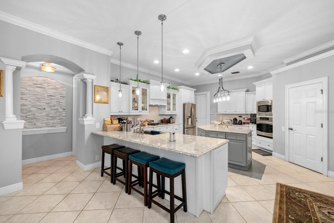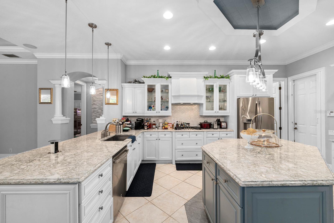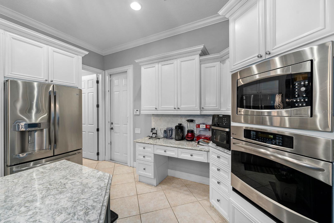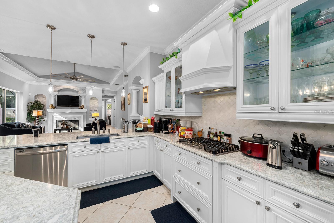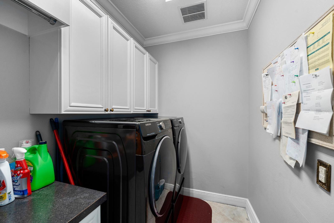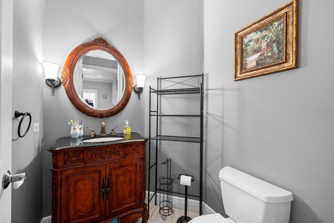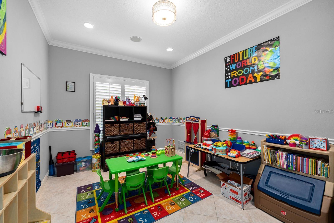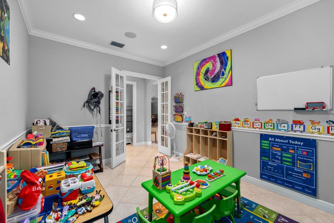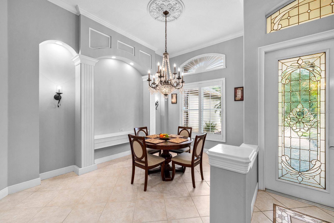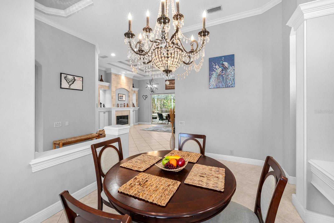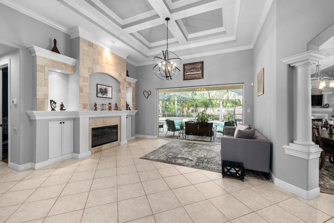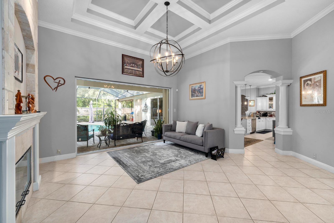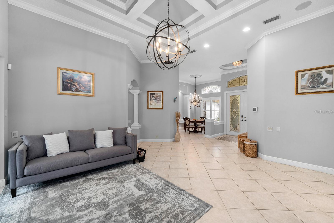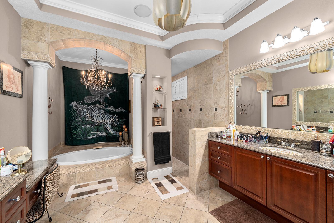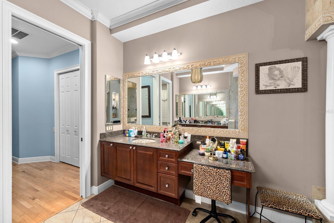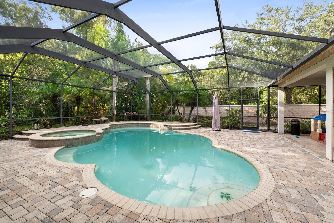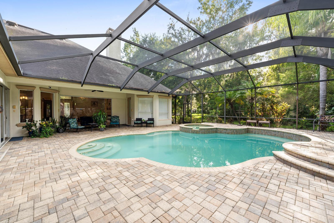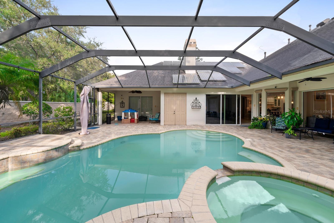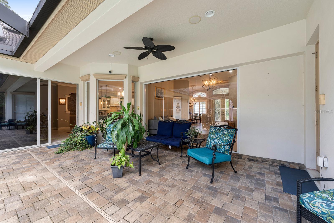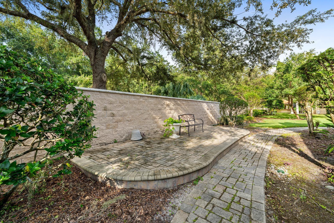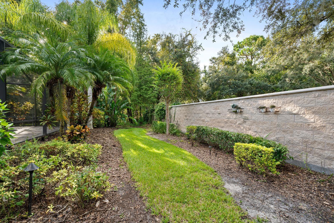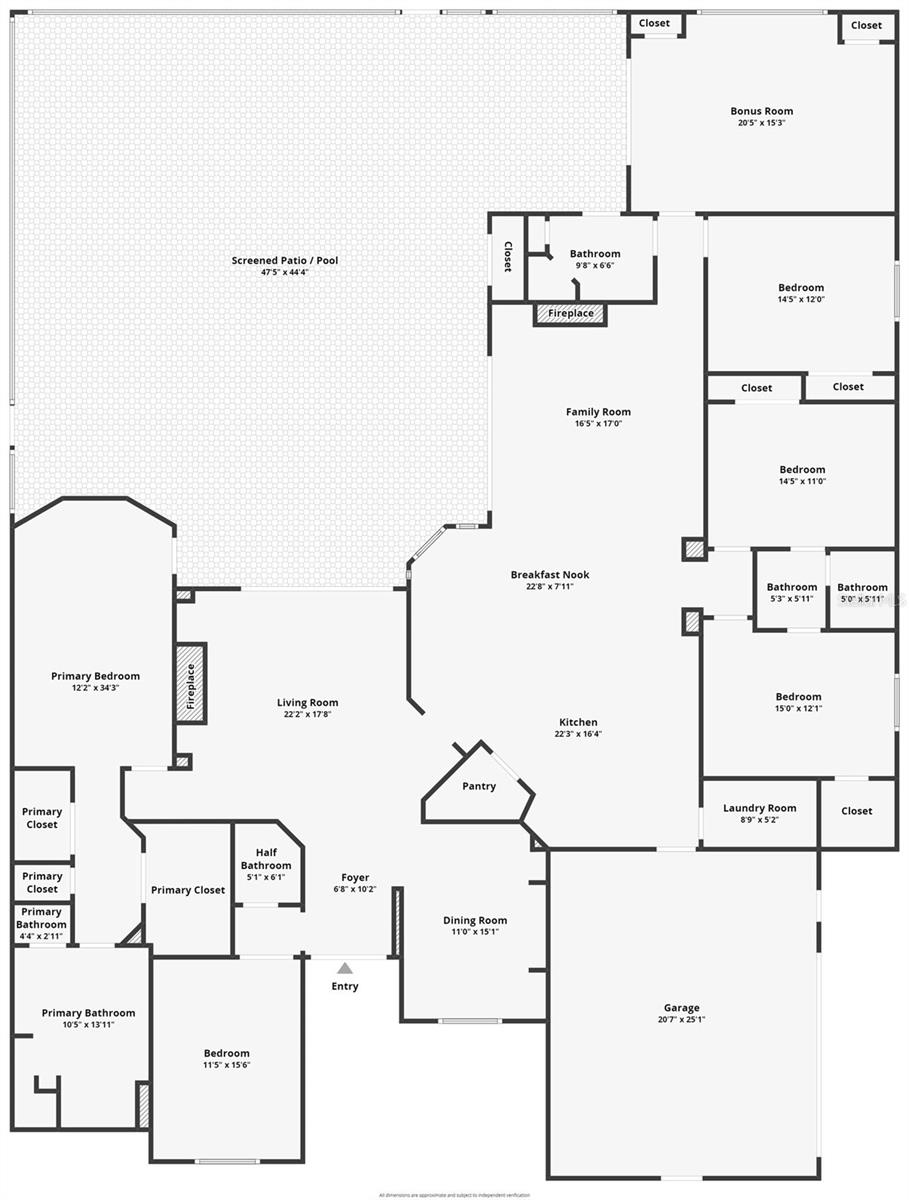- MLS#: TB8306377 ( Residential )
- Street Address: 918 Shoals Landing Drive
- Viewed: 6
- Price: $950,000
- Price sqft: $189
- Waterfront: No
- Year Built: 2006
- Bldg sqft: 5039
- Bedrooms: 4
- Total Baths: 4
- Full Baths: 3
- 1/2 Baths: 1
- Garage / Parking Spaces: 4
- Days On Market: 91
- Additional Information
- Geolocation: 27.8606 / -82.2731
- County: HILLSBOROUGH
- City: BRANDON
- Zipcode: 33511
- Subdivision: Shoals
- Elementary School: Cimino HB
- Middle School: Burns HB
- High School: Bloomingdale HB
- Provided by: BROOKS REALTY GROUP LLC
- Contact: Britney Clerveaux
- 813-653-7291

- DMCA Notice
Nearby Subdivisions
Alafia Estates
Alafia Preserve
Bloomingdale Sec C
Bloomingdale Sec D
Bloomingdale Sec E
Bloomingdale Sec F
Bloomingdale Sec H
Bloomingdale Trails
Bloomingdale Village Ph 2
Bloomingdale Village Ph I Sub
Brandon Lake Park
Brandon Pointe
Brandon Pointe Ph 3 Prcl
Brandon Preserve
Brandon Terrace Park
Brandon Tradewinds Add
Brandon View Estates
Breezy Meadows
Brentwood Hills
Brentwood Hills Trct F Un 1
Brentwood Hills Trct F Un 2
Brooker Ridge
Brookwood
Bryan Manor South
Buckhorn Creek
Camelot Woods Ph 2
Cedar Grove
Colonial Heights
Colonial Oaks
Dixons First Add
Eastwood Sub 1st Add
Four Winds Estates
Gallery Gardens 3rd Add
Heather Lakes
Hickory Lakes Ph 02
Hidden Lakes
Hidden Reserve
High Point Estates First Addit
Highland Ridge
Hillside
Holiday Hills
Hunter Place
Kingswood Heights
La Viva
Montclair Meadow 1st
Oak Mont
Oak Park Twnhms
Orange Grove Estates
Peppermill At Providence Lakes
Peppermill Iii At Providence L
Plantation Estates
Ponderosa
Ponderosa 2nd Add
Providence Lakes
Providence Lakes Prcl M
Providence Lakes Prcl Mf Pha
Sanctuary At John Moore Road
Sanctuary At John Moore Road L
Shoals
Sterling Ranch
Tanglewood
Unplatted
Van Sant
Van Sant Sub
PRICED AT ONLY: $950,000
Address: 918 Shoals Landing Drive, BRANDON, FL 33511
Would you like to sell your home before you purchase this one?
Description
Welcome home to the exclusive gated subdivision of The Shoals. This community consists of only 15 home sites with brick paved roads and a gated entry. After entering the private enclave you'll meander toward the perfect Arthur Rutenberg "St Augustine" home! Fabulous curb appeal with brick pavers on all slab areas, cobbled stone accents on the front of the house and decorative shutters on the windows! Throughout the house you will find crown molding, wide base, plantation shutters, 8ft doors and diagonal tile! HVAC units, external generator, and water softener installed 2020. Formal living room features a coffered ceiling, fireplace and a slider that has been converted into a slider sized window! The formal dining room has a lighted art shelf accented with columns and ornate ceiling medallions to add to the grand feeling. The kitchen boasts white cabinets topped with crown and decorative accents, huge gray center island, walk in pantry and more! The kitchen is open to the family room with a fireplace with new decorative tile. Magnificent tropical view on the private lanai. The primary bedroom features a tray ceiling w/crown, Bruce hardwood floors, sitting area and door to the lanai. No detail has been overlooked in the primary bathroom with a jetted tub accented with columns, separate vanities w/ornate sinks and a huge walk in shower! All secondary bedrooms have hardwood floors and the bonus room is tucked away, great for privacy! The pavered lanai area features oversized spa, pool & ambiance lighting! There is even a A/C workout room in the garage! This home is perfect! Don't miss this once in a lifetime chance to own a piece of paradise.
Property Location and Similar Properties
Payment Calculator
- Principal & Interest -
- Property Tax $
- Home Insurance $
- HOA Fees $
- Monthly -
Features
Building and Construction
- Covered Spaces: 0.00
- Exterior Features: Rain Gutters, Sidewalk, Sliding Doors
- Flooring: Tile, Wood
- Living Area: 3725.00
- Roof: Shingle
School Information
- High School: Bloomingdale-HB
- Middle School: Burns-HB
- School Elementary: Cimino-HB
Garage and Parking
- Garage Spaces: 4.00
- Open Parking Spaces: 0.00
Eco-Communities
- Pool Features: In Ground, Screen Enclosure
- Water Source: Public, Well
Utilities
- Carport Spaces: 0.00
- Cooling: Central Air
- Heating: Central
- Pets Allowed: Cats OK, Dogs OK, Yes
- Sewer: Public Sewer
- Utilities: BB/HS Internet Available, Cable Available, Electricity Connected
Finance and Tax Information
- Home Owners Association Fee: 1150.00
- Insurance Expense: 0.00
- Net Operating Income: 0.00
- Other Expense: 0.00
- Tax Year: 2024
Other Features
- Appliances: Built-In Oven, Cooktop, Dishwasher, Microwave, Range Hood, Refrigerator
- Association Name: Richard Balderston
- Association Phone: 813-684-9374
- Country: US
- Interior Features: Ceiling Fans(s), Coffered Ceiling(s), Crown Molding, Eat-in Kitchen, High Ceilings, Kitchen/Family Room Combo, Open Floorplan, Primary Bedroom Main Floor, Split Bedroom, Thermostat, Tray Ceiling(s), Walk-In Closet(s)
- Legal Description: SHOALS LOT 6
- Levels: One
- Area Major: 33511 - Brandon
- Occupant Type: Owner
- Parcel Number: U-23-30-20-731-000000-00006.0
- Zoning Code: RSC-2

- Anthoney Hamrick, REALTOR ®
- Tropic Shores Realty
- Mobile: 352.345.2102
- findmyflhome@gmail.com


