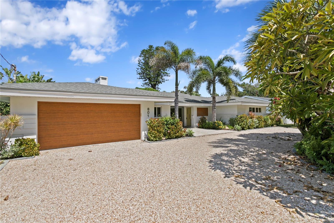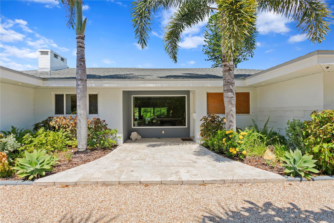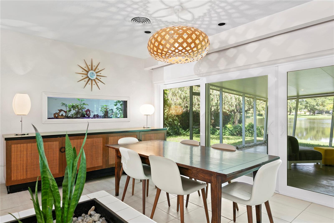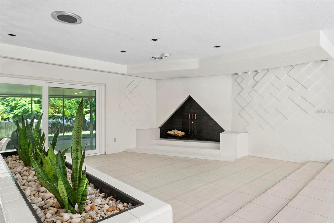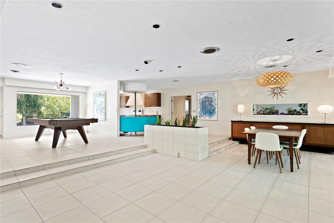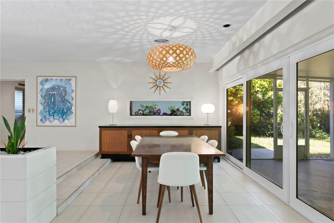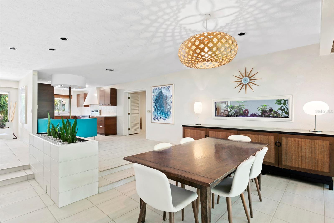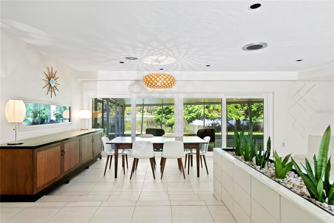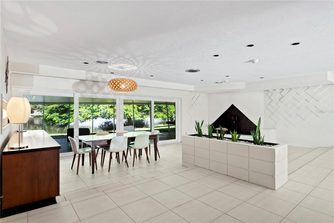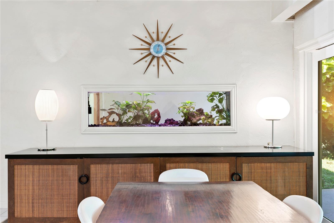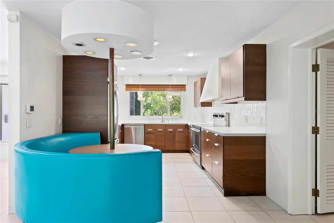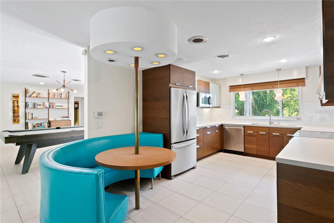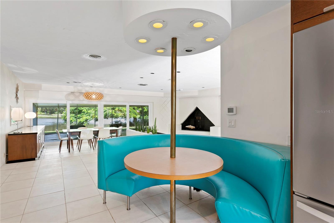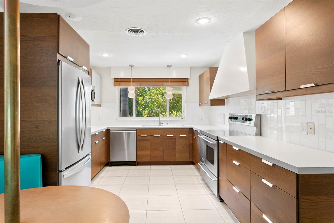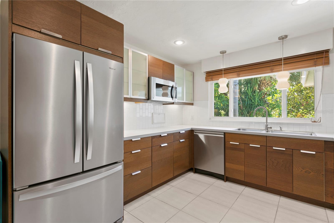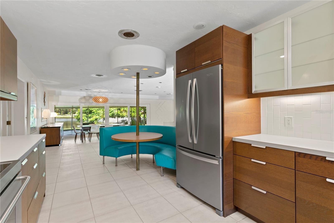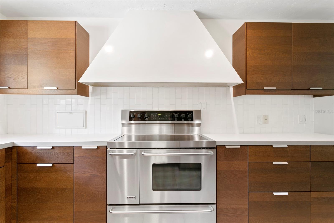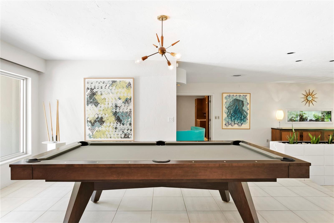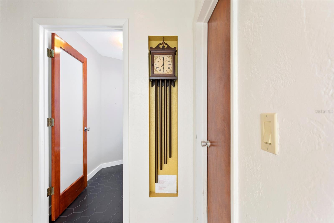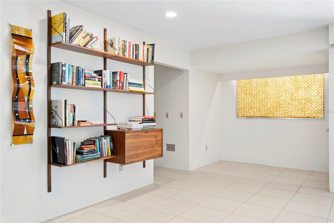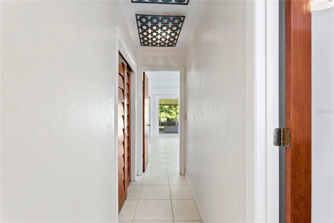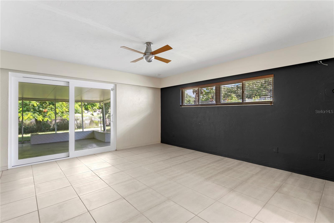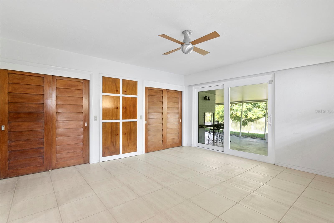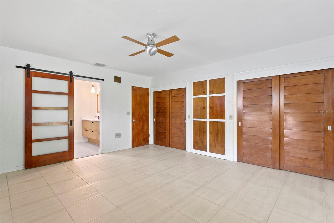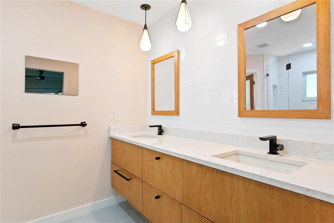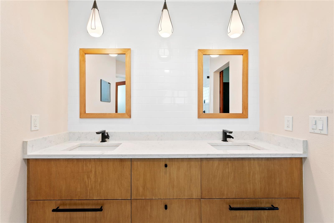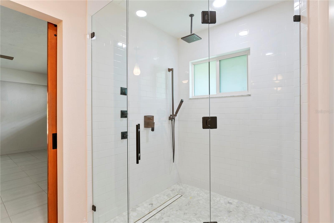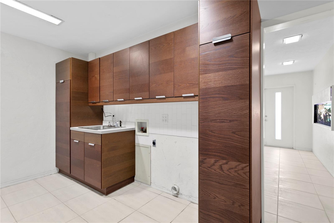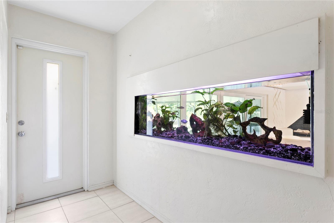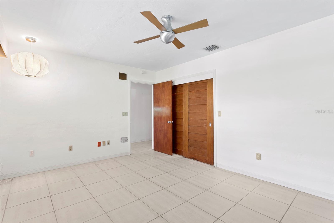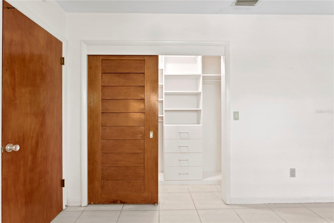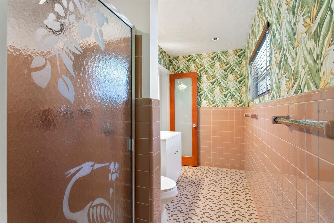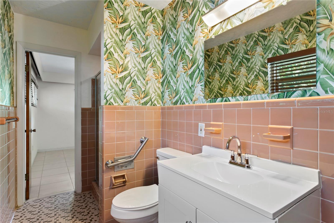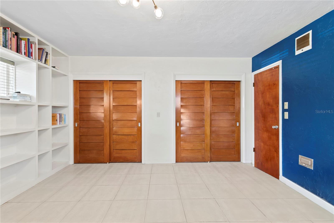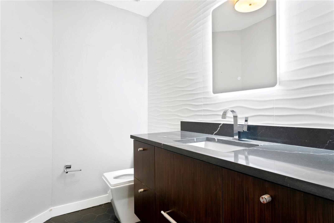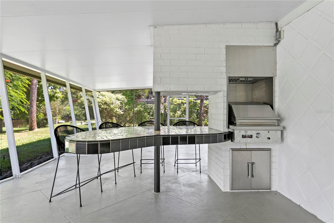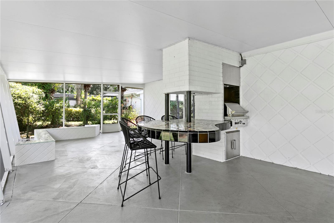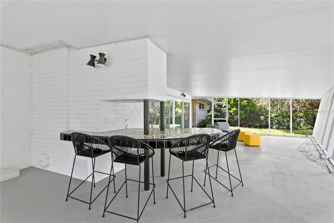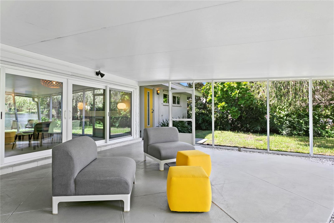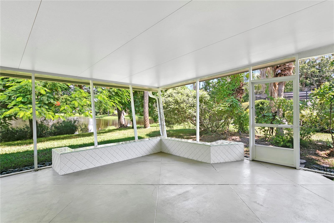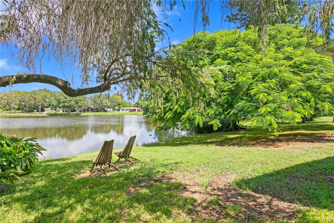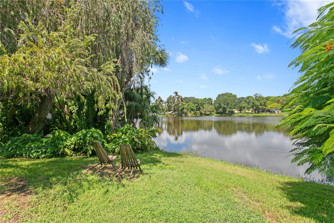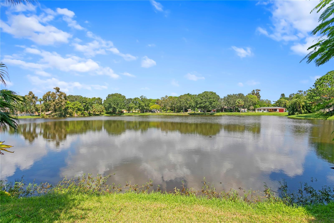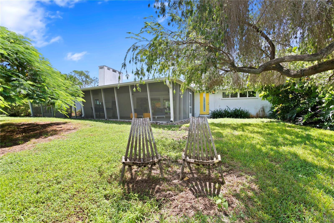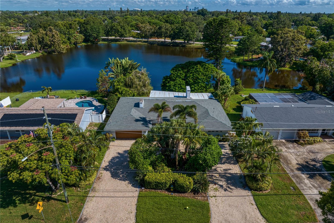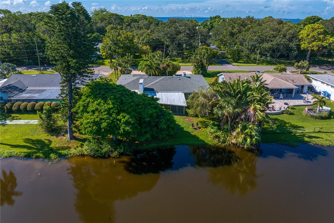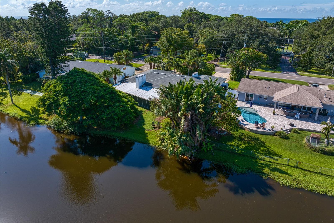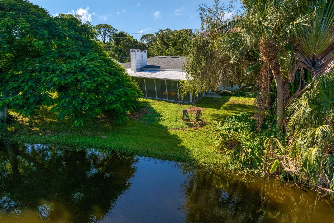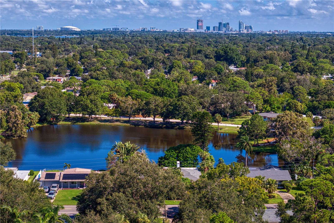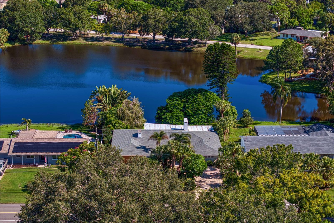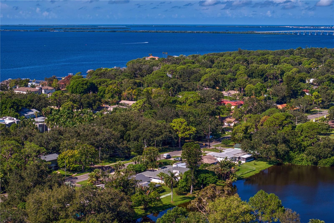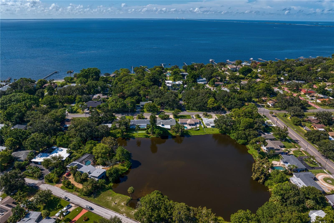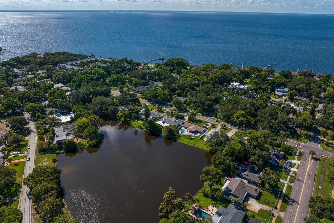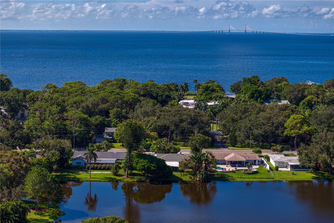- MLS#: TB8305959 ( Residential )
- Street Address: 801 Pinellas Point Drive S
- Viewed: 3
- Price: $875,000
- Price sqft: $212
- Waterfront: Yes
- Wateraccess: Yes
- Waterfront Type: Pond
- Year Built: 1957
- Bldg sqft: 4124
- Bedrooms: 3
- Total Baths: 3
- Full Baths: 2
- 1/2 Baths: 1
- Garage / Parking Spaces: 2
- Days On Market: 92
- Additional Information
- Geolocation: 27.7052 / -82.645
- County: PINELLAS
- City: SAINT PETERSBURG
- Zipcode: 33705
- Subdivision: Bay Vista Park Rep
- Provided by: COASTAL PROPERTIES GROUP INTERNATIONAL
- Contact: Paul Simon
- 727-493-1555

- DMCA Notice
Nearby Subdivisions
Bahama Beach Rep
Barrys Hillside Homes
Bay Colony Estates
Bay Vista Park Rep
Bay Vista Park Rep 1st Add
Bayou Bonita
Bon Air
Bungalow Terrace
Chambers 1st Add To Hollywood
Columbia Heights 2
Cromwell Heights
Edenwood Sub
Gilbarts Lake Park
Grand View Park Rev
Harbordale Sub
Herrmann C Rep
Lake Maggiore Park Rev
Lake Maggiore Terrace
Lake Vista
Lakeview Manor
Lewis Island Bahama Isles Add
Lewis Island Sec 1
Lewis Island Sec 2
Lewis Island Sec 4
Lingamor 2nd Add
N60ftofs1115ftsofe180ftofse14o
Pallanza Park Rep
Pinellas Point Add 12th St Rep
Pinellas Point Add Sec C Mound
Point Pinellas
Point Pinellas Heights
Pomeroys Add J B
Ross Oaks
Rouslynn
Setchells Pinellas Point Sub
South Shore Park
Stanley Heights
Tropical Shores 1st Add
Tropical Shores 3rd Add
PRICED AT ONLY: $875,000
Address: 801 Pinellas Point Drive S, SAINT PETERSBURG, FL 33705
Would you like to sell your home before you purchase this one?
Description
(No Flood Damage from Helene or Milton) Mid century Marvel as quoted in the St Petersburg Times Magazine two decades ago! This Mid century ranch has retained all the wonderful features you could only hope for in a home from the period in which it was conceived. From the triangular fireplace to the geometric wall, circular dining table, built in fish tank, wall clock, the treasures are almost endless. Look closely and you will see small pull out doors in the kitchen where the nuclear family would store space age home conveniences such as aluminum foil and saran wrap! Wooden doors from a time when craftsmen took pride in their work. Situated on a beautiful pond teaming with wildlife, you can easily find yourself slipping back to a period when time moved a bit slower. Further, the outdoor mosaic tile bar with gas grill creates an indoor/outdoor living space Florida is famous for. Along with the wonders of the past, the home has modern storm windows and sliding doors. The generous floor plan includes three bedrooms and 2.5 baths. One of the bathrooms retains its original period decor and the other bathroom was updated to modern times. Both can serve as the primary bedroom, so it is up to your own preference which era you choose to sleep in. If you have been dreaming of a chance to find an original Mid Century, do not hesitate to make this home yours!
Property Location and Similar Properties
Payment Calculator
- Principal & Interest -
- Property Tax $
- Home Insurance $
- HOA Fees $
- Monthly -
Features
Building and Construction
- Covered Spaces: 0.00
- Exterior Features: Outdoor Kitchen, Sliding Doors
- Flooring: Ceramic Tile
- Living Area: 2538.00
- Other Structures: Outdoor Kitchen
- Roof: Shingle
Land Information
- Lot Features: Flood Insurance Required, FloodZone, Paved
Garage and Parking
- Garage Spaces: 2.00
- Open Parking Spaces: 0.00
Eco-Communities
- Water Source: Public
Utilities
- Carport Spaces: 0.00
- Cooling: Central Air
- Heating: Electric
- Sewer: Public Sewer
- Utilities: Cable Available, Electricity Connected, Sewer Connected, Water Connected
Finance and Tax Information
- Home Owners Association Fee: 0.00
- Insurance Expense: 0.00
- Net Operating Income: 0.00
- Other Expense: 0.00
- Tax Year: 2023
Other Features
- Appliances: Dishwasher, Disposal, Electric Water Heater, Exhaust Fan, Microwave, Range, Range Hood, Refrigerator
- Country: US
- Furnished: Unfurnished
- Interior Features: Ceiling Fans(s), Open Floorplan, Primary Bedroom Main Floor
- Legal Description: BAY VISTA PARK REPLAT BLK 1, E 51.7FT OF LOT 11 & W 38.7FT OF LOT 12
- Levels: One
- Area Major: 33705 - St Pete
- Occupant Type: Vacant
- Parcel Number: 07-32-17-05580-001-0110
- Style: Mid-Century Modern
- View: Water

- Anthoney Hamrick, REALTOR ®
- Tropic Shores Realty
- Mobile: 352.345.2102
- findmyflhome@gmail.com


