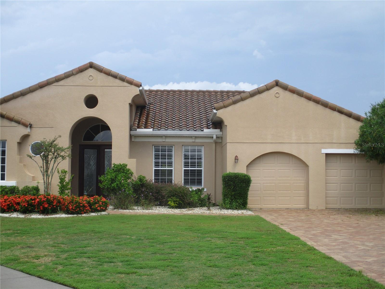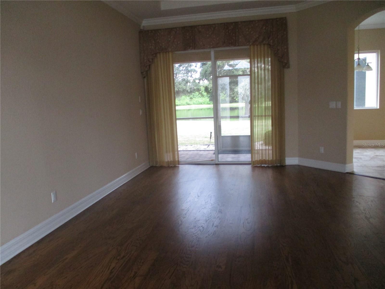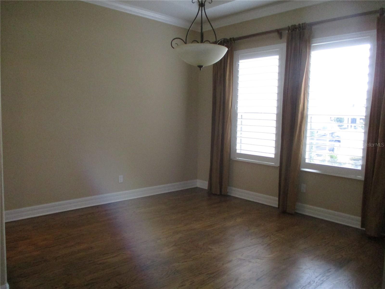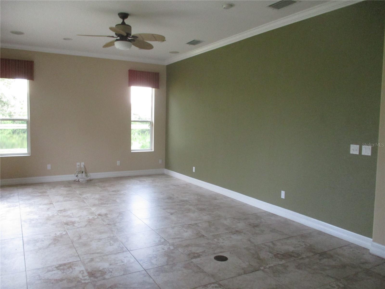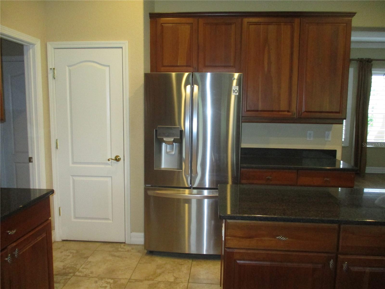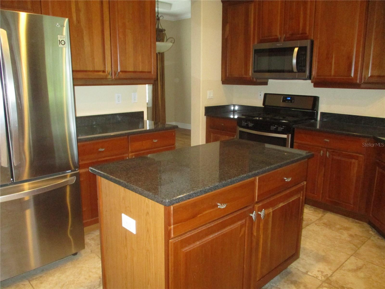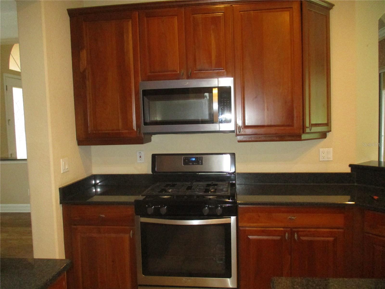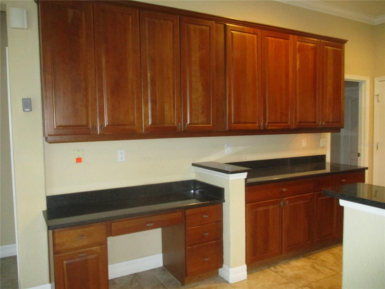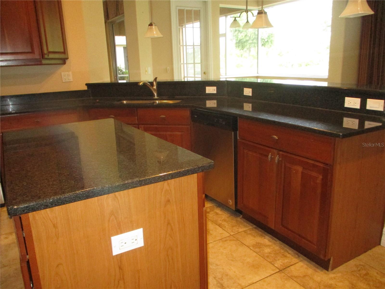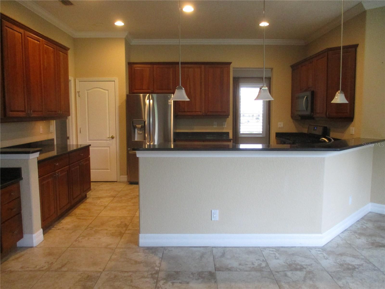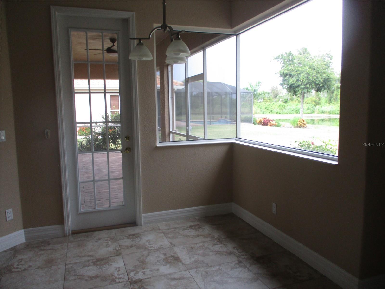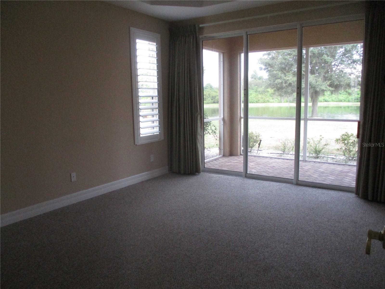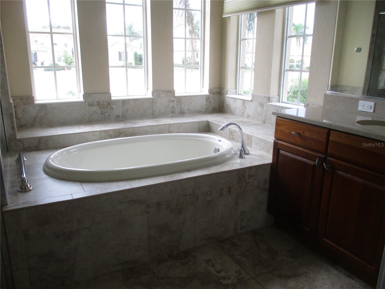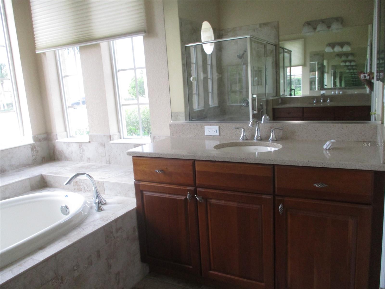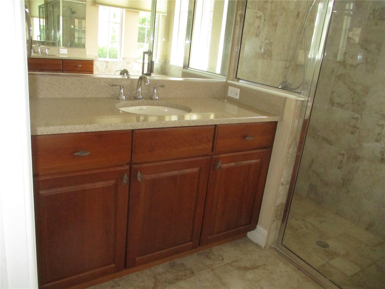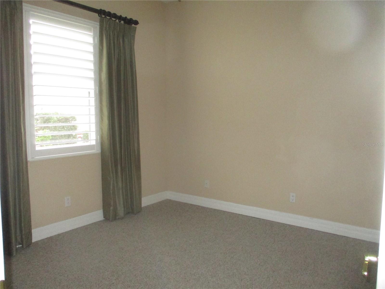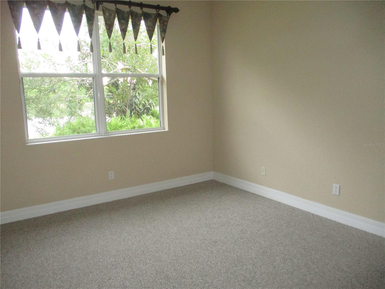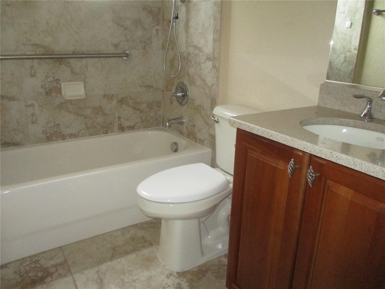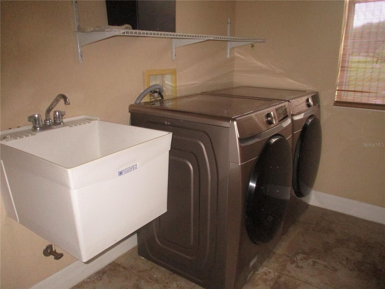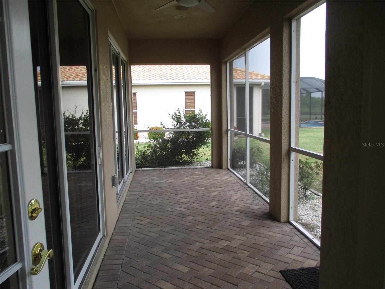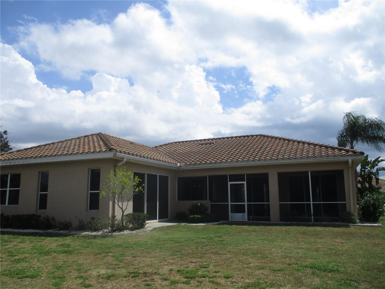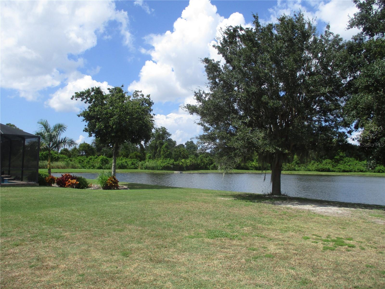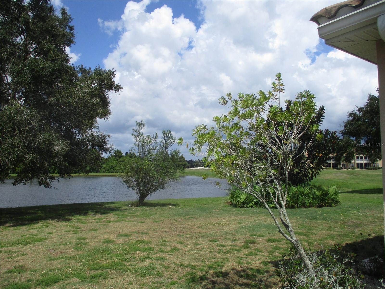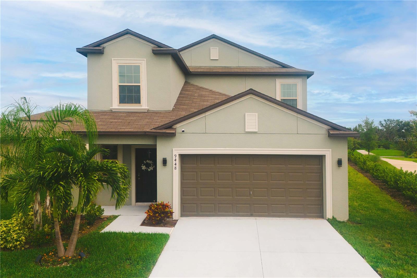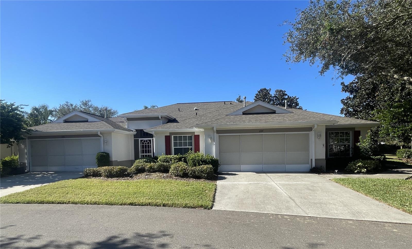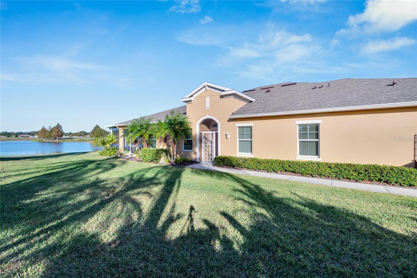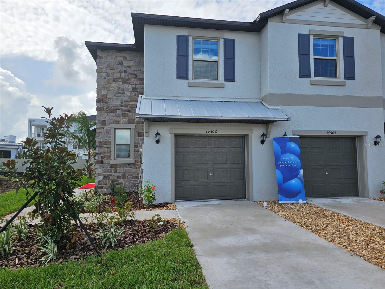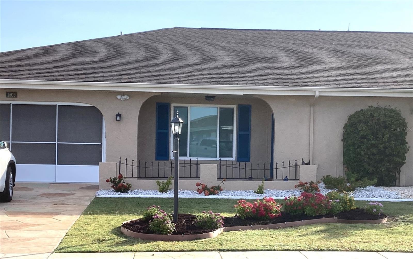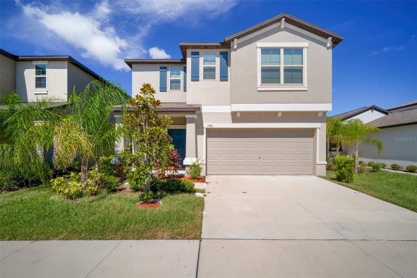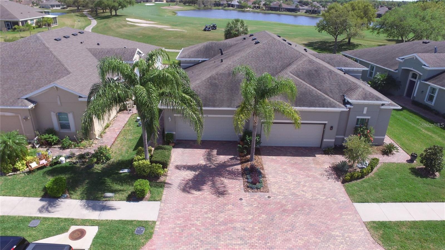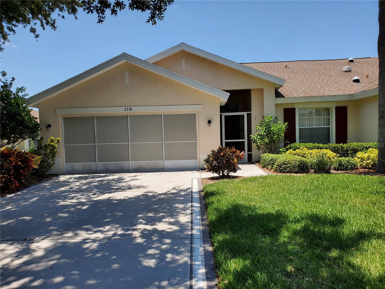- MLS#: TB8305774 ( Residential Lease )
- Street Address: 519 Rimini Vista Way
- Viewed: 4
- Price: $2,800
- Price sqft: $1
- Waterfront: Yes
- Wateraccess: Yes
- Waterfront Type: Pond
- Year Built: 2006
- Bldg sqft: 2970
- Bedrooms: 3
- Total Baths: 2
- Full Baths: 2
- Garage / Parking Spaces: 2
- Days On Market: 94
- Additional Information
- Geolocation: 27.6892 / -82.3526
- County: HILLSBOROUGH
- City: SUN CITY CENTER
- Zipcode: 33573
- Subdivision: Sun City Center
- Provided by: THE PROPERTY PROS REAL ESTATE
- Contact: Barb Balmenti
- 813-382-8288

- DMCA Notice
Nearby Subdivisions
Andover G Condo
Belmont North Ph 2a
Belmont South Ph 2f
Brookfield Condo
Cambridge C Condo
Cypress Creek Ph 4a
Cypress Crk Ph 2 Prcl K
Cypress Crk Prcl K Ph 2
Cypress Mill
Cypress Mill Ph 1b
Cypress Mill Ph 1c1
Cypress Mill Ph 2
Cypress Mill Ph 3
Del Webbs Sun City Florida Un
Devonshire Condo
Montero Village
Sun City Center
Sun City Center Nottingham Vil
Sun Lakes Sub
The Knolls Of Kings Point Ii A
Tremont Ii Condo
Westwood Greens A Condo
PRICED AT ONLY: $2,800
Address: 519 Rimini Vista Way, SUN CITY CENTER, FL 33573
Would you like to sell your home before you purchase this one?
Description
Enjoy retirement living in the luxury and beauty of this three bedroom, 2 bath, 2 car garage home located in the Renaissance area of Sun City Center. There are hardwood floors in the living room and dining room, ceramic tile in the family room, kitchen, baths and laundry room and carpet in the bedrooms. The kitchen is equipped with stainless appliances including a gas oven, microwave, dishwasher and French door refrigerator with ice and water in the door. A cooking island, eating space and closet pantry complete this cooks delight of a kitchen. The master suite includes coffered ceilings, 2 walk in closets, two separate vanities and sinks, garden tub and step in shower with grab bars. Enjoy the tranquil view of the pond from the screened lanai while enjoying your morning coffee. Central heat and air as well as ceiling fans in the family room, lanai and all bedrooms will keep you comfortable all year round. Plantation shutters, central vacuum system and water softener complete this beautiful home. Lawn care, bush and tree trimming, weeding and one membership to the Community Association and Club Renaissance are included in the rent. Club Renaissance has a $250 application fee, but one membership is paid by the landlord. Sorry no pets and no smoking. ANNUAL LEASE ONLY
Property Location and Similar Properties
Payment Calculator
- Principal & Interest -
- Property Tax $
- Home Insurance $
- HOA Fees $
- Monthly -
Features
Building and Construction
- Covered Spaces: 0.00
- Exterior Features: Sliding Doors
- Flooring: Carpet, Ceramic Tile, Wood
- Living Area: 2154.00
Property Information
- Property Condition: Completed
Land Information
- Lot Features: In County, Near Golf Course, Street Dead-End, Paved
Garage and Parking
- Garage Spaces: 2.00
- Open Parking Spaces: 0.00
Eco-Communities
- Water Source: Public
Utilities
- Carport Spaces: 0.00
- Cooling: Central Air
- Heating: Central
- Pets Allowed: No
- Sewer: Public Sewer
- Utilities: Cable Available, Electricity Connected, Natural Gas Connected, Public, Sewer Connected, Water Connected
Finance and Tax Information
- Home Owners Association Fee: 0.00
- Insurance Expense: 0.00
- Net Operating Income: 0.00
- Other Expense: 0.00
Other Features
- Appliances: Dishwasher, Disposal, Dryer, Gas Water Heater, Microwave, Range, Refrigerator, Washer, Water Softener
- Association Name: Barb, The Leasing Lady
- Association Phone: 813-244-3179
- Country: US
- Furnished: Unfurnished
- Interior Features: Coffered Ceiling(s), Eat-in Kitchen, High Ceilings, Split Bedroom, Walk-In Closet(s), Window Treatments
- Levels: One
- Area Major: 33573 - Sun City Center / Ruskin
- Occupant Type: Vacant
- Parcel Number: U-24-32-19-85X-000000-00036.0
- View: Water
Owner Information
- Owner Pays: Grounds Care, Recreational, Taxes, Trash Collection
Similar Properties

- Anthoney Hamrick, REALTOR ®
- Tropic Shores Realty
- Mobile: 352.345.2102
- findmyflhome@gmail.com


