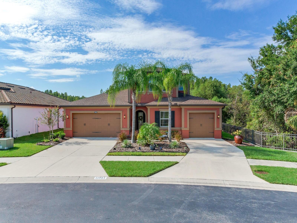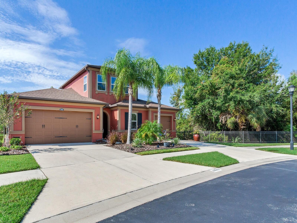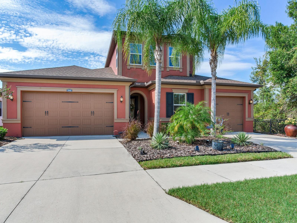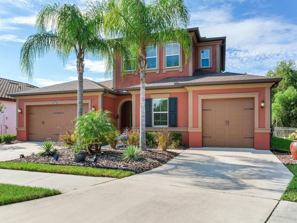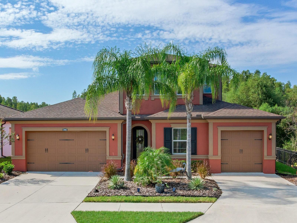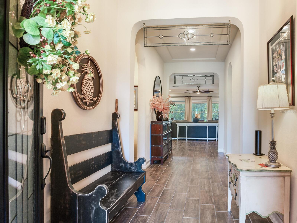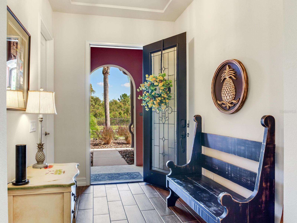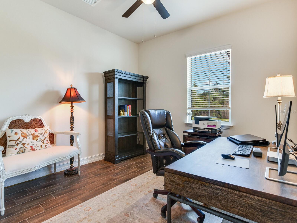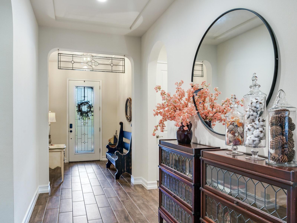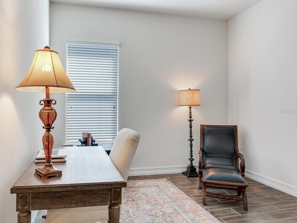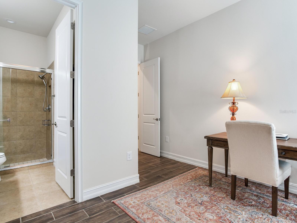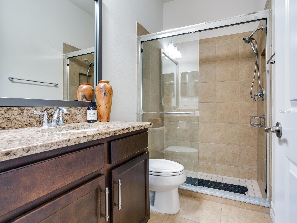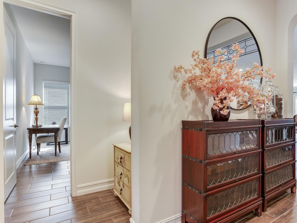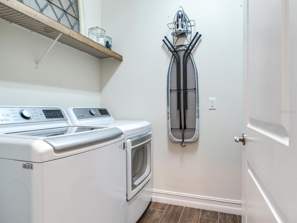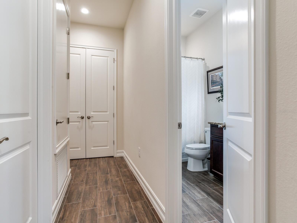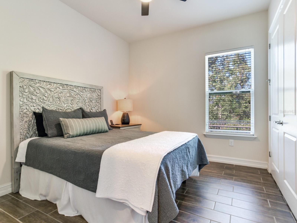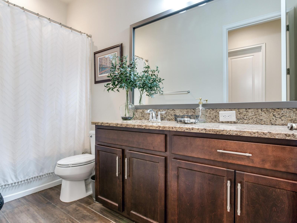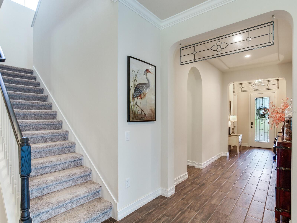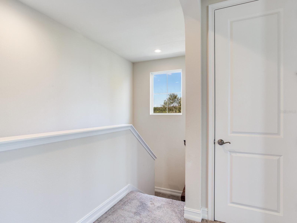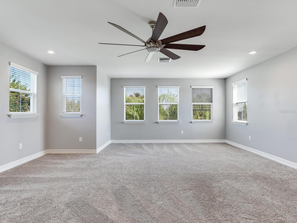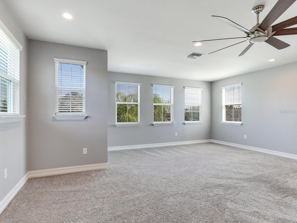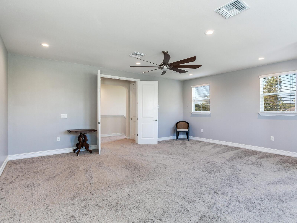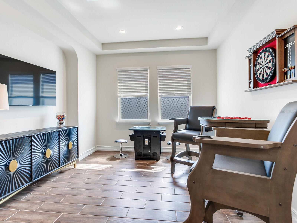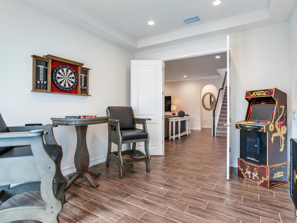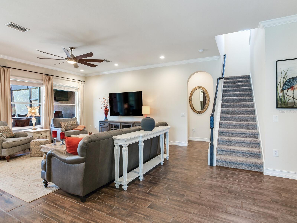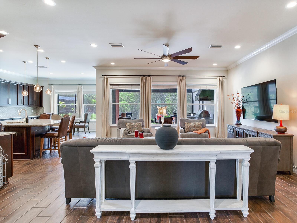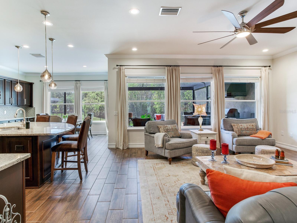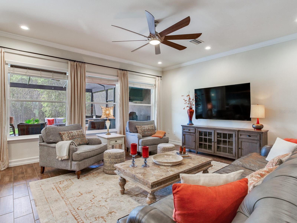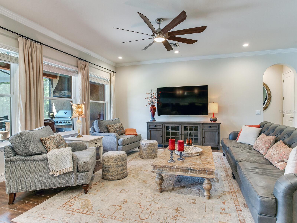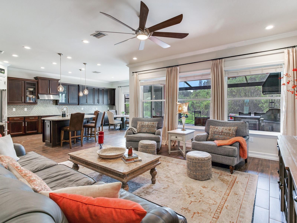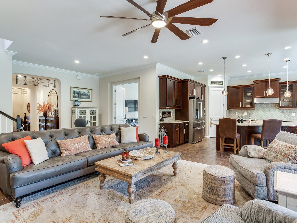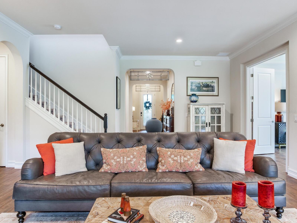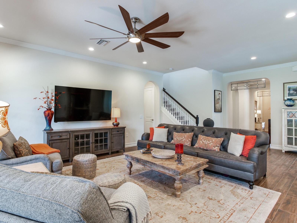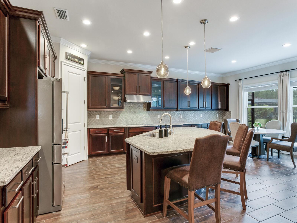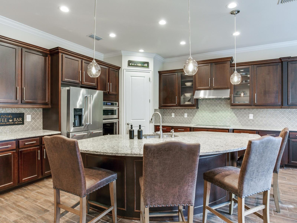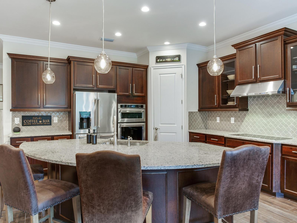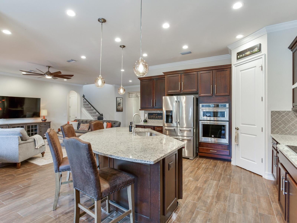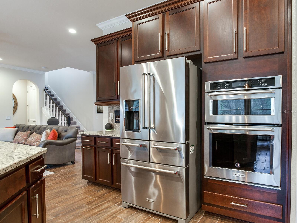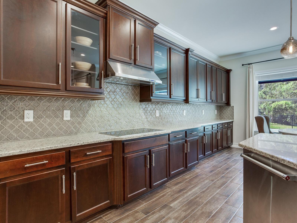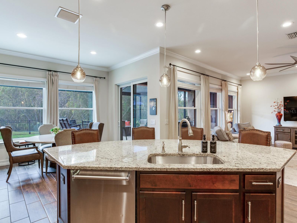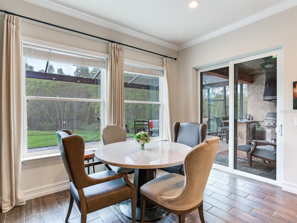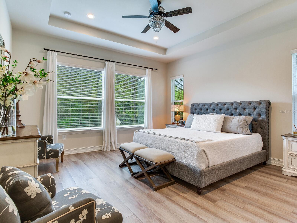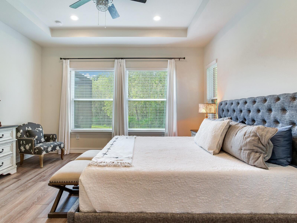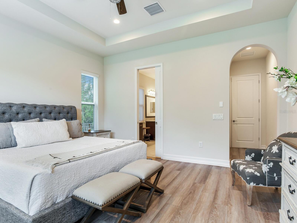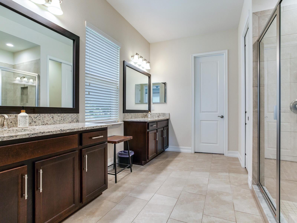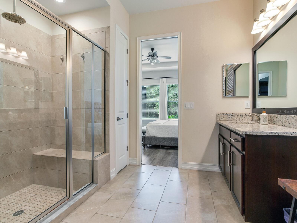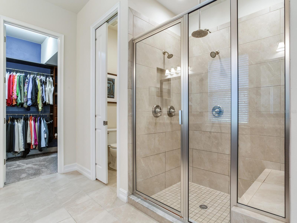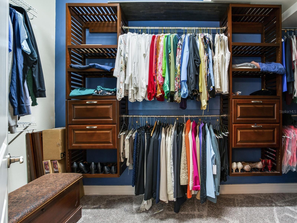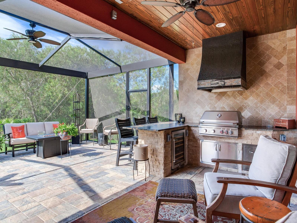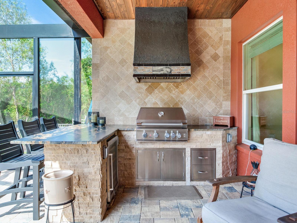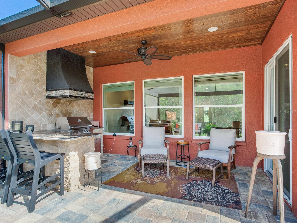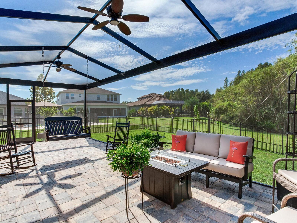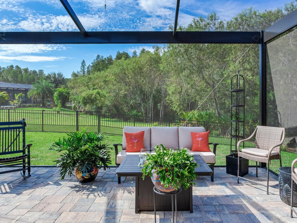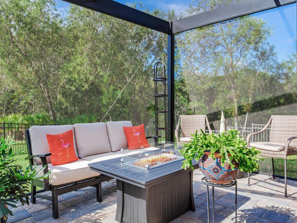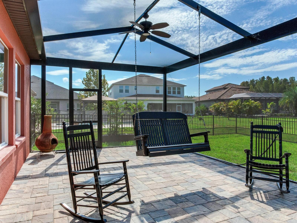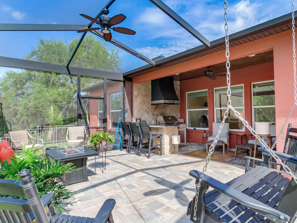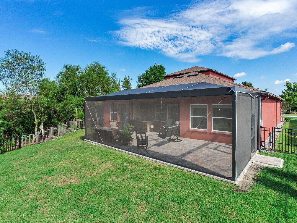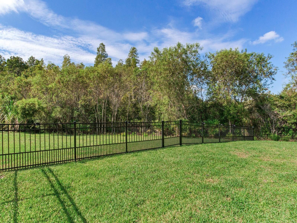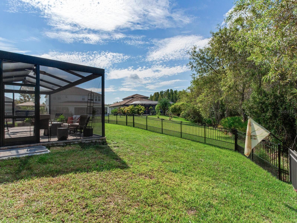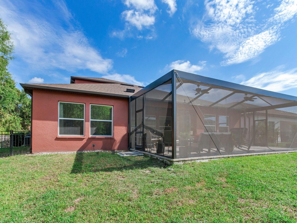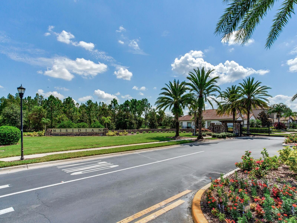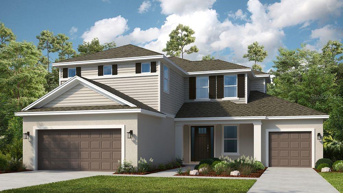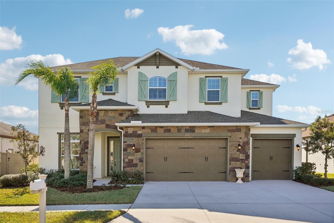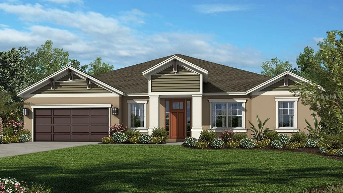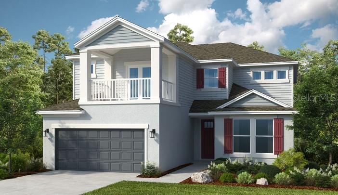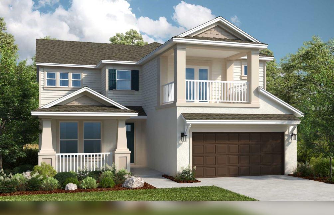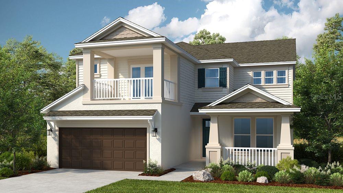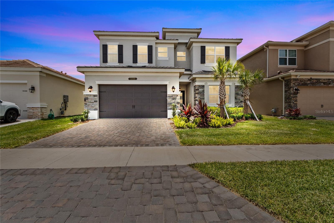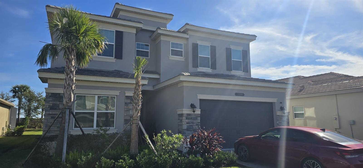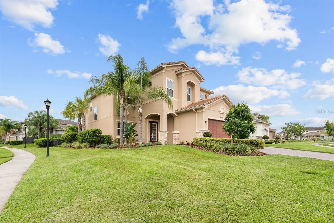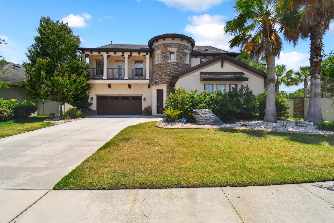- MLS#: TB8305485 ( Residential )
- Street Address: 31982 Bourneville Terrace
- Viewed: 10
- Price: $785,000
- Price sqft: $191
- Waterfront: No
- Year Built: 2018
- Bldg sqft: 4111
- Bedrooms: 4
- Total Baths: 3
- Full Baths: 3
- Garage / Parking Spaces: 3
- Days On Market: 92
- Additional Information
- Geolocation: 28.1857 / -82.2874
- County: PASCO
- City: WESLEY CHAPEL
- Zipcode: 33543
- Subdivision: Meadow Pointe 4 Prcl Aa South
- Elementary School: Double Branch Elementary
- Middle School: John Long Middle PO
- High School: Wiregrass Ranch High PO
- Provided by: THE TONI EVERETT COMPANY
- Contact: Patricia Martini Clark
- 813-839-5000

- DMCA Notice
Nearby Subdivisions
Anclote River Acres
Ashberry Village
Ashberry Village Ph 1
Ashton Oaks Ph 02
Ashton Oaks Sub
Beacon Square
Brookside
Country Walk Increment A Ph 01
Country Walk Increment A Ph 02
Country Walk Increment B Ph 01
Country Walk Increment C Ph 01
Country Walk Increment C Ph 02
Country Walk Increment D Ph 01
Country Walk Increment D Ph 02
Country Walk Increment D Ph 1
Country Walk Increment F Ph 01
Enclave Phase
Estancia
Estancia At Wiregrass
Estancia Ph 1b
Estancia Ph 1d
Estancia Ph 2a
Estancia Ph 2b1
Estancia Ph 2b2
Estancia Ph 3a 38
Fox Ridge
Meadow Point Iv Prcl M
Meadow Pointe
Meadow Pointe 03 Ph 01
Meadow Pointe 03 Prcl Dd Y
Meadow Pointe 03 Prcl Ee Hh
Meadow Pointe 03 Prcl Pp Qq
Meadow Pointe 03 Prcl Ss
Meadow Pointe 03 Prcl Tt
Meadow Pointe 04 Prcl J
Meadow Pointe 04 Prcl K
Meadow Pointe 04 Prcl M
Meadow Pointe 111
Meadow Pointe 4 Prcl Aa South
Meadow Pointe 4 Prcl E F Prov
Meadow Pointe 4 Prcl N O P En
Meadow Pointe Iii
Meadow Pointe Iii Parcel Ff
Meadow Pointe Iv Prcl Aa North
Meadow Pointe Parcel 17
Meadow Pointe Parcel 6
Meadow Pointe Prcl 03
Meadow Pointe Prcl 04
Meadow Pointe Prcl 10
Meadow Pointe Prcl 12
Meadow Pointe Prcl 15
Meadow Pointe Prcl 2
Meadow Pointe Prcl 3
Meadowland
Meadowpointe 3 Prcl Pp Qq
Not In Hernando
Persimmon Park
Persimmon Park Ph 1
River Landing
River Lndg Ph 1a11a2
River Lndg Ph 1a31a41a51a6
River Lndg Ph 1b
Rivers Edge
Saddlebrook
Saddlebrook Condo Cl 01
Saddlebrookfairway
Summerstone
Tanglewood Village
Tanglewoood Village
Tavira
The Ridge At Wiregrass
The Ridge At Wiregrass Ranch
Union Park
Union Park Ph 3a
Union Park Ph 3b
Union Park Ph 5a 5b
Union Park Ph 6a 6b 6c
Union Park Ph 7d 7e
Union Park Ph 8
Union Park Ph 8a
Union Park Ph 8b 8c
Union Park Ph 8d
Union Park Phase 8b And 8c
Union Park Phases 6d 6e
Winding Rdg Ph 1 2
Winding Rdg Ph 5 6
Winding Rdg Phs 5 6
Winding Ridge
Wiregrass M23 Ph 1a 1b
Wiregrass M23 Ph 1a 1b
Wiregrass M23ph 2
Woodcreek
Zephyrhills Colony Co
PRICED AT ONLY: $785,000
Address: 31982 Bourneville Terrace, WESLEY CHAPEL, FL 33543
Would you like to sell your home before you purchase this one?
Description
Step into a world of comfort and elegance in this beautifully crafted home, where every moment is an invitation to live your best life
Experience the pinnacle of contemporary elegance in this meticulously designed home that offers both comfort and style. Situated in the desirable Meadow Pointe IV community, this residence provides the perfect blend of functionality and luxury.
Interior Highlights:
Spacious Layout: Enjoy 10 foot ceilings and large plank tile flooring throughout the first floor. The expansive great room, framed by panoramic views of the conservation area, seamlessly connects to a covered outdoor kitchen lanai and screened patio.
Gourmet Kitchen: The heart of the home features a large radius island with granite
countertops, solid wood cabinets, a stylish arabesque tiled backsplash, a closet pantry, and top of the line appliances. A casual dining area adjoins the kitchen and offers sliding doors to the lanai, enhancing your dining experience with serene views.
Elegant Dining: A versatile separate dining room awaits, ready to serve as an office or game room, depending on your needs.
Owners Retreat: The grand owners suite boasts coffered ceilings, a spacious walk in closet, and a luxurious bathroom with a separate tub, walk in shower, double vanities, and a private water closet.
Additional Bedrooms: Three additional well sized bedrooms are thoughtfully arranged in a split plan for added privacy and convenience.
Bonus Space: The second floor bonus room is perfect for a media room or additional living space.
Practical Amenities: The home includes a conveniently located laundry room and two garages one accommodating two cars and the other a single car with hanging storage lofts.
Outdoor Living:
Step outside to a stylishly designed outdoor kitchen featuring a wood ceiling and matching fan, a stunning black grill hood with a unique inlaid tile heron accent, a True Flame stainless steel grill, a leathered granite topped dining bar, and a Thor beverage refrigerator. The expansive patio area is perfect for entertaining, and there is even space and wiring for an outdoor spa. The panoramic screening creates an immersive natural experience, free from distracting metal poles.
Additional Features:
Fenced yard and screened patio and lanai.
Panoramic conservation views
High end appliances and finishes
Elegant and functional design elements throughout
New Florida friendly front yard landscaping
This home is an ideal sanctuary for those who seek both sophistication and comfort. Don't miss the opportunity to make this exceptional property your own. Schedule a tour today and experience the extraordinary lifestyle awaiting you at 31982 Bourneville Ter.
Property Location and Similar Properties
Payment Calculator
- Principal & Interest -
- Property Tax $
- Home Insurance $
- HOA Fees $
- Monthly -
Features
Building and Construction
- Covered Spaces: 0.00
- Exterior Features: Irrigation System, Lighting, Outdoor Grill, Outdoor Kitchen, Rain Gutters, Sliding Doors, Sprinkler Metered, Storage
- Fencing: Fenced, Other
- Flooring: Carpet, Laminate, Tile
- Living Area: 3274.00
- Other Structures: Outdoor Kitchen
- Roof: Shingle
Land Information
- Lot Features: Conservation Area, In County, Landscaped, Oversized Lot, Sidewalk, Paved
School Information
- High School: Wiregrass Ranch High-PO
- Middle School: John Long Middle-PO
- School Elementary: Double Branch Elementary
Garage and Parking
- Garage Spaces: 3.00
- Parking Features: Driveway, Garage Door Opener, Oversized, Split Garage
Eco-Communities
- Water Source: Public
Utilities
- Carport Spaces: 0.00
- Cooling: Central Air, Zoned
- Heating: Central, Electric, Heat Pump, Zoned
- Pets Allowed: Yes
- Sewer: Public Sewer
- Utilities: Cable Connected, Electricity Connected, Fire Hydrant, Public, Sewer Available, Sewer Connected, Sprinkler Meter, Street Lights, Underground Utilities, Water Connected
Finance and Tax Information
- Home Owners Association Fee: 183.00
- Net Operating Income: 0.00
- Tax Year: 2023
Other Features
- Accessibility Features: Accessible Approach with Ramp, Grip-Accessible Features
- Appliances: Bar Fridge, Built-In Oven, Convection Oven, Cooktop, Dishwasher, Disposal, Electric Water Heater, Exhaust Fan, Freezer, Ice Maker, Microwave, Range Hood, Refrigerator, Water Filtration System, Water Softener
- Association Name: Laura Coleman
- Association Phone: 813-936-4113
- Country: US
- Interior Features: Accessibility Features, Ceiling Fans(s), Crown Molding, Eat-in Kitchen, High Ceilings, In Wall Pest System, Kitchen/Family Room Combo, Open Floorplan, Primary Bedroom Main Floor, Solid Wood Cabinets, Split Bedroom, Stone Counters, Thermostat, Tray Ceiling(s), Walk-In Closet(s), Window Treatments
- Legal Description: MEADOW POINTE IV PARCEL "AA" SOUTH "MERIDIAN" PB 70 PG 105 BLOCK 70 LOT 1
- Levels: Two
- Area Major: 33543 - Zephyrhills/Wesley Chapel
- Occupant Type: Owner
- Parcel Number: 20-26-35-011.0-070.00-001.0
- Style: Contemporary
- View: Trees/Woods
- Views: 10
- Zoning Code: MPUD
Similar Properties

- Anthoney Hamrick, REALTOR ®
- Tropic Shores Realty
- Mobile: 352.345.2102
- findmyflhome@gmail.com


