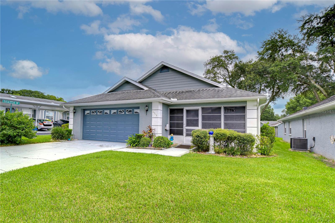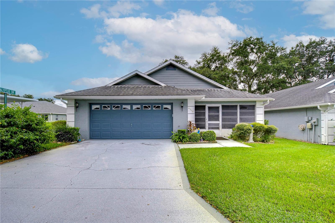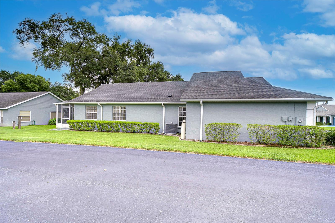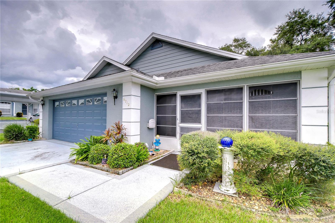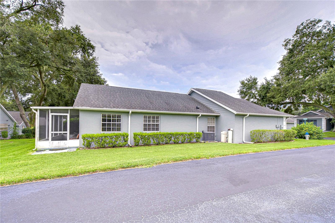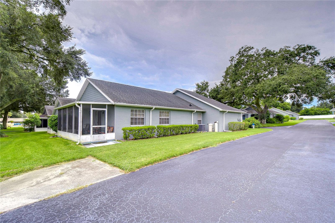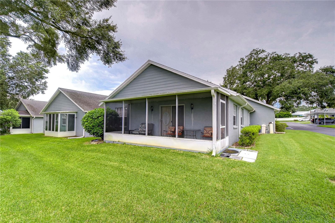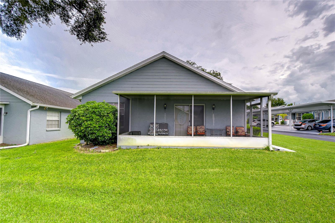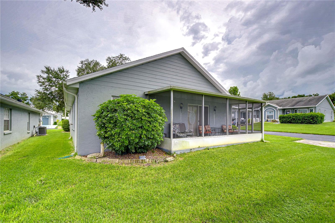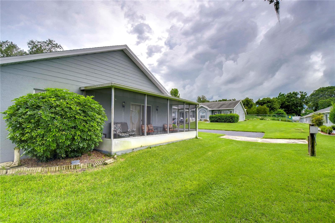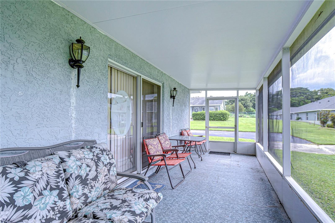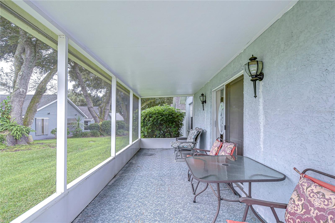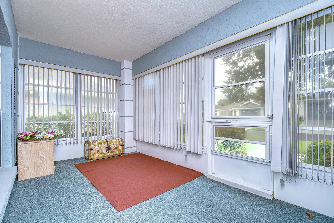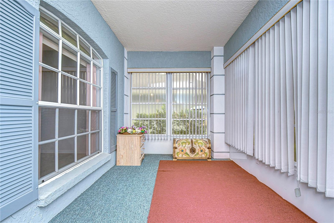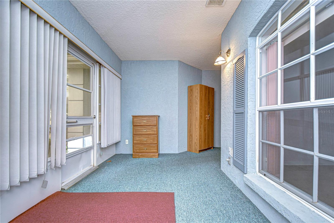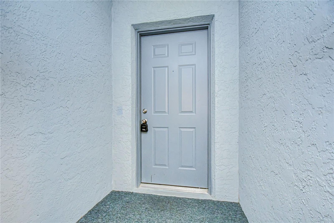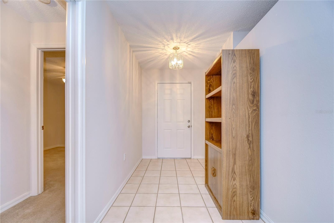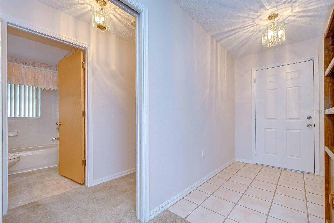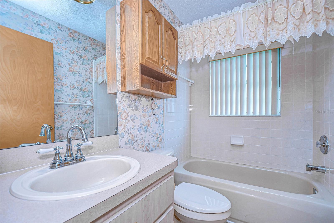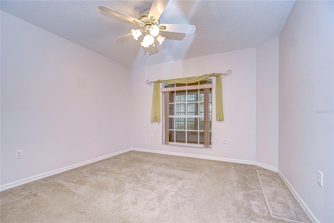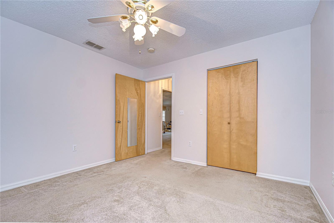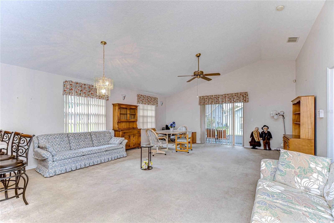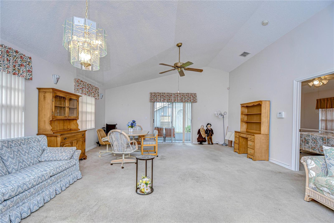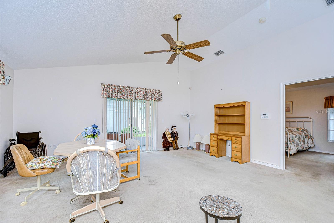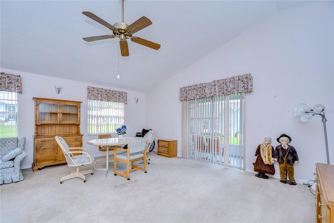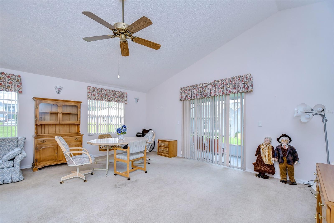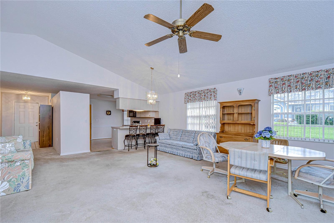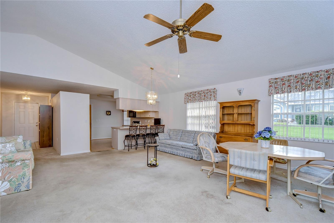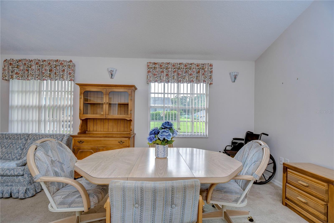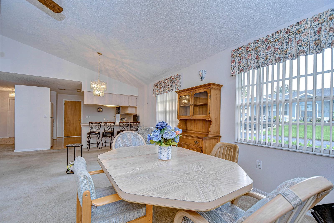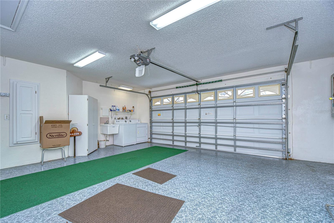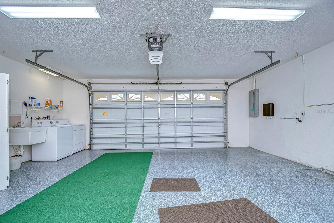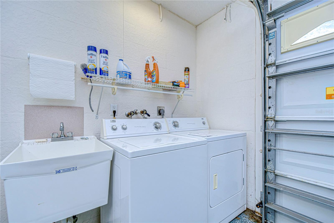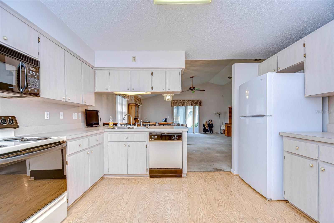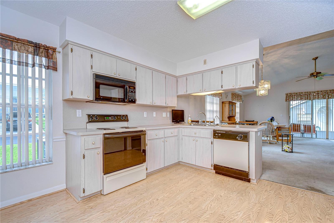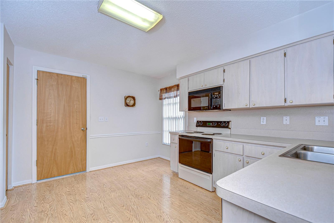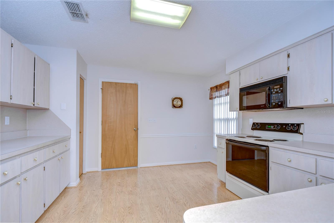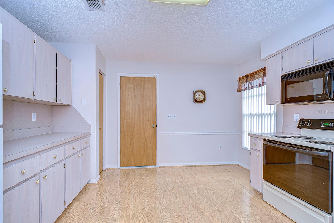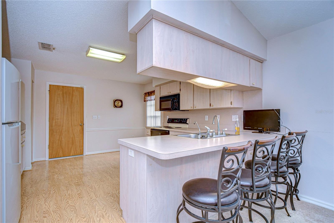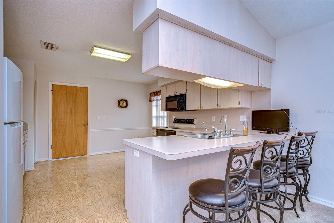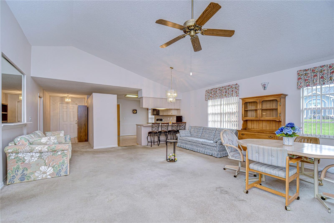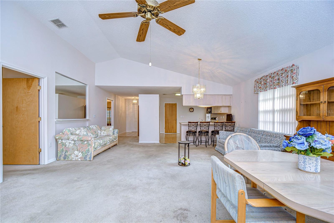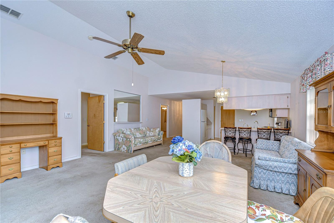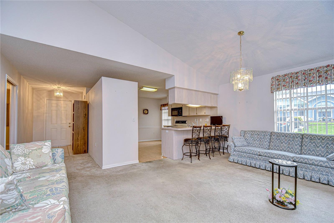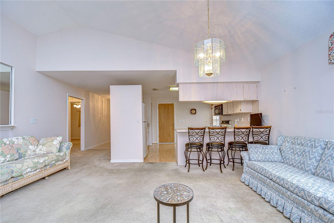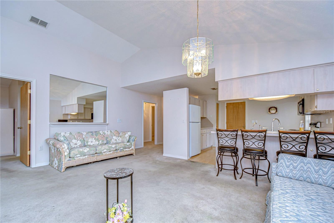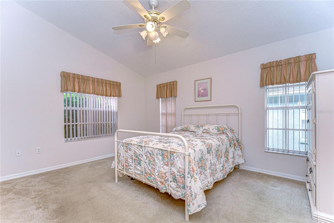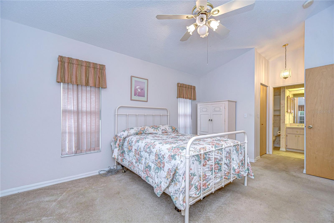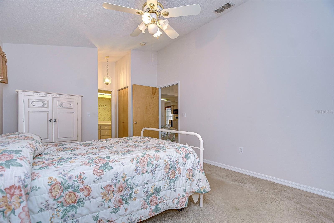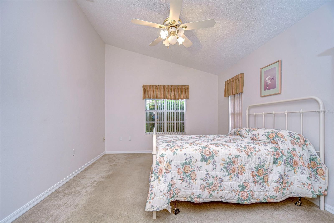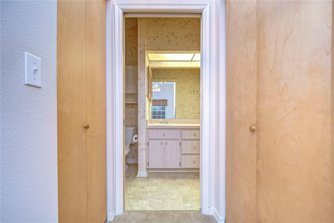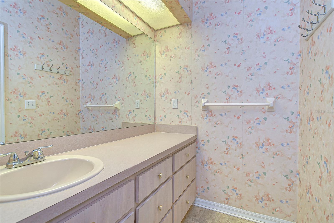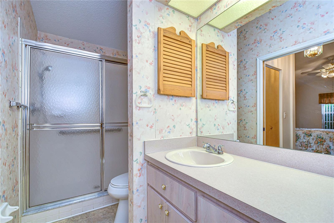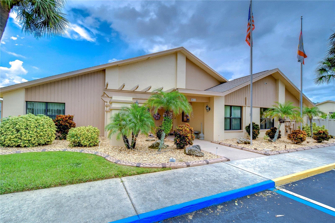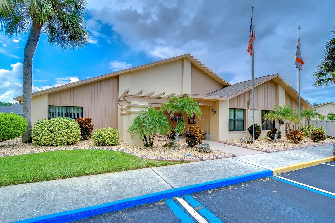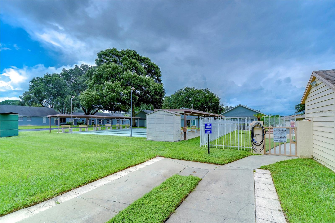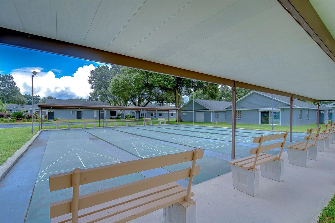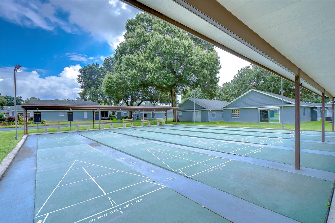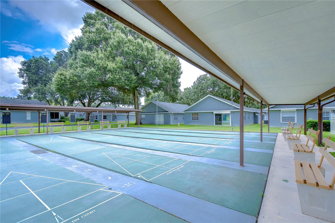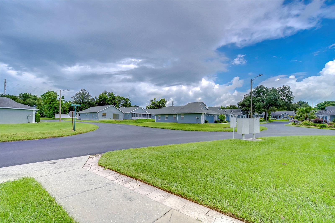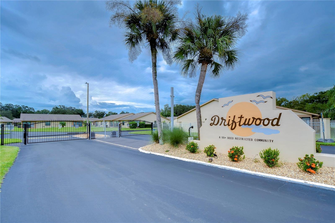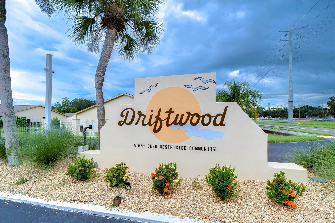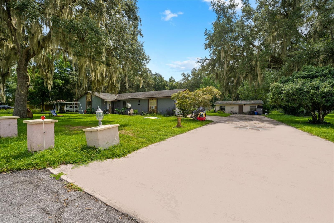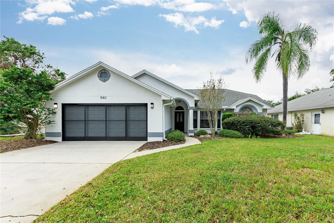- MLS#: TB8304349 ( Residential )
- Street Address: 6712 Pistachio Street
- Viewed: 1
- Price: $259,000
- Price sqft: $123
- Waterfront: No
- Year Built: 1998
- Bldg sqft: 2104
- Bedrooms: 2
- Total Baths: 2
- Full Baths: 2
- Garage / Parking Spaces: 2
- Days On Market: 95
- Additional Information
- Geolocation: 28.2551 / -82.1822
- County: PASCO
- City: ZEPHYRHILLS
- Zipcode: 33542
- Subdivision: Driftwood Ph 4a
- Elementary School: Woodland Elementary PO
- Middle School: Raymond B Stewart Middle PO
- High School: Zephryhills High School PO
- Provided by: CENTURY 21 BILL NYE REALTY
- Contact: Jillian Merluse
- 813-782-5506

- DMCA Notice
Nearby Subdivisions
Brentwood
City Of Zephyrhills
City Zephyrhills
Colony Heights
Colony Park
Driftwood Ph 04a
Driftwood Ph 4a
Driftwood Sub
Driftwood Subdivision
Eagle Ranch Sub
Eiland Park Twnhms
Kirkland Pines
Lincoln Heights
Linkscalusa Spgs
Meadowood Estates
Moores First Add
Not Applicable
Not In Hernando
Not On List
Oaks Of Pasco
Oakspasco
Pineland Heights Sub
Silver Oaks
Silver Oaks Ph 01
Silver Oaks Ph 01a
Silver Oaks Village Ph 02
Stephen Glen At Silver Oaks Ph
Sunset Estates
Town Of Zephyrhills
Walnut Grove Twnhses
Wedgewood Manor Ph 01 02
Wedgewood Manor Ph 01 02
Yingling Add
Zephyr Breeze
Zephyr Heights 1st Add
Zephyrhills
Zephyrhills Colony Co
PRICED AT ONLY: $259,000
Address: 6712 Pistachio Street, ZEPHYRHILLS, FL 33542
Would you like to sell your home before you purchase this one?
Description
Charming 2 Bedroom Home in 55+ Gated Community Perfect for Florida Living! Welcome to this delightful single family home located on a spacious corner lot in the sought after Driftwood gated community of Zephyrhills. With this versatile split floor plan the home offers both comfort and convenience for your ideal retirement lifestyle or seasonal Florida retreat. Step inside to discover an inviting living room and dining room combo, complemented by vaulted ceilings and a cozy eat in nook perfect for your morning coffee. The kitchen comes fully equipped with all appliances, including a washer and dryer located in the 2 car garage for added convenience. Relax in the heated and cooled front porch where you can listen to the birds chirp while you have your morning coffee or enjoy peaceful evenings in the screened in back room just off the living area. With carpet throughout the home, except for the wet areas, this residence offers a warm and welcoming atmosphere. The master suite features its own full bath for privacy, while the guest bedroom is conveniently located next to the main bathroom so they have their own space. The community offers a wealth of amenities, including a pool, clubhouse, and plenty of social activities like potlucks and gatherings. Located just minutes from Advent Hospital Zephyrhills and local doctors' offices, its an ideal location for part time residents. Enjoy easy access to theme parks, beaches, and all the excitement Florida has. Whether you're looking for a year round home or a seasonal escape, this home is the perfect place to enjoy the Florida sunshine!
Property Location and Similar Properties
Payment Calculator
- Principal & Interest -
- Property Tax $
- Home Insurance $
- HOA Fees $
- Monthly -
Features
Building and Construction
- Covered Spaces: 0.00
- Exterior Features: Sliding Doors
- Flooring: Carpet, Vinyl
- Living Area: 1442.00
- Roof: Shingle
Land Information
- Lot Features: Corner Lot, City Limits, Paved
School Information
- High School: Zephryhills High School-PO
- Middle School: Raymond B Stewart Middle-PO
- School Elementary: Woodland Elementary-PO
Garage and Parking
- Garage Spaces: 2.00
- Open Parking Spaces: 0.00
- Parking Features: Driveway
Eco-Communities
- Water Source: Public
Utilities
- Carport Spaces: 0.00
- Cooling: Central Air
- Heating: Central
- Pets Allowed: Cats OK, Dogs OK, Yes
- Sewer: Public Sewer
- Utilities: BB/HS Internet Available, Cable Available, Electricity Connected
Amenities
- Association Amenities: Clubhouse, Gated, Pool
Finance and Tax Information
- Home Owners Association Fee Includes: Pool
- Home Owners Association Fee: 239.00
- Insurance Expense: 0.00
- Net Operating Income: 0.00
- Other Expense: 0.00
- Tax Year: 2023
Other Features
- Appliances: Dishwasher, Dryer, Range, Refrigerator, Washer
- Association Name: RITA POULEN
- Association Phone: 813-469-7075
- Country: US
- Interior Features: Cathedral Ceiling(s), Ceiling Fans(s), High Ceilings, Living Room/Dining Room Combo, Walk-In Closet(s)
- Legal Description: DRIFTWOOD PHASE IV-A PB 32 PGS 98-99 LOT 3 OR 9624 PG 781
- Levels: One
- Area Major: 33542 - Zephyrhills
- Occupant Type: Vacant
- Parcel Number: 02-26-21-0240-00000-0030
- Possession: Close of Escrow
- Zoning Code: R4
Similar Properties

- Anthoney Hamrick, REALTOR ®
- Tropic Shores Realty
- Mobile: 352.345.2102
- findmyflhome@gmail.com


