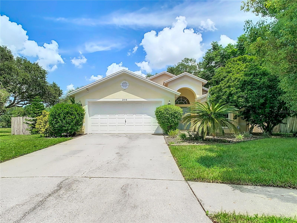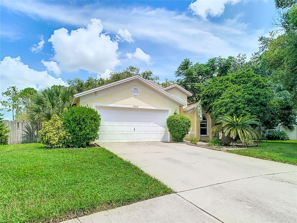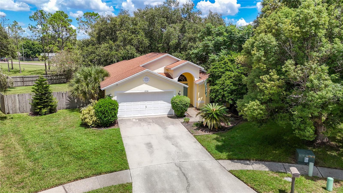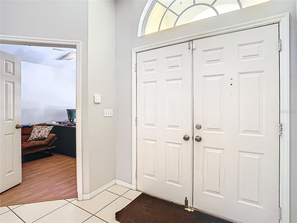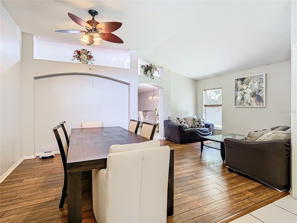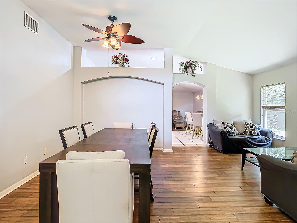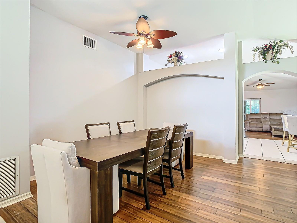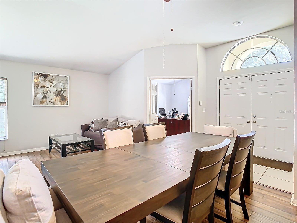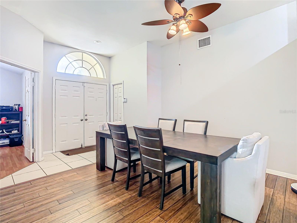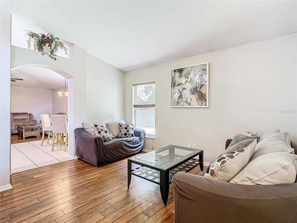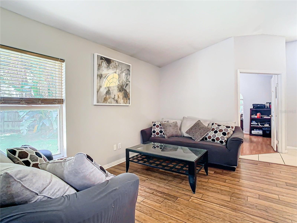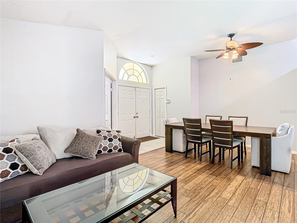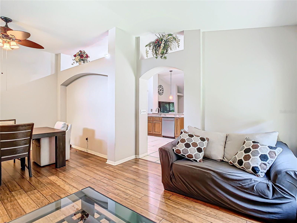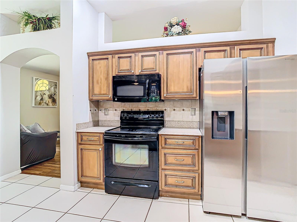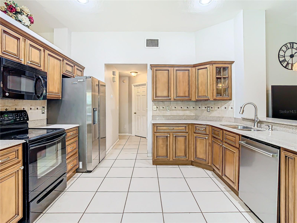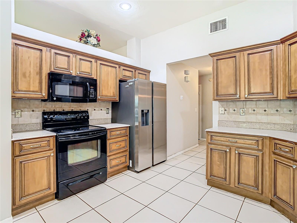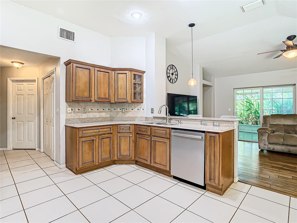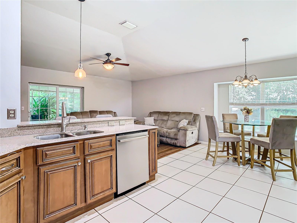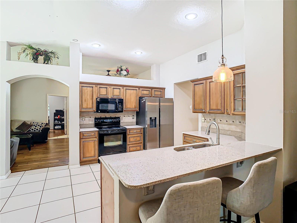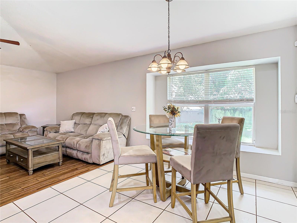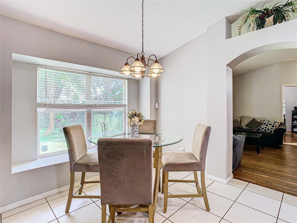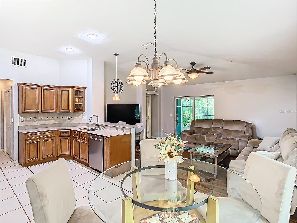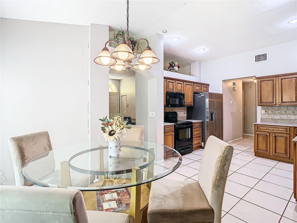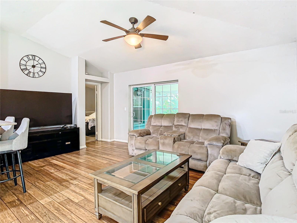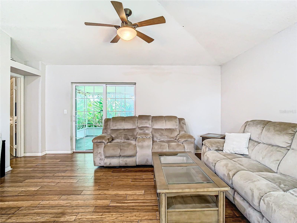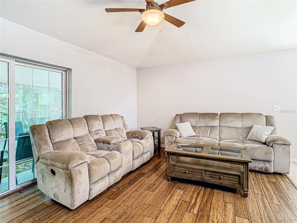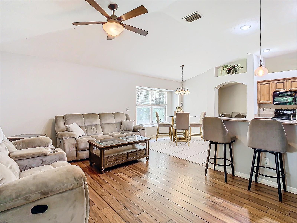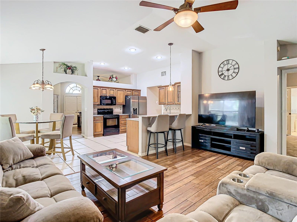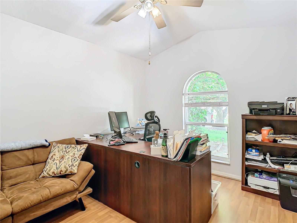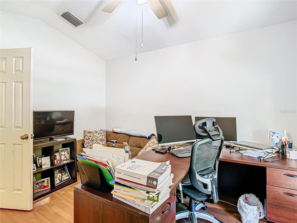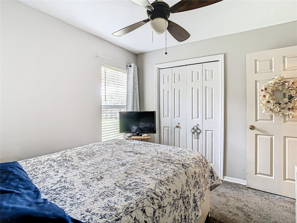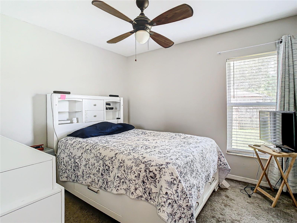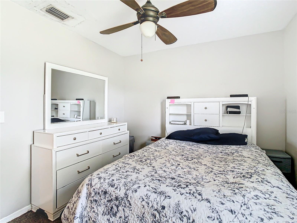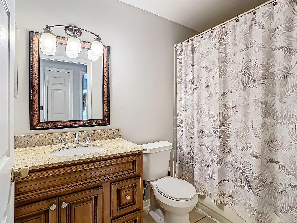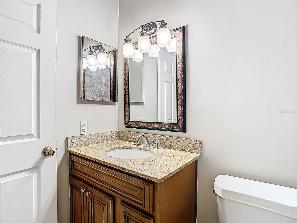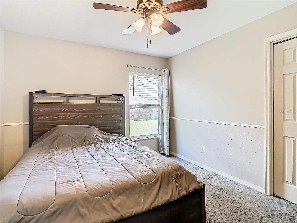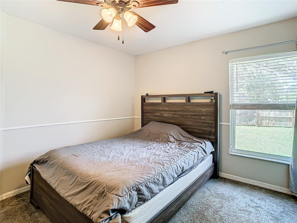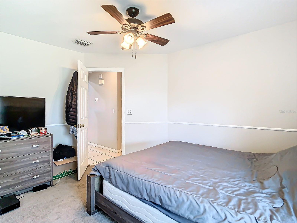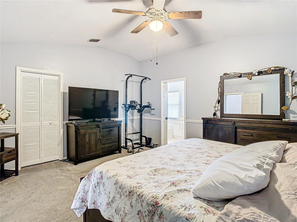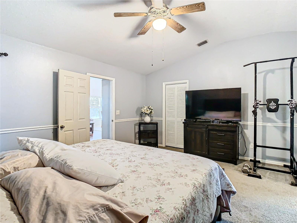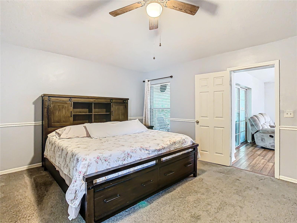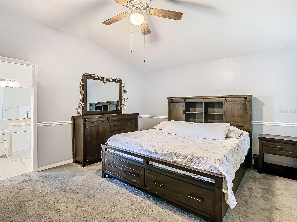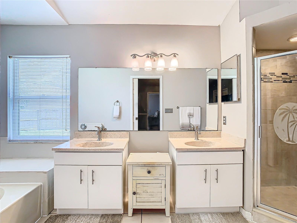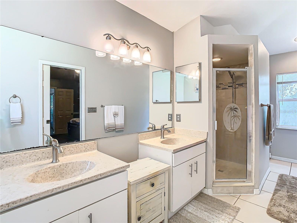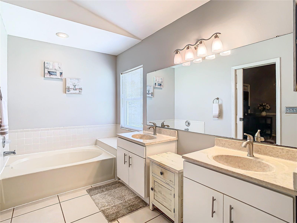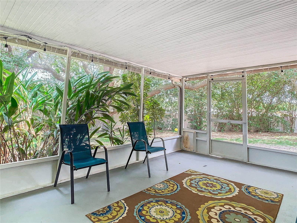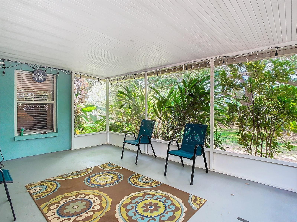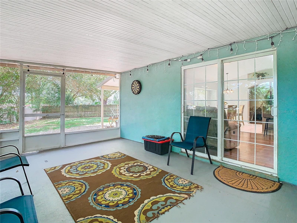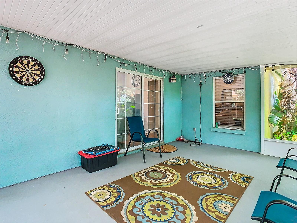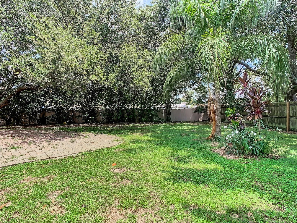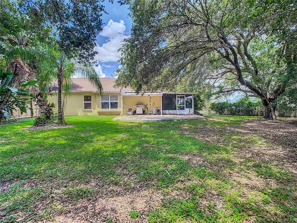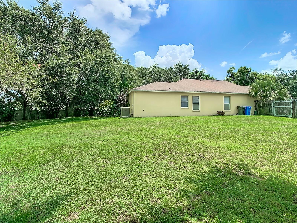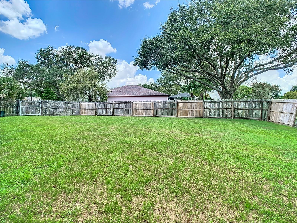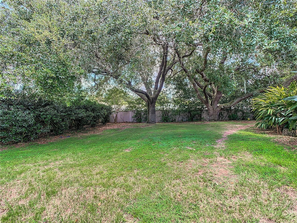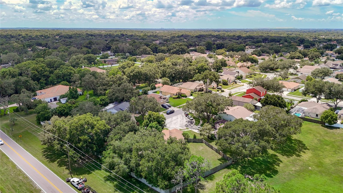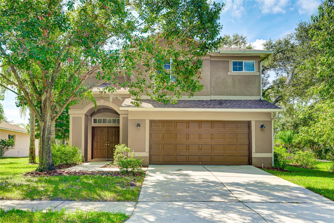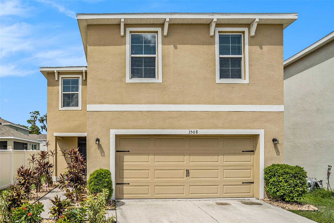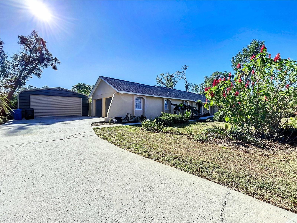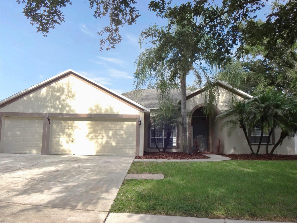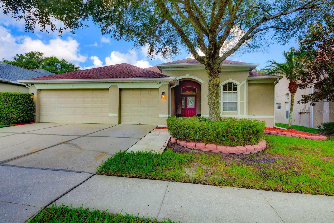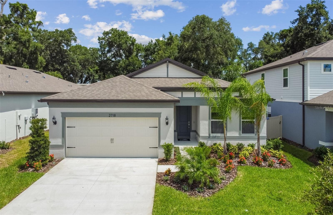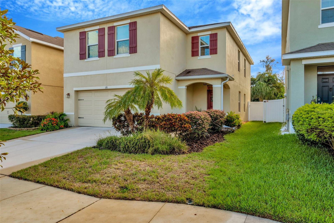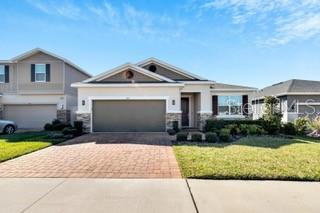- MLS#: TB8304309 ( Residential )
- Street Address: 2016 Leichester Street
- Viewed: 1
- Price: $399,900
- Price sqft: $151
- Waterfront: No
- Year Built: 1994
- Bldg sqft: 2641
- Bedrooms: 3
- Total Baths: 2
- Full Baths: 2
- Garage / Parking Spaces: 2
- Days On Market: 95
- Additional Information
- Geolocation: 27.9258 / -82.2532
- County: HILLSBOROUGH
- City: VALRICO
- Zipcode: 33594
- Subdivision: Brentwood Hills Trct B Un 2
- Elementary School: Brooker HB
- Middle School: Burns HB
- High School: Brandon HB
- Provided by: ACCLAIM REALTY CO.
- Contact: Jonathan Oliver
- 813-684-5982

- DMCA Notice
Nearby Subdivisions
Bloomingdale Section Aa Gg Uni
Bonterra
Brandon Ridge
Brandonvalrico Hills Estates
Brentwood Hills Tr A
Brentwood Hills Tr D E
Brentwood Hills Tract B
Brentwood Hills Trct A Un 1
Brentwood Hills Trct B Un 2
Buckhorn Hills
Buckingham
Camden Oaks Rep
Citrus Wood
Colony South
Copper Ridge
Copper Ridge Tr B1
Copper Ridge Tr B3
Copper Ridge Tr C
Copper Ridge Tr D
Copper Ridge Tr G1
Crosby Crossings
Crosby Crossings East
Diamond Hill
Diamond Hill Ph 1a
Diamond Hill Ph 1b
Diamond Hill Ph 2
Eaglewood Estates
Highlands Reserve Ph 2
Innergary Point
Kenwood Acres
Meadow Woods Reserve
Oaks At Valrico Ph 2
Parkwood Manor
River Hills Country Club Phase
Somerset Tr B
Somerset Tr C
St Cloud Oaks
St Cloud Reserve
Taho Woods
The Willows
Unplatted
Valri Forest Phase 1 And 2
Valri Park Ph 1 2
Valrico Forest
Valrico Heights Estates
Valrico Lake Estates
Valrico Oaks
Valrico Vista
Valterra
Wellington
Windcrest Commons
PRICED AT ONLY: $399,900
Address: 2016 Leichester Street, VALRICO, FL 33594
Would you like to sell your home before you purchase this one?
Description
Welcome to your beautiful 3 bedroom, 2 bath, 2 car garage home located in Valrico. This home sits at the end of a quiet cul de sac street, with fresh landscaping providing charming curb appeal. When entering through the front door, you will see a spacious and detailed floor plan. The spacious kitchen is perfect for the entertaining chef, which lets you prepare that home cooked meal while being able to join in daily conversations in the adjacent family room. This home offers a split entrance bedroom plan for optimal privacy. The primary bedroom boasts a walk in closet separate from the bathroom. The primary bathroom comes with dual vanities, walk in shower, & a garden tub, perfect for relaxation after those long days. The flex room is also split from other bedrooms to give you privacy whether used for home office, library, etc.
Walk out back to your covered & screened lanai, where you can wind down and enjoy some you time! Looking out to the oversized backyard, you can take a trip in your mind as to all the possibilities this backyard palate can have. Whether you want to plant citrus trees, start a vegetable and/or herb garden or add a pool, it's all possible in this beautiful open space. Zoned for great schools. Close to shopping, restaurants, nightlife, etc. Your buyers will not be disappointed! Schedule your showing today.
Property Location and Similar Properties
Payment Calculator
- Principal & Interest -
- Property Tax $
- Home Insurance $
- HOA Fees $
- Monthly -
Features
Building and Construction
- Covered Spaces: 0.00
- Exterior Features: Sidewalk, Sliding Doors
- Flooring: Carpet, Ceramic Tile, Laminate
- Living Area: 1858.00
- Roof: Shingle
Land Information
- Lot Features: Cul-De-Sac
School Information
- High School: Brandon-HB
- Middle School: Burns-HB
- School Elementary: Brooker-HB
Garage and Parking
- Garage Spaces: 2.00
Eco-Communities
- Water Source: None
Utilities
- Carport Spaces: 0.00
- Cooling: Central Air
- Heating: Central, Electric
- Pets Allowed: Yes
- Sewer: Public Sewer
- Utilities: Cable Connected, Electricity Connected
Finance and Tax Information
- Home Owners Association Fee: 185.00
- Net Operating Income: 0.00
- Tax Year: 2023
Other Features
- Appliances: Dishwasher, Disposal, Electric Water Heater, Microwave, Range, Refrigerator
- Association Name: Mcneil Management Services
- Association Phone: (888) 722-6669
- Country: US
- Interior Features: Living Room/Dining Room Combo, Walk-In Closet(s), Window Treatments
- Legal Description: BRENTWOOD HILLS TRACT B UNIT 2 LOT 65 BLOCK 14
- Levels: One
- Area Major: 33594 - Valrico
- Occupant Type: Owner
- Parcel Number: U-25-29-20-2FT-000014-00065.0
- Style: Traditional
- Zoning Code: PD
Similar Properties

- Anthoney Hamrick, REALTOR ®
- Tropic Shores Realty
- Mobile: 352.345.2102
- findmyflhome@gmail.com


