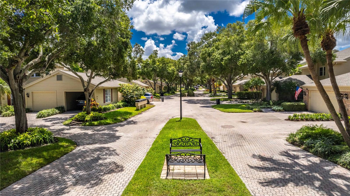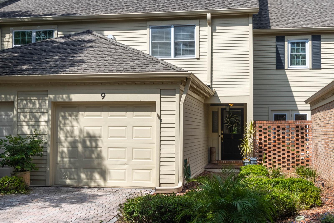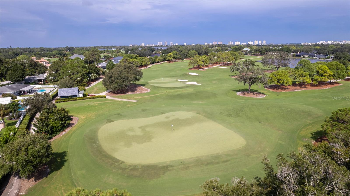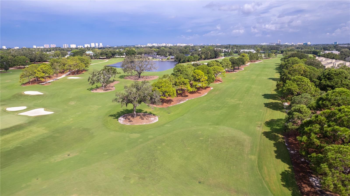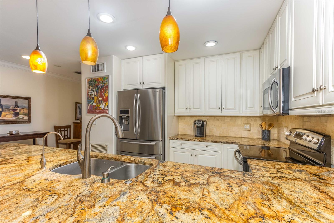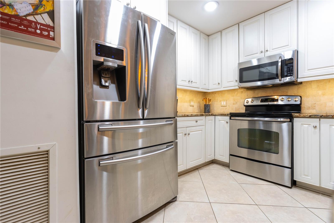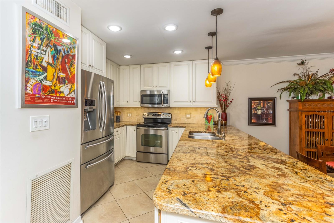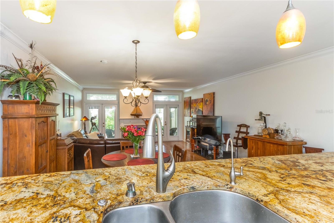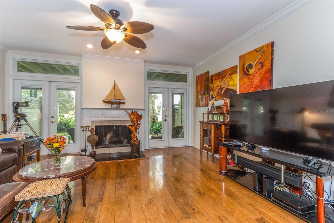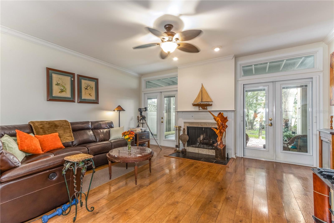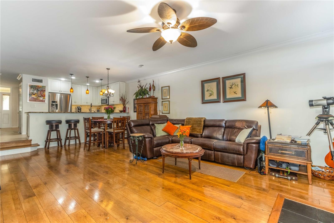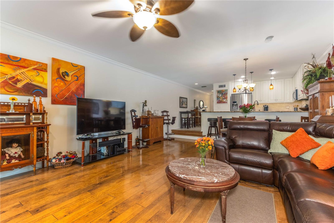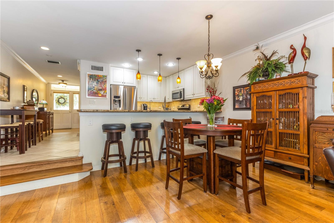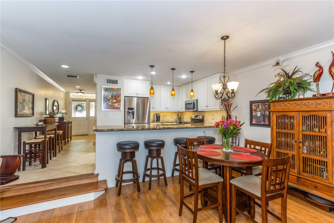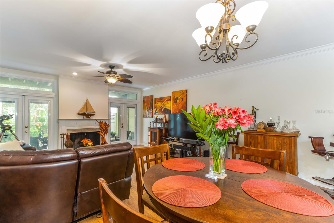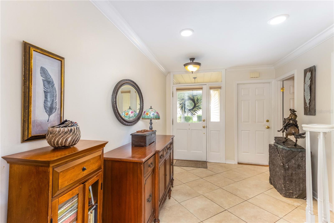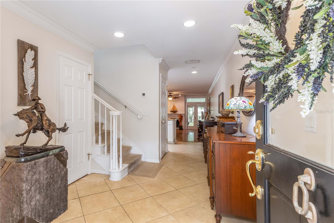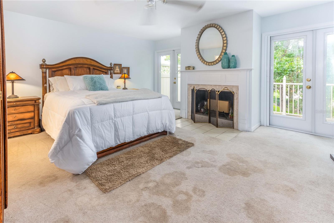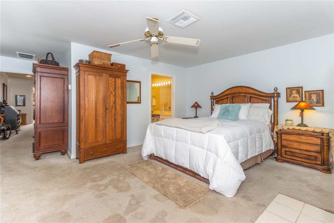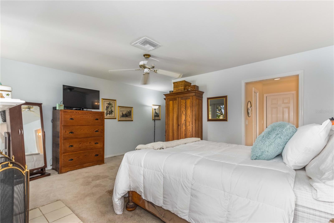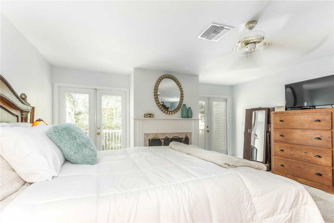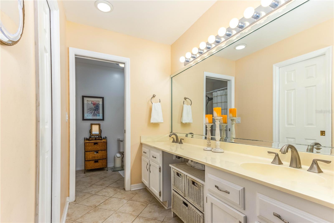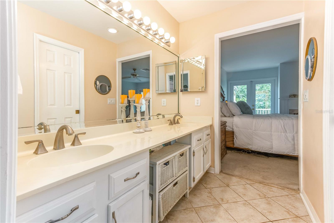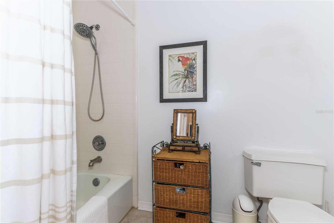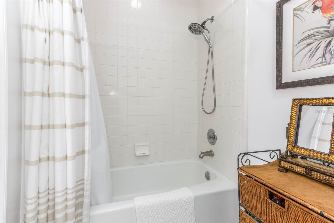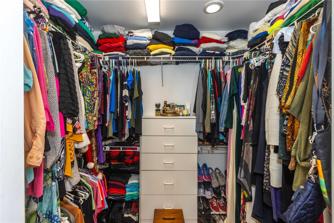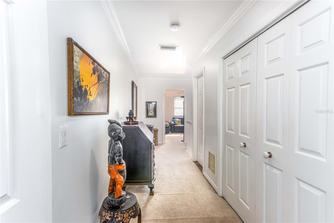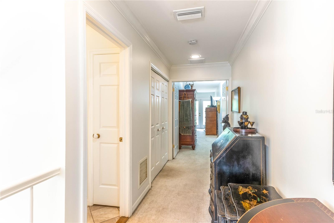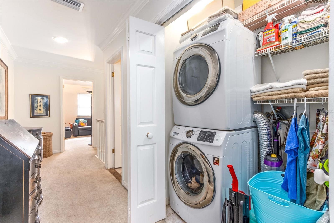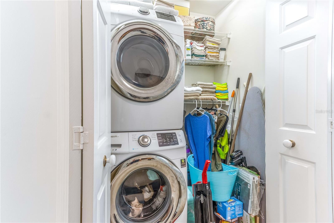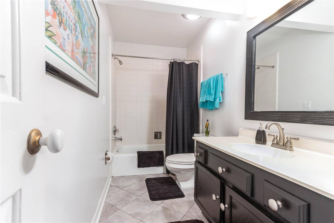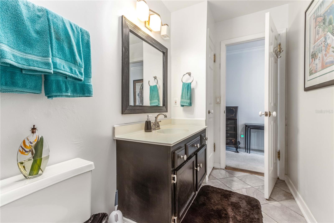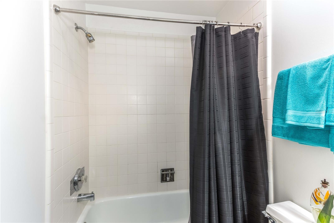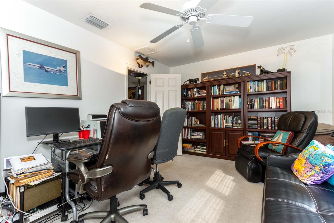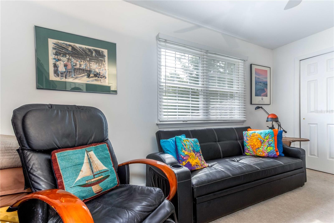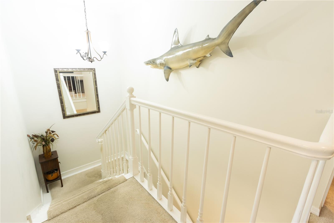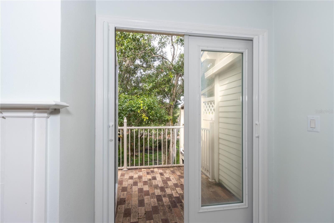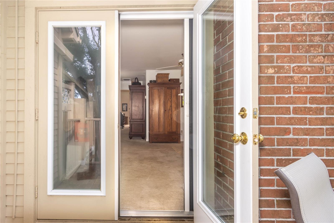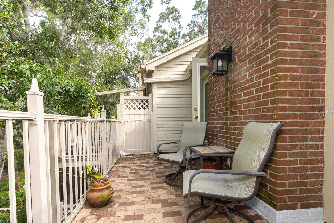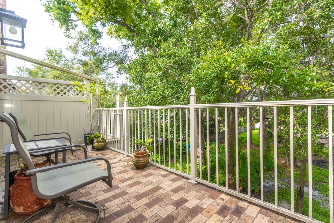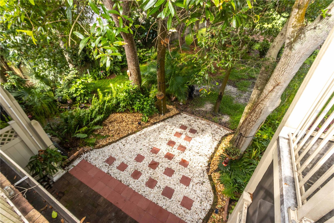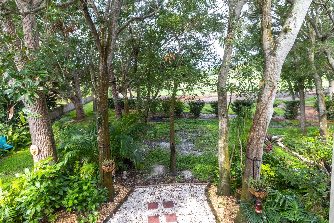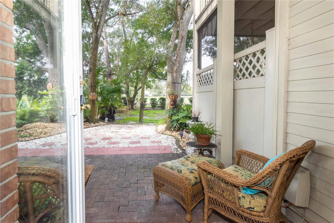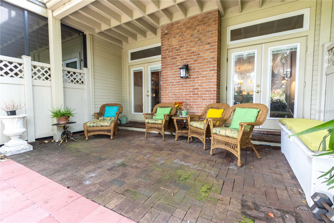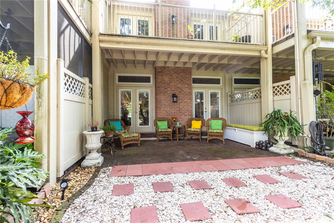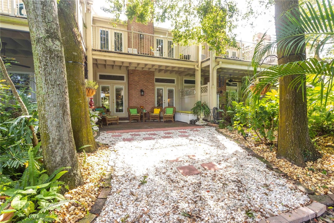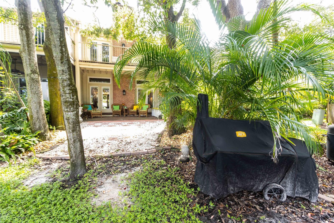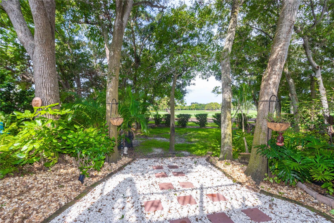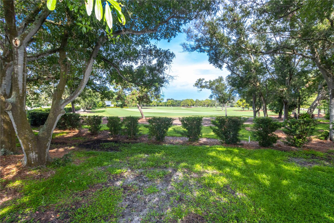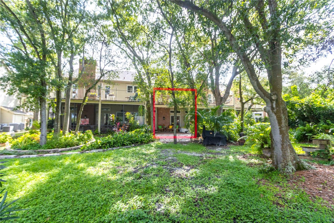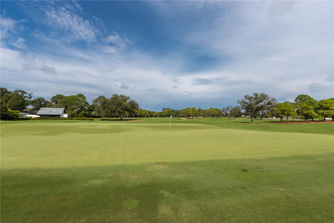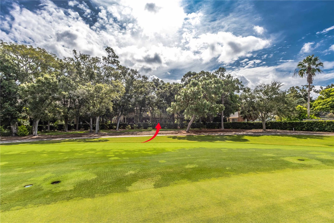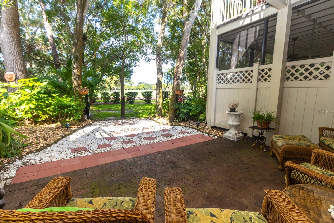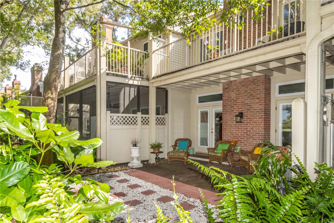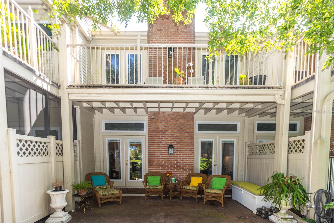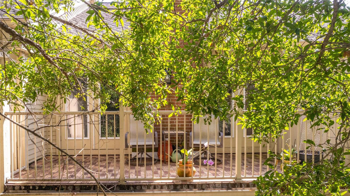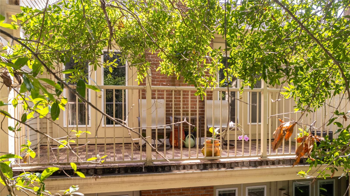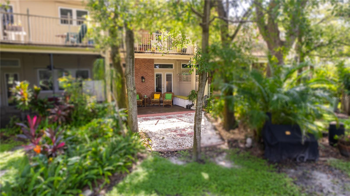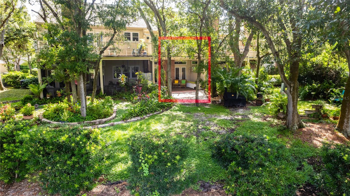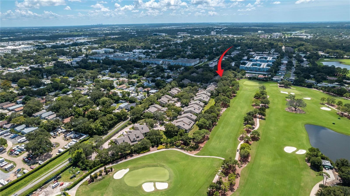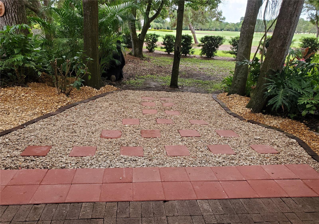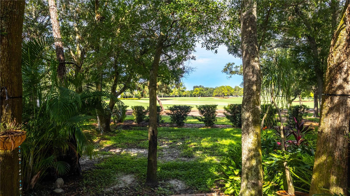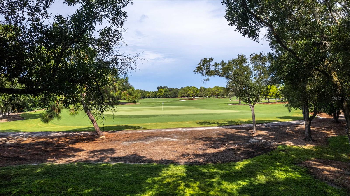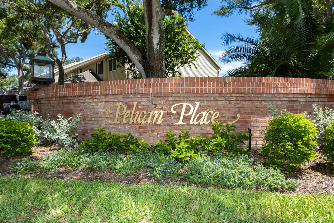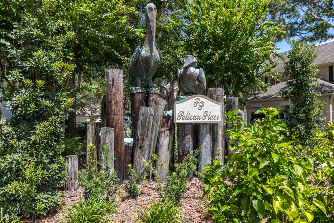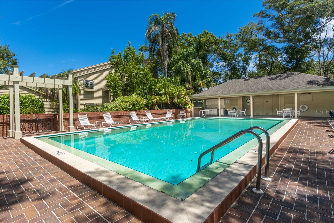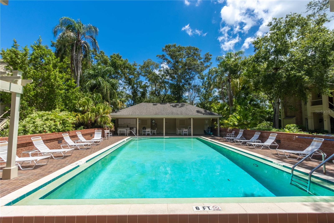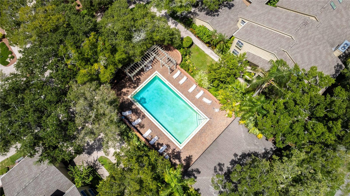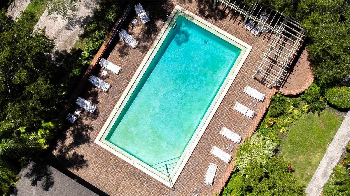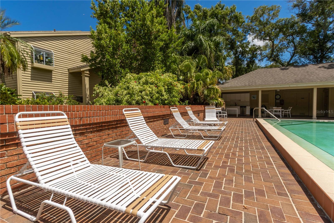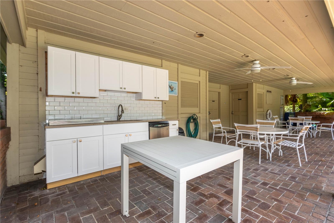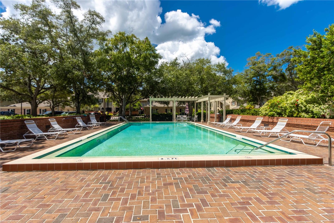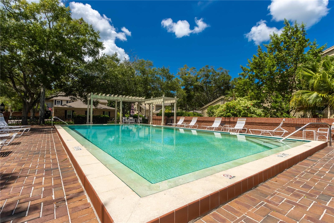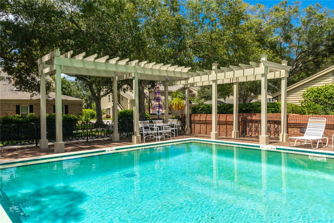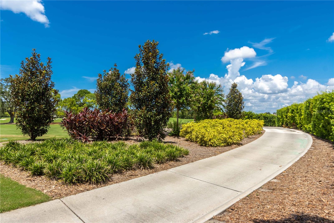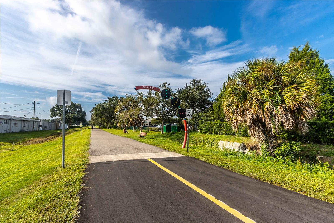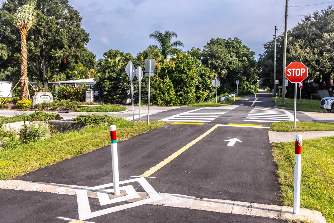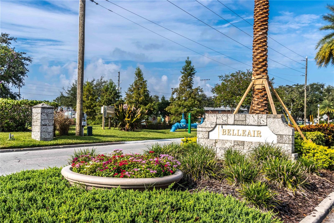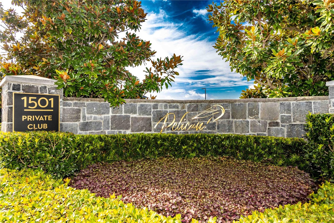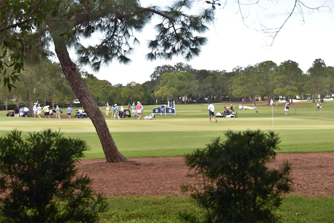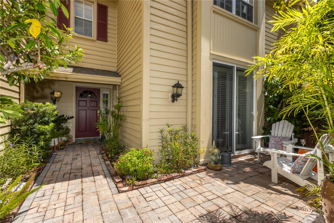- MLS#: TB8304266 ( Residential )
- Street Address: 9 Pelican Place
- Viewed: 2
- Price: $594,000
- Price sqft: $367
- Waterfront: No
- Year Built: 1980
- Bldg sqft: 1620
- Bedrooms: 2
- Total Baths: 3
- Full Baths: 2
- 1/2 Baths: 1
- Garage / Parking Spaces: 1
- Days On Market: 96
- Additional Information
- Geolocation: 27.9282 / -82.801
- County: PINELLAS
- City: BELLEAIR
- Zipcode: 33756
- Subdivision: Pelican Place
- Provided by: REALTY CONCEPTS OF PINELLAS
- Contact: Fran Bartlett
- 727-804-5104

- DMCA Notice
Nearby Subdivisions
PRICED AT ONLY: $594,000
Address: 9 Pelican Place, BELLEAIR, FL 33756
Would you like to sell your home before you purchase this one?
Description
Pelican Place, is a private community with access via lovely brick roads, and in Zone X not a flood or evacuation zone. This luxury townhome sits on the 4th Green of the prestigious Pelican Golf course and home of the LPGA Annika Sorenstam tournament. You can sit on your shaded backyard patio or the spacious balcony off the master suite and watch the action. This is a pet friendly community too.
The townhome has 2 large Bedrooms upstairs and 2 baths along with a bath downstairs. The Living/Dining room is adjacent to the kitchen for a truly open concept. There are two wood burning fireplaces, one in the Living Room and one in the Master Suite.
This home was nicely remodeled which includes two air conditioners, a new hot water heater (24), all new duct work, a reverse osmosis water system and water softener. The French doors were replaced; includes the phantom screens and French louvres. The customized cabinets are all wood and the kitchen counters have granite (specially sealed with 25 year sealer).
The attached oversized garage has extra attic storage with handy pull downstairs. There is an additional parking space in front of the garage.
The association maintains the buildings and common area grounds. There is a very large pool, perfect for swimming and socializing with neighbors, along with kitchen facilities. Along with swimming, you can access the Pinellas Trail which runs adjacent to the community. Why drive to the beach when you can ride a bike there in minutes.
There are golf and tennis clubs, golf courses, shopping, and great restaurants nearby. Live in a quiet community in Belleair which offers so much to do within minutes. Belleair boasts its own Town Hall, Community Center, parks galore, and many community activities throughout the year.
Property Location and Similar Properties
Payment Calculator
- Principal & Interest -
- Property Tax $
- Home Insurance $
- HOA Fees $
- Monthly -
Features
Building and Construction
- Covered Spaces: 0.00
- Exterior Features: Balcony, Courtyard, French Doors, Irrigation System, Lighting, Rain Gutters, Sidewalk
- Flooring: Carpet, Ceramic Tile, Laminate
- Living Area: 1620.00
- Roof: Shake
Garage and Parking
- Garage Spaces: 1.00
Eco-Communities
- Pool Features: Gunite
- Water Source: Public
Utilities
- Carport Spaces: 0.00
- Cooling: Central Air, Zoned
- Heating: Electric
- Pets Allowed: Cats OK, Dogs OK
- Sewer: Public Sewer
- Utilities: Electricity Connected
Finance and Tax Information
- Home Owners Association Fee Includes: Cable TV, Common Area Taxes, Pool, Maintenance Structure, Maintenance Grounds, Sewer, Trash, Water
- Home Owners Association Fee: 0.00
- Net Operating Income: 0.00
- Tax Year: 2023
Other Features
- Appliances: Dishwasher, Electric Water Heater, Refrigerator, Water Softener, Whole House R.O. System
- Association Name: Baron Prop Mgmt/Stephanie Moore
- Association Phone: 727-203-3343
- Country: US
- Interior Features: High Ceilings, Living Room/Dining Room Combo, Open Floorplan, PrimaryBedroom Upstairs, Solid Surface Counters, Solid Wood Cabinets, Split Bedroom, Stone Counters, Thermostat, Vaulted Ceiling(s), Walk-In Closet(s)
- Legal Description: PELICAN PLACE CONDO PHASE 1 BLDG 1, UNIT 9
- Levels: Two
- Area Major: 33756 - Clearwater/Belleair
- Occupant Type: Owner
- Parcel Number: 28-29-15-68281-001-0090
- Possession: Close of Escrow
Similar Properties

- Anthoney Hamrick, REALTOR ®
- Tropic Shores Realty
- Mobile: 352.345.2102
- findmyflhome@gmail.com


