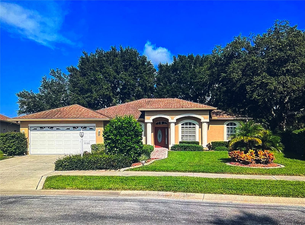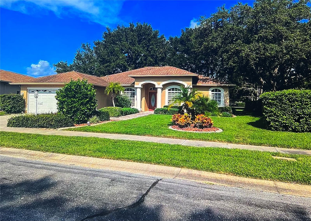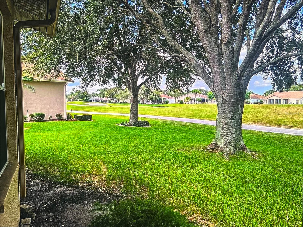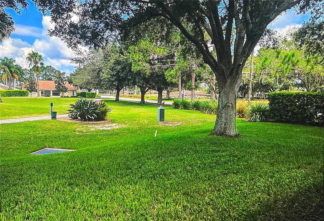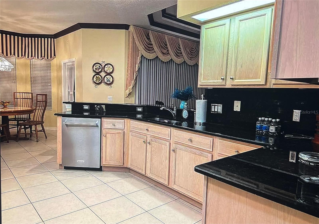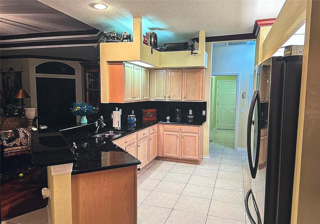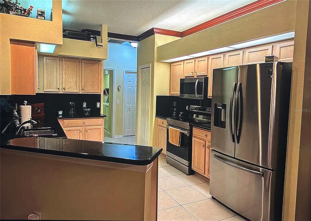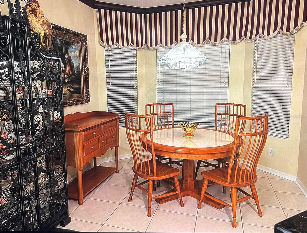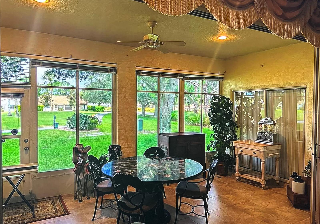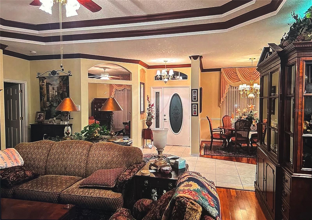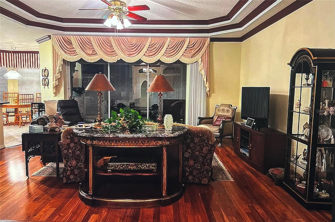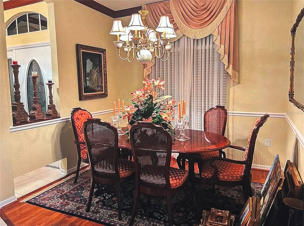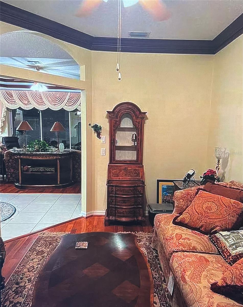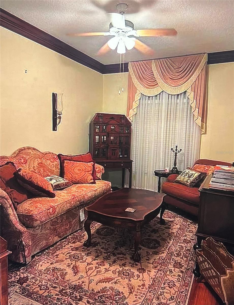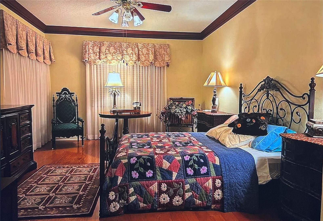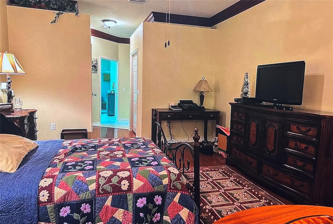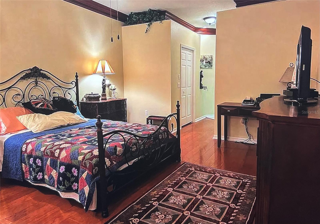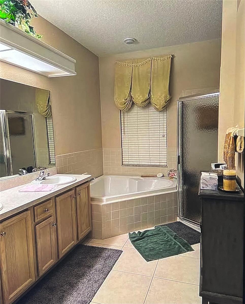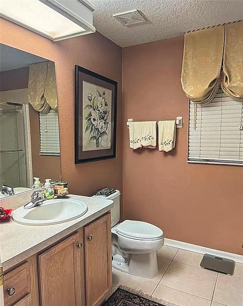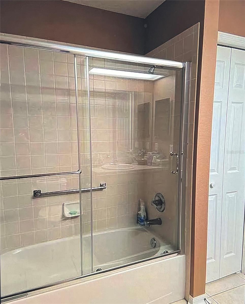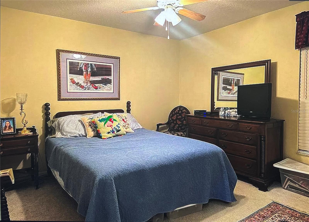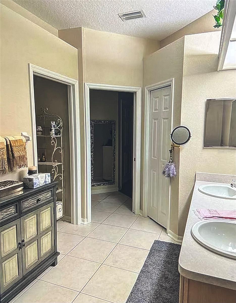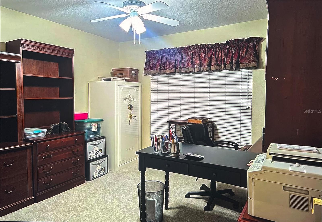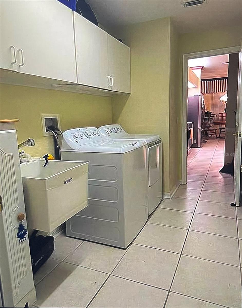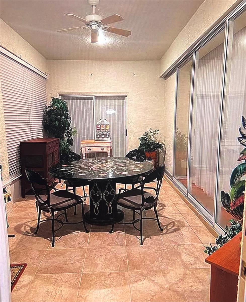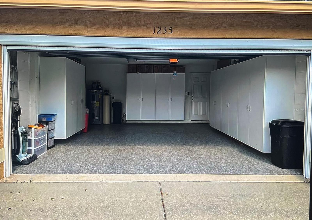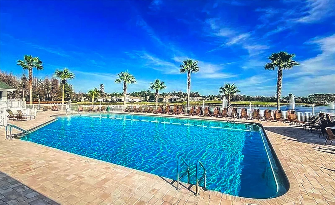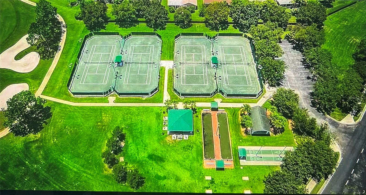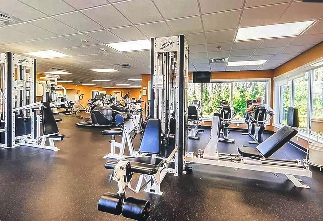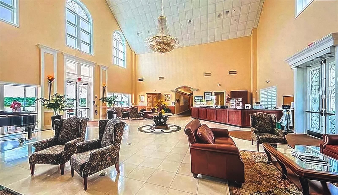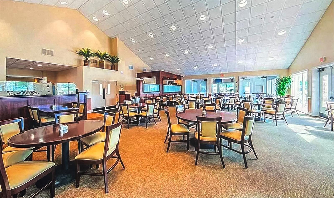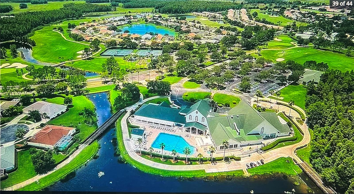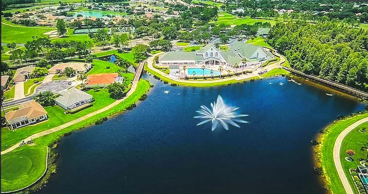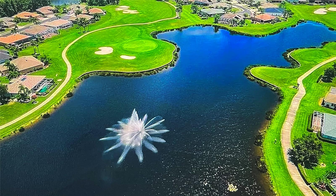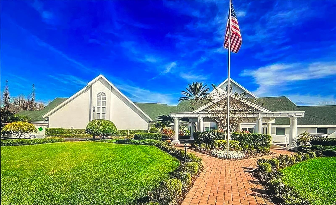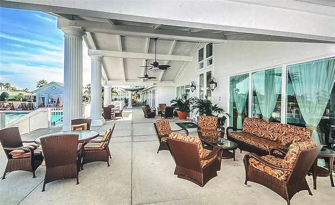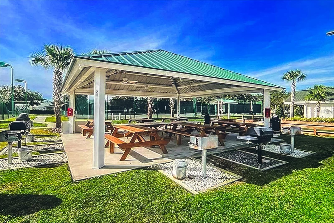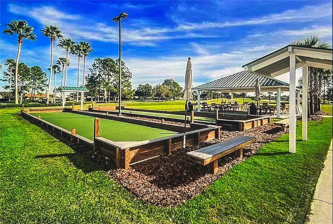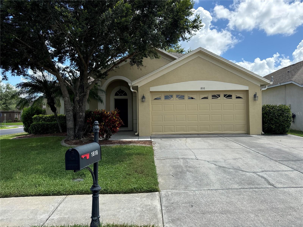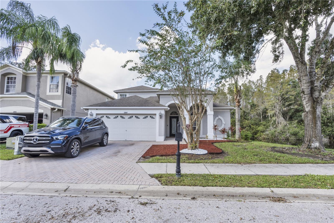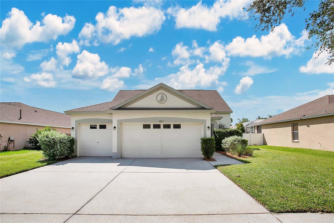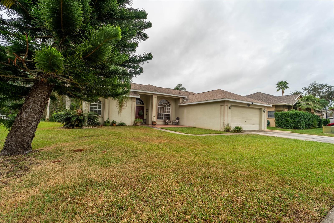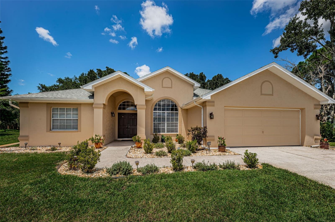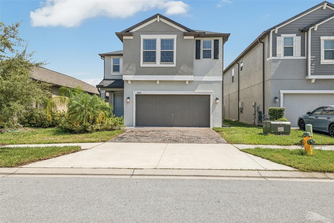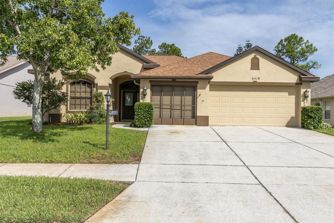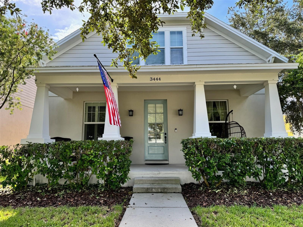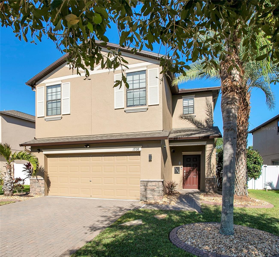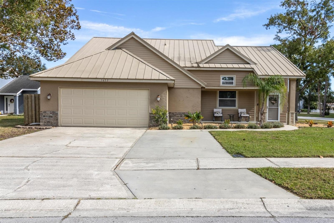- MLS#: TB8303751 ( Residential )
- Street Address: 1235 Alanbrooke Street
- Viewed: 2
- Price: $499,000
- Price sqft: $176
- Waterfront: No
- Year Built: 2000
- Bldg sqft: 2842
- Bedrooms: 3
- Total Baths: 2
- Full Baths: 2
- Garage / Parking Spaces: 2
- Days On Market: 99
- Additional Information
- Geolocation: 28.1772 / -82.6335
- County: PASCO
- City: TRINITY
- Zipcode: 34655
- Subdivision: Heritage Spgs Village 06
- Provided by: CHARLES RUTENBERG REALTY INC
- Contact: Ari Prostak
- 727-538-9200

- DMCA Notice
Nearby Subdivisions
Champions Club
Cielo At Champions Club
Floresta At Champions Club
Fox Wood Ph 01
Fox Wood Ph 05
Fox Wood Ph 5
Heritage Spgs Village 04
Heritage Spgs Village 06
Heritage Spgs Village 07
Heritage Spgs Village 08
Heritage Spgs Village 12
Heritage Spgs Village 14
Heritage Spgs Village 19
Heritage Spgs Village 23
Heritage Spgs Village 24 Vill
Heritage Springs
Heritage Springs Village
Heritage Springs Village 01
Heritage Springs Village 13
Heritage Springs Village 22
Marabella At Champions Club
Mirasol At Champions Club
Thousand Oaks East Ph 02 03
Thousand Oaks East Ph 04
Thousand Oaks Ph 02 03 04 05
Thousand Oaks Ph 25
Thousand Oaks Ph 69
Trinity East Rep
Trinity Oaks
Trinity Oaks Increment M North
Trinity Preserve Ph 1
Trinity Preserve Phase 1
Trinity West
Villages At Fox Hollow Ph 04
Villages At Fox Hollow West
Villagesfox Hollow West
Woodlandslongleaf
Wyndtree Ph 05 Village 08
PRICED AT ONLY: $499,000
Address: 1235 Alanbrooke Street, TRINITY, FL 34655
Would you like to sell your home before you purchase this one?
Description
Welcome to 1235 Alanbrooke Street, located in peaceful Heritage Springs, a gated golf course community. This is a 55+ community with a long list of amenities, including an outstanding Clubhouse, restaurant, tennis courts, heated pool & spa, game & card room, library, and much more. The community offers many events & activities to fill your social calendar. This home is very conveniently located on a beautifully landscaped corner lot close to 2 main entrances and the clubhouse. Boasting a generous master bedroom/bath and closets with lots of living space. Custom storage cabinets in the garage and a beautiful golf course view. The living room is great for entertaining and has beautiful hard wood floors which leads into the lanai overlooking the Golf Course. The kitchen has granite counters, pantry closet, breakfast bar and a wonderful breakfast nook. The master bedroom has plenty of room for all your pieces and two closets and a master bath with 2 sinks, stand up shower, and garden tub. This elegant home is a must see!
Property Location and Similar Properties
Payment Calculator
- Principal & Interest -
- Property Tax $
- Home Insurance $
- HOA Fees $
- Monthly -
Features
Building and Construction
- Covered Spaces: 0.00
- Exterior Features: Sliding Doors, Sprinkler Metered
- Flooring: Ceramic Tile, Wood
- Living Area: 2187.00
- Roof: Shingle
Garage and Parking
- Garage Spaces: 2.00
Eco-Communities
- Water Source: Public
Utilities
- Carport Spaces: 0.00
- Cooling: Central Air
- Heating: Central, Electric
- Pets Allowed: Cats OK, Dogs OK
- Sewer: Public Sewer
- Utilities: Cable Connected, Electricity Connected, Public, Sewer Connected, Sprinkler Meter
Finance and Tax Information
- Home Owners Association Fee Includes: Guard - 24 Hour, Pool, Security
- Home Owners Association Fee: 275.00
- Net Operating Income: 0.00
- Tax Year: 2023
Other Features
- Appliances: Dishwasher, Disposal, Electric Water Heater, Microwave, Range, Refrigerator, Water Softener
- Association Name: Ron Kelly
- Association Phone: 727-372-5411
- Country: US
- Interior Features: Ceiling Fans(s), Crown Molding, Eat-in Kitchen, High Ceilings, Open Floorplan, Solid Wood Cabinets, Split Bedroom, Stone Counters, Tray Ceiling(s), Walk-In Closet(s)
- Legal Description: HERITAGE SPRINGS VILLAGE 6 PB 36 PGS 130-132 LOT 30
- Levels: One
- Area Major: 34655 - New Port Richey/Seven Springs/Trinity
- Occupant Type: Owner
- Parcel Number: 17-26-32-003.0-000.00-030.0
- Zoning Code: MPUD
Similar Properties

- Anthoney Hamrick, REALTOR ®
- Tropic Shores Realty
- Mobile: 352.345.2102
- findmyflhome@gmail.com


