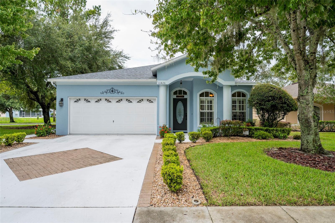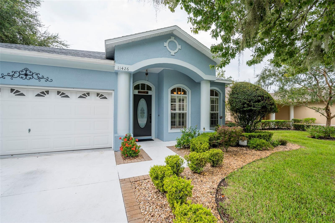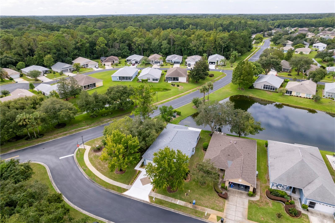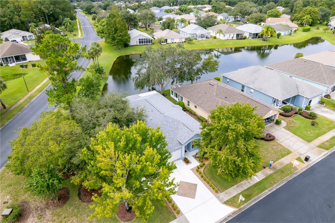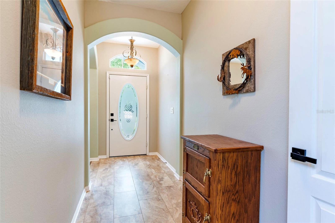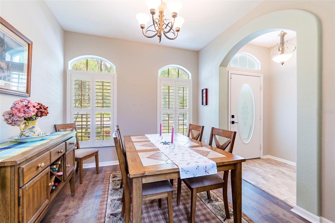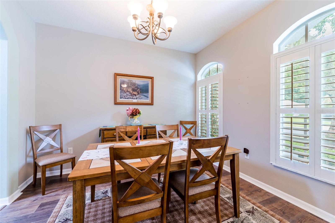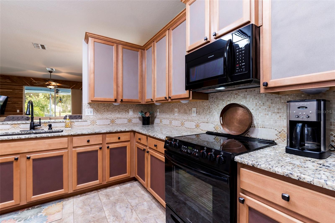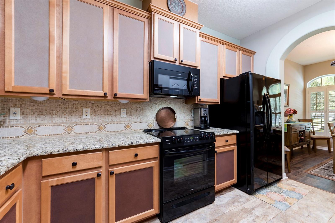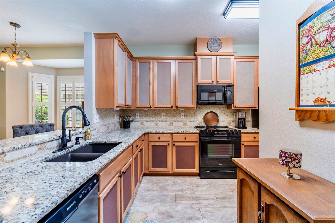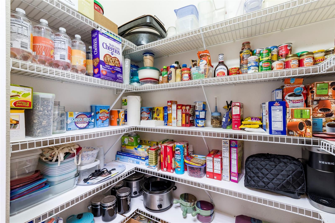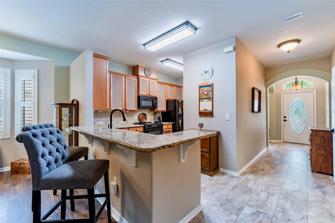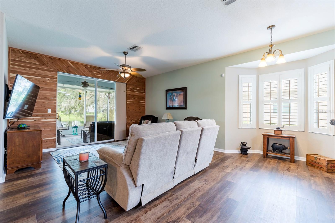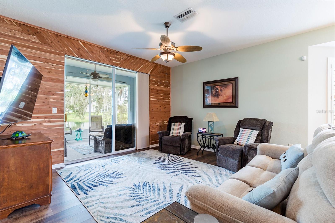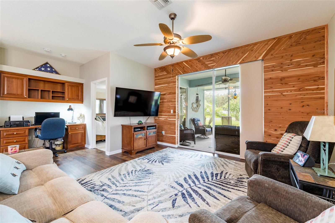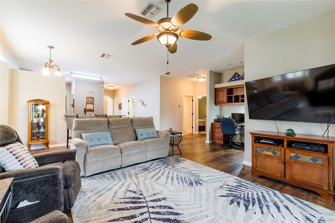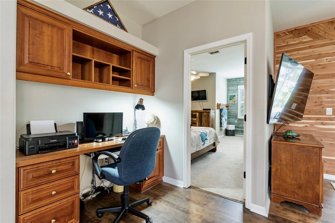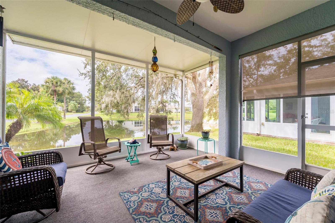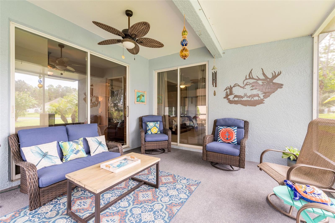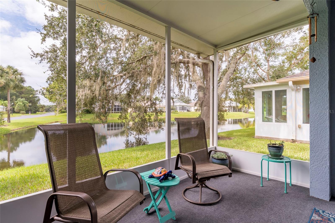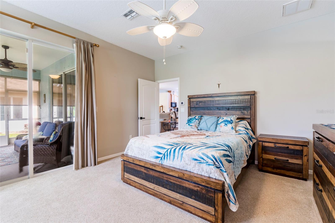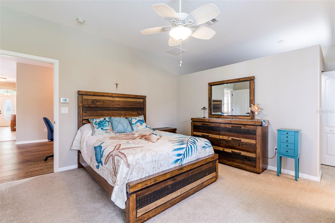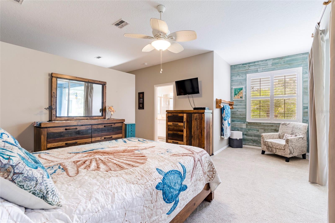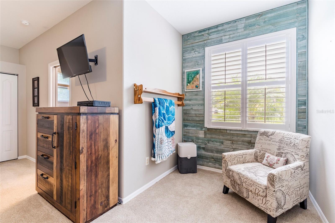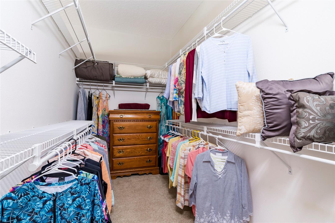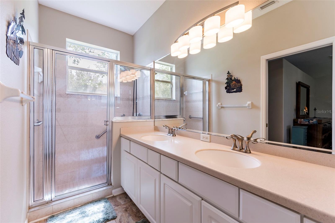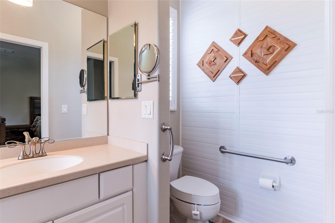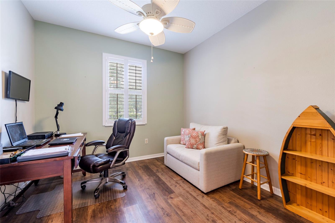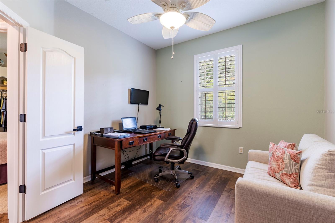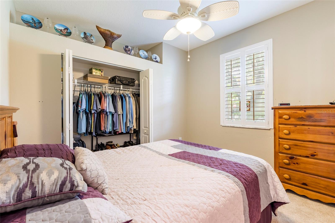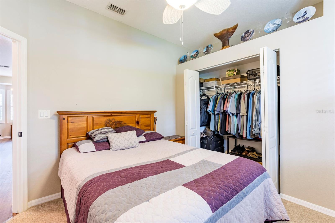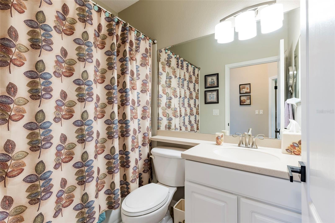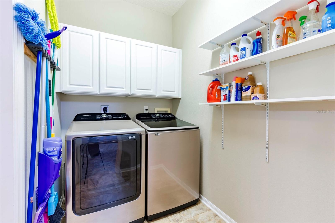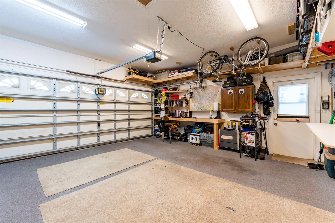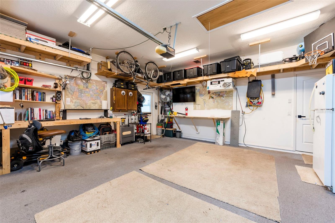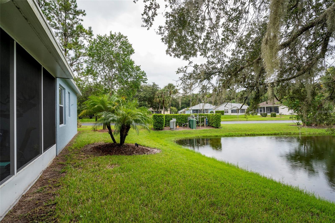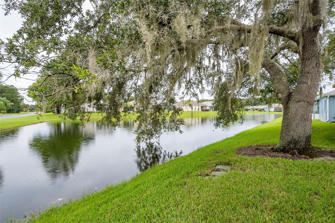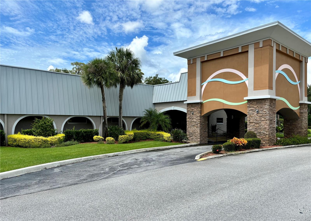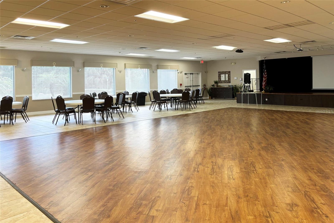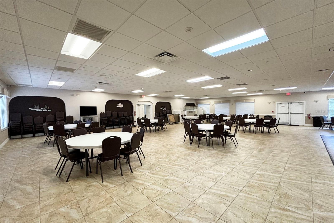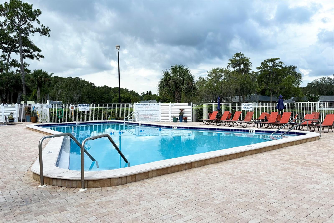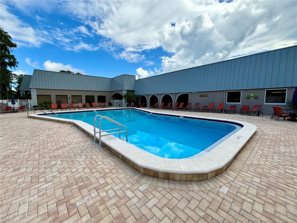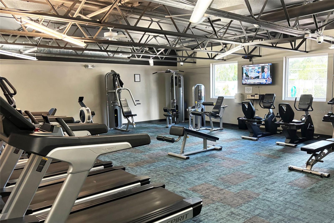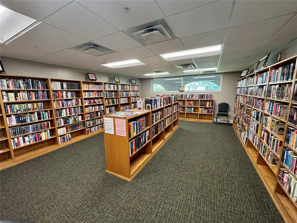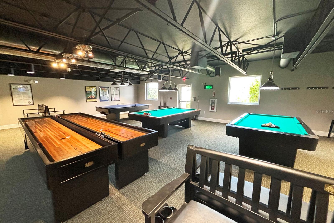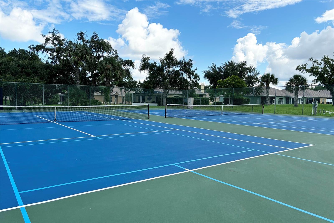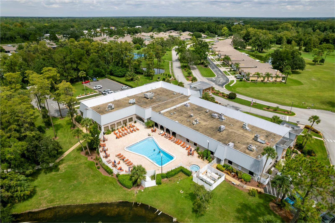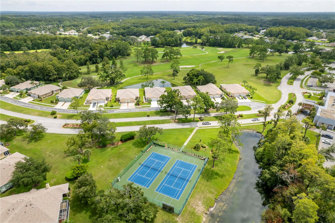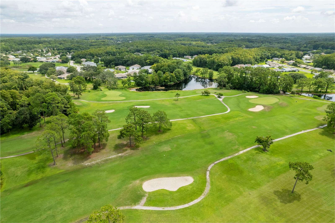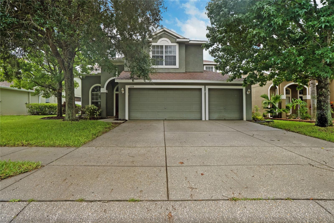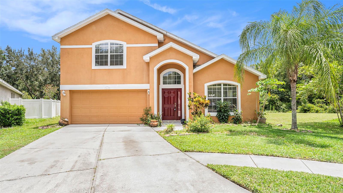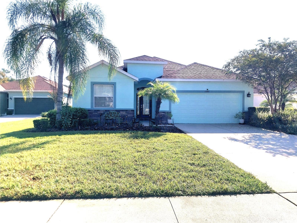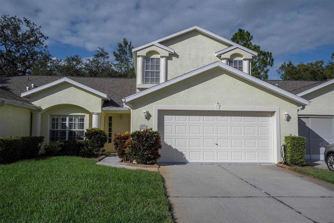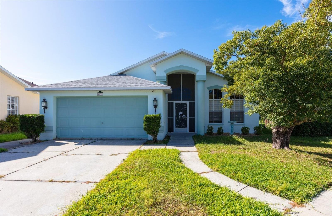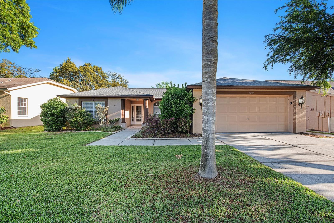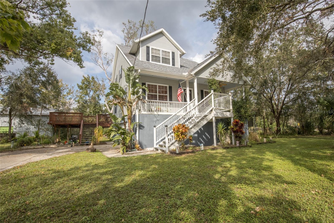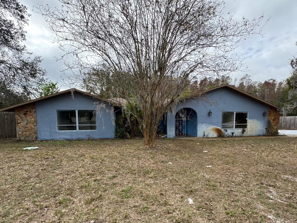- MLS#: TB8302799 ( Residential )
- Street Address: 11426 Clear Oak Circle
- Viewed: 4
- Price: $369,000
- Price sqft: $155
- Waterfront: Yes
- Wateraccess: Yes
- Waterfront Type: Pond
- Year Built: 2003
- Bldg sqft: 2382
- Bedrooms: 3
- Total Baths: 2
- Full Baths: 2
- Garage / Parking Spaces: 2
- Days On Market: 93
- Additional Information
- Geolocation: 28.3239 / -82.6258
- County: PASCO
- City: NEW PORT RICHEY
- Zipcode: 34654
- Subdivision: Summertree Parcel 3a Phase 1
- Provided by: REALTY ONE GROUP BEYOND
- Contact: Nancy Dietrich
- 727-900-7174

- DMCA Notice
Nearby Subdivisions
Arborwood At Summertree
Bass Lake Acres
Bass Lake Estates
Bear Creek Estates
Colony Lakes
Cranes Roost
Crescent Forest
Deer Ridge At River Ridge
Edgewood At River Ridge Countr
Golden Acres
Golden Acres Estates Phase 1
Golden Hills
Gracewood At River Ridge
Griffin Park
Hampton Village At River Ridge
Hidden Lake Estates
Hunters Lake Ph 02
Lexington Commons
Moon Lake Estates
Moon Lake Estates 9 Un 3
Moon Lake No 15
Not In Hernando
Not On List
Oaks At River Ridge
Orange Land
Osceola Heights
Port Richey Land Co Sub
Reserve At Golden Acres Ph 07
Rose Haven
Rose Haven Ph 2
Rosewood At River Ridge Ph 03a
Rosewood At River Ridge Ph 03b
Rosewood At River Ridge Ph 04
Ruxton Village
Sabalwood At River Ridge
Sabalwood At River Ridge Ph 01
Sabalwood At River Ridge Ph 02
Sabalwood Riv Rdg Phases2 A B
Spring Lake
Summertree
Summertree 01a Ph 01
Summertree Parcel 3a Phase 1
Summertree Prcl 03a Ph 01
Summertree Prcl 04
Summertree Prcl 1b
Summertree Prcl 3b
Sunshine Ranches
Sunshine Ranches 2
Tanglewood East
The Glen At River Ridge
The Oaks At River Ridge
Valley Wood
Waters Edge
Waters Edge 01
Waters Edge 02
Waters Edge 03
Waters Edge 04
Waters Edge Ph 2
Waters Edge Three
Windsor Place At River Ridge
Woods Of River Ridge
PRICED AT ONLY: $369,000
Address: 11426 Clear Oak Circle, NEW PORT RICHEY, FL 34654
Would you like to sell your home before you purchase this one?
Description
Come see this exceptional WATERFRONT single family home in the highly desirable Cross Creek at Summertree, a pet friendly community for 55+ residents. This beautifully landscaped corner lot home features 3 bedrooms, two bathrooms, a separate formal dining room, two car garage, screened in porch, and an expansive pond view that is evident as soon as you walk in the living room! Youll enjoy watching the plenty of wildlife that call this pond home along with the occasional deer that visit. The primary bedroom suite includes a huge walk in closet, private bathroom and walk in shower. The kitchen has solid wood cabinets, granite countertops, breakfast bar and a spacious walk in pantry. Exterior painted in 2023, brand NEW 2024 Roof, and many new appliances such as the Hot Water Heater, Washer, Dryer, Range, Dishwasher and Microwave. This home has been well maintained and youll appreciate the fine architectural details such as interior archways, built in desk, custom accent walls and high ceilings. You will also have plenty of opportunity for socializing and recreation if desired, the community has an outstanding recreational facility that offers a heated pool, spa, sauna, tennis courts, pickleball, fitness center, billiards, a library, etc. There are also plenty of clubs, activities and fun community gatherings. The Summertree Golf Course, which is open to the public, is also conveniently located in the community. Furniture can remain and is neogiable. Dont miss your chance to experience RESORT amenities and a low maintenance lifestyle!
Property Location and Similar Properties
Payment Calculator
- Principal & Interest -
- Property Tax $
- Home Insurance $
- HOA Fees $
- Monthly -
Features
Building and Construction
- Covered Spaces: 0.00
- Exterior Features: Irrigation System, Private Mailbox, Sidewalk, Sliding Doors
- Flooring: Carpet, Laminate, Tile
- Living Area: 1715.00
- Roof: Shingle
Land Information
- Lot Features: Corner Lot, Landscaped, Near Golf Course, Sidewalk, Paved
Garage and Parking
- Garage Spaces: 2.00
- Parking Features: Garage Door Opener, Parking Pad
Eco-Communities
- Pool Features: Heated, In Ground
- Water Source: Public
Utilities
- Carport Spaces: 0.00
- Cooling: Central Air
- Heating: Central, Heat Pump
- Pets Allowed: Cats OK, Dogs OK
- Sewer: Public Sewer
- Utilities: BB/HS Internet Available, Cable Connected, Electricity Connected, Sewer Connected, Water Connected
Amenities
- Association Amenities: Clubhouse, Fitness Center, Laundry, Pickleball Court(s), Pool, Recreation Facilities, Sauna, Shuffleboard Court, Spa/Hot Tub, Tennis Court(s)
Finance and Tax Information
- Home Owners Association Fee Includes: Cable TV, Pool, Escrow Reserves Fund, Internet, Maintenance Structure, Maintenance Grounds, Private Road, Recreational Facilities, Trash
- Home Owners Association Fee: 657.00
- Net Operating Income: 0.00
- Tax Year: 2023
Other Features
- Appliances: Dishwasher, Disposal, Dryer, Electric Water Heater, Exhaust Fan, Ice Maker, Microwave, Range, Refrigerator, Washer
- Association Name: Kimberly Pennington
- Association Phone: 813-936-4157
- Country: US
- Interior Features: Built-in Features, Ceiling Fans(s), High Ceilings, Living Room/Dining Room Combo, Open Floorplan, Solid Wood Cabinets, Stone Counters, Thermostat, Walk-In Closet(s), Window Treatments
- Legal Description: SUMMERTREE PARCEL 3A PHASE 1 PB 40 PG 012 LOT 19
- Levels: One
- Area Major: 34654 - New Port Richey
- Occupant Type: Owner
- Parcel Number: 08-25-17-0060-00000-0190
- View: Water
- Zoning Code: MPUD
Similar Properties

- Anthoney Hamrick, REALTOR ®
- Tropic Shores Realty
- Mobile: 352.345.2102
- findmyflhome@gmail.com


