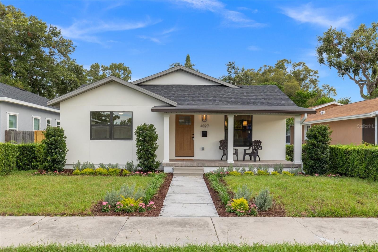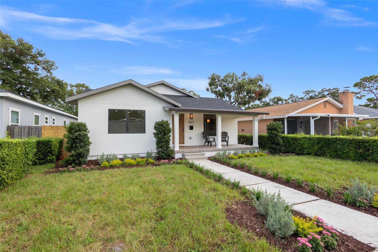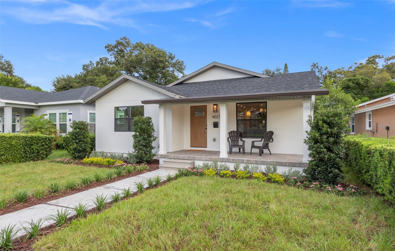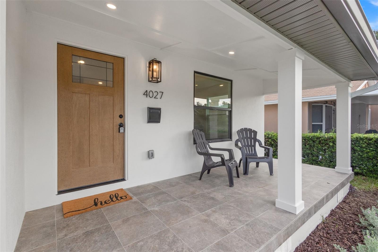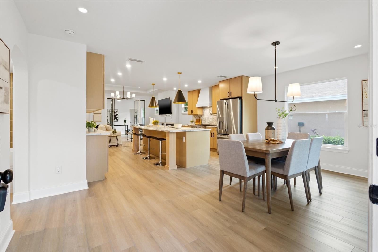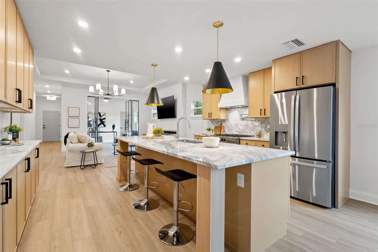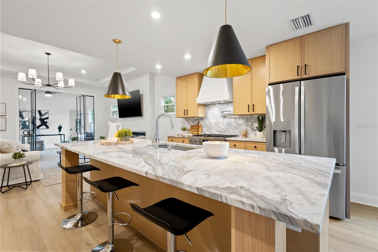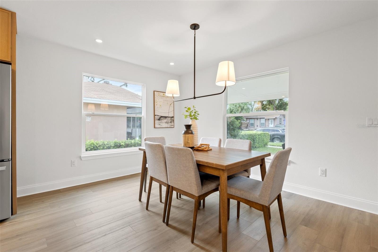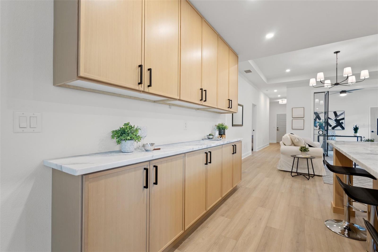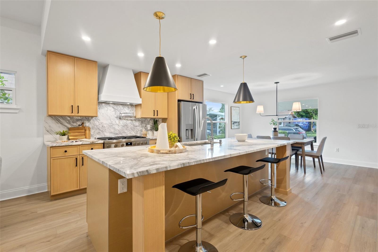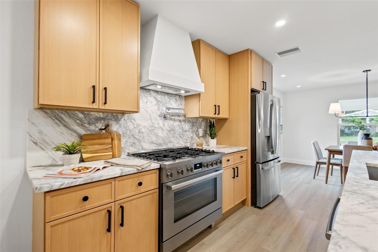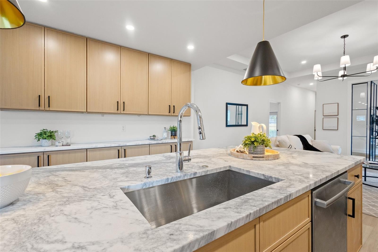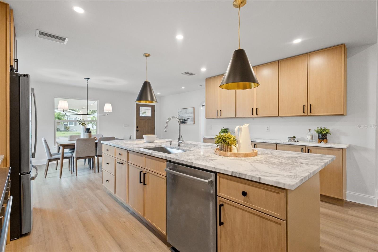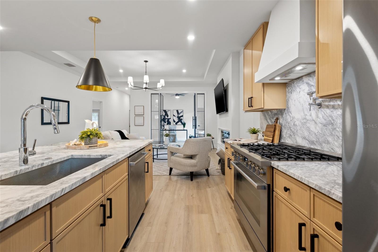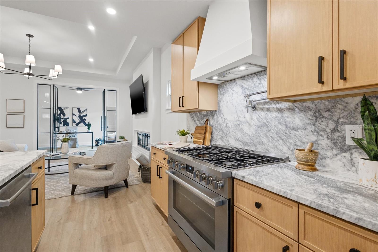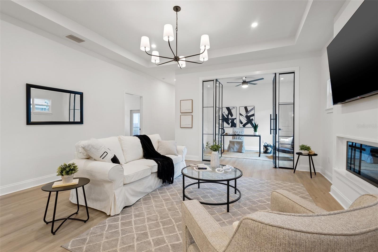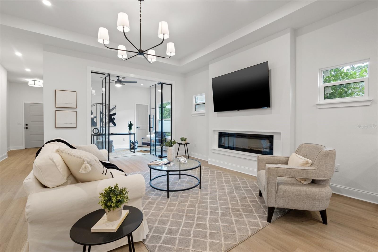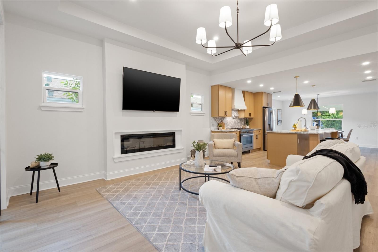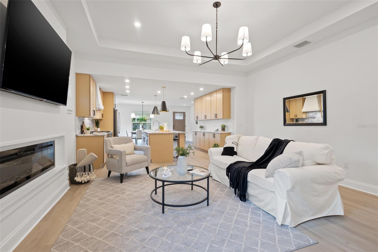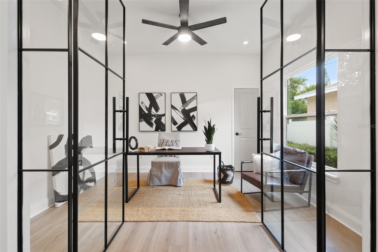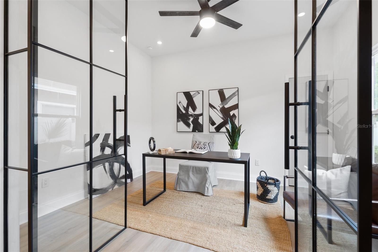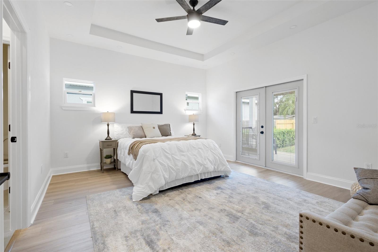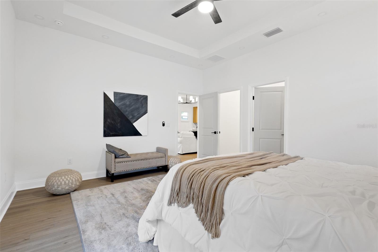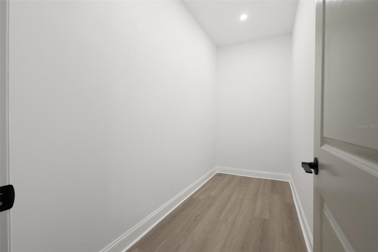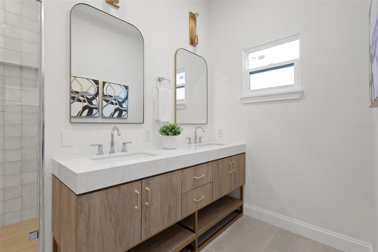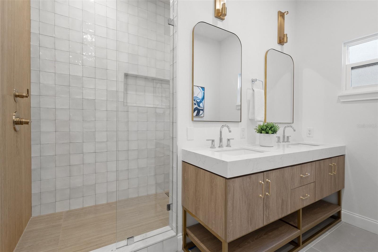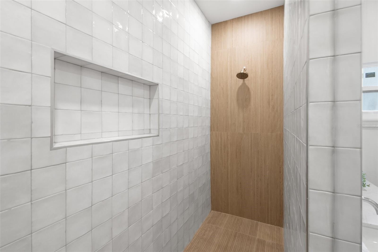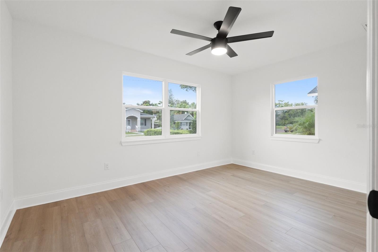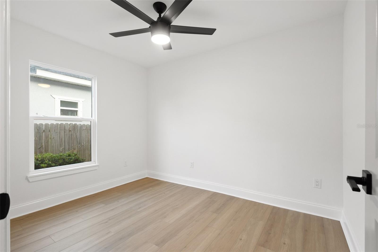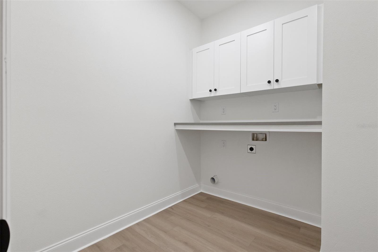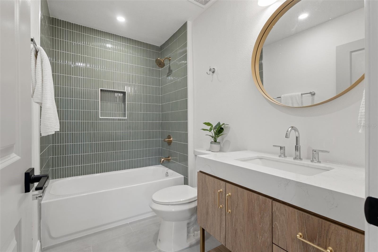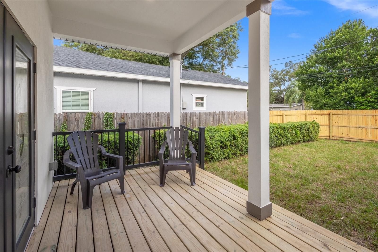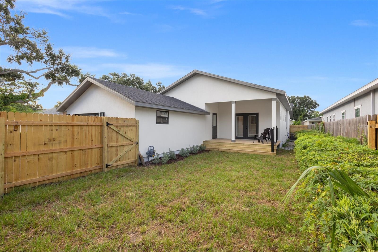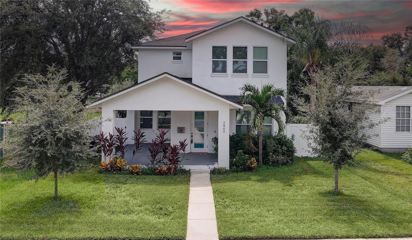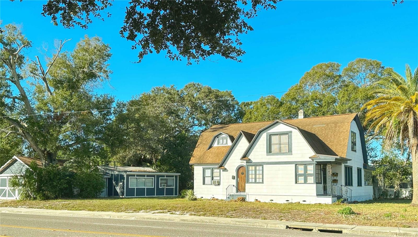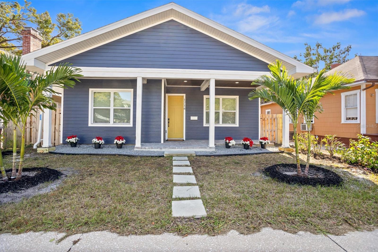- MLS#: TB8302763 ( Residential )
- Street Address: 4027 4th Avenue N
- Viewed: 2
- Price: $749,900
- Price sqft: $278
- Waterfront: No
- Year Built: 1946
- Bldg sqft: 2701
- Bedrooms: 4
- Total Baths: 2
- Full Baths: 2
- Garage / Parking Spaces: 1
- Days On Market: 101
- Additional Information
- Geolocation: 27.7758 / -82.6882
- County: PINELLAS
- City: ST PETERSBURG
- Zipcode: 33713
- Subdivision: Russell Park
- Provided by: DALTON WADE INC
- Contact: Kevin Marrow
- 888-668-8283

- DMCA Notice
Nearby Subdivisions
Avalon
Broadacres
Bronx
Central Park Rev
Colfax City
Coolidge Park
El Dorado Hills Annex
El Dorado Hills Rep
Fairfield View
Floral Villa Estates
Floral Villa Park
Goughs Sub
Halls Central Ave 1
Halls Central Ave 2
Harshaw Lake 2
Harshaw Lake No. 2
Herkimer Heights
Inter Bay
Kenwood Sub Add
Lake Euclid
Lake Louise
Lynnmoor
Melrose Sub 1st Add
Pelham Manor 1
Pine City Sub Rep
Ponce De Leon Park
Russell Park
Sirmons Estates
St Julien Sub
St Petersburg Investment Co Su
Woodhurst Ext
PRICED AT ONLY: $749,900
Address: 4027 4th Avenue N, ST PETERSBURG, FL 33713
Would you like to sell your home before you purchase this one?
Description
Non Flood zone, No damage from either storm.
Welcome to this like new beautiful 4 bedroom, 2 bath home in the heart of St. Petersburg! Featuring a newly completed 1,100 sq. ft. addition, this split floor plan home is designed with upscale finishes throughout. The open floor plan seamlessly connects the living, dining, and kitchen areas, creating the perfect space for entertaining and everyday living. This home boasts a large master suite with French doors over looking the back yard. The large walk in closet is ready to be customized to fit your tailed needs. The gourmet kitchen is a true showstopper, equipped with a 36" gas stove, all wood cabinetry, custom stone tops, and high end finishes that cater to the modern chef. Every major component has been completely redone including Impact windows and doors provide both security and energy efficiency, while the 1.5 car garage offers ample space for parking and storage. Dont miss your chance to own this stunning, move in ready home located just minutes from all of vibrant Downtown St. Pete and world class beaches.
Updates include:
New roof 2024
New Tankless Gas water heater 2024
New electrical 2024
New Plumbing 2024
New HVAC 2024
New Impact windows and doors 2024
New insulation 2024
Property Location and Similar Properties
Payment Calculator
- Principal & Interest -
- Property Tax $
- Home Insurance $
- HOA Fees $
- Monthly -
Features
Building and Construction
- Covered Spaces: 0.00
- Exterior Features: French Doors, Rain Gutters
- Flooring: Luxury Vinyl
- Living Area: 2005.00
- Roof: Shingle
Garage and Parking
- Garage Spaces: 1.00
Eco-Communities
- Water Source: None
Utilities
- Carport Spaces: 0.00
- Cooling: Central Air
- Heating: Central
- Sewer: Public Sewer
- Utilities: Cable Available
Finance and Tax Information
- Home Owners Association Fee: 0.00
- Net Operating Income: 0.00
- Tax Year: 2023
Other Features
- Appliances: Convection Oven, Dishwasher, Disposal, Exhaust Fan, Gas Water Heater, Range, Range Hood, Refrigerator
- Country: US
- Interior Features: Cathedral Ceiling(s), Ceiling Fans(s), Kitchen/Family Room Combo, Open Floorplan, Primary Bedroom Main Floor, Split Bedroom, Stone Counters, Tray Ceiling(s), Walk-In Closet(s)
- Legal Description: RUSSELL PARK BLK 6, LOT 13
- Levels: One
- Area Major: 33713 - St Pete
- Occupant Type: Vacant
- Parcel Number: 22-31-16-77562-006-0130
Similar Properties

- Anthoney Hamrick, REALTOR ®
- Tropic Shores Realty
- Mobile: 352.345.2102
- findmyflhome@gmail.com


