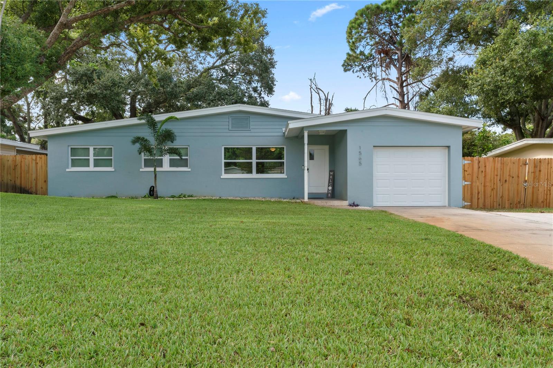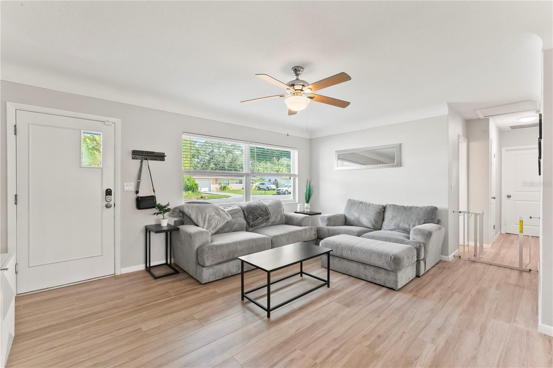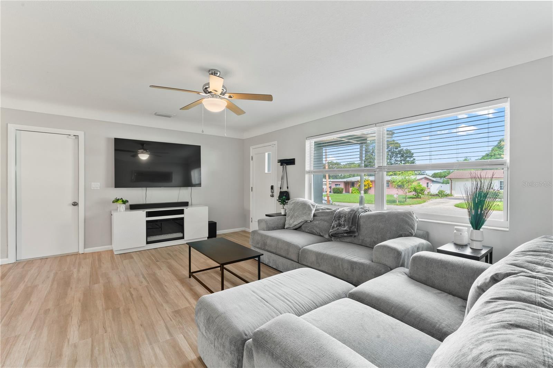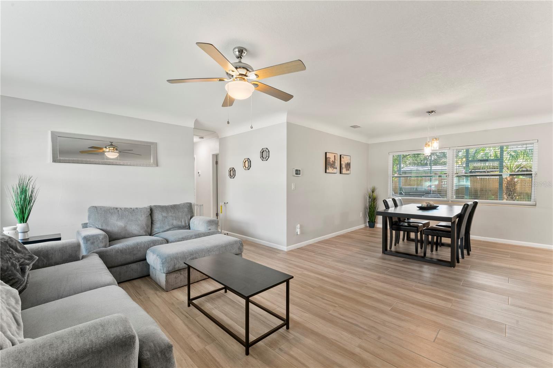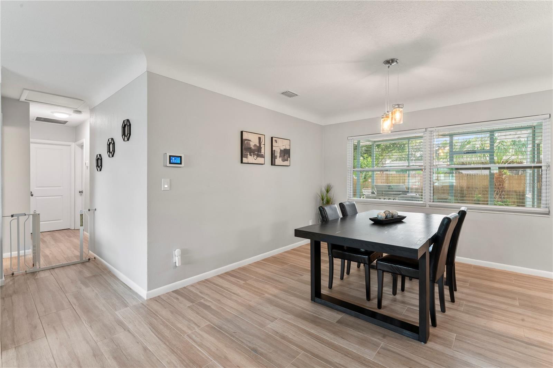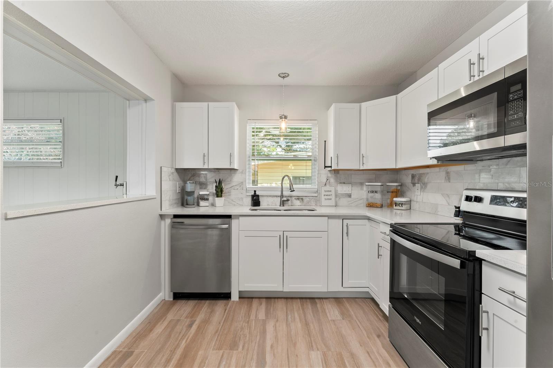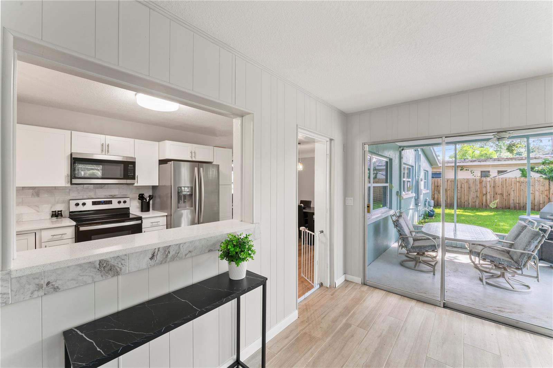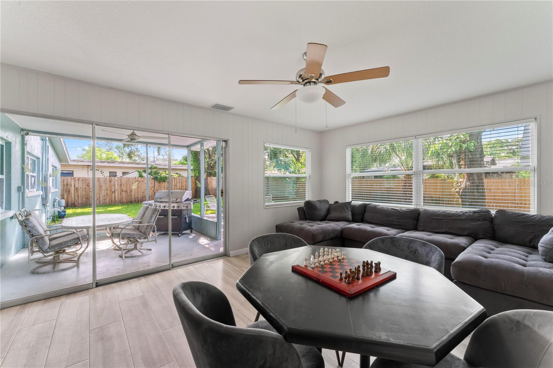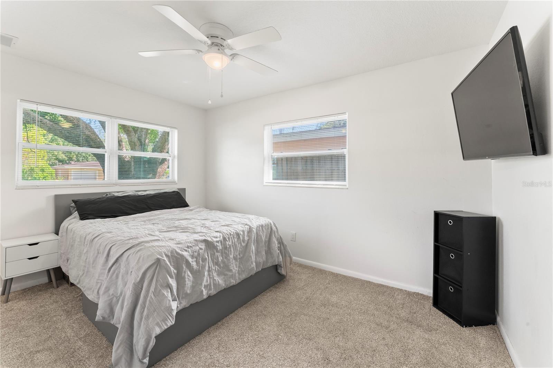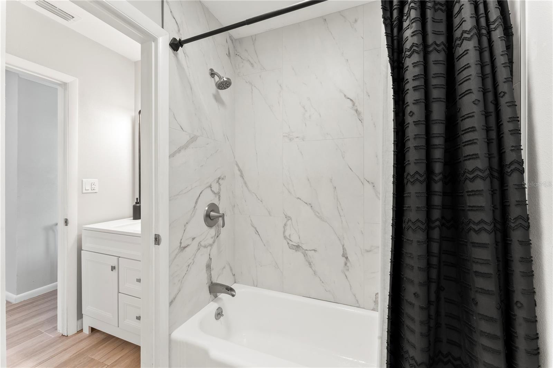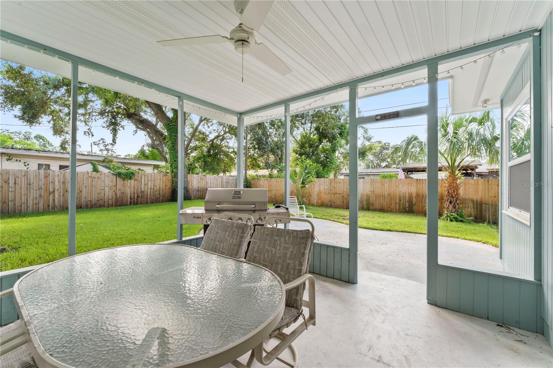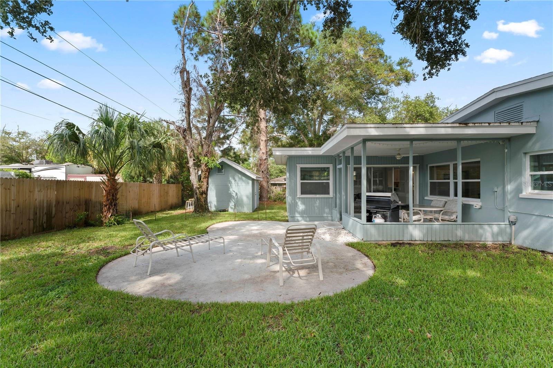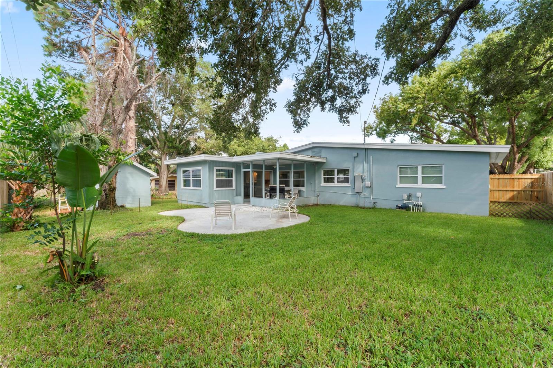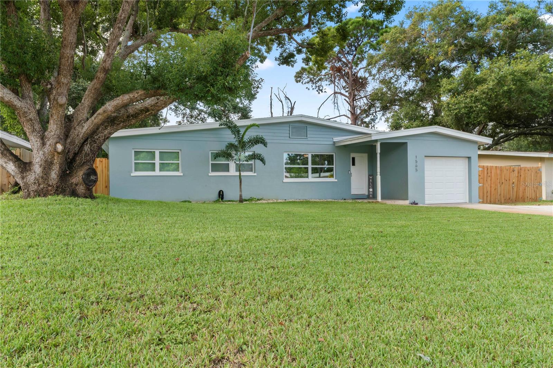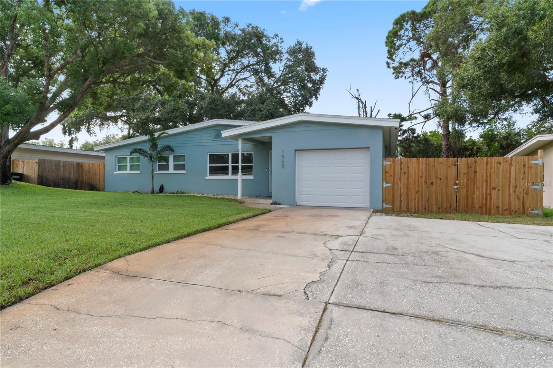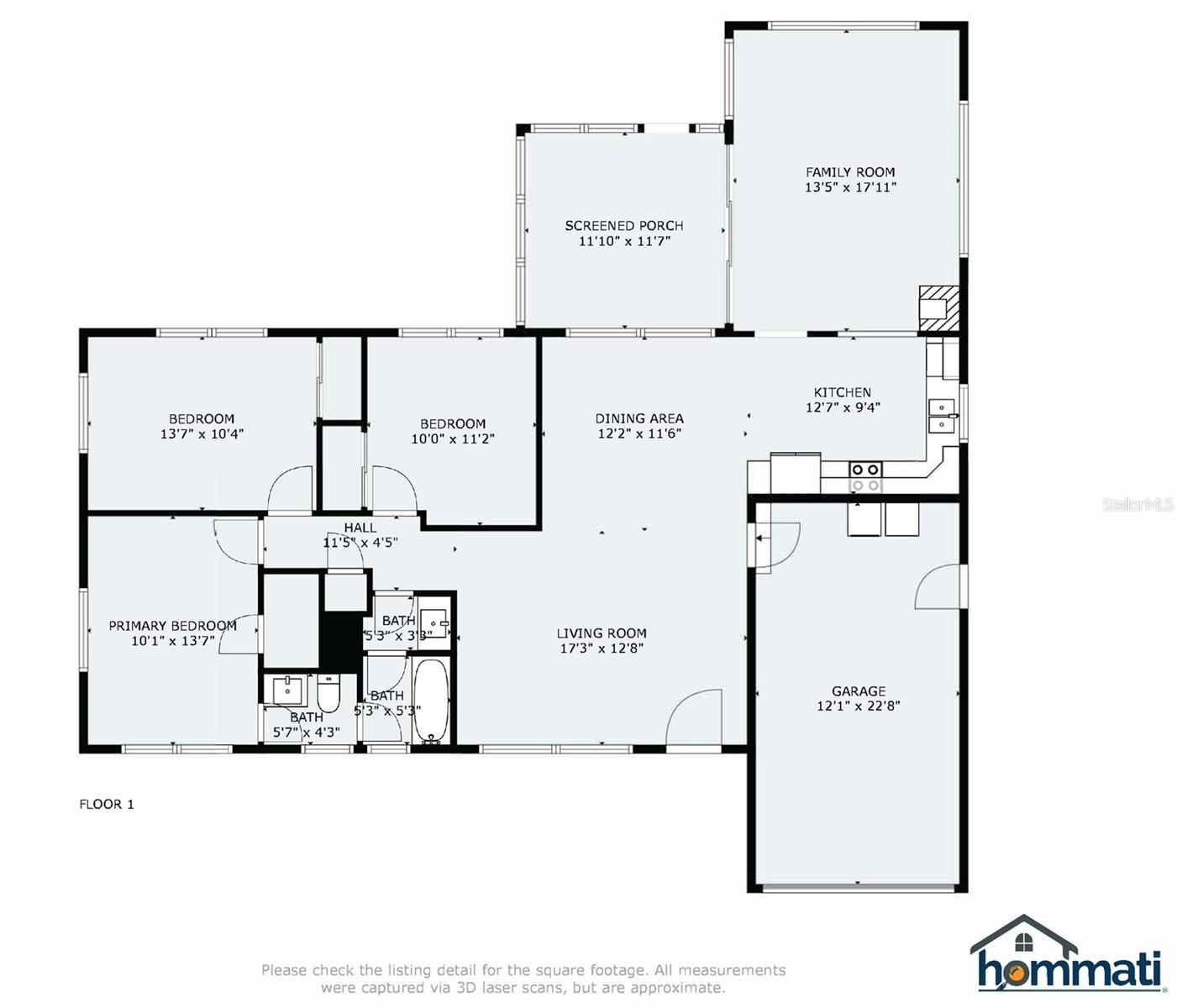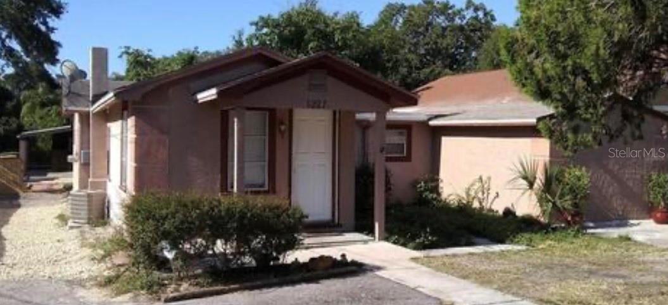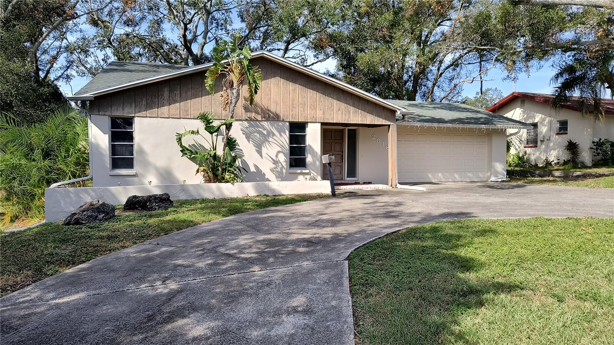Reduced
- MLS#: TB8302735 ( Residential )
- Street Address: 1565 Gentry Street
- Viewed: 5
- Price: $405,000
- Price sqft: $210
- Waterfront: No
- Year Built: 1958
- Bldg sqft: 1926
- Bedrooms: 3
- Total Baths: 2
- Full Baths: 1
- 1/2 Baths: 1
- Garage / Parking Spaces: 1
- Days On Market: 101
- Additional Information
- Geolocation: 27.9796 / -82.7718
- County: PINELLAS
- City: CLEARWATER
- Zipcode: 33755
- Subdivision: Highland Pines 6th Add
- Elementary School: Skycrest Elementary PN
- Middle School: Dunedin Highland Middle PN
- High School: Clearwater High PN
- Provided by: EXP REALTY LLC
- Contact: Alicia Chapman
- 888-883-8509

- DMCA Notice
Nearby Subdivisions
Avondale
Bay Terrace Bay Terrace Add
Betty Lane Heights Sub
Bidwells Oak Wood Add
Blackshire Estates
Blackshire Estates Rep
Boulevard Heights
Cleardun
Clearwater Highlands
Country Club Add
Crest Lake Park Sub
Crest Lake Sub
Floradel Sub
Glenwood
Grand View Terrace
Greenwood Park 2
Harbor Vista
Highland Estates Of Clearwater
Highland Oaks Estates
Highland Pines 3rd Add
Highland Pines 5th Add
Highland Pines 6th Add
Highland Pines 7th Add
Highland Terrace Manor
Keystone Manor
Keystone Manor Rev
Knollwood Rep
Lincoln Place
North Shore Park
Oak Hills
Palm Park
Palm Park Rep
Pine Ridge
Plaza Park Add Clearwater Impr
Shadow Lawn
South Binghamton Park
Springfield Sub 1
Stevensons Heights
Sunset Highlands
Sunset Point 1st Add
Sunset Point 2nd Add
Sunset Ridge
Venetian Point
Windsor Park 1st Add
PRICED AT ONLY: $405,000
Address: 1565 Gentry Street, CLEARWATER, FL 33755
Would you like to sell your home before you purchase this one?
Description
No storm or flood damage from Helene or Milton! NO flood insurance requirement, Non Evac Zone, no HOA, no CDD and tons of energy efficient upgrades equals cost savings AND peace of mind! Welcome to this beautifully updated 3 bedroom, 1.5 bathroom block home which is located in a quiet neighborhood just minutes from the Clearwater Country Club and world famous Clearwater Beach. The home boasts fresh interior and exterior paint, beautiful large format wood plank style tile flooring throughout the common spaces and newer carpet in the bedrooms. The modern kitchen features light shaker style cabinets, quartz countertops, a stylish marble style backsplash and sleek stainless steel appliances. The bathrooms have been thoughtfully updated with new vanities, toilets, and tub surround. The master bedroom offers a generous walk in closet for ample storage. In addition to the open concept living room and dining room, there is a large family room off the kitchen which opens up to the covered back porch and large fully fenced back yard. Additional updates to the home (in 2023) include HVAC unit, hurricane rated windows, exterior garage door, garage side door, electrical panel and roof, making it a true turn key opportunity. Book your private showing before this home is gone!
Property Location and Similar Properties
Payment Calculator
- Principal & Interest -
- Property Tax $
- Home Insurance $
- HOA Fees $
- Monthly -
Features
Building and Construction
- Covered Spaces: 0.00
- Exterior Features: Irrigation System, Sliding Doors
- Fencing: Fenced
- Flooring: Carpet, Ceramic Tile
- Living Area: 1420.00
- Other Structures: Shed(s)
- Roof: Shingle
Property Information
- Property Condition: Completed
Land Information
- Lot Features: Landscaped
School Information
- High School: Clearwater High-PN
- Middle School: Dunedin Highland Middle-PN
- School Elementary: Skycrest Elementary-PN
Garage and Parking
- Garage Spaces: 1.00
- Parking Features: Driveway
Eco-Communities
- Water Source: Public
Utilities
- Carport Spaces: 0.00
- Cooling: Central Air
- Heating: Central
- Pets Allowed: Yes
- Sewer: Public Sewer
- Utilities: Public, Sewer Connected, Water Connected
Finance and Tax Information
- Home Owners Association Fee: 0.00
- Net Operating Income: 0.00
- Tax Year: 2023
Other Features
- Appliances: Dishwasher, Microwave, Range, Refrigerator
- Country: US
- Interior Features: Ceiling Fans(s), Open Floorplan, Primary Bedroom Main Floor, Solid Surface Counters
- Legal Description: HIGHLAND PINES 6TH ADD BLK 8, LOT 18
- Levels: One
- Area Major: 33755 - Clearwater
- Occupant Type: Owner
- Parcel Number: 11-29-15-39168-008-0180
- Style: Florida, Ranch
Similar Properties

- Anthoney Hamrick, REALTOR ®
- Tropic Shores Realty
- Mobile: 352.345.2102
- findmyflhome@gmail.com


