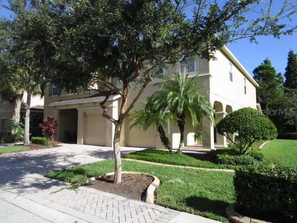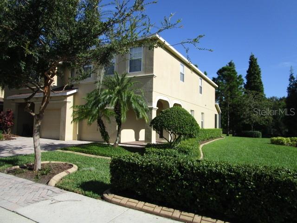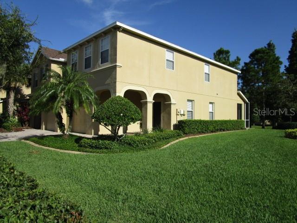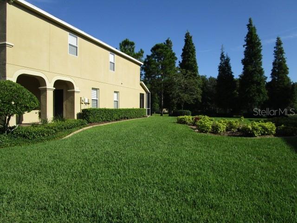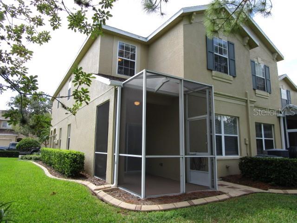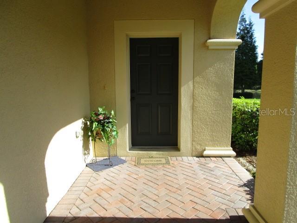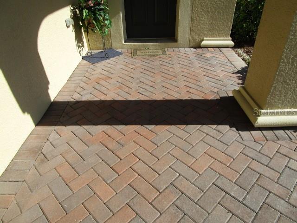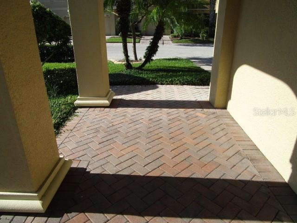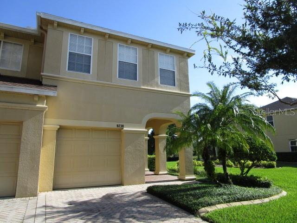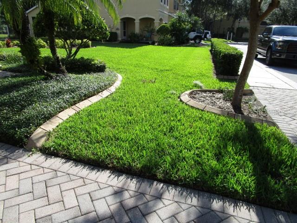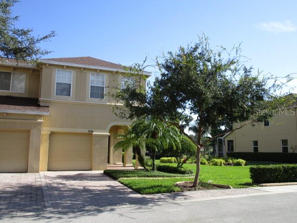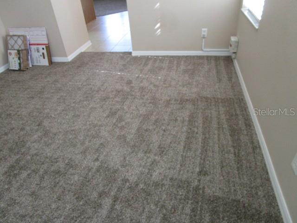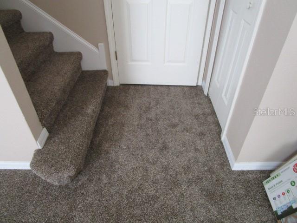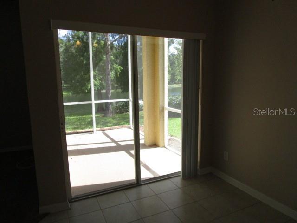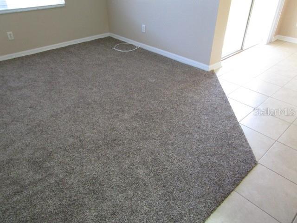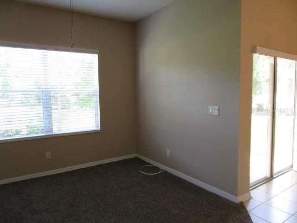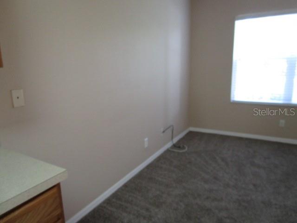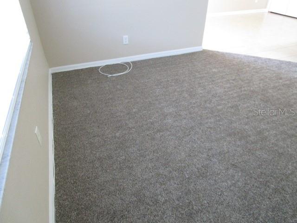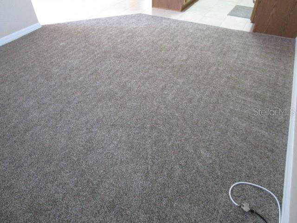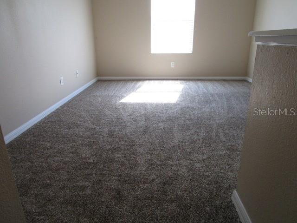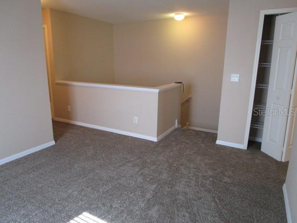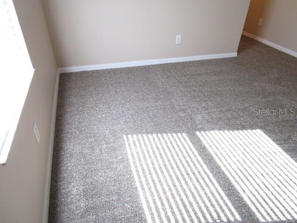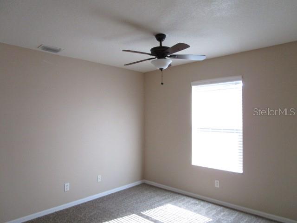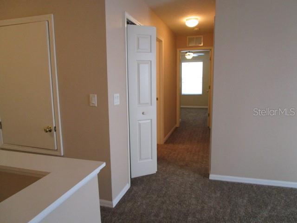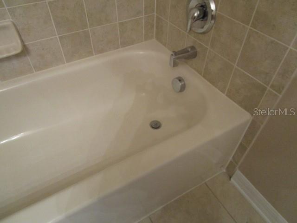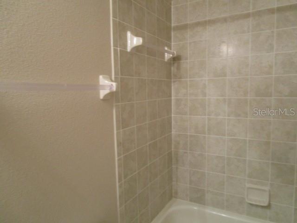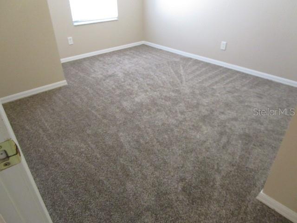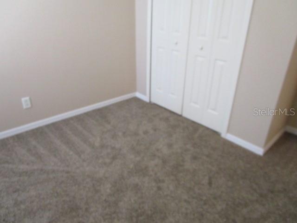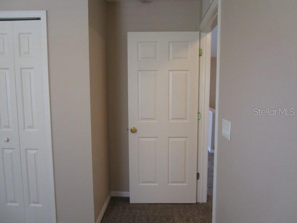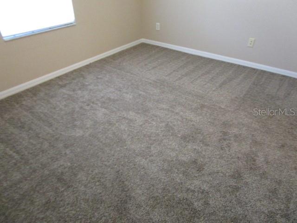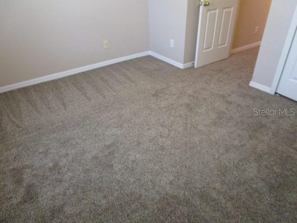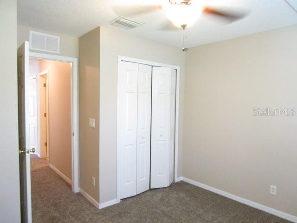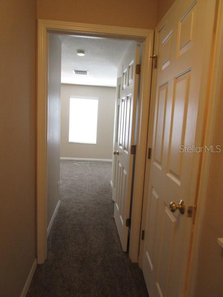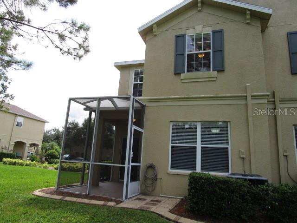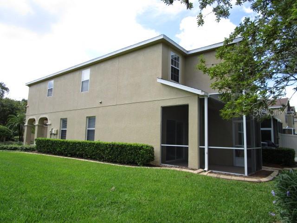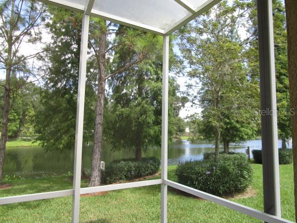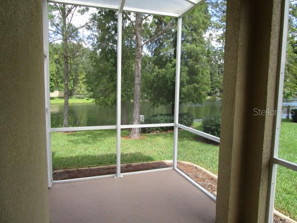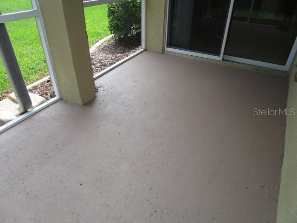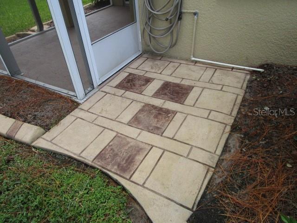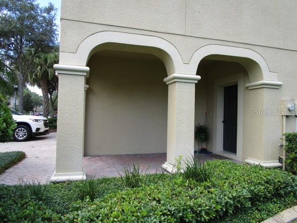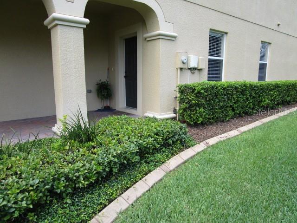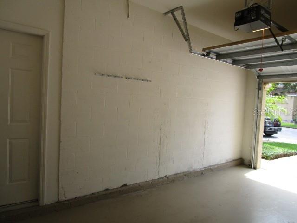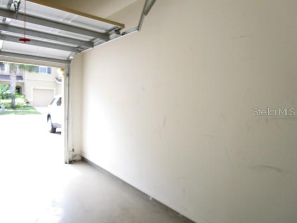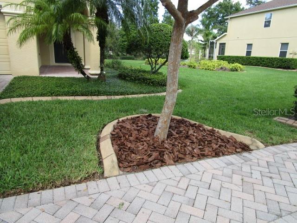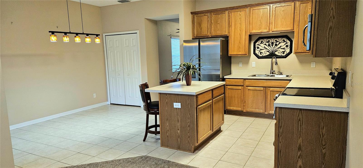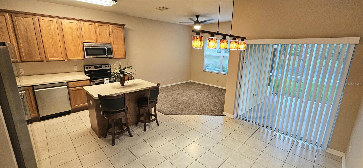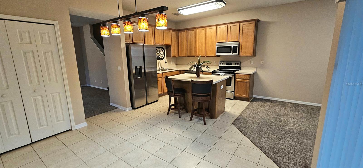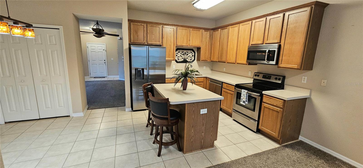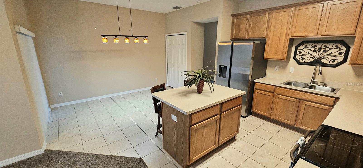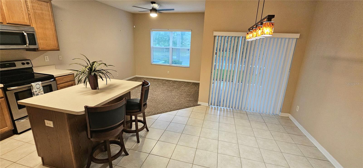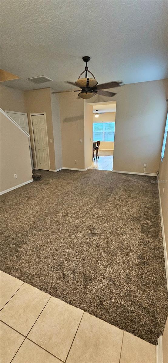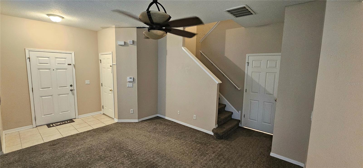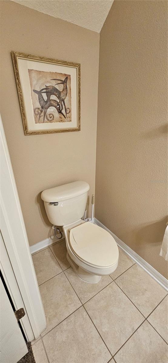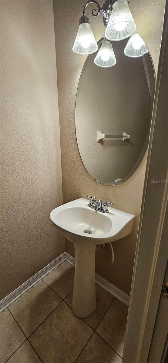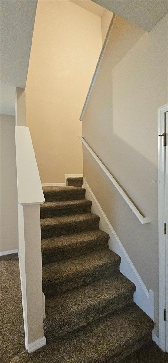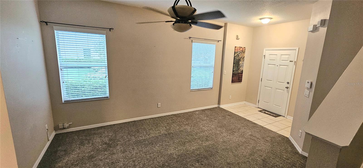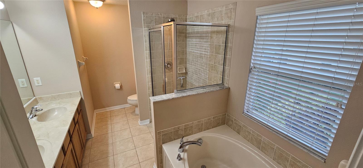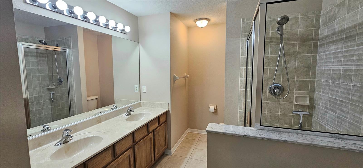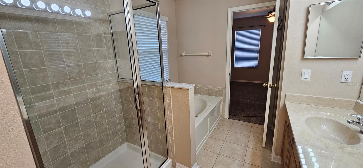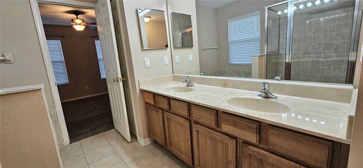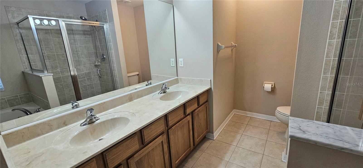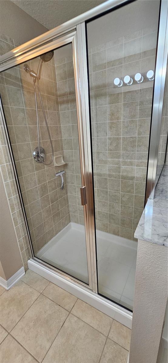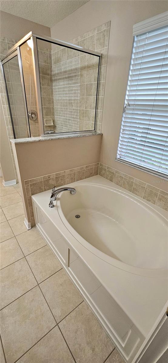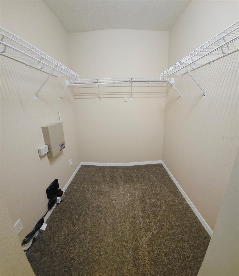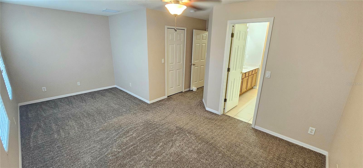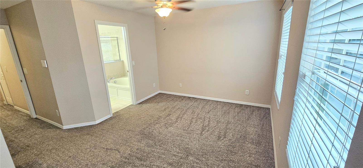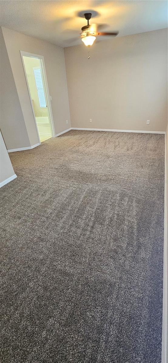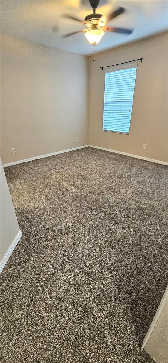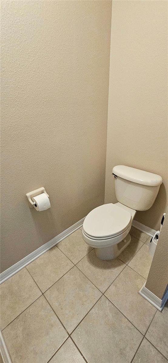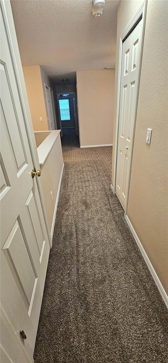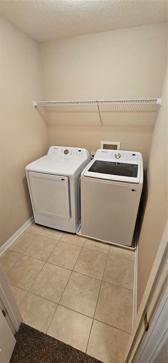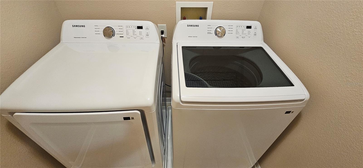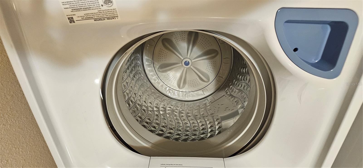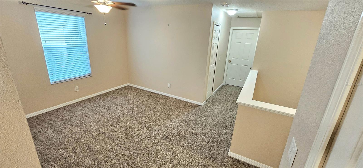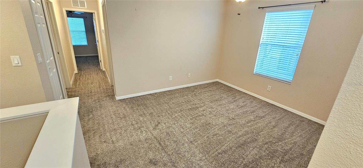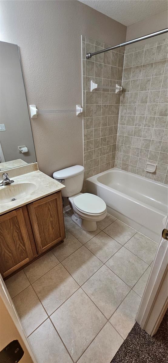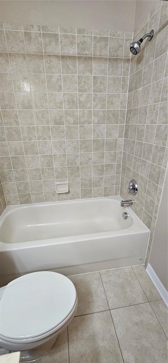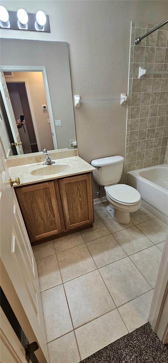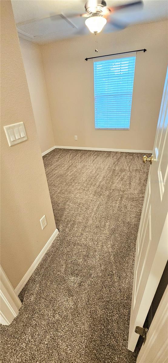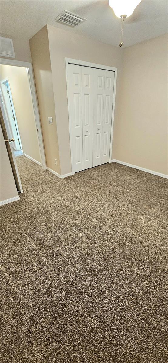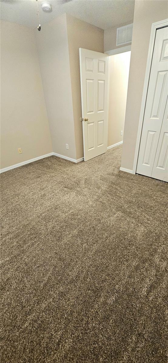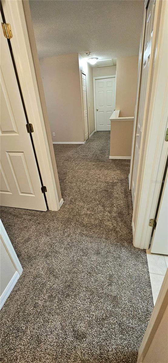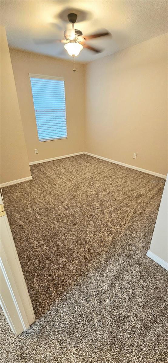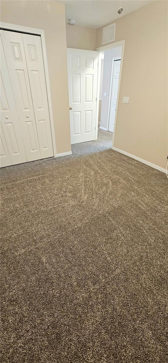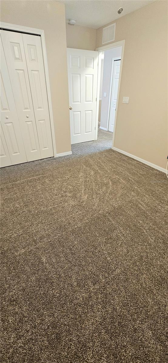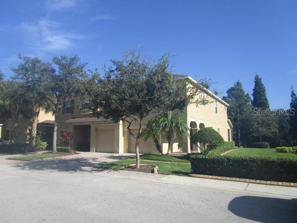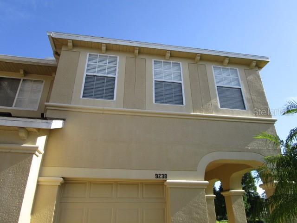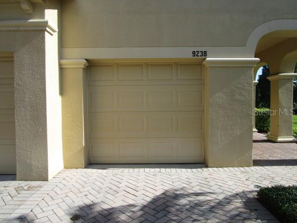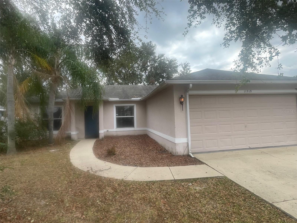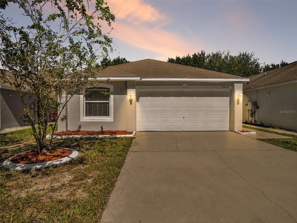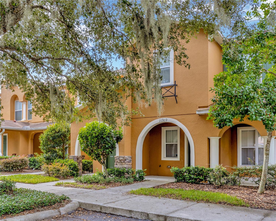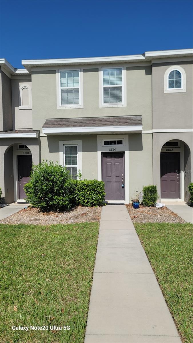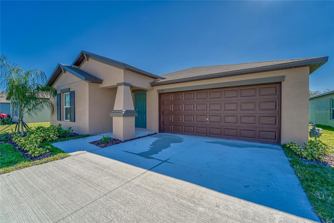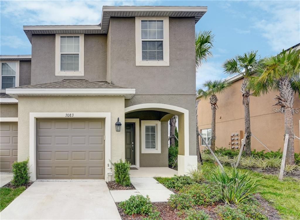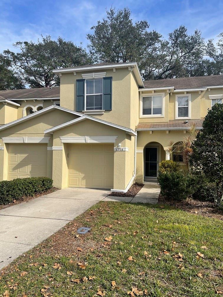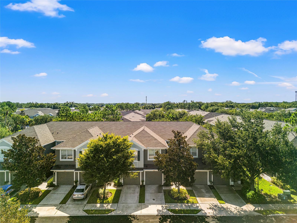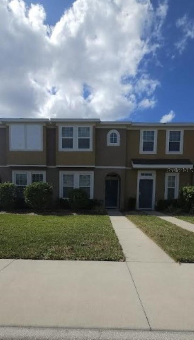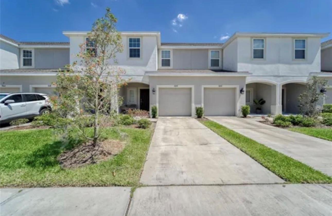- MLS#: TB8302423 ( Residential Lease )
- Street Address: 9238 River Rock Lane 9238
- Viewed: 6
- Price: $2,000
- Price sqft: $1
- Waterfront: Yes
- Wateraccess: Yes
- Waterfront Type: Pond
- Year Built: 2006
- Bldg sqft: 2242
- Bedrooms: 3
- Total Baths: 3
- Full Baths: 2
- 1/2 Baths: 1
- Garage / Parking Spaces: 1
- Days On Market: 96
- Additional Information
- Geolocation: 27.863 / -82.3285
- County: HILLSBOROUGH
- City: RIVERVIEW
- Zipcode: 33578
- Subdivision: River Walk
- Elementary School: Riverview Elem School HB
- Middle School: Rodgers HB
- High School: Spoto High HB
- Provided by: CHOICE RLTY CAROLMAC & CO. INC
- Contact: CAROLMAC McLemore
- 813-601-8581

- DMCA Notice
Nearby Subdivisions
Allegro Palm A Condo
Allegro Palm A Condominium
Ashley Oaks
Avelar Creek North
Bloomingdale Hills Sec A U
Bloomingdale Hills Section C
Byars Riverview Acres Rev
Eagle Palm
Eagle Palm Ph 1
Eagle Palm Ph 3b
Magnolia Park Central Ph B
Magnolia Park Northeast E
Magnolia Park Northeast Reside
Magnolia Park Southeast C1
Minnie Villas Sub
Oak Creek Parcel 2
Oak Creek Prcl 2
Oak Creek Prcl 3
Oak Creek Prcl 4
Oak Creek Prcl 8 Ph 1
Oak Creek Townhomes
Oak Crk Ph Ii Prcl 8
Oak Crk Prcl 10
Osprey Run Townhomes
Osprey Run Twnhms Ph 2
Parkway Center Single Family P
Random Oaks Ph I
River Walk
Riverview Lakes
Riverview Meadows Phase1a
South Crk Ph 2a 2b 2c
South Crk Ph 2a2c
South Pointe Ph 4
Southcreek
St Charles Place
St Charles Place Ph 02
St Charles Place Ph 4
St Charles Place Ph 6
Symmes Grove Sub
Timbercreek Ph 1
Timbercreek Ph 2c
Twin Creeks Ph 1 2
Unplatted
Valhalla Ph 012
Valhalla Ph 034
Valhalla Ph 12
Ventura Bay Twnhms
Villages Of Bloomingdale
Villages Of Bloomingdale Pha
Villages Of Bloomingdale Condo
Villages Of Bloomingdale Ph
Villages Of Lake St Charles Ph
Wilson Manor Ph 2
PRICED AT ONLY: $2,000
Address: 9238 River Rock Lane 9238, RIVERVIEW, FL 33578
Would you like to sell your home before you purchase this one?
Description
Riverview across from new advent hospital waterfront like new end unit townhome 3/2. 5/1 ga, w/a bonus/den room backed up to a large private pond, a fountain & trees and a screened lana to relax. Gated community. Formal living, kitchen/family combo with dining just off kitchen. New and newer stainless steel appliances. Brand new washer & dryer upstairs. Kitchen island, closet panty. All bedrooms and bonus/den/study/media rm are upstairs, master suite is large enough for a king (if you can get mattress up the staircase) but recommend a queen and it has sitting area. Master bath with separate garden tub and shower, dual sinks and walk in closet. Tons of storage. 2nd and 3rd bedroom and hall bath on the back side of th. Brick paver driveway and front entrance. Large overhang entrance. All rooms have newer ceiling fans, newer painted sw sand dollar throughout, carpet is less than a 3yrs old and tile in the wet areas. 2 inch plantation blinds on all windows. Restricted to 2 cars only, no exceptions! One in the garage and one in the driveway. No street parking. Enjoy the short walk the community pool, bbq park and mailbox. No pets and no smoking of any substance and no rv/trailer parking. Minutes to shopping and the alafia river park and boat launch. Available now! Takes 2 to 3 weeks for hoa approval. Rents include: exterior landscaping, water, trash, garbage. Tenant responsible for interior pest control. Tenant must comply with hoa rules and regs. Owner/manager is a fl lic. Real estate broker. No less than 1 year lease. No renting out of rooms or airbnb. All tenants must be listed on the application and subject to leasing requirements. Wired for an alarm but not active or included in rent. Subject to change without notice and all info to be verified by tenant through the hoa mgt. Room sizes are approx. This is a deed restricted community. Hoa approval fee is included in the application fee but subject to change. Renters liability insurance required. Pets' negotiable. Tenant responsible for decals or extra keys needed. Home is not in a flood zone and no damage during milton.
Property Location and Similar Properties
Payment Calculator
- Principal & Interest -
- Property Tax $
- Home Insurance $
- HOA Fees $
- Monthly -
Features
Building and Construction
- Covered Spaces: 0.00
- Exterior Features: Irrigation System, Rain Gutters, Sliding Doors
- Flooring: Carpet, Ceramic Tile
- Living Area: 1822.00
Property Information
- Property Condition: Completed
Land Information
- Lot Features: Corner Lot, In County, Landscaped, Level, Near Marina, Sidewalk, Paved
School Information
- High School: Spoto High-HB
- Middle School: Rodgers-HB
- School Elementary: Riverview Elem School-HB
Garage and Parking
- Garage Spaces: 1.00
- Parking Features: Driveway, Garage Door Opener, Ground Level, Guest
Eco-Communities
- Water Source: Public
Utilities
- Carport Spaces: 0.00
- Cooling: Central Air
- Heating: Central
- Pets Allowed: Breed Restrictions, Monthly Pet Fee, Pet Deposit, Size Limit, Yes
- Sewer: Public Sewer
- Utilities: BB/HS Internet Available, Electricity Available, Fire Hydrant, Public, Sewer Connected, Street Lights, Underground Utilities, Water Connected
Amenities
- Association Amenities: Gated, Park, Pool, Vehicle Restrictions
Finance and Tax Information
- Home Owners Association Fee: 0.00
- Net Operating Income: 0.00
Rental Information
- Tenant Pays: Carpet Cleaning Fee, Cleaning Fee, Re-Key Fee
Other Features
- Appliances: Dishwasher, Disposal, Dryer, Electric Water Heater, Ice Maker, Microwave, Range, Refrigerator, Washer
- Association Name: Tracey Maddox
- Country: US
- Furnished: Unfurnished
- Interior Features: Ceiling Fans(s), Eat-in Kitchen, High Ceilings, Kitchen/Family Room Combo, Open Floorplan, PrimaryBedroom Upstairs, Solid Wood Cabinets, Split Bedroom, Thermostat, Walk-In Closet(s), Window Treatments
- Levels: Two
- Area Major: 33578 - Riverview
- Occupant Type: Vacant
- Parcel Number: U-20-30-20-80P-000014-00006.0
- Possession: Rental Agreement
- Unit Number: 9238
- View: Trees/Woods, Water
Owner Information
- Owner Pays: Grounds Care, Sewer, Trash Collection, Water
Similar Properties

- Anthoney Hamrick, REALTOR ®
- Tropic Shores Realty
- Mobile: 352.345.2102
- findmyflhome@gmail.com


