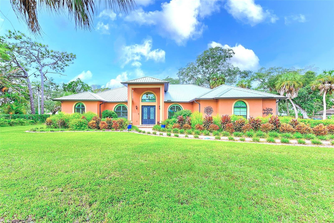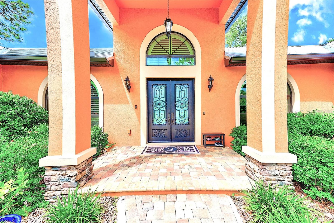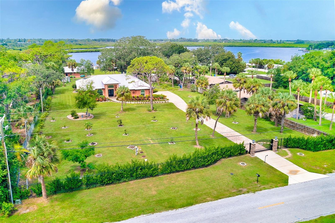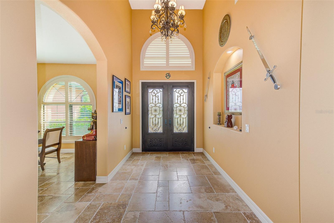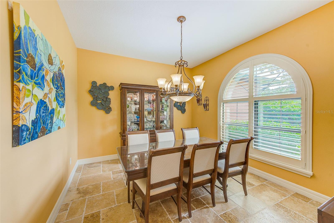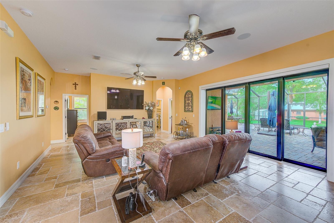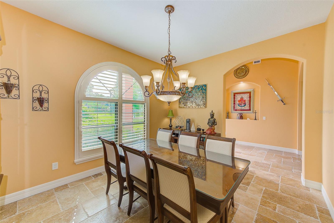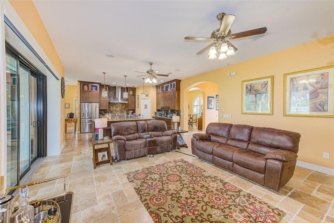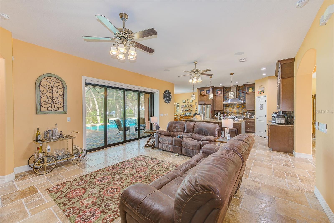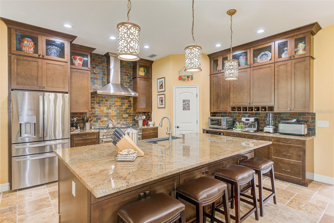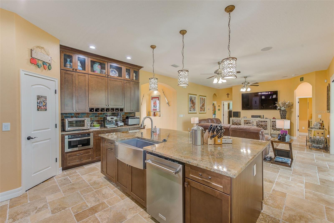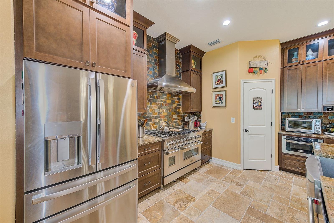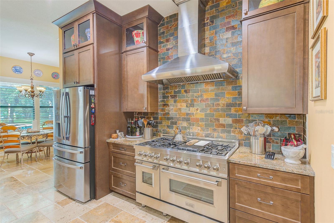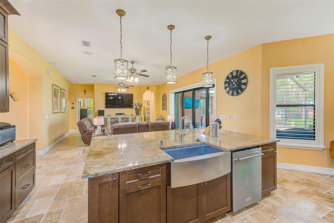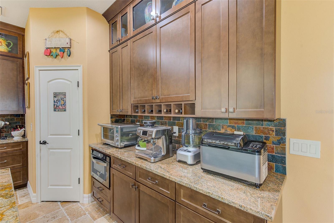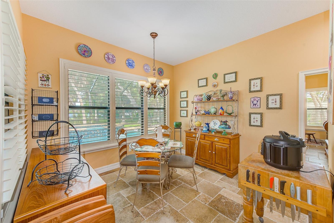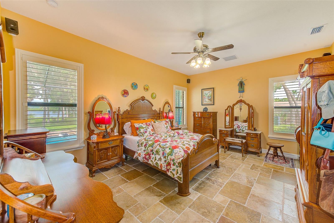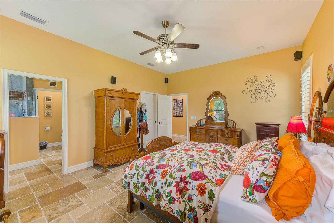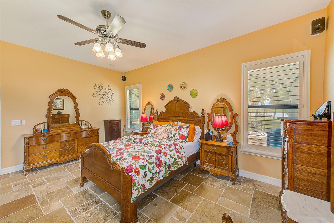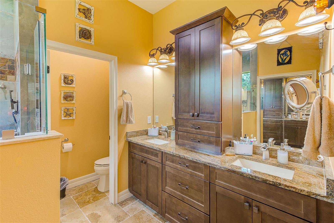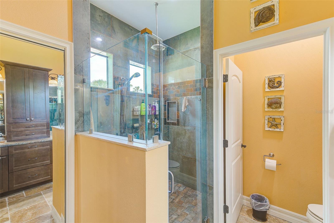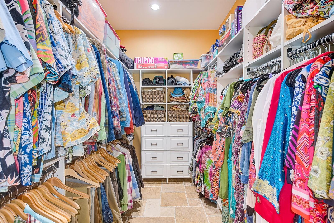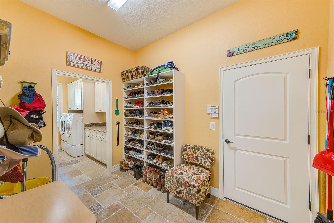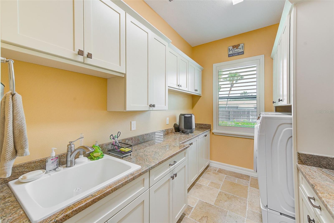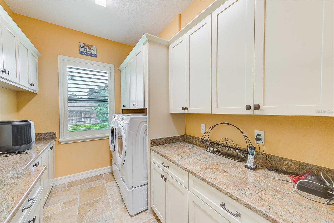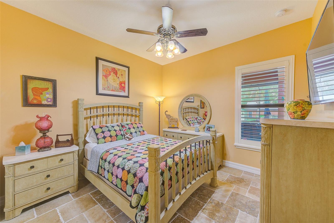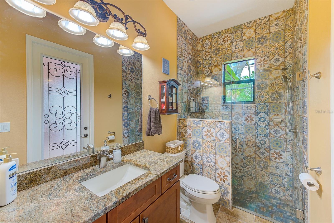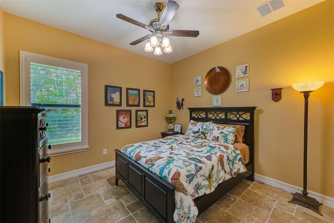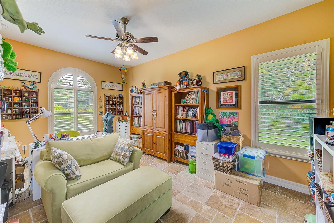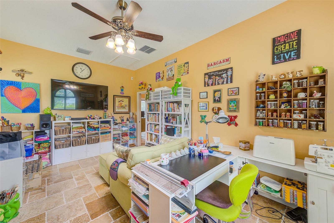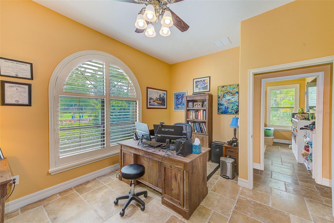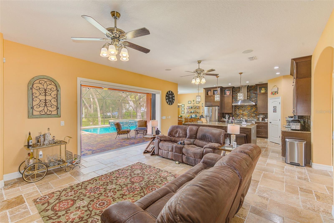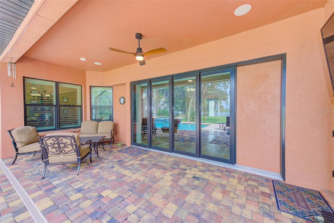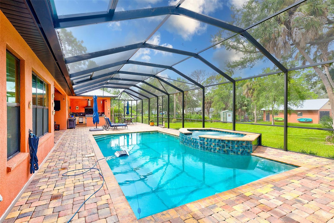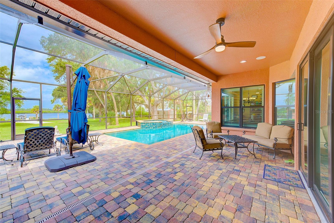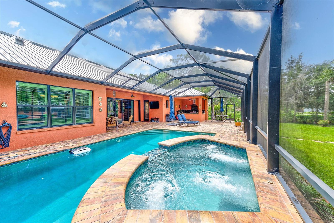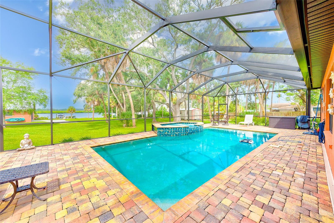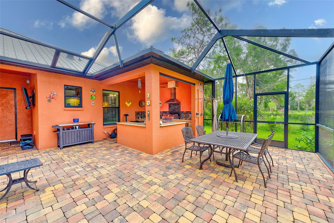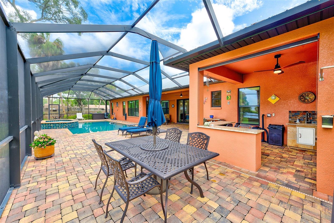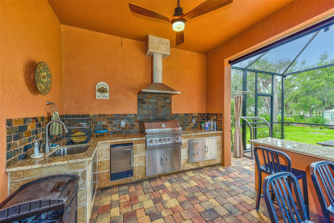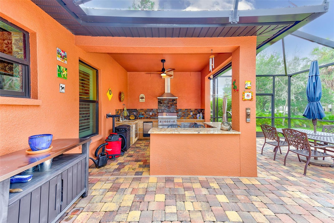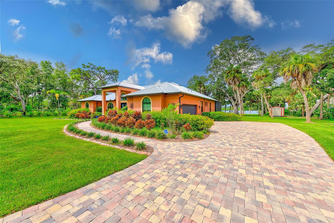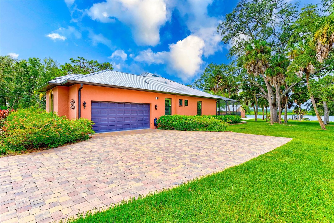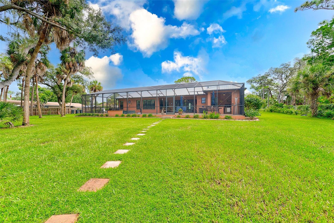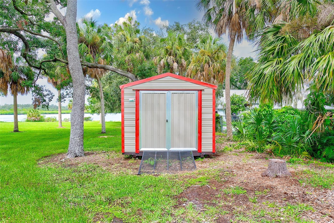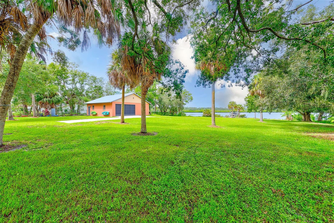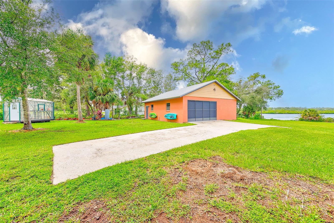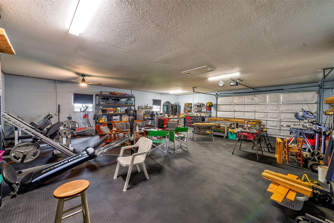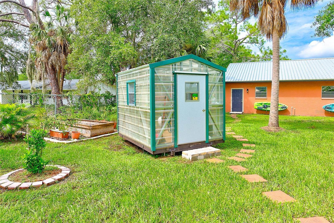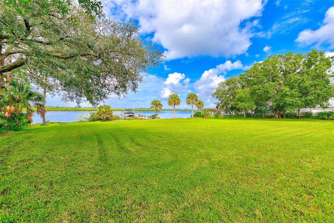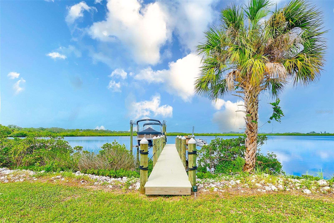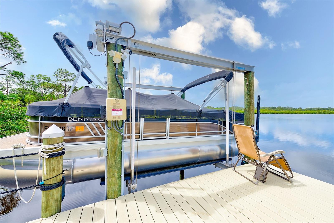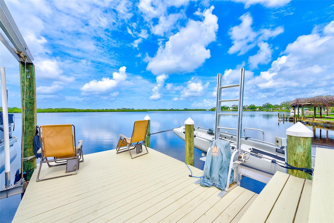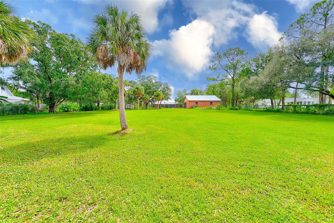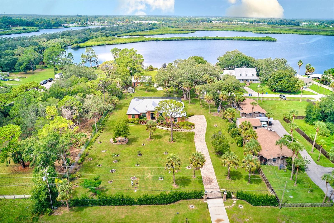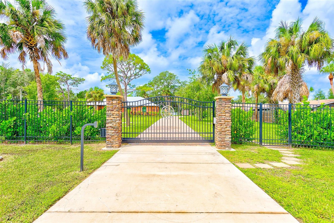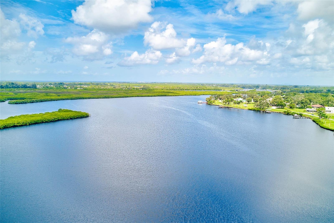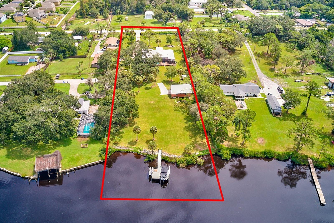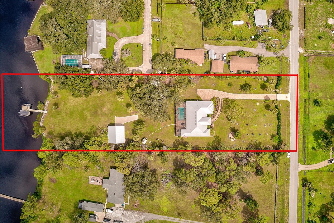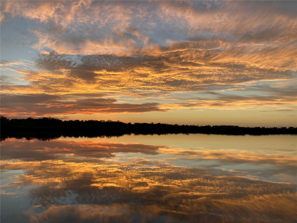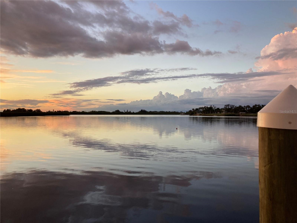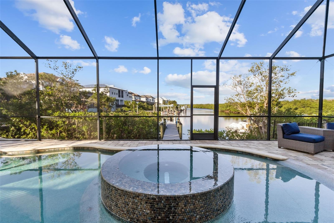- MLS#: TB8301675 ( Residential )
- Street Address: 2307 7th Street Sw
- Viewed: 4
- Price: $1,750,000
- Price sqft: $474
- Waterfront: Yes
- Wateraccess: Yes
- Waterfront Type: Bayou
- Year Built: 2021
- Bldg sqft: 3692
- Bedrooms: 4
- Total Baths: 2
- Full Baths: 2
- Garage / Parking Spaces: 2
- Days On Market: 103
- Additional Information
- Geolocation: 27.6925 / -82.4446
- County: HILLSBOROUGH
- City: RUSKIN
- Zipcode: 33570
- Subdivision: Unplatted
- Provided by: IMAGINE REALTY LLC
- Contact: Ivan Talanga
- 727-504-8909

- DMCA Notice
Nearby Subdivisions
1st Extension Of Ruskin Colony
Antigua Cove Ph 1
B93 Brookside Estates Phase 1
Bahia Lakes Ph 1
Bahia Lakes Ph 2
Bahia Lakes Ph 3
Bahia Lakes Ph 4
Bayou Pass Village
Bayridge
Blackstone At Bay Park
Brookside
Brookside Estates
Collura Sub
Gull Haven Sub
Hawks Landing
Hawks Point Oh01b1
Hawks Point Ph 1b1
Hawks Point Ph 1c2 1d
Hawks Point Ph S1 Lot 134
Hawks Point Ph S2
Homes For Ruskin Ph Iii
Kims Cove
Lillie Estates
Lost River Preserve Ph I
Mira Lago West Ph 03
Mira Lago West Ph 1
Mira Lago West Ph 2b
Mira Lago West Ph 3
Not On List
Osprey Reserve
Point Heron
River Bend Ph 1a
River Bend Ph 3a
River Bend Ph 3b
River Bend Ph 4a
River Bend Ph 4b
River Bend Phase 4b
River Bend West
River Bend West Sub
River Shore Farms Sub
Riverbend West Ph 1
Riverbend West Ph 2
Riverbend West Phase 1
Ruskin City 1st Add
Ruskin City Map Of
Ruskin Colony Farms
Ruskin Colony Farms 1st Extens
Sable Cove
Sandpiper Point
Shell Cove
Shell Cove Ph 1
Shell Cove Ph 2
South Haven
Southshore Yacht Club
Spencer Creek Phase 2
Spencer Crk Ph 1
Spencer Crk Ph 2
Unplatted
Venetian At Bay Park
Wellington North At Bay Park
Wellington South At Bay Park
Wynnmere East Ph 1
Wynnmere West Ph 1
Wynnmere West Ph 2 3
PRICED AT ONLY: $1,750,000
Address: 2307 7th Street Sw, RUSKIN, FL 33570
Would you like to sell your home before you purchase this one?
Description
GULF FRONT ESTATE! Discover the allure of timeless elegance in this bespoke Mediterranean manor, meticulously crafted in 2021. Seated gracefully on over 2 acres of lush waterfront grounds offering direct access to Old Tampa Bay within mere minutes via a private dock.
From the moment you arrive, a stately gated, pavered driveway guides you to the estate's impressive entrance. Inside, you are enveloped by interiors that radiate vibrancy and grace, enhanced by bright, inviting colors and the luxurious feel of handcrafted travertine flooring. Soaring ceilings and expansive windows invite abundant natural light, creating an atmosphere of effortless sophistication.
The interior boasts four gracious bedrooms and a sophisticated office/den, providing an ideal blend of comfort and functionality. The chefs kitchen stands as a testament to culinary excellence, equipped with top tier appliances, bespoke cabinetry, and premier stone countertops. This space not only caters to your gastronomic needs but also serves as a focal point for gatherings and intimate dinners.
Step outside to experience an outdoor living area that rivals the finest resorts. Enjoy al fresco dining in the outdoor kitchen, unwind in the serene spa, or take a refreshing dip in the pristine poolall set against a backdrop of meticulously landscaped gardens and fruit bearing trees.
The barrier mangrove islands across from the dock are part of a designated aquatic preserve. These mangroves along with riprap along the dock waterfront, provide shoreline protection during normal tidal action. In addition, the deep, sloped lot provides a security setback from the waterfront of about 160 feet to the detached garage, and about 300 feet to the main house, for additional protection from storm surges; FLOOD INSURANCE NOT REQUIRED. These features are unique as compared to similar, waterfront properties. The property includes three distinct outbuildings, each thoughtfully designed to accommodate various needs, ensuring both convenience and practicality. This estate features three separate entrances (1 by water, 2 w/ paved street), offering versatile access and privacy. Additionally, the grounds provide the unique opportunity to divide the property and build an additional home, presenting endless possibilities for future expansion.
This Mediterranean manor offers an unparalleled blend of luxury, tranquility, and natural beauty. We extend a cordial invitation to the most discerning buyer to experience firsthand the sophisticated charm this residence affords.
Property Location and Similar Properties
Payment Calculator
- Principal & Interest -
- Property Tax $
- Home Insurance $
- HOA Fees $
- Monthly -
Features
Building and Construction
- Covered Spaces: 0.00
- Exterior Features: Awning(s), Lighting, Outdoor Kitchen, Outdoor Shower, Private Mailbox, Sliding Doors, Storage
- Fencing: Fenced
- Flooring: Travertine
- Living Area: 2710.00
- Roof: Metal
Property Information
- Property Condition: Completed
Garage and Parking
- Garage Spaces: 2.00
- Open Parking Spaces: 0.00
Eco-Communities
- Pool Features: Gunite, Lighting, Screen Enclosure
- Water Source: Public
Utilities
- Carport Spaces: 0.00
- Cooling: Central Air
- Heating: Central, Electric
- Pets Allowed: Yes
- Sewer: Public Sewer
- Utilities: Cable Connected, Electricity Connected, Natural Gas Connected, Sewer Connected, Water Connected
Finance and Tax Information
- Home Owners Association Fee: 0.00
- Insurance Expense: 0.00
- Net Operating Income: 0.00
- Other Expense: 0.00
- Tax Year: 2023
Other Features
- Appliances: Convection Oven, Cooktop, Dishwasher, Disposal, Dryer, Microwave, Refrigerator, Washer
- Country: US
- Interior Features: Ceiling Fans(s), Eat-in Kitchen, High Ceilings, Kitchen/Family Room Combo, Open Floorplan, Solid Wood Cabinets, Stone Counters
- Legal Description: S 1/2 OF N 1/2 OF SE 1/4 OF SE 1/4 OF SW 1/4 LESS R/W
- Levels: One
- Area Major: 33570 - Ruskin/Apollo Beach
- Occupant Type: Owner
- Parcel Number: U-18-32-19-ZZZ-000001-79740.0
- View: Garden
- Zoning Code: RSC-6
Similar Properties

- Anthoney Hamrick, REALTOR ®
- Tropic Shores Realty
- Mobile: 352.345.2102
- findmyflhome@gmail.com


