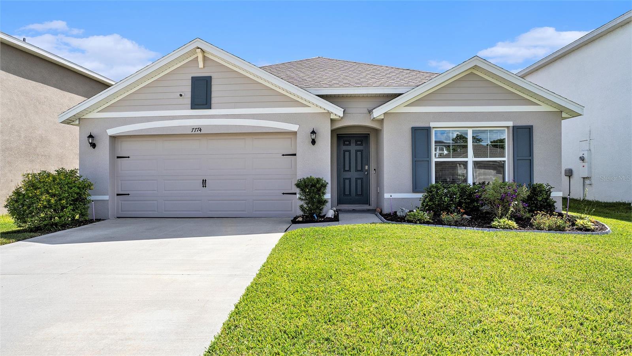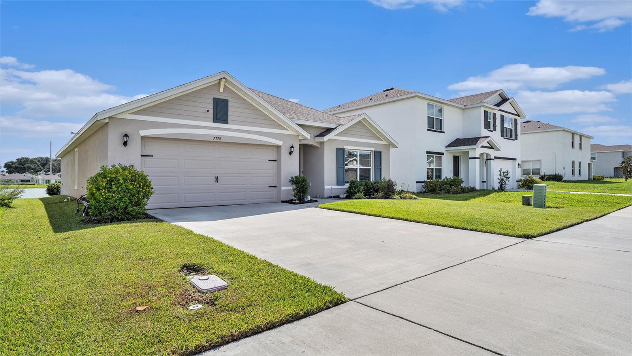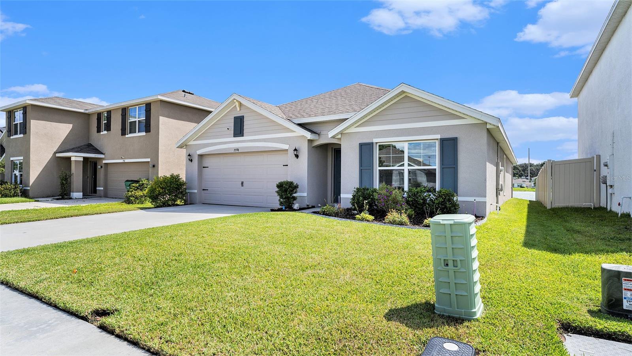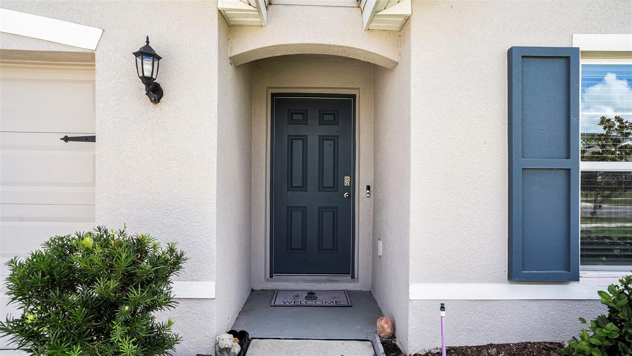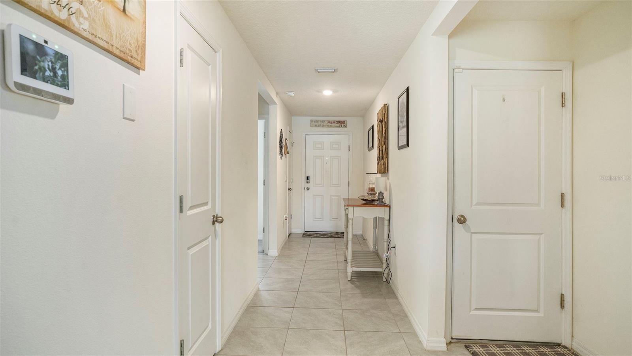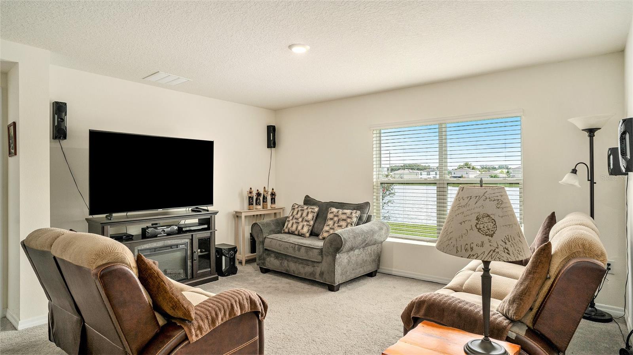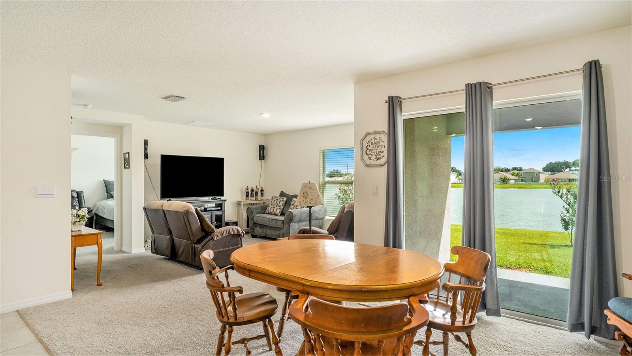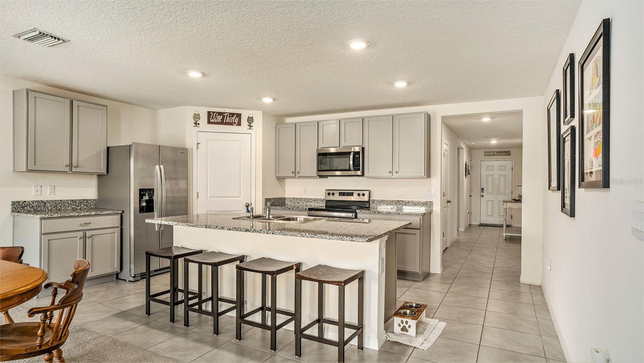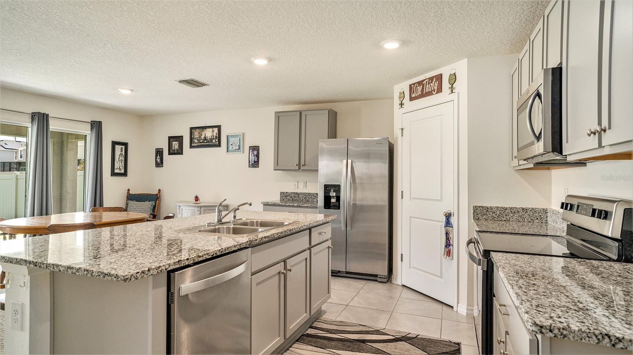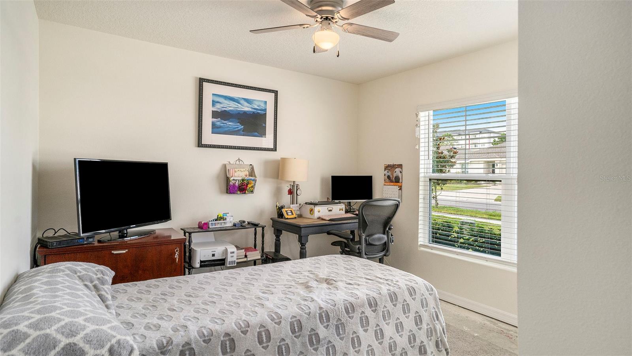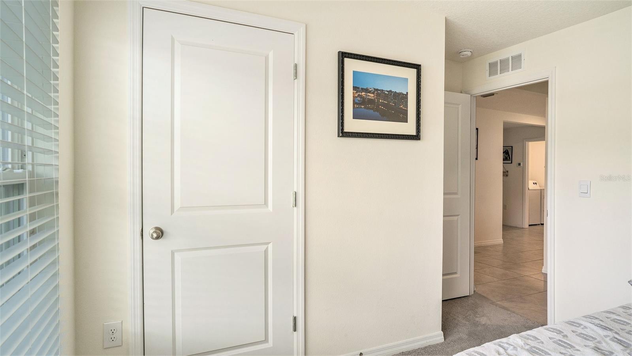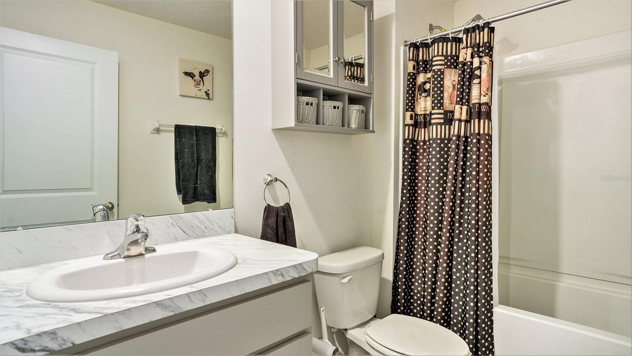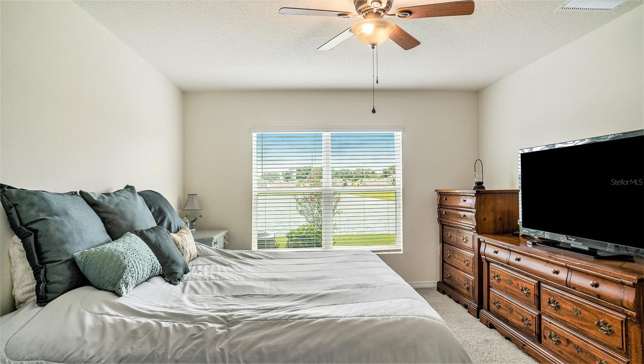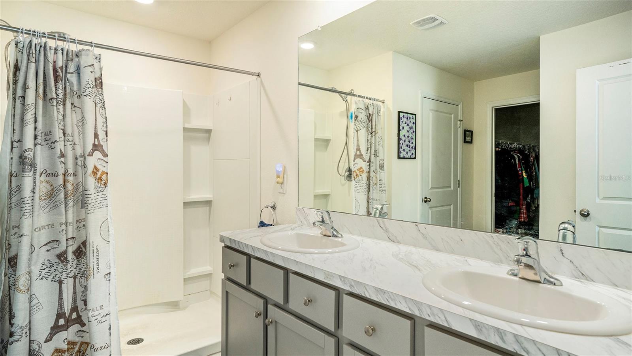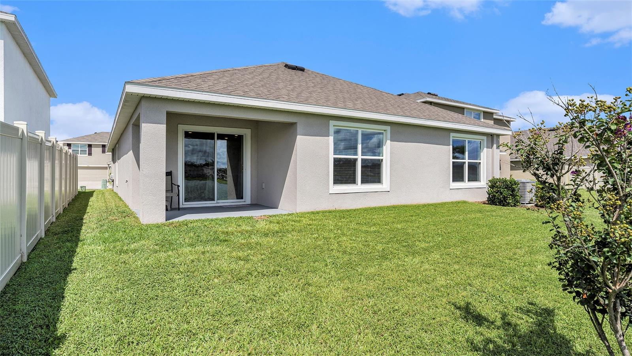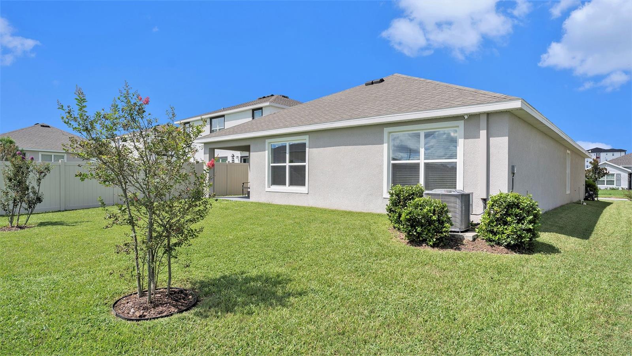- MLS#: TB8301237 ( Residential )
- Street Address: 7774 Sail Clover Lane
- Viewed: 2
- Price: $350,000
- Price sqft: $191
- Waterfront: No
- Year Built: 2022
- Bldg sqft: 1828
- Bedrooms: 4
- Total Baths: 2
- Full Baths: 2
- Garage / Parking Spaces: 2
- Days On Market: 106
- Additional Information
- Geolocation: 28.2703 / -82.1838
- County: PASCO
- City: ZEPHYRHILLS
- Zipcode: 33540
- Subdivision: Abbott Park
- Provided by: MARK SPAIN REAL ESTATE
- Contact: Ray Garza
- 855-299-7653

- DMCA Notice
Nearby Subdivisions
Abbott Park
Alpha Village Estates
Bristol Mdws Ph 1a 1b
Bristol Mdws Ph 2
Cobblestone
Cobblestone Ph 1
Crestview Hills
Crystal Spgs Colony Farms
Emerald Pointe Rv Resort Ph 02
Forbes Rd
Groves
Hidden River A
Hidden River Ph 1 B
Hidden River Ph 2
None
Not In Hernando
Pine Breeze Court Sub
River Run
Riverwood Estates
Zephyr Lakes Sub
Zephyr Lakes Sub Abbott Park
Zephyrhills Colony Co
PRICED AT ONLY: $350,000
Address: 7774 Sail Clover Lane, ZEPHYRHILLS, FL 33540
Would you like to sell your home before you purchase this one?
Description
MOVE IN READY No need to wait for completion date !! Nestled in the serene Abbott Park subdivision, this 1,828 square foot, four bedroom, two bath home offers modern luxury with stunning lake views. The open concept design features spacious living areas bathed in natural light, seamlessly blending comfort and style. The kitchen, a chef's delight, is adorned with sleek granite countertops and premium finishes, providing ample space for culinary creativity.
Pre wired as a smart home, it offers advanced technology integration for a connected, convenient lifestyle, allowing you to control lighting, security, and climate with ease. The bedrooms are generously sized, offering tranquility and comfort, while the bathrooms are elegantly appointed with contemporary fixtures and finishes. Large windows throughout the home provide panoramic views of the picturesque lake, creating a peaceful retreat in every room.
The Abbott Park subdivision enhances the living experience with a community pool, perfect for relaxing and socializing.
Property Location and Similar Properties
Payment Calculator
- Principal & Interest -
- Property Tax $
- Home Insurance $
- HOA Fees $
- Monthly -
Features
Building and Construction
- Covered Spaces: 0.00
- Exterior Features: Sidewalk
- Flooring: Carpet, Tile
- Living Area: 1828.00
- Roof: Shingle
Garage and Parking
- Garage Spaces: 2.00
Eco-Communities
- Water Source: Public
Utilities
- Carport Spaces: 0.00
- Cooling: Central Air
- Heating: Electric
- Pets Allowed: Yes
- Sewer: Public Sewer
- Utilities: Public
Finance and Tax Information
- Home Owners Association Fee: 200.00
- Net Operating Income: 0.00
- Tax Year: 2024
Other Features
- Appliances: Dishwasher, Dryer, Microwave, Refrigerator, Washer
- Association Name: Breeze Home
- Association Phone: 813-565-4663
- Country: US
- Interior Features: Open Floorplan, Smart Home
- Legal Description: ZEPHYR LAKES SUBDIVISION PHASE 2C PB 84 PG 091 BLOCK 9 LOT 15
- Levels: One
- Area Major: 33540 - Zephyrhills
- Occupant Type: Owner
- Parcel Number: 35-25-21-017.0-009.00-015.0
- Zoning Code: PUD

- Anthoney Hamrick, REALTOR ®
- Tropic Shores Realty
- Mobile: 352.345.2102
- findmyflhome@gmail.com


