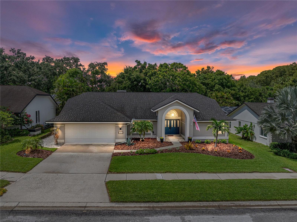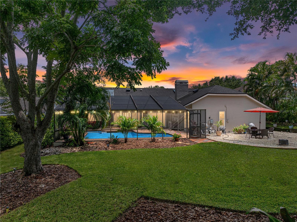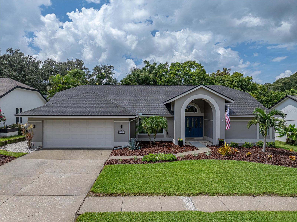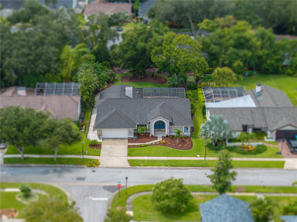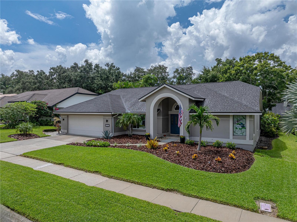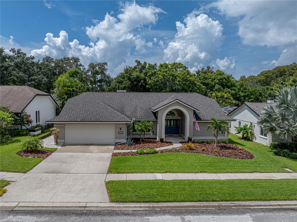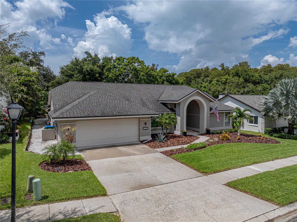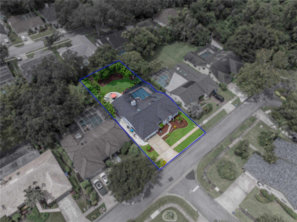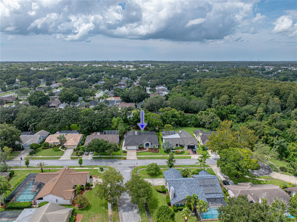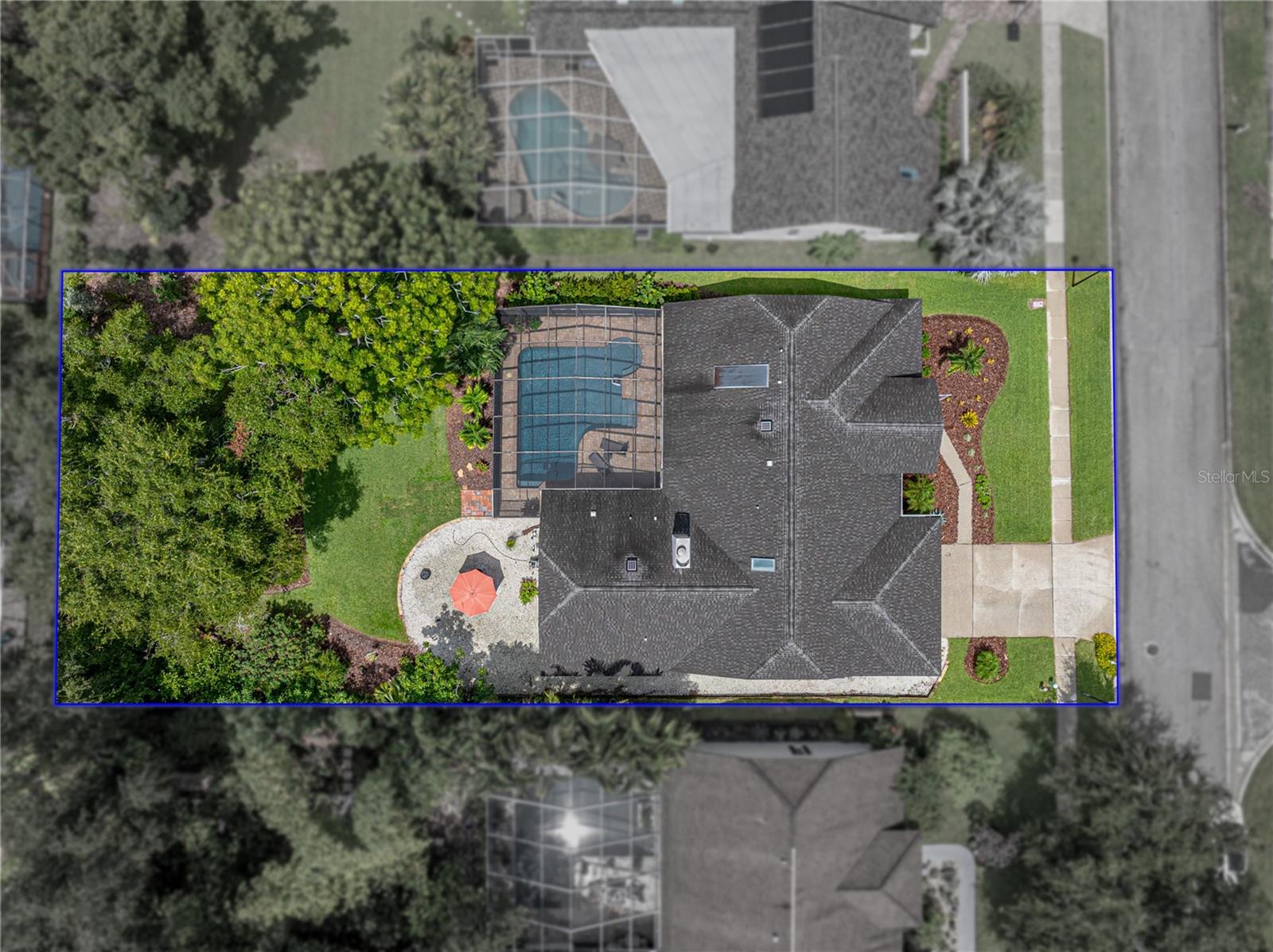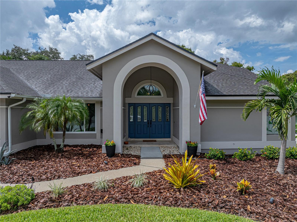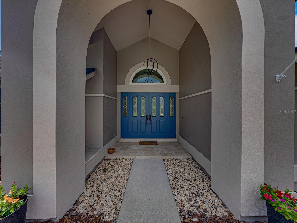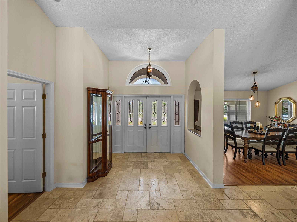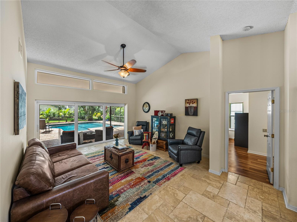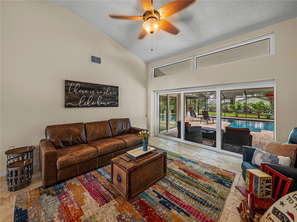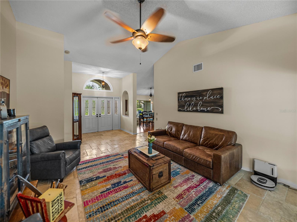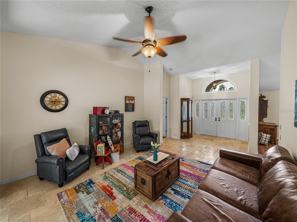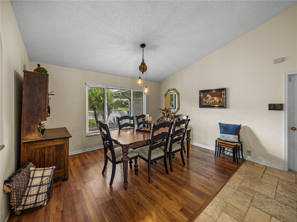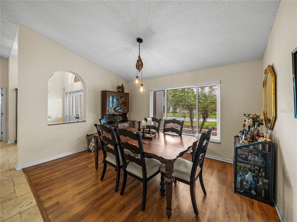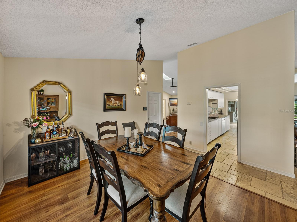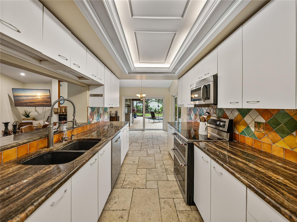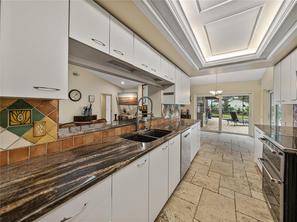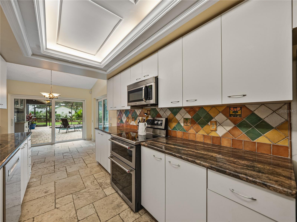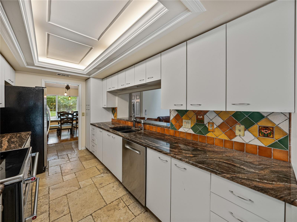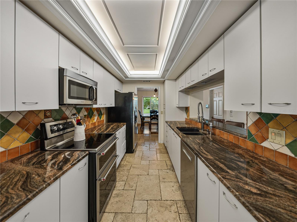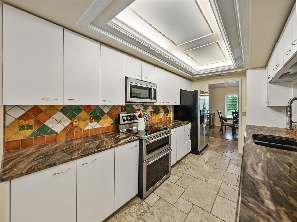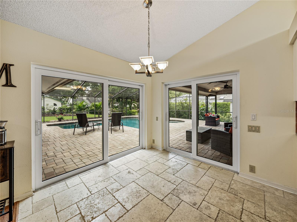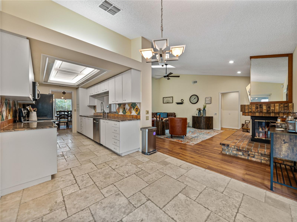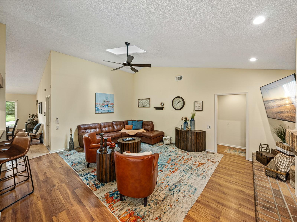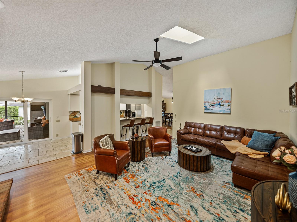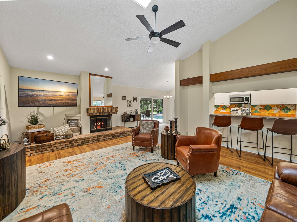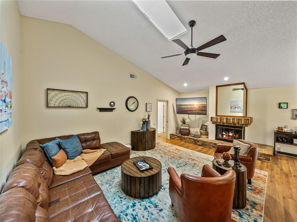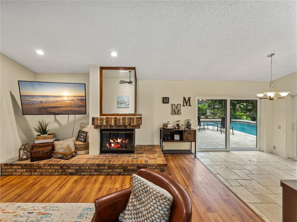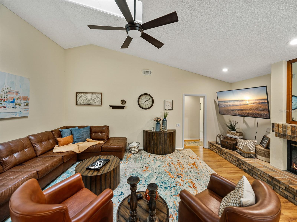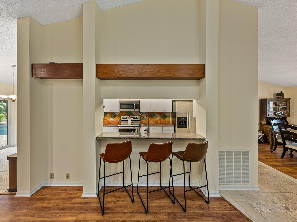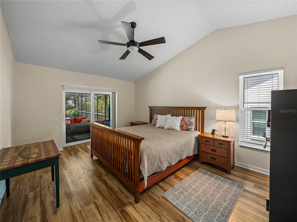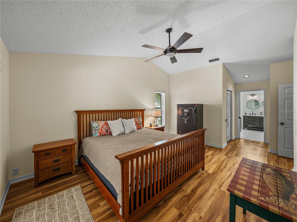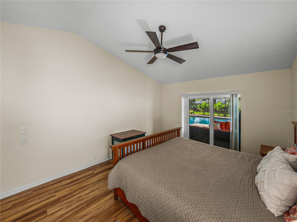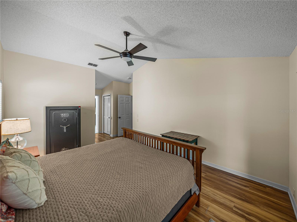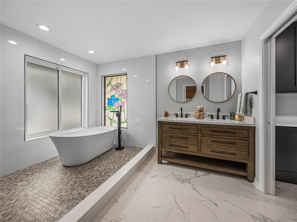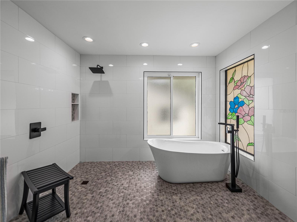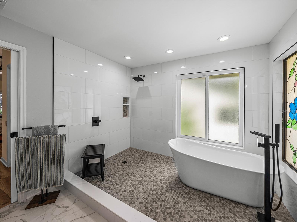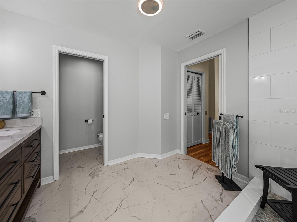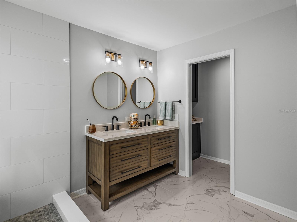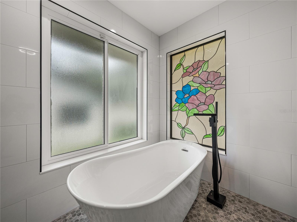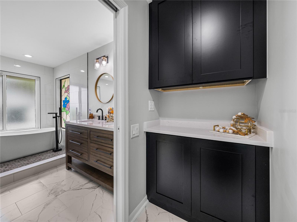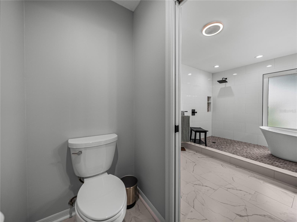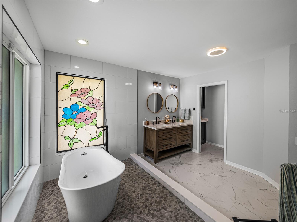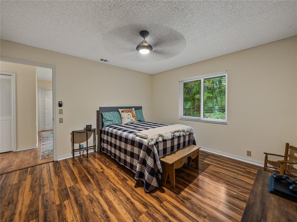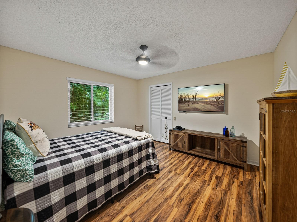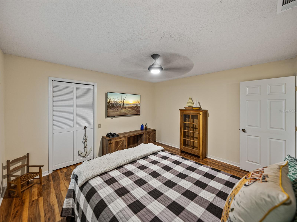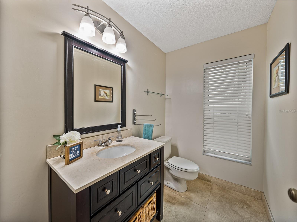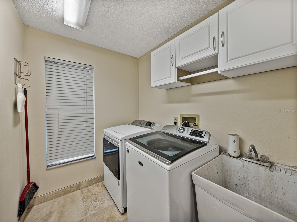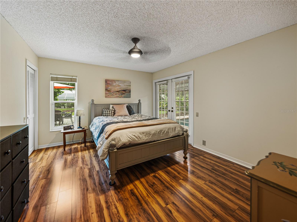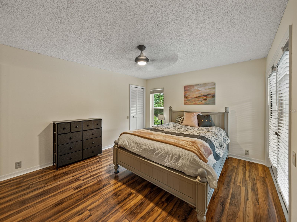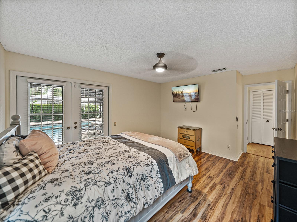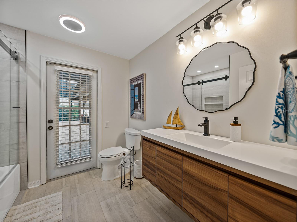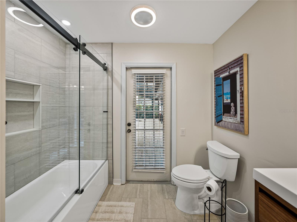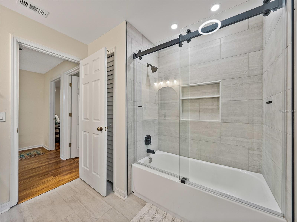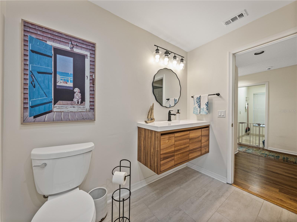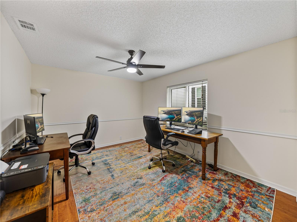- MLS#: TB8300898 ( Residential )
- Street Address: 2962 Westcott Drive
- Viewed: 13
- Price: $825,000
- Price sqft: $229
- Waterfront: No
- Year Built: 1986
- Bldg sqft: 3598
- Bedrooms: 4
- Total Baths: 3
- Full Baths: 2
- 1/2 Baths: 1
- Garage / Parking Spaces: 2
- Days On Market: 106
- Additional Information
- Geolocation: 28.0954 / -82.7271
- County: PINELLAS
- City: PALM HARBOR
- Zipcode: 34684
- Subdivision: Estates At Cobbs Landing The P
- Elementary School: Highland Lakes Elementary PN
- Middle School: Carwise Middle PN
- High School: Palm Harbor Univ High PN
- Provided by: COLDWELL BANKER REALTY
- Contact: Carol Romeo
- 813-685-7755

- DMCA Notice
Nearby Subdivisions
Alderman Ridge
Cloverplace Condo
Cobbs Ridge Ph Two
Country Grove Sub
Countryside North Tr 3b Ph 2
Curlew Groves
Deer Run At Woodland Hills 2
Estates At Cobbs Landing The P
Fresh Water Estates
Grand Cypress On Lake Tarpon
Greenview Villas Condo I
Groves At Cobbs Landing
Highland Lakes
Highland Lakes Golfview Villa
Highland Lakes Condo
Highland Lakes Condo Ii
Highland Lakes Duplex Village
Highland Lakes Model Condo
Highland Lakes Sutton Court
Highland Lakes Villas On The G
Innisbrook
Lake Shore Estates
Lake Shore Estates 1st Add
Lake Shore Estates 3rd Add
Lake St George
Lake St George South
Lake St Georgeunit 1
Lake St Georgeunit Va
Lake Tarpon Mobile Home Villag
Lake Valencia
Magnolia Ridge Condo
Meadow Brook Sub
Orange Tree Villas Condo
Queen Anne Gate
Sanctuary At Cobbs Landing The
Strathmore Gate East
Strathmore Gateeast
Valencia Heights
Villa Condo I
Village At Bentley Park
Village Of Woodland Hills
Village Of Woodland Hills Deer
PRICED AT ONLY: $825,000
Address: 2962 Westcott Drive, PALM HARBOR, FL 34684
Would you like to sell your home before you purchase this one?
Description
Welcome home!! Stunning in The Estates at Cobb's Landing is this 4BD/2.5BA Pool home on .35 acres. Entering you will be greeted with a very open floor plan and a spectacular view of the formal Living Room with travertine tile leading you out back to the pool area. This home features a split bedroom with the Primary Bedroom located on the right side of the home. The Primary Bedroom is very spacious and leads you to the fabulously remodeled En Suite. In the En Suite you will find no expense was spared here; an open shower with a separate garden tub, porcelain tile, stunning light fixtures, double sink, the water closet features extra cabinets and counter top, a complete remodel in 2024. Making your way back through the home the Dining Room will lead you to the Kitchen. This galley Kitchen has an eat in dinette space, stainless steel appliances, granite counters as well as a pass through opening counter bar top to the Family Room. Positioning yourself in the Family Room you will already start to envision those Holiday gathers around the wood burning fireplace as this room has ample amount of space for entertaining. The Secondary Bedrooms are favourably located in the back of the home. The Second Bathroom/Pool Bath has been impressively upgraded in 2023 and is absolutely stunning. As you make your way outback you will be able to picture your friends and family entertaining in and around the pool. The backyard is very spacious and features an electronic fence. Loads of upgrades through out the home make this home very unique and stylish. The community features tennis courts, basketball court, waterfront park, walking trails and access to boat dock and ramp. This is a must see property come tour this home today.
Property Location and Similar Properties
Payment Calculator
- Principal & Interest -
- Property Tax $
- Home Insurance $
- HOA Fees $
- Monthly -
Features
Building and Construction
- Covered Spaces: 0.00
- Exterior Features: French Doors, Irrigation System, Rain Gutters, Sidewalk, Sliding Doors
- Fencing: Electric
- Flooring: Laminate, Luxury Vinyl, Tile, Travertine
- Living Area: 2563.00
- Roof: Shingle
Land Information
- Lot Features: Cul-De-Sac, In County, Sidewalk, Paved
School Information
- High School: Palm Harbor Univ High-PN
- Middle School: Carwise Middle-PN
- School Elementary: Highland Lakes Elementary-PN
Garage and Parking
- Garage Spaces: 2.00
Eco-Communities
- Pool Features: Gunite, In Ground, Screen Enclosure
- Water Source: Public
Utilities
- Carport Spaces: 0.00
- Cooling: Central Air
- Heating: Central, Electric
- Pets Allowed: Yes
- Sewer: Public Sewer
- Utilities: Cable Available, Cable Connected, Electricity Available, Electricity Connected, Public, Sprinkler Recycled
Amenities
- Association Amenities: Basketball Court
Finance and Tax Information
- Home Owners Association Fee: 390.00
- Net Operating Income: 0.00
- Tax Year: 2023
Other Features
- Appliances: Dishwasher, Disposal, Dryer, Electric Water Heater, Microwave, Range, Refrigerator, Washer, Water Filtration System, Water Softener
- Association Name: Tara Martinez
- Association Phone: 813-431-1530
- Country: US
- Interior Features: Ceiling Fans(s), Eat-in Kitchen, High Ceilings, Open Floorplan, Skylight(s), Split Bedroom, Stone Counters, Thermostat, Walk-In Closet(s)
- Legal Description: ESTATES AT COBB'S LANDING THE PHASE II LOT 47 & PART OF VAC RD R/W ON W PER O.R. 7021/1663
- Levels: One
- Area Major: 34684 - Palm Harbor
- Occupant Type: Owner
- Parcel Number: 32-27-16-26153-000-0470
- Style: Contemporary
- View: Pool
- Views: 13
- Zoning Code: RPD-7.5

- Anthoney Hamrick, REALTOR ®
- Tropic Shores Realty
- Mobile: 352.345.2102
- findmyflhome@gmail.com


