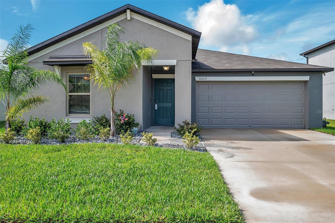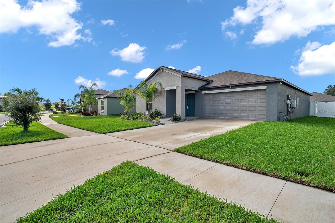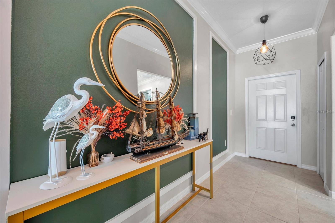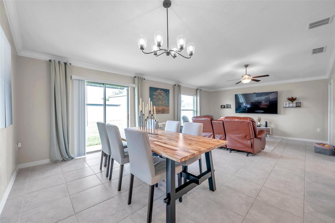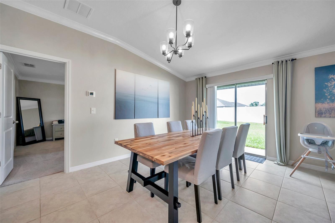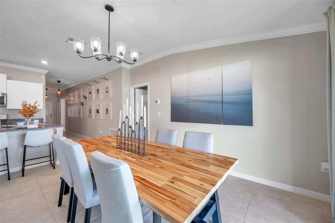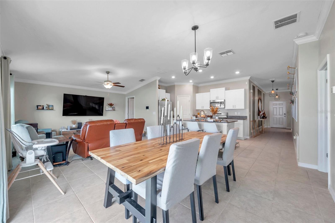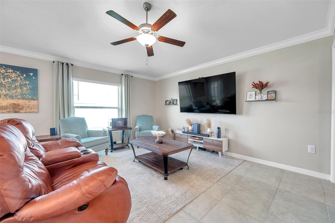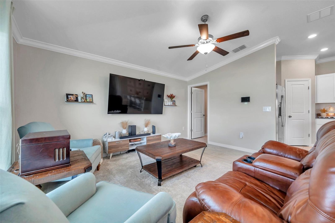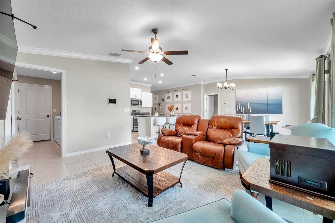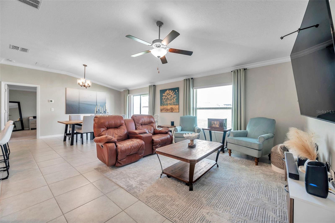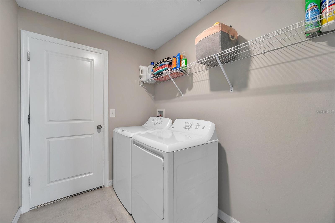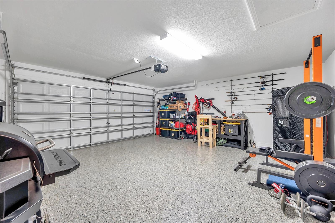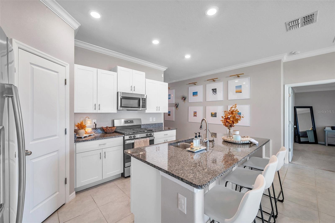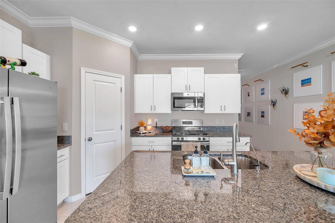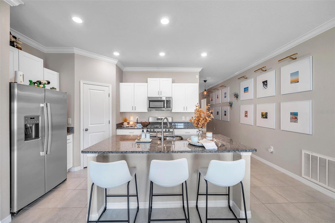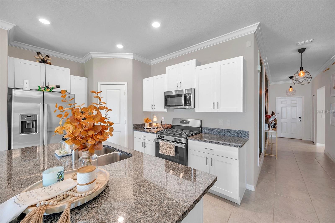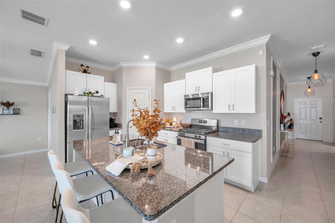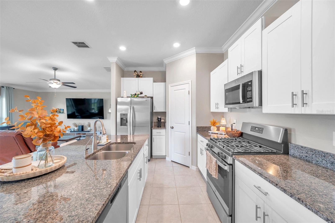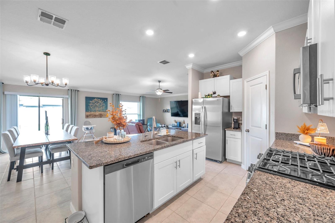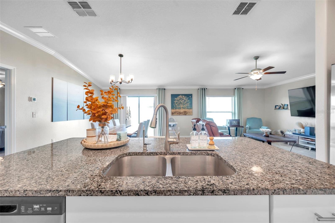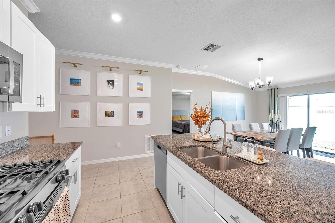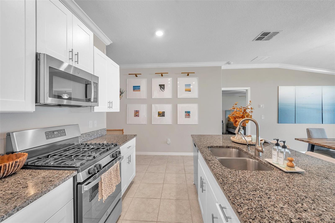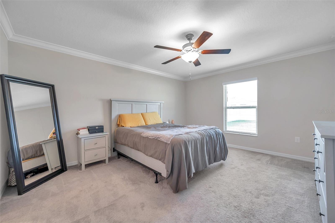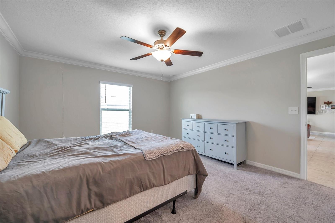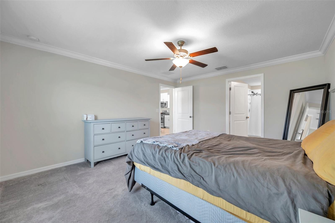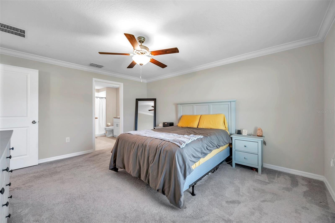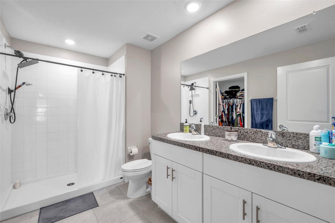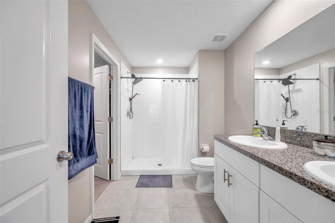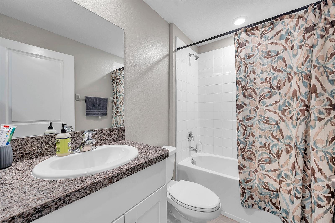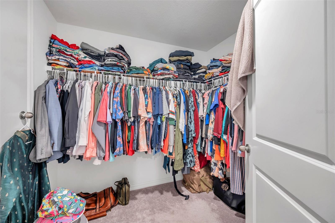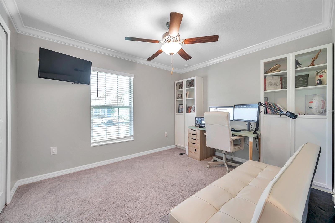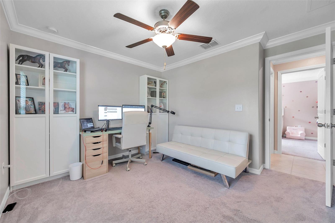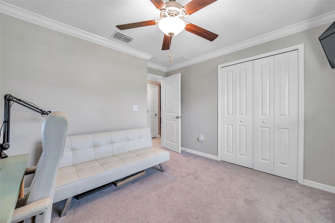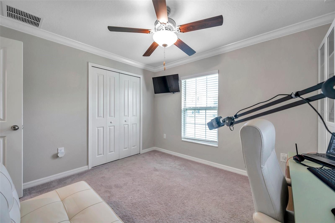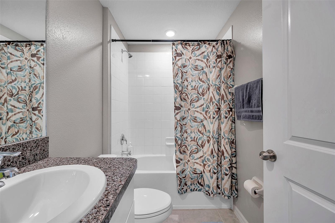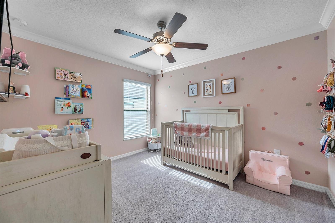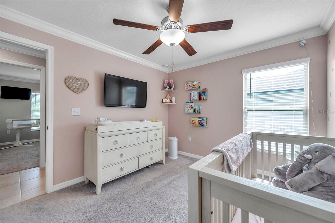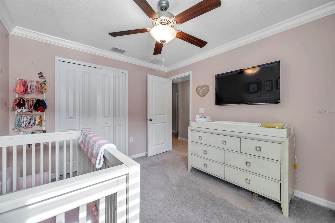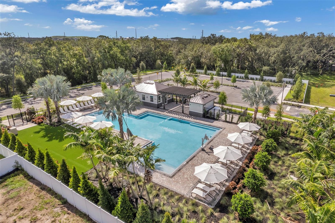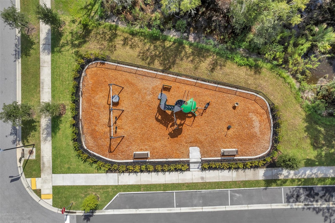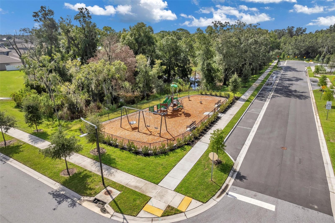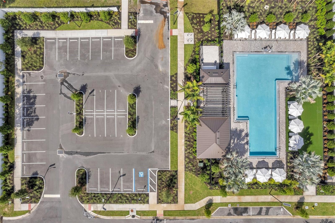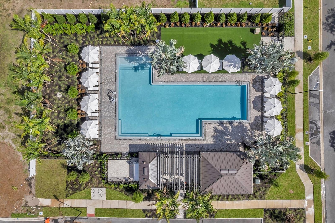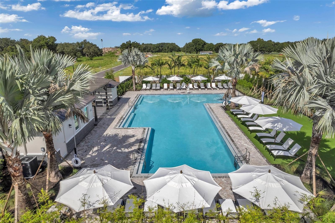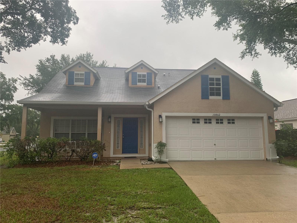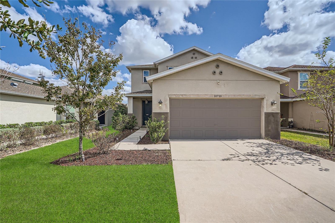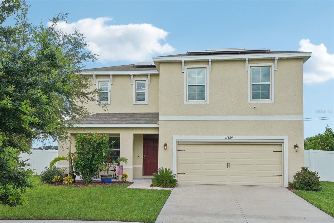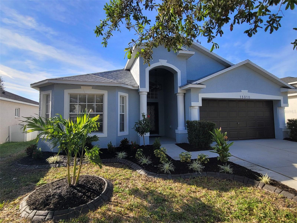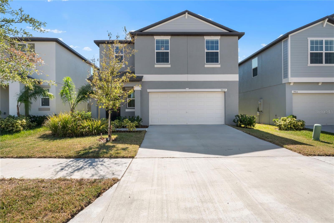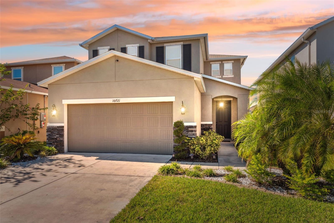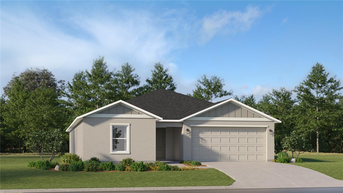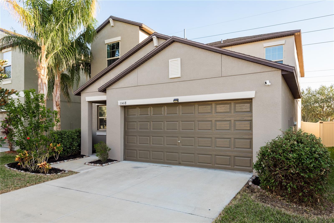- MLS#: TB8300590 ( Residential )
- Street Address: 10329 Scarlet Skimmer Drive
- Viewed: 1
- Price: $359,000
- Price sqft: $177
- Waterfront: No
- Year Built: 2022
- Bldg sqft: 2023
- Bedrooms: 3
- Total Baths: 2
- Full Baths: 2
- Garage / Parking Spaces: 2
- Days On Market: 103
- Additional Information
- Geolocation: 27.7802 / -82.3394
- County: HILLSBOROUGH
- City: RIVERVIEW
- Zipcode: 33578
- Subdivision: Southcreek
- Elementary School: Doby Elementary HB
- Middle School: Eisenhower HB
- High School: Sumner High School
- Provided by: COMPASS FLORIDA LLC
- Contact: Darin Dobson
- 727-339-7902

- DMCA Notice
Nearby Subdivisions
Ashley Oaks
Avelar Creek North
Avelar Creek South
Bloomingdale Hills Sec A U
Bloomingdale Hills Sec B U
Bloomingdale Ridge
Brandwood Sub
Brussels Bay Ph Iii Iv
Brussels Boy Ph 03 04
Covewood
Eagle Watch
Eagle Watch 2nd Add
Fern Hill
Fern Hill Ph 1a
Fern Hill Ph 1b
Ivy Estates
Lake St Charles
Magnolia Creek Phase 1
Magnolia Creek Phase 2
Magnolia Park Central Ph A
Magnolia Park Northeast F
Magnolia Park Northeast Parcel
Magnolia Park Southeast B
Magnolia Park Southeast C1
Magnolia Park Southeast D
Magnolia Park Southwest G
Medford Lakes Ph 1
Medford Lakes Ph 2b
Oak Creek Prcl 1a
Oak Creek Prcl 1b
Oak Creek Prcl 2
Oak Creek Prcl 4
Oak Creek Prcl 9
Oak Crk Prcl 10
Park Creek Ph 1a
Park Creek Ph 3b2 3c
Parkway Center Single Family P
Quintessa Sub
Random Oaks Ph I
Riverview Meadows Phase 2
Sanctuary Ph 1
South Creek
South Crk Ph 2a 2b 2c
South Pointe
South Pointe Ph 1a 1b
South Pointe Ph 4
South Pointe Ph 7
South Pointe Ph 9
South Pointe Phase 3a
Southcreek
Spencer Glen
Spencer Glen South
Subdivision Of The E 2804 Ft O
Tamiami Townsite Rev
Timbercreek Ph 1
Timbercreek Ph 2c
Twin Creeks Ph 1 2
Unplatted
Waterstone Lakes Ph 1
Waterstone Lakes Ph 2
Watson Glen Ph 1
Wilson Manor
Wilson Manor Ph 2
Winthrop Village Ph Oneb
PRICED AT ONLY: $359,000
Address: 10329 Scarlet Skimmer Drive, RIVERVIEW, FL 33578
Would you like to sell your home before you purchase this one?
Description
Welcome to your dream home! This stunning residence boasts an array of premium features designed for comfort, style, and energy efficiency. Step inside and be greeted by height enhancing textured volume ceilings, stylish rounded drywall corners, crown molding, and decorator Sherwin Williams paint with crisp white trim throughout. The home features easy to maintain 17"x17" ceramic tile flooring in the foyer, kitchen, laundry room, and bathrooms, complemented by plush Shaw carpet with a stain resistant warranty in other areas.
The kitchen is a chefs delight, complete with 36 staggered decorative cabinets, granite countertops, and stainless steel GE appliance package, including a side by side refrigerator with water and ice dispenser, GAS range, built in dishwasher, and microwave. The double bowl stainless steel sink with a Moen Chateau single lever faucet and LED lighting add to its modern flair.
Energy efficiency is at the forefront, with R30 insulation, a 15 SEER high efficiency heating and air conditioning system, programmable thermostat, tankless water heater, energy efficient Low E dual pane windows that keep the cool air in and the heat out ANDSOLAR PANELS. Buying a home with solar panels offers immediate energy savings as the average electric bill is about $30/mo. Plus, they provide protection from rising energy costs, and offers an environmentally friendly lifestyle, making it a smart financial and sustainable choice for the future.
Outside, enjoy Florida friendly landscaping with irrigation, vinyl privacy fenced back yard, a fiberglass raised panel entry door with satin nickel hardware, and a reinforced steel garage door with opener. As a bonus, the garage floor has an appealing epoxy coating.
Utility spaces are thoughtfully equipped with a GE large capacity washer and dryer, while the bathrooms feature spacious cabinetry, stylish laminate countertops, Moen chrome finished faucets, and water conserving fixtures.
Located in a community with a playground, pool, and dog park, this home offers a perfect blend of style, functionality, and sustainability for modern living.
Electric bill average is $30/mo!
Property Location and Similar Properties
Payment Calculator
- Principal & Interest -
- Property Tax $
- Home Insurance $
- HOA Fees $
- Monthly -
Features
Building and Construction
- Covered Spaces: 0.00
- Exterior Features: Sidewalk
- Fencing: Vinyl
- Flooring: Carpet, Tile
- Living Area: 1555.00
- Roof: Shingle
Property Information
- Property Condition: Completed
School Information
- High School: Sumner High School
- Middle School: Eisenhower-HB
- School Elementary: Doby Elementary-HB
Garage and Parking
- Garage Spaces: 2.00
- Parking Features: Garage Door Opener
Eco-Communities
- Water Source: None
Utilities
- Carport Spaces: 0.00
- Cooling: Central Air
- Heating: Central
- Pets Allowed: Yes
- Sewer: Public Sewer
- Utilities: Electricity Connected, Public, Sewer Connected
Finance and Tax Information
- Home Owners Association Fee Includes: Pool
- Home Owners Association Fee: 185.00
- Net Operating Income: 0.00
- Tax Year: 2023
Other Features
- Appliances: Dishwasher, Refrigerator
- Association Name: Kevin Perkins
- Association Phone: 813-600-5090
- Country: US
- Interior Features: Cathedral Ceiling(s), Ceiling Fans(s), Crown Molding, Kitchen/Family Room Combo
- Legal Description: SOUTHCREEK LOT 7 BLOCK 2
- Levels: One
- Area Major: 33578 - Riverview
- Occupant Type: Owner
- Parcel Number: U-18-31-20-C3N-000002-00007.0
- Zoning Code: PD
Similar Properties

- Anthoney Hamrick, REALTOR ®
- Tropic Shores Realty
- Mobile: 352.345.2102
- findmyflhome@gmail.com


