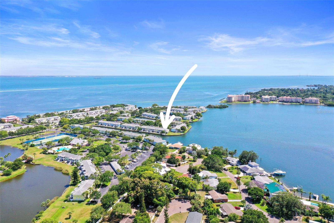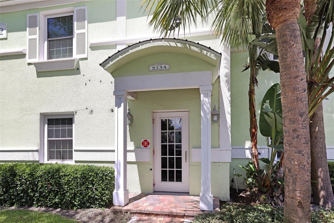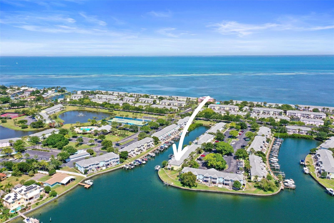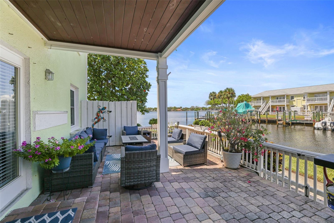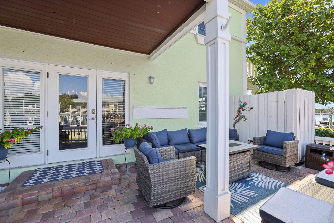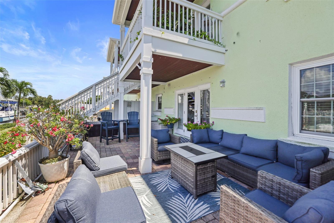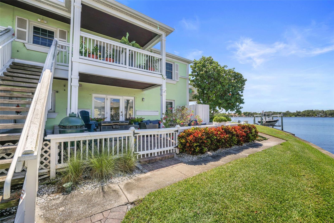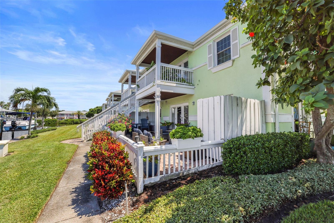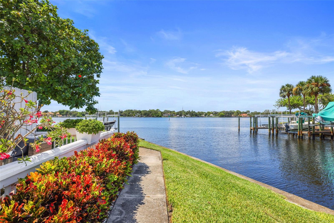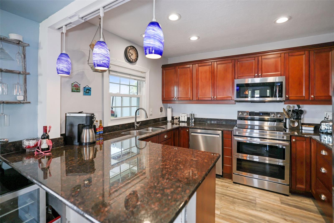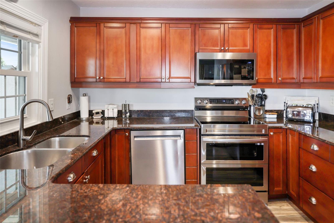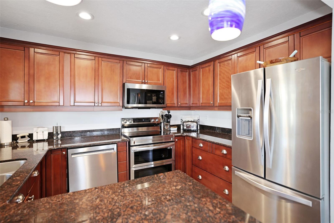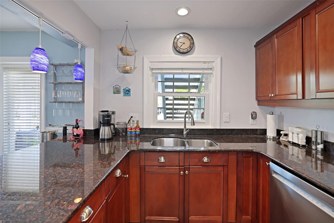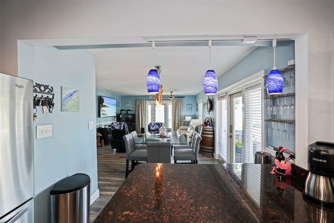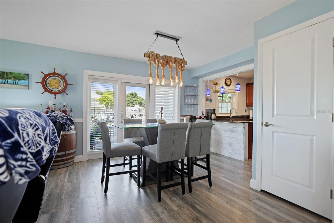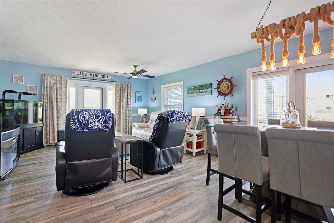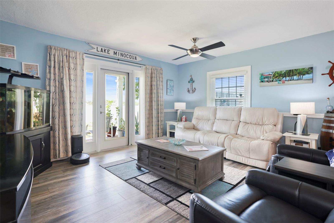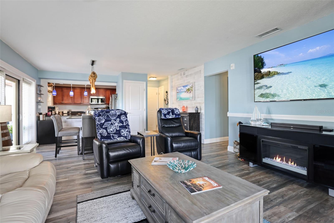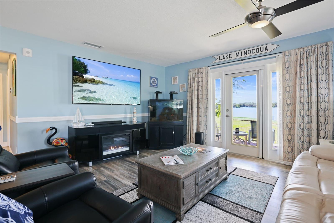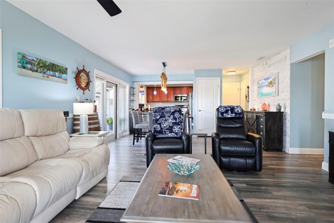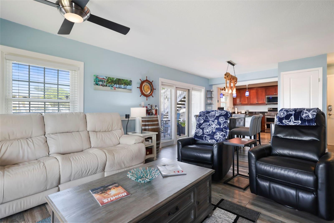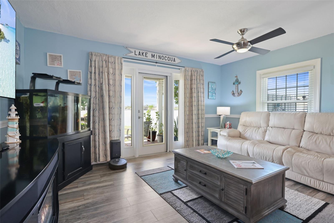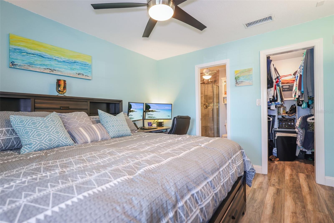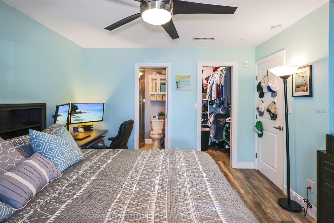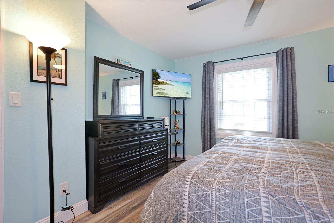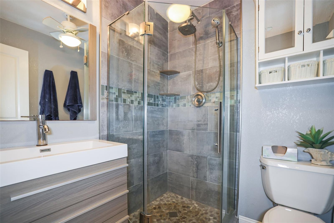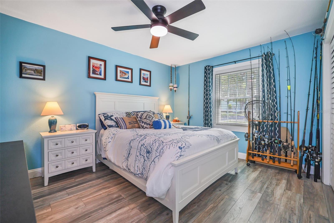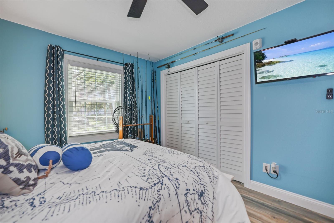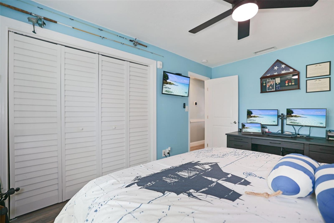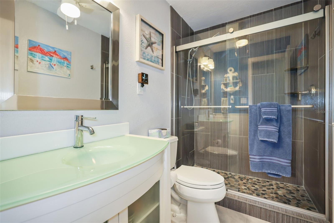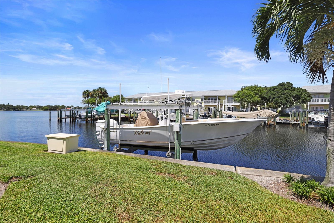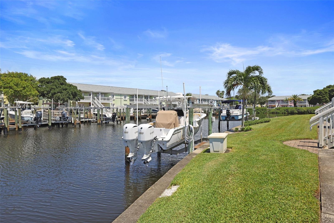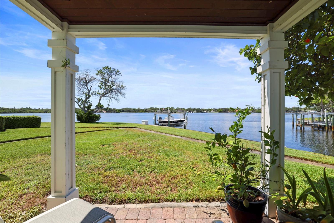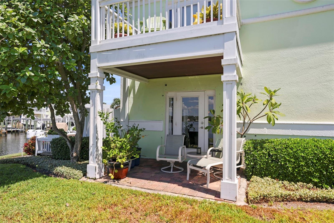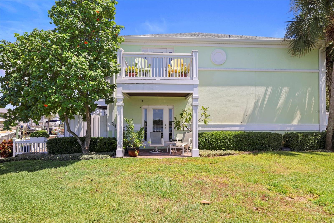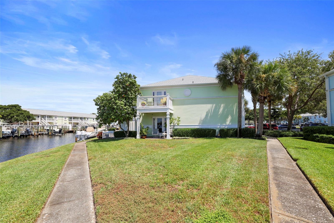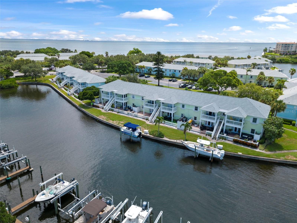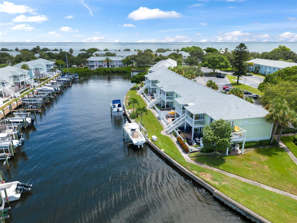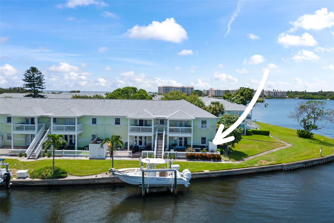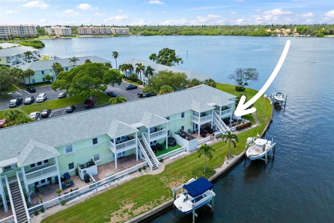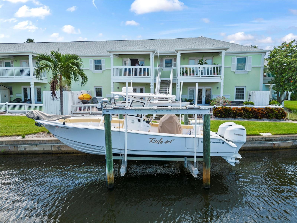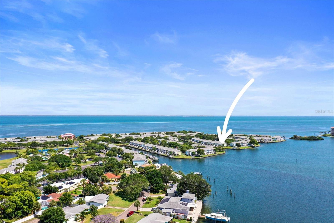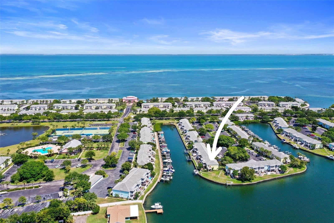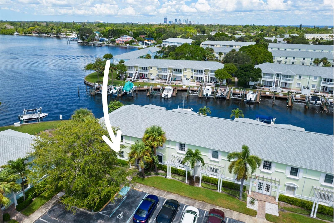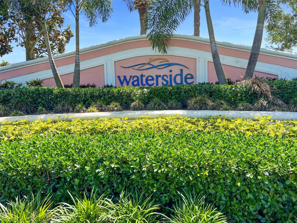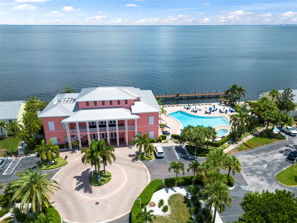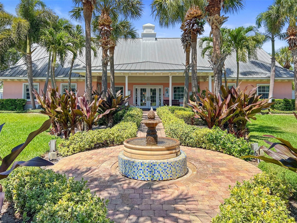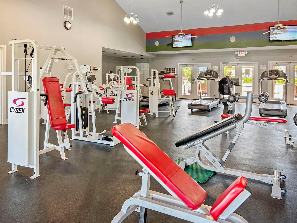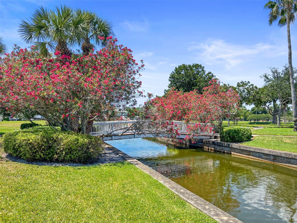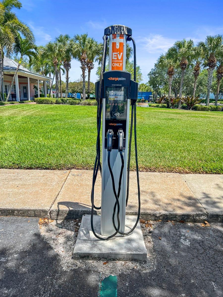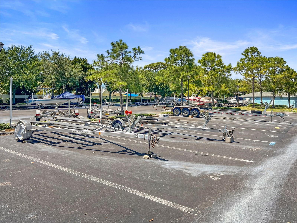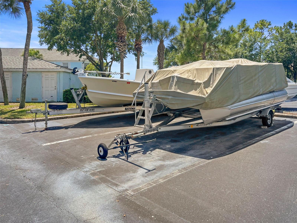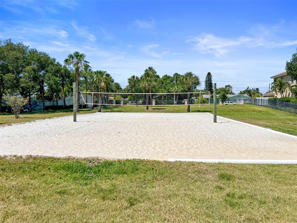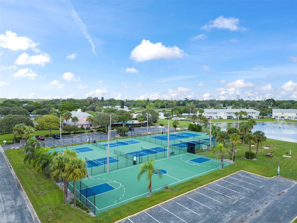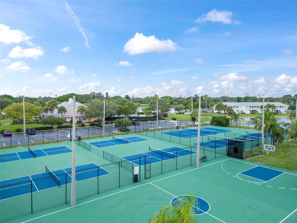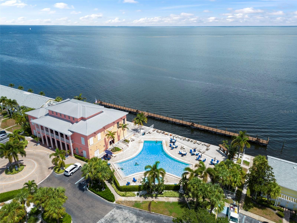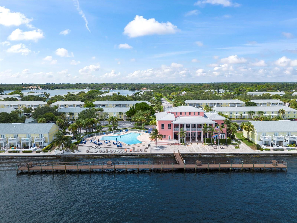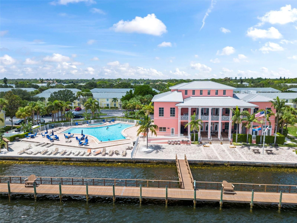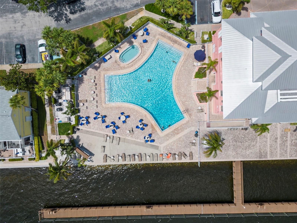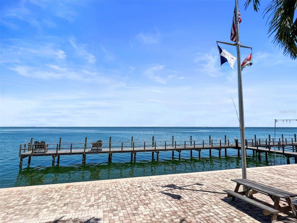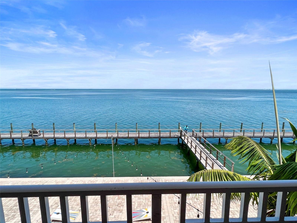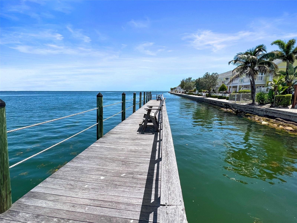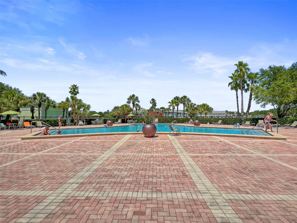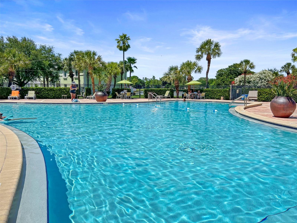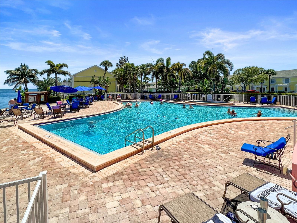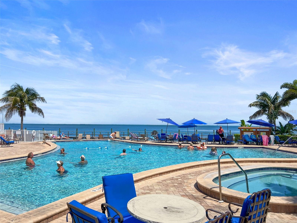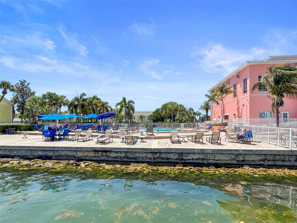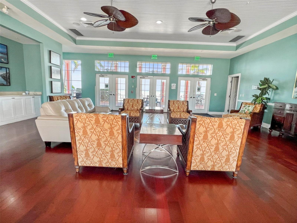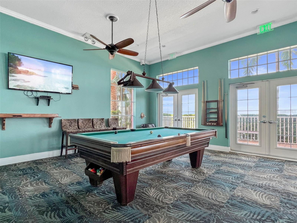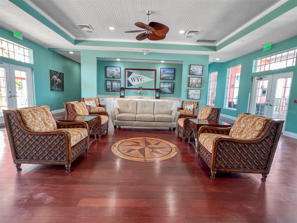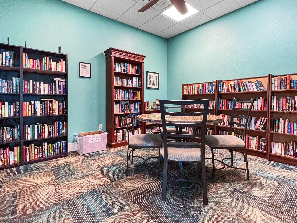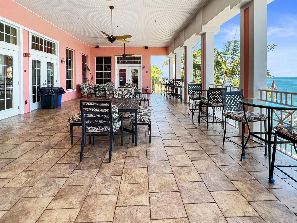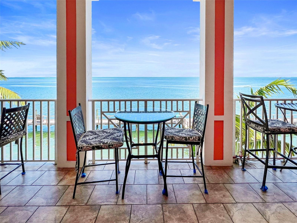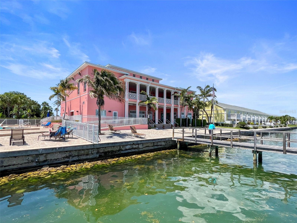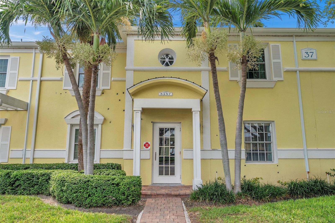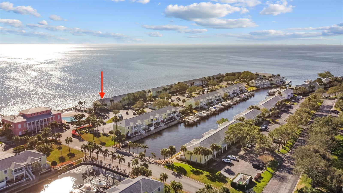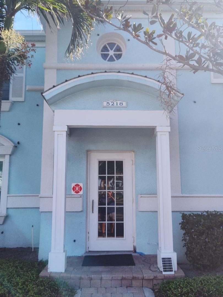- MLS#: U8255442 ( Residential )
- Street Address: 5134 Salmon Drive Se A
- Viewed: 1
- Price: $520,000
- Price sqft: $511
- Waterfront: Yes
- Wateraccess: Yes
- Waterfront Type: Bay/Harbor,Bayou,Canal - Saltwater
- Year Built: 1979
- Bldg sqft: 1018
- Bedrooms: 2
- Total Baths: 2
- Full Baths: 2
- Days On Market: 113
- Additional Information
- Geolocation: 27.7222 / -82.6304
- County: PINELLAS
- City: SAINT PETERSBURG
- Zipcode: 33705
- Elementary School: Lakewood Elementary PN
- Middle School: Bay Point Middle PN
- High School: Lakewood High PN
- Provided by: ENGEL & VOLKERS MADEIRA BEACH
- Contact: Michael Wyckoff
- 727-394-7365

- DMCA Notice
Nearby Subdivisions
PRICED AT ONLY: $520,000
Address: 5134 Salmon Drive Se A, SAINT PETERSBURG, FL 33705
Would you like to sell your home before you purchase this one?
Description
Did not have any flooding or damage from storms. Includes deeded boat slip with lift! Nestled within the serene Waterside at Coquina Key, this meticulously updated residence offers the perfect blend of island tranquility and urban convenience. Enjoy the luxury of a separately deeded 13,000 lbs BOAT LIFT just outside your door, allowing you to fully embrace the coastal lifestyle. This waterfront oasis boasts unparalleled views and access to 3 miles of seawall and walking paths on 88 acres of lush, landscaped grounds.
This open concept 1st floor condo features 2 bedrooms and 2 bathrooms, with an oversized patio and covered side porch to maximize outdoor living. Recent renovations have enhanced both the exterior and interior, including new Roof and HVAC system, electric panel, impact windows, sleek stainless steel appliances, and more.
Residents of Waterside at Coquina Key indulge in resort style amenities. Enjoy cocktails and dinner at the exclusive, private two story Waterside Yacht Club, which offers full liquor sports bar, nightly specials in the restaurant and gorgeous water views. The community also features two pools, one of which is right on the bay with a hot tub. The clubhouse also offers fully equipped fitness center open 24/7, business center, billiards room, library/game room, vending machines, ice machine and laundry facilities. This private yacht club may be booked for private events. Relax and do some fishing from the Fishing Pier, play tennis under the lights, or opt for Pickleball, basketball, sand volleyball, horseshoes, or shuffleboard. Or take a stroll with your pooch at the on site dog park with walking paths. Bicycle and Kayak racks are available to rent. Golf cart friendly community. Waterside South is a short commute from the bustling downtown and waterfront area of St Petersburg with its boutique shopping, dining, numerous museums, and many entertainment venues. Short drive to Fort DeSoto and the beautiful sands of St Petersburg Beach. Easy commute to Tampa and Tampa International Airport to the north and the iconic Skyway Bridge and Sarasota/Bradenton area to the south.
Discover the epitome of care free waterfront living at Waterside at Coquina Key, where every day brings the allure of island living within reach of vibrant urban amenities.
Property Location and Similar Properties
Payment Calculator
- Principal & Interest -
- Property Tax $
- Home Insurance $
- HOA Fees $
- Monthly -
Features
Building and Construction
- Covered Spaces: 0.00
- Exterior Features: Lighting, Sidewalk, Tennis Court(s)
- Flooring: Laminate, Tile
- Living Area: 1018.00
- Roof: Shingle
Land Information
- Lot Features: FloodZone, City Limits, Sidewalk
School Information
- High School: Lakewood High-PN
- Middle School: Bay Point Middle-PN
- School Elementary: Lakewood Elementary-PN
Garage and Parking
- Garage Spaces: 0.00
- Parking Features: Open
Eco-Communities
- Water Source: Public
Utilities
- Carport Spaces: 0.00
- Cooling: Central Air
- Heating: Central, Electric
- Pets Allowed: Cats OK, Dogs OK, Number Limit, Yes
- Sewer: Public Sewer
- Utilities: Electricity Connected, Public, Sewer Connected, Water Connected
Finance and Tax Information
- Home Owners Association Fee Includes: Guard - 24 Hour, Cable TV, Common Area Taxes, Pool, Escrow Reserves Fund, Insurance, Internet, Maintenance Structure, Maintenance Grounds, Management, Recreational Facilities, Sewer, Trash, Water
- Home Owners Association Fee: 1028.44
- Net Operating Income: 0.00
- Tax Year: 2023
Other Features
- Appliances: Dishwasher, Electric Water Heater, Microwave, Range, Refrigerator
- Association Name: Greenacre Properties / Pamela Cobb
- Association Phone: 813-936-4141
- Country: US
- Interior Features: Ceiling Fans(s), Eat-in Kitchen, Living Room/Dining Room Combo, Open Floorplan, Primary Bedroom Main Floor, Stone Counters, Thermostat, Walk-In Closet(s)
- Legal Description: WATERSIDE AT COQUINA KEY SOUTH CONDO PHASE I BLDG 42, UNIT 5134A & WATERSIDE AT COQUINA KEY DOCK CONDO CANAL 2, BOAT UNIT 3LS (LYING IN SEC'S 5 & 6)
- Levels: One
- Area Major: 33705 - St Pete
- Occupant Type: Owner
- Parcel Number: 05-32-17-95095-042-1341
- View: Water
Similar Properties

- Anthoney Hamrick, REALTOR ®
- Tropic Shores Realty
- Mobile: 352.345.2102
- findmyflhome@gmail.com


