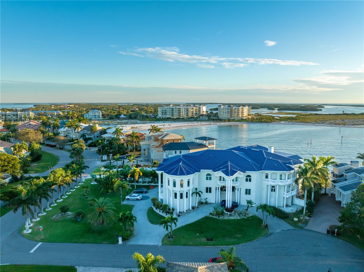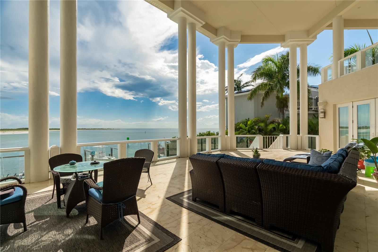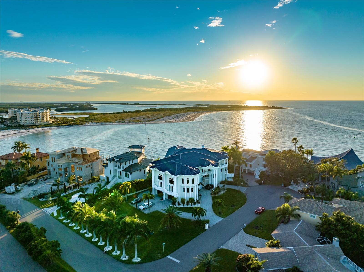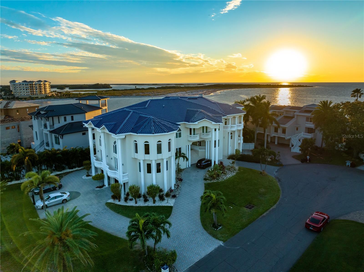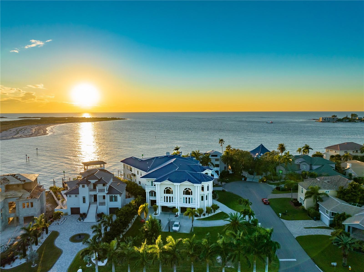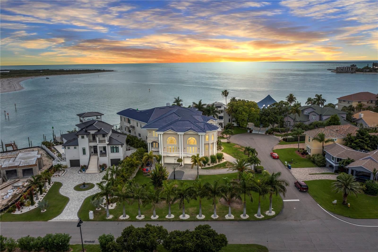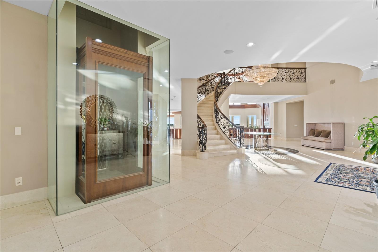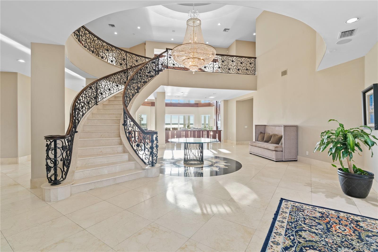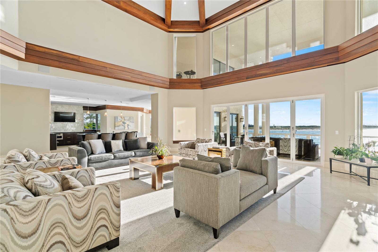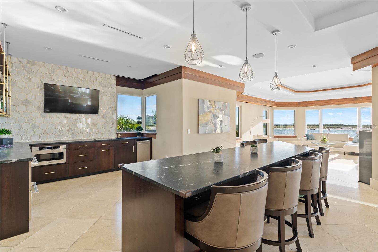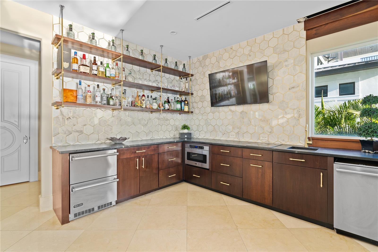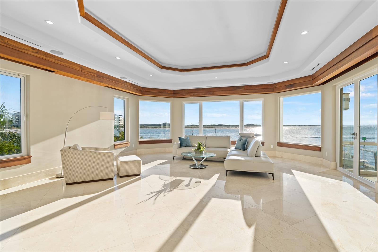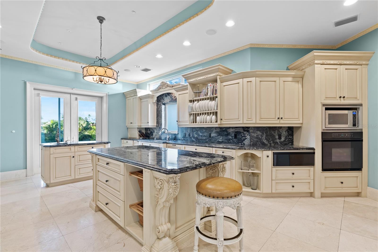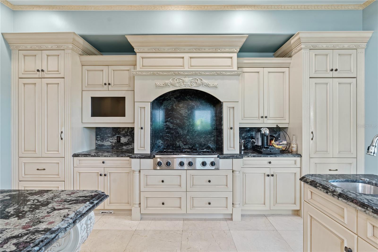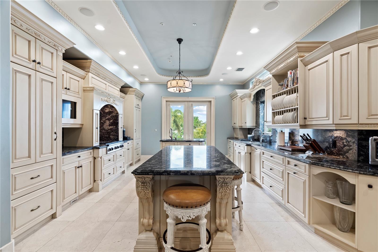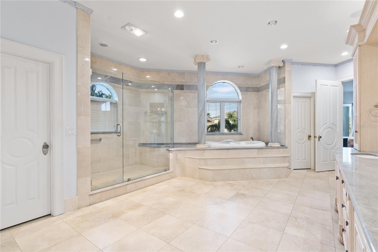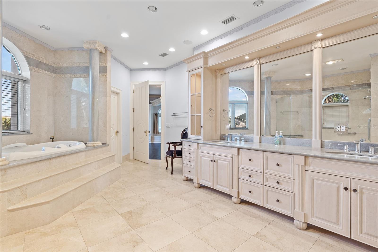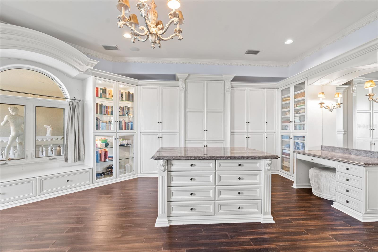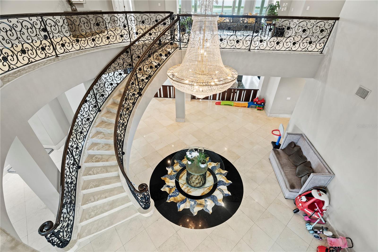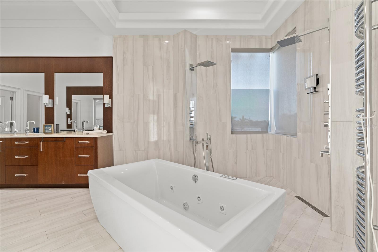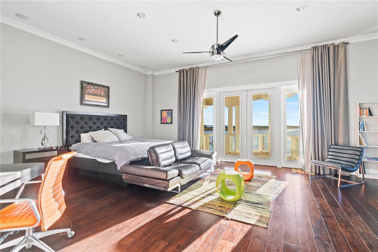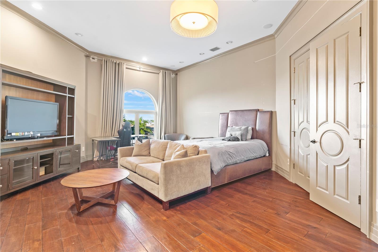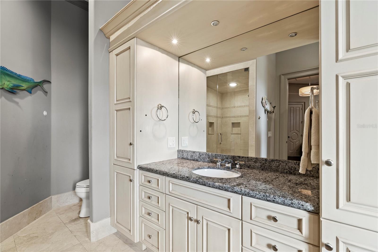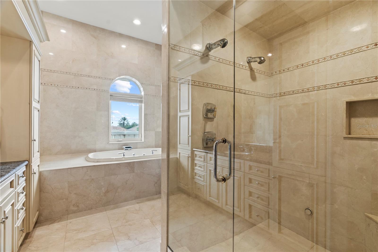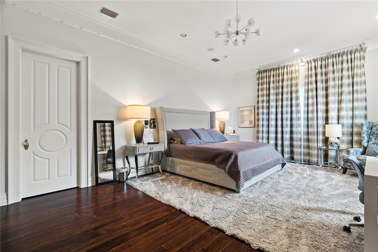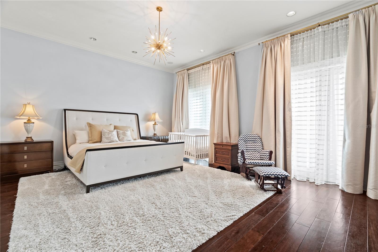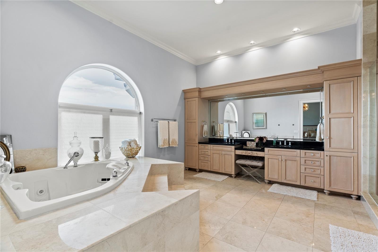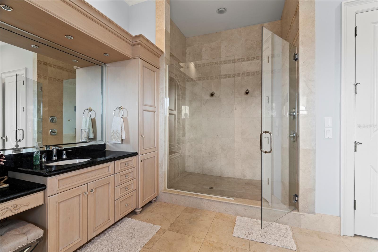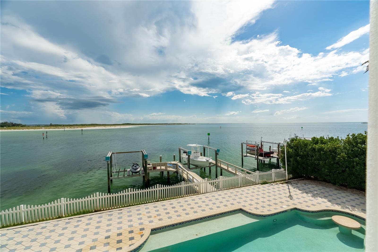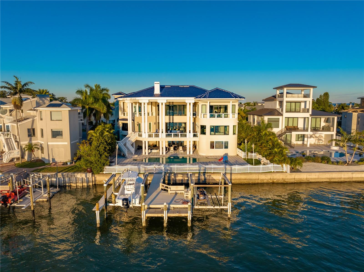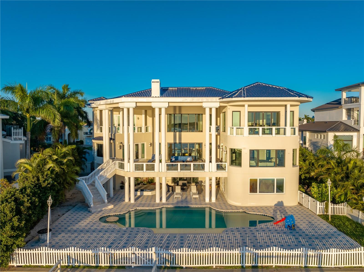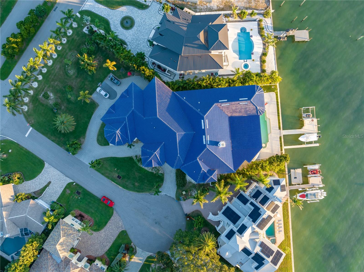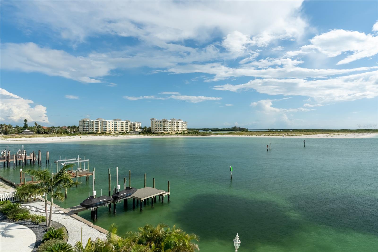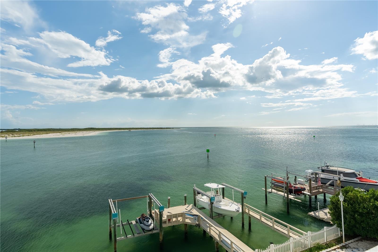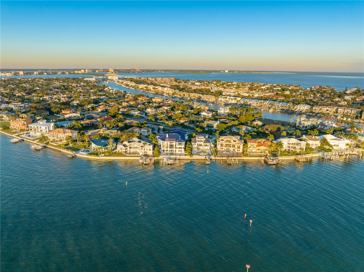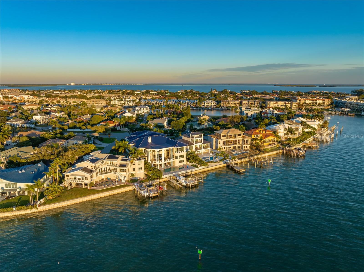- MLS#: U8254146 ( Residential Lease )
- Street Address: 774 Nina Drive
- Viewed: 1247
- Price: $7,999,999
- Price sqft: $315
- Waterfront: Yes
- Waterfront Type: Bay/Harbor,Beach Front
- Year Built: 2003
- Bldg sqft: 25364
- Bedrooms: 6
- Total Baths: 10
- Full Baths: 8
- 1/2 Baths: 2
- Garage / Parking Spaces: 2
- Days On Market: 474
- Additional Information
- Geolocation: 27.6791 / -82.7298
- County: PINELLAS
- City: TIERRA VERDE
- Zipcode: 33715
- Subdivision: Tierra Verde
- Provided by: PALM COAST REAL ESTATE CO.
- Contact: Misty Ritchie
- 386-445-0700

- DMCA Notice
Nearby Subdivisions
Anchor Cove 1 Condo
Bayway Condo
Dolphin Watch Townhomes
Hidden Lagoon At Arrowhead Poi
Palma Del Mar Iii
Pine Key Lodge
Port Tierra Condo
Quiet Cove
Sandbar Townhomes
The Village At Tierra Verde
Tierra Del Mar
Tierra Sound Twnhms
Tierra Verde
Village At Tierra Verde Condo
Wander Residences Of Tierra Ve
PRICED AT ONLY: $7,999,999
Address: 774 Nina Drive, TIERRA VERDE, FL 33715
Would you like to sell your home before you purchase this one?
Description
NO FLOODING in this ALL BLOCK/POURED CONCRETE on all THREE levels home.
This stunning estate with sweeping views of the Gulf of Mexico offers pure luxury and comfort! Situated on a double lot, with over 88 feet of water frontage, you will find some of the most open water, breathtaking sunset views in all of Tampa Bay. Elegantly designed and crafted with poured concrete between levels, hosts over 25,000 square feet under the roof. The home features six grand bedrooms, each with walk in wardrobes and en suite bathrooms. The chef's kitchen is adorned with exotic emerald granite countertops and backsplash, equipped with double sinks, professional gas range, and luxury appliances. The entertaining kitchen is attached by a laundry room and butler's pantry and features a matte black marble countertop and island, hexagonal gold lined marble tile, open brass shelving, and a full size wine cooler.
The grand formal living area features an exquisite wood fireplace hearth that extends to the ceiling and sliders out to the second floor lounge deck. Every inch of the property showcases luxury upgrades and meticulous attention to detail including tray ceilings with wood inlay, intricate crown molding, built in surround sound, custom electric blinds, whole house vacuum system, and so much more. The main level primary suite boasts a glamorous dressing room with custom cabinetry, shelving, and glass displays. Both primary en suites feature double water closets, massive double vanities, soaker tubs, and frameless glass enclosed showers.
If you are a boater, you will appreciate that there are no fixed bridges, deep water, direct access to the Gulf of Mexico and the proximity to Shell Key. Bring all of your toys as there is plenty of room in this 8 car garage with workshop and plenty of extra storage. Minutes to the beaches and less than 35min to Tampa International Airport this luxurious masterpiece is ready for its new owner.
Property Location and Similar Properties
Payment Calculator
- Principal & Interest -
- Property Tax $
- Home Insurance $
- HOA Fees $
- Monthly -
For a Fast & FREE Mortgage Pre-Approval Apply Now
Apply Now
 Apply Now
Apply NowFeatures
Building and Construction
- Covered Spaces: 0.00
- Exterior Features: Other
- Flooring: Carpet, Tile
- Living Area: 2208.00
Land Information
- Lot Features: Conservation Area, Cul-De-Sac
Garage and Parking
- Garage Spaces: 2.00
- Open Parking Spaces: 0.00
Utilities
- Carport Spaces: 0.00
- Cooling: Central Air
- Heating: Central, Electric
- Pets Allowed: No
Finance and Tax Information
- Home Owners Association Fee: 0.00
- Insurance Expense: 0.00
- Net Operating Income: 0.00
- Other Expense: 0.00
Other Features
- Appliances: Dishwasher, Disposal, Microwave, Range, Refrigerator
- Country: US
- Furnished: Unfurnished
- Interior Features: Walk-In Closet(s)
- Levels: Multi/Split, One
- Area Major: 32164 - Palm Coast
- Parcel Number: 07-11-31-7020-00040-0220
- Views: 1247
- Zoning Code: SFR-2

- Anthoney Hamrick, REALTOR ®
- Tropic Shores Realty
- Mobile: 352.345.3718
- findmyflhome@gmail.com



