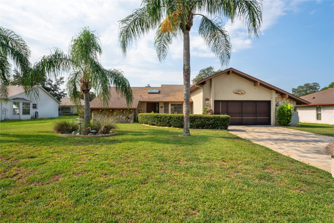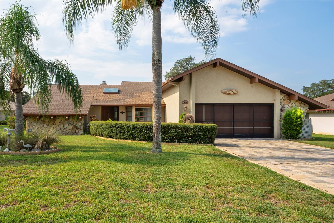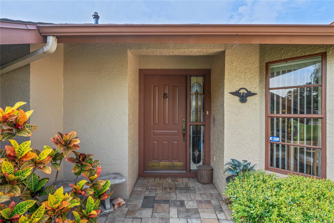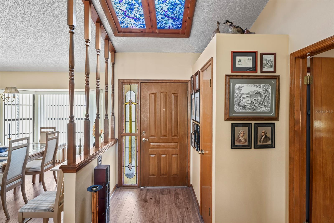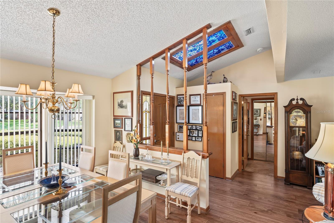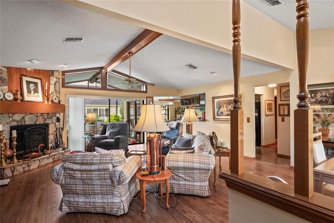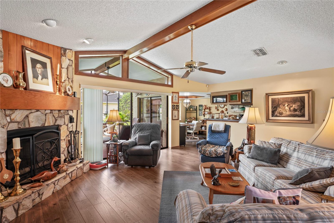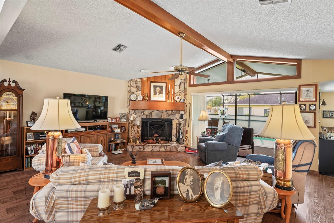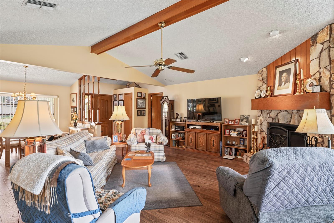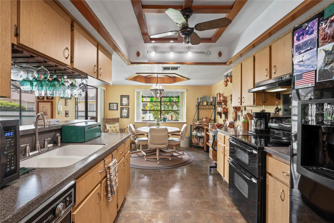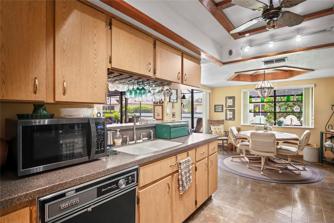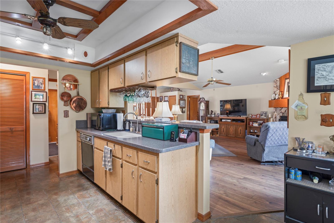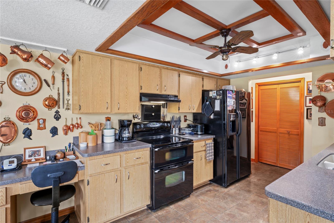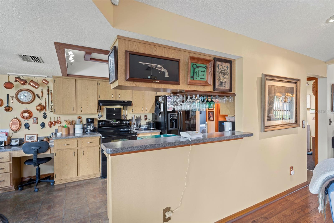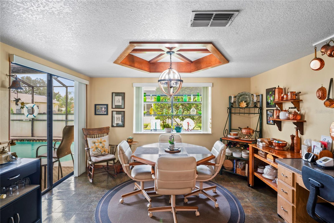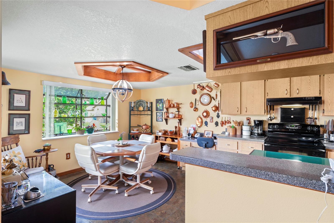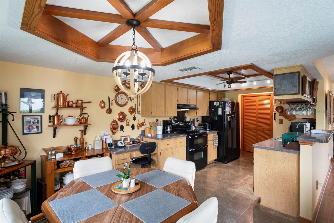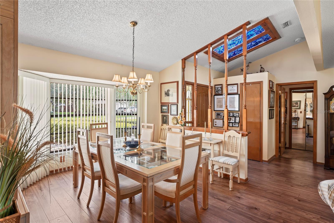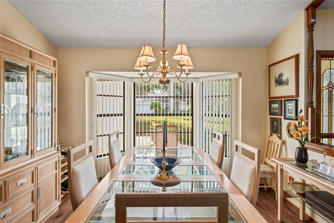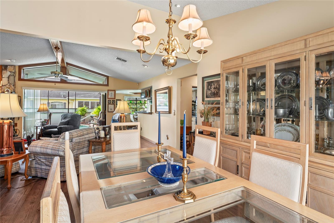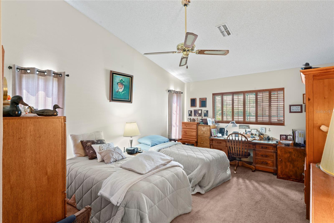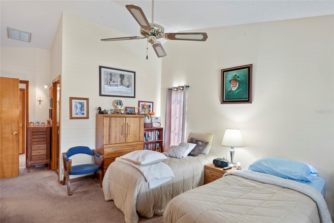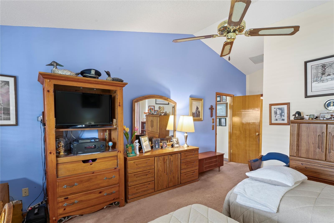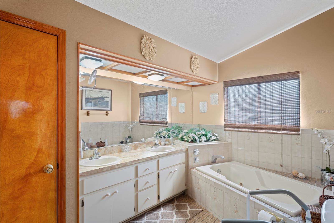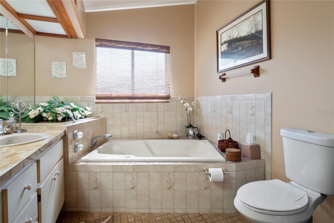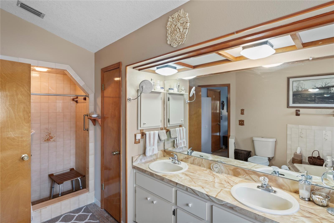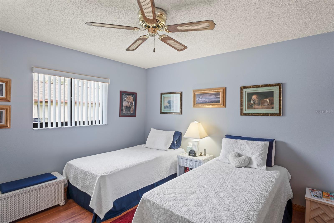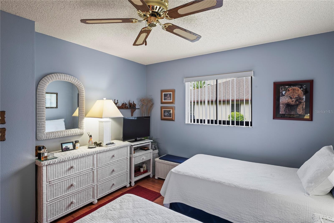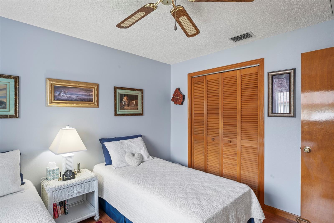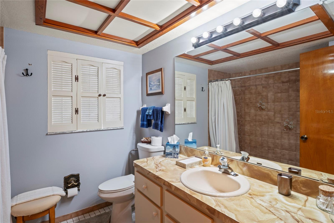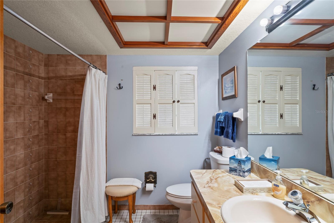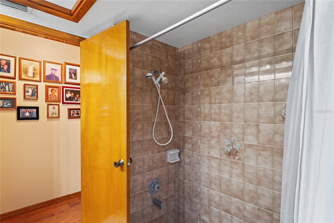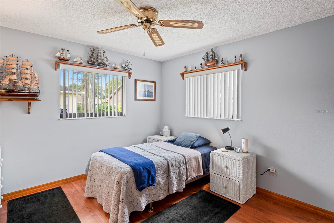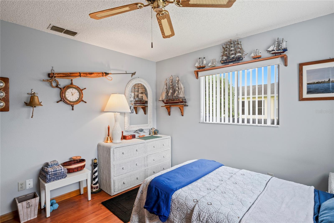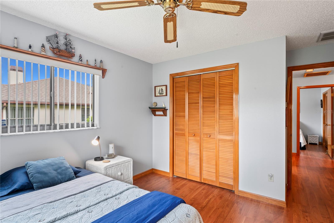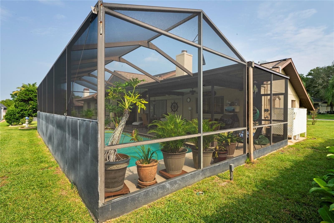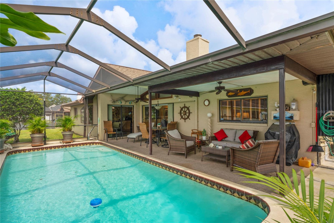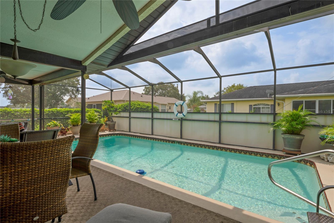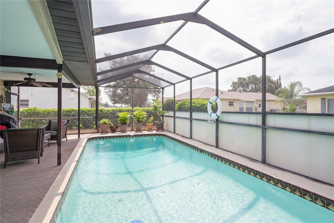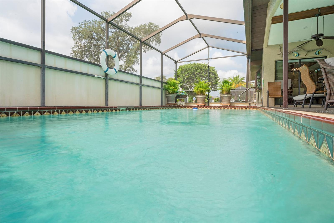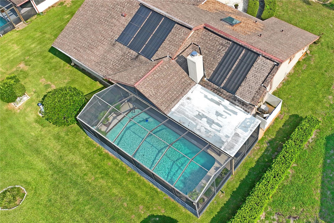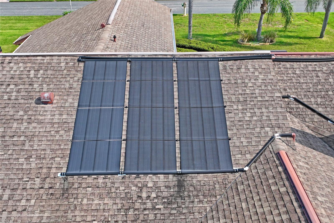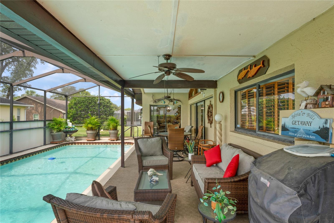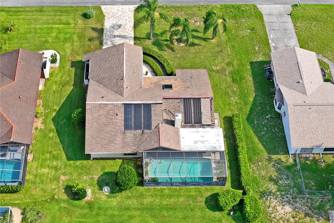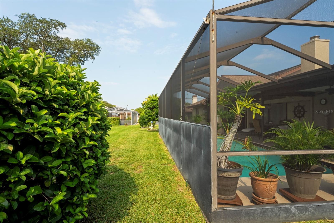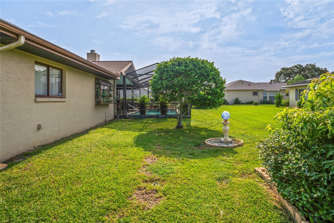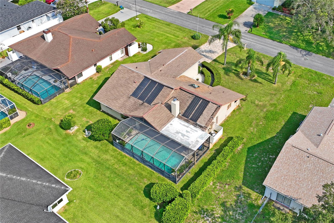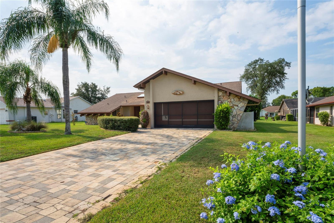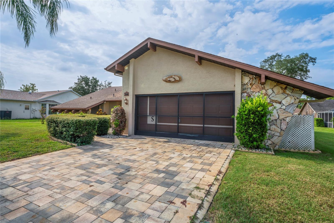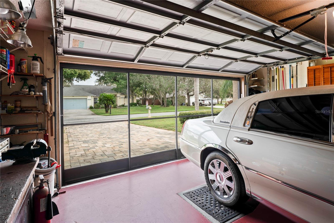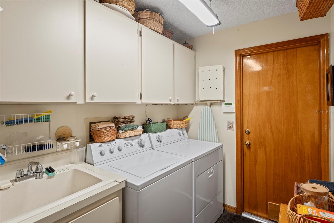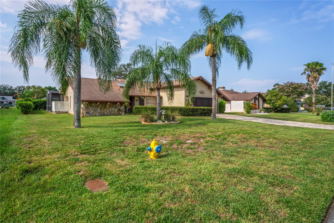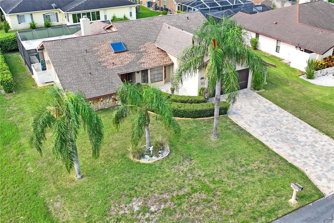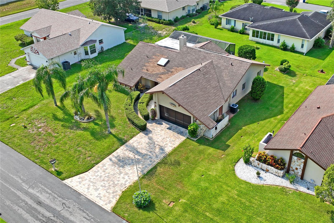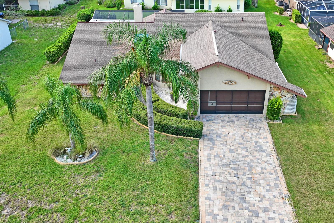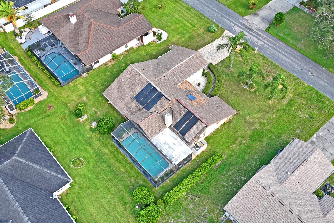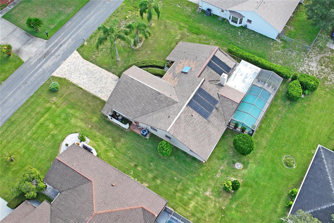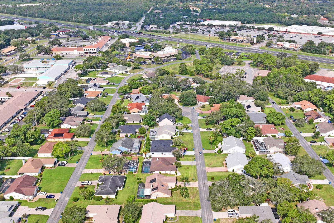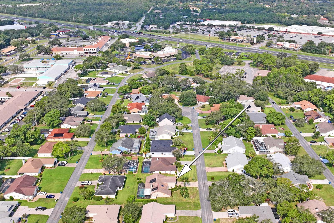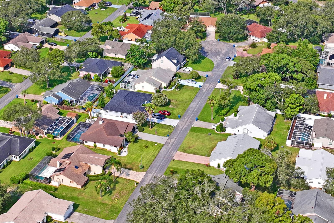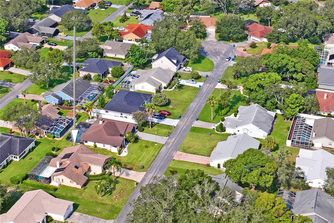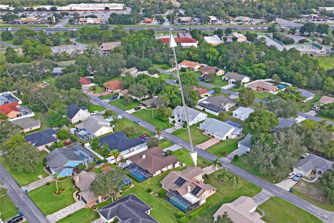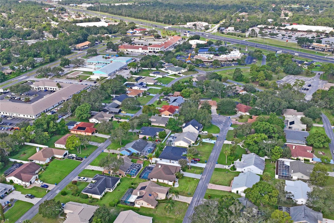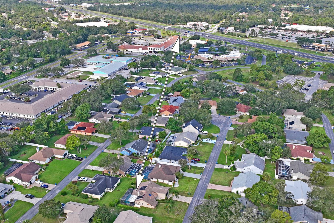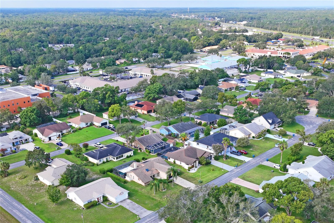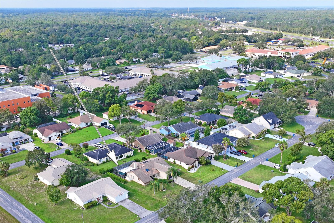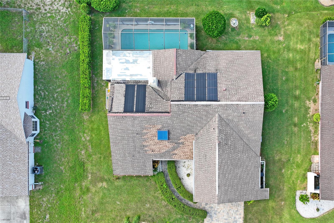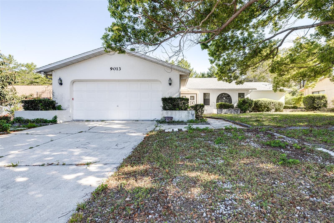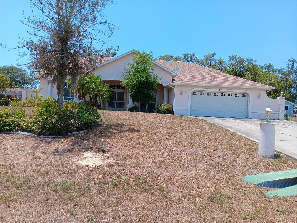- MLS#: U8253928 ( Residential )
- Street Address: 7988 Ravenwood Cove
- Viewed: 9
- Price: $335,000
- Price sqft: $132
- Waterfront: No
- Year Built: 1987
- Bldg sqft: 2530
- Bedrooms: 3
- Total Baths: 2
- Full Baths: 2
- Garage / Parking Spaces: 2
- Days On Market: 133
- Additional Information
- Geolocation: 28.493 / -82.5925
- County: HERNANDO
- City: SPRING HILL
- Zipcode: 34606
- Subdivision: Berkeley Manor Ph I
- Elementary School: Deltona Elementary
- Middle School: Fox Chapel Middle School
- High School: Weeki Wachee High School
- Provided by: DENNIS REALTY & INVESTMENT COR
- Contact: Paul Sturdgess-Hayes
- 352-606-3911

- DMCA Notice
Nearby Subdivisions
Berkeley Manor
Berkeley Manor Ph I
Berkeley Manor Phase I
Forest Oaks
Forest Oaks Unit 1
Forest Oaks Unit 4
Not On List
Not On The List
Royal Highland
Spring Hill
Spring Hill Un 2
Spring Hill Unit 1
Spring Hill Unit 1 Repl 2
Spring Hill Unit 13
Spring Hill Unit 14
Spring Hill Unit 15
Spring Hill Unit 16
Spring Hill Unit 17
Spring Hill Unit 18
Spring Hill Unit 2
Spring Hill Unit 21
Spring Hill Unit 22
Spring Hill Unit 23
Spring Hill Unit 25
Spring Hill Unit 25 Repl 5
Spring Hill Unit 26
Spring Hill Unit 3
Spring Hill Unit 4
Spring Hill Unit 4 Repl 1
Spring Hill Unit 5
Spring Hill Unit 6
Spring Hill Unit 7
Spring Hill Unit 9
Timber Hills Plaza Ph 1
Timber Pines
Timber Pines Pn Gr Vl Tr 6 1a
Timber Pines Pn Gr Vl Tr 6 2a
Timber Pines Tr 11 Un 1
Timber Pines Tr 11 Un 2
Timber Pines Tr 13 Un 1a
Timber Pines Tr 13 Un 1b
Timber Pines Tr 13 Un 2a
Timber Pines Tr 16 Un 2
Timber Pines Tr 19 Un 1
Timber Pines Tr 19 Un 2
Timber Pines Tr 2 Un 1
Timber Pines Tr 2 Un 2
Timber Pines Tr 2 Un 3 Ph 2
Timber Pines Tr 21 Un 1
Timber Pines Tr 21 Un 2
Timber Pines Tr 21 Un 3
Timber Pines Tr 22 Un 1
Timber Pines Tr 22 Un 2
Timber Pines Tr 24
Timber Pines Tr 25
Timber Pines Tr 27
Timber Pines Tr 28
Timber Pines Tr 30
Timber Pines Tr 32
Timber Pines Tr 36
Timber Pines Tr 39
Timber Pines Tr 41 Ph 1
Timber Pines Tr 41 Ph 1 Rep
Timber Pines Tr 43
Timber Pines Tr 45
Timber Pines Tr 46 Ph 1
Timber Pines Tr 47 Un 2
Timber Pines Tr 47 Un 3
Timber Pines Tr 49
Timber Pines Tr 5 Un 1
Timber Pines Tr 53
Timber Pines Tr 54
Timber Pines Tr 55
Timber Pines Tr 58
Timber Pines Tr 60-61 U1 Repl2
Timber Pines Tr 61 Un 3 Ph1 Rp
Timber Pines Tr 8 Un 2a - 3
Weeki Wachee Acres Add Un 1
Weeki Wachee Acres Add Un 3
Weeki Wachee Acres Unit 1
Weeki Wachee Acres Unit 3
Weeki Wachee Heights Unit 1
Weeki Wachee Hills Unit 1
Weeki Wachee Woodlands
Weeki Wachee Woodlands Un 1
PRICED AT ONLY: $335,000
Address: 7988 Ravenwood Cove, SPRING HILL, FL 34606
Would you like to sell your home before you purchase this one?
Description
Are you looking for a home that offers accessibility for commuting? Nearby amenities including medical, shopping, restaurants and fun spots such as Weeki Wachee Springs State Park, Hernando Beach, Pine Island to name but a few, then this home is centrally located in the Berkeley Manor community off US 19 in Spring Hill! What's more is that this home has a Pool! Get your swimwear at the ready! As you approach the home, you notice the mature shrubs that frame the exterior path that leads up to the home. As you walk the paved driveway, don't miss the Garage Screen Door! Entering the home, look up to the tall ceilings, wood beam and straight ahead to the wood burning fireplace for those cozier winter evenings. The sense of space within the Living and Dining area is great for entertaining! The kitchen benefits from ample counter space, a separate breakfast area and even a small built in desk! You can work, cook and chat with family and guests all at the same time! Thinking about relaxing? Then how about taking a dip in your pool? The pool, which is Solar heated, under the screened in pool cage, and with a spacious outside seating area to accommodate loungers, chairs, BBQ and more! The 3 Bedrooms and 2 Bathrooms are split plan and the home benefits from an interior laundry, leaving ample room in your 2 Car Garage!**Seller is offering $15,000 in concessions for the Roof** Within 20 minutes of the Suncoast Parkway and minutes to the US 19, your commute to Tampa is within 90 minutes. Give me a call to schedule your tour!
Property Location and Similar Properties
Payment Calculator
- Principal & Interest -
- Property Tax $
- Home Insurance $
- HOA Fees $
- Monthly -
Features
Building and Construction
- Covered Spaces: 0.00
- Exterior Features: Other
- Flooring: Carpet, Laminate
- Living Area: 1701.00
- Roof: Shingle
Land Information
- Lot Features: Paved
School Information
- High School: Weeki Wachee High School
- Middle School: Fox Chapel Middle School
- School Elementary: Deltona Elementary
Garage and Parking
- Garage Spaces: 2.00
- Parking Features: Garage Door Opener, Off Street
Eco-Communities
- Pool Features: Gunite, In Ground, Solar Heat
- Water Source: Public
Utilities
- Carport Spaces: 0.00
- Cooling: Central Air
- Heating: Central
- Sewer: Public Sewer
- Utilities: Electricity Connected
Finance and Tax Information
- Home Owners Association Fee: 0.00
- Net Operating Income: 0.00
- Tax Year: 2023
Other Features
- Appliances: Dishwasher, Dryer, Freezer, Microwave, Range, Refrigerator, Washer
- Country: US
- Furnished: Partially
- Interior Features: Ceiling Fans(s), High Ceilings, Living Room/Dining Room Combo, Split Bedroom, Vaulted Ceiling(s), Walk-In Closet(s)
- Legal Description: BERKELEY MANOR PHASE I LOT 74 ALSO SEE RESOL# 89-61 AS PER ORB 746 PG 1662-63
- Levels: One
- Area Major: 34606 - Spring Hill/Brooksville/Weeki Wachee
- Occupant Type: Owner
- Parcel Number: R10-223-17-1424-0000-0740
- Style: Ranch
- Zoning Code: R1B
Similar Properties

- Anthoney Hamrick, REALTOR ®
- Tropic Shores Realty
- Mobile: 352.345.2102
- findmyflhome@gmail.com


