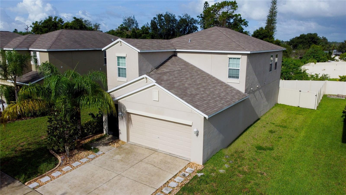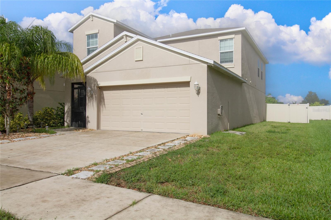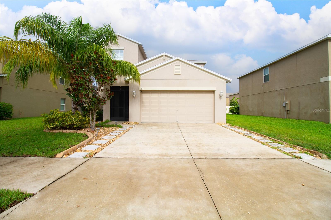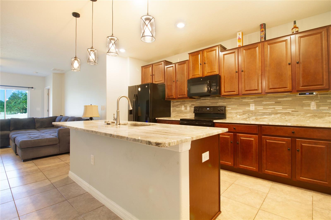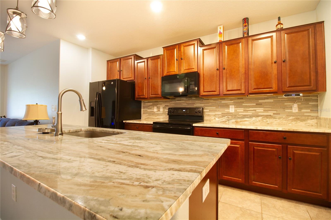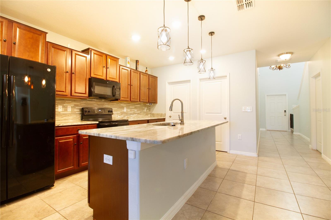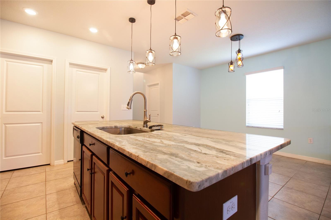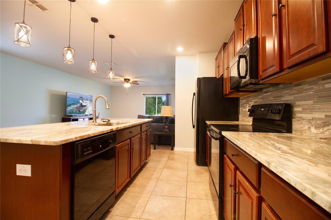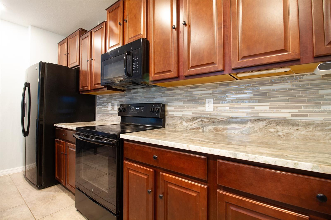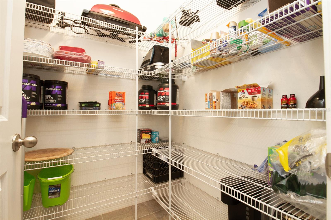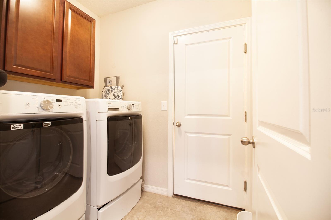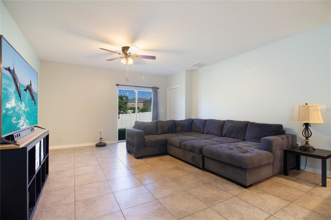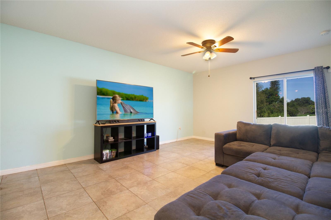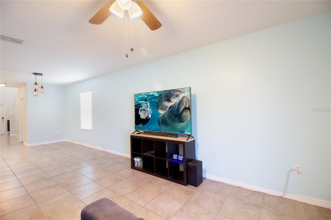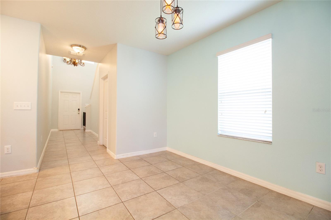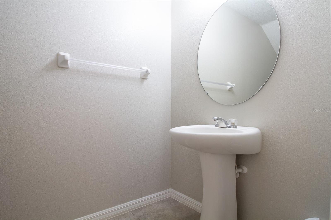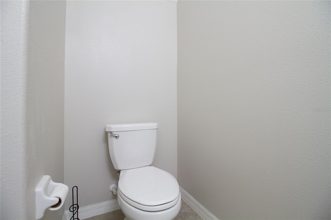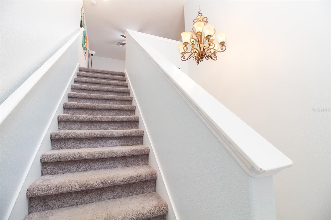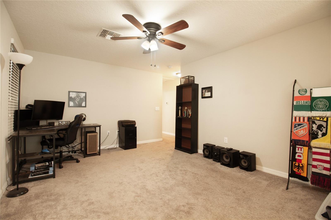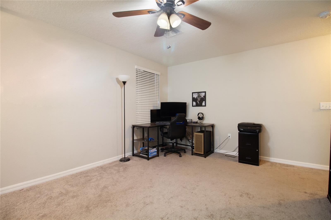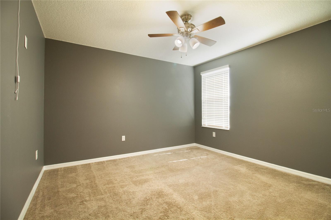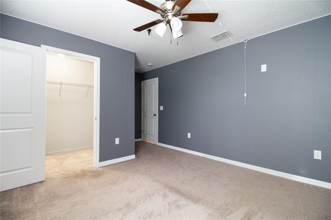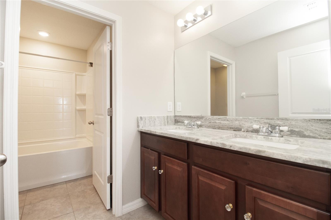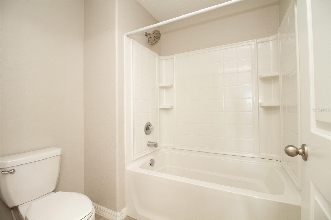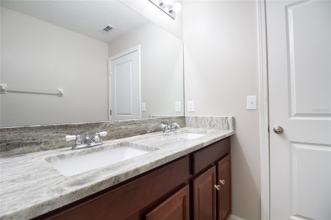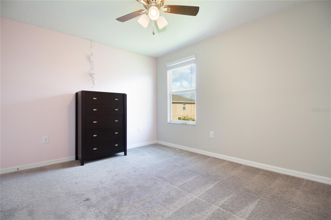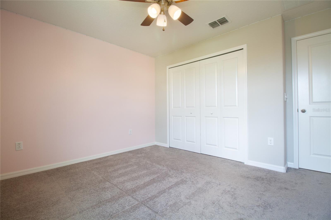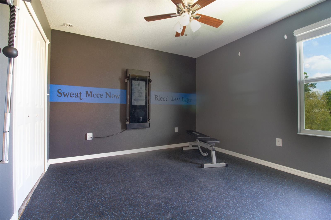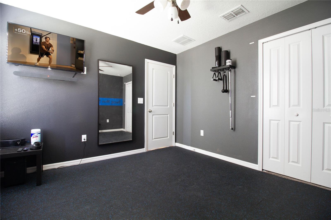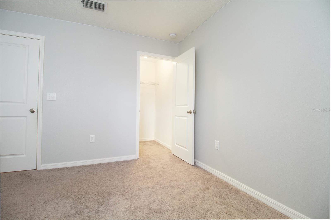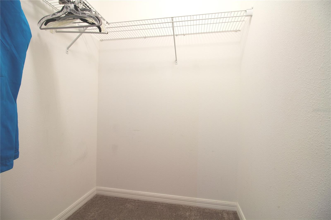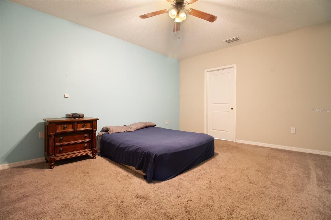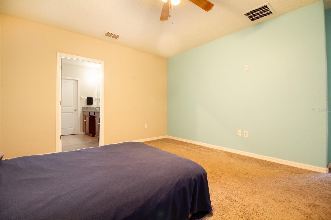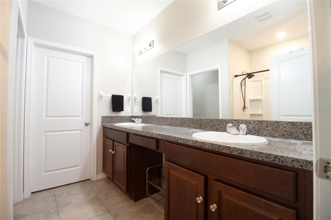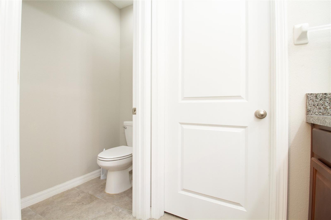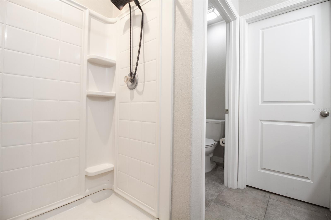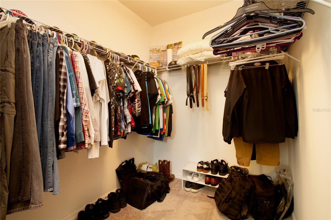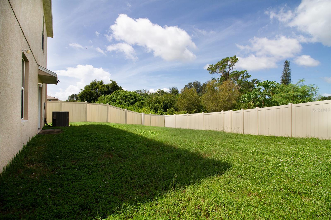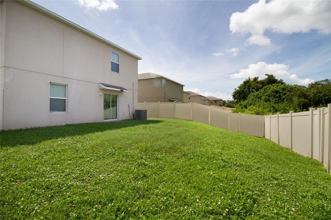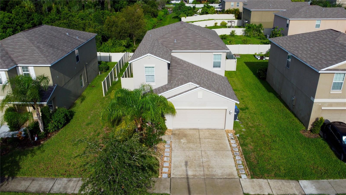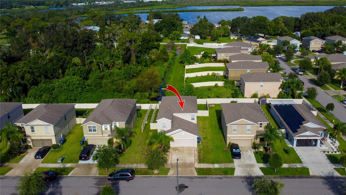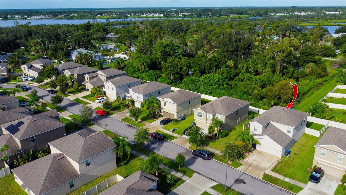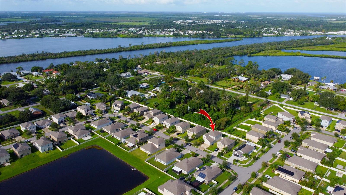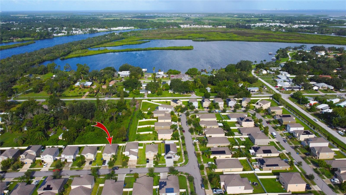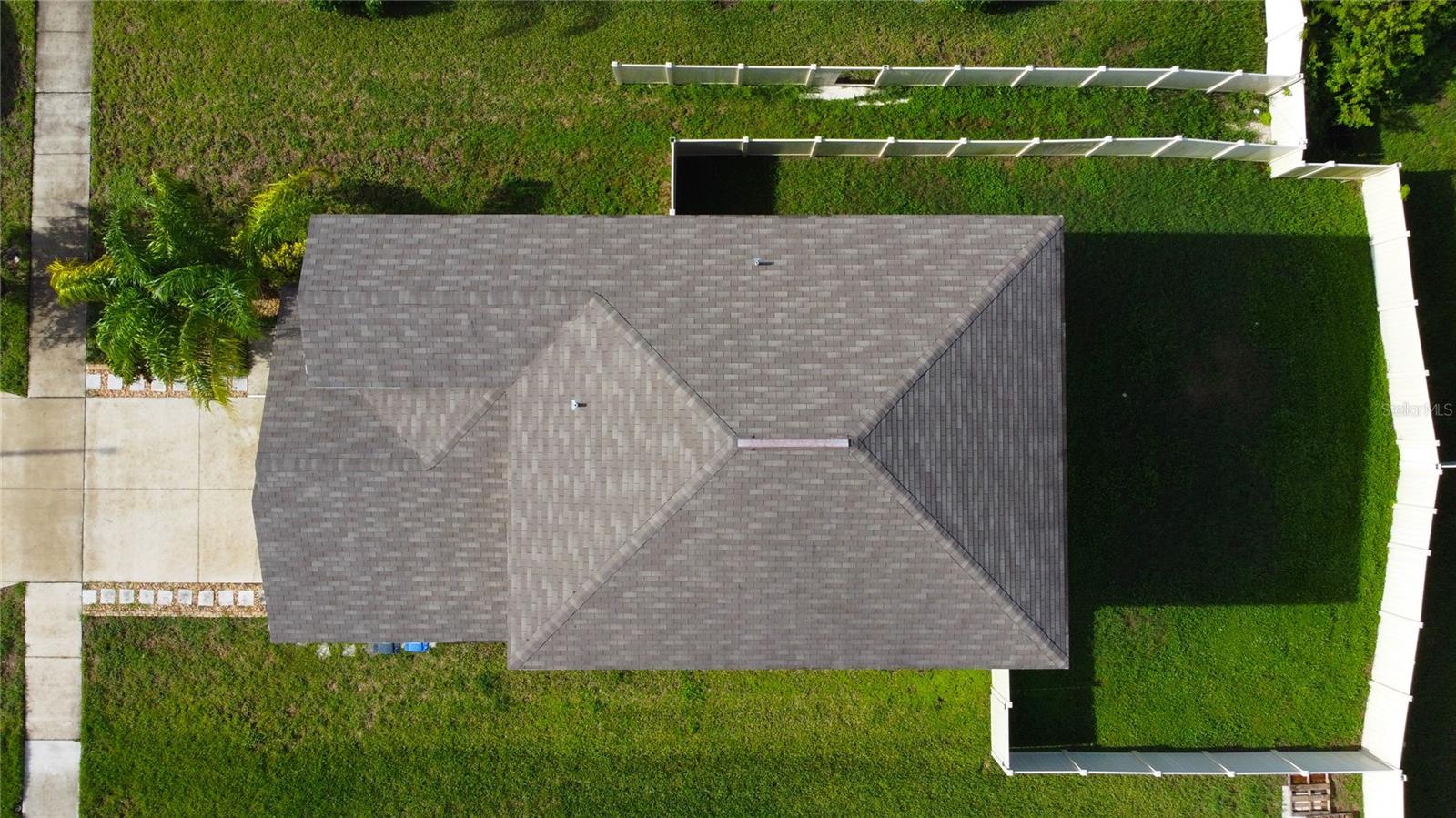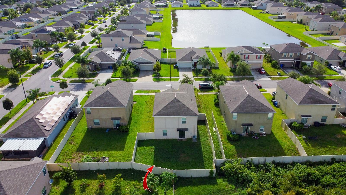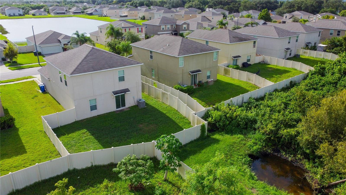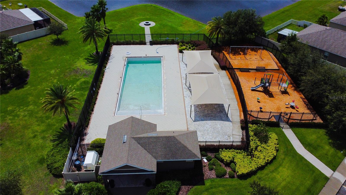- MLS#: U8253125 ( Residential )
- Street Address: 105 Cascade Bend Drive
- Viewed: 1
- Price: $379,000
- Price sqft: $131
- Waterfront: No
- Year Built: 2018
- Bldg sqft: 2895
- Bedrooms: 5
- Total Baths: 3
- Full Baths: 2
- 1/2 Baths: 1
- Garage / Parking Spaces: 2
- Days On Market: 134
- Additional Information
- Geolocation: 27.6932 / -82.4422
- County: HILLSBOROUGH
- City: RUSKIN
- Zipcode: 33570
- Subdivision: Riverbend West Ph 2
- Provided by: GLOBAL LIFESTYLE, LLC
- Contact: Manuela Hendrickson
- 727-455-2709

- DMCA Notice
Nearby Subdivisions
1st Extension Of Ruskin Colony
Antigua Cove Ph 1
B93 Brookside Estates Phase 1
Bahia Lakes Ph 1
Bahia Lakes Ph 2
Bahia Lakes Ph 3
Bahia Lakes Ph 4
Bayou Pass Village
Bayridge
Blackstone At Bay Park
Brookside
Brookside Estates
Collura Sub
Gull Haven Sub
Hawks Landing
Hawks Point Oh01b1
Hawks Point Ph 1b1
Hawks Point Ph 1c2 1d
Hawks Point Ph S1 Lot 134
Hawks Point Ph S2
Homes For Ruskin Ph Iii
Kims Cove
Lillie Estates
Lost River Preserve Ph I
Mira Lago West Ph 03
Mira Lago West Ph 1
Mira Lago West Ph 2b
Mira Lago West Ph 3
Not On List
Osprey Reserve
Point Heron
River Bend Ph 1a
River Bend Ph 3a
River Bend Ph 3b
River Bend Ph 4a
River Bend Ph 4b
River Bend Phase 4b
River Bend West
River Bend West Sub
River Shore Farms Sub
Riverbend West Ph 1
Riverbend West Ph 2
Riverbend West Phase 1
Ruskin City 1st Add
Ruskin City Map Of
Ruskin Colony Farms
Ruskin Colony Farms 1st Extens
Sable Cove
Sandpiper Point
Shell Cove
Shell Cove Ph 1
Shell Cove Ph 2
South Haven
Southshore Yacht Club
Spencer Creek Phase 2
Spencer Crk Ph 1
Spencer Crk Ph 2
Unplatted
Venetian At Bay Park
Wellington North At Bay Park
Wellington South At Bay Park
Wynnmere East Ph 1
Wynnmere West Ph 1
Wynnmere West Ph 2 3
PRICED AT ONLY: $379,000
Address: 105 Cascade Bend Drive, RUSKIN, FL 33570
Would you like to sell your home before you purchase this one?
Description
One or more photo(s) has been virtually staged. Get away from the hustle and bustle of city life while enjoying easy access to Tampa, St. Pete, and Sarasota. A beautiful and spacious two story home in a newer, quiet subdivision. The primary bedroom suite is on the first floor, with a large bathroom and an oversized walk in closet. The other 4 bedrooms are upstairs. One of the bedrooms has been converted into a home gym. The house is well maintained with subterranean bait stations around the parameter and a pest control tubing system that keeps critters out of the home. The A/C unit is serviced twice a year. The kitchen has GE appliances, a spacious pantry, and a large island. The inside utility leads from the kitchen into the garage. Metal hurricane shutters for easy installation are neatly lined up in the garage. The yard is fenced with a vinyl fence.
Property Location and Similar Properties
Payment Calculator
- Principal & Interest -
- Property Tax $
- Home Insurance $
- HOA Fees $
- Monthly -
Features
Building and Construction
- Covered Spaces: 0.00
- Exterior Features: Sliding Doors
- Flooring: Ceramic Tile
- Living Area: 2415.00
- Roof: Shingle
Garage and Parking
- Garage Spaces: 2.00
Eco-Communities
- Water Source: None
Utilities
- Carport Spaces: 0.00
- Cooling: Central Air
- Heating: Electric
- Pets Allowed: Yes
- Sewer: Public Sewer
- Utilities: Electricity Connected, Sewer Connected, Water Connected
Finance and Tax Information
- Home Owners Association Fee: 197.00
- Net Operating Income: 0.00
- Tax Year: 2023
Other Features
- Appliances: Dishwasher, Disposal, Range, Refrigerator
- Association Name: Wise Managment - Zachary Davis
- Association Phone: 813-968-5665
- Country: US
- Interior Features: Ceiling Fans(s), Open Floorplan, Solid Surface Counters, Thermostat
- Legal Description: RIVERBEND WEST PHASE 2 LOT 53 BLOCK 2
- Levels: Two
- Area Major: 33570 - Ruskin/Apollo Beach
- Occupant Type: Owner
- Parcel Number: U-18-32-19-A76-000002-00053.0
- Zoning Code: RSC-9

- Anthoney Hamrick, REALTOR ®
- Tropic Shores Realty
- Mobile: 352.345.2102
- findmyflhome@gmail.com


