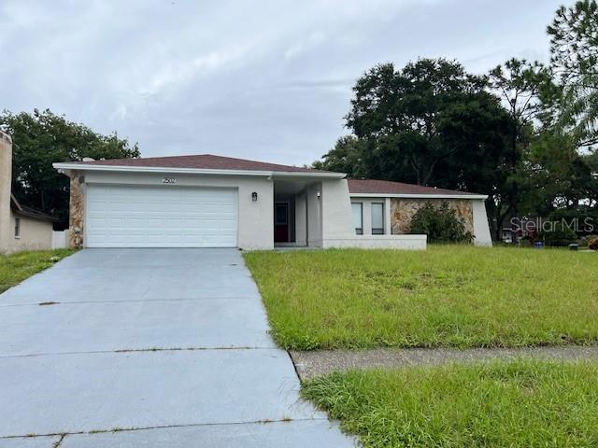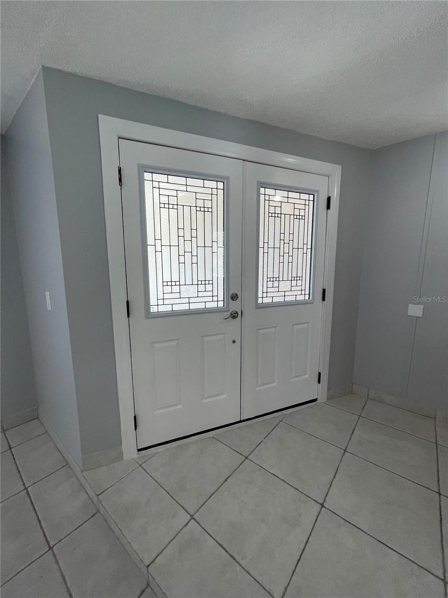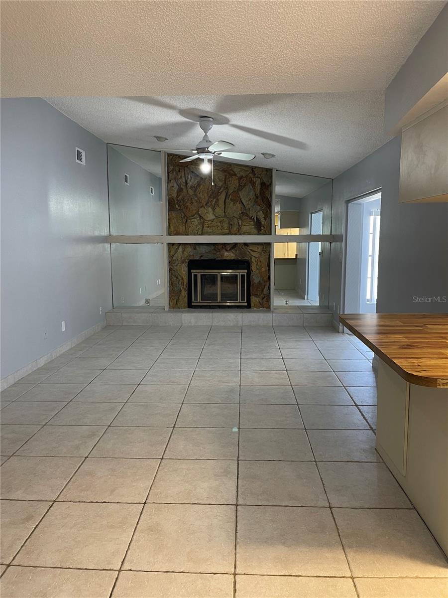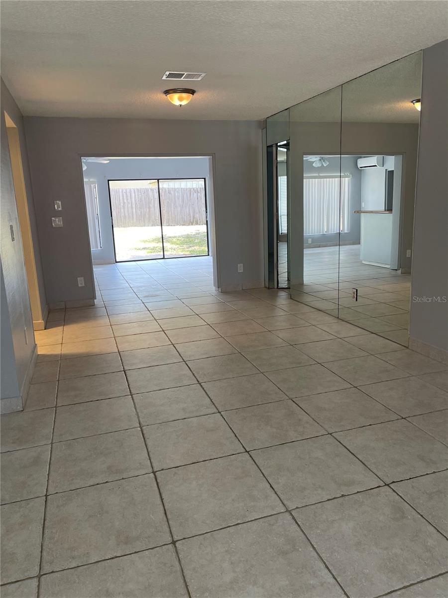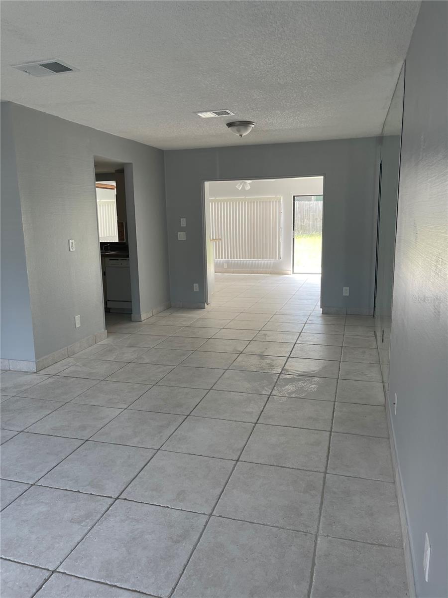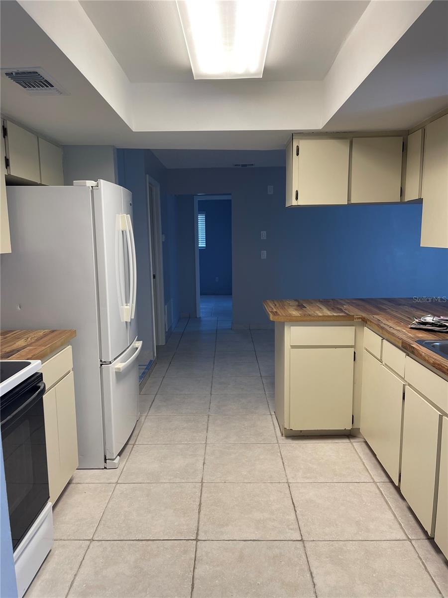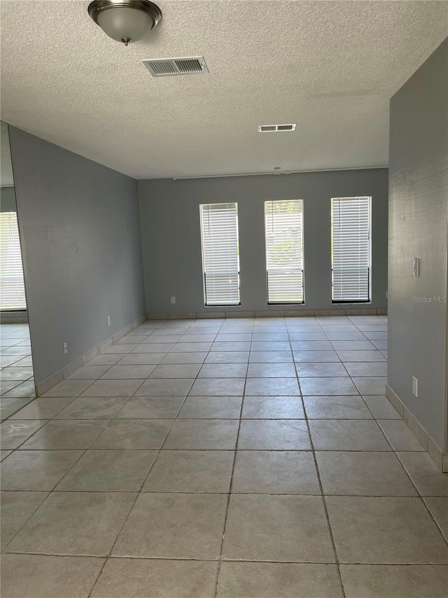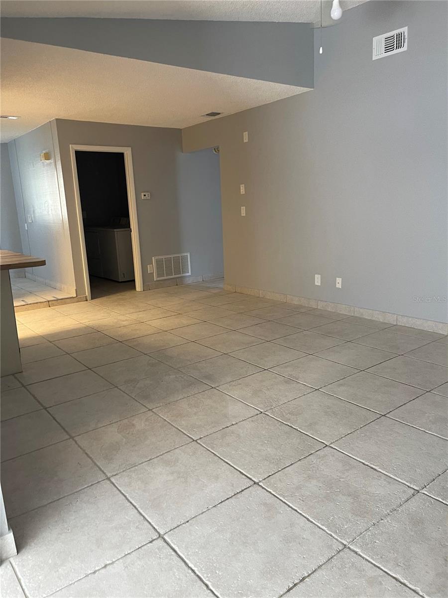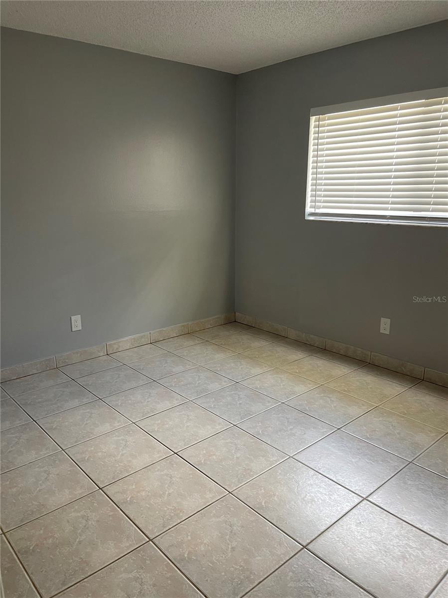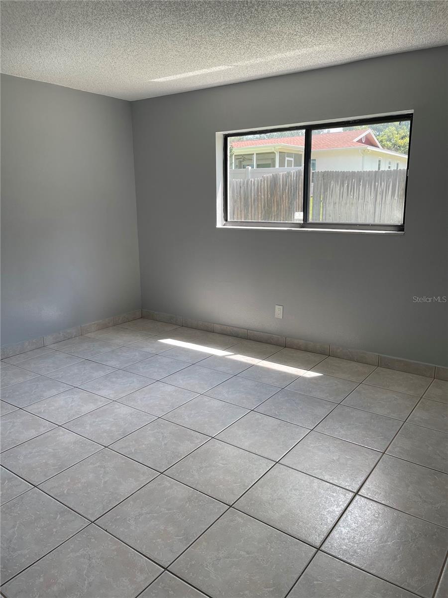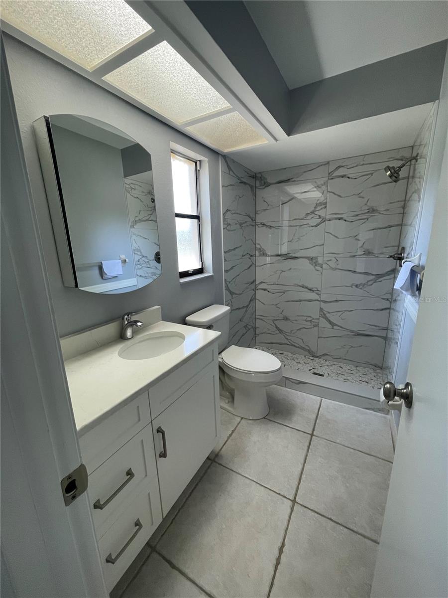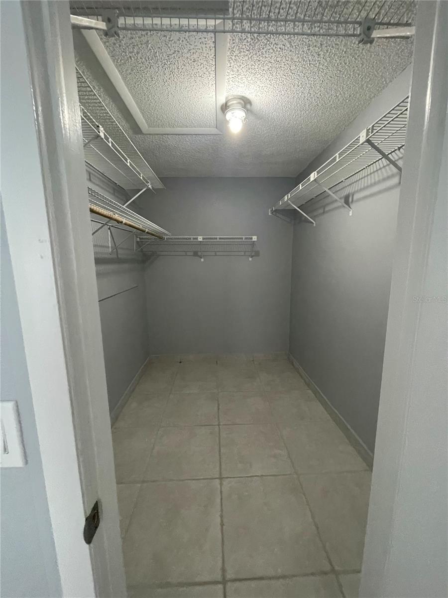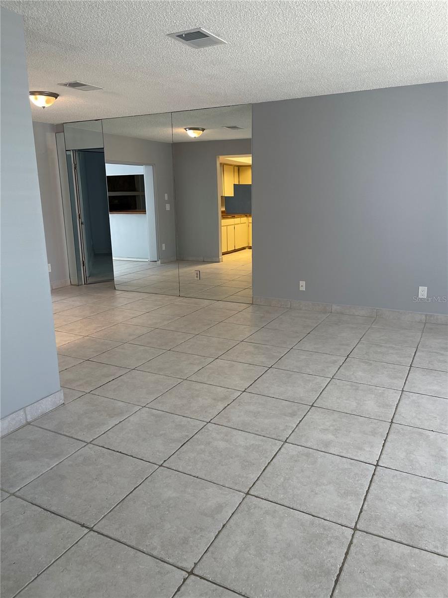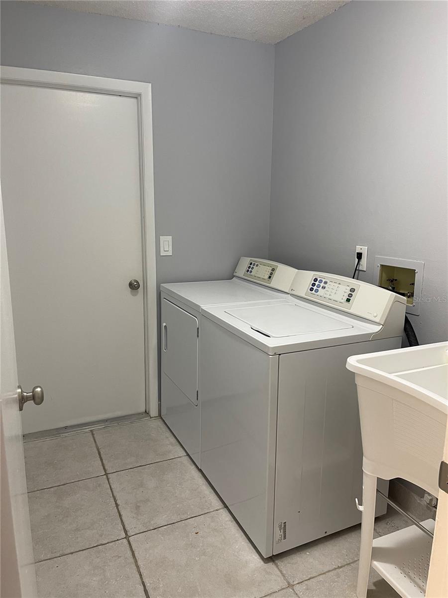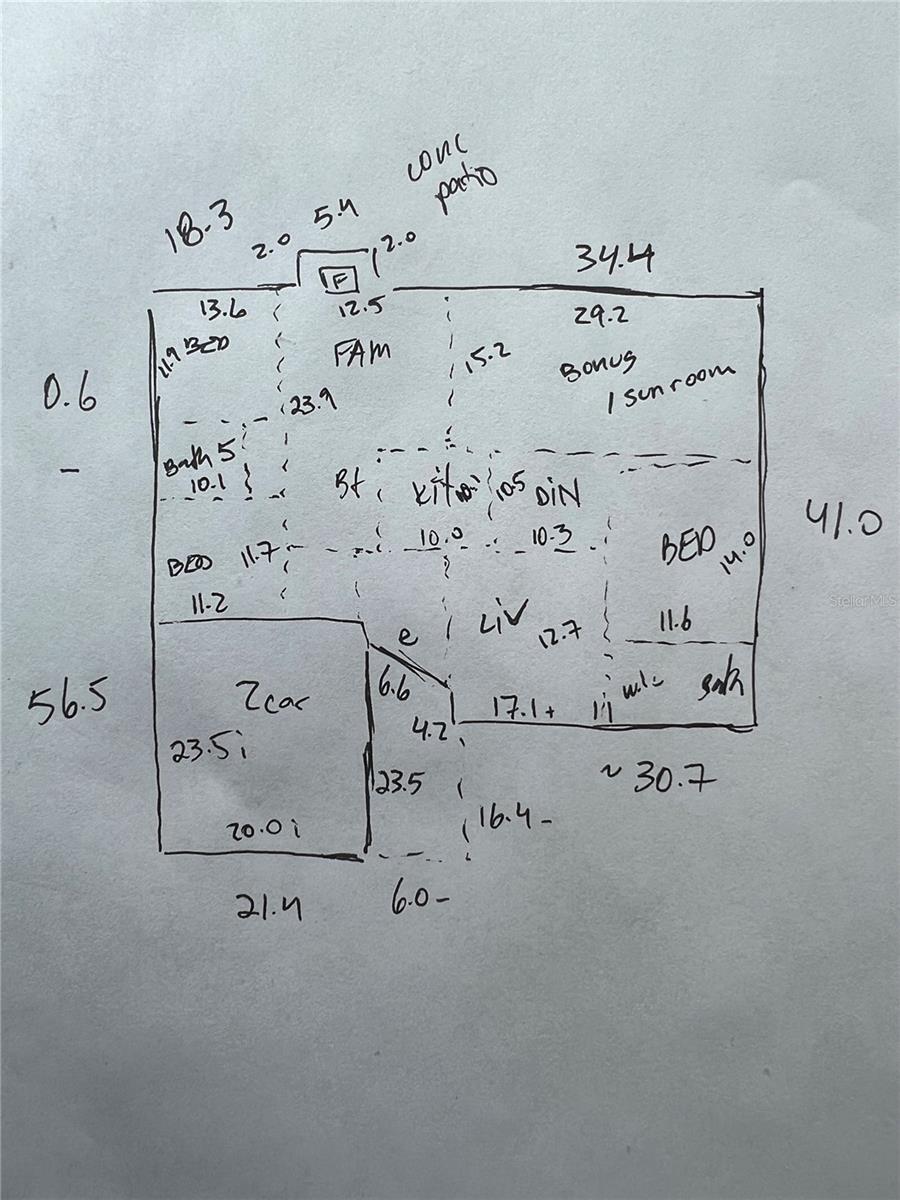- MLS#: U8253069 ( Residential )
- Street Address: 2502 Indigo Drive
- Viewed: 3
- Price: $559,000
- Price sqft: $201
- Waterfront: No
- Year Built: 1987
- Bldg sqft: 2779
- Bedrooms: 3
- Total Baths: 2
- Full Baths: 2
- Garage / Parking Spaces: 2
- Days On Market: 109
- Additional Information
- Geolocation: 28.0126 / -82.7542
- County: PINELLAS
- City: DUNEDIN
- Zipcode: 34698
- Subdivision: Barrington Hills
- Elementary School: Garrison Jones Elementary PN
- Middle School: Safety Harbor Middle PN
- High School: Dunedin High PN
- Provided by: KELLER WILLIAMS REALTY- PALM H
- Contact: Patricia Birkenshaw
- 727-772-0772

- DMCA Notice
Nearby Subdivisions
A B Ranchette
Amberlea
Barrington Hills
Baywood Shores
Baywood Shores 1st Add
Dexter Park
Dexter Park 1st Add
Dunedin Cove
Dunedin Isles 1
Dunedin Isles Add
Dunedin Isles Country Club
Dunedin Isles Country Club Sec
Dunedin Isles Estates 1st Add
Dunedin Isles No. 1
Dunedin Lakewood Estates
Dunedin Lakewood Estates 1st A
Dunedin Lakewood Estates 2nd A
Fairway Estates 4th Add
Fairway Woods
Guy Roy L Sub
Harbor View Villas 1st Add
Heather Hill Apts
Heather Ridge
Highland Estates
Highland Park Hellers
Highland Woods Sub
Hillside Park Sub
Idlewild Estates
Lakeside Terrace 1st Add
Lazy Lake Village
Lewis Sarah J Sub
Lofty Pine Estates 1st Add
New Athens City 1st Add
Nigels Sub
None
Oak Lake Heights
Patricia Estates
Pinehurst Village
Pipers Glen
Ranchwood Estates
Royal Yacht Club North Condo
Sailwinds A Condo Motel The
Scotsdale
Scotsdale Bluffs Ph Ii
Scotsdale Villa Condo
Sherwood Forest
Shore Crest
Spanish Pines 4th Add
Spanish Trails
Tropical Terrace
Virginia Park
Weathersfield Sub
Weybridge Woods
Willow Wood Village
Wilshire Estates
Wilshire Estates Ii Second Sec
Winchester Park
Woods C O
PRICED AT ONLY: $559,000
Address: 2502 Indigo Drive, DUNEDIN, FL 34698
Would you like to sell your home before you purchase this one?
Description
$$$$$$ another price improvement$$$$$$ the buyers spoke and the sellers listened! Agents bring your buyers, if you have seen the home before the renovations, please come back, the improvements will delight you! Welcome to 2502 indigo drive, a 3 bedroom, 2 bathroom single family home, located on a spacious corner lot in the heart of dunedin, fl! Boasting 2,190 sq ft of living space, there is so much room to entertain and gather, even for larger families, this home offers the perfect blend of comfort and convenience. The seller has thoughtfully updated the kitchen and installed a brand new dishwasher (2024), responding to buyer feedback to create a functional and bright cooking space. The high ceilings and fireplace in the main living room make it the focus of all living spaces, there are three living areas! Entering the large florida room, a well pointed dry bar makes this room ideal for sunday football events and holiday hangouts. The dining is opened to the kitchen making it easy to serve dinners for a large group or family. The home also features fresh interior paint (2024) and a new mini split system (2024) for added comfort. The large 11,099 sq ft lot provides ample outdoor space, and the homes prime location is just minutes away from downtown dunedin, where youll find a variety of amazing restaurants, shops, and local attractions, many northerners vacation in dunedin for a reason, a dog friendly town with many outdoor festivals and events, a marina for the perfect sunsets, unique local retail shops, breweries and coffee shops galore. In addition, youre within a short drive of countryside mall, whole foods, major grocery stores, hospitals, and beautiful beaches. The roof was replaced in 2015, and is in excellent condition. This is the perfect opportunity to enjoy a move in ready home in one of the most desirable areas in pinellas county. Schedule a showing today and make this lovely dunedin home your own!
Property Location and Similar Properties
Payment Calculator
- Principal & Interest -
- Property Tax $
- Home Insurance $
- HOA Fees $
- Monthly -
Features
Building and Construction
- Covered Spaces: 0.00
- Exterior Features: Sliding Doors
- Flooring: Tile
- Living Area: 2190.00
- Roof: Shingle
Property Information
- Property Condition: Completed
Land Information
- Lot Features: Corner Lot, City Limits, In County, Oversized Lot, Paved, Unincorporated
School Information
- High School: Dunedin High-PN
- Middle School: Safety Harbor Middle-PN
- School Elementary: Garrison-Jones Elementary-PN
Garage and Parking
- Garage Spaces: 2.00
- Open Parking Spaces: 0.00
Eco-Communities
- Water Source: Public
Utilities
- Carport Spaces: 0.00
- Cooling: Central Air, Mini-Split Unit(s)
- Heating: Central
- Pets Allowed: Yes
- Sewer: Public Sewer
- Utilities: Cable Available, Electricity Available, Electricity Connected, Natural Gas Available, Public, Sewer Available, Sewer Connected, Water Available, Water Connected
Finance and Tax Information
- Home Owners Association Fee: 25.00
- Insurance Expense: 0.00
- Net Operating Income: 0.00
- Other Expense: 0.00
- Tax Year: 2023
Other Features
- Appliances: Dryer, Range, Refrigerator, Washer
- Country: US
- Furnished: Unfurnished
- Interior Features: Ceiling Fans(s), Dry Bar, High Ceilings, Thermostat, Vaulted Ceiling(s)
- Legal Description: BARRINGTON HILLS LOT 126
- Levels: One
- Area Major: 34698 - Dunedin
- Occupant Type: Vacant
- Parcel Number: 25-28-15-02853-000-1260
- Zoning Code: R-3

- Anthoney Hamrick, REALTOR ®
- Tropic Shores Realty
- Mobile: 352.345.2102
- findmyflhome@gmail.com


