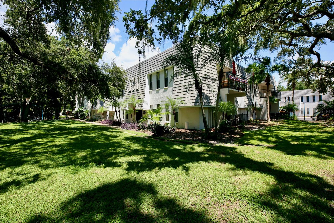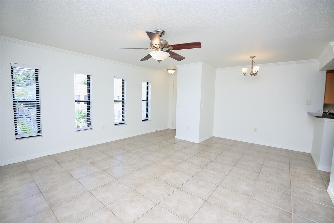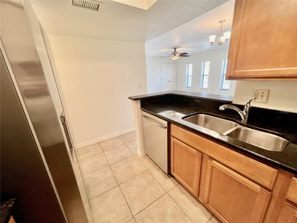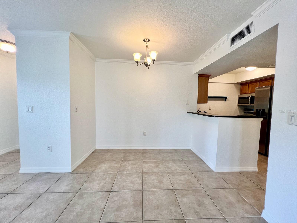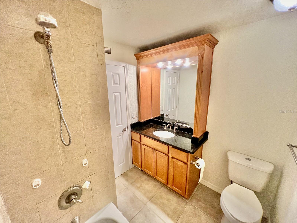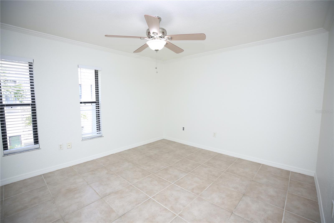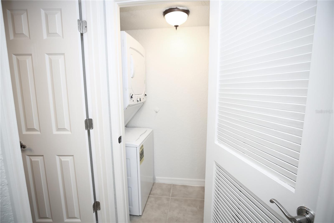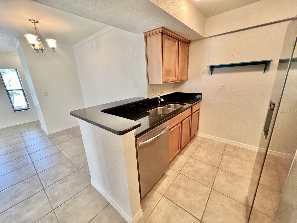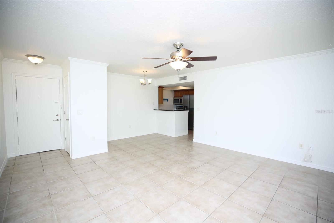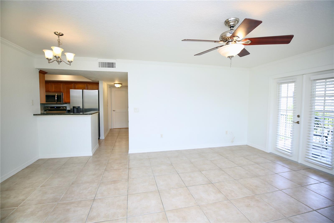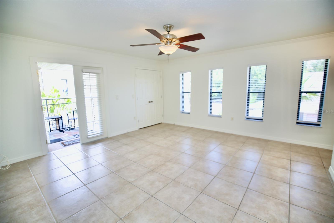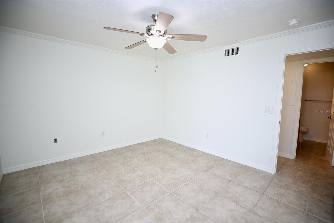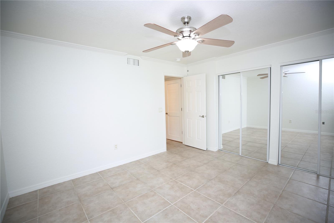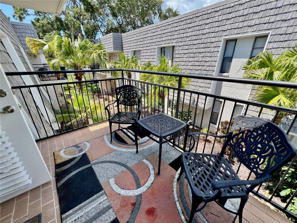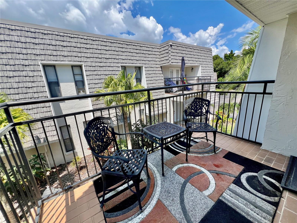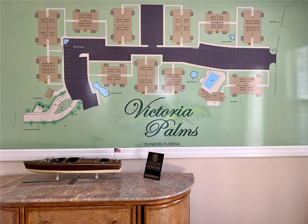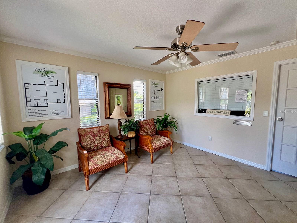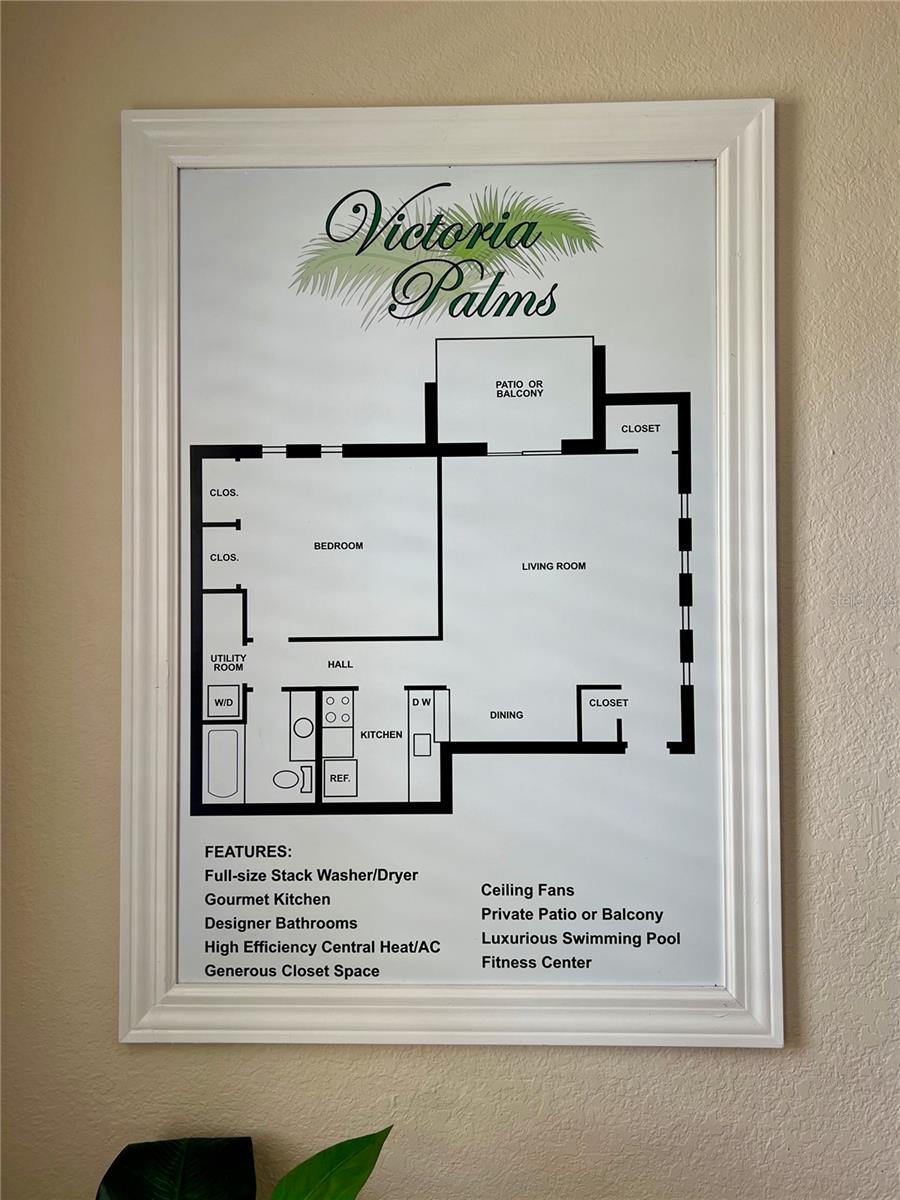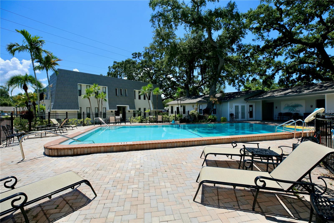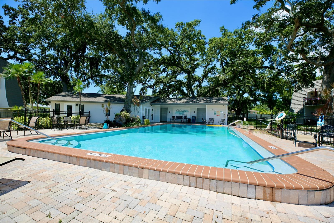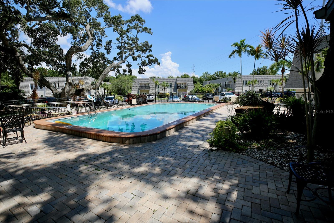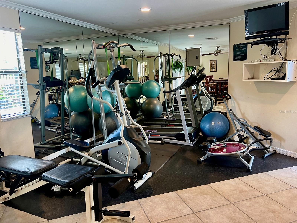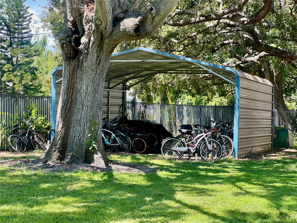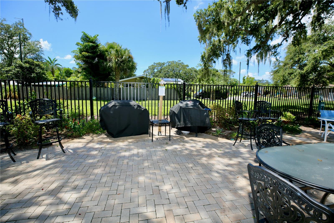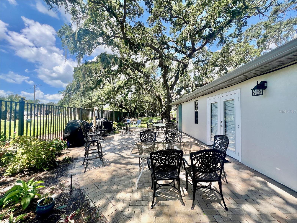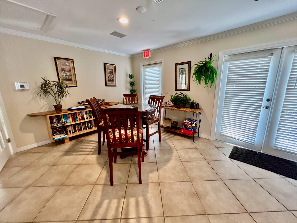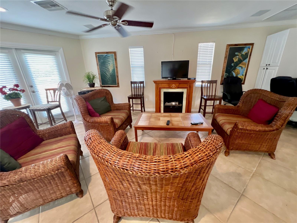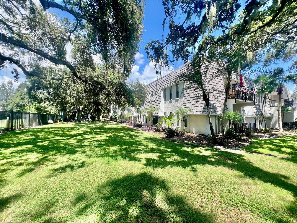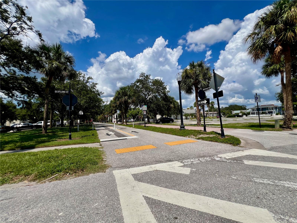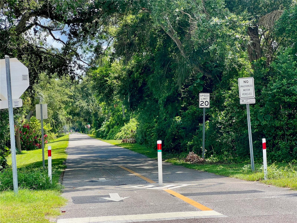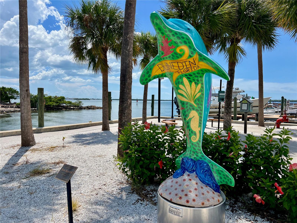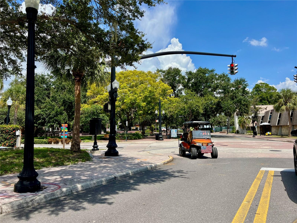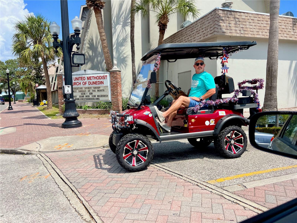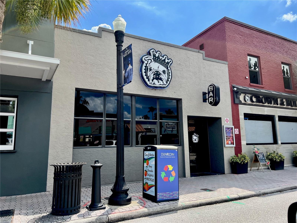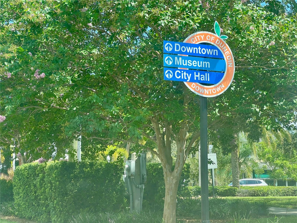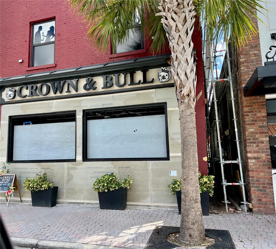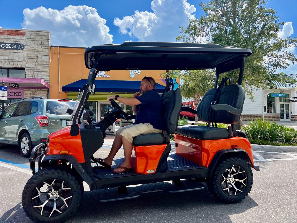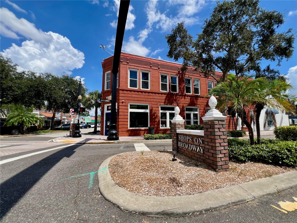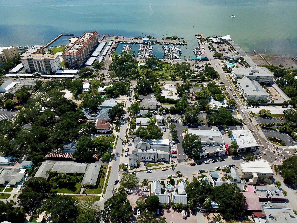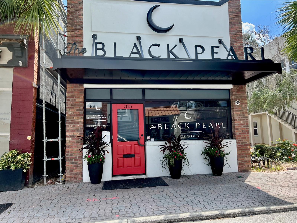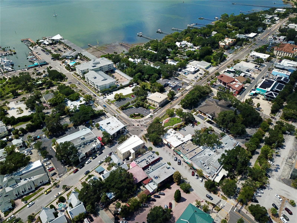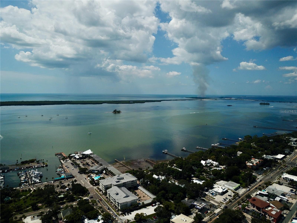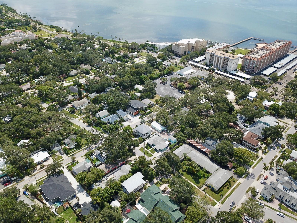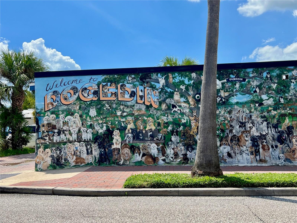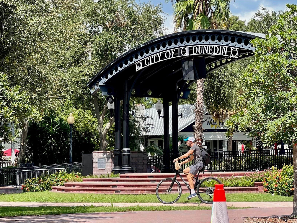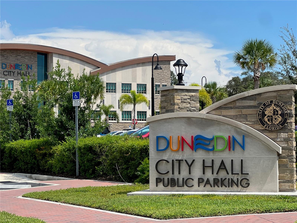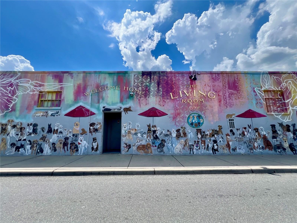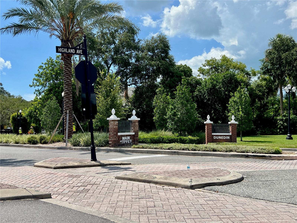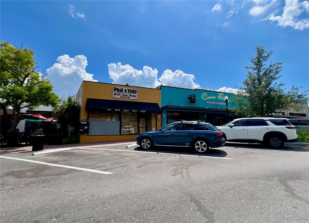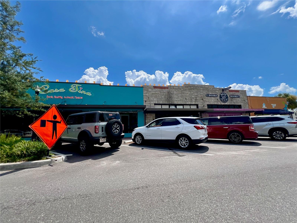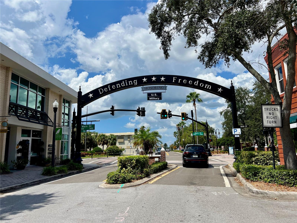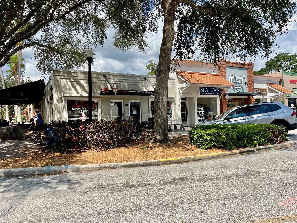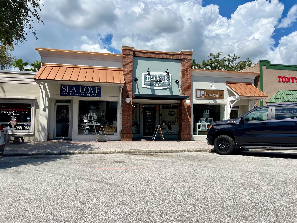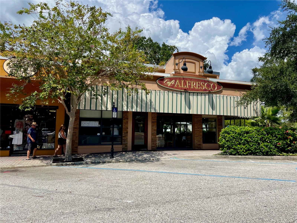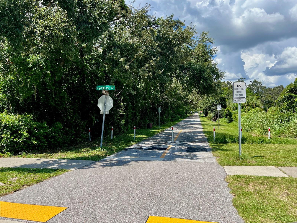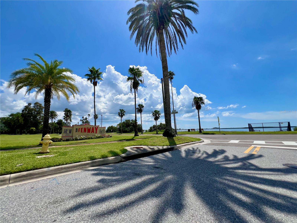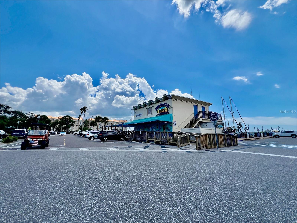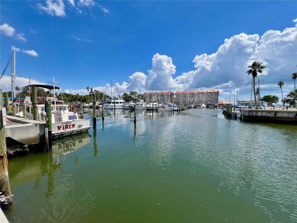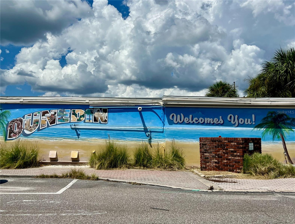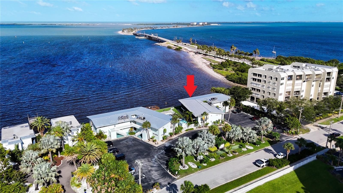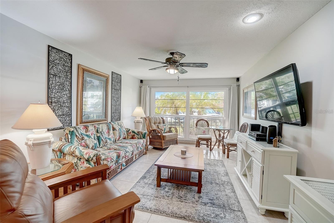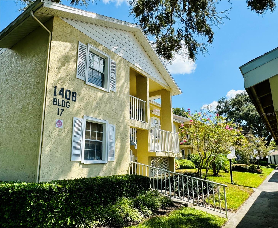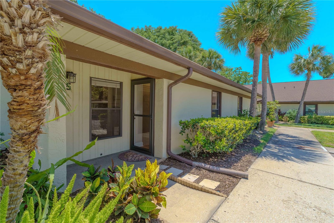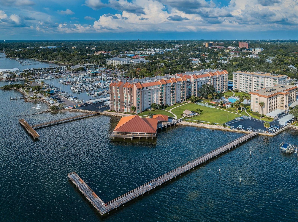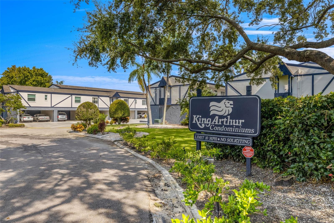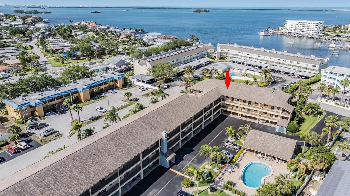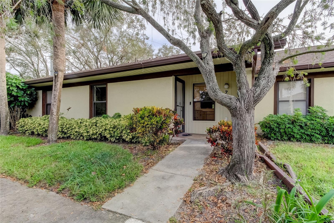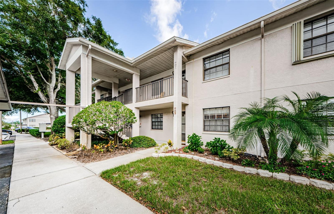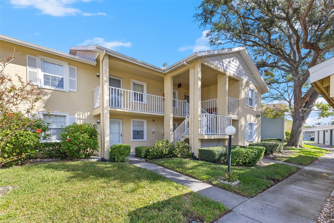- MLS#: U8251096 ( Residential )
- Street Address: 702 Lyndhurst Street 824
- Viewed: 2
- Price: $249,900
- Price sqft: $306
- Waterfront: No
- Year Built: 1974
- Bldg sqft: 818
- Bedrooms: 1
- Total Baths: 1
- Full Baths: 1
- Days On Market: 114
- Additional Information
- Geolocation: 28.0076 / -82.7812
- County: PINELLAS
- City: DUNEDIN
- Zipcode: 34698
- Subdivision: Victoria Palms Condo
- Building: Victoria Palms Condo
- Elementary School: San Jose Elementary PN
- Middle School: Dunedin Highland Middle PN
- High School: Dunedin High PN
- Provided by: COLDWELL BANKER REALTY
- Contact: Dana Ford
- 727-581-9411

- DMCA Notice
Nearby Subdivisions
Coconut Villas Of Dunedin Cond
Concord Arms Condo
Country Lakes I Condo
Douglas Arms
Dunedin Cswy Center
Edgewater Arms 1st Condo
Edgewater Arms 2nd Condo
Edgewater Arms 3rd Condo
Edgewater Arms 4th Condo
Forest Park Condo
Harbor Pointe Condo
Harbor Pointe West Condo
Heather Hill Apts
Heather Lake Apts Condo
Heather Lake Apts.
Heather Ridge
Island Park Condo
Island Towers
King Arthurs Court Condo
Lake Heather Heights
Lake Tiffany Condo
Mediterranean Manors
Patrician Oaks
Pinehurst Village
Pipers Ten Condo
Royal Stewart Arms
San Christopher Villas
Scotsdale Villa Condo
South Paula Point Condo
St Andrews Links Golf Club
Victoria Palms Condo
Victoria Place Condo
Victoria The Condo
PRICED AT ONLY: $249,900
Address: 702 Lyndhurst Street 824, DUNEDIN, FL 34698
Would you like to sell your home before you purchase this one?
Description
JUST STAGED! Welcome to your dream home at Victoria Palms in delightful Dunedin! This stunning end unit condo is a gem waiting for you. Nestled in the heart of Dunedin, it offers the perfect blend of convenience and luxury living. Imagine strolling along the picturesque Pinellas Trail, catching a Toronto Blue Jays game at the nearby stadium, or exploring the vibrant Downtown Dunedin sceneall an easy walking distance from your doorstep! This spacious 1 bedroom, 1 bathroom condo boasts in unit laundry for your convenience, situated on the desirable second floor. As an end unit, its graced with a beautiful patio featuring elegant French doors that beckon you outside to enjoy the Florida sunshine. Step inside, and youll be greeted by neutral tile floors throughout, a neutral freshly painted paint palette, and crown molding that adds a touch of sophistication. The kitchen is a chefs delight with its granite countertops and updated maple cabinets equipped with brand new stainless appliances. The bedroom is generously sized and the bathroom features granite counters and a stylish granite vanity. There is an in unit stacking washer and dryer. The HVAC was installed in 2022. Your condo fees cover a wealth of amenities and essentials, including pool maintenance, landscaping, water, sewer, trash, cable, internet, roof upkeep, and professional property management. All of the buildings have just been painted in 2023.This pet friendly gated community has no age restrictions and is a paradise for golf cart enthusiasts, dog lovers, and those seeking a well rounded lifestyle. Youll have access to a newly refurbished resort style pool, a recreation room, and a fully equipped weight room. This condo can be rented for a minimum of three months at a time and there is no waiting period for rentals. Dont miss out on the opportunity to call this highly desirable Dunedin community your home. Schedule your showing today and start living your Florida dream!
Property Location and Similar Properties
Payment Calculator
- Principal & Interest -
- Property Tax $
- Home Insurance $
- HOA Fees $
- Monthly -
Features
Building and Construction
- Covered Spaces: 0.00
- Exterior Features: Balcony, Dog Run, French Doors, Garden, Irrigation System, Lighting, Outdoor Grill, Sidewalk
- Flooring: Tile
- Living Area: 818.00
- Roof: Membrane, Other
School Information
- High School: Dunedin High-PN
- Middle School: Dunedin Highland Middle-PN
- School Elementary: San Jose Elementary-PN
Garage and Parking
- Garage Spaces: 0.00
Eco-Communities
- Pool Features: Gunite, In Ground
- Water Source: Public
Utilities
- Carport Spaces: 0.00
- Cooling: Central Air
- Heating: Electric
- Pets Allowed: Cats OK, Dogs OK
- Sewer: Public Sewer
- Utilities: BB/HS Internet Available, Cable Available, Electricity Connected, Public, Sewer Connected, Street Lights, Water Connected
Finance and Tax Information
- Home Owners Association Fee Includes: Cable TV, Common Area Taxes, Pool, Escrow Reserves Fund, Insurance, Internet, Maintenance Structure, Maintenance Grounds, Private Road, Recreational Facilities, Sewer, Trash, Water
- Home Owners Association Fee: 0.00
- Net Operating Income: 0.00
- Tax Year: 2023
Other Features
- Appliances: Built-In Oven, Dishwasher, Disposal, Dryer, Electric Water Heater, Ice Maker, Microwave, Refrigerator, Washer
- Association Name: Elise Vosselmann/Karen Card
- Association Phone: 727-726-8000
- Country: US
- Furnished: Unfurnished
- Interior Features: Ceiling Fans(s), Crown Molding, High Ceilings, Living Room/Dining Room Combo, Solid Wood Cabinets, Stone Counters, Thermostat, Vaulted Ceiling(s)
- Legal Description: VICTORIA PALMS CONDO UNIT 824
- Levels: One
- Area Major: 34698 - Dunedin
- Occupant Type: Vacant
- Parcel Number: 34-28-15-94020-000-0824
- Unit Number: 824
Similar Properties

- Anthoney Hamrick, REALTOR ®
- Tropic Shores Realty
- Mobile: 352.345.2102
- findmyflhome@gmail.com


