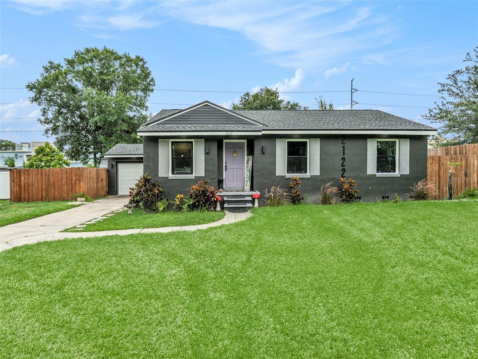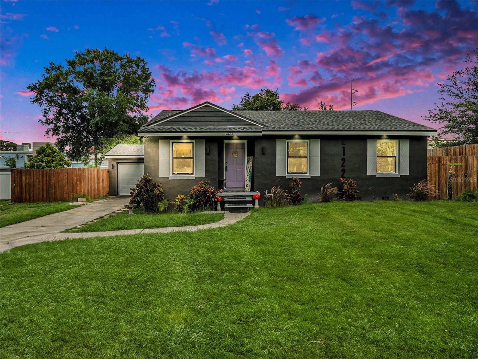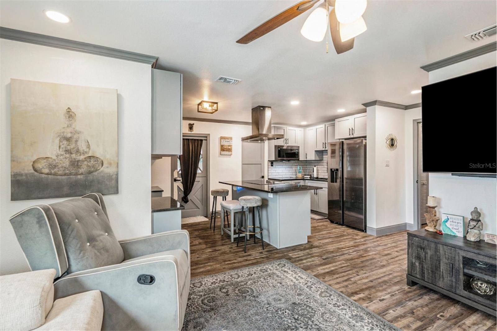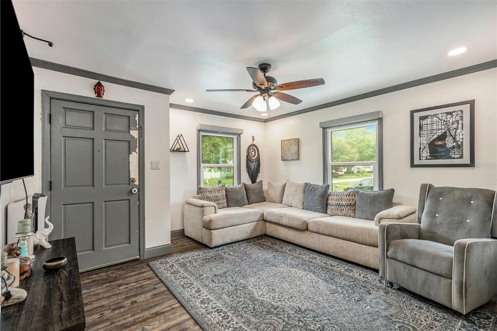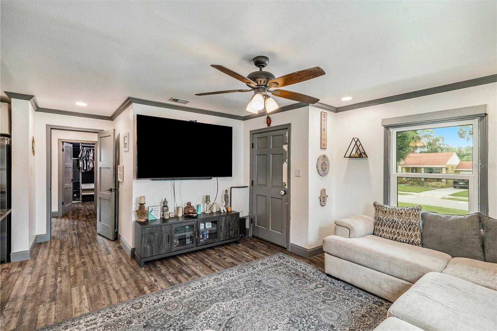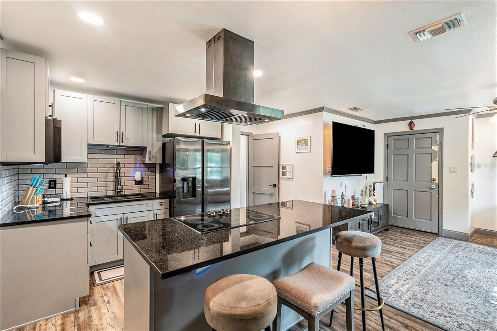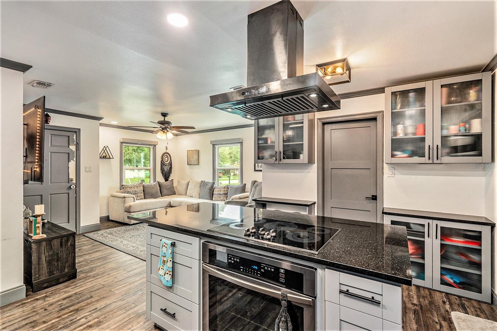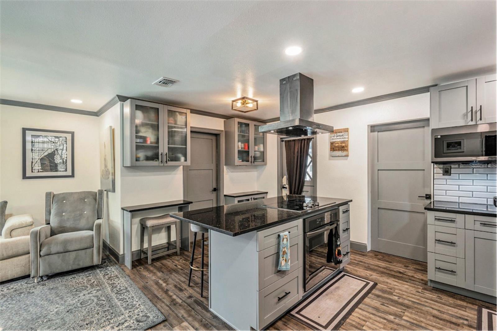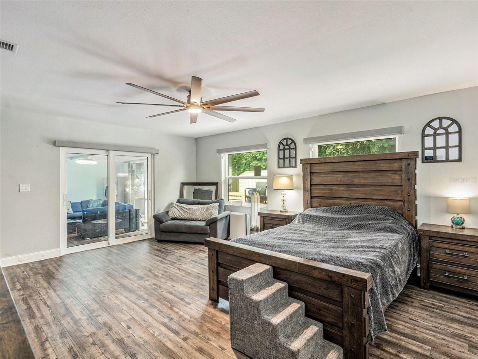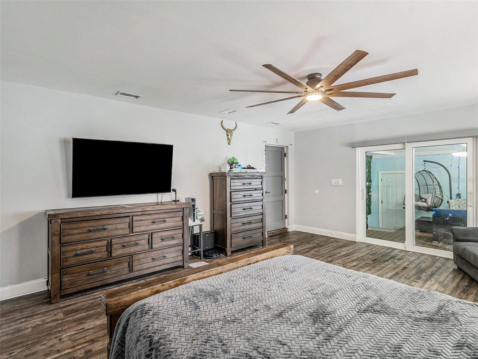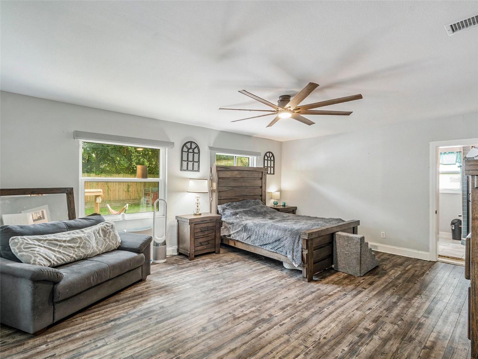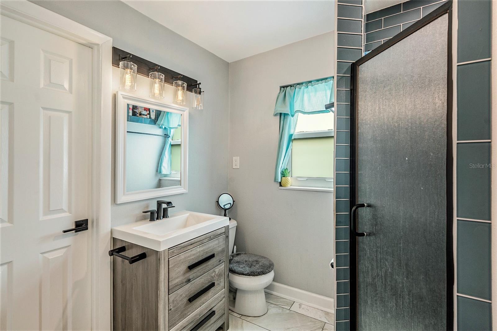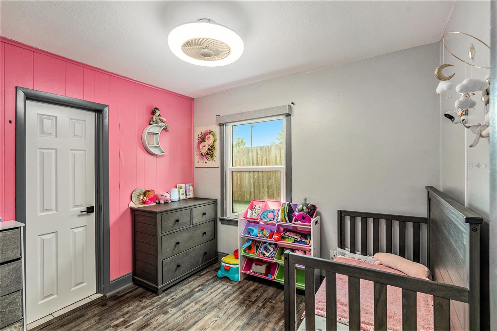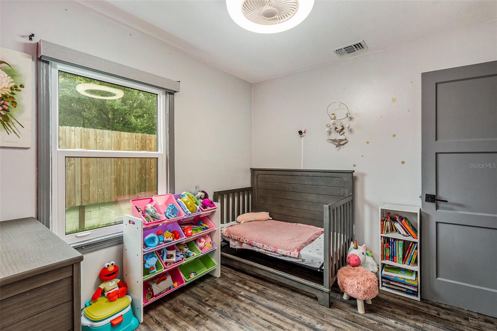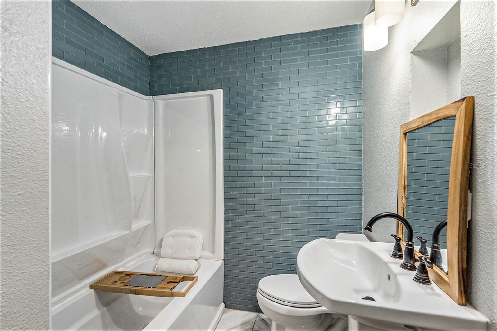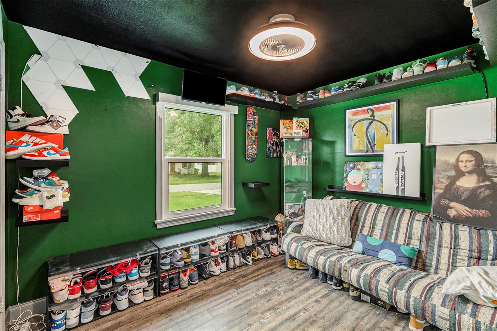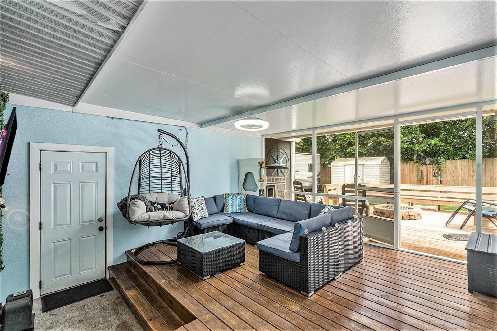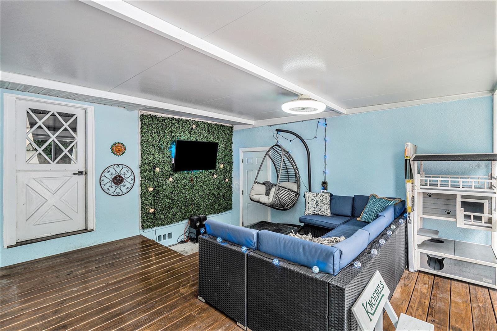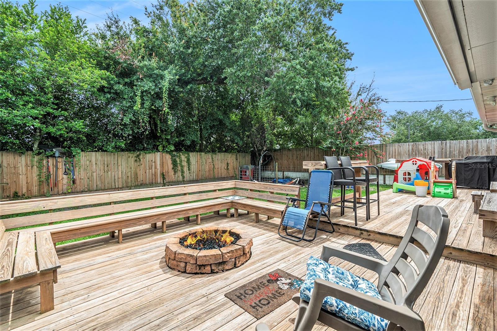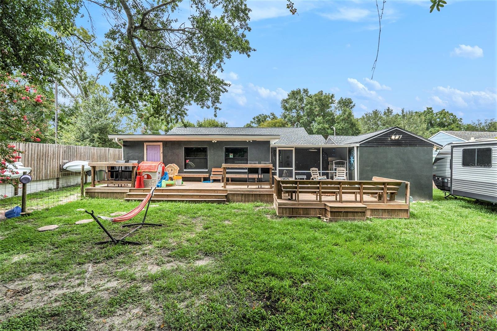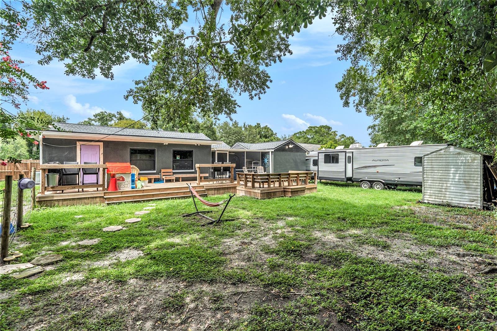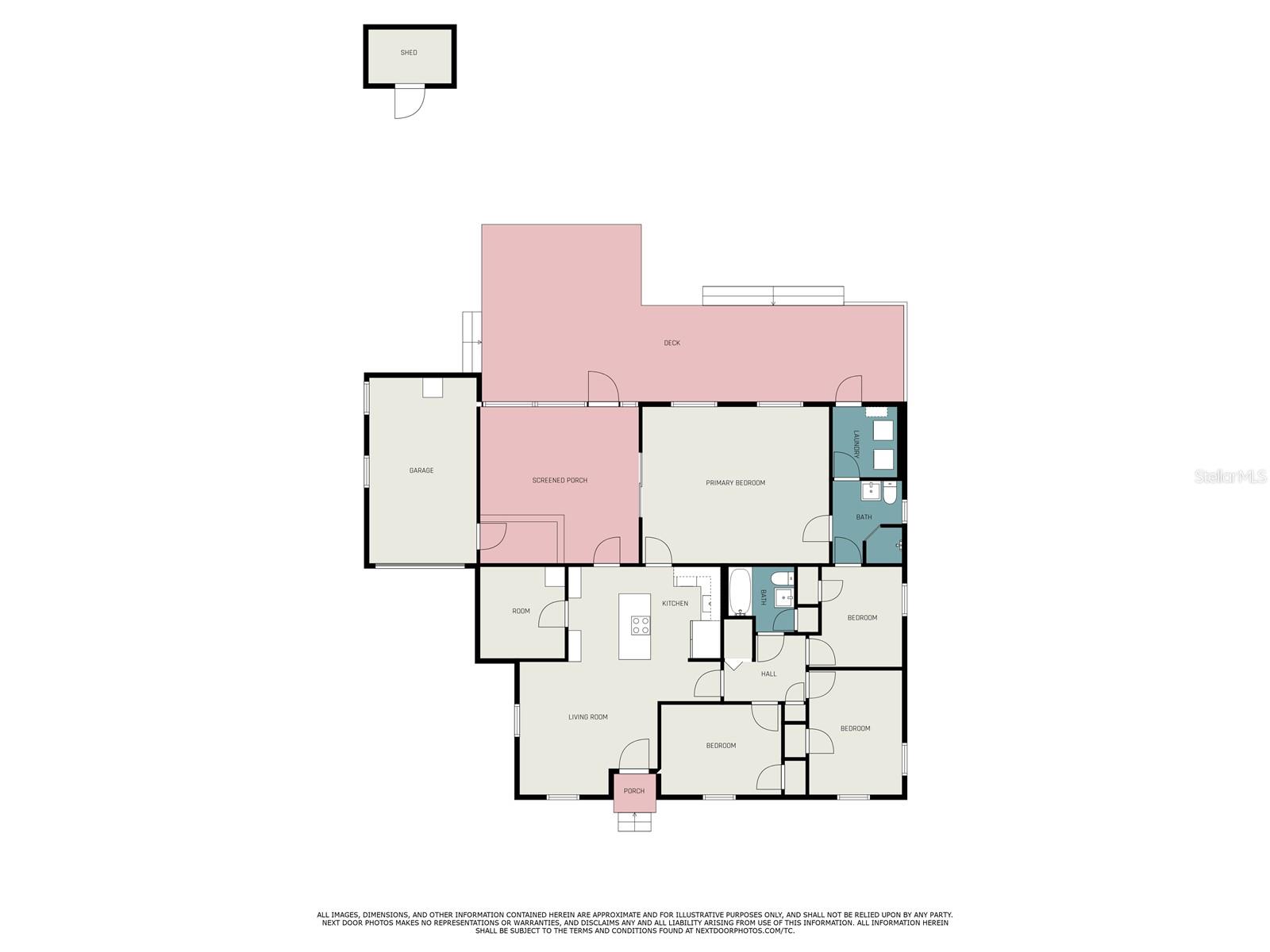- MLS#: U8249457 ( Residential )
- Street Address: 2122 Ferris Avenue
- Viewed: 2
- Price: $434,000
- Price sqft: $235
- Waterfront: No
- Year Built: 1947
- Bldg sqft: 1848
- Bedrooms: 4
- Total Baths: 2
- Full Baths: 2
- Garage / Parking Spaces: 1
- Days On Market: 163
- Additional Information
- Geolocation: 27.9818 / -82.4827
- County: HILLSBOROUGH
- City: TAMPA
- Zipcode: 33603
- Subdivision: Wellswood Estates
- Elementary School: Mendenhall HB
- Middle School: Memorial HB
- High School: Hillsborough HB
- Provided by: EXP REALTY LLC
- Contact: Jeffrey Borham, PA
- 866-308-7109

- DMCA Notice
Nearby Subdivisions
3hf Wellswood Section C
4qe Suburb Royal
609 W North Bay
Adams Place Map
Alice Heights Rev Map
Anderson R M Sub
Arlington Heights
Aurora
Ayalas Add To Wellswood
Buffalo
Buffalo Heights
Buffalo Park
Caron Jennie Hectors Sub
Central Park
Central Park Blks 1 2 4 To 12
Demorest
Eureka Rev Map
Fairfield Sub
Fairholme
Florida Place
Garden Acres Resub Blo
Georgia Park
Goods Add To Tampa
Hagle Sub
Hamners Marjory B First Add
Hamners Marjory B Renmah
Hankins Virginia Heights
Hanleys Sub
Jones B U
La Belle Sub Rev M
Lesleys
Logans Park
Mackmay Sub
Madsen Court
Maine Park Sub
Maxwellton Sub Correct
Mc Cords Frank Sub
Mc Davids East Seminole Sub
Mc Davids East Seminole Subdi
Meadowbrook
Mendenhall Terrace
Nebraska Heights
Not In Hernando
Orangedale Park
River Heights
Rivercrest
Rivershores
Riverside Estates
Riverside North
Robles Sub 2
Seminole Heights Of North Tamp
Stein F J Sub
Suburb Royal
Sunshine Park Rev Map
Unplatted
Villa Bonnieventure
Villa Bonnieventure Rev Map
Wellswood Estates
Wellswood Sec B
Wellswood Sec C
West Arlington Heights
PRICED AT ONLY: $434,000
Address: 2122 Ferris Avenue, TAMPA, FL 33603
Would you like to sell your home before you purchase this one?
Description
Welcome to this beautiful 4 bedroom, 2 bath home nestled in the sought after Wellswood Estates of Tampa. Boasting over $120k in recent renovations, this residence harmoniously blends modern upgrades with comfort, making it a true standout in the neighborhood. Updates include a 2022 roof, water softener, plumbing upgrades, and fresh exterior paint in 2024. The home is equipped with an instant water heater installed in 2022 and a 2015 HVAC system with extra attic insulation for comfort and efficiency. Step inside to discover a fully renovated interior, featuring new Luxury Vinyl Flooring throughout and enhanced by new triple pane windows and sliders installed in 2022. The living spaces are bathed in natural light, complemented by blackout and automatic blinds for privacy and convenience. The chef inspired kitchen features sleek stainless steel appliances, granite countertops, and ample space for cooking and entertaining. Both bathrooms have been tastefully updated with contemporary fixtures and finishes, offering a luxurious retreat. Outside, the 9,500 sq ft lot is a haven for outdoor living, fully fenced with a privacy fence installed in 2021. Embrace the Florida lifestyle on the expansive deck and screened porch added in 2021, ideal for enjoying al fresco dining or simply relaxing in the sunshine, overlooking serene surroundings with no rear neighbors to disrupt your tranquility. Located in a rapidly developing area with new builds nearby, this home offers the perfect blend of style and convenience. Don't miss your chance to own this turnkey property and experience Florida living at its finest. Schedule your tour today and envision yourself enjoying the serene outdoor spaces year round!
Property Location and Similar Properties
Payment Calculator
- Principal & Interest -
- Property Tax $
- Home Insurance $
- HOA Fees $
- Monthly -
Features
Building and Construction
- Covered Spaces: 0.00
- Exterior Features: Lighting, Private Mailbox, Rain Gutters, Sidewalk, Sliding Doors
- Fencing: Fenced, Wood
- Flooring: Luxury Vinyl, Tile
- Living Area: 1294.00
- Roof: Shingle
School Information
- High School: Hillsborough-HB
- Middle School: Memorial-HB
- School Elementary: Mendenhall-HB
Garage and Parking
- Garage Spaces: 1.00
- Parking Features: Driveway
Eco-Communities
- Water Source: Public
Utilities
- Carport Spaces: 0.00
- Cooling: Central Air
- Heating: Central
- Sewer: Public Sewer
- Utilities: Cable Connected, Electricity Connected, Water Connected
Finance and Tax Information
- Home Owners Association Fee: 0.00
- Net Operating Income: 0.00
- Tax Year: 2023
Other Features
- Appliances: Built-In Oven, Cooktop, Microwave, Range Hood, Refrigerator, Water Softener
- Country: US
- Interior Features: Ceiling Fans(s), Crown Molding, Eat-in Kitchen, Kitchen/Family Room Combo, Open Floorplan, Stone Counters, Walk-In Closet(s), Window Treatments
- Legal Description: WELLSWOOD ESTATES UNIT NO 3 LOT 13 BLOCK 36
- Levels: One
- Area Major: 33603 - Tampa / Seminole Heights
- Occupant Type: Owner
- Parcel Number: A-02-29-18-3HN-000036-00013.0
- Zoning Code: RS-60

- Anthoney Hamrick, REALTOR ®
- Tropic Shores Realty
- Mobile: 352.345.2102
- findmyflhome@gmail.com


