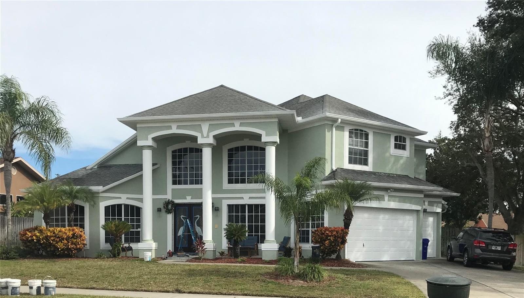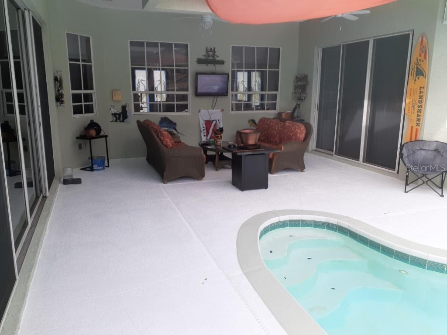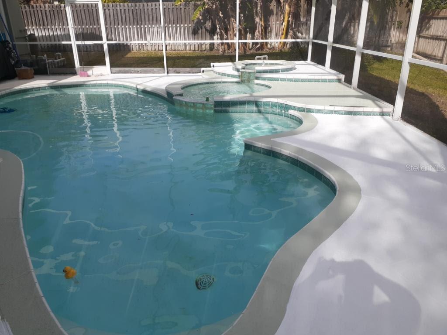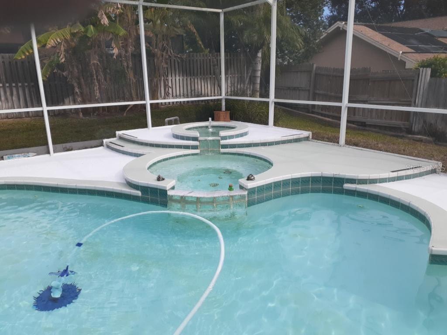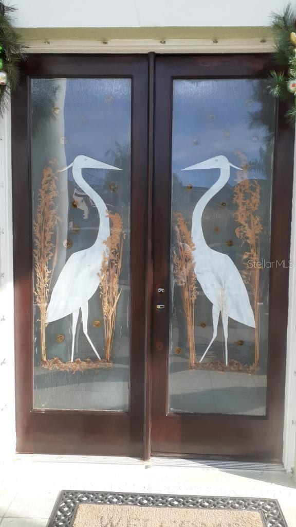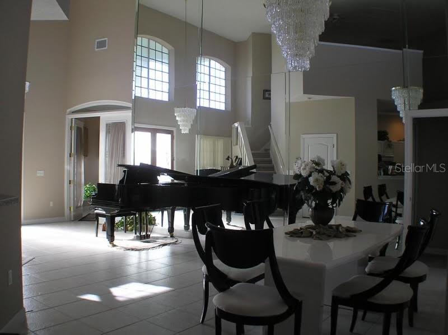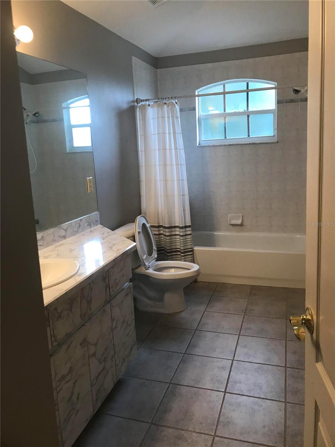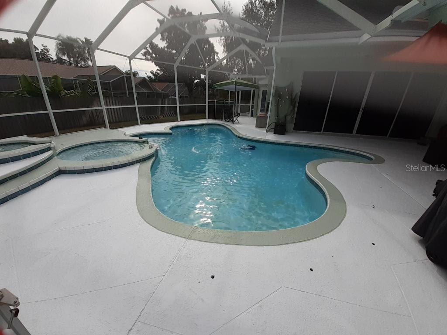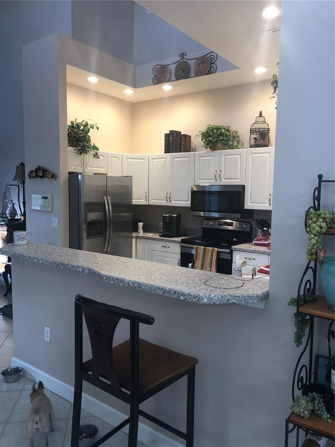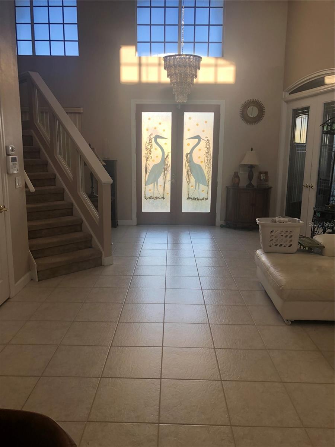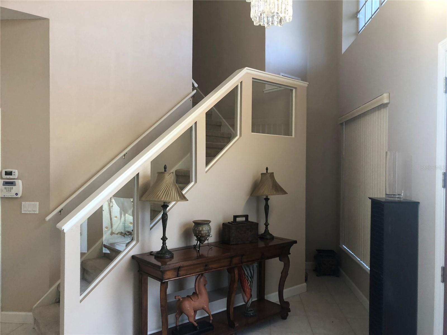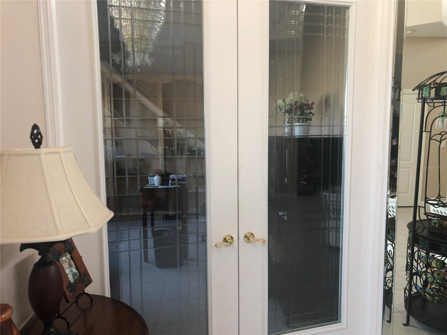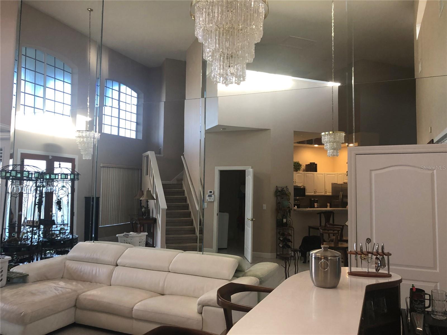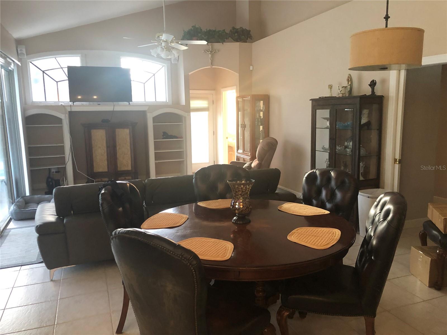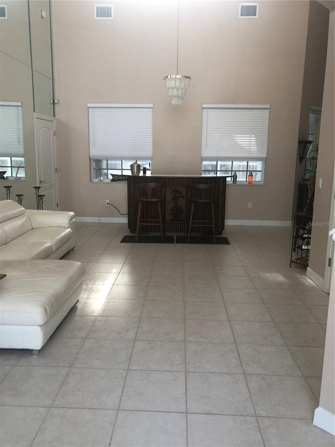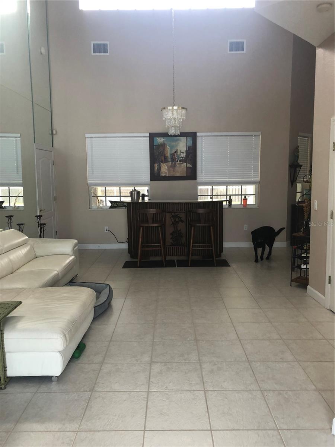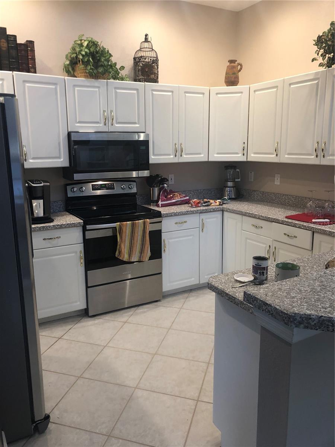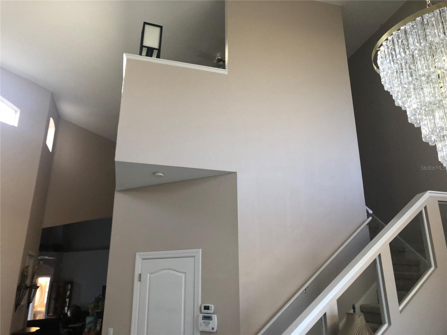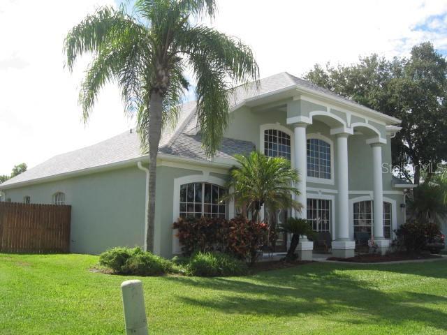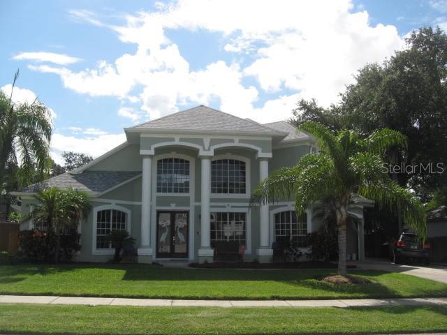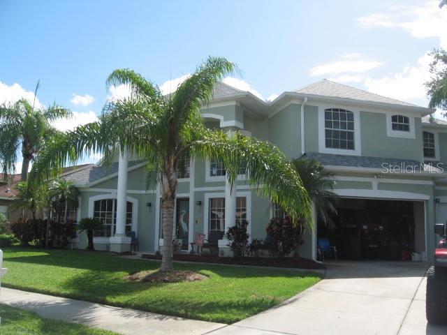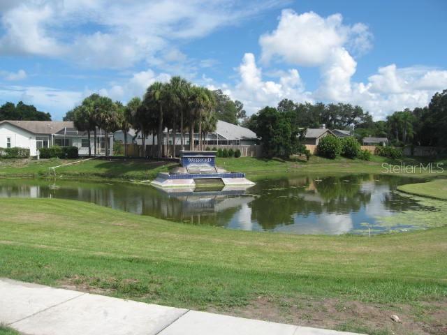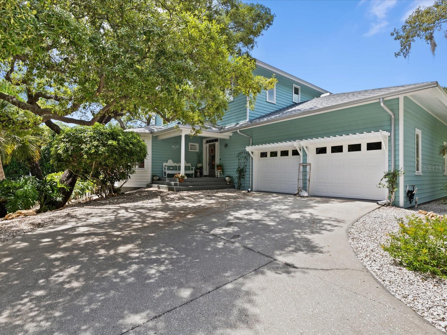- MLS#: U8248086 ( Residential )
- Street Address: 2733 Mcnair Drive
- Viewed: 3
- Price: $874,900
- Price sqft: $221
- Waterfront: No
- Year Built: 1999
- Bldg sqft: 3966
- Bedrooms: 4
- Total Baths: 4
- Full Baths: 3
- 1/2 Baths: 1
- Garage / Parking Spaces: 3
- Days On Market: 191
- Additional Information
- Geolocation: 28.0508 / -82.7623
- County: PINELLAS
- City: PALM HARBOR
- Zipcode: 34683
- Subdivision: Waterford Crossing Ph Ii
- Provided by: LEFF COMBS REALTY & APPRAISALS
- Contact: Leff Combs
- 727-463-7327

- DMCA Notice
Nearby Subdivisions
Autumn Woodsunit 1
Autumn Woodsunit Iii
Baywood Manor Sub
Baywood Village
Baywood Village Sec 5
Beacon Groves
Blue Jay Woodlands Ph 2
Courtyards 1 At Gleneagles
Cravers J C Sub
Crystal Beach Heights
Crystal Beach Rev
Daventry Square
Eniswood
Eniswood Unit Ii A
Estates At Eniswood
Franklin Square Ph Iii
Franklin Square Phase Iii
Futrells Sub
Gleneagles Cluster
Green Valley Estates
Harbor Hills Of Palm Harbor
Harbor Lakes
Harbor Woods
Highlands Of Innisbrook
Indian Bluff Island 2nd Add
Indian Trails Add
Klosterman Oaks Village
Lake Highlands Estates
Larocca Estates
Laurel Oak Woods
Manning Oaks
Oak Trail
Orangepointe
Palm Harbor
Patty Ann Acres
Pipers Meadow
Plantation Grove
Red Oak Hills
Shady Lane
Silver Ridge
Spanish Oaks
St Joseph Sound Estates
Sutherland Town Of
Tampa Tarpon Spgs Land Co
Villas Of Beacon Groves
Waterford Crossing Ph Ii
Westlake Village
Westlake Village Pt Rep Blk 6
Wexford Leasunit 3
Wexford Leasunit 4a
Wexford Leasunit 7b
Whisper Lake Sub
PRICED AT ONLY: $874,900
Address: 2733 Mcnair Drive, PALM HARBOR, FL 34683
Would you like to sell your home before you purchase this one?
Description
Located in the highly desirable Waterford Crossing neighborhood, NO FLOOD, NO
EVACUATION ZONE, close to Honeymoon Island, beaches, downtown Dunedin,
downtown Palm Harbor and much more. This newly remodeled and uniquely designed
custom built house has 4 bedrooms, 3.5 baths, a large home office with built in book
shelves, another upstairs office, plus a Mother In Law Suite with private bath and
kitchen. The Mother In Law Suite has its own entrance can be flexible for various uses,
garage, and access to the pool/jacuzzi/backyard area. The houses exceptional high
and vaulted ceilings along with sliding glass doors and windows with natural lights and
views of the screened in pool from nearly every room. Its perfect for entertaining while
quiet privacy can be acquired in the Mother In Law Suite since its separated from the
main area. Sliding glass doors fully open, allowing you to enjoy true indoor/outdoor
living spaces. The houses 3 car garage comes with built in shelves and cabinets. A
huge primary Suite offers a freestanding soaking tub, walk in glass shower, walk in
closet, and dual sinks with a makeup countertop space. The subdivision offers large and
updated park along with very low HOA. The entire house interior was freshly repainted
throughout. All bedroom floors were replaced with Life proof planks. The main kitchen
was fully renovated with 42 cabinets and granite countertop. The stairs were newly built
with solid woods and freshly painted. Primary bath has a brand new quartz countertop
with new sinks and faucets. Mother In Law bathroom contains a brand new vanity. The
3 car garage floor was freshly painted. The pool deck was replaced with brick paver and
pool was re surfaced with pebble tec and new tiles 2 months ago with transferable
warranty. New roof was installed in 2020 with transferable warranty. A new water
softener was installed in 2023. A brand new A/C was installed in 2023.
Property Location and Similar Properties
Payment Calculator
- Principal & Interest -
- Property Tax $
- Home Insurance $
- HOA Fees $
- Monthly -
Features
Building and Construction
- Covered Spaces: 0.00
- Exterior Features: Irrigation System, Private Mailbox, Sidewalk, Sliding Doors
- Flooring: Ceramic Tile
- Living Area: 2815.00
- Roof: Shingle
Garage and Parking
- Garage Spaces: 3.00
Eco-Communities
- Pool Features: Auto Cleaner, Deck, Gunite, Screen Enclosure
- Water Source: None
Utilities
- Carport Spaces: 0.00
- Cooling: Central Air, Zoned
- Heating: Electric
- Pets Allowed: Cats OK, Dogs OK
- Sewer: Public Sewer
- Utilities: BB/HS Internet Available, Cable Available, Public, Sewer Connected, Street Lights, Water Connected
Finance and Tax Information
- Home Owners Association Fee: 487.47
- Net Operating Income: 0.00
- Tax Year: 2023
Other Features
- Appliances: Dishwasher, Disposal, Electric Water Heater, Ice Maker, Microwave, Range, Refrigerator
- Association Name: Proactive Property Management
- Association Phone: Patrick Kothenou
- Country: US
- Interior Features: Ceiling Fans(s), High Ceilings, Window Treatments
- Legal Description: WATERFORD CROSSING PHASE II LOT 174
- Levels: Two
- Area Major: 34683 - Palm Harbor
- Occupant Type: Vacant
- Parcel Number: 13-28-15-95071-000-1740
Similar Properties

- Anthoney Hamrick, REALTOR ®
- Tropic Shores Realty
- Mobile: 352.345.2102
- findmyflhome@gmail.com


