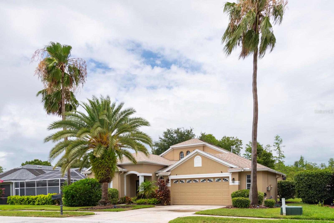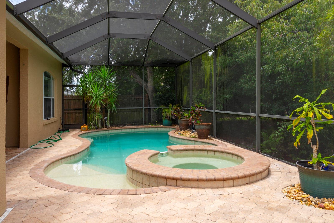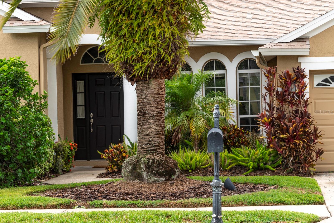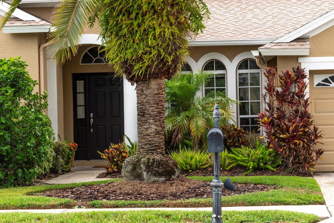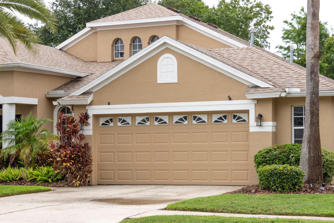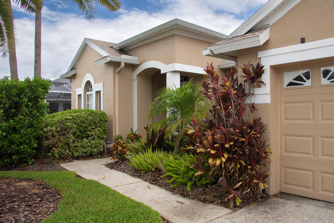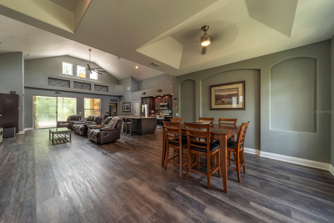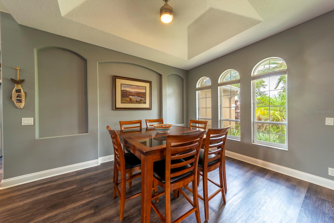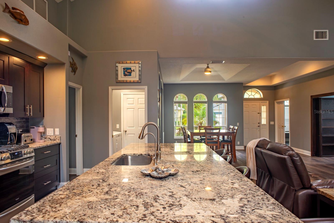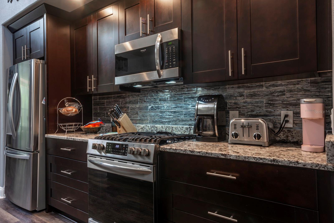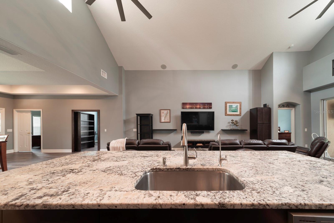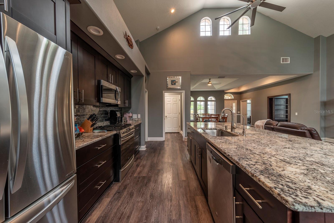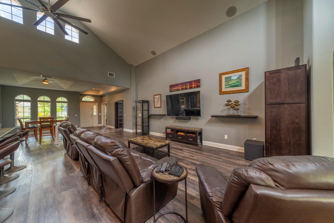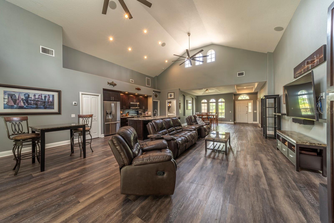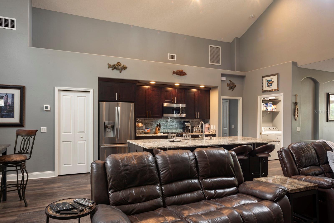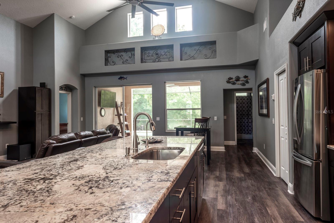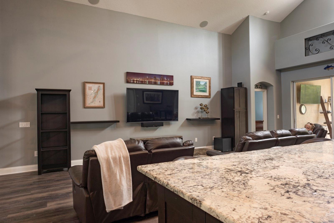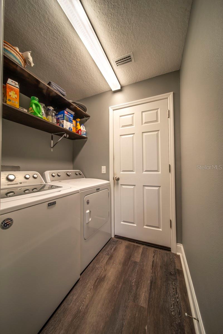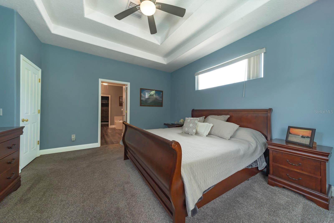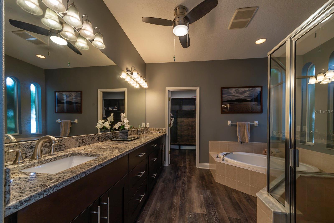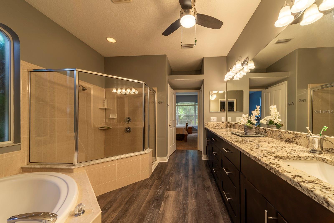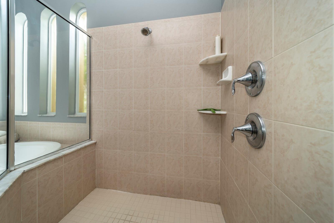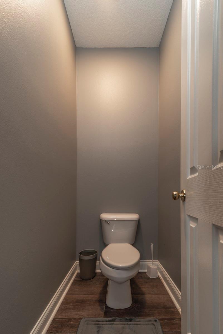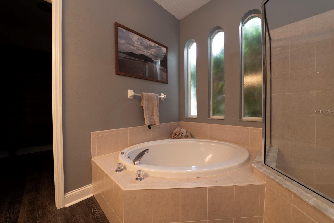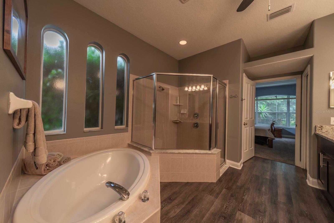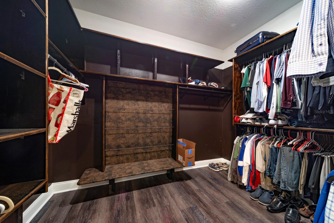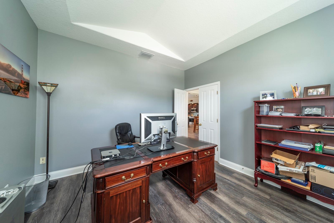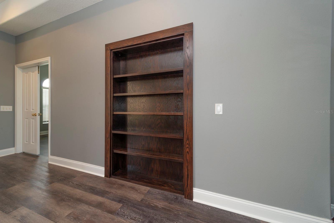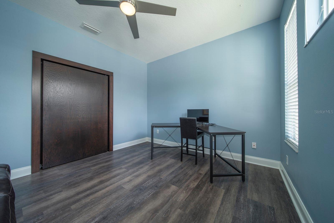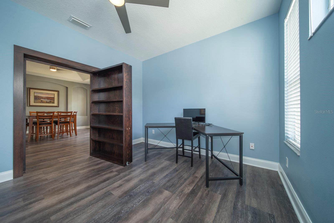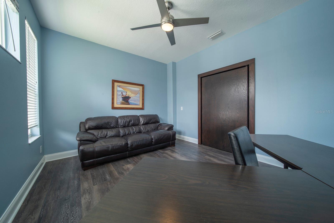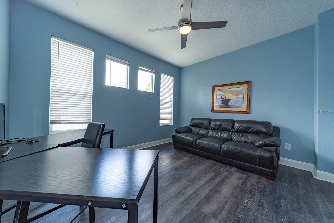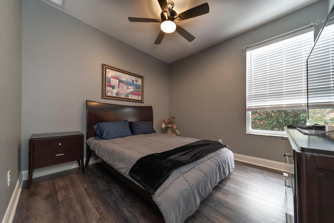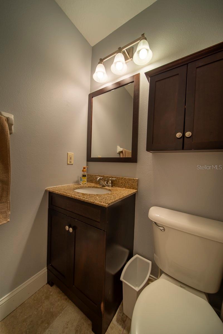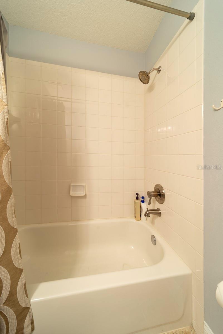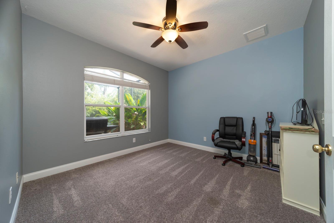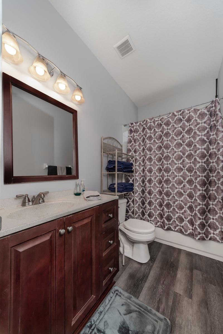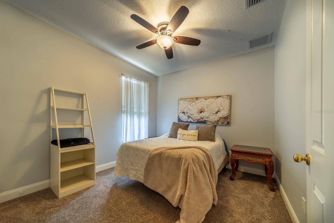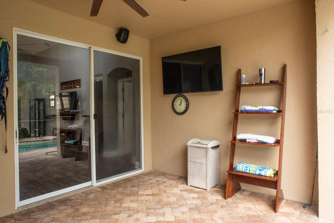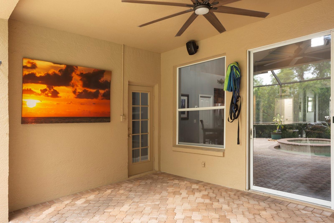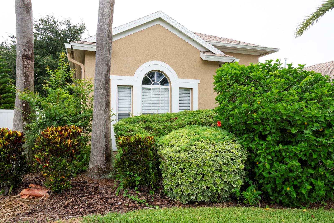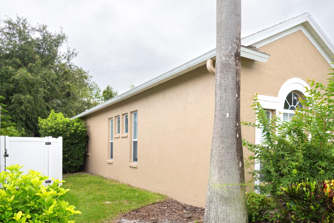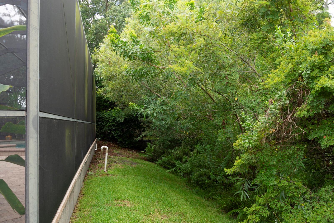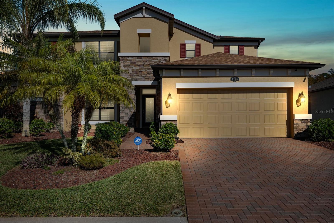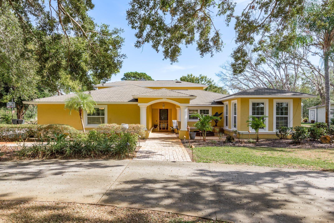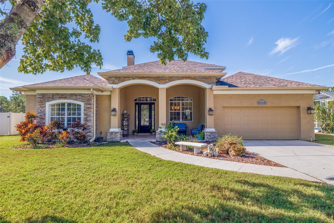- MLS#: U8247114 ( Residential )
- Street Address: 8729 Torchwood Drive
- Viewed: 35
- Price: $649,000
- Price sqft: $192
- Waterfront: No
- Year Built: 2002
- Bldg sqft: 3381
- Bedrooms: 4
- Total Baths: 3
- Full Baths: 3
- Garage / Parking Spaces: 2
- Days On Market: 198
- Additional Information
- Geolocation: 28.18 / -82.6695
- County: PASCO
- City: TRINITY
- Zipcode: 34655
- Subdivision: Thousand Oaks Ph 02 03 04 05
- Elementary School: Trinity Oaks Elementary
- High School: J.W. Mitchell High PO
- Provided by: NEW DIMENSIONS IN REAL EST INC
- Contact: Jewel Defiores
- 727-222-5737

- DMCA Notice
Nearby Subdivisions
Champions Club
Cielo At Champions Club
Floresta At Champions Club
Fox Wood Ph 01
Fox Wood Ph 03
Fox Wood Ph 04
Fox Wood Ph 05
Heritage Spgs Village 04
Heritage Spgs Village 06
Heritage Spgs Village 07
Heritage Spgs Village 08
Heritage Spgs Village 12
Heritage Spgs Village 14
Heritage Spgs Village 19
Heritage Spgs Village 23
Heritage Spgs Village 24 Vill
Heritage Springs
Heritage Springs Village
Heritage Springs Village 13
Marabella At Champions Club
Mirasol At Champions Club
Thousand Oaks East Ph 02 03
Thousand Oaks East Ph 04
Thousand Oaks East Ph Ii Ii
Thousand Oaks Multi Family
Thousand Oaks Ph 02 03 04 05
Thousand Oaks Ph 25
Thousand Oaks Ph 69
Trinity East Rep
Trinity Oaks
Trinity Oaks Increment M North
Trinity Preserve Ph 1
Trinity Preserve Phase 1
Villages At Fox Hollow Ph 04
Villages At Fox Hollow West
Villagestrinity Lakes
Woodlandslongleaf
Wyndtree Ph 05 Village 08
PRICED AT ONLY: $649,000
Address: 8729 Torchwood Drive, TRINITY, FL 34655
Would you like to sell your home before you purchase this one?
Description
Energy Efficient Single Story Pool Home on Conservation Lot 4 bedroom, 3 bath, 2 offices, 2.5 car garage.Completely renovated and new roof in 2020. Pool and Spa renovated in 2024.
This is a perfect home for families, entertainers, and work from home professionals.
Wide open floor plan with 18 foot ceilings, beautiful master suite overlooking the pool and conservation, master bath has dual head shower, dual sinks, and custom closet. Guest suite has a full bathroom. Bedrooms 3 and 4 are spacious with walk in closets.
Huge Screened in private lanai with a covered area is perfect for pool parties, BBQs, and outdoor entertaining. Surround sound installed inside and outside.
Renovations include a chef's kitchen with 8 foot island, custom cabinets, all new stainless steel appliances, gas stove, gas oven with air fryer setting, new AC and ducts, life proof vinyl plank flooring, new carpet in bedrooms, master bath, interior exterior paint, and new roof. The home was re insulated and converted to all LED so utility bills are a fraction of what they used to be. Pool with Spillover spa was just refinished in 2024 and has a 10 year warranty. It also has a 7 panel solar heating system installed in 2019 with warranty. All rooms are Cat 5 internet ready. The home has a whole house water filtration system and reverse osmosis water for the kitchen and refrigerator.
Established friendly neighborhood with A rated schools with easy access to Tampa, Tarpon Springs, Palm Harbor, Downtown New Port Richey, and Trinity Hospital is 2 miles away.
Community has access to great bike trails, YMCA, and shopping. No CDD fees and HOA is only $360 per year. Home has never had flood damage and is in Evacuation Zone E. Neighborhood has underground power lines so there are no issues during storms.
This home is turnkey, ready to move into, and enjoy. Book your showing appointment to see one of the nicest homes in the area. Priced to sell and the owner can close quickly if needed.
Property Location and Similar Properties
Payment Calculator
- Principal & Interest -
- Property Tax $
- Home Insurance $
- HOA Fees $
- Monthly -
Features
Building and Construction
- Covered Spaces: 0.00
- Exterior Features: Irrigation System, Private Mailbox, Sidewalk, Sliding Doors
- Flooring: Carpet, Luxury Vinyl
- Living Area: 2648.00
- Roof: Shingle
Property Information
- Property Condition: Completed
Land Information
- Lot Features: Conservation Area, Greenbelt
School Information
- High School: J.W. Mitchell High-PO
- School Elementary: Trinity Oaks Elementary
Garage and Parking
- Garage Spaces: 2.00
Eco-Communities
- Pool Features: Gunite, Heated
- Water Source: Public
Utilities
- Carport Spaces: 0.00
- Cooling: Central Air
- Heating: Electric
- Pets Allowed: Cats OK, Dogs OK, Number Limit, Yes
- Sewer: Public Sewer
- Utilities: Electricity Connected, Public, Sewer Connected, Water Connected
Amenities
- Association Amenities: Fence Restrictions
Finance and Tax Information
- Home Owners Association Fee Includes: Common Area Taxes, Maintenance Grounds, Other, Trash
- Home Owners Association Fee: 345.00
- Net Operating Income: 0.00
- Tax Year: 2023
Other Features
- Accessibility Features: Accessible Bedroom, Accessible Closets, Accessible Common Area, Accessible Doors, Accessible Kitchen
- Appliances: Dishwasher, Microwave, Range, Refrigerator, Water Filtration System, Water Purifier, Water Softener
- Association Name: A Rodriguez
- Association Phone: 727-799-8982
- Country: US
- Furnished: Negotiable
- Interior Features: Cathedral Ceiling(s), Ceiling Fans(s), Eat-in Kitchen, High Ceilings, Kitchen/Family Room Combo, Living Room/Dining Room Combo, Solid Surface Counters, Solid Wood Cabinets, Split Bedroom, Stone Counters, Window Treatments
- Legal Description: THOUSAND OAKS PHASES 2-5 PB 40 PG 084 LOT 20 OR 5627 PG 1084 OR 9316 PG 3794
- Levels: One
- Area Major: 34655 - New Port Richey/Seven Springs/Trinity
- Occupant Type: Vacant
- Parcel Number: 16-26-35-008.0-000.00-020.0
- Possession: Close of Escrow
- Style: Other
- View: Park/Greenbelt, Trees/Woods
- Views: 35
- Zoning Code: MPUD
Similar Properties

- Anthoney Hamrick, REALTOR ®
- Tropic Shores Realty
- Mobile: 352.345.2102
- findmyflhome@gmail.com


