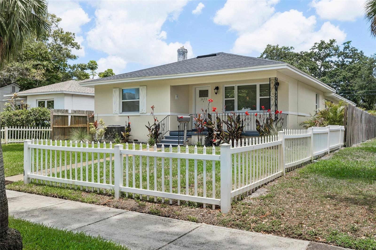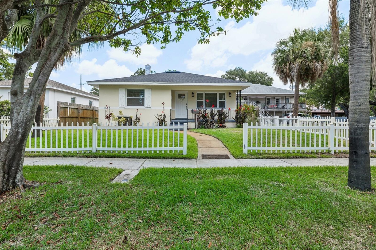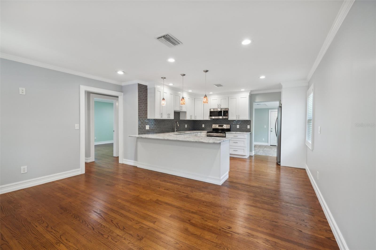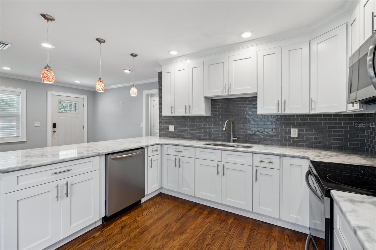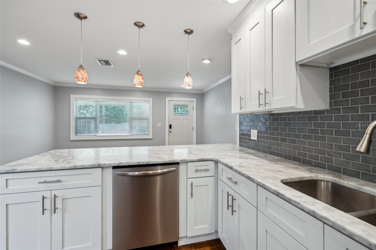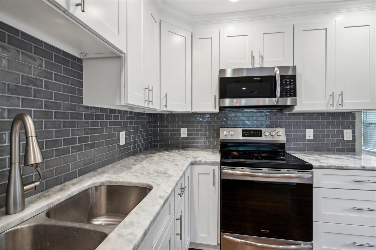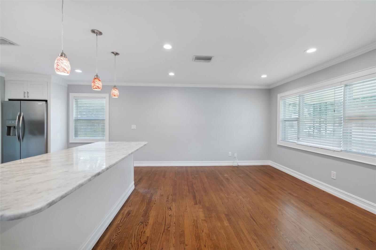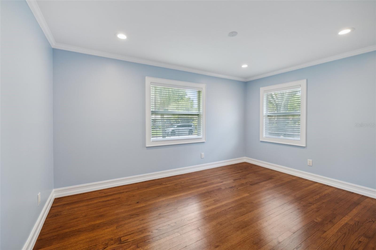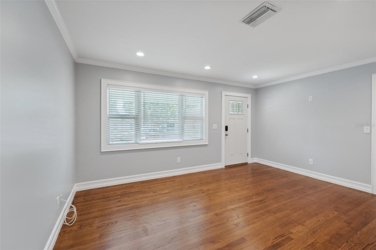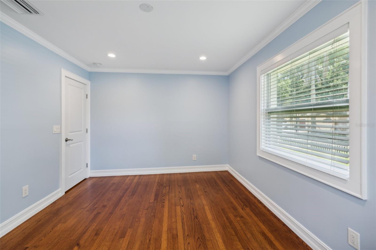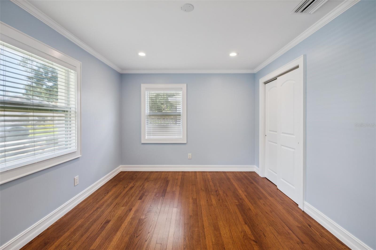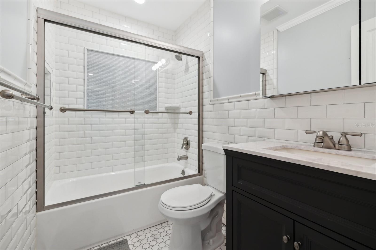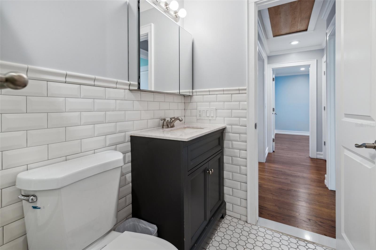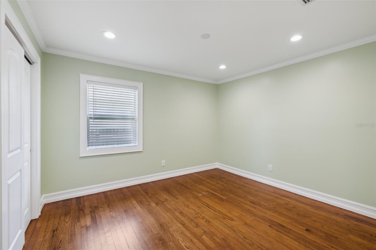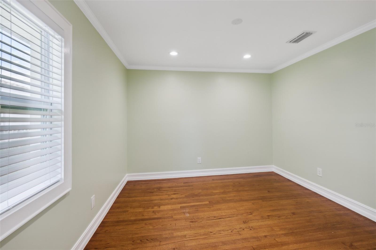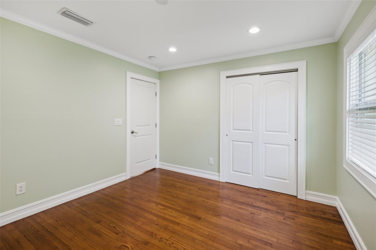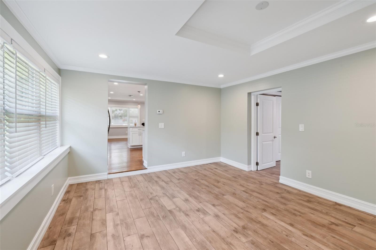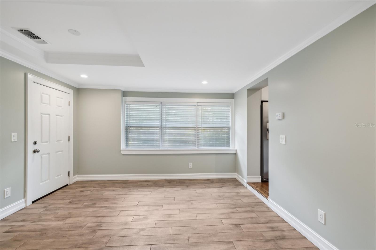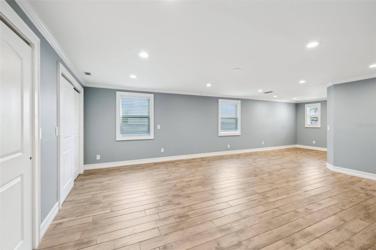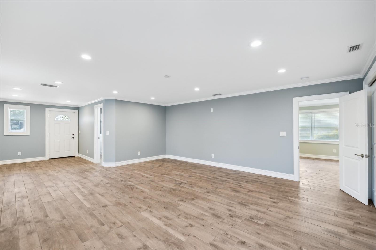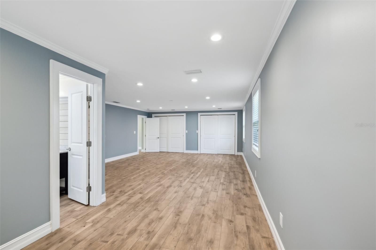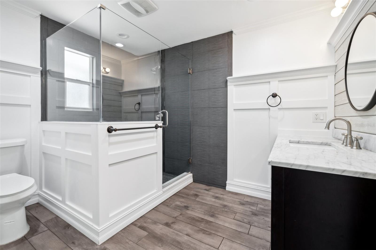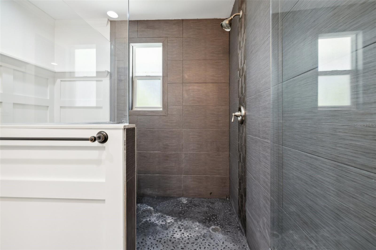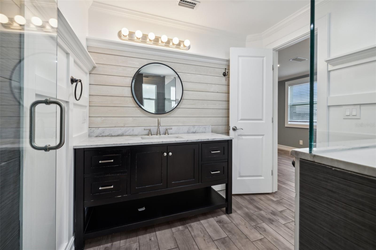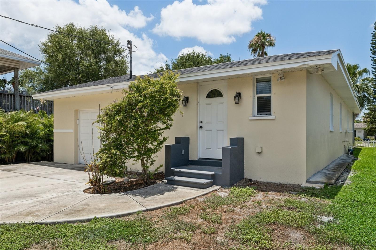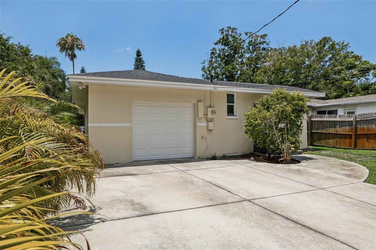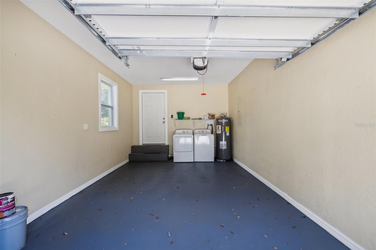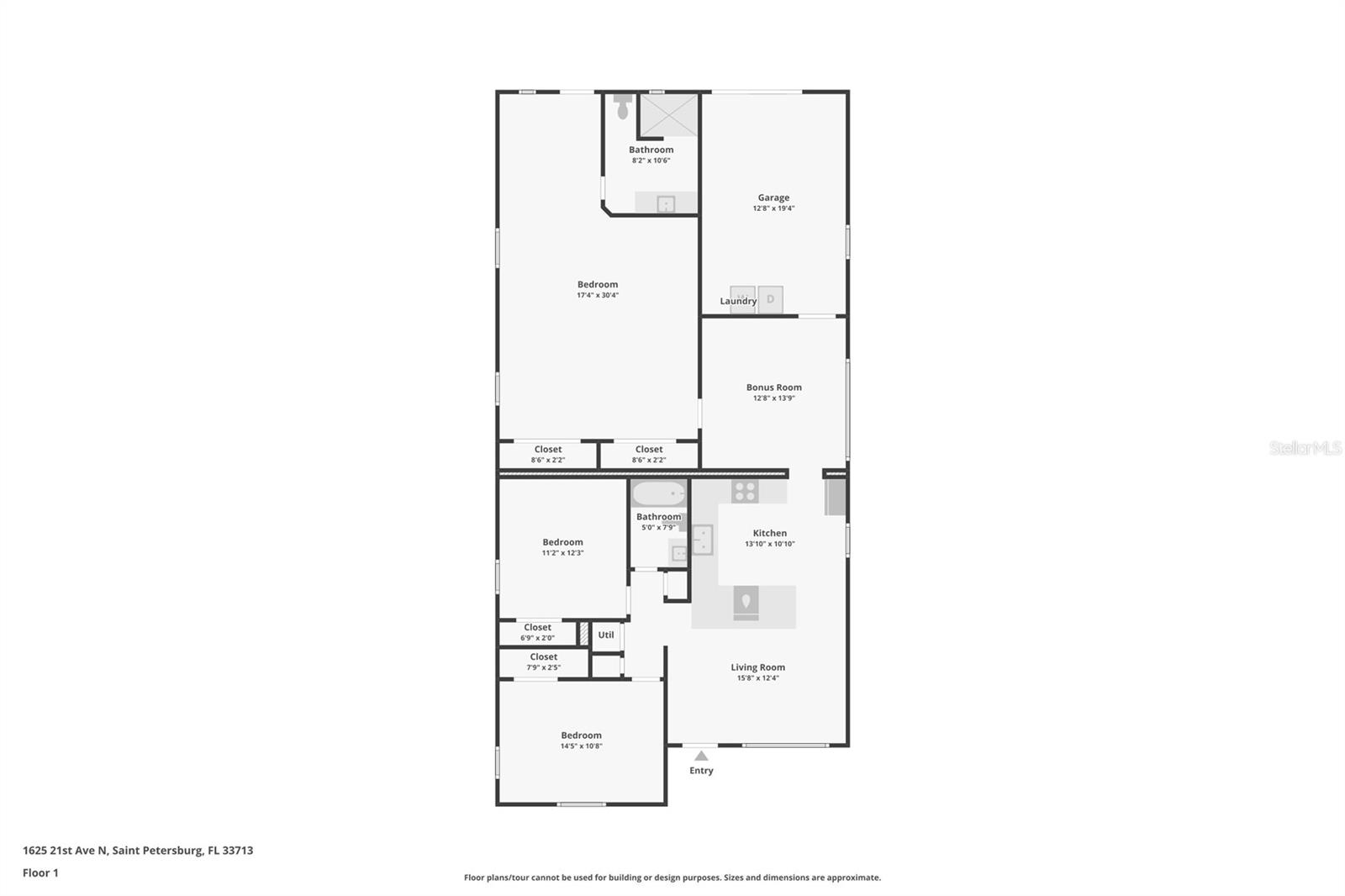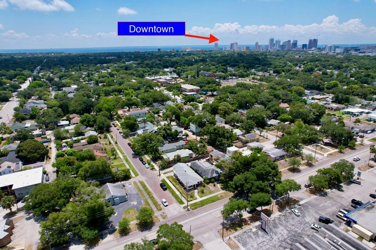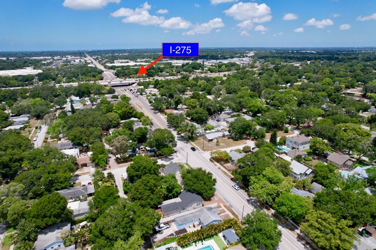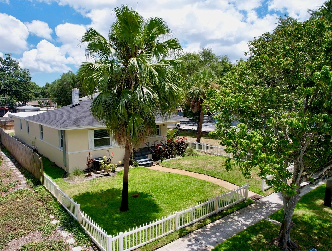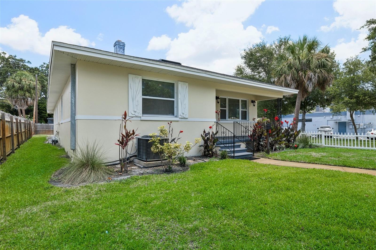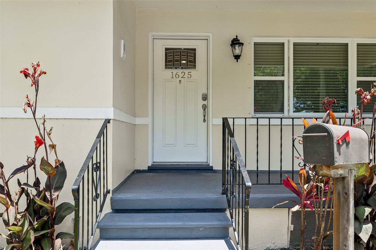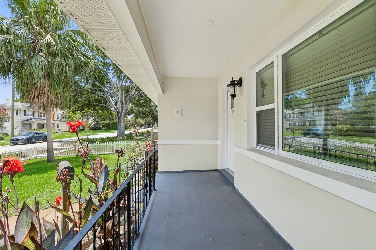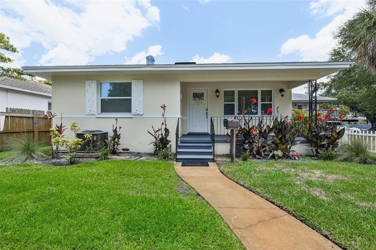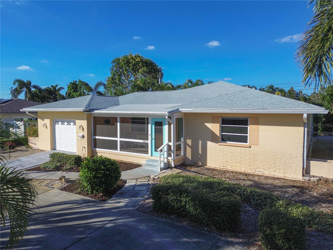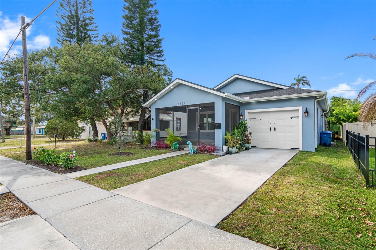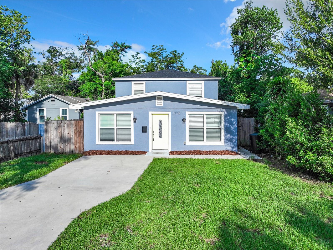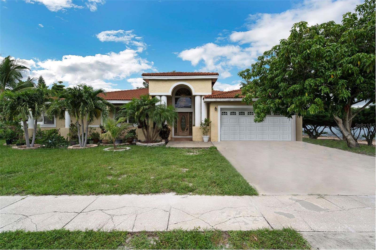- MLS#: U8245661 ( Residential )
- Street Address: 1625 21st Avenue N
- Viewed: 1
- Price: $539,000
- Price sqft: $263
- Waterfront: No
- Year Built: 1951
- Bldg sqft: 2048
- Bedrooms: 3
- Total Baths: 2
- Full Baths: 2
- Garage / Parking Spaces: 1
- Days On Market: 193
- Additional Information
- Geolocation: 27.7914 / -82.6557
- County: PINELLAS
- City: SAINT PETERSBURG
- Zipcode: 33713
- Subdivision: Brunsons 4
- Provided by: RE/MAX METRO
- Contact: Clay Glover, Jr
- 727-896-1800

- DMCA Notice
Nearby Subdivisions
Avalon
Bengers Sub
Broadacres
Bronx
Brunsons 4
Brunsons 4 Add
Caroline Park
Central Ave Heights
Chevy Chase
Colfax City
Coolidge Park
Corsons Blk 8 2nd Rep
Crescent Park
El Dorado Hills Annex
Fairfield View
Flagg Morris Sub
Floral Villa Estates
Floral Villa Estates Rep
Golden Crest
Halls Central Ave 1
Hanousek F E M M
Harshaw 1st Add
Harshaw Lake 2
Harshaw Lake Park Condo
Herkimer Heights
Highview Sub Tr A Rep
Inter Bay
Kellhurst Rep
Kenwood Sub Add
Leslee Heights Sub Sec 2
Lowell Manor
Melrose
Midway Sub
Monterey Sub
Mount Vernon
Mount Washington 2nd Sec
Mount Washington 2nd Sec Blk V
Nortons Sub 2
Oak Ridge 4
Oakwood Gardens
Pine City Sub Rep
Pollards
Powers Central Park Sub
Remsen Heights
Russell Park
Shelton Heights
Sirmons Estates
St Petersburg Investment Co Su
Stuart Geo Sub 1st Add
Summit Lawn
Thirtieth Ave Sub
Thirtieth Ave Sub Extention
Waldomar Groves
Waverly Place
Woodhurst Ext
Woodlawn Estates
Woodlawn Heights
PRICED AT ONLY: $539,000
Address: 1625 21st Avenue N, SAINT PETERSBURG, FL 33713
Would you like to sell your home before you purchase this one?
Description
Non Flood Zone. Amazing location in the heart of St Pete! This fully updated 3 bed, 2 bath sits among the best neighborhoods around. The home features over 1600 sqft of living space. As you enter from the front porch, youre immediately greeted by the open space of the combined living room and kitchen. Real hardwood floors, crown molding, and recessed lighting give this home a classic, yet modern appeal. The kitchen boasts sprawling granite countertops, matching Frigidaire Gallery Collection appliances, and ample soft close solid cabinetry. Off the main hallway, you have two good sized bedrooms, each with plenty of closet space. The main bathroom features a tub/shower combo with subway tile and brushed nickel Moen fixtures. The other end of the house provides a bonus room that can easily be used as a home office or workout room. We continue along to the best part of the home, a 17x30 master suite. This enormous space features a private entrance, double custom closets, and a well appointed bathroom with an open glass shower and high end fixtures. If you want privacy, this is it. Off the back entrance, you have a full sized garage with laundry nook, 50 gal Rheem water heater, and 150 amp electrical service. The fenced in driveway is accessed through the quiet alleyway in back. Brand new A/C and brand new roof! This area sits high and dry and is NOT in a flood zone. Windows all have hurricane shutter bolts. Location is right off of I 275, minutes to downtown, shopping, and hospitals. Some of the best neighborhood parks, dog walking, pickleball, and nearby Crescent Lake. Hop over the Bridge to Tampa or 12 minutes to the best beaches. Home was used as an excellent rental property for years, seller looking to retire. Schedule a private showing.
Property Location and Similar Properties
Payment Calculator
- Principal & Interest -
- Property Tax $
- Home Insurance $
- HOA Fees $
- Monthly -
Features
Building and Construction
- Covered Spaces: 0.00
- Exterior Features: Garden, Irrigation System, Lighting, Sidewalk
- Fencing: Fenced
- Flooring: Ceramic Tile, Wood
- Living Area: 1616.00
- Roof: Shingle
Garage and Parking
- Garage Spaces: 1.00
- Parking Features: Driveway, Garage Door Opener, Garage Faces Rear
Eco-Communities
- Water Source: Public
Utilities
- Carport Spaces: 0.00
- Cooling: Central Air
- Heating: Central
- Sewer: Public Sewer
- Utilities: Electricity Connected, Sewer Connected, Water Connected
Finance and Tax Information
- Home Owners Association Fee: 0.00
- Net Operating Income: 0.00
- Tax Year: 2023
Other Features
- Appliances: Dishwasher, Dryer, Electric Water Heater, Microwave, Range, Refrigerator, Washer
- Country: US
- Interior Features: Ceiling Fans(s), Crown Molding, Eat-in Kitchen, Kitchen/Family Room Combo, Open Floorplan, Primary Bedroom Main Floor, Solid Wood Cabinets, Split Bedroom, Stone Counters, Thermostat, Window Treatments
- Legal Description: BRUNSON'S NO. 4 LOT 57
- Levels: One
- Area Major: 33713 - St Pete
- Occupant Type: Vacant
- Parcel Number: 13-31-16-12528-000-0570
- Style: Contemporary
Similar Properties

- Anthoney Hamrick, REALTOR ®
- Tropic Shores Realty
- Mobile: 352.345.2102
- findmyflhome@gmail.com


