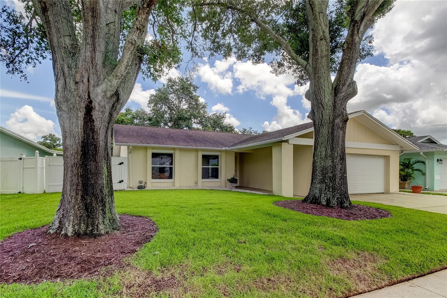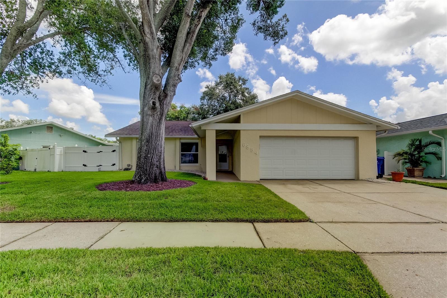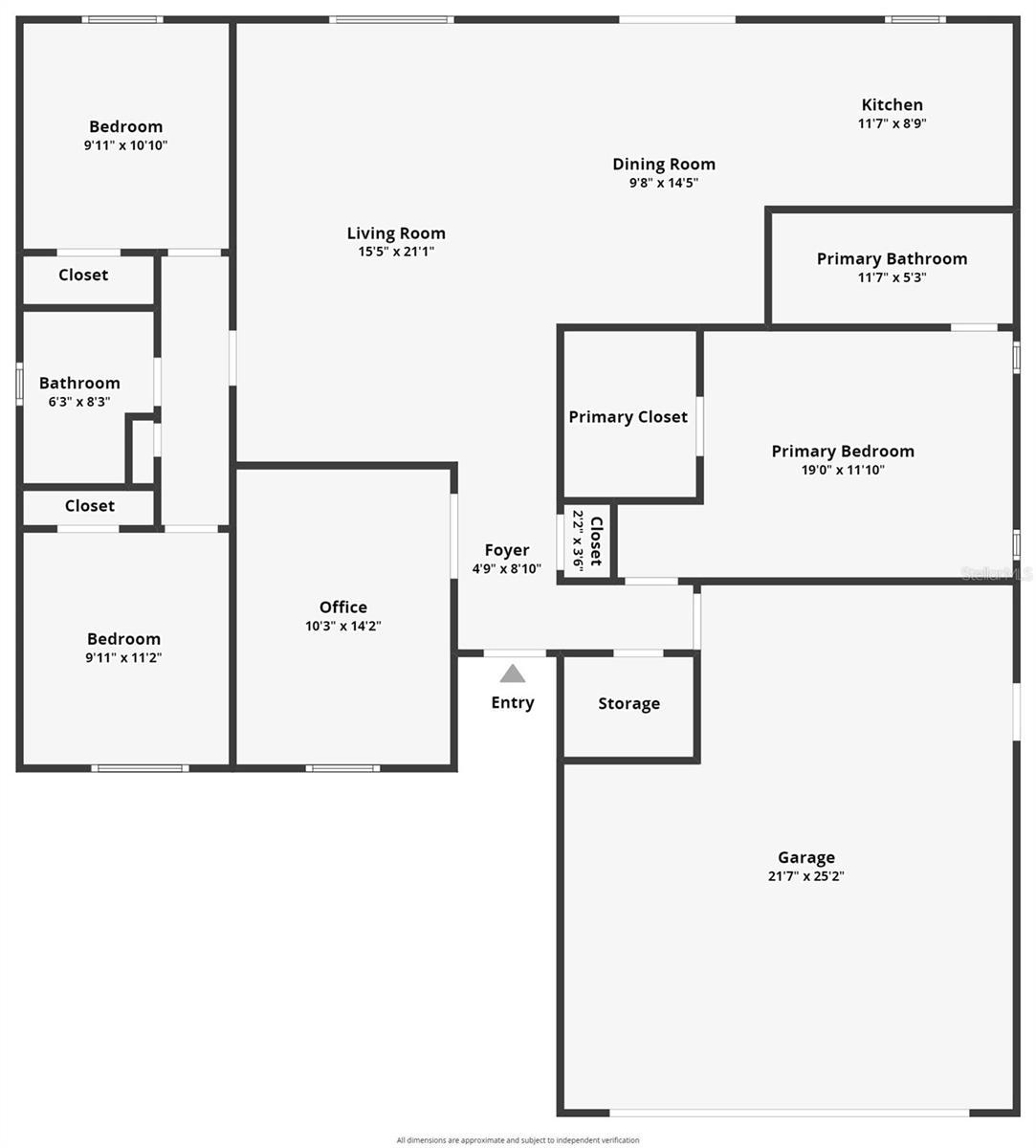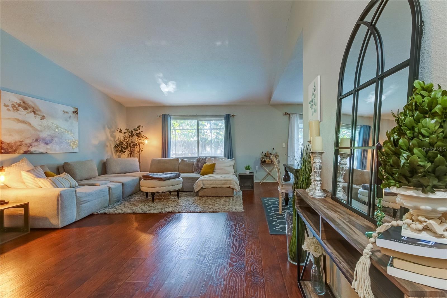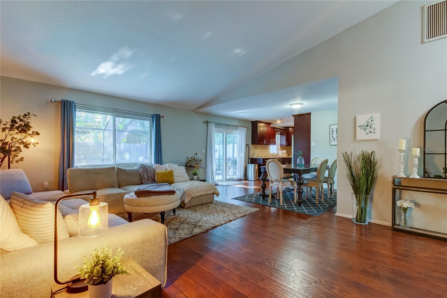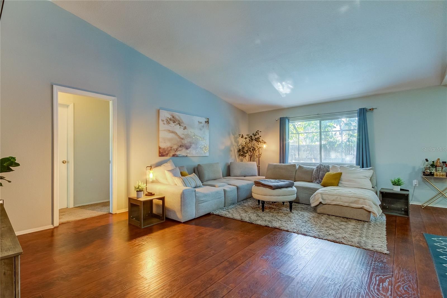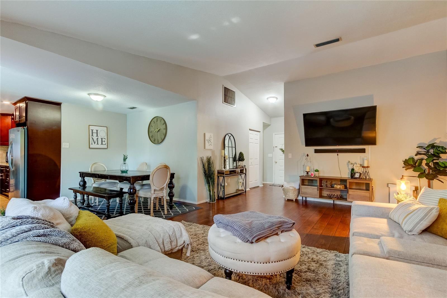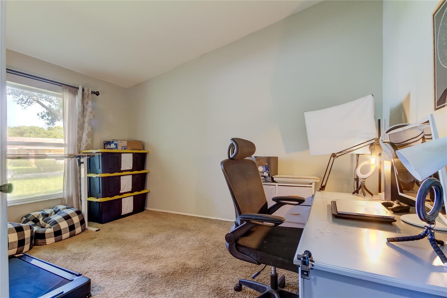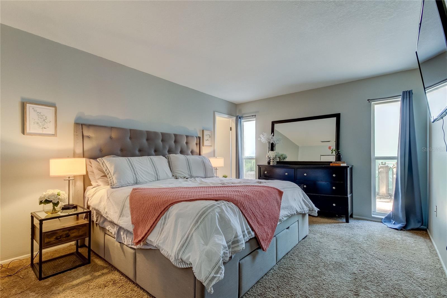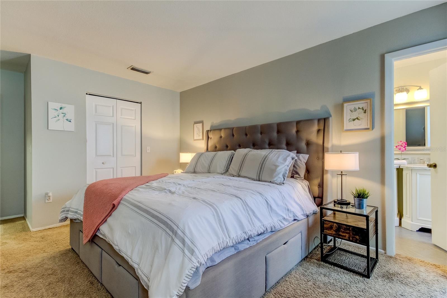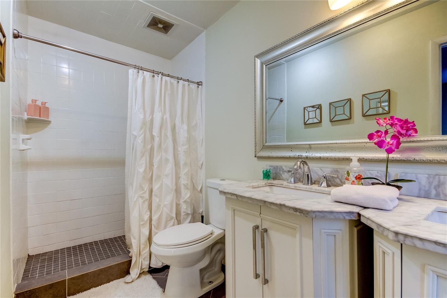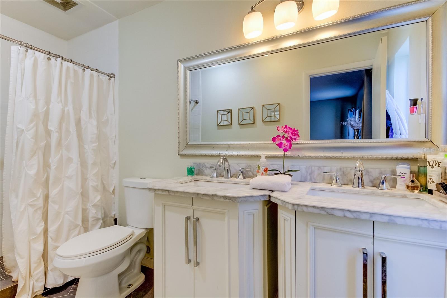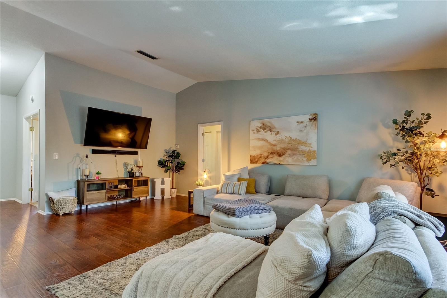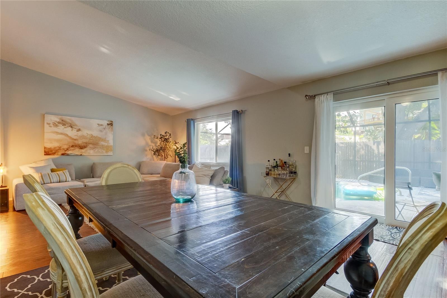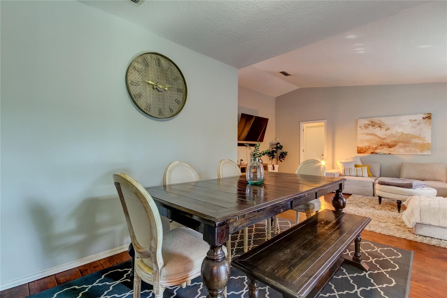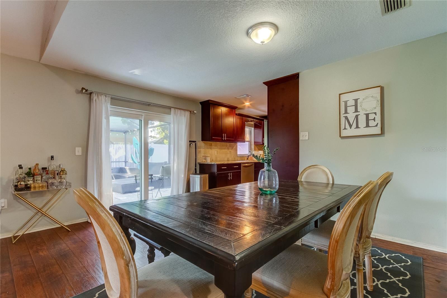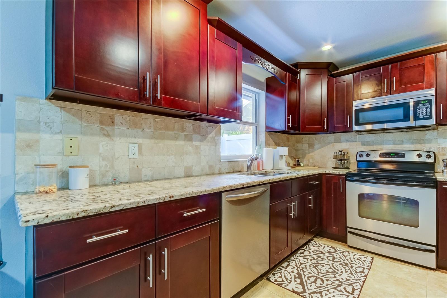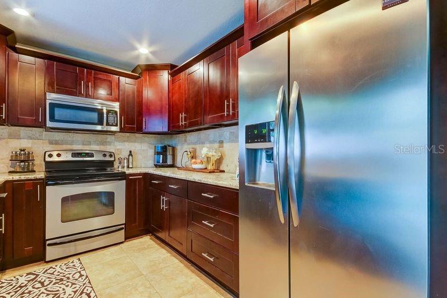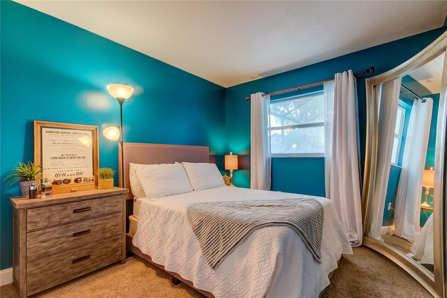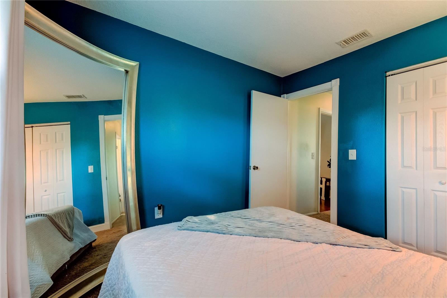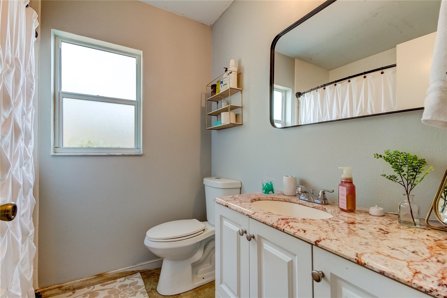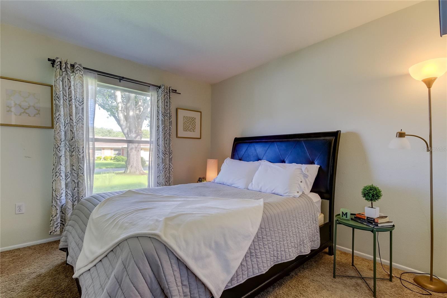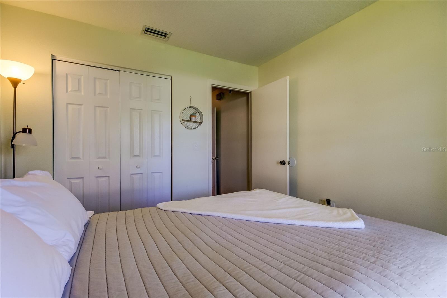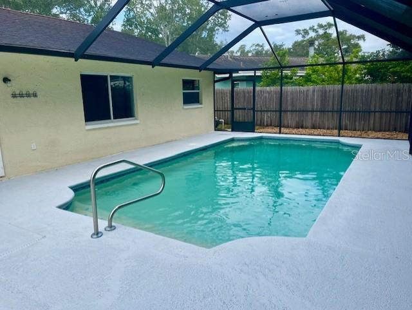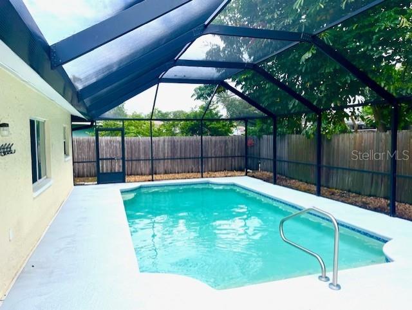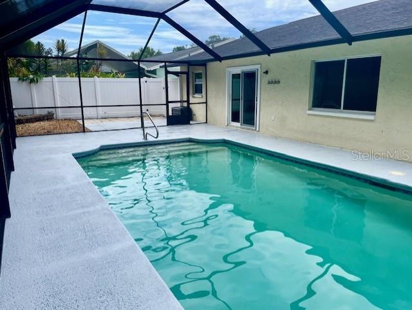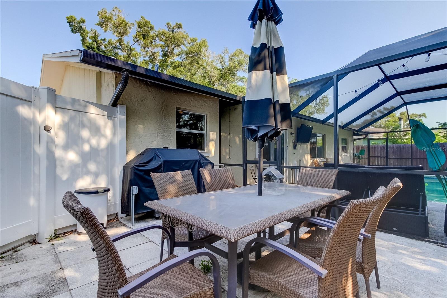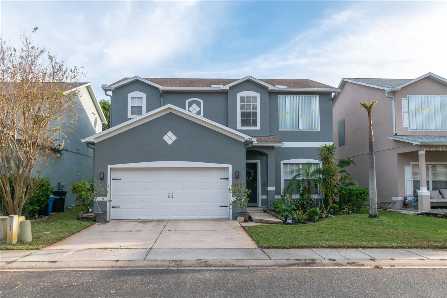- MLS#: U8244730 ( Residential )
- Street Address: 6854 Circlecreek Drive
- Viewed: 2
- Price: $525,000
- Price sqft: $245
- Waterfront: No
- Year Built: 1978
- Bldg sqft: 2144
- Bedrooms: 3
- Total Baths: 2
- Full Baths: 2
- Garage / Parking Spaces: 2
- Days On Market: 201
- Additional Information
- Geolocation: 27.8338 / -82.7401
- County: PINELLAS
- City: PINELLAS PARK
- Zipcode: 33781
- Subdivision: Bonnie Glynn Ph Onea
- Provided by: COLDWELL BANKER REALTY
- Contact: Glenda Quinn
- 727-360-6927

- DMCA Notice
Nearby Subdivisions
Adlo Sub 1
Avon Dale
Barclay Woods
Bonnie Bay
Bonnie Glynn Ph Onea
Bonnie Glynn Ph Oneb
Bonnie Pines
Central Park
Dickinson Sub
Fairlawn Park
Fairlawn Park Manor
Fords Sub 2nd Add
Franks Orrin G
Harmony Heights Sec 1
Harmony Heights Sec 2
Harmony Heights Sec 3
Hopper E J Rep
Juanita Park
North Park Ridge 1st Add
Not Applicable
Oak Park
Paradise Park
Paradise Park Manor
Park South Sub Blk 3 Lot 14
Pine Acres Rep
Pinellas Farms
Pinellas Park
Pinellas Park 2nd Add
Pinelle Pt Rep
Schofields
Security Acres Sec B
Suniland 2
Sunset View
The Rockin R
Vendome Village
Villas Of Bonnie Bay
Villas Of Pinellas Farms
Villas Of Pinellas Farms Condo
PRICED AT ONLY: $525,000
Address: 6854 Circlecreek Drive, PINELLAS PARK, FL 33781
Would you like to sell your home before you purchase this one?
Description
THIS HOME IS GORGEOUS AND MOVE IN READY Escape to your perfect retreat in the highly sought after neighborhood of BONNIE GLENN. This charming home boasts 3 bedrooms, 2 full bathrooms, plus a large office/or 4th bedroom. As you enter this home your eyes are drawn straight through to the beautiful glistening water of the in ground, saltwater, swimming pool in the back yard. The pool is adorned with a protective high roof bird cage ensuring cleanliness and UV protection throughout the year. The back yard planked fence provides privacy as well. This lovely home offers a cozy atmosphere that's often hard to find. As you enter the home, to the left is the separate office or 4th bedroom striking the perfect balance between privacy and seclusion. The thoughtfully designed layout features a spacious master suite with full bath w/shower and walk in closet. Between the two additional bedrooms on the opposite side of the home lies a well appointed bathroom with tub/shower combo convenient to guests as well. The living room volume ceiling creates an open and inviting ambiance that seamlessly transitions into the dining area. The dining room adjacents the beautiful kitchen with granite countertops and 36 inch stepped wood cabinetry trimmed in crown molding. An expansive two car garage with extra storage space opens onto safe sidewalks leading directly to nearby elementary and middle schools. Crossing guards are stationed at the entrance to Bonnie Glen on school days to ensure a secure passage for students. This home is just a 7 mile drive west on Park Blvd to the renowned Gulf of Mexico beaches, and provides a swift access to both Tampa International and St. Pete airports, and all that Tampa Bay has to offer. This home and location truly offer unparalleled convenience and lifestyle. Tenants are gone, the home is unfurnished, repainted throughout including outside pool decking. NEW carpet in all bedrooms and office/4th bdrm. THIS HOME IS GORGEOUS AND MOVE IN READY!!!!
Property Location and Similar Properties
Payment Calculator
- Principal & Interest -
- Property Tax $
- Home Insurance $
- HOA Fees $
- Monthly -
Features
Building and Construction
- Covered Spaces: 0.00
- Exterior Features: Irrigation System, Private Mailbox, Sidewalk
- Fencing: Fenced
- Flooring: Carpet, Ceramic Tile, Hardwood
- Living Area: 1569.00
- Roof: Shingle
Land Information
- Lot Features: Flood Insurance Required, Sidewalk, Paved
Garage and Parking
- Garage Spaces: 2.00
Eco-Communities
- Pool Features: Gunite, In Ground, Salt Water, Screen Enclosure
- Water Source: None
Utilities
- Carport Spaces: 0.00
- Cooling: Central Air
- Heating: Central, Electric
- Pets Allowed: Yes
- Sewer: Public Sewer
- Utilities: Cable Connected, Electricity Connected, Public, Sewer Connected, Sprinkler Recycled
Finance and Tax Information
- Home Owners Association Fee: 60.00
- Net Operating Income: 0.00
- Tax Year: 2023
Other Features
- Appliances: Dishwasher, Disposal, Dryer, Electric Water Heater, Microwave, Range, Refrigerator, Washer
- Country: US
- Interior Features: Cathedral Ceiling(s), High Ceilings, Living Room/Dining Room Combo, Primary Bedroom Main Floor, Solid Wood Cabinets, Split Bedroom, Stone Counters, Thermostat, Vaulted Ceiling(s), Walk-In Closet(s)
- Legal Description: BONNIE GLYNN PHASE ONE-A BLK D, LOT 8
- Levels: One
- Area Major: 33781 - Pinellas Park
- Occupant Type: Tenant
- Parcel Number: 31-30-16-10251-004-0080
- Style: Florida
- Zoning Code: R-3
Similar Properties

- Anthoney Hamrick, REALTOR ®
- Tropic Shores Realty
- Mobile: 352.345.2102
- findmyflhome@gmail.com


