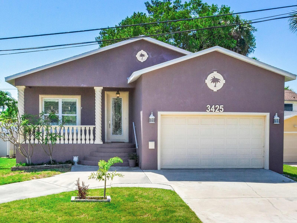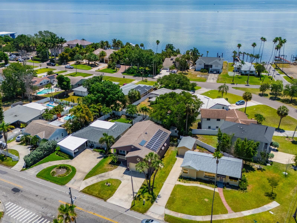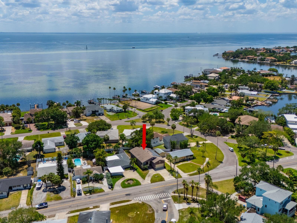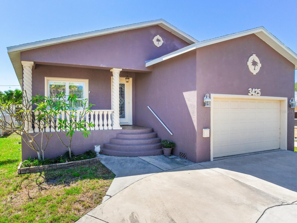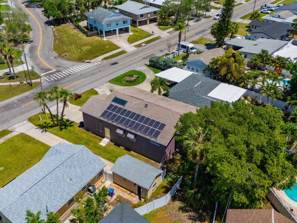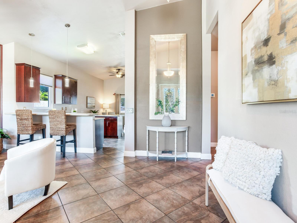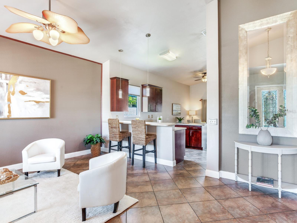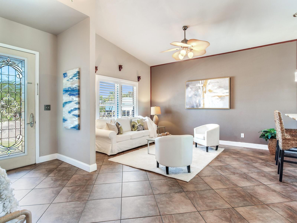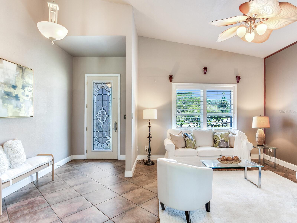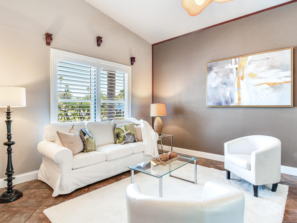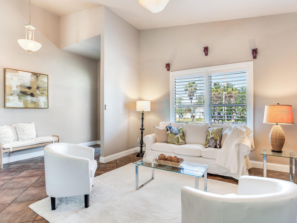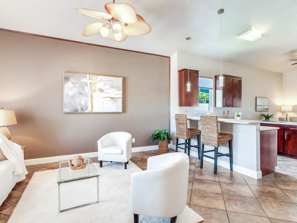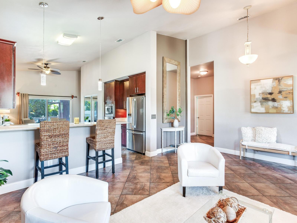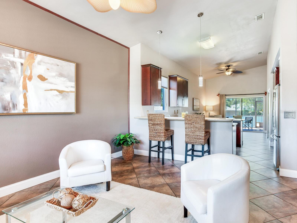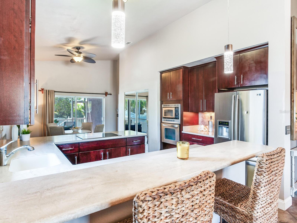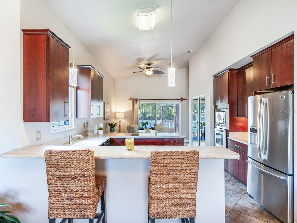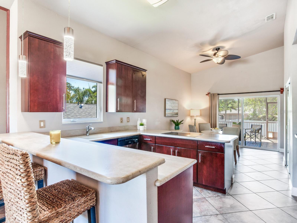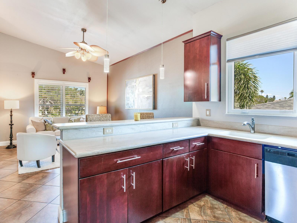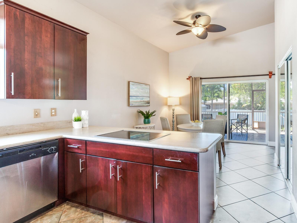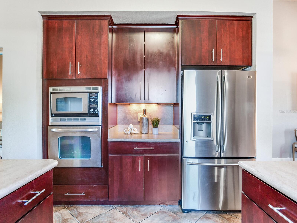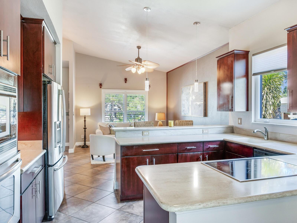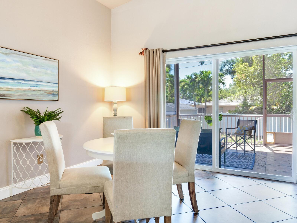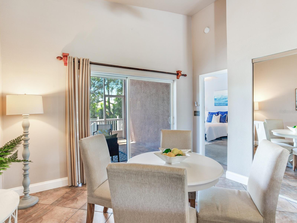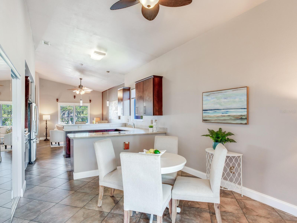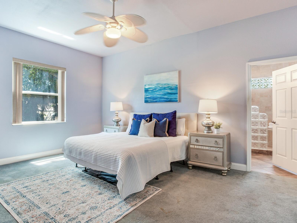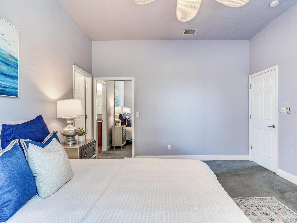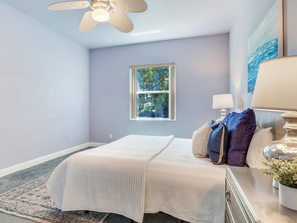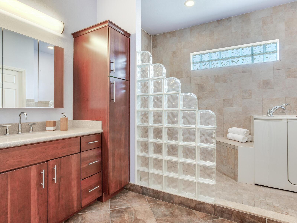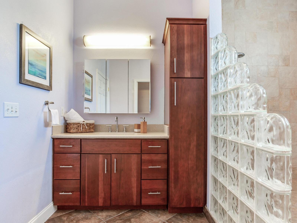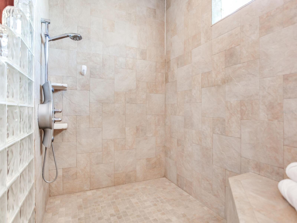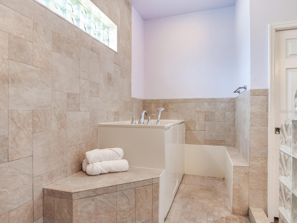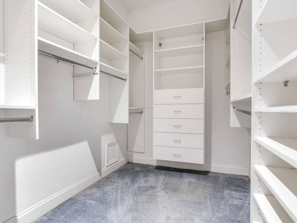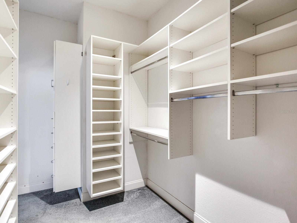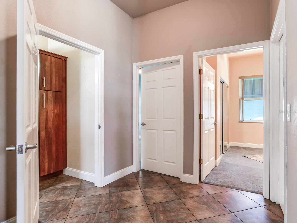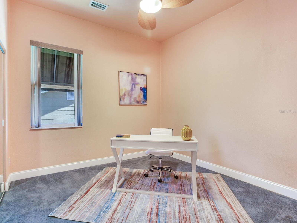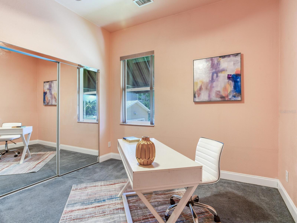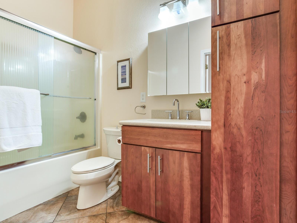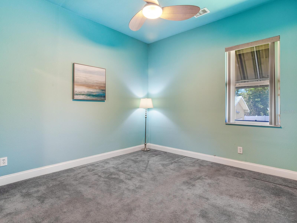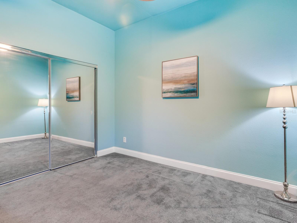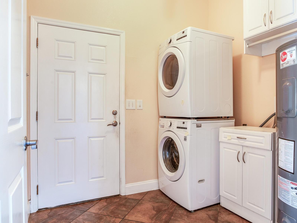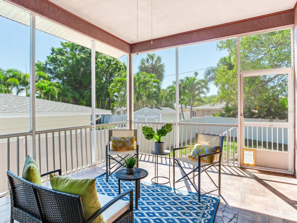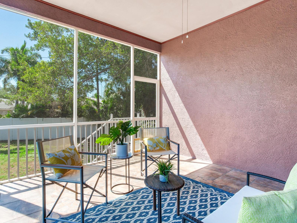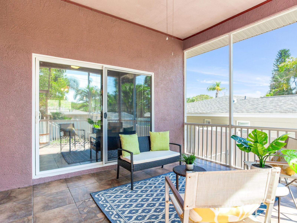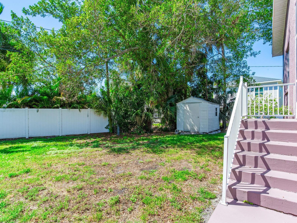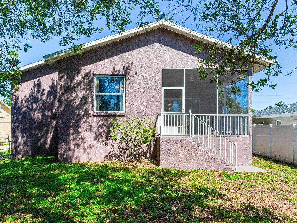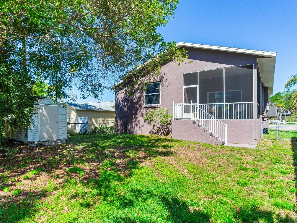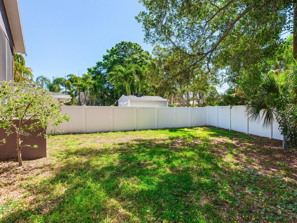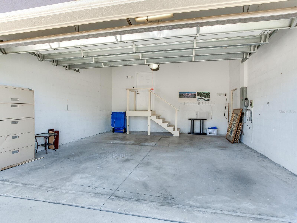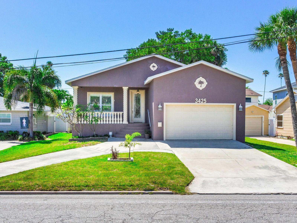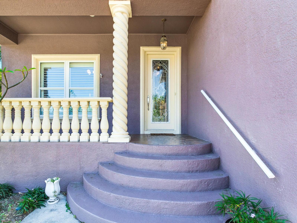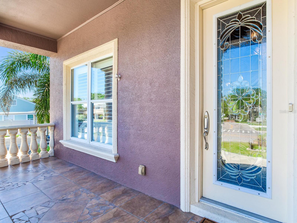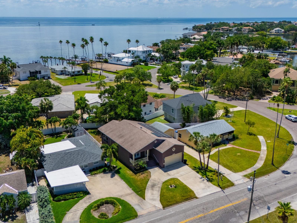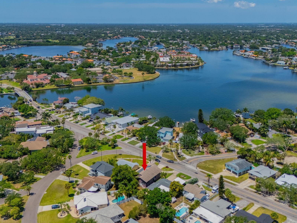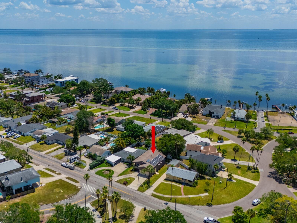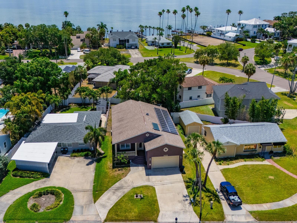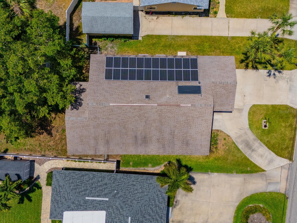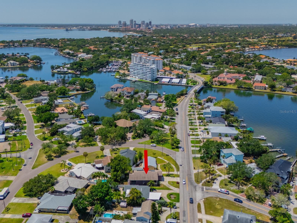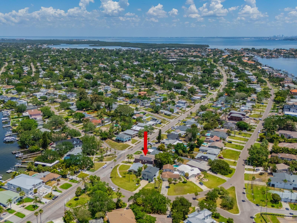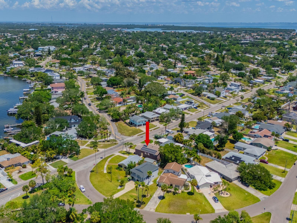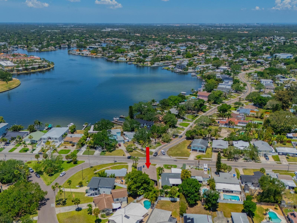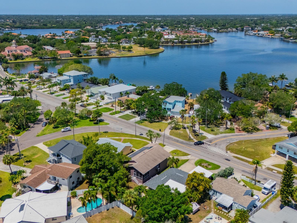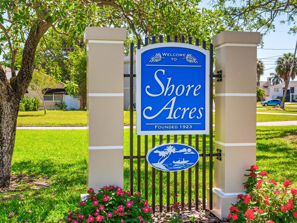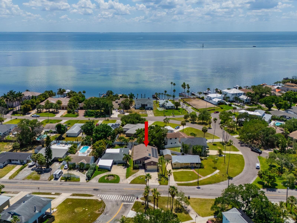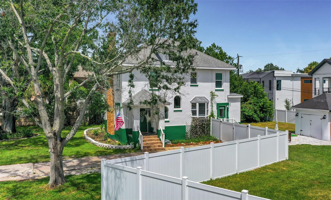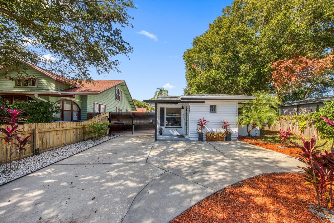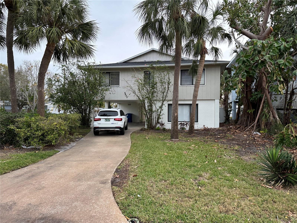- MLS#: U8241470 ( Residential )
- Street Address: 3425 Overlook Drive Ne
- Viewed: 2
- Price: $575,000
- Price sqft: $231
- Waterfront: No
- Year Built: 2008
- Bldg sqft: 2487
- Bedrooms: 3
- Total Baths: 2
- Full Baths: 2
- Garage / Parking Spaces: 2
- Days On Market: 231
- Additional Information
- Geolocation: 27.8039 / -82.6068
- County: PINELLAS
- City: Saint Petersburg
- Zipcode: 33703
- Subdivision: Shore Acres Overlook Sec
- Provided by: COASTAL PROPERTIES GROUP INTERNATIONAL
- Contact: Kristin Leon
- 727-493-1555

- DMCA Notice
Nearby Subdivisions
Arcadia Annex
Edgemoor Estates
Edgemoor Estates Rep
Euclid Manor
Franklin Heights
Grovemont Sub
Harcourt
Harcourt Estates
Lake Venice Shores 1st Add
Maine Sub
Monticello Park
New England Sub
North Euclid Ext 1
North Euclid Oasis
North St Petersburg
Overlook Drive Estate
Patrician Point
Placido Bayou
Ponderosa Of Shore Acres
Ravenswood Rep
Rondo Sub
Rouse Manor
Schroters Rep
Shore Acres Bayou Grande Sec
Shore Acres Butterfly Lake Rep
Shore Acres Connecticut Ave Re
Shore Acres Denver St Rep Bayo
Shore Acres Edgewater Sec
Shore Acres Edgewater Sec Blks
Shore Acres Georgia Ave Rep
Shore Acres Overlook Sec
Shore Acres Overlook Sec Blk 2
Shore Acres Pt Rep Of 2nd Rep
Shore Acres Sec 1 Twin Lakes A
Shore Acres Thursbys 2nd Rep
Shore Acres Venice Sec 2nd Rep
Shoreacres Center
Snell Gardens Sub
Snell Shores
Snell Shores Manor
Tulane Sub
Twin Lakes 2nd Add
Venetian Isles
Waterway Estates Sec 2
Winston Park Northeast
PRICED AT ONLY: $575,000
Address: 3425 Overlook Drive Ne, Saint Petersburg, FL 33703
Would you like to sell your home before you purchase this one?
Description
NO FLOODING OR HURRICANE DAMAGE DURING THE STORMS ELEVATED CUSTOM BUILT RETREAT IN SHORE ACRES. This solar powered, elevated construction home is a dream! With three bedrooms and two baths spread across 1661 square feet, it offers a spacious and inviting environment. The emphasis on natural light creates a warm and welcoming atmosphere throughout. The open layout of the kitchen, living, and dining area makes entertaining a breeze. High ceilings add to the sense of spaciousness, enhancing the overall ambiance of the home. The primary bedroom is a true oasis, situated at the back of the home for added privacy. The ensuite bathroom, with its luxurious shower and spa bathtub, provides a perfect retreat for relaxation. Guests are accommodated with generously sized rooms located at the front of the home, ensuring privacy and comfort. The shared guest bathroom ensures convenience for all. The screened in covered lanai, accessible from the dining area, offers a tranquil space for enjoying morning coffee or relaxing outdoors. Practical features such as a laundry room and a large two car garage add to the functionality of the home. Short car ride or bike ride from downtown restaurants, shopping and events! Close to two major airports! Schedule your private showing.
Property Location and Similar Properties
Payment Calculator
- Principal & Interest -
- Property Tax $
- Home Insurance $
- HOA Fees $
- Monthly -
Features
Building and Construction
- Covered Spaces: 0.00
- Exterior Features: Balcony, Irrigation System, Lighting, Sliding Doors
- Fencing: Vinyl
- Flooring: Carpet, Tile
- Living Area: 1661.00
- Roof: Shingle
Land Information
- Lot Features: City Limits, Landscaped, Near Public Transit, Paved
Garage and Parking
- Garage Spaces: 2.00
- Parking Features: Garage Door Opener, Oversized
Eco-Communities
- Water Source: Public
Utilities
- Carport Spaces: 0.00
- Cooling: Central Air
- Heating: Central
- Sewer: Public Sewer
- Utilities: Cable Available, Electricity Connected, Public, Solar, Street Lights, Water Connected
Finance and Tax Information
- Home Owners Association Fee: 0.00
- Net Operating Income: 0.00
- Tax Year: 2023
Other Features
- Appliances: Cooktop, Dishwasher, Disposal, Dryer, Electric Water Heater, Microwave, Refrigerator, Solar Hot Water, Washer
- Country: US
- Furnished: Unfurnished
- Interior Features: Cathedral Ceiling(s), Ceiling Fans(s), Eat-in Kitchen, High Ceilings, Kitchen/Family Room Combo, Open Floorplan, Primary Bedroom Main Floor, Solid Wood Cabinets, Stone Counters, Walk-In Closet(s), Window Treatments
- Legal Description: SHORE ACRES OVERLOOK SEC BLK 4, LOT 13 (SEE MAP 09-31-17N)
- Levels: One
- Area Major: 33703 - St Pete
- Occupant Type: Owner
- Parcel Number: 04-31-17-81522-004-0130
- Style: Custom, Elevated
- View: City
Similar Properties

- Anthoney Hamrick, REALTOR ®
- Tropic Shores Realty
- Mobile: 352.345.2102
- findmyflhome@gmail.com


