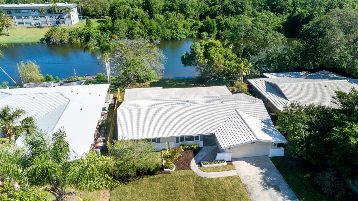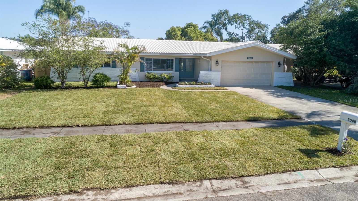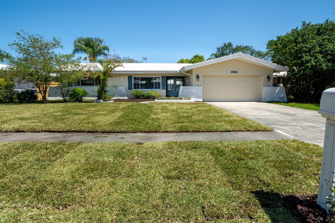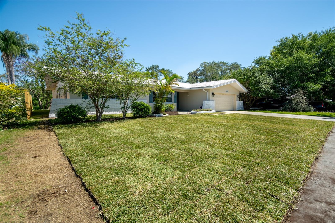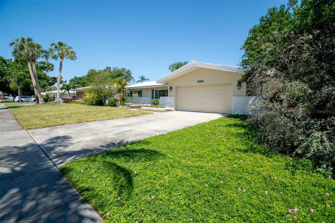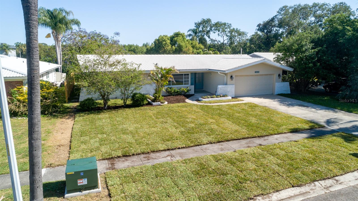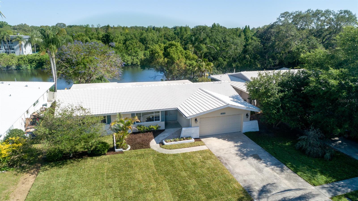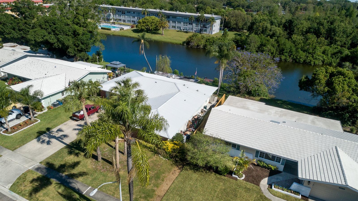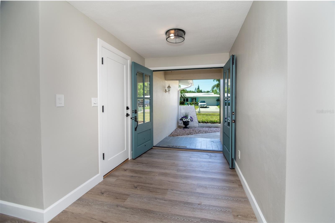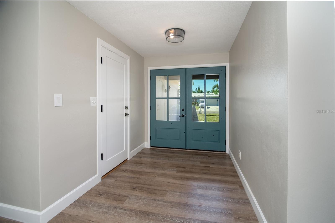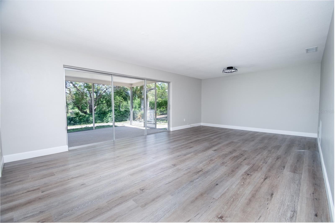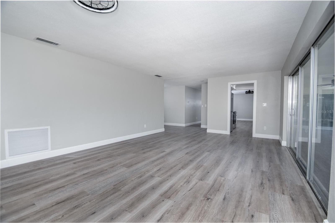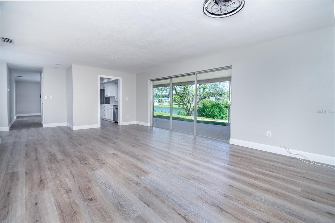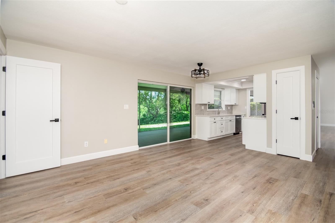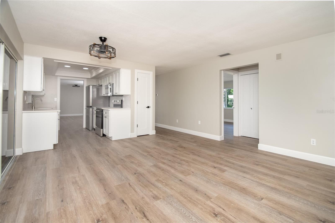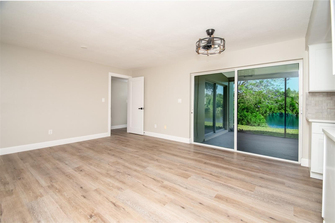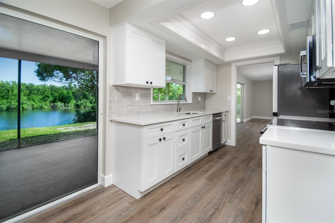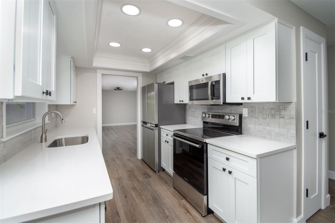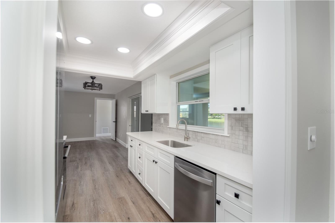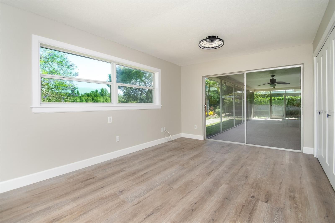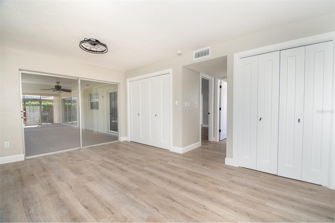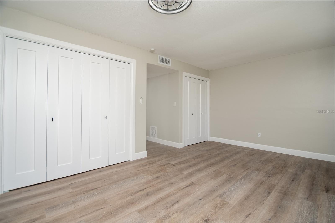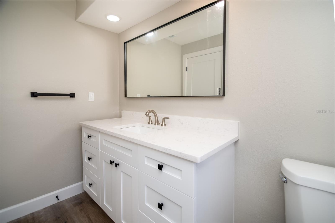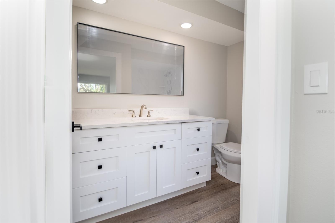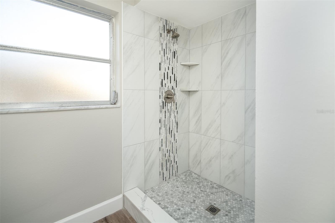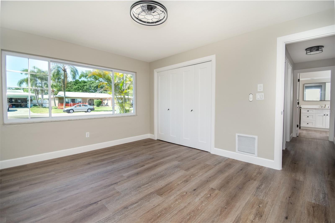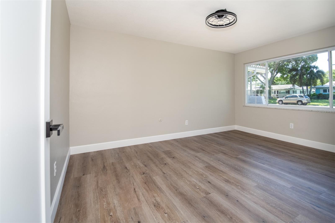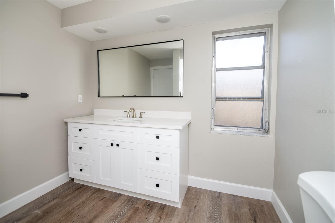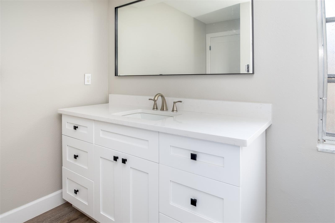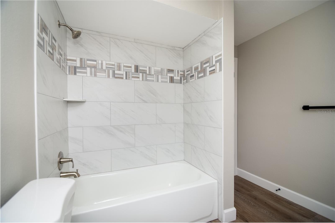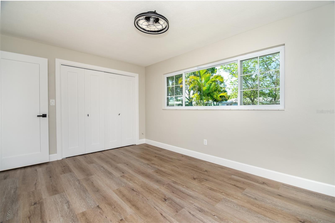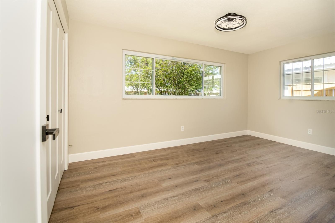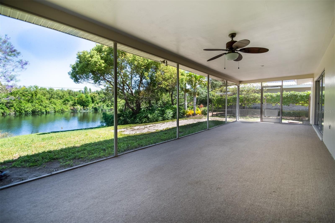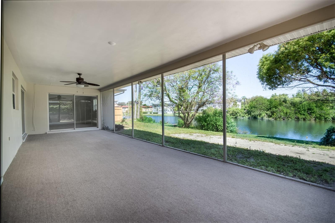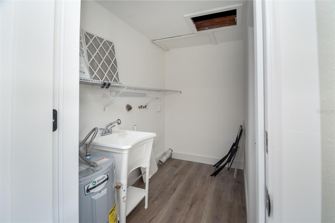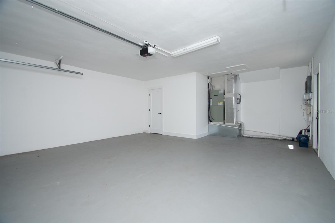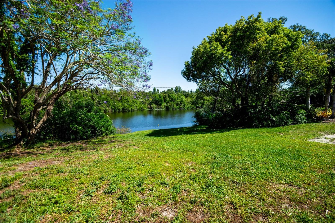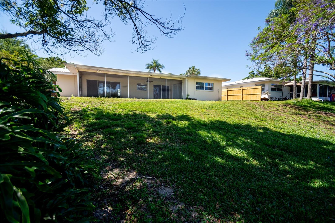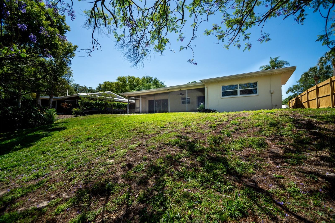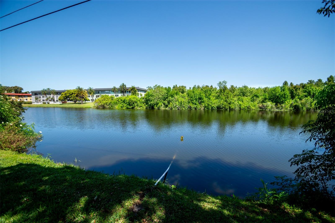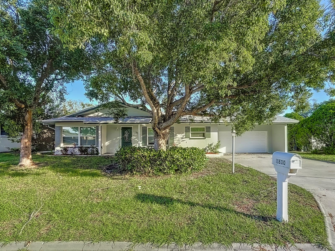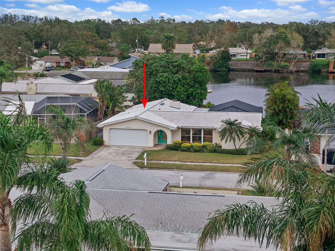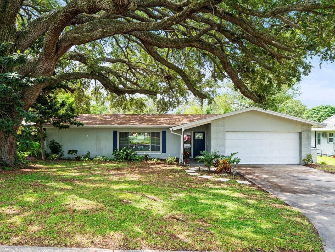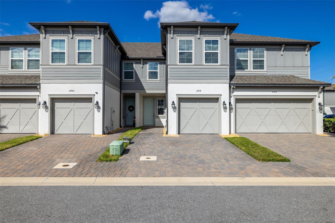- MLS#: U8239287 ( Residential )
- Street Address: 2040 Coronet Lane
- Viewed: 3
- Price: $536,900
- Price sqft: $317
- Waterfront: No
- Year Built: 1967
- Bldg sqft: 1695
- Bedrooms: 3
- Total Baths: 2
- Full Baths: 2
- Garage / Parking Spaces: 2
- Days On Market: 246
- Additional Information
- Geolocation: 27.9482 / -82.752
- County: PINELLAS
- City: CLEARWATER
- Zipcode: 33764
- Subdivision: Imperial Park
- Elementary School: Plumb Elementary PN
- Middle School: Oak Grove Middle PN
- High School: Clearwater High PN
- Provided by: DELTA REALTY INTERNATIONAL INC
- Contact: Dean Andreson
- 727-443-6450

- DMCA Notice
Nearby Subdivisions
Archwood
Belleair Grove
Belleair Palms
Belleair Preserve
Brookside
Brookside Sub
Coastal Oaks
Docks At Bellagio Condo
Douglas Manor Estates 2nd Add
Druid Acres 2nd Add
Druid Park
East Druid Estates Add
El De Oro
Elde Oro West
Eldeoro
Elder Manor
Fair Oaks 1st Add
Fair Oaks 3rd Add
Hampshire Acres
Hollingsworth Estates
Imperial Cove
Imperial Cove 10
Imperial Cove 12
Imperial Cove 13
Imperial Park
Kentwood Place
Meadows The 1st Add
Morningside Estates
Newport
Oak Park Estates
Oak Park Estates 2nd Add
Penthouse Villas Of Morningsid
Pinellas Groves
Plantation
Sherwood Forest
Towns At Belleair Grove
Tropic Hills
Uknwn
University Park
Unknown
Venetian Gardens
PRICED AT ONLY: $536,900
Address: 2040 Coronet Lane, CLEARWATER, FL 33764
Would you like to sell your home before you purchase this one?
Description
Welcome to this newly renovated 3 bedroom, 2 bathroom lakefront home located in desirable Imperial Park. As you enter through the inviting double door entry, you will be greeted by by the bright and spacious main living area, showcasing a wall of sliders to the lanai, overlooking the scenic lakefront back yard. Split floor plan provides privacy for the primary bedroom and updated en suite bathroom, and the primary retreat also features slides accessing the lanai. The kitchen has been fully renovated, including quartz counter tops, all new cabinets and appliances. Brand new vinyl flooring and paint throughout. All New Interior Doors The 300 sq. ft. screened lanai offers additional outdoor living space and lends itself to indoor/outdoor Florida living. Comfortable sized second and third bedrooms, as well as a second shared full bath. Walking distance to all schools. Ideally located in the heart of Clearwater and central Pinellas County, short drive to renowned Clearwater Beach, parks, dining, shopping and more, and easy access to Tampa International Airport. No Flood Insurance Required. BUYERS FINANCING FELL THROUGH
Property Location and Similar Properties
Payment Calculator
- Principal & Interest -
- Property Tax $
- Home Insurance $
- HOA Fees $
- Monthly -
Features
Building and Construction
- Covered Spaces: 0.00
- Exterior Features: Sidewalk, Sliding Doors
- Flooring: Vinyl
- Living Area: 1695.00
- Roof: Other, Tile
Land Information
- Lot Features: City Limits, Sidewalk, Paved
School Information
- High School: Clearwater High-PN
- Middle School: Oak Grove Middle-PN
- School Elementary: Plumb Elementary-PN
Garage and Parking
- Garage Spaces: 2.00
Eco-Communities
- Water Source: Public
Utilities
- Carport Spaces: 0.00
- Cooling: Central Air
- Heating: Electric, Heat Pump
- Pets Allowed: Yes
- Sewer: Public Sewer
- Utilities: Cable Available, Electricity Connected, Fire Hydrant, Public, Sewer Connected, Sprinkler Well, Street Lights, Water Connected
Finance and Tax Information
- Home Owners Association Fee: 120.00
- Net Operating Income: 0.00
- Tax Year: 2023
Other Features
- Appliances: Dishwasher, Disposal, Range, Range Hood, Refrigerator
- Association Name: Imperial Park Owners Association
- Country: US
- Interior Features: Ceiling Fans(s), Open Floorplan, Solid Surface Counters, Split Bedroom
- Legal Description: IMPERIAL PARK UNIT 5 LOT 234
- Levels: One
- Area Major: 33764 - Clearwater
- Occupant Type: Vacant
- Parcel Number: 24-29-15-42012-000-2340
- View: Water
Similar Properties

- Anthoney Hamrick, REALTOR ®
- Tropic Shores Realty
- Mobile: 352.345.2102
- findmyflhome@gmail.com


