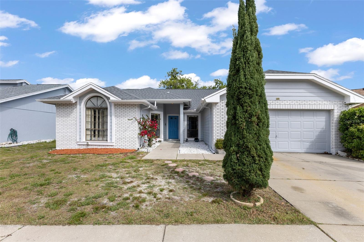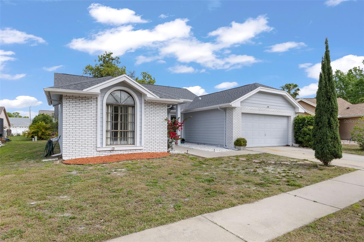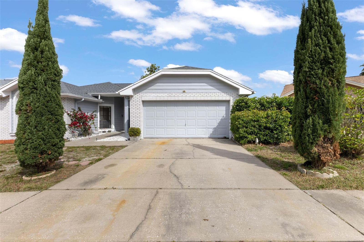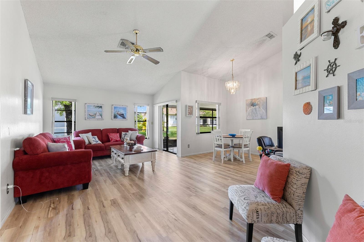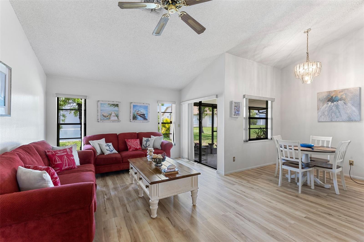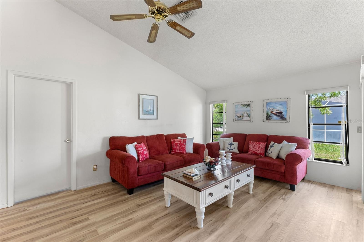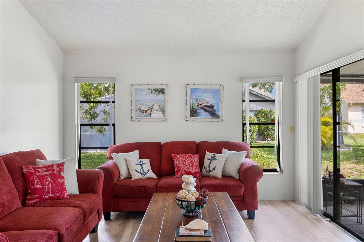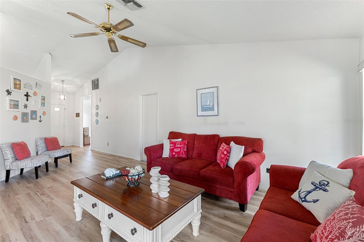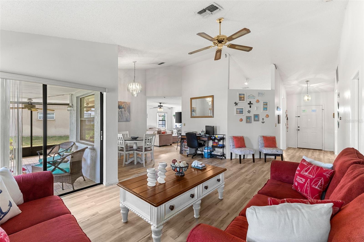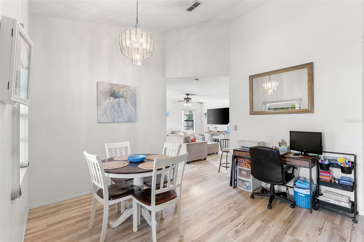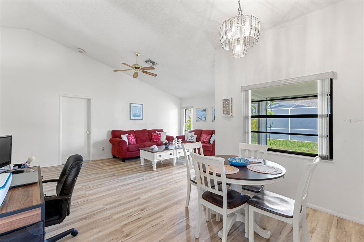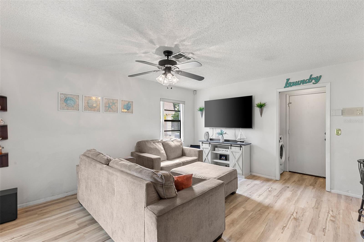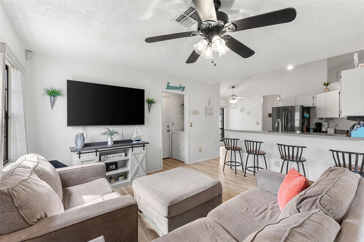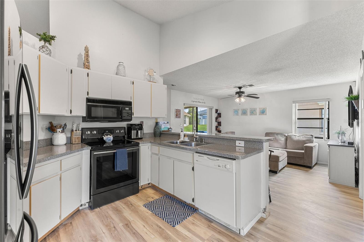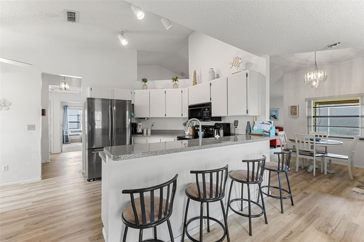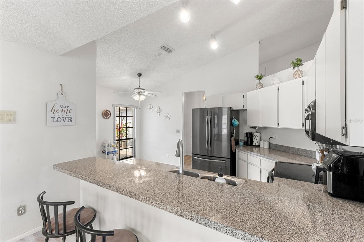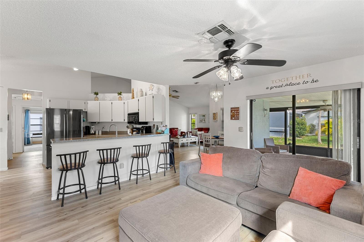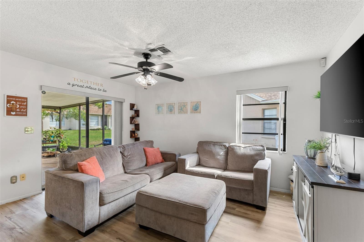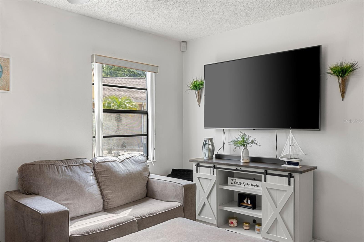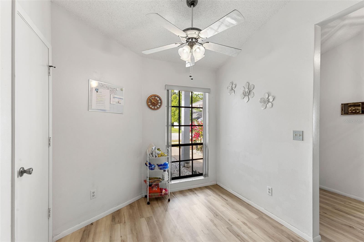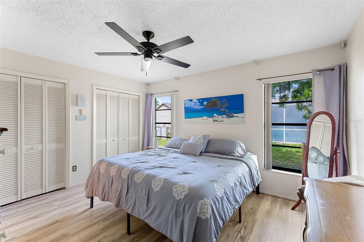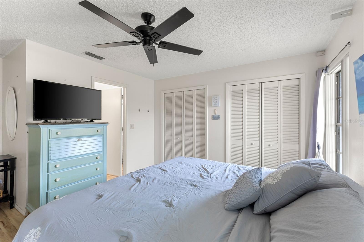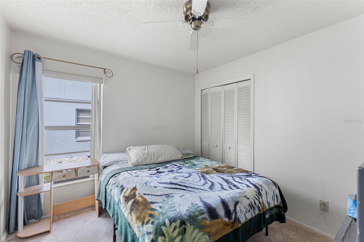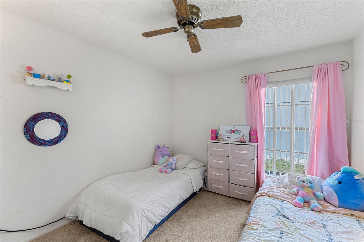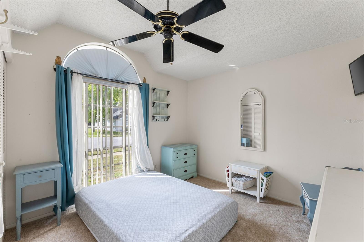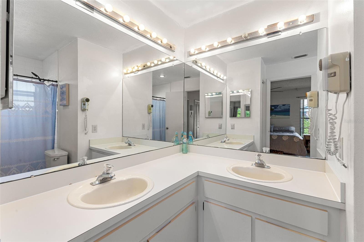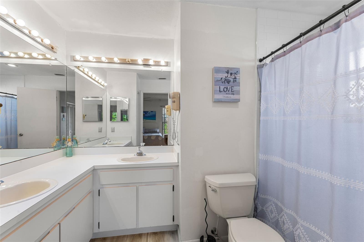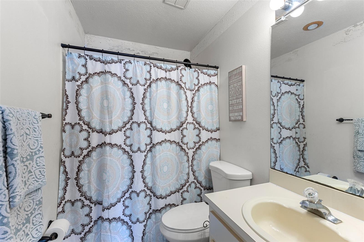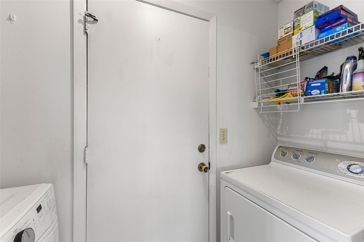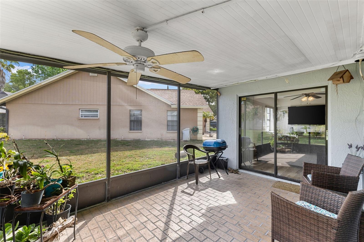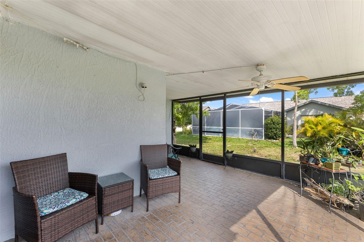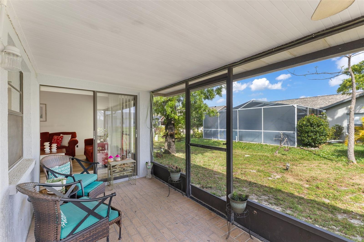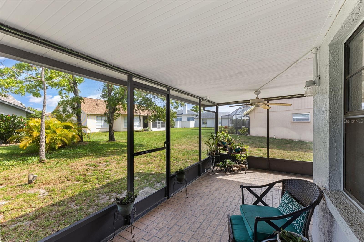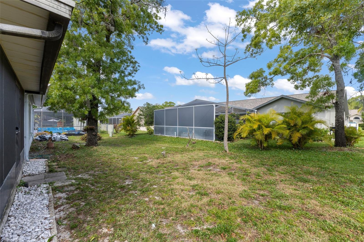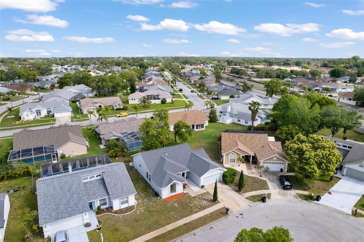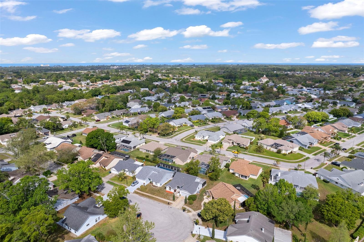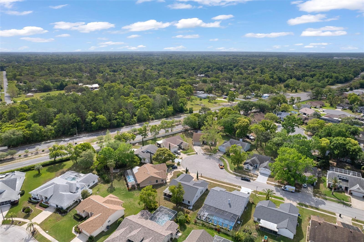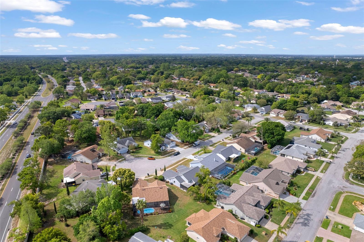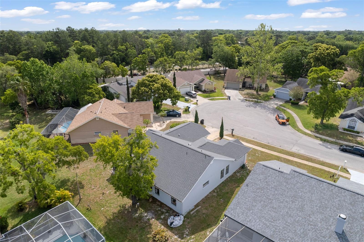- MLS#: U8237671 ( Residential )
- Street Address: 8913 Welsh Way
- Viewed: 13
- Price: $314,999
- Price sqft: $182
- Waterfront: No
- Year Built: 1987
- Bldg sqft: 1727
- Bedrooms: 4
- Total Baths: 2
- Full Baths: 2
- Garage / Parking Spaces: 2
- Days On Market: 274
- Additional Information
- Geolocation: 28.3541 / -82.6671
- County: PASCO
- City: HUDSON
- Zipcode: 34667
- Subdivision: Woodward Village
- Provided by: COLDWELL BANKER REALTY
- Contact: AJ Alessi
- 813-253-2444

- DMCA Notice
Nearby Subdivisions
Aripeka
Arlington Woods Ph 01a
Arlington Woods Ph 01b
Autumn Oaks
Barrington Woods
Barrington Woods Ph 02
Beacon Woods East Clayton Vill
Beacon Woods East Sandpiper
Beacon Woods East Villages
Beacon Woods Fairview Village
Beacon Woods Golf Club Village
Beacon Woods Greenwood Village
Beacon Woods Pinewood Village
Beacon Woods Smokehouse
Beacon Woods Village
Beacon Woods Village 11b Add 2
Beacon Woods Village 6
Beacon Woods Village Golf Club
Bella Terra
Berkley Village
Berkley Woods
Bolton Heights West
Briar Oaks Village 01
Briar Oaks Village 1
Briar Oaks Village 2
Briarwoods
Cape Cay
Clayton Village Ph 01
Country Club Est Unit 1
Country Club Estates
Driftwood Isles
Fairway Oaks
Garden Terrace Acres
Golf Mediterranean Villas
Goodings Add
Gulf Coast Acres
Gulf Coast Acres Add
Gulf Coast Acres Sub
Gulf Shores
Gulf Shores 1st Add
Gulf Side Acres
Gulf Side Estates
Heritage Pines Village
Heritage Pines Village 02 Rep
Heritage Pines Village 04
Heritage Pines Village 05
Heritage Pines Village 06
Heritage Pines Village 10
Heritage Pines Village 12
Heritage Pines Village 13
Heritage Pines Village 14
Heritage Pines Village 19
Heritage Pines Village 20
Heritage Pines Village 21 25
Heritage Pines Village 29
Heritage Pines Village 30
Heritage Pines Village 31
Highland Estates
Highland Hills
Highland Ridge
Highlands Ph 01
Highlands Ph 2
Hudson
Hudson Beach Estates
Hudson Grove Estates
Indian Oaks Hills
Iuka
Lakeside Woodlands
Leisure Beach
Long Lake Ests
Millwood Village
Not Applicable
Not In Hernando
Not On List
Pleasure Isles
Pleasure Isles 1st Add
Pleasure Isles 3rd Add
Preserve At Sea Pines
Rainbow Oaks
Ranchette Estates
Ravenswood Village
Riviera Estates Rep
Sea Pines
Sea Pines Sub
Sea Ranch On Gulf
Sea Ranch On The Gulf
Summer Chase
Sunset Island
The Estates
The Preserve At Sea Pines
Vista Del Mar
Viva Villas
Viva Villas 1st Add
Waterway Shores
Windsor Mill
Woodbine Village In Beacon Woo
Woodward Village
PRICED AT ONLY: $314,999
Address: 8913 Welsh Way, HUDSON, FL 34667
Would you like to sell your home before you purchase this one?
Description
Luxurious Modern Retreat in Highly Desired Woodward Village. Welcome to your dream home in the beautiful Woodward Village neighborhood, where luxury meets convenience in this stunning residence. Boasting brand new luxury vinyl floors, an updated AC unit from 2021, and a meticulously maintained roof installed in 2019. Step inside and be greeted by the spacious open floor plan, where natural light floods the living spaces, accentuating the exquisite Vinyl floors that flow seamlessly throughout. The heart of the home is the gourmet kitchen, featuring sleek countertops, and ample cabinet space, making it a chef's delight.This 4 bedroom, 2 bathroom home offers plenty of space for relaxation and entertainment. The master suite provides a tranquil retreat with its ensuite bathroom, while three additional bedrooms provide comfort and versatility for guests or family members. Unwind and enjoy the Florida sunshine in the screened in patio, perfect for hosting outdoor gatherings or simply lounging with a good book. With wood siding replacements completed in 2021, this home exudes modern elegance inside and out. Conveniently located just minutes from the Beacon Woods golf course and some of Florida's best beaches, this home offers endless opportunities for outdoor recreation and relaxation. Plus, its close proximity to restaurants and shopping ensures that all of your dining and retail needs are easily met. Don't miss out on this rare opportunity to own a piece of luxury living in Woodward Village. Schedule your showing today and experience the epitome of modern Florida lifestyle!
Property Location and Similar Properties
Payment Calculator
- Principal & Interest -
- Property Tax $
- Home Insurance $
- HOA Fees $
- Monthly -
Features
Building and Construction
- Covered Spaces: 0.00
- Exterior Features: Lighting, Private Mailbox, Sidewalk, Sliding Doors, Sprinkler Metered
- Flooring: Luxury Vinyl
- Living Area: 1727.00
- Roof: Shingle
Property Information
- Property Condition: Completed
Land Information
- Lot Features: Cul-De-Sac, Landscaped, Near Golf Course, Sidewalk, Paved
Garage and Parking
- Garage Spaces: 2.00
Eco-Communities
- Water Source: Public
Utilities
- Carport Spaces: 0.00
- Cooling: Central Air
- Heating: Electric
- Pets Allowed: Dogs OK
- Sewer: Public Sewer
- Utilities: Cable Connected, Electricity Connected, Sewer Connected, Water Connected
Finance and Tax Information
- Home Owners Association Fee: 26.00
- Net Operating Income: 0.00
- Tax Year: 2023
Other Features
- Appliances: Convection Oven, Dishwasher, Electric Water Heater, Freezer, Ice Maker, Microwave, Refrigerator, Washer
- Association Name: Woodward Village
- Association Phone: 7278635447
- Country: US
- Interior Features: Attic Fan, Ceiling Fans(s), Kitchen/Family Room Combo, Living Room/Dining Room Combo, Open Floorplan, Primary Bedroom Main Floor, Thermostat
- Legal Description: WOODWARD VILLAGE UNIT 3 PB 22 PG 14 LOT 808
- Levels: One
- Area Major: 34667 - Hudson/Bayonet Point/Port Richey
- Occupant Type: Owner
- Parcel Number: 16-24-35-004.0-000.00-808.0
- Views: 13
- Zoning Code: R4

- Anthoney Hamrick, REALTOR ®
- Tropic Shores Realty
- Mobile: 352.345.2102
- findmyflhome@gmail.com


