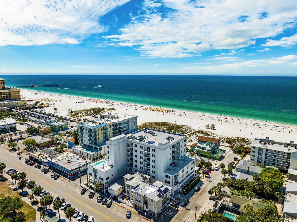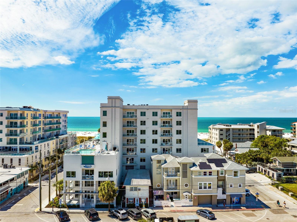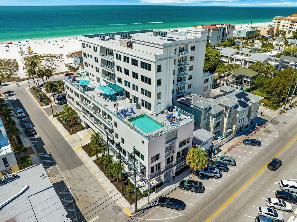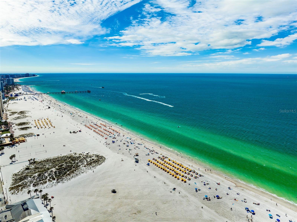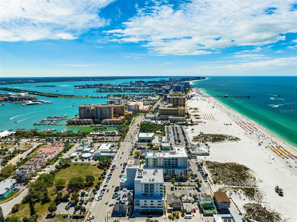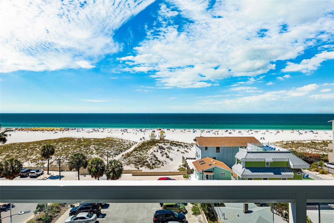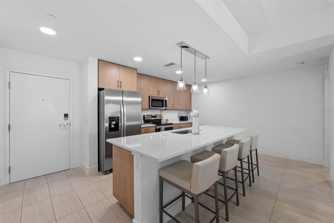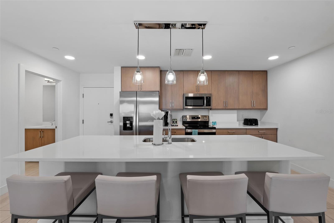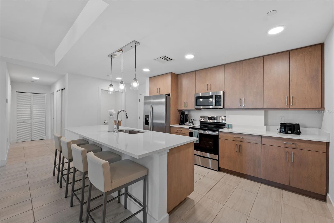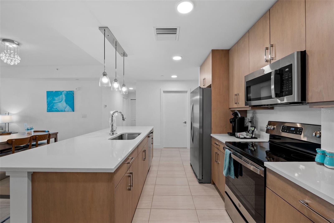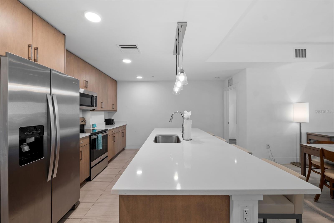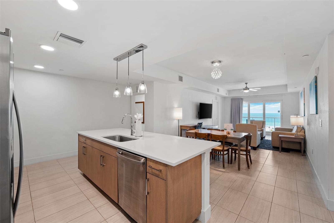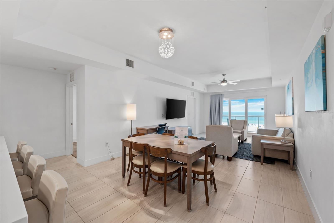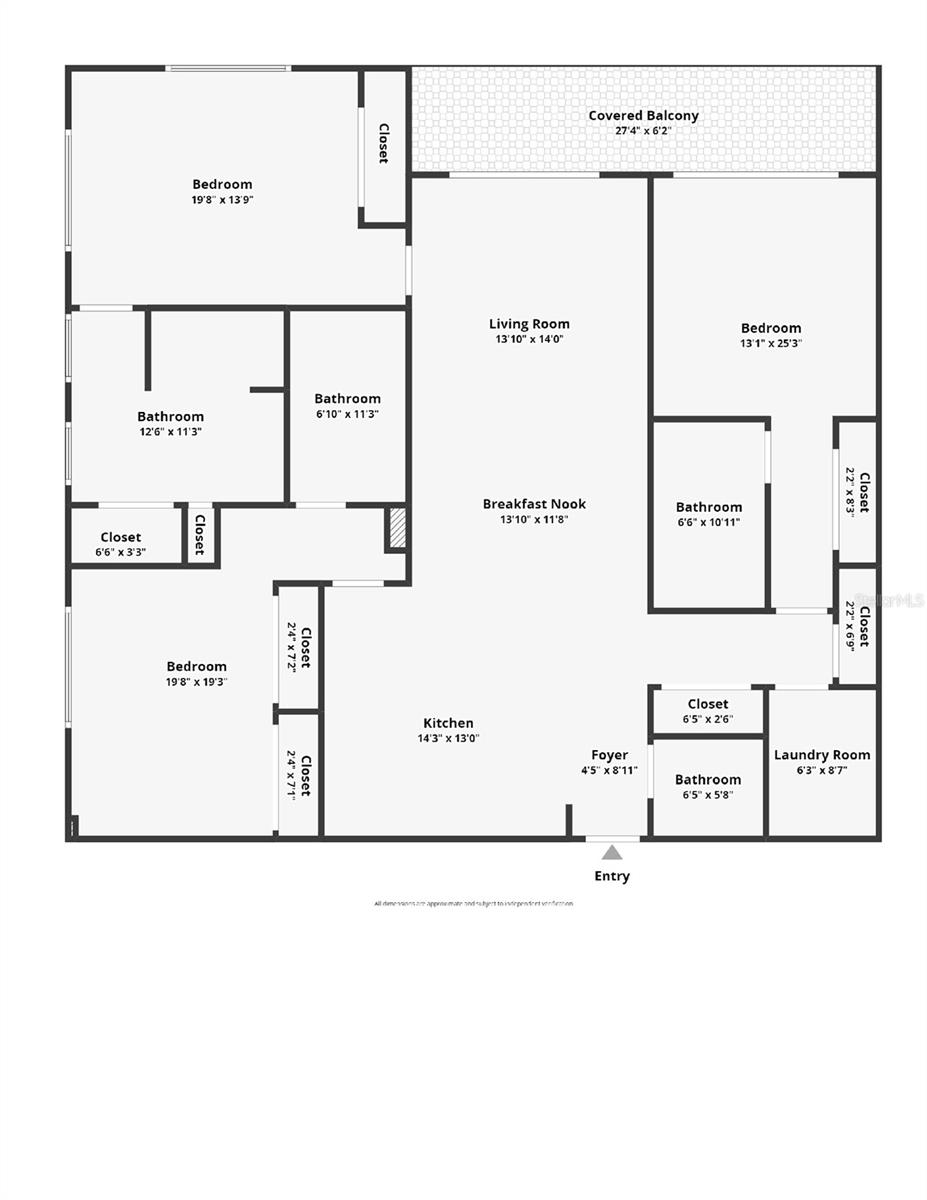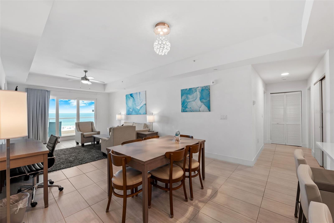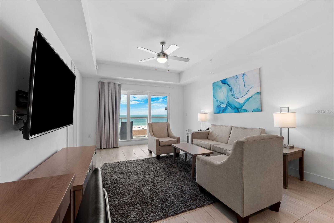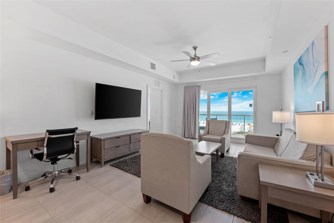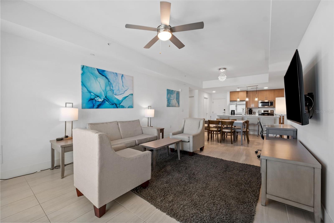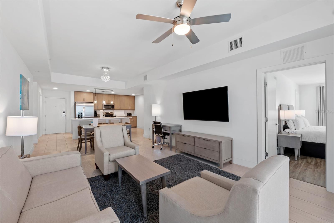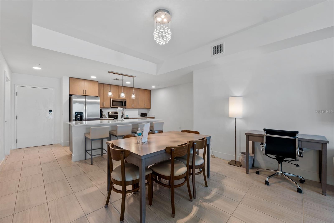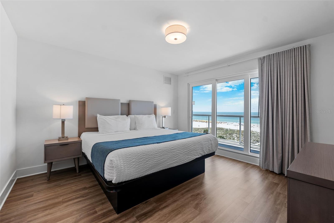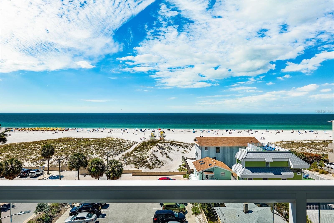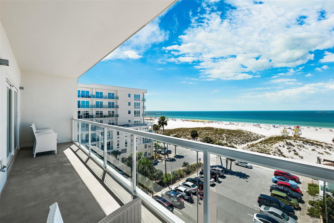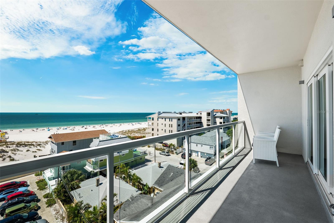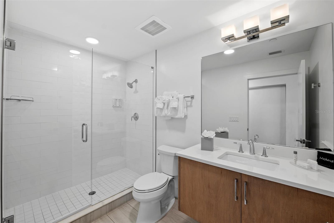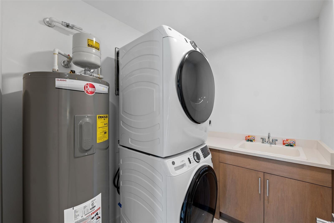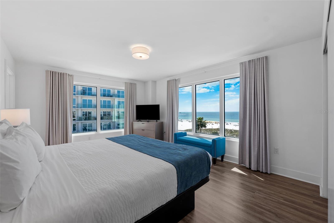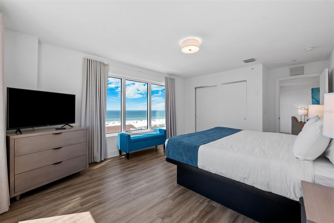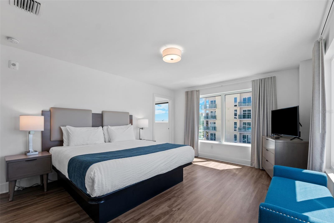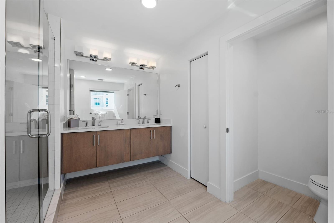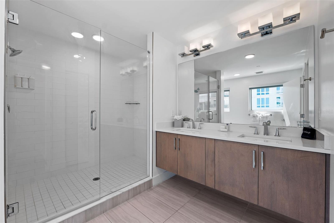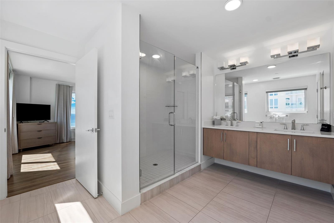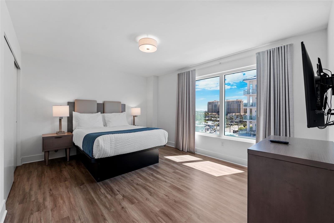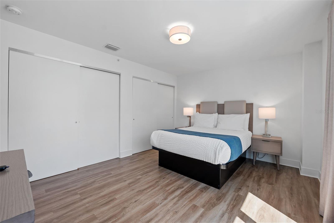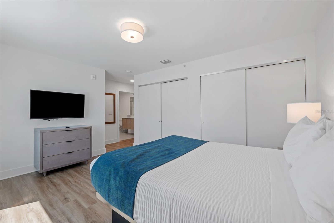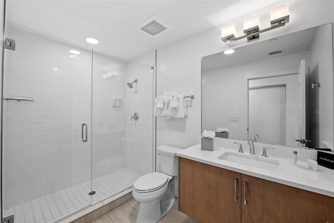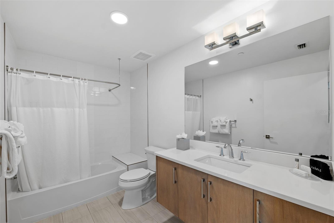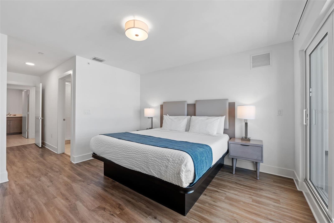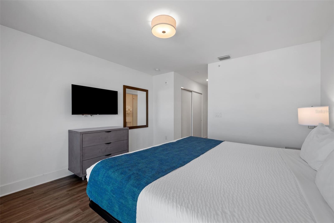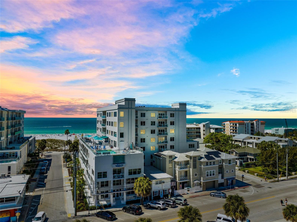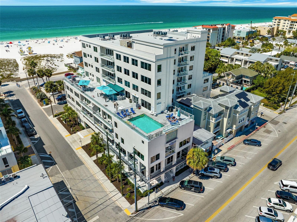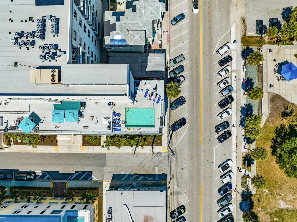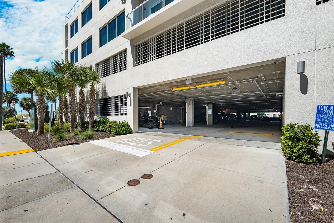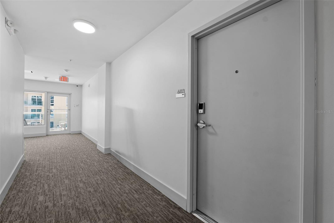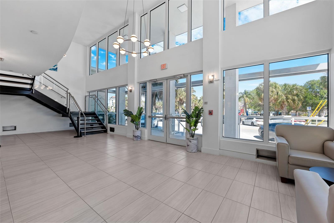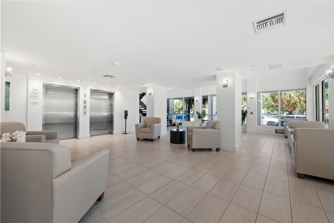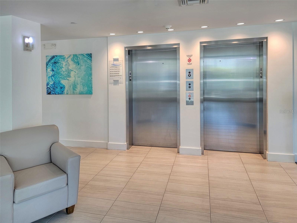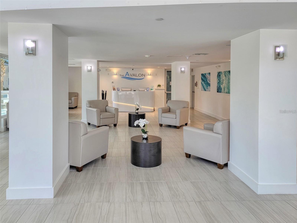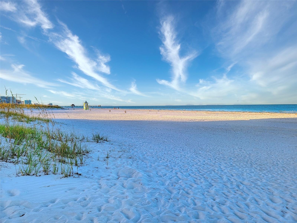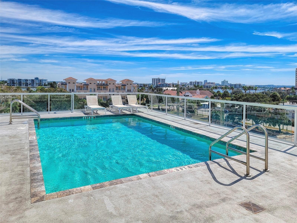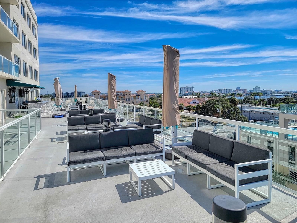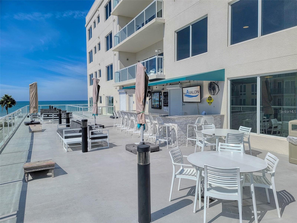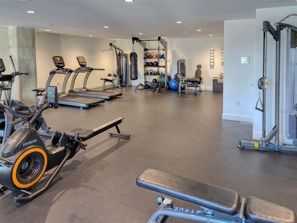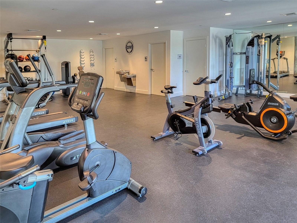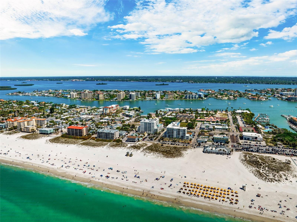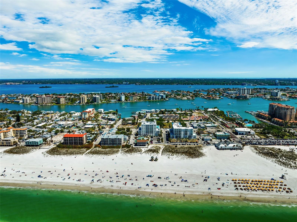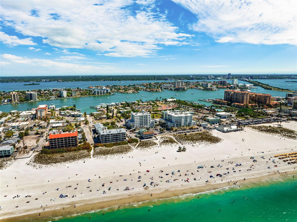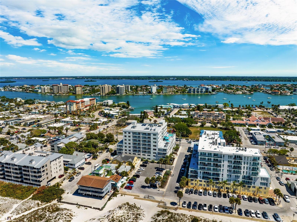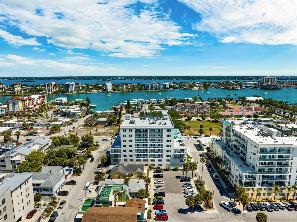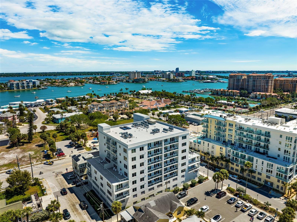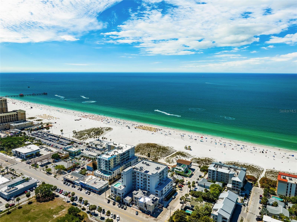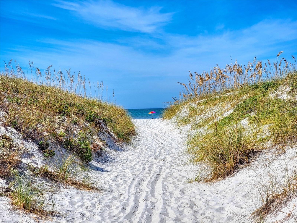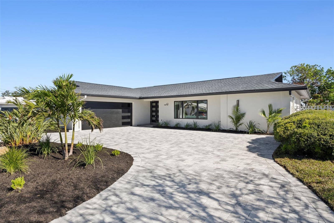- MLS#: U8235560 ( Residential )
- Street Address: 24 Avalon Street 603
- Viewed: 9
- Price: $1,700,000
- Price sqft: $924
- Waterfront: No
- Year Built: 2021
- Bldg sqft: 1839
- Bedrooms: 3
- Total Baths: 4
- Full Baths: 3
- 1/2 Baths: 1
- Days On Market: 275
- Additional Information
- Geolocation: 27.9864 / -82.8269
- County: PINELLAS
- City: CLEARWATER
- Zipcode: 33767
- Subdivision: Avalon Club Resort Condo
- Provided by: COASTAL PROPERTIES GROUP
- Contact: Jill Helgren
- 727-493-1555

- DMCA Notice
PRICED AT ONLY: $1,700,000
Address: 24 Avalon Street 603, CLEARWATER, FL 33767
Would you like to sell your home before you purchase this one?
Description
Experience a lifestyle beyond compare at The Avalon Beach Club, where luxury meets exclusivity on the pristine shores of Clearwater Beach's North End. Discover a sanctuary of sophistication within these 34 meticulously crafted boutique condo hotel residences, offering expansive floor plans and breathtaking panoramic vistas of the Gulf of Mexico. Rental checks to owner after managment fees from January 2024 to July 2024 is $77,417.92! Indulge in unparalleled relaxation and leisure at our array of upscale amenities, including a two story Coffee Lounge, Yoga Studio/Gym, Rooftop Infinity Pool, Sun Deck, and Bar with convenient snack services. With 24/7 security and accommodating around the clock concierge services, every moment at The Avalon Beach Club is embraced with a sense of tranquility and peace of mind. Elevate your living experience with this exceptional 3 bedroom, 3.5 bath direct west facing unit, boasting unobstructed water views and positioned within the most coveted column of the building. From its spacious balcony, immerse yourself in the beauty of endless beach vistas and spectacular sunsets year round. This fully furnished retreat is adorned with modern finishes, including porcelain floors, wall mounted flat screen TVs, Smart thermostat and lighting fixtures, and an intelligent Door Entry System. Indulge in the ultimate convenience with European style frameless kitchen cabinetry, Caesarstone countertops, and stainless steel kitchen appliances. Luxurious bathrooms feature porcelain floors, sleek frameless glass showers, and high quality designer light fixtures, providing an ambiance of opulence and refinement. Benefit from onsite management offering 24 hour concierge service and an exclusive rental program without any restrictions on the number of days a year or blackout periods for owner's use. A garage space is also included, ensuring convenience and security for your vehicle. Nestled within the vibrant and laid back atmosphere of Clearwater Beach, indulge in endless recreational opportunities, from water activities to leisurely strolls along the beachfront promenade adorned with charming seafood restaurants. Immerse yourself in the enchanting ambiance of the Pier 60 sunset festival, a nightly celebration of nature's beauty. Don't miss the opportunity to experience the epitome of coastal living at The Avalon Beach Club. Schedule your appointment today to explore this exceptional unit and elevate your lifestyle to new heights.
Property Location and Similar Properties
Payment Calculator
- Principal & Interest -
- Property Tax $
- Home Insurance $
- HOA Fees $
- Monthly -
Features
Building and Construction
- Covered Spaces: 0.00
- Exterior Features: Balcony, Lighting, Sidewalk, Sliding Doors
- Flooring: Tile, Vinyl
- Living Area: 1839.00
- Roof: Other
Property Information
- Property Condition: Completed
Garage and Parking
- Garage Spaces: 0.00
Eco-Communities
- Pool Features: Deck, Heated, In Ground
- Water Source: Public
Utilities
- Carport Spaces: 0.00
- Cooling: Central Air
- Heating: Central, Electric
- Pets Allowed: Dogs OK
- Sewer: Public Sewer
- Utilities: Cable Connected, Electricity Connected, Public, Sewer Connected, Street Lights, Water Connected
Finance and Tax Information
- Home Owners Association Fee Includes: Cable TV, Pool, Escrow Reserves Fund, Insurance, Internet, Maintenance Structure, Maintenance Grounds, Sewer, Trash, Water
- Home Owners Association Fee: 1919.00
- Net Operating Income: 0.00
- Tax Year: 2023
Other Features
- Appliances: Built-In Oven, Dishwasher, Dryer, Electric Water Heater, Microwave, Range, Washer
- Association Name: Ursula Jaramillo
- Association Phone: 800-636-2080
- Country: US
- Furnished: Furnished
- Interior Features: Ceiling Fans(s), High Ceilings, Solid Surface Counters, Window Treatments
- Legal Description: AVALON CLUB RESORT CONDO UNIT 603
- Levels: One
- Area Major: 33767 - Clearwater/Clearwater Beach
- Occupant Type: Tenant
- Parcel Number: 05-29-15-01790-000-0603
- Possession: Close of Escrow
- Unit Number: 603
- View: Water
Similar Properties

- Anthoney Hamrick, REALTOR ®
- Tropic Shores Realty
- Mobile: 352.345.2102
- findmyflhome@gmail.com


