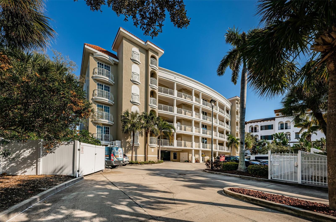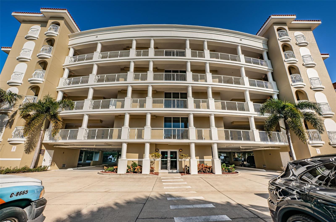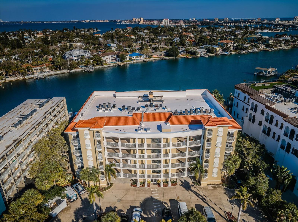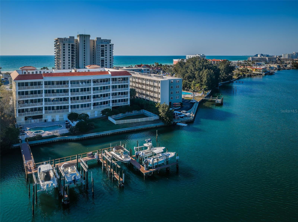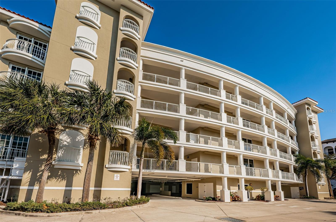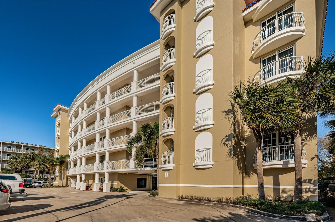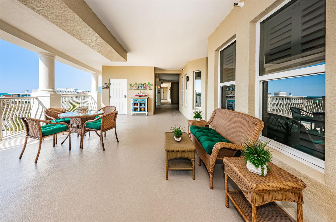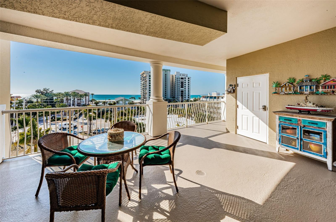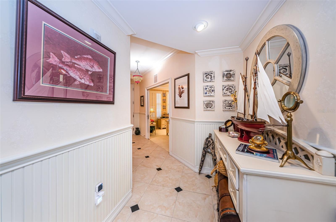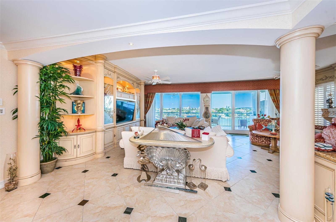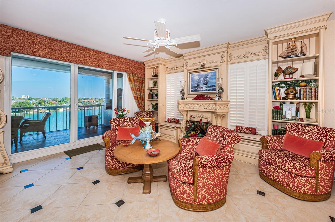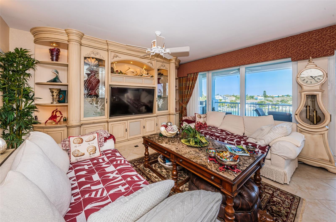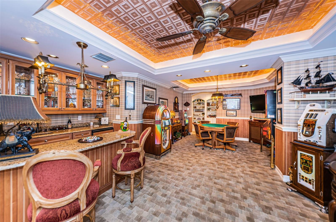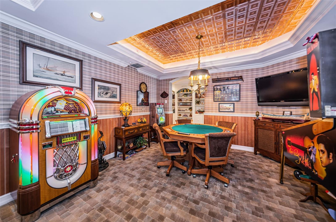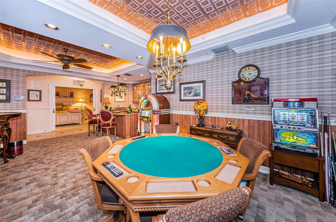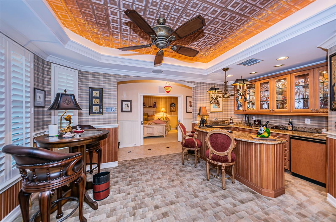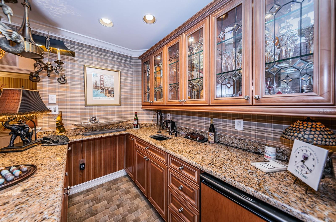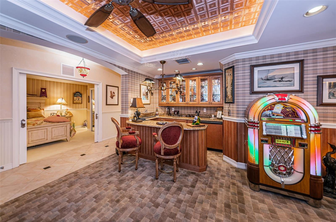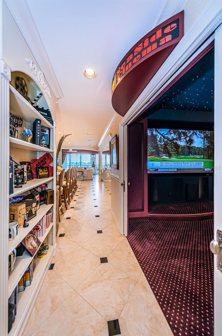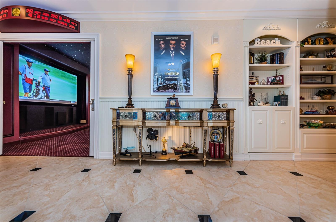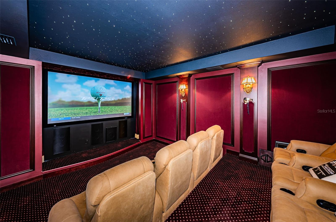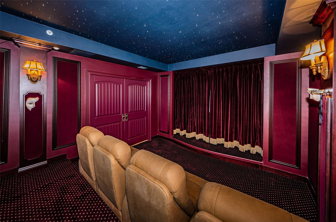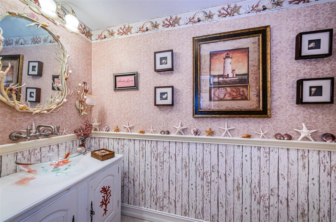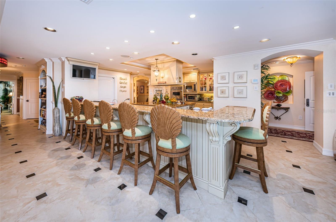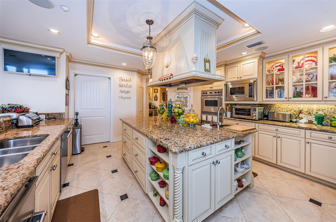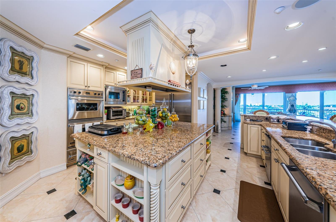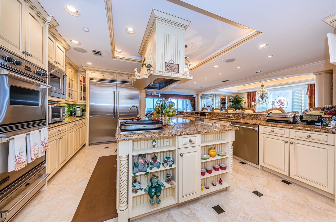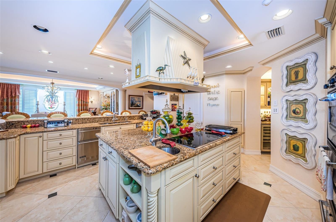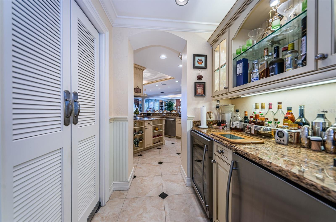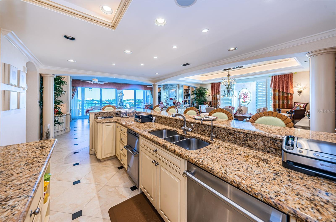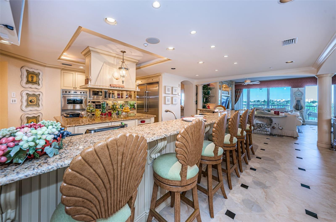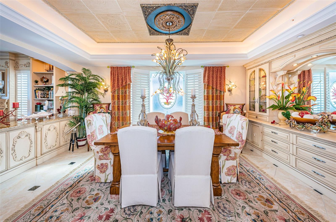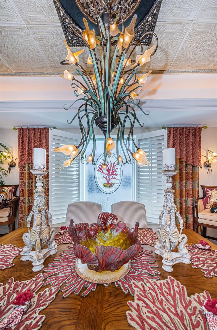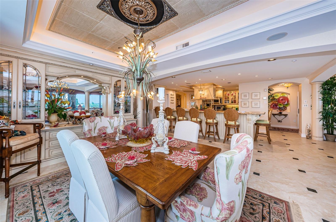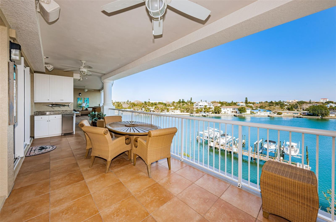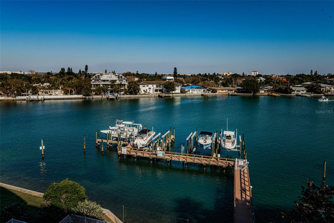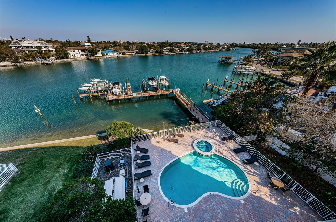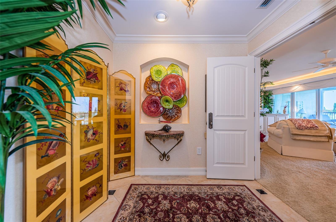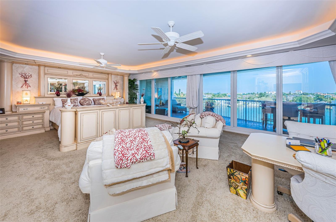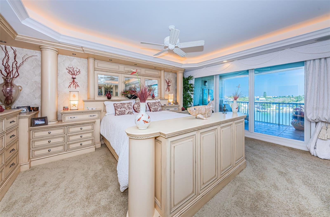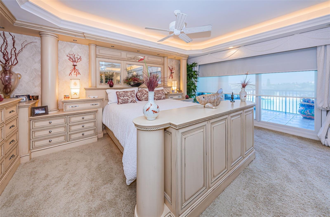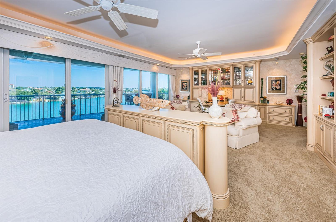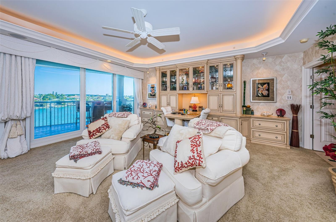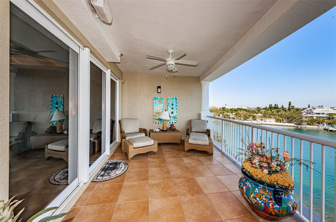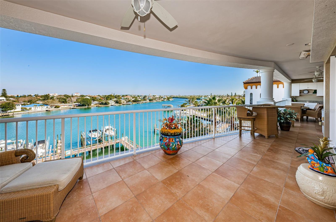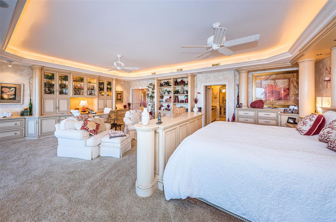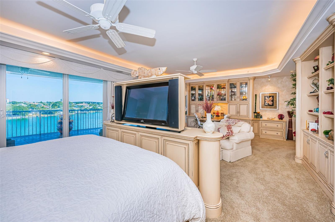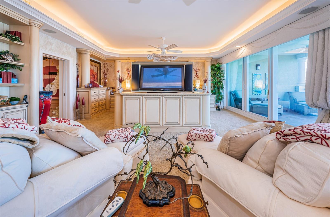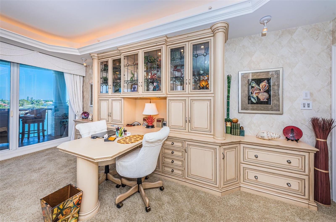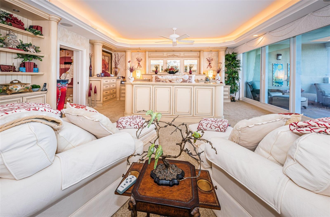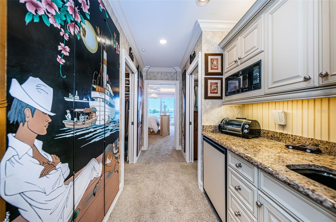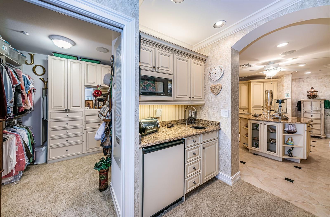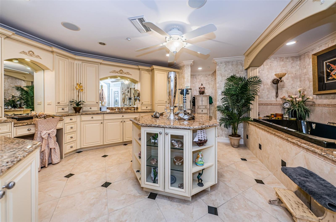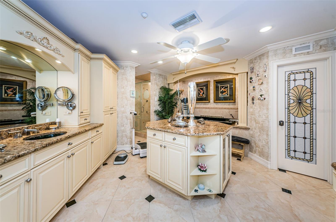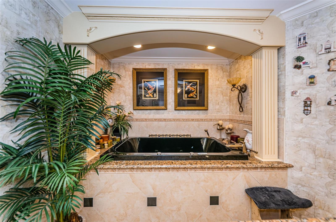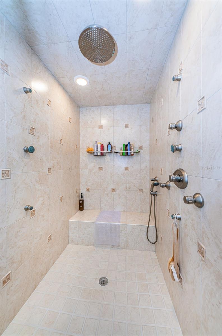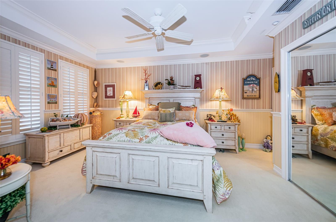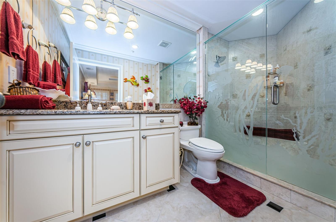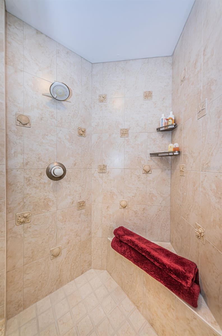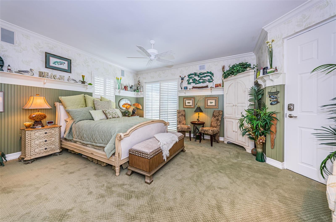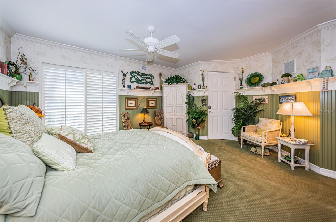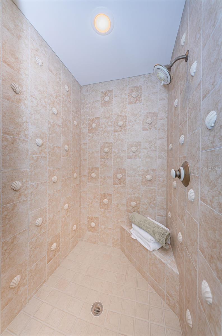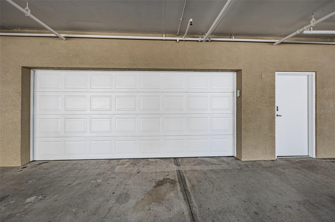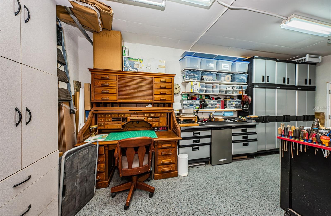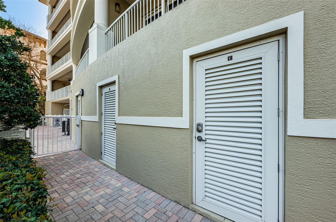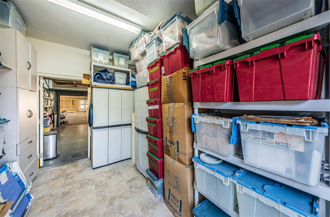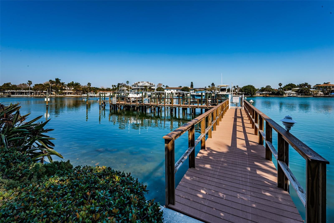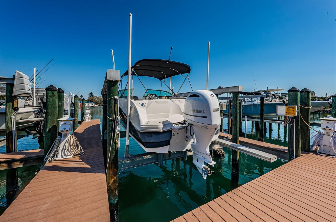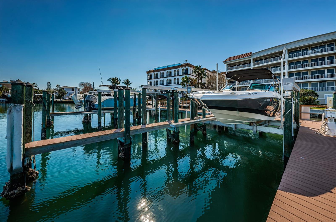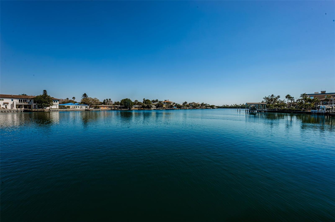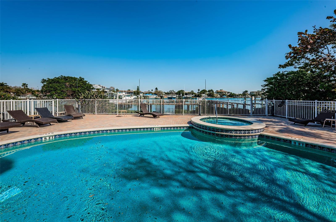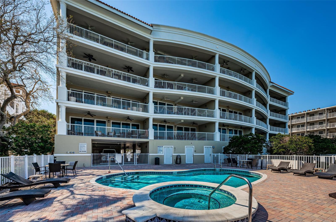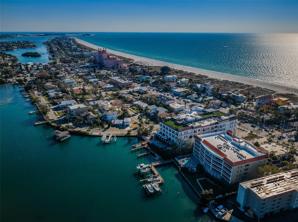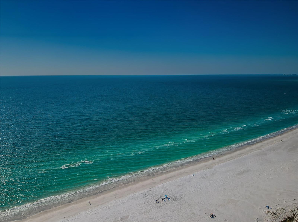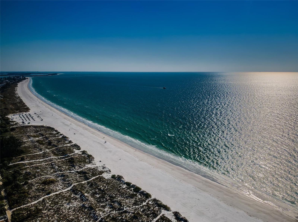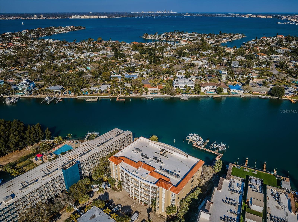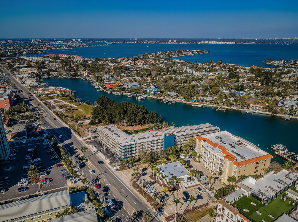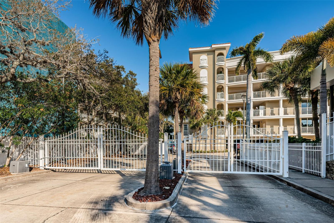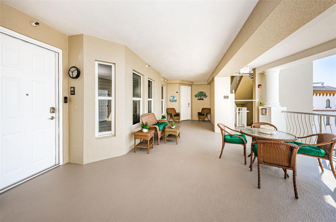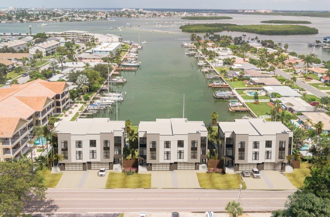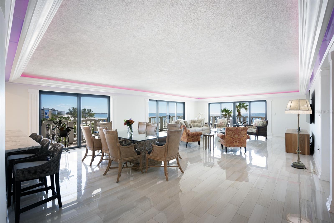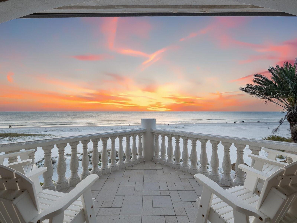- MLS#: U8230931 ( Residential )
- Street Address: 3805 Gulf Boulevard 504
- Viewed: 12
- Price: $2,950,000
- Price sqft: $684
- Waterfront: Yes
- Wateraccess: Yes
- Waterfront Type: Intracoastal Waterway
- Year Built: 2006
- Bldg sqft: 4316
- Bedrooms: 3
- Total Baths: 4
- Full Baths: 3
- 1/2 Baths: 1
- Garage / Parking Spaces: 3
- Days On Market: 298
- Additional Information
- Geolocation: 27.714 / -82.7373
- County: PINELLAS
- City: ST PETE BEACH
- Zipcode: 33706
- Subdivision: Bella Marguerite Condo
- Building: Bella Marguerite Condo
- Elementary School: Azalea Elementary PN
- Middle School: Bay Point Middle PN
- High School: Boca Ciega High PN
- Provided by: CENTURY 21 JIM WHITE & ASSOC
- Contact: Dania Perry
- 727-367-3795

- DMCA Notice
Nearby Subdivisions
Bay Isles Condo
Beach House Of Passagrille
Beau Monde Condo
Bella Marguerite Condo
Boca Shores Condo
Camelot Upon Blind Pass Condo
Captiva Cay
Casablanca On The Beach Condo
Courageous The Condo
Envoy Point East Condo
Envoy Point West Condo
Gulf 5000 Assoc Inc Condo
Gulf Claridge Condo
Gulf Winds Apts Condo
Intrepid The Condo
Kelbren Condo
Lido Condo
Oak Doors The Condo
Pines Pass A Grille
Regency West Apts Condo
San Seair Condo
Silver Sands Beach Racquet Cl
Starlight Tower Inc Coop
Sun Harbor Condo St Pete Beach
Sunrise Resort On St Pete Beac
Sylvette Condo
Three Palms Pointe Condo
Weatherly The Condo
PRICED AT ONLY: $2,950,000
Address: 3805 Gulf Boulevard 504, ST PETE BEACH, FL 33706
Would you like to sell your home before you purchase this one?
Description
UNPARALLED DESIGN, UNCOMPROMISING QUALITY, AND IT COMES FULLY FURNISHED! How do you define beauty? For this astonishing penthouse, it is created through years of meticulous planning and painstaking, luxurious choices. How do you define quality? In this magnificent residence, it is absolute perfection. One trip through this astounding home and you will see that its beauty is more than simply a list of luxury touches; rather, it is found in a dazzling array of remarkable floor to ceiling finishes working in concert across 4316sqft of sensational living space. Radiant imported lighting, graceful window treatments, custom art glasswork, brilliant wall/ceiling accoutrements and masterful use of custom built ins that complement the motifs of every room all working together to deliver a wholly unforgettable living experience. Astounding $400,000 theater room, luxurious game room with lavish custom wet bar, stately formal dining with exquisite custom woodworking this homes rare quality is found in its smallest of details. Form follows function in the gorgeous gourmet chefs kitchen opulent counter spaces, resplendent custom cabinetry, Viking SS appliances, huge breakfast bar, luxury butlers pantry, beautifully appoint laundry, and so much more. Sumptuous living room features a spectacular custom built in entertainment center and access to a 55ft wide covered balcony with sweeping views of the intracoastal waterway. Balcony provides wetbar services and space for 3 distinguished seating areas. Beyond an inviting vestibule rests the stately owners suite with huge bedroom/sitting area, retractable TV (with remote controlled 360 degree pivot), 2 large walk in closet systems and striking waterviews from its wide covered balcony. The owners bath is a pampering spa like retreat, with exquisite materials, separate dual vanities, dedicated cosmetics center, lovely island storage, large Jacuzzi tub and superb rain shower with body sprays. 2nd and 3rd bedroom suites are huge and luxuriant. Private 35ft wide covered entry area is the ideal place for sunsets over the Gulf. Whole house lighting/audio controls, oversized 3 car garage parking, 100sqft cabana and qualities/amenities too numerous to mention here. Your 16,000 lb boat lift whisks you away to the Gulf in just 15 min, or walk to your white powder sand beach in just 90 seconds. A truly rare opportunity and easy commute to Tampa International Airport.
Property Location and Similar Properties
Payment Calculator
- Principal & Interest -
- Property Tax $
- Home Insurance $
- HOA Fees $
- Monthly -
Features
Building and Construction
- Builder Name: Simdag
- Covered Spaces: 0.00
- Exterior Features: Balcony, Irrigation System, Lighting, Private Mailbox, Sidewalk, Sliding Doors
- Fencing: Other
- Flooring: Carpet, Tile
- Living Area: 4316.00
- Other Structures: Cabana, Storage
- Roof: Membrane
Land Information
- Lot Features: Flood Insurance Required, FloodZone, City Limits, In County, Landscaped, Level, Near Marina, Near Public Transit, Sidewalk, Paved, Private
School Information
- High School: Boca Ciega High-PN
- Middle School: Bay Point Middle-PN
- School Elementary: Azalea Elementary-PN
Garage and Parking
- Garage Spaces: 3.00
- Parking Features: Deeded, Garage Door Opener, Under Building
Eco-Communities
- Pool Features: Deck, Gunite, Heated, In Ground, Lighting, Outside Bath Access, Tile
- Water Source: Public
Utilities
- Carport Spaces: 0.00
- Cooling: Central Air, Zoned
- Heating: Central, Electric, Zoned
- Pets Allowed: Yes
- Sewer: Public Sewer
- Utilities: BB/HS Internet Available, Cable Available, Cable Connected, Electricity Available, Electricity Connected, Fire Hydrant, Propane, Public, Sewer Available, Sewer Connected, Sprinkler Recycled, Street Lights, Water Available, Water Connected
Amenities
- Association Amenities: Elevator(s), Gated
Finance and Tax Information
- Home Owners Association Fee Includes: Cable TV, Common Area Taxes, Pool, Escrow Reserves Fund, Insurance, Internet, Maintenance Structure, Maintenance Grounds, Management, Pest Control, Private Road, Sewer, Trash, Water
- Home Owners Association Fee: 0.00
- Net Operating Income: 0.00
- Tax Year: 2023
Other Features
- Appliances: Bar Fridge, Built-In Oven, Convection Oven, Cooktop, Dishwasher, Disposal, Dryer, Electric Water Heater, Exhaust Fan, Freezer, Microwave, Refrigerator, Trash Compactor, Washer, Water Softener, Wine Refrigerator
- Country: US
- Interior Features: Built-in Features, Ceiling Fans(s), Chair Rail, Crown Molding, Eat-in Kitchen, Elevator, High Ceilings, Kitchen/Family Room Combo, Living Room/Dining Room Combo, Open Floorplan, Primary Bedroom Main Floor, Smart Home, Solid Surface Counters, Solid Wood Cabinets, Split Bedroom, Stone Counters, Thermostat, Tray Ceiling(s), Walk-In Closet(s), Wet Bar, Window Treatments
- Legal Description: BELLA MARGUERITE CONDO UNIT 504 TOGETHER WITH USE OF BOAT SLIP 4, CABANA E & PARKING SPACES 12 & 14
- Levels: One
- Area Major: 33706 - Pass a Grille Bch/St Pete Bch/Treasure Isl
- Occupant Type: Owner
- Parcel Number: 07-32-16-06361-000-5040
- Possession: Close of Escrow
- Style: Custom
- Unit Number: 504
- View: Water
- Views: 12
- Zoning Code: CONDO
Similar Properties

- Anthoney Hamrick, REALTOR ®
- Tropic Shores Realty
- Mobile: 352.345.2102
- findmyflhome@gmail.com


