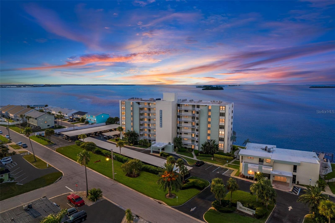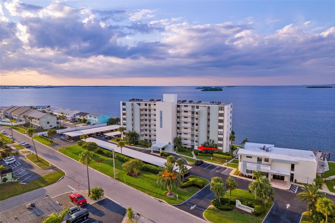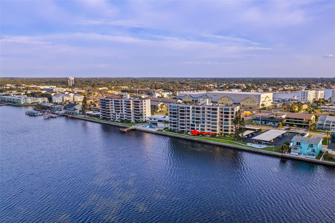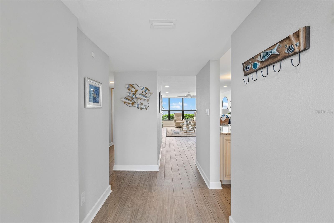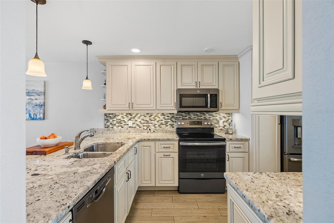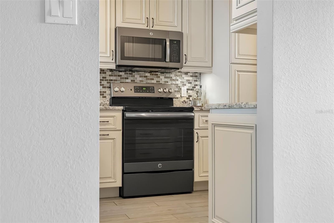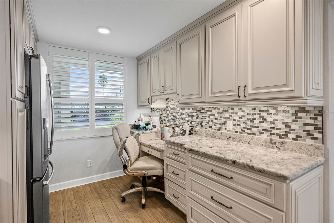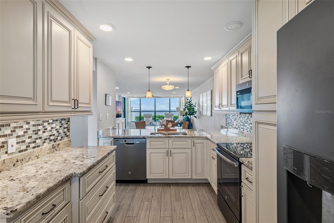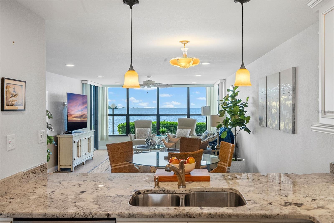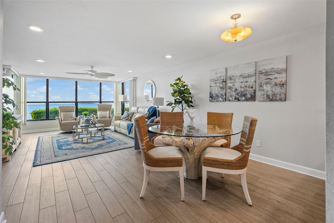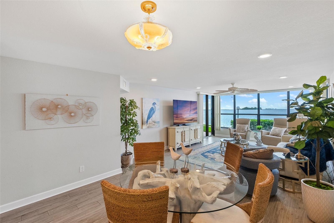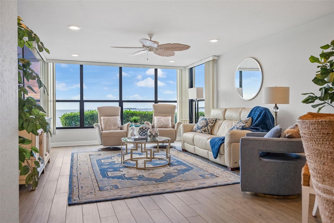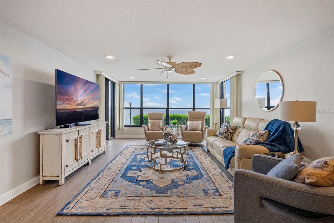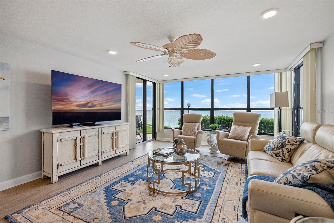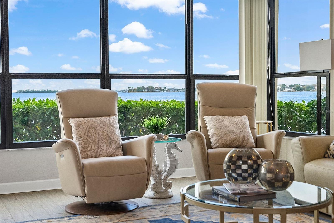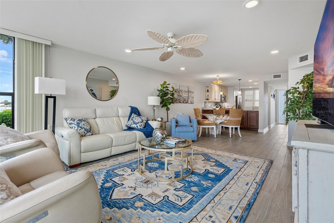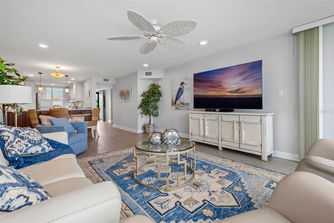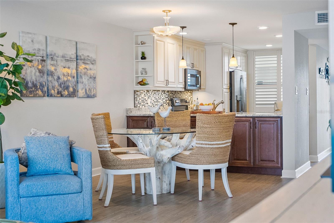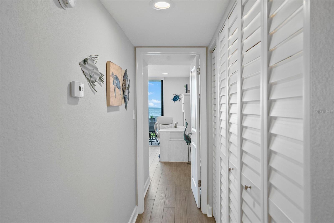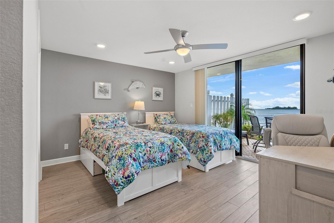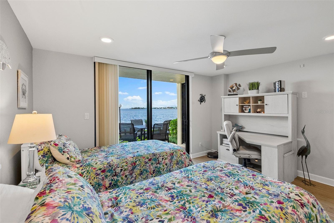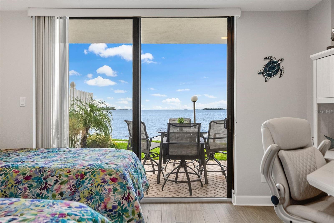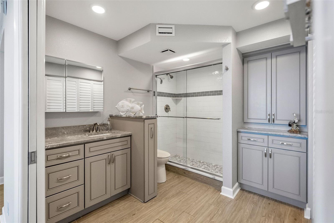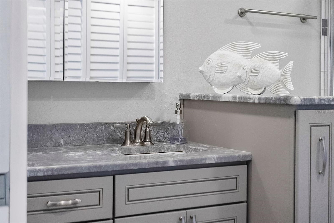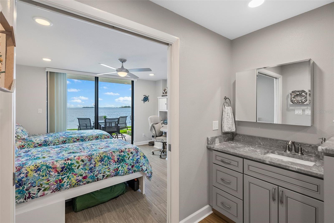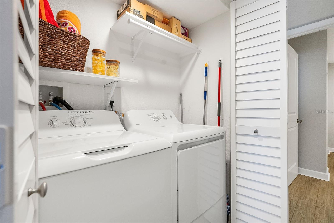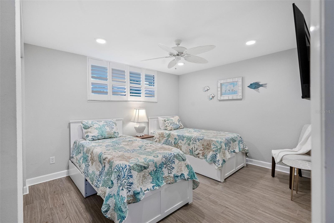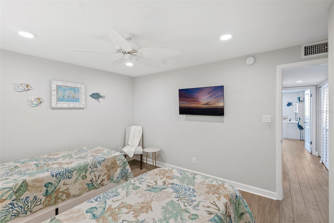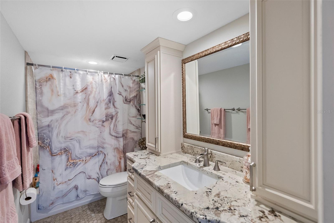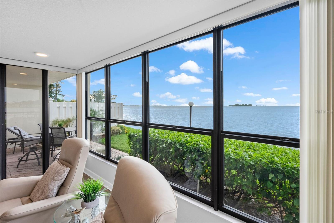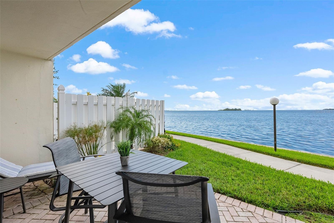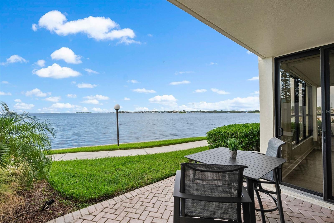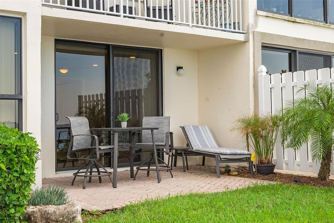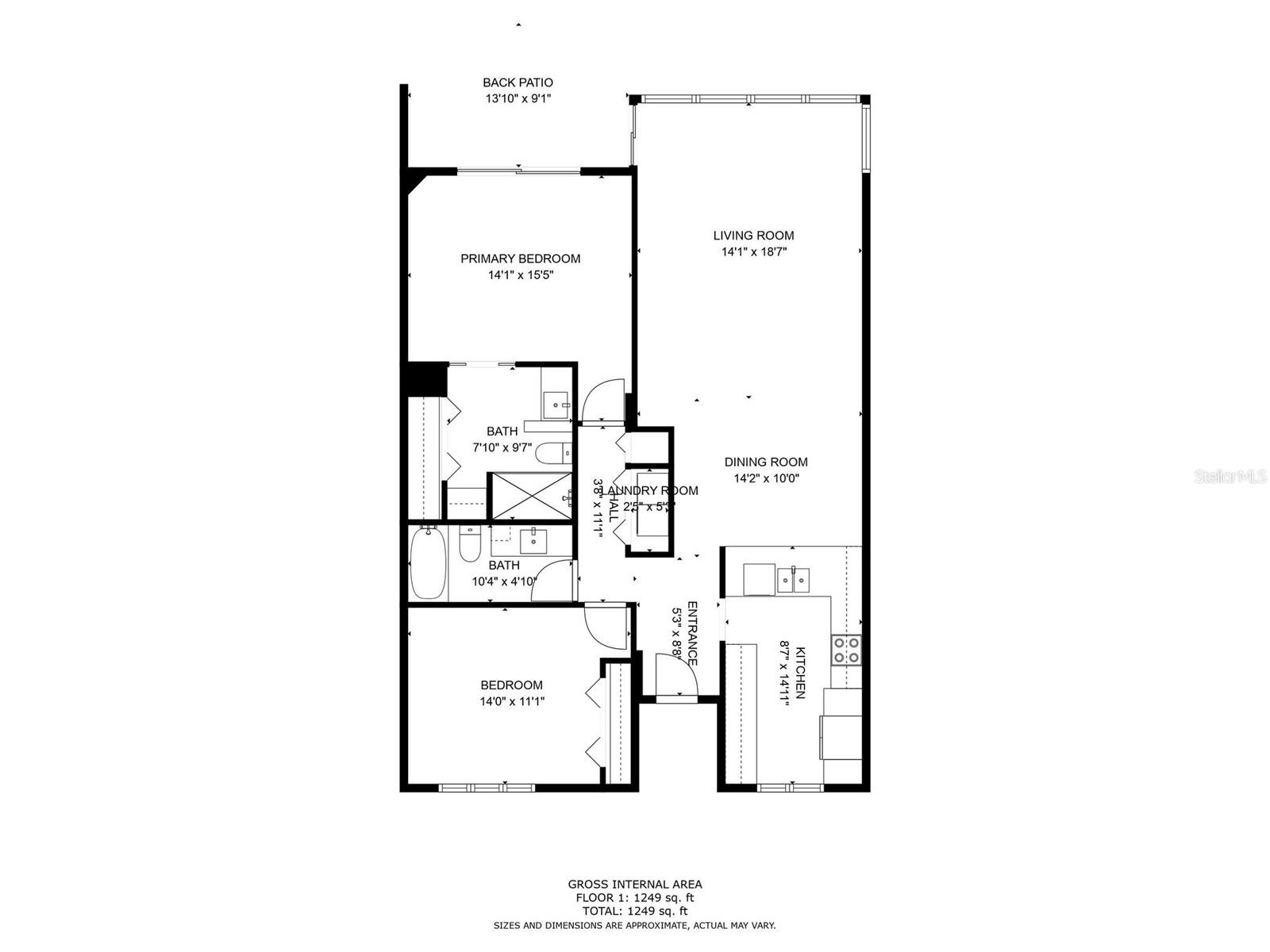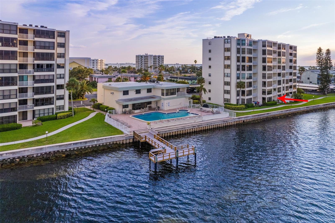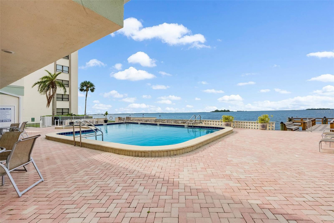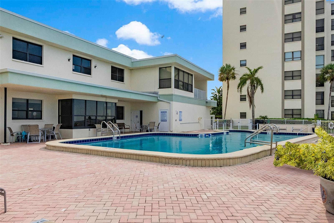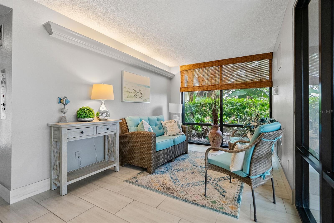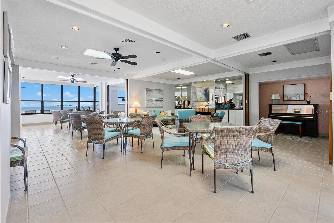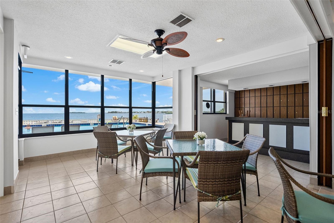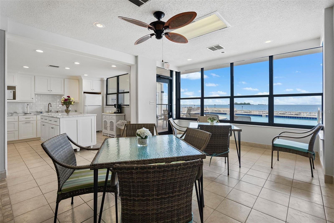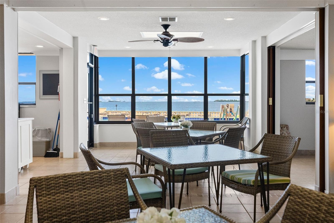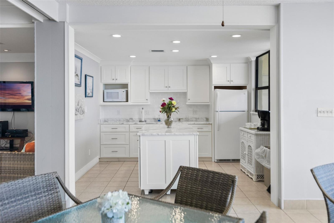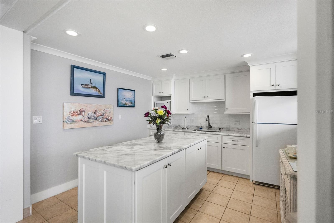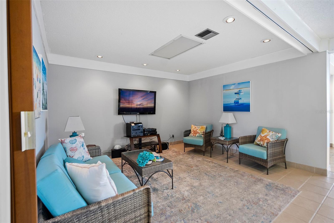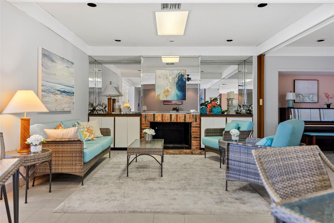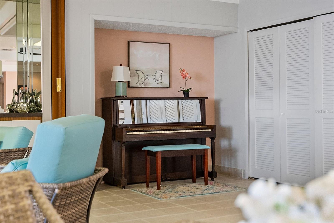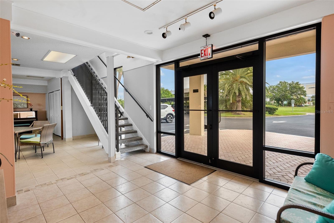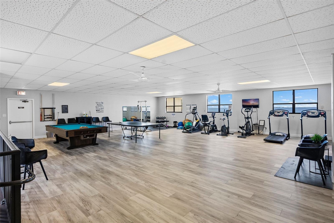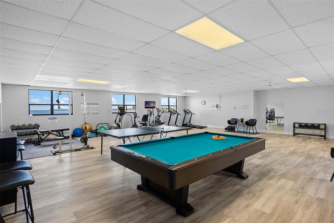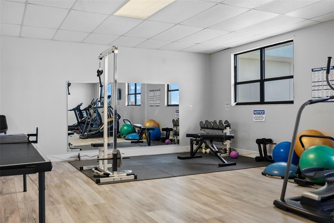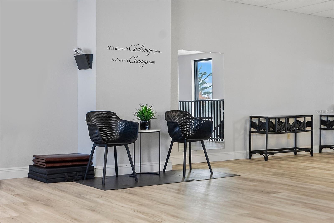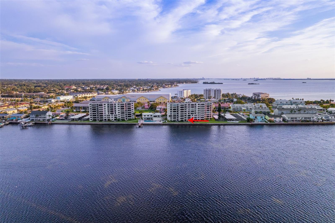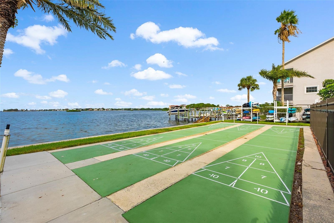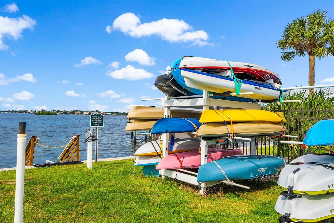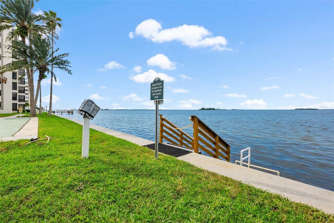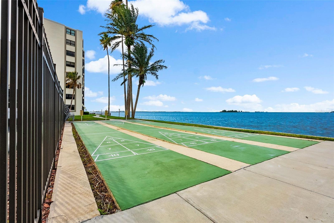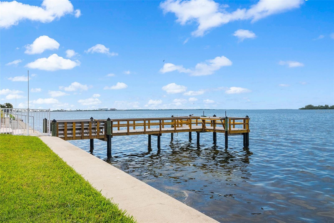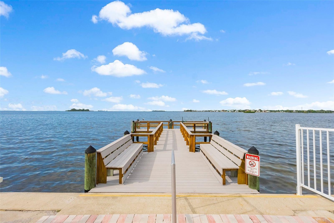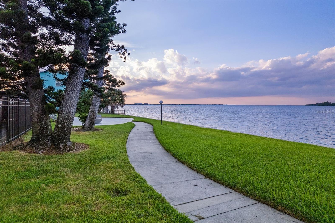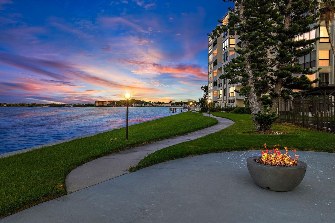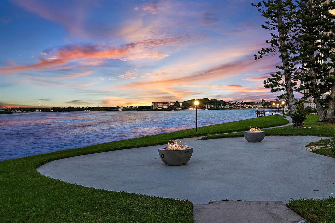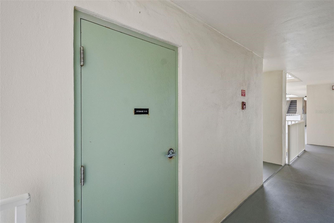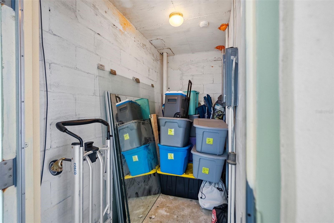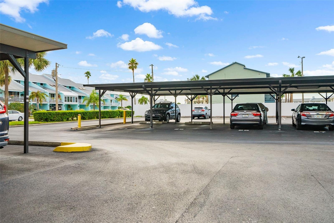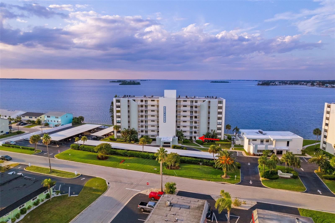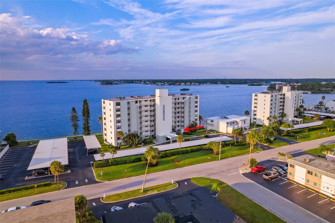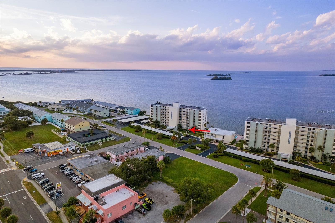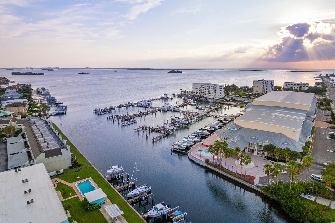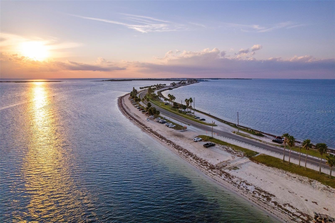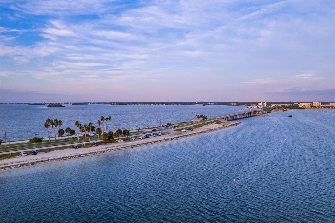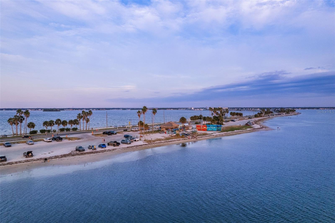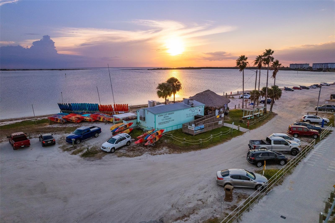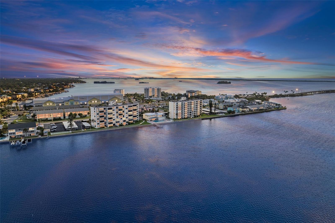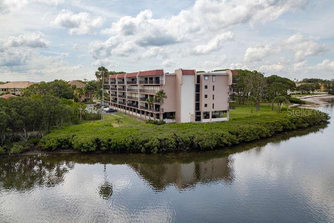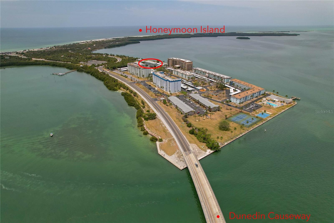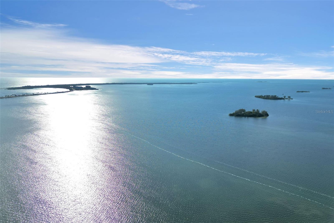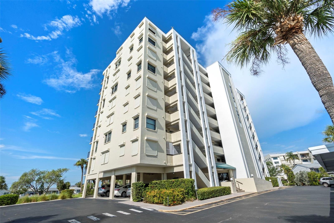- MLS#: U8214853 ( Residential )
- Street Address: 200 Woodette Drive Tr-b (102w
- Viewed: 334
- Price: $499,000
- Price sqft: $400
- Waterfront: Yes
- Wateraccess: Yes
- Waterfront Type: Intracoastal Waterway
- Year Built: 1974
- Bldg sqft: 1249
- Bedrooms: 2
- Total Baths: 2
- Full Baths: 2
- Garage / Parking Spaces: 1
- Days On Market: 833
- Additional Information
- Geolocation: 28.0524 / -82.7878
- County: PINELLAS
- City: DUNEDIN
- Zipcode: 34698
- Subdivision: Island Towers
- Building: Island Towers
- Elementary School: San Jose
- Middle School: Palm Harbor
- High School: Dunedin
- Provided by: CHARLES RUTENBERG REALTY INC
- Contact: Julie Sartain
- 727-538-9200

- DMCA Notice
Nearby Subdivisions
Concord Arms Condo
Country Lakes I Condo
Dolphin Pointe Of Dunedin
Dolphin Pointe Of Dunedin Cond
Douglas Arms
Edgewater Arms
Edgewater Arms 2nd Condo
Edgewater Arms 3rd Condo
Edgewater Arms 4th Condo
Forest Park Condo
Harbor Pointe Condo
Harbor Pointe West Condo
Heather Hill Apts
Heather Lake Apts 6 Condo
Heather Lake Apts Condo
Heather Ridge
Hunters Glen Condo
Island Park Condo
Island Park Condominiums
Island Towers
King Arthurs Court Condo
Lake Heather Heights
Lake Tiffany Condo
Mediterranean Manors
Not In Hernando
Patrician Oaks
Pinehurst Village
Royal Stewart Arms
Royal Stewart Arms Clydebank
Royal Stewart Arms 7 Condo
San Christopher Villas
Scotsdale Villa Condo
Sea View At Honeymoon Island
South Paula Point Condo
Victoria Palms Condo
PRICED AT ONLY: $499,000
Address: 200 Woodette Drive Tr-b (102w, DUNEDIN, FL 34698
Would you like to sell your home before you purchase this one?
Description
Live the small beach town lifestyle in this beautiful waterfront condo in Dunedin, Florida, just steps from the causeway leading to Dunedin Beach and Honeymoon Island. Enjoy breathtaking views of St. Joseph Sound and watch dolphins play right from your living room. Nearly floor to ceiling windows frame the expansive water and island views, filling the home with natural light and coastal serenity.
Designed in a modern coastal style, this condo features plank tile flooring throughout, recessed lighting, and a spacious open concept layout that connects the kitchen, breakfast bar, and living area. The cabinetrycustom designed for the property in 2017is being beautifully replicated by the associations insurance contractor, along with matching high end finishes and appliances.
The split bedroom layout provides privacy, with the primary suite offering direct water views and access to the private patio. The en suite bathroom serves as a tranquil retreat with a walk in shower and custom closet system. Additional highlights include impact rated windows and doors, window shutters, ceiling fans in all rooms, updated electrical panel, side by side washer and dryer in a hall laundry closet, and locked second floor storage.
Although the condo was affected by the 2024 Helene storm, only the lower portion of the walls sustained damage. The associations insurance is covering all restoration costs, including drywall, cabinetry, and appliance replacement. Completion is expected by the end of November.
Island Tower offers exceptional waterfront amenities: a heated pool, fishing pier, kayak launch and storage, shuffleboard courts, and firepits along the seawall. The clubhouse is being fully restored, featuring an updated kitchen, theater room, fitness center, pool table, and more.
The location is unbeatablejust minutes from Honeymoon and Caladesi Islands, the Pinellas Trail, and Dunedins local eateries, boutiques, and waterfront parks.
The monthly condo fee of $767.24 includes Spectrum cable and internet, water, trash, exterior maintenance, insurance, and property management.
Whether you seek a serene coastal retreat or an active outdoor lifestyle, this luxury waterfront condo at Island Tower delivers the perfect balance of comfort, style, and convenience. Schedule your private showing today!
Property Location and Similar Properties
Payment Calculator
- Principal & Interest -
- Property Tax $
- Home Insurance $
- HOA Fees $
- Monthly -
For a Fast & FREE Mortgage Pre-Approval Apply Now
Apply Now
 Apply Now
Apply NowFeatures
Building and Construction
- Covered Spaces: 0.00
- Exterior Features: Lighting, Sidewalk, Sliding Doors, Storage
- Flooring: Tile
- Living Area: 1249.00
- Other Structures: Storage
- Roof: Built-Up
Property Information
- Property Condition: Completed
Land Information
- Lot Features: FloodZone, City Limits, Landscaped, Level, Near Marina, Sidewalk, Paved, Private
School Information
- High School: Dunedin High-PN
- Middle School: Palm Harbor Middle-PN
- School Elementary: San Jose Elementary-PN
Garage and Parking
- Garage Spaces: 0.00
- Open Parking Spaces: 0.00
- Parking Features: Assigned, Ground Level, Guest
Eco-Communities
- Pool Features: Gunite, Heated, In Ground, Lighting, Outside Bath Access
- Water Source: Public
Utilities
- Carport Spaces: 1.00
- Cooling: Central Air
- Heating: Central, Electric
- Pets Allowed: Cats OK
- Sewer: Public Sewer
- Utilities: Cable Connected, Electricity Connected, Public, Sewer Connected
Amenities
- Association Amenities: Cable TV, Clubhouse, Elevator(s), Fitness Center, Lobby Key Required, Pool, Recreation Facilities, Sauna, Shuffleboard Court, Storage, Vehicle Restrictions
Finance and Tax Information
- Home Owners Association Fee Includes: Cable TV, Common Area Taxes, Pool, Insurance, Internet, Maintenance Structure, Maintenance Grounds, Management, Private Road, Recreational Facilities, Sewer, Trash, Water
- Home Owners Association Fee: 0.00
- Insurance Expense: 0.00
- Net Operating Income: 0.00
- Other Expense: 0.00
- Tax Year: 2023
Other Features
- Appliances: Dishwasher, Disposal, Dryer, Electric Water Heater, Microwave, Range, Washer
- Association Name: Proactive Property Management / Amika Baichoo
- Association Phone: 727-773-9542
- Country: US
- Furnished: Furnished
- Interior Features: Ceiling Fans(s), Living Room/Dining Room Combo, Primary Bedroom Main Floor, Open Floorplan, Solid Wood Cabinets, Split Bedroom, Stone Counters, Thermostat, Window Treatments
- Legal Description: ISLAND TOWERS, UNIT 2 CONDO UNIT TR-B
- Levels: One
- Area Major: 34698 - Dunedin
- Occupant Type: Vacant
- Parcel Number: 15-28-15-43468-000-0020
- Style: Contemporary
- Unit Number: TR-B (102W)
- View: Water
- Views: 334
Similar Properties

- Anthoney Hamrick, REALTOR ®
- Tropic Shores Realty
- Mobile: 352.345.3718
- findmyflhome@gmail.com



