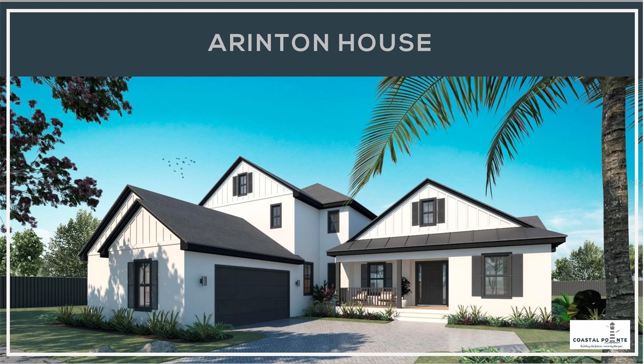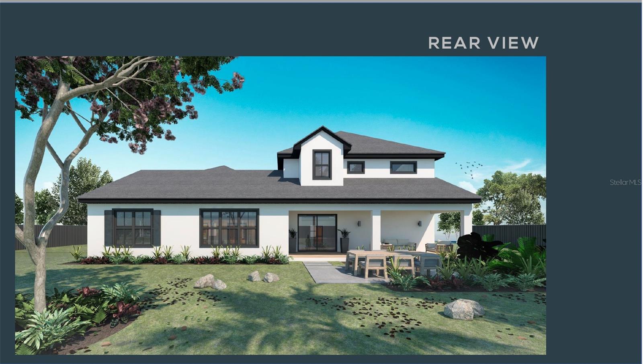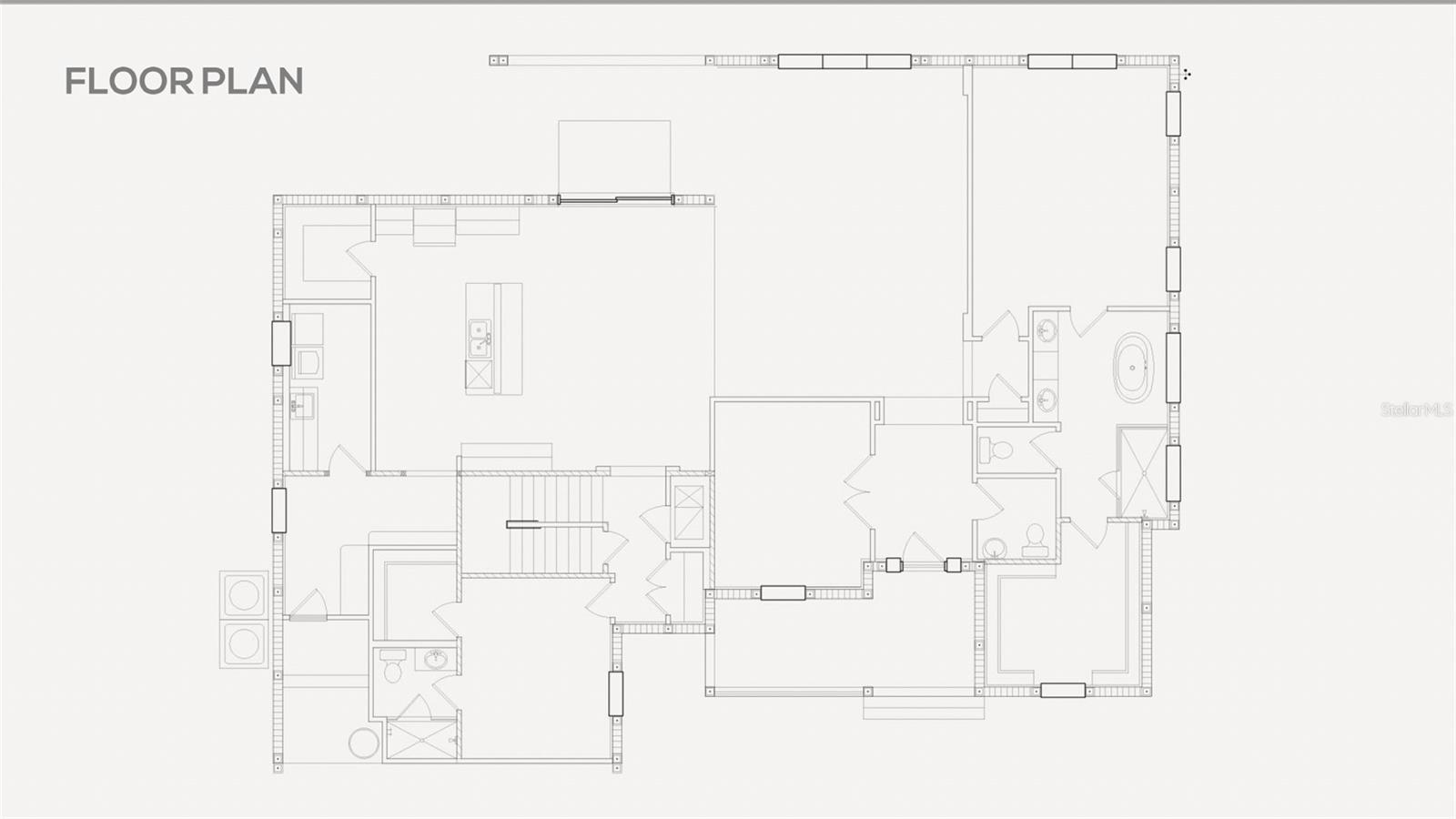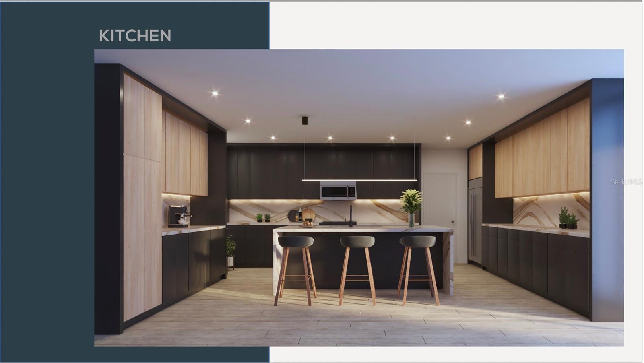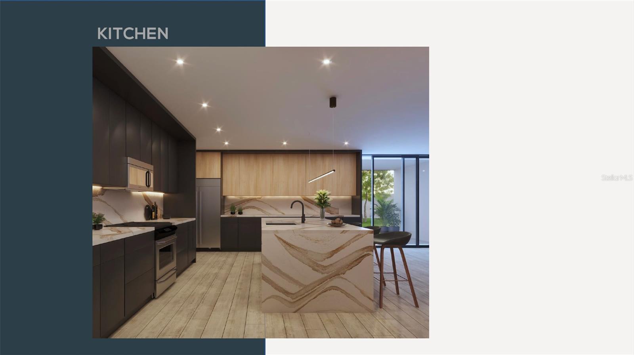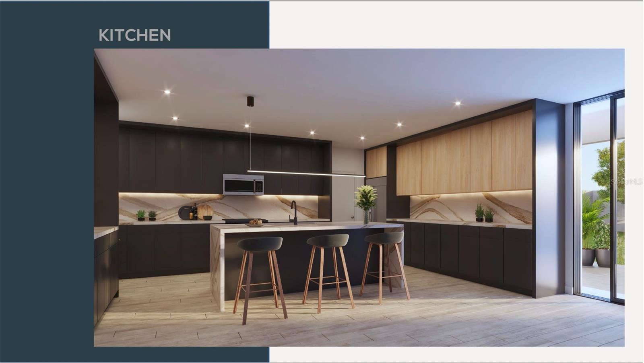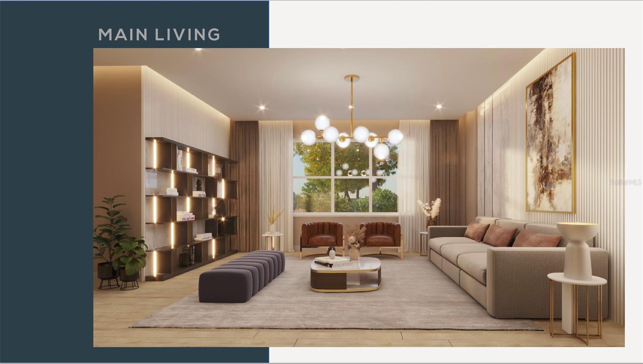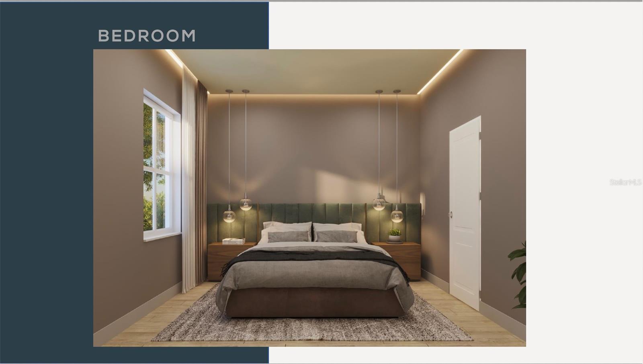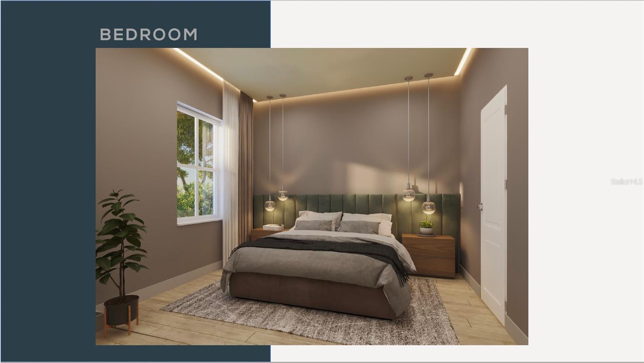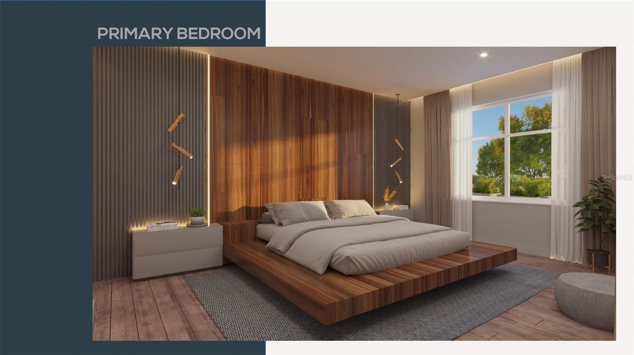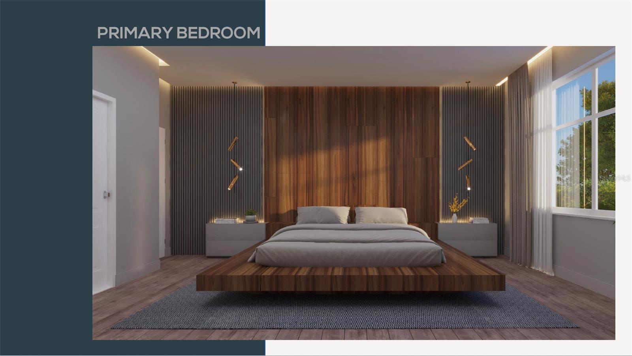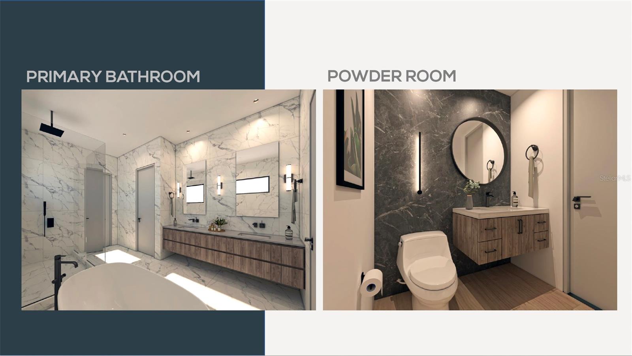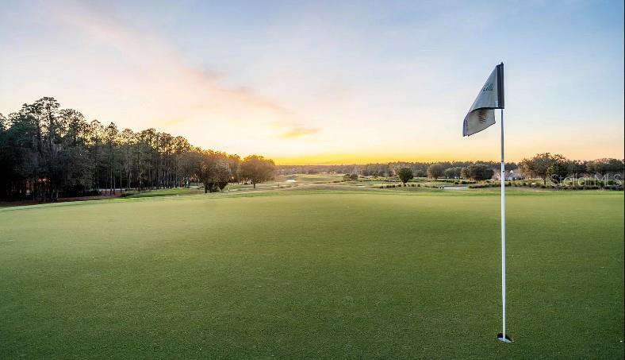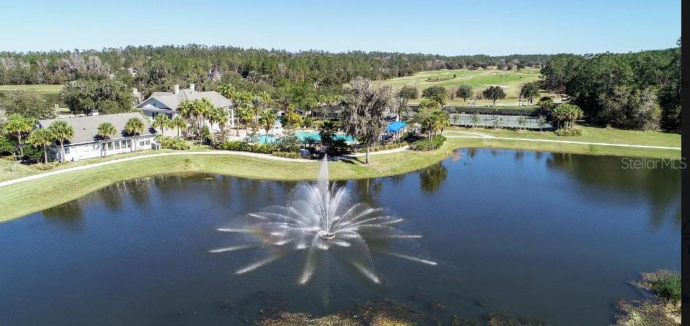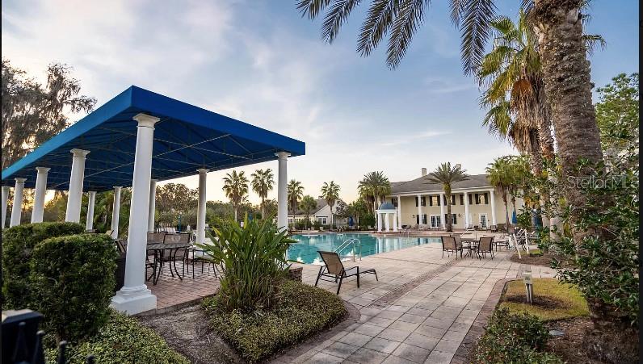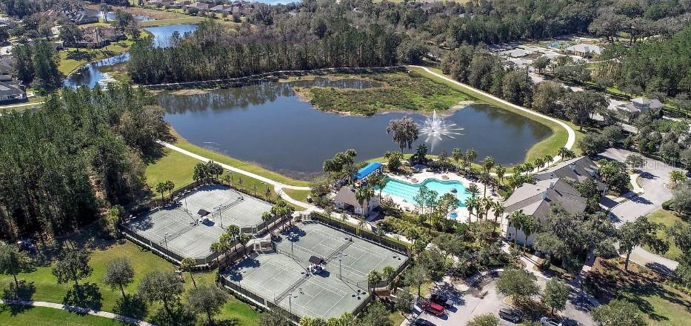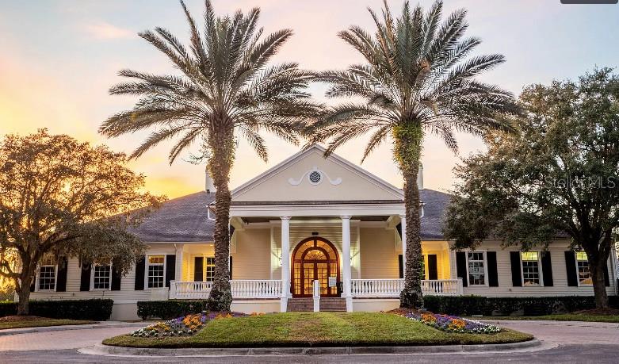- MLS#: U8202386 ( Residential )
- Street Address: 6622 Summit View Drive
- Viewed: 6
- Price: $890,000
- Price sqft: $185
- Waterfront: No
- Year Built: 2024
- Bldg sqft: 4814
- Bedrooms: 4
- Total Baths: 4
- Full Baths: 3
- 1/2 Baths: 1
- Garage / Parking Spaces: 2
- Days On Market: 586
- Additional Information
- Geolocation: 28.5192 / -82.402
- County: HERNANDO
- City: BROOKSVILLE
- Zipcode: 34601
- Subdivision: Southern Hills Plantation Ph 3
- Middle School: D.S. Parrot Middle
- High School: Hernando High
- Provided by: REALTY ONE GROUP SUNSHINE
- Contact: Jessica Scialletti
- 727-293-5100

- DMCA Notice
Nearby Subdivisions
Ac Croom
Acreage
Brooksville
Brooksville Est
Campers Holiday
Candlelight Unit 4
Candlelight Village
Cascades At S H Plant Ph 1 Rep
Cascades At S Hills Plant Ph 1
Cascades At Southern Hills
Cedar Falls
Class I Sub
Country Club Est Unit 1
Country Club Est Unit 2
Country Club Estate
Croom Road Subdivision
Damac Estates
Damac Estates First Add
Damac Modular Home Park
Deer Haven Est Unrec
Dogwood Est Phase Iii
Dogwood Heights
Flora Stenholm Class 1 Sub
Flora Stenholm - Class 1 Sub
Forest Hills Unrec
Garmisch Hills
Garmish Trails - Class 1 Sub
Garrisons Add To Brooksvl
Golfview West
Grelles P H Sub
Hales Addition To Brooksvl
Highland Oaks
Highpoint Gardens
Hortons Add
Istachatta Acres Unrecorded
Jennings And Varn A Sub Of
Lake Lindsey City
Lake Simmons Est
Lakeside Acres Mh Sub
Lakeside Estates Unit 1
Laurel Oaks Subdivision
Laws Add To Brooksville
Laws Add To Brooksvl
Mondon Hill Farm Unit 2
Mrs S S Mccampbells Add To
Northside Estates
Northside Estates Replat
Not In Hernando
Not On List
Parsons Add To Brooksville
Potterfield Hern Baby Farm
Reids Sub
Royal Highlands Unit 8
Saxon Heights
Saxons Add To Brooksville
South Brooksville
Southern Hills
Southern Hills Plantation
Southern Hills Plantation Esta
Southern Hills Plantation Ph 1
Southern Hills Plantation Ph 2
Southern Hills Plantation Ph 3
Southern Hills Plantation Ph2
Southern Hills Plnt Ph1 Bl4735
Southside Estates
Tests Sub
Unplatted
Vista Heights Estates
PRICED AT ONLY: $890,000
Address: 6622 Summit View Drive, BROOKSVILLE, FL 34601
Would you like to sell your home before you purchase this one?
Description
Under Construction. Welcome to your dream home in the heart of the exclusive gated community of Southern Hills Plantation Club, in Brooksville. With Coastal Pointe Homes Builders, we are building the future, restoring the past. This stunning Colonial Revival style home is currently under construction and offers the perfect combination of luxury, comfort, tranquility, and safety. As you enter the home, you'll be immediately struck by the spacious living room, which is perfect for entertaining guests. The large windows let in an abundance of natural light, creating a warm and inviting atmosphere. With an open concept dining room, the kitchen features up the year appliances and a modern island.
On the first floor, you'll find a fabulous owner's suite with a large walk in closet, as well as a guest bedroom and a spacious DEN. On the second floor, there are two additional bedrooms and a game room. Relaxation is easily achieved with the charming front porch and covered lanai in the back which overlook the lush greenery and serene natural surroundings. The two cars garage provides ample space for your vehicles and storage needs. This is a once in a lifetime opportunity to make this beautiful home your own and enjoy all the perks of this exclusive community! The amenities of the Southern Hills Plantation Club are truly impressive, with a golf course, country club, restaurants, pool, and sports courts. Whether you're looking for a relaxing day in the sun or an invigorating workout, you'll find it all right here. This is the perfect location for those seeking a luxurious lifestyle in a serene and peaceful environment. So don't wait any longer and come to discover Southern Hills Plantation.
Property Location and Similar Properties
Payment Calculator
- Principal & Interest -
- Property Tax $
- Home Insurance $
- HOA Fees $
- Monthly -
Features
Building and Construction
- Builder Model: Arinton Model
- Builder Name: Coastal Pointe Homes, INC
- Covered Spaces: 0.00
- Exterior Features: Hurricane Shutters
- Flooring: Tile, Vinyl
- Living Area: 3732.00
- Roof: Other
Property Information
- Property Condition: Under Construction
School Information
- High School: Hernando High
- Middle School: D.S. Parrot Middle
Garage and Parking
- Garage Spaces: 2.00
Eco-Communities
- Water Source: Public
Utilities
- Carport Spaces: 0.00
- Cooling: Central Air
- Heating: Central
- Pets Allowed: Yes
- Sewer: Public Sewer
- Utilities: Electricity Connected, Natural Gas Available, Public, Sewer Connected, Water Connected
Amenities
- Association Amenities: Clubhouse, Fitness Center, Gated, Golf Course, Pickleball Court(s), Pool, Recreation Facilities, Security, Spa/Hot Tub, Tennis Court(s), Trail(s)
Finance and Tax Information
- Home Owners Association Fee Includes: Guard - 24 Hour, Pool, Maintenance Structure, Other, Recreational Facilities, Security
- Home Owners Association Fee: 421.00
- Net Operating Income: 0.00
- Tax Year: 2022
Other Features
- Appliances: Convection Oven, Dishwasher, Microwave, Range, Refrigerator
- Association Name: Cheri Schrubbe
- Association Phone: 877-221-6919
- Country: US
- Furnished: Unfurnished
- Interior Features: Ceiling Fans(s), High Ceilings, Other, Walk-In Closet(s)
- Legal Description: SOUTHERN HILLS PLANTATION PH3 BLK 16 LOT 16
- Levels: Two
- Area Major: 34601 - Brooksville
- Occupant Type: Vacant
- Parcel Number: R03-223-19-3574-0160-0160
- Style: Colonial

- Anthoney Hamrick, REALTOR ®
- Tropic Shores Realty
- Mobile: 352.345.2102
- findmyflhome@gmail.com


