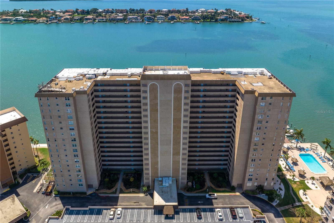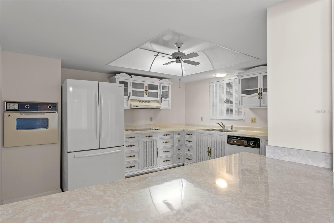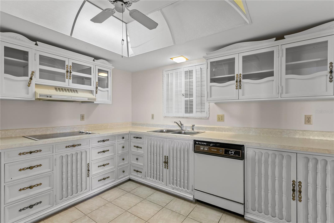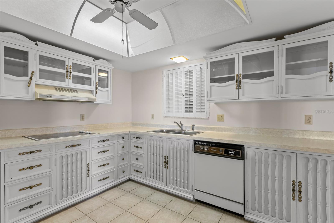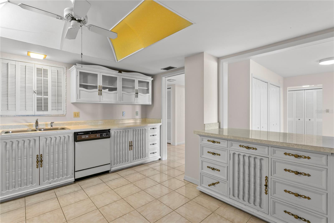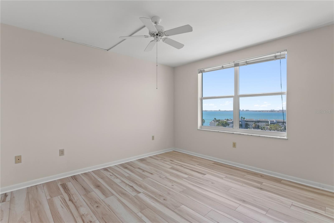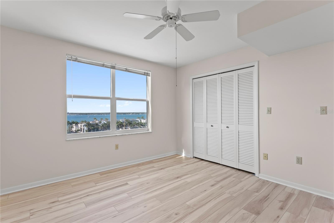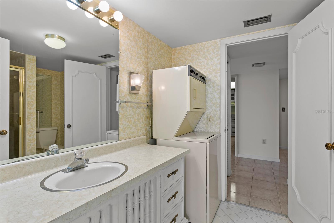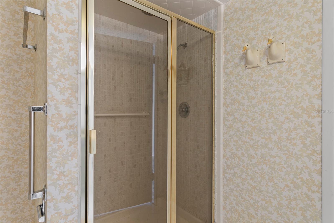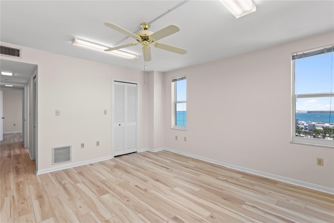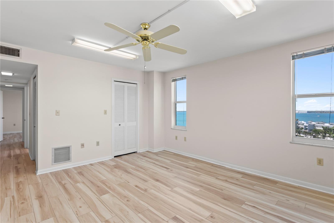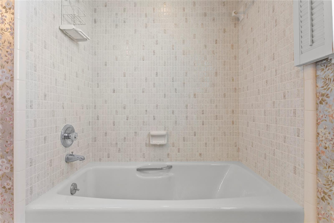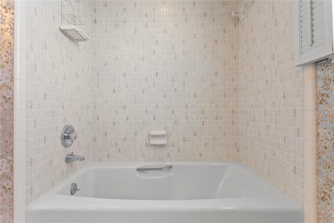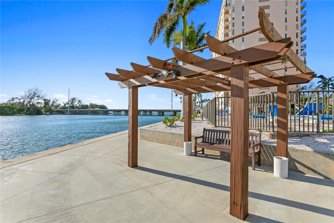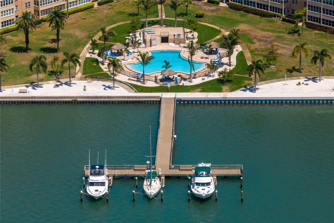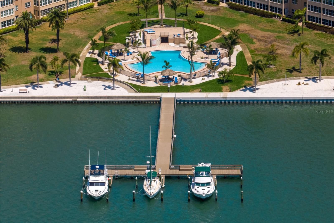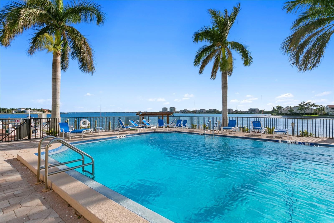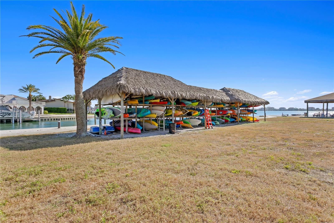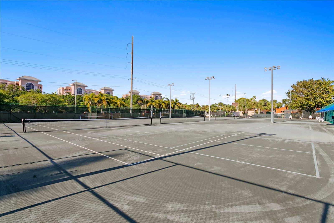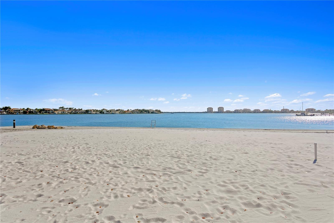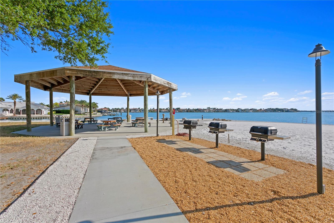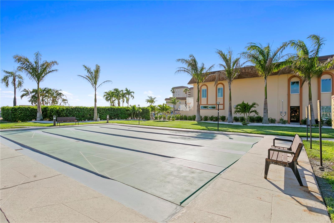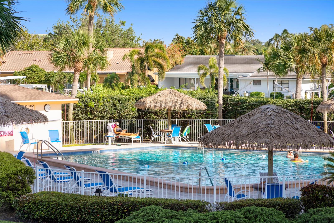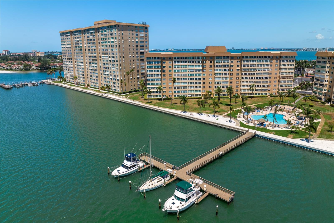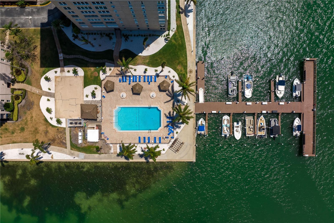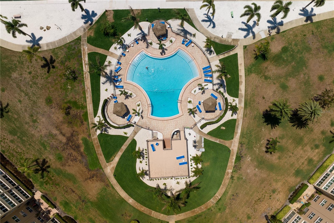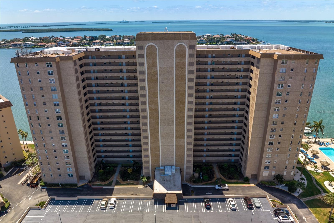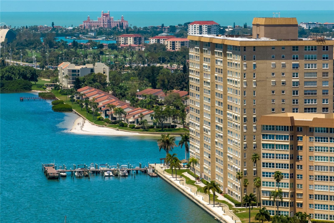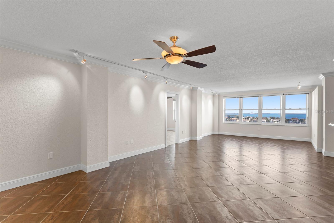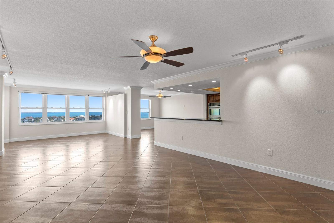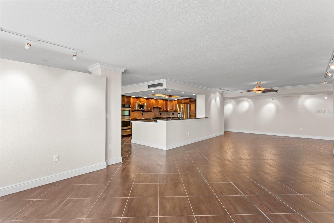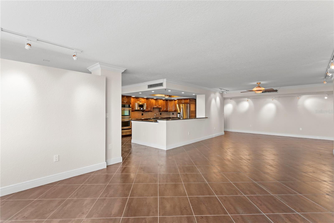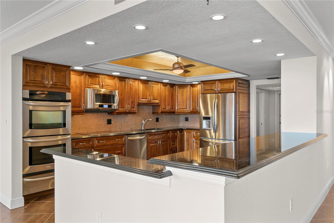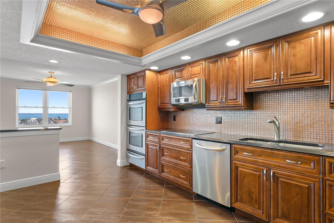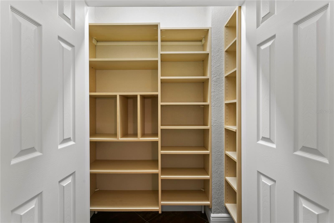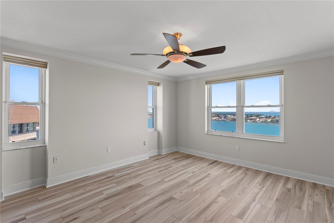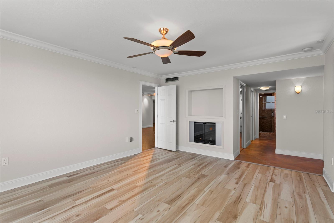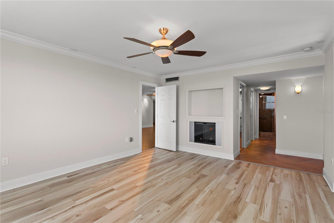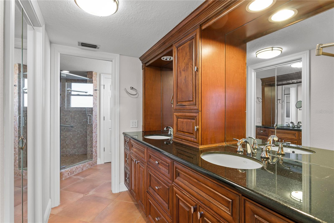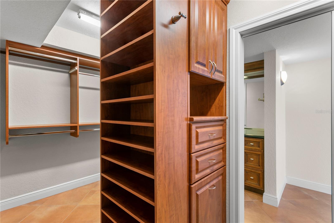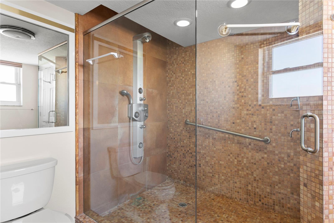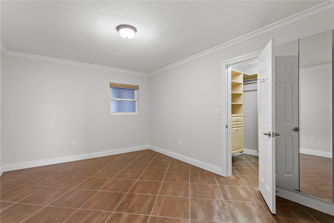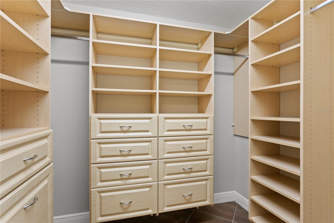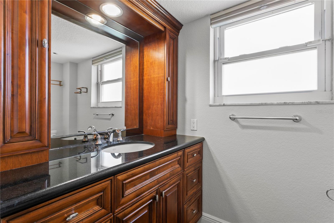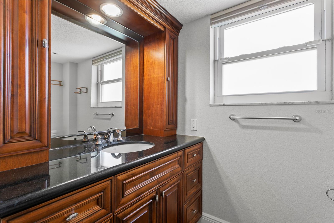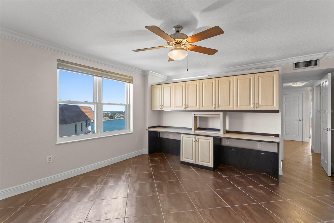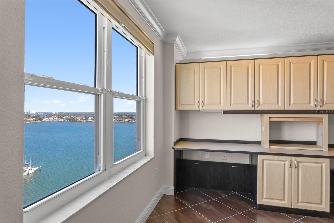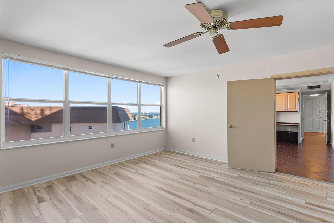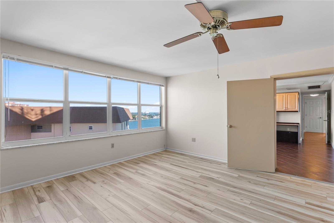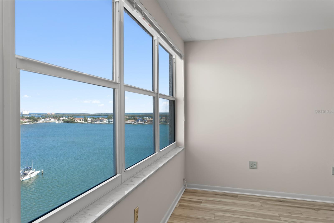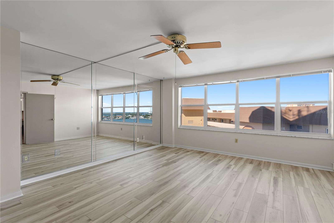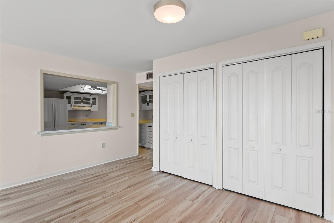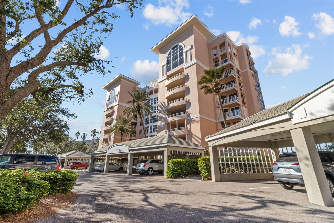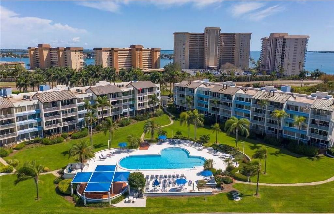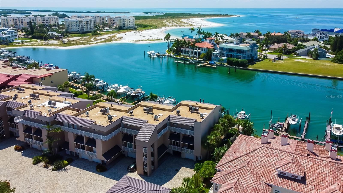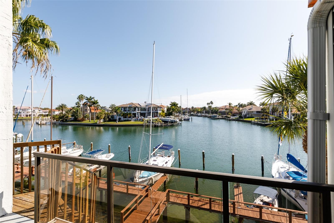- MLS#: U8199801 ( Residential )
- Street Address: 5200 Brittany Drive S 4-1102
- Viewed: 68
- Price: $850,000
- Price sqft: $235
- Waterfront: Yes
- Wateraccess: Yes
- Waterfront Type: Bay/Harbor
- Year Built: 1970
- Bldg sqft: 3620
- Bedrooms: 5
- Total Baths: 5
- Full Baths: 4
- 1/2 Baths: 1
- Garage / Parking Spaces: 2
- Days On Market: 610
- Additional Information
- Geolocation: 27.7143 / -82.7051
- County: PINELLAS
- City: ST PETERSBURG
- Zipcode: 33715
- Subdivision: Bayway Isles Point Brittany Fo
- Building: Bayway Isles Point Brittany Four
- Provided by: PREMIER SOTHEBYS INTL REALTY
- Contact: Tyler Jones
- 727-898-6800

- DMCA Notice
Nearby Subdivisions
Bahia Del Mar Ii Condo
Bahia Vista
Bayway Isles Point Brittany Fi
Bayway Isles Point Brittany Fo
Bayway Isles Point Brittany On
Bayway Isles Point Brittany Si
Bayway Isles Point Brittany Th
Bayway Isles Point Brittany Tw
Casa Del Mar Condo
Casa Del Mar Condo Ii
Casa Del Mar Iii
Isla Key Condo
Mark Condo
Old Island Inn Condo
Palma Del Mar Ii
Palma Del Mar Iii
Palma Del Mar Iv
Palma Del Mar V
Vista De Oro Playa Econdida
Vista Verde
Wander Residences Of Tierra Ve
PRICED AT ONLY: $850,000
Address: 5200 Brittany Drive S 4-1102, ST PETERSBURG, FL 33715
Would you like to sell your home before you purchase this one?
Description
Experience the ultimate in luxury waterfront living in this truly one of a kind 24 hour gated condominium located in St. Petersburg. From the moment you step inside, you will be captivated by the stunning 11th floor views of the Gulf of Mexico, St. Pete beaches and the iconic Skyway Bridge. This unique combination of two condominiums offers an impressive list of features, including two kitchens, two family rooms, five bedrooms, four full baths and one half bath, providing plenty of space for both relaxation and entertainment. Its unique layout and spacious 3,600+ square feet of living space allows for the most creative buyer to realize its potential. Create a perfect in law space, guest quarters or spread out and enjoy the roomy views, all to yourself. The unit has recently been painted and new luxury vinyl tile installed in many of the rooms, giving it a fresh and modern look. Updated kitchen and baths with custom closets throughout one unit allows for you to enjoy modern living while putting your touches on the other space. You will love spending time in the expansive living areas, perfect for hosting dinner parties or simply relaxing with family and friends. The community offers a host of amenities, including pickleball courts, clubhouse, dock, shuffleboard court, pool, waterfront access, boat slips and fitness center. This special condominium also comes with two assigned parking spaces and two storage units, conveniently located just down the hall. Located just minutes from downtown St. Petersburg and Tampa Bays best beaches, this condominium is ideally situated for those who want to be close to the action while still enjoying the tranquility of waterfront living. A bike path to the beach makes it easy to enjoy the sand and surf, while the nearby amenities of the city provide endless opportunities for shopping, dining and entertainment. This condominium is an exceptional opportunity to experience the best of waterfront living in one of the most desirable locations on the Gulf Coast. Don't miss your chance to make this uniquely stunning property your own!
Property Location and Similar Properties






Payment Calculator
- Principal & Interest -
- Property Tax $
- Home Insurance $
- HOA Fees $
- Monthly -
Features
Building and Construction
- Covered Spaces: 0.00
- Exterior Features: Irrigation System, Lighting, Outdoor Grill, Outdoor Kitchen, Outdoor Shower, Sauna, Sidewalk, Storage, Tennis Court(s)
- Flooring: Ceramic Tile, Vinyl
- Living Area: 3620.00
- Roof: Other
Garage and Parking
- Garage Spaces: 2.00
Eco-Communities
- Water Source: Public
Utilities
- Carport Spaces: 0.00
- Cooling: Central Air
- Heating: Electric
- Sewer: Public Sewer
- Utilities: Cable Available, Electricity Connected, Sewer Connected
Finance and Tax Information
- Home Owners Association Fee Includes: Guard - 24 Hour, Cable TV, Common Area Taxes, Escrow Reserves Fund, Insurance, Internet, Maintenance Structure, Maintenance Grounds, Pest Control, Private Road, Recreational Facilities, Security, Sewer, Trash
- Home Owners Association Fee: 0.00
- Net Operating Income: 0.00
- Tax Year: 2022
Other Features
- Appliances: Dishwasher, Dryer, Electric Water Heater, Microwave, Range, Refrigerator
- Country: US
- Interior Features: Ceiling Fans(s), Kitchen/Family Room Combo, Living Room/Dining Room Combo, Open Floorplan, Solid Wood Cabinets, Split Bedroom, Walk-In Closet(s), Window Treatments
- Legal Description: BAYWAY ISLES POINT BRITTANY FOUR CONDO APT 1101 & 1102
- Levels: One
- Area Major: 33715 - St Pete/Tierra Verde
- Occupant Type: Vacant
- Parcel Number: 09-32-16-05630-000-1102
- Unit Number: 4-1102
- View: Water
- Views: 68
Similar Properties
Contact Info

- Anthoney Hamrick, REALTOR ®
- Tropic Shores Realty
- Mobile: 352.345.2102
- findmyflhome@gmail.com


