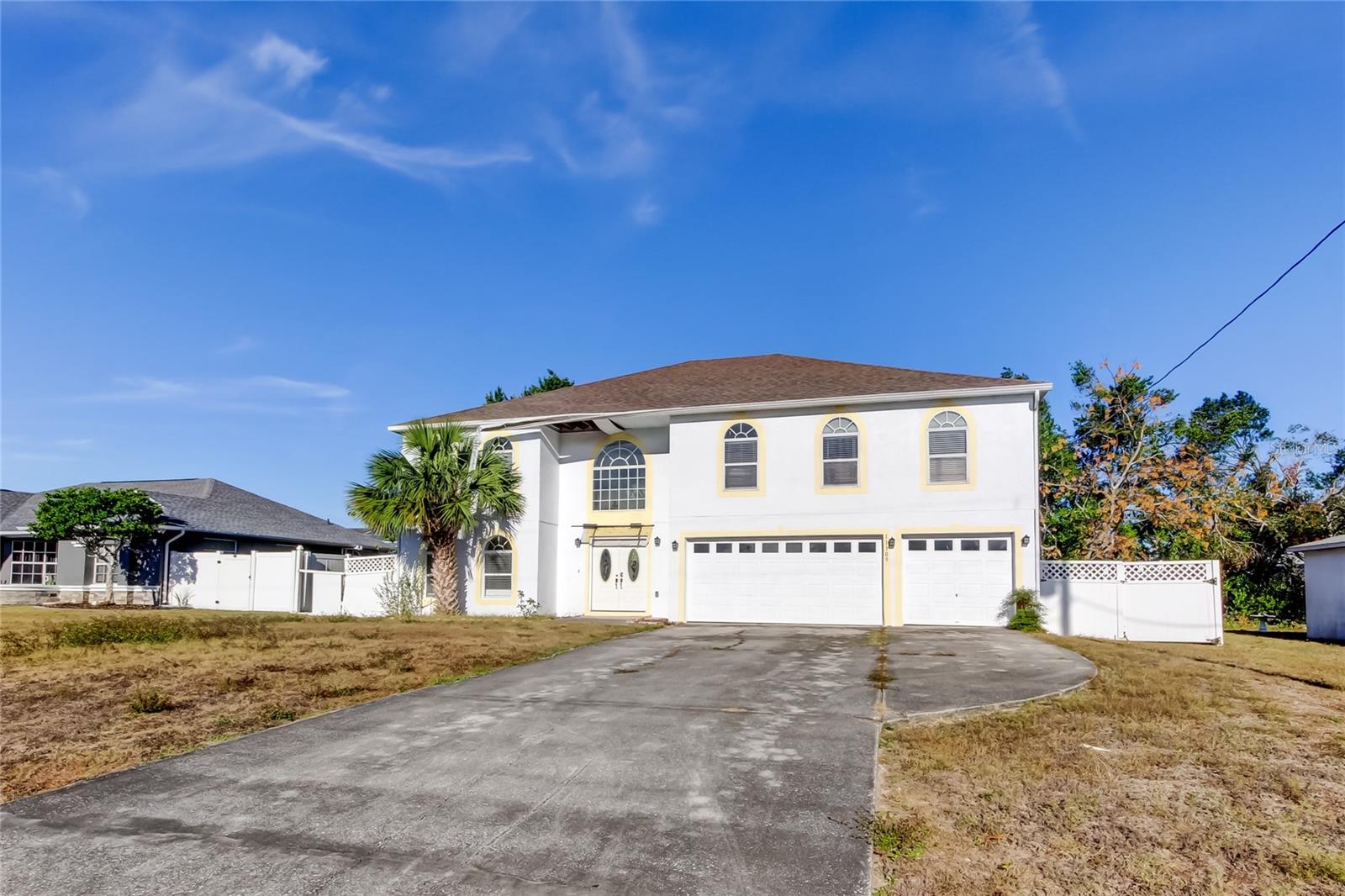- MLS#: 2241285 ( Residential )
- Street Address: 2216 Waterfall Drive
- Viewed: 96
- Price: $399,900
- Price sqft: $159
- Waterfront: No
- Year Built: 2006
- Bldg sqft: 2513
- Bedrooms: 5
- Total Baths: 3
- Full Baths: 3
- Garage / Parking Spaces: 2
- Additional Information
- Geolocation: 28 / -83
- County: HERNANDO
- City: Spring Hill
- Zipcode: 34608
- Subdivision: Spring Hill Unit 21
- Elementary School: Spring Hill
- Middle School: Winding Waters K
- High School: Hernando
- Provided by: CB F I Grey & Son Residential

- DMCA Notice
Nearby Subdivisions
Gardens At Seven Hills Ph 1
Gardens At Seven Hills Ph 2
Gardens At Seven Hills Ph 3
Golfers Club Est Unit 11
Hernando Beach Unit 14
Links At Seven Hills Unit 10
Not On List
Oakridge Estates
Oakridge Estates Unit 1
Orchard Park
Orchard Park Unit 2
Palms At Seven Hills
Reserve At Seven Hills Ph 2
Seven Hills
Seven Hills Club Estates
Seven Hills Unit 1
Seven Hills Unit 2
Seven Hills Unit 3
Seven Hills Unit 4
Seven Hills Unit 6
Skyland Pines
Spring Hill
Spring Hill Commons
Spring Hill Place
Spring Hill Unit 1
Spring Hill Unit 10
Spring Hill Unit 13
Spring Hill Unit 15
Spring Hill Unit 16
Spring Hill Unit 17
Spring Hill Unit 18
Spring Hill Unit 18 1st Rep
Spring Hill Unit 20
Spring Hill Unit 21
Spring Hill Unit 22
Spring Hill Unit 23
Spring Hill Unit 25
Spring Hill Unit 25 Repl 1
Spring Hill Unit 25 Repl 2
Spring Hill Unit 25 Repl 4
Spring Hill Unit 26
Spring Hill Unit 5
Spring Hill Unit 6
Spring Hill Unit 7
Spring Hill Unit 8
Spring Hill Unit 9
Spring Hill.
Sutton Place
PRICED AT ONLY: $399,900
Address: 2216 Waterfall Drive, Spring Hill, FL 34608
Would you like to sell your home before you purchase this one?
Description
Significant Price Reduction! Move In Ready NO HOA! Step into this spacious 5 bedroom, 3 bath home with a 2 car garage, perfectly situated on a generous .32 acre lot. Boasting over 2,500 sq. ft. of living space, this home features a versatile second story extra room that can easily serve as a 5th bedroom, complete with its own private bathroom. The primary suite offers a spa like retreat with a relaxing garden tub, while separate living, dining, and family rooms create an ideal layout for entertaining and everyday living. The large eat in kitchen, complete with granite countertops and a breakfast bar, is designed for both functionality and style. Enjoy the added touches of custom plantation shutters throughout and a serene screened in patio for outdoor relaxation. Additional conveniences include an inside laundry room and a powered storage shed with built in shelving. Nestled in a peaceful neighborhood with no HOA, this property is close to schools, parks, and shopping, blending convenience with tranquility. Don't miss your chance to own this impressive homeschedule your private tour today!
Property Location and Similar Properties
Payment Calculator
- Principal & Interest -
- Property Tax $
- Home Insurance $
- HOA Fees $
- Monthly -
Features
Building and Construction
- Flooring: Carpet, Tile, Wood
- Roof: Shingle
Land Information
- Lot Features: Other
School Information
- High School: Hernando
- Middle School: Winding Waters K-8
- School Elementary: Spring Hill
Garage and Parking
- Parking Features: Attached
Eco-Communities
- Water Source: Public
Utilities
- Cooling: Central Air, Electric
- Heating: Central, Electric
- Sewer: Private Sewer
- Utilities: Cable Available, Electricity Available
Finance and Tax Information
- Tax Year: 2023
Other Features
- Appliances: Dishwasher, Disposal, Dryer, Electric Oven, Microwave, Refrigerator, Washer
- Interior Features: Vaulted Ceiling(s), Walk-In Closet(s)
- Legal Description: SPRING HILL UNIT 21 BLK 1412 LOT 9 OR 331 PG 411
- Levels: Two
- Parcel Number: R32-323-17-5210-1412-0090
- Style: Contemporary
- Views: 96
- Zoning Code: R1A
Similar Properties

- Anthoney Hamrick, REALTOR ®
- Tropic Shores Realty
- Mobile: 352.345.2102
- findmyflhome@gmail.com






























