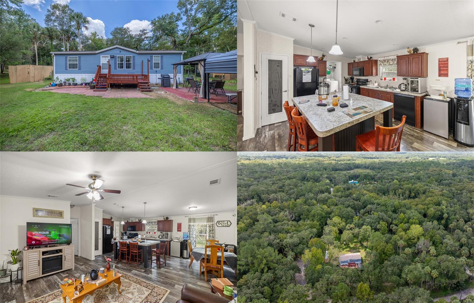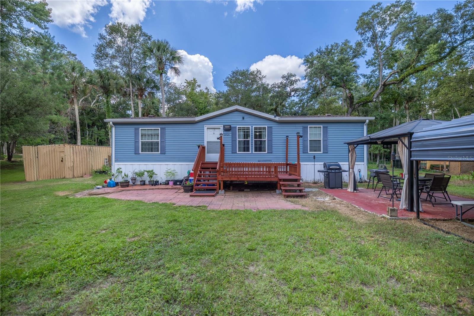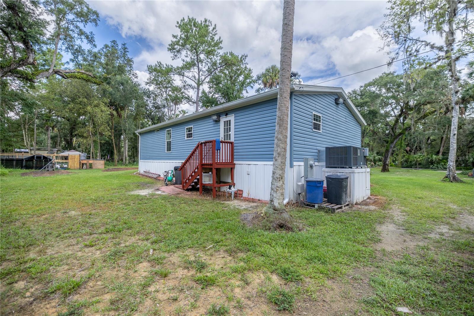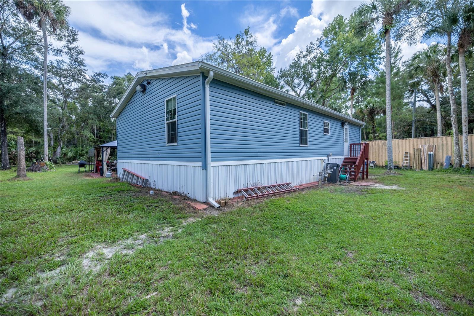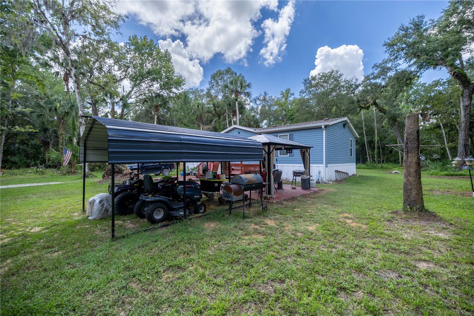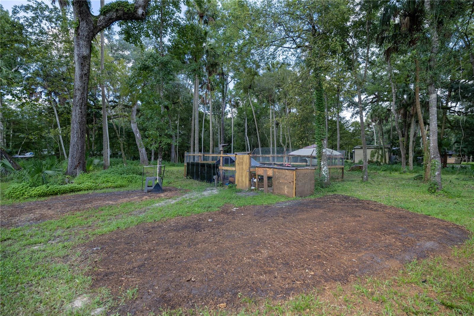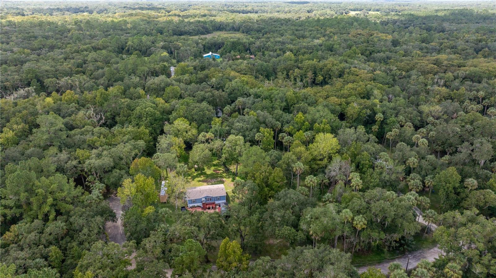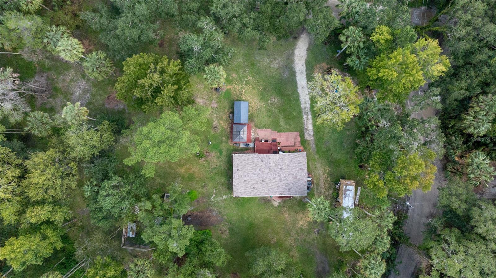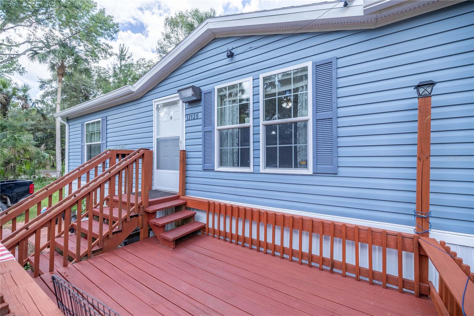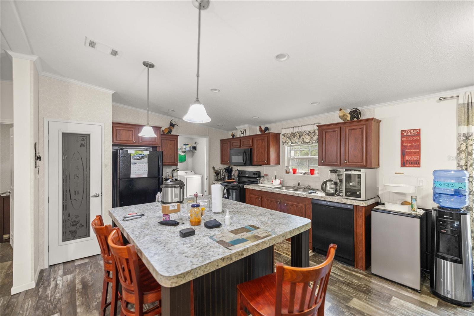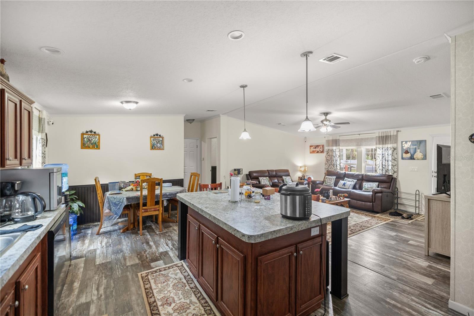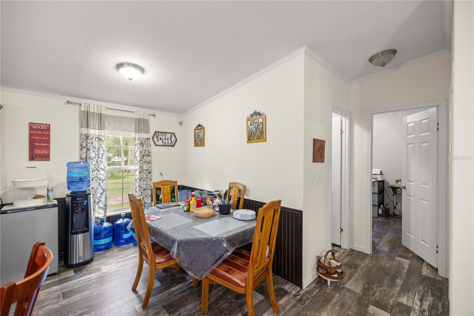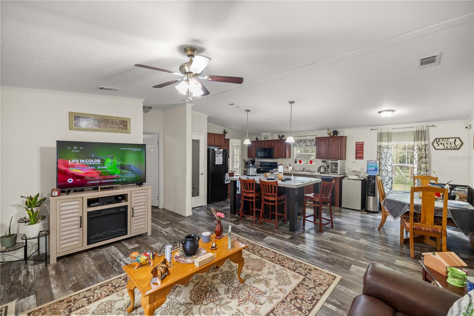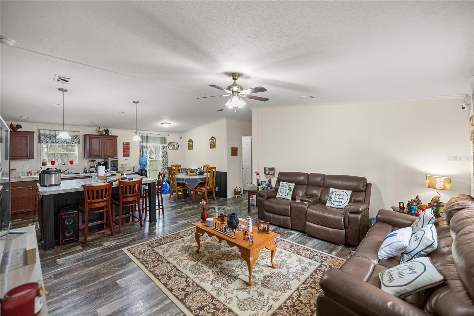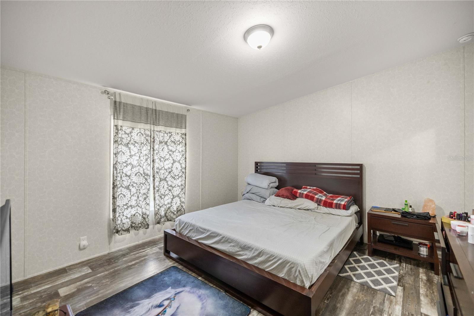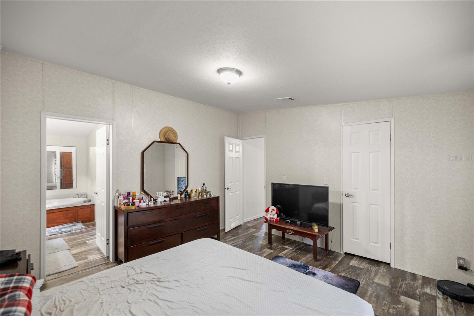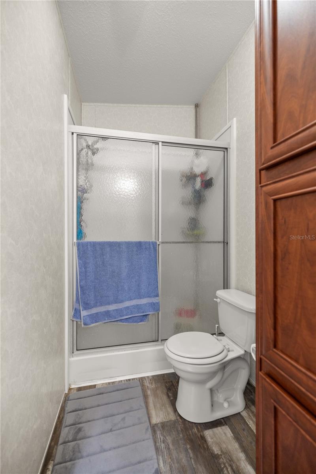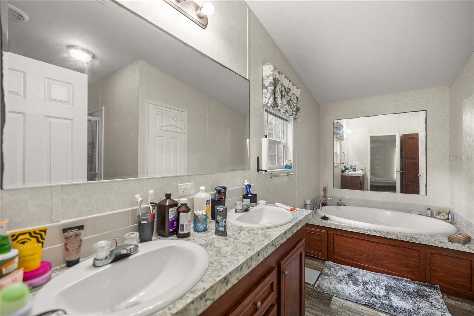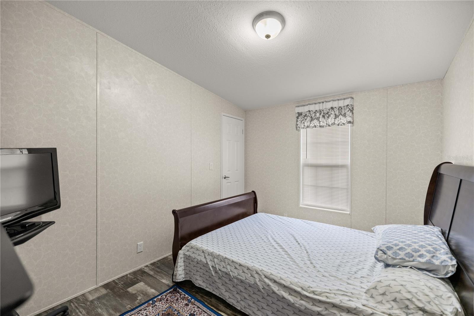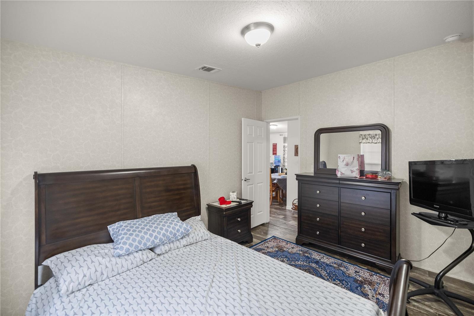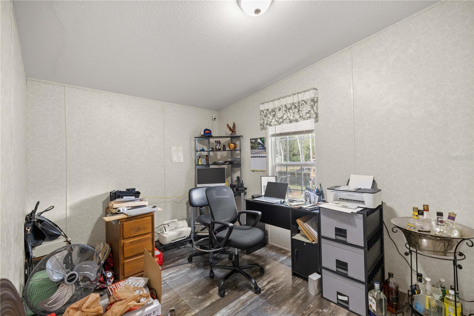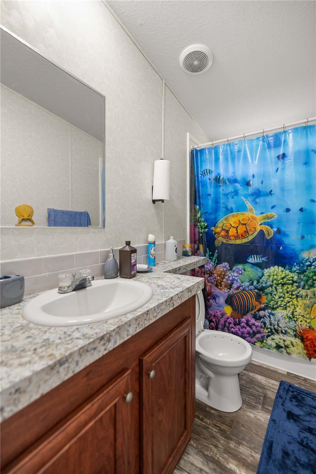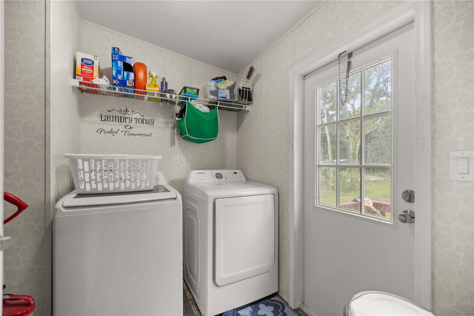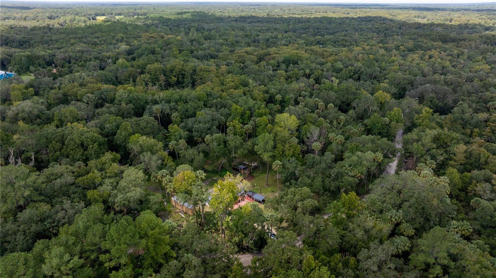- MLS#: OM685435 ( Residential )
- Street Address: 13125 Shawnee Trail
- Viewed: 69
- Price: $295,000
- Price sqft: $219
- Waterfront: No
- Year Built: 2021
- Bldg sqft: 1344
- Bedrooms: 3
- Total Baths: 2
- Full Baths: 2
- Garage / Parking Spaces: 1
- Days On Market: 111
- Additional Information
- Geolocation: 28.8371 / -82.2164
- County: CITRUS
- City: INVERNESS
- Zipcode: 34450
- Elementary School: Inverness Primary School
- Middle School: Inverness Middle School
- High School: Citrus High School
- Provided by: COLDWELL REALTY SOLD GUARANTEE
- Contact: Brandt King
- 352-209-0000

- DMCA Notice
Nearby Subdivisions
PRICED AT ONLY: $295,000
Address: 13125 Shawnee Trail, INVERNESS, FL 34450
Would you like to sell your home before you purchase this one?
Description
Step into this stunning, like new 2021 double wide mobile home that boasts an expansive, open concept layout. Offering space and comfort, all three bedrooms feature walk in closets, while the owner's suite is a true retreat, complete with a modern, spacious bathroom and luxurious amenities.
The flooring throughout the home is breathtakingno carpets to worry aboutand the kitchen is a chef's dream, highlighted by a large, beautiful island perfect for cooking and entertaining.
This move in ready home requires nothing but your personal touch to make it your own. With its generous living areas and serene surroundings, you'll enjoy a lifestyle of comfort and tranquility. Whether you're entertaining guests or seeking a peaceful retreat, this home is the perfect place to relax and unwind.
Don't miss this opportunity to claim your own personal haven in nature!
Property Location and Similar Properties
Payment Calculator
- Principal & Interest -
- Property Tax $
- Home Insurance $
- HOA Fees $
- Monthly -
Features
Building and Construction
- Covered Spaces: 0.00
- Exterior Features: Private Mailbox, Storage
- Flooring: Vinyl
- Living Area: 1344.00
- Other Structures: Corral(s), Storage
- Roof: Shingle
School Information
- High School: Citrus High School
- Middle School: Inverness Middle School
- School Elementary: Inverness Primary School
Garage and Parking
- Garage Spaces: 1.00
Eco-Communities
- Water Source: Well
Utilities
- Carport Spaces: 0.00
- Cooling: Central Air
- Heating: Central, Electric
- Sewer: Septic Tank
- Utilities: Electricity Connected, Water Connected
Finance and Tax Information
- Home Owners Association Fee: 0.00
- Net Operating Income: 0.00
- Tax Year: 2023
Other Features
- Appliances: Dishwasher, Dryer, Electric Water Heater, Microwave, Range, Refrigerator, Washer, Water Filtration System, Wine Refrigerator
- Country: US
- Interior Features: Eat-in Kitchen, L Dining, Open Floorplan, Primary Bedroom Main Floor, Split Bedroom, Walk-In Closet(s)
- Legal Description: TRAILS END RETS UNREC SUB TRACT 1-D LESS N 246.52 FT & LESS PARCEL 1-F DESC AS FOLL: THAT PART OF THE SE 1/4 OF SW 1/4 OF NW 1/4 SEC 16 T19S R21E LY NLY AND WLY OF GRANT OF WAY OF NECESSITY OF EASE AS DESC IN OR BK 331 PG 19 BEING MORE PART DESC AS F OLL: A PCL OF LAND (RD) LY 30 FT LEFT AND RIGHT OF THE FOLL DESC CENTERLING: COMM AT THE SW COR OF THE SW 1/4 OF NW 1/4 OF SEC 16 T19S R21E TH GO N 01D 39M 49S E AL SEC LN 162.62 FT TO THE POB TH GO N 89D 09M 49S E 515 FT TH S 71D 47M 31S E 193.20 F T TH N 83D 28M 03S E 193.87 FT TH S 87D 47M 27S E 183.91 FT TH S 72D 12M 23S E 188.03 FT TH N 66D 35M 57S E 104.41 FT TH N 14D 12M 20S E 227.50 FT TH N 07D 28M 14S W 301.79 FT TH N 02D 04M 34S W 316.40 FT TH N 01D 37M 46S E 233.73 FT TH N 44D 56M
- Levels: One
- Area Major: 34450 - Inverness
- Occupant Type: Owner
- Parcel Number: 21E-19S-16-0000-1B000-001D
- Views: 69
- Zoning Code: CLRMH
Similar Properties

- Anthoney Hamrick, REALTOR ®
- Tropic Shores Realty
- Mobile: 352.345.2102
- findmyflhome@gmail.com


